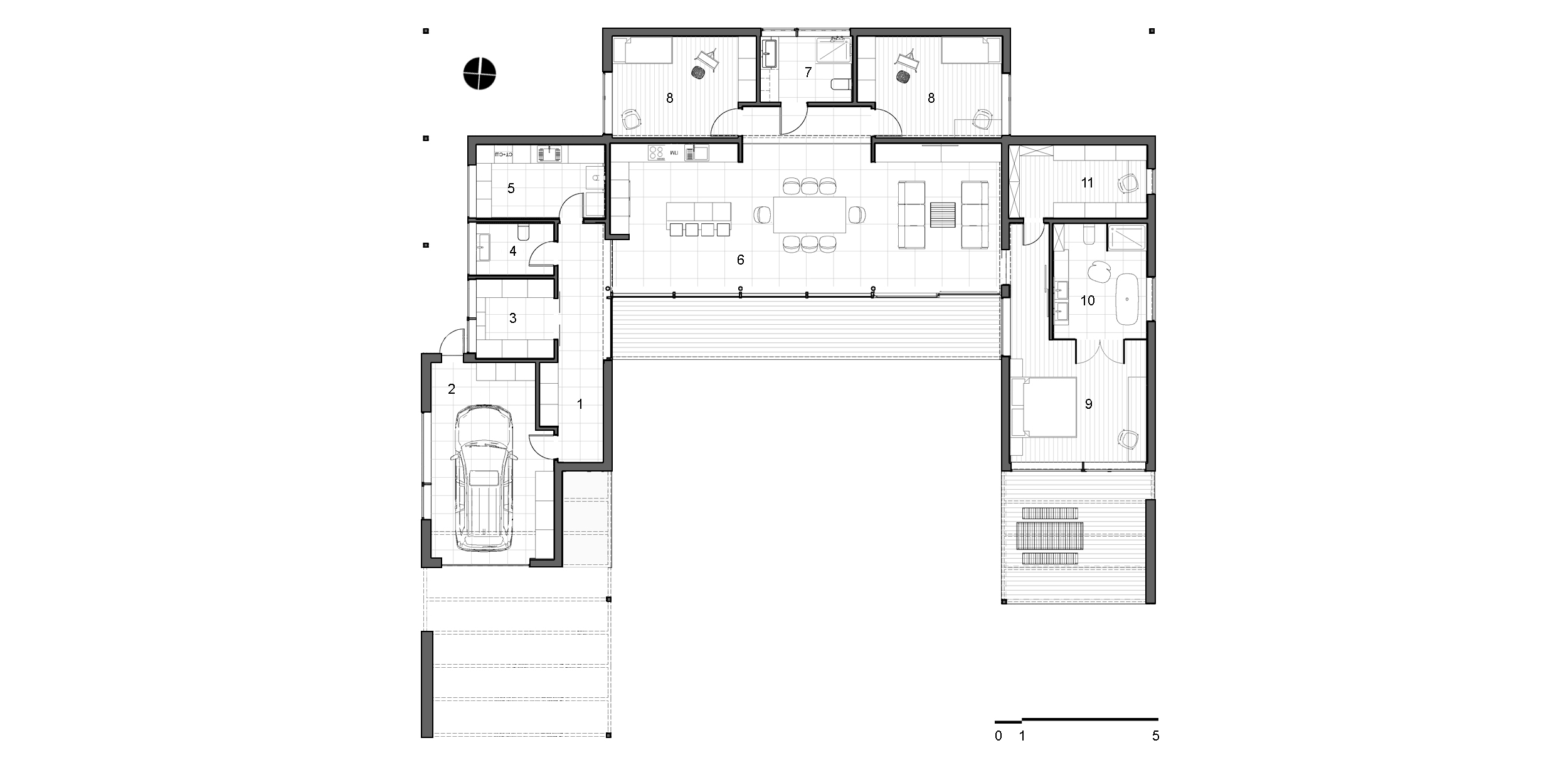
A2 House

Location:
Belarus, Smolevichi
Year:
2018
Status:
Designed
House area:
164m2
Work done:
Site plan
Architecture
Interior design
Landscape architecture
Visualization
The team:
Kirill Skorynin
Dmitry Sergienya

A2 House is an example of rational usage of both the plot area and the interior house space. The customers are a young couple with children. They already had a small modular house on the site, but it was cramped for them. We designed a project of a compact house considering their wishes.
The U-shaped house form is dictated by the elongated configuration of the plot along the street. Since the existing estate development adjoins the north side, we turned the house to the south, towards the site. The building shape and orientation form an internal private space through which we organized the main entrance and drive.
The house construction technology is a prefabricated wooden frame. We reduced the construction duration so that the customers who live nearby did not feel discomfort. For the façade solutions, we chose natural wood: the primary part was made of shou sugi ban burnt larch and light wood in the recesses, which dilutes the dark volume.
Combination of slats of various section types makes the house look natural, and the horizontal and vertical arrangement makes it unique. The side jambs and window sills are made of anthracite metal. The roof construction is partially flat with wooden beams. It is a reliable system but it can overheat the house on hot days. Our team designed a green roof to solve this problem. The pitched part made of folded metal matches the style of the existing house on the plot.

The U-shaped form makes it possible to use the entire house area rationally. In one of the side parts, there is an entrance group and a workshop. The second part is a private area with a primary bedroom, a bathroom, and a closet.
The main house space occupies the central part and has direct access to the yard. The raised roof with windows and floor-to-ceiling glazing erases the boundaries between internal and external spaces and lets a lot of light inside. Orientation to the south provides for passive heating in winter.

1. Hallway
2. Workshop
3. Closet
4. Bathroom unit
5. Furnace and laundry room
6. Common space
7. Children’s bathroom unit
8. Playroom
9. Primary Bedroom
10.Primary bathroom
11. Primary closet

Small and non-standard dimensions of the plot affected the overall house appearance. It is compactly located on the plot. And there even left free space for outdoor recreation and children’s games.
Due to the straight object geometry and approaches to the design, we fulfilled the customer’s requests and provided for comfortable house construction and living.

