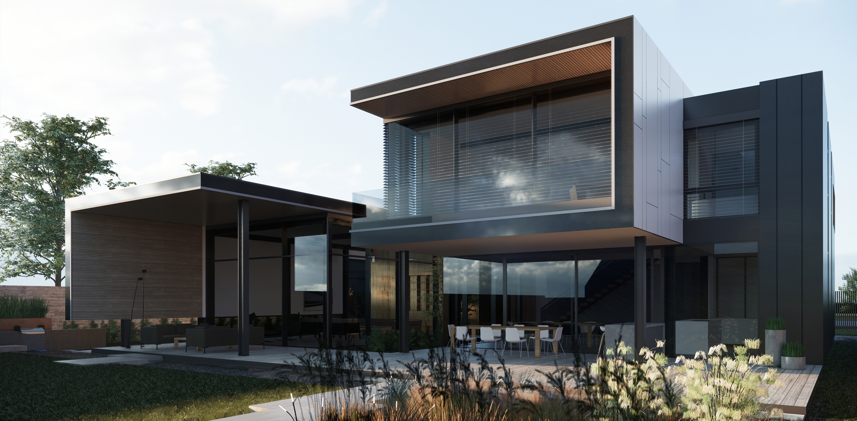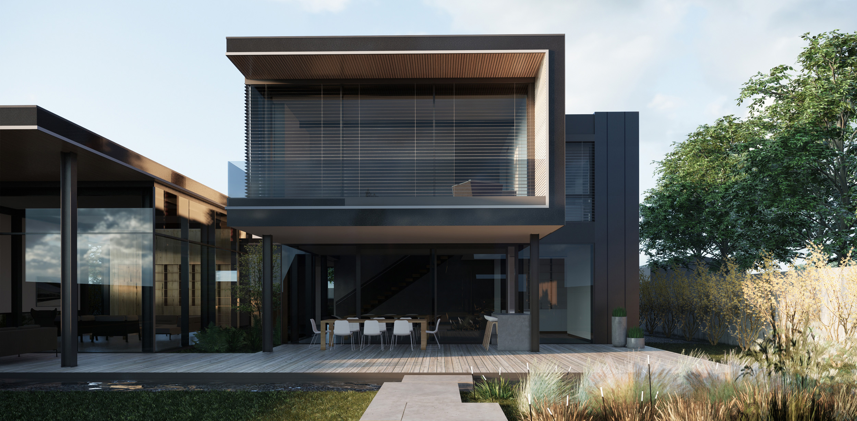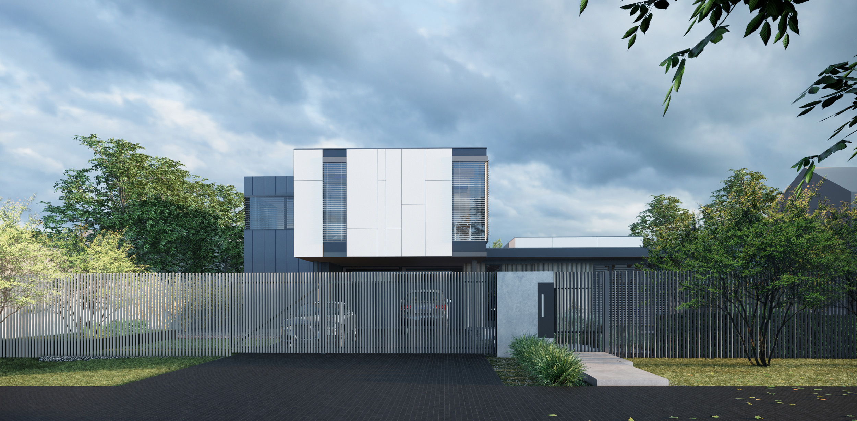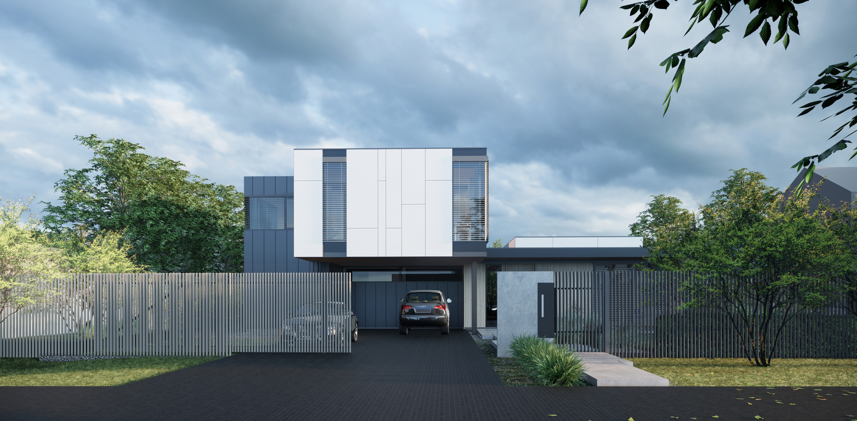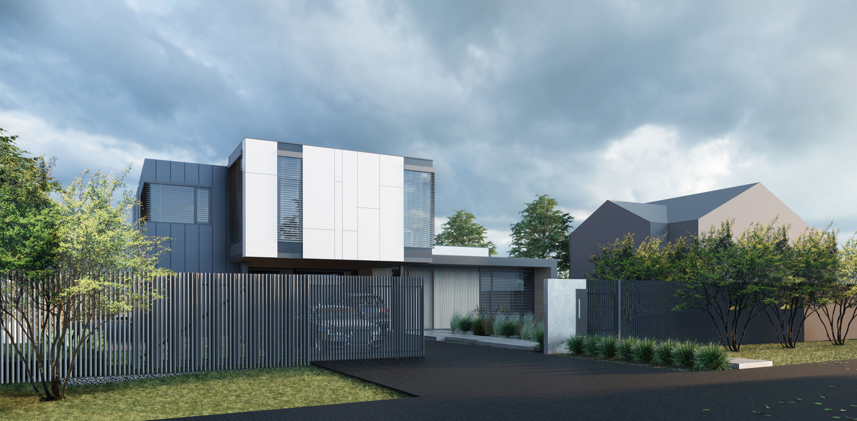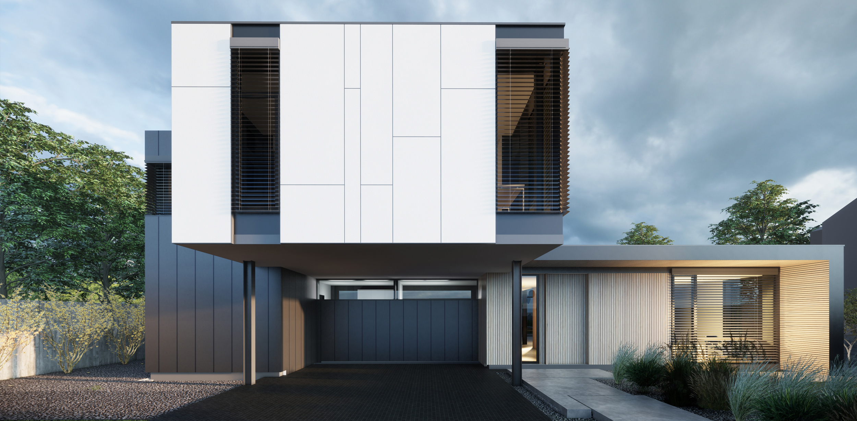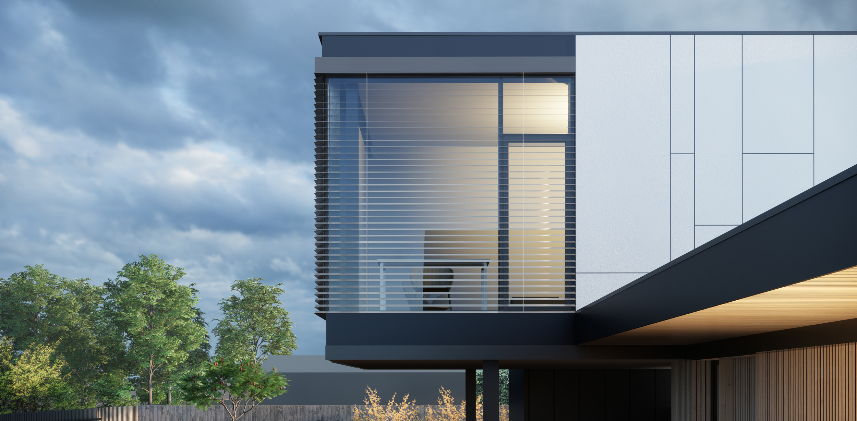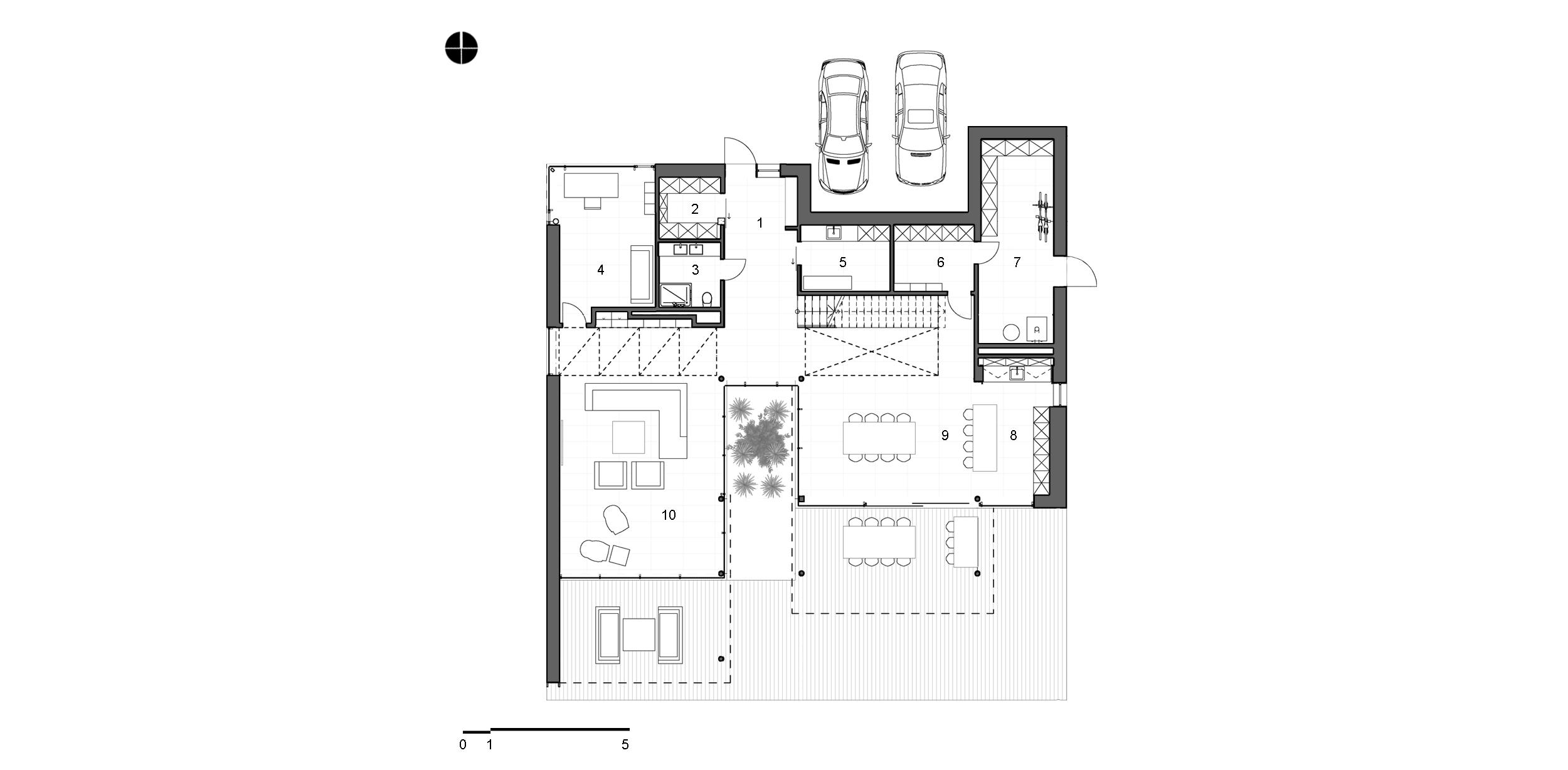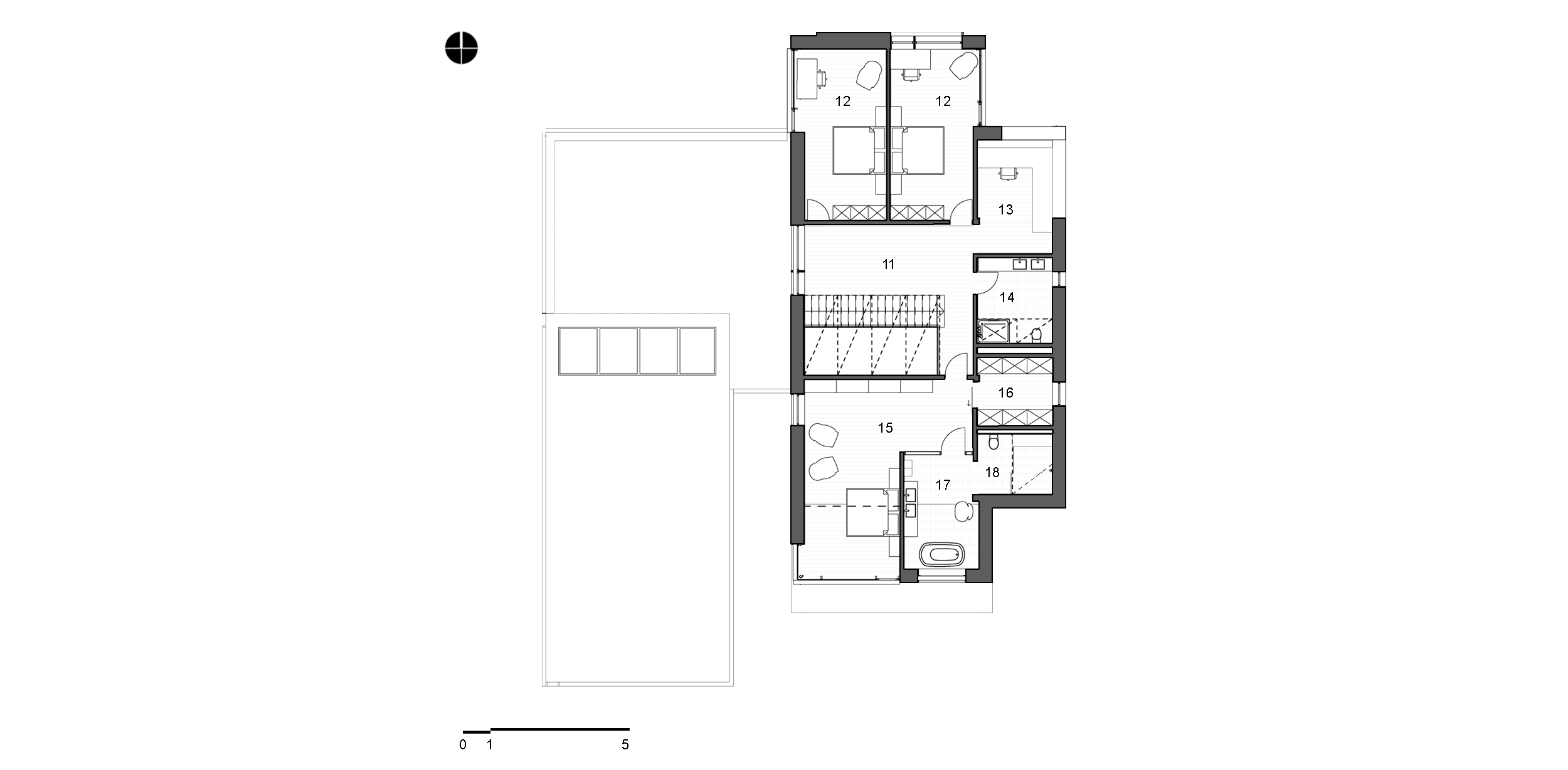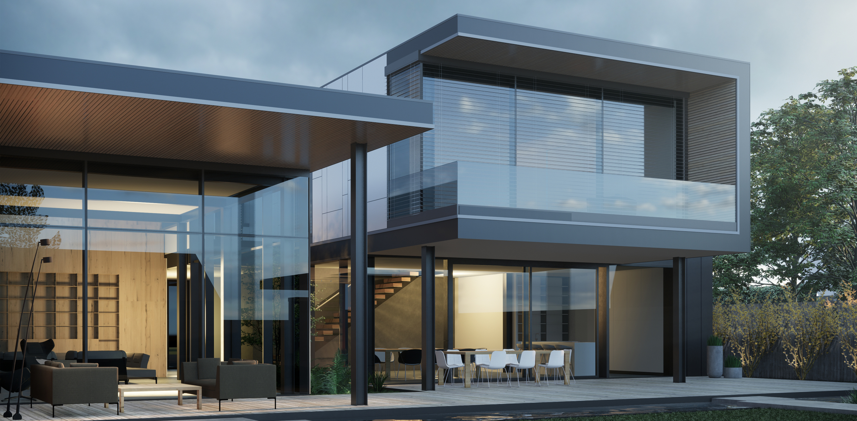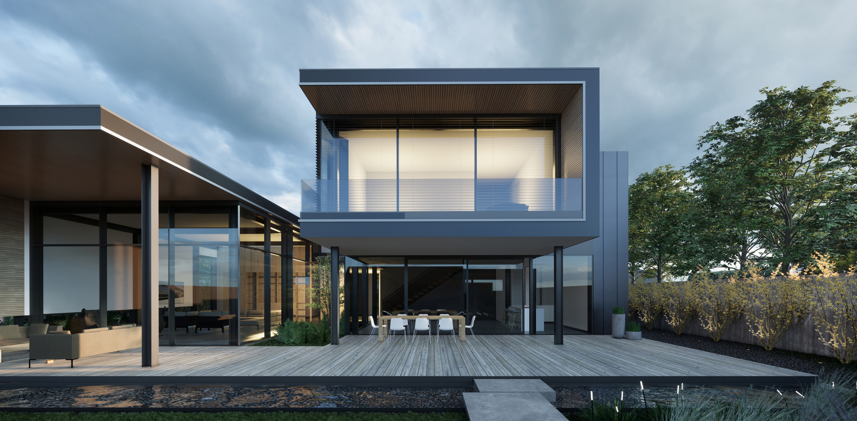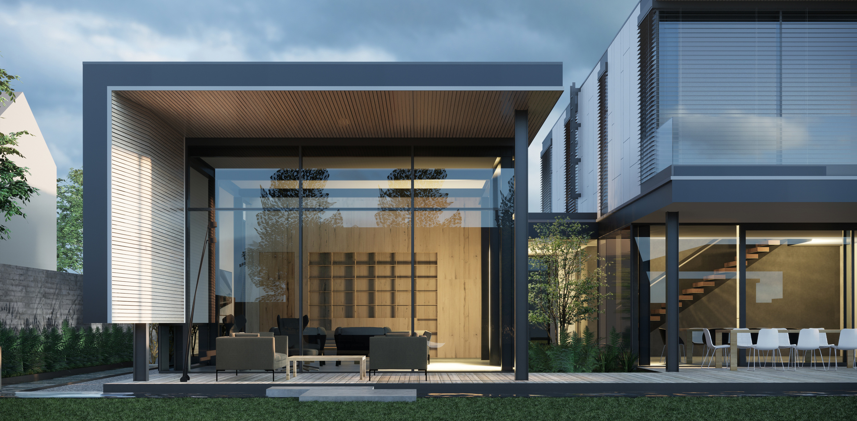
ADAM STR House
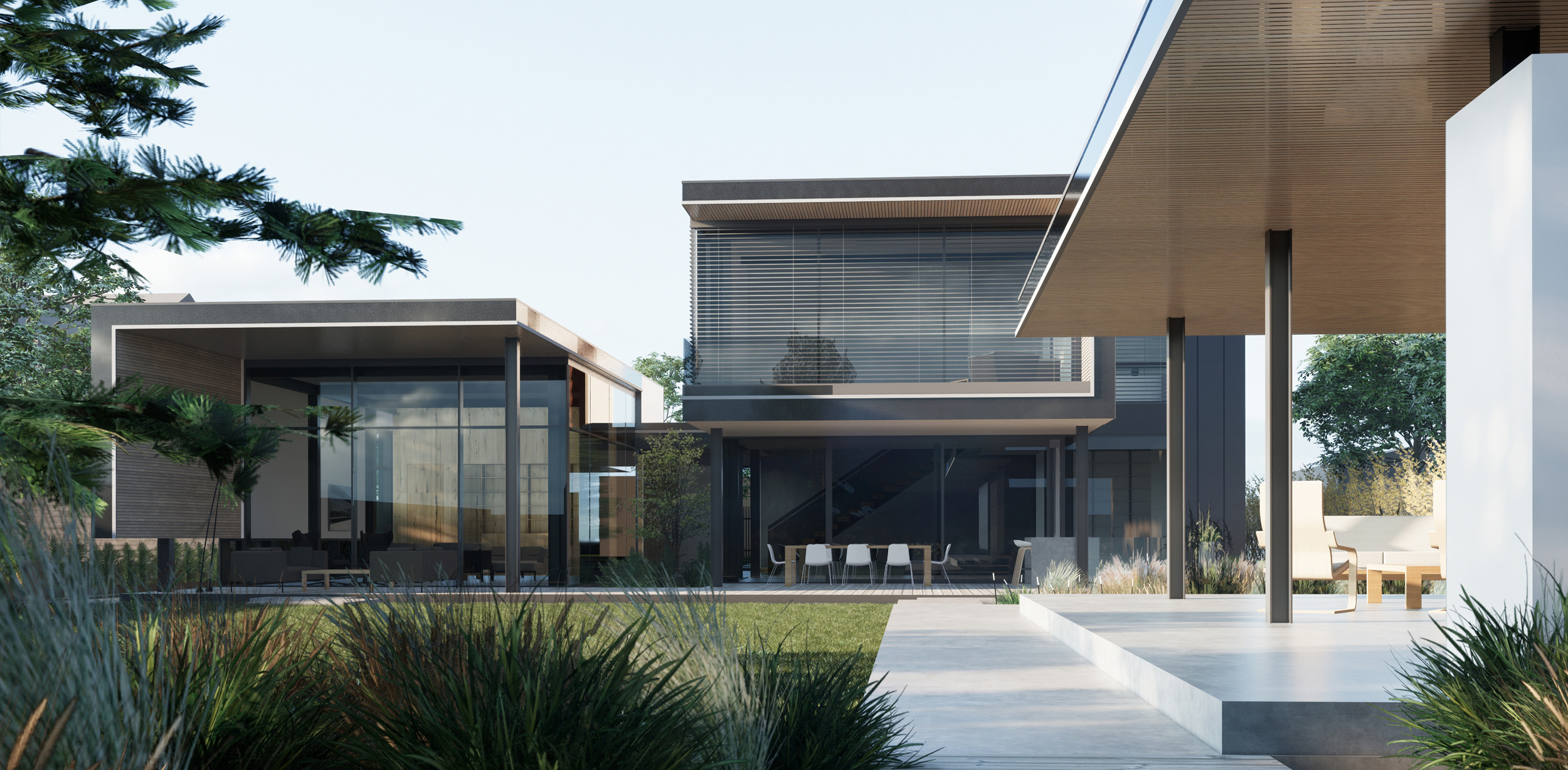
Location:
Belarus, Minsk region
Year:
2019
Status:
Designed
House area:
352m2
Work done:
Site plan
Architecture
Interior design
Landscape architecture
Visualization
The team:
Kirill Skorynin
Eduard Medvedev
Vlad Chabai
The customers of ADAM STR House are a young couple. Our goal was to design a modern house for them with the future family replenishment perspective.
The house is fully open to the plot and close to the noisy street to form a private courtyard. We used a similar technique in the private house project F House.
The house volume consists of simple cubical shapes that are shifted relative to each other. The entire U-shaped house layout lines up around a small green patio.
The house construction technology is a combined cast-in-place and steel frame. The project has a lot of panoramic glazing to let the light inside.
1. Hallway
2. Closet
3. Bathroom unit
4. Guest bedroom
5. Laundry room
6. Pantry
7. Utility room
8. Kitchen
9. Dining room
10. Living room
11. Hallway
12. Playroom
13. Study
14. Bathroom unit
15. Primary bedroom
16. Primary closet
17. Primary bathroom
18. Shower
An essential part of the house is the outdoor terrace, which connects part of the interior space and the green courtyard. It is perfect for both morning family breakfasts and noisy evening gatherings.
Despite its simple and laconic forms, the house will be spacious, functional, and cozy in a family way.
