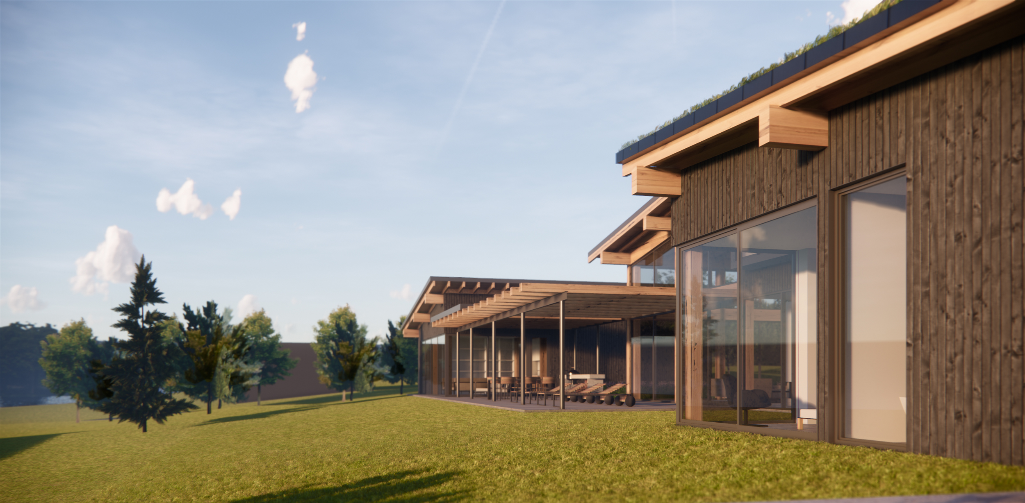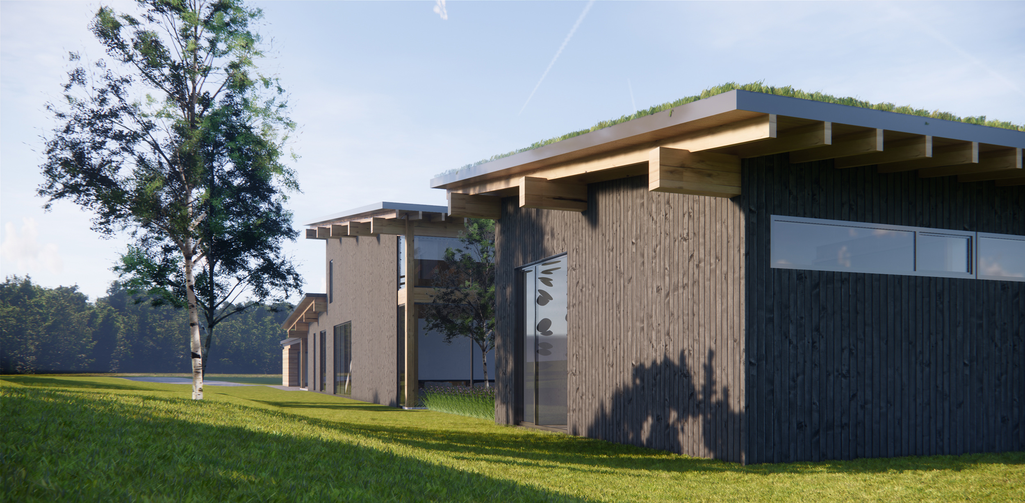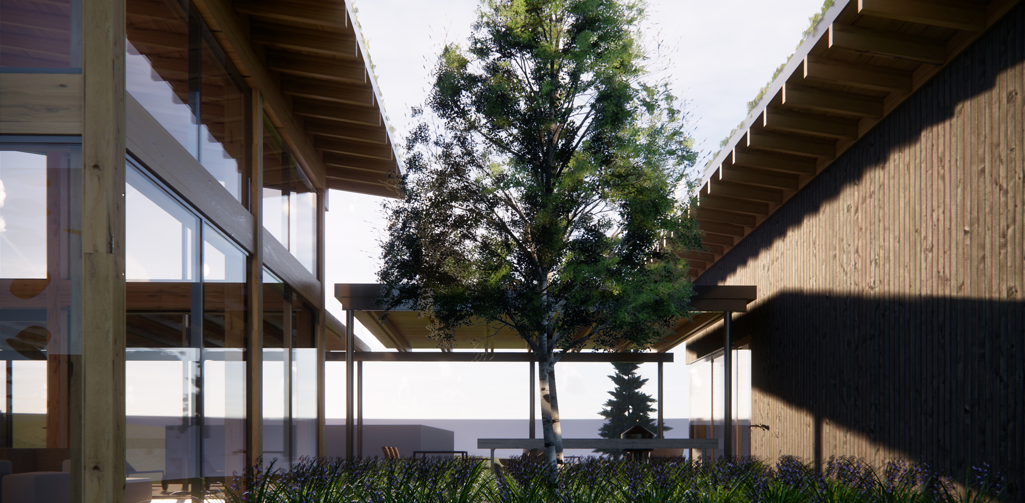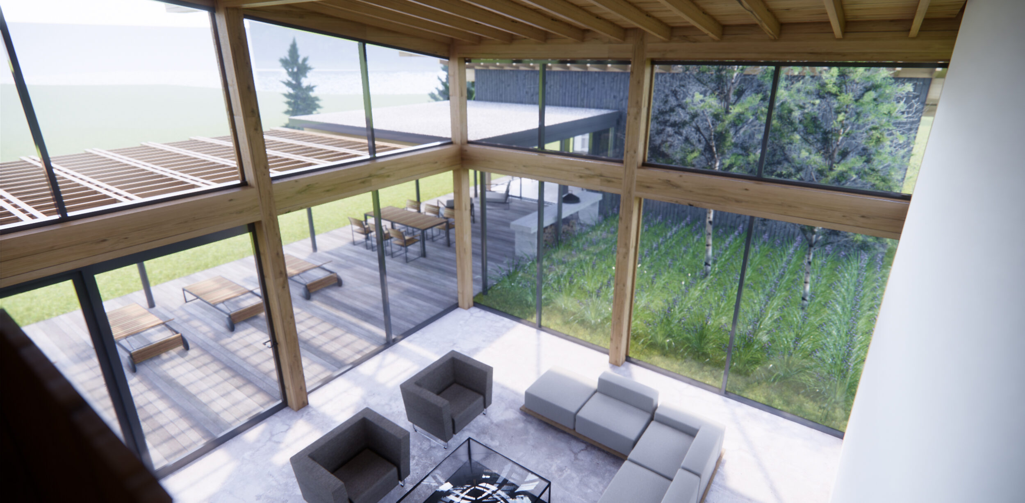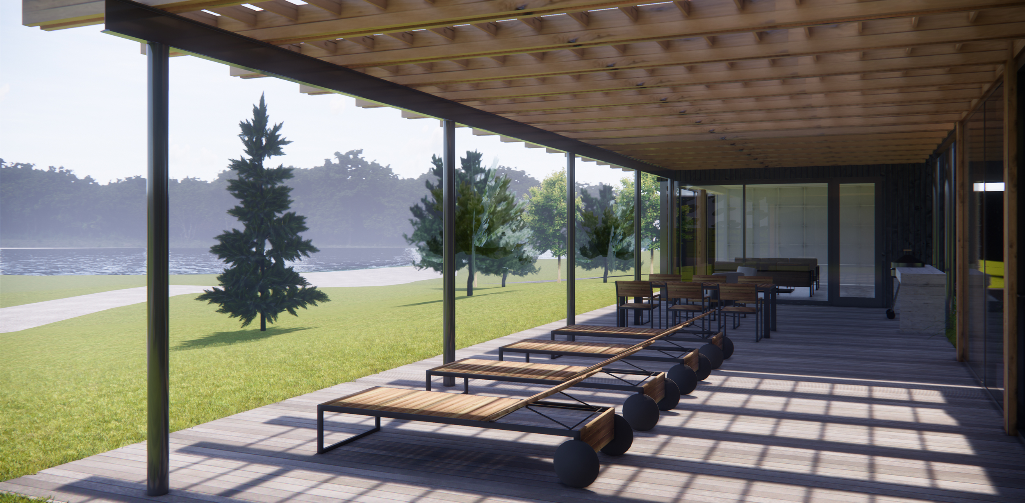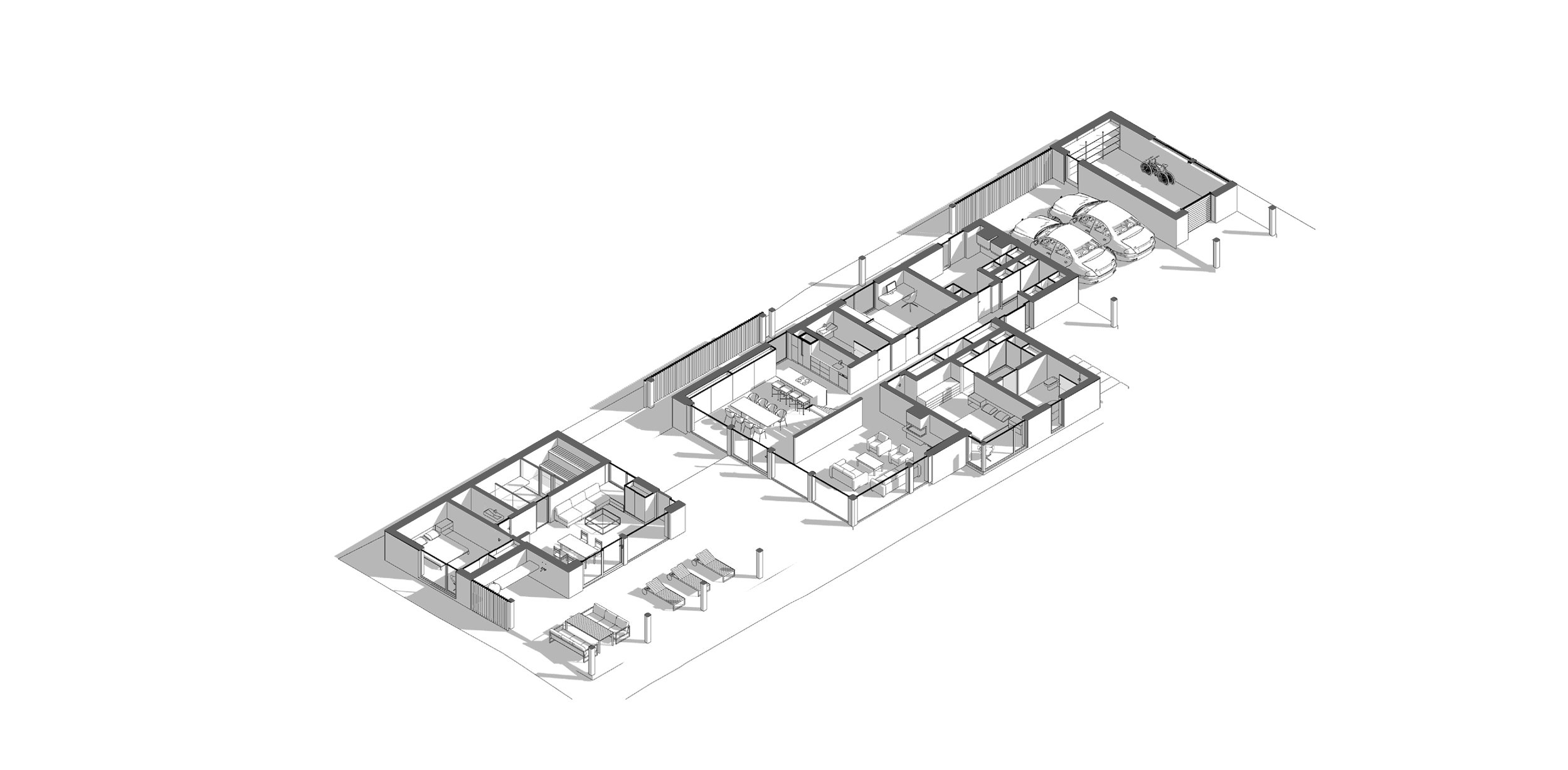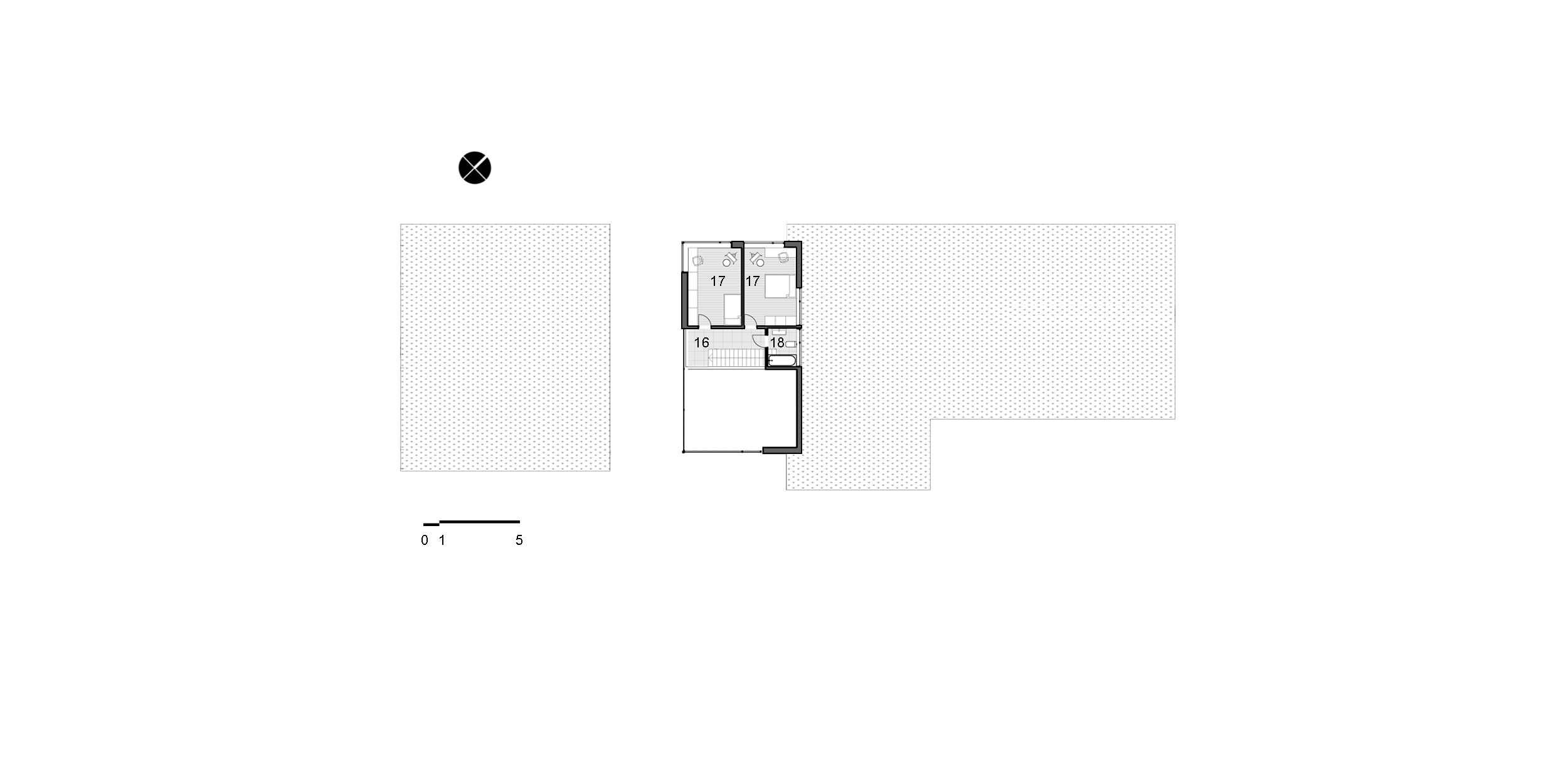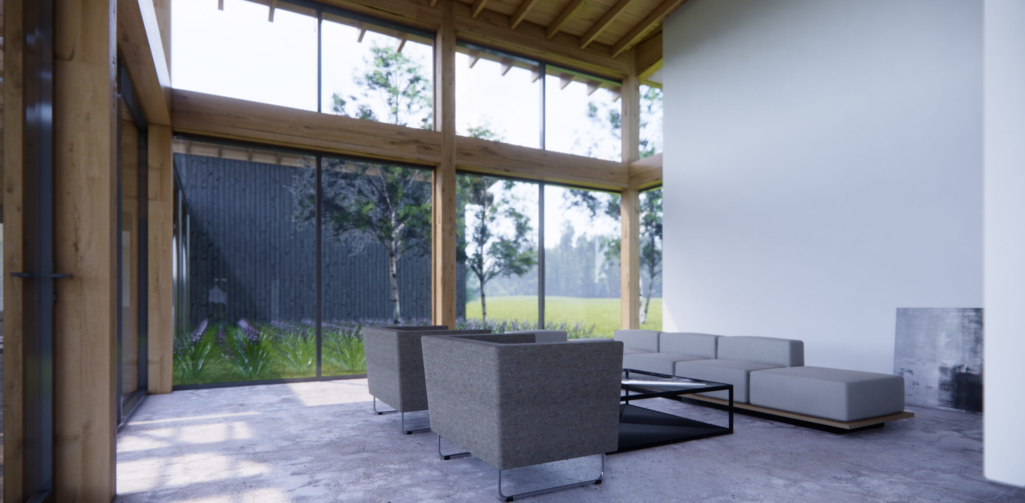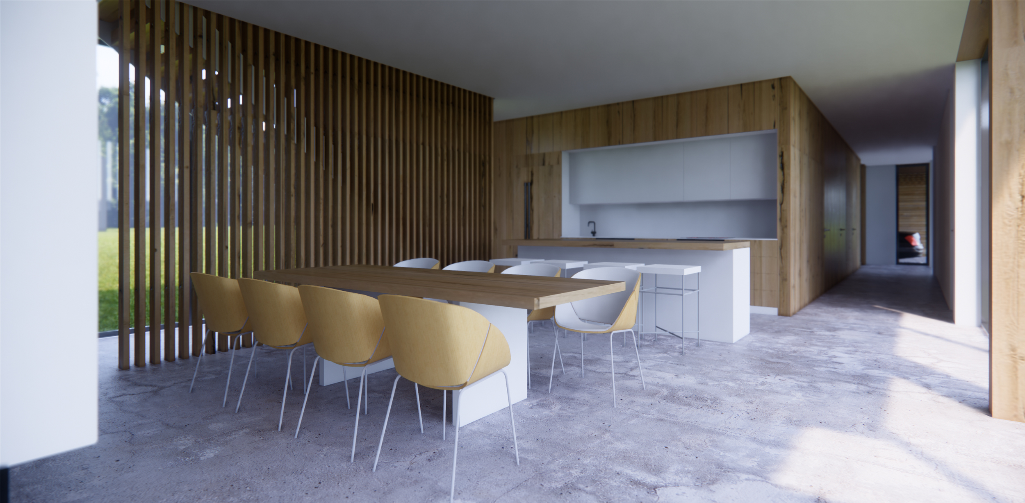
ADD House

Location:
Belarus, Minsk region
Year:
2019
Status:
Designed
House area:
363m2
Work done:
Site plan
Architecture
Interior design
Landscape architecture
Visualization
The team:
Kirill Skorynin
Vlad Chabai
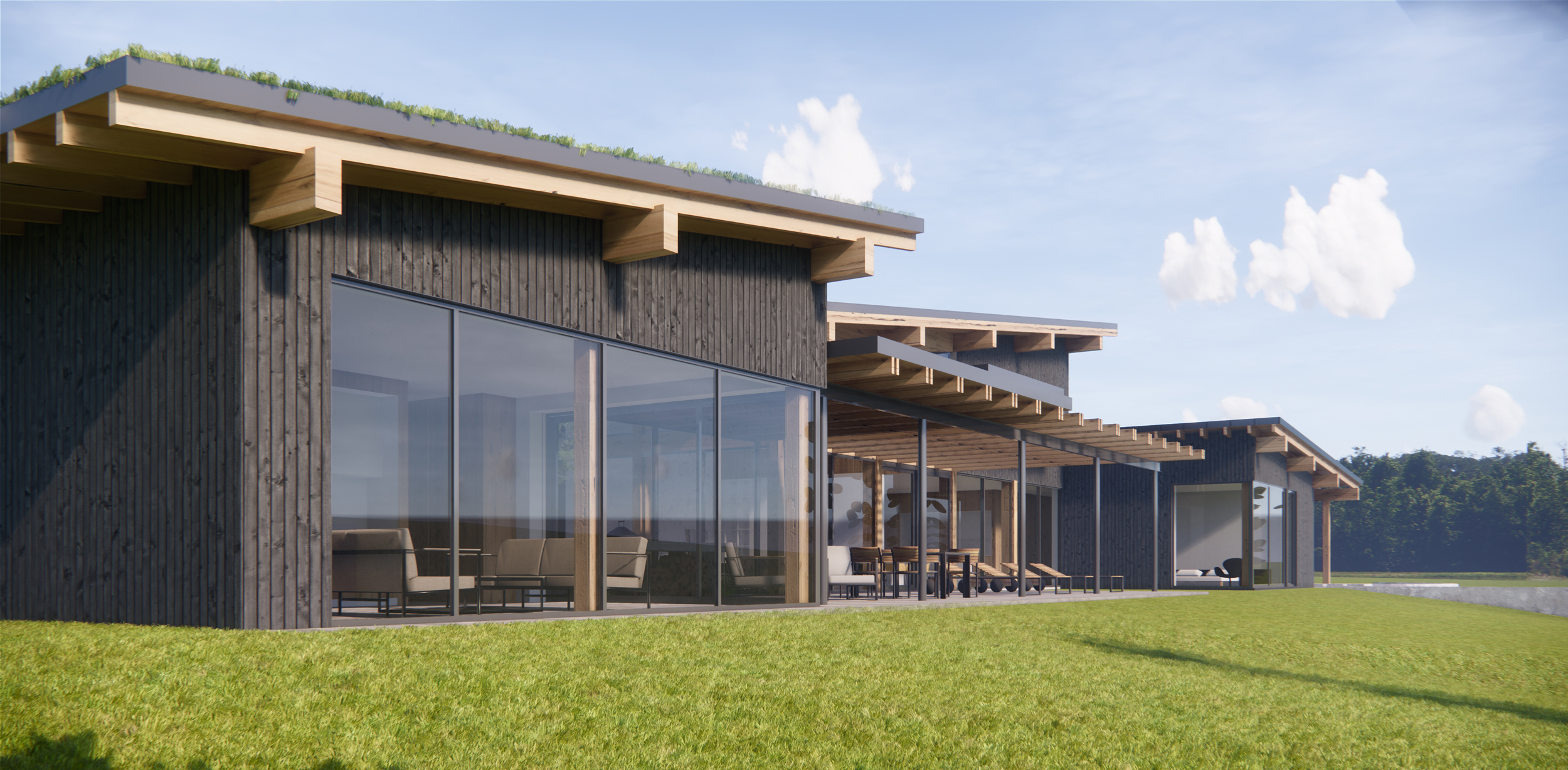
ADD House is a modern suburban house for a large and friendly family. It is located near a water body and surrounded by an authentic forest.
The building is spread out over the plot and consists of three blocks: the main house, the SPA area, and the outbuildings. Our team united all of them by a common double-pitched roof.
We used wood in different variations for exterior and interior decoration. Facades combine light and shou sugi ban burnt larch. Combination of slats of various section types makes the house look natural.
Our team designed some elements of metal: the side jambs in the windows, window sills, and elements that cover the ends of the plank. This facade solution harmoniously fits into the environment. As a result, the house becomes one with nature.
All the main rooms with windows are oriented at the plot. It forms an internal private space where the main entrance and the drive from the street lead.
Glazed facades face the south and provide for passive heating in winter. Passive heat saving is secured by a green roof. It is quite an uncommon solution in Belarus.
1. Hallway
2. Hall
3. Furnace and laundry room
4. Bathroom unit
5. Study
6. Common space
7. Primary bedroom
8. Primary closet
9. Primary bathroom
10. Shed
11. Common space
12. Guest bedroom
13. Bathroom unit
14. Shower
15. Sauna
16. Hall
17. Playroom
18. Bathroom unit
On the first floor, there is the main part of the premises. There is both a common guest area with double-height space and a private one with a bedroom. On the second floor, there are children’s bedrooms.
The house resembles a small chalet with its architectural volume and construction technology. It is filled with light and sets a comfortable and cozy life.
