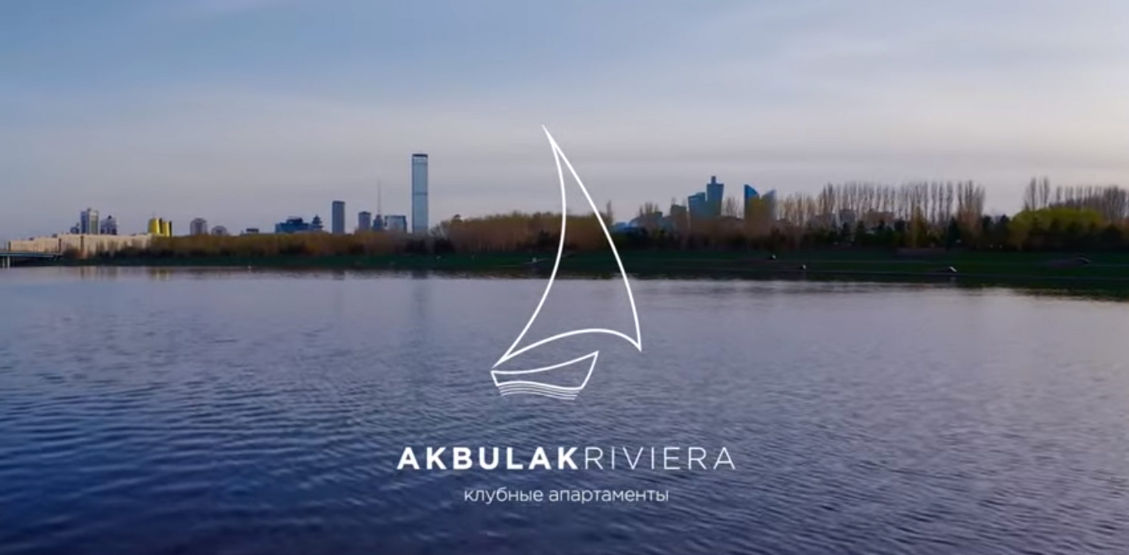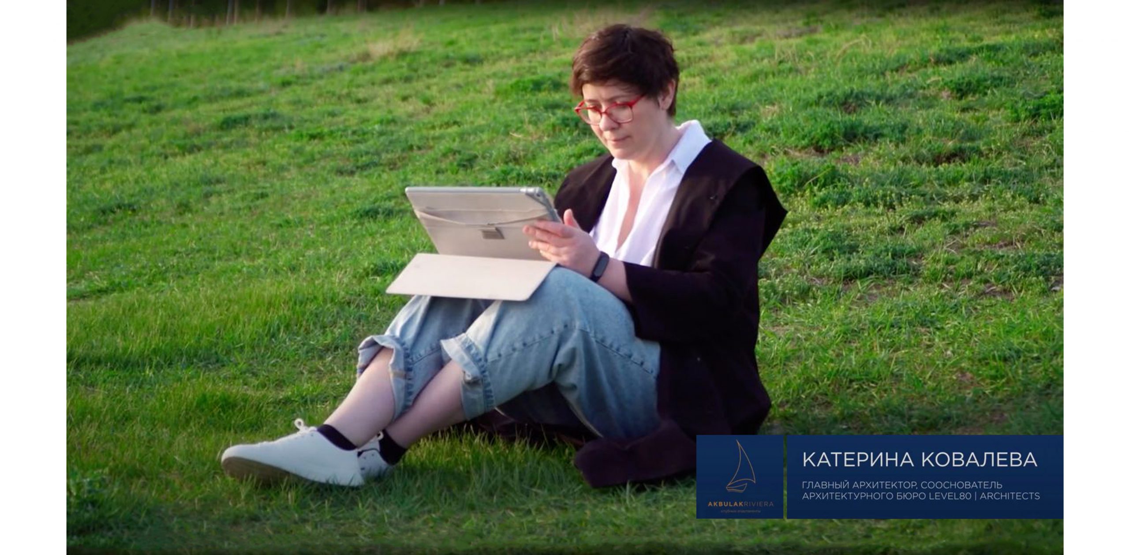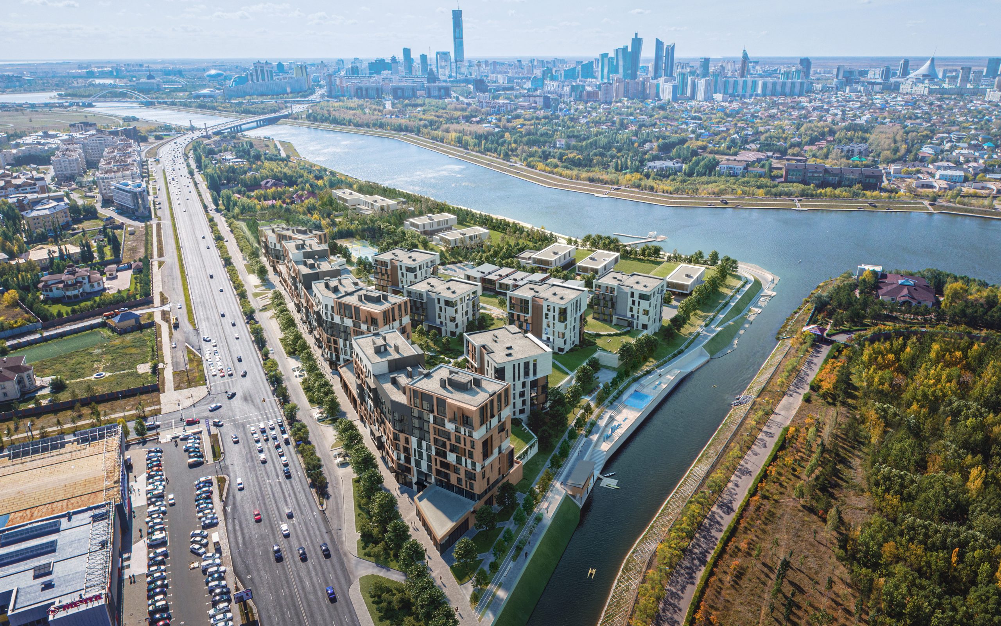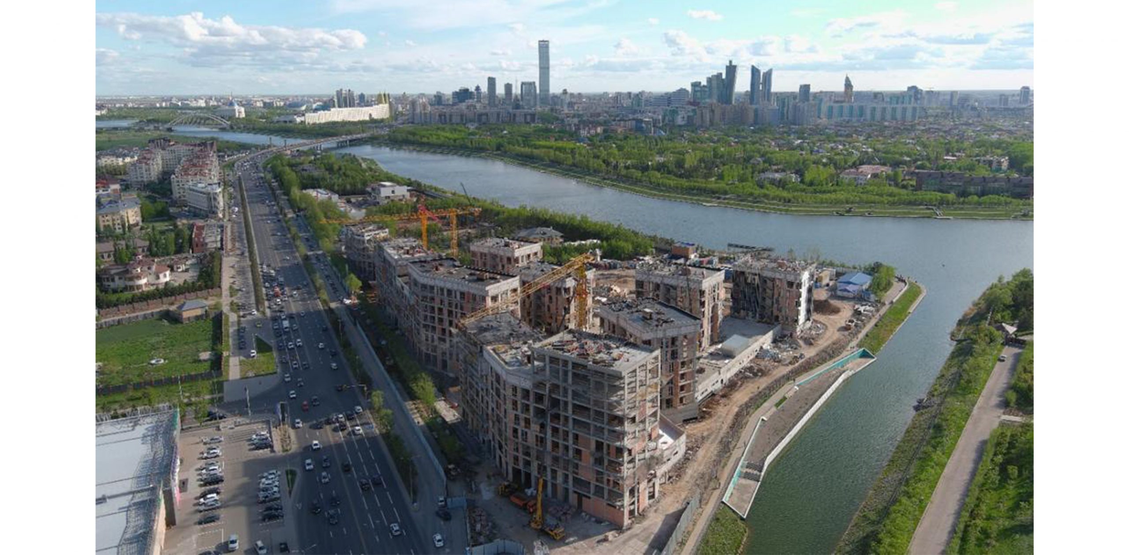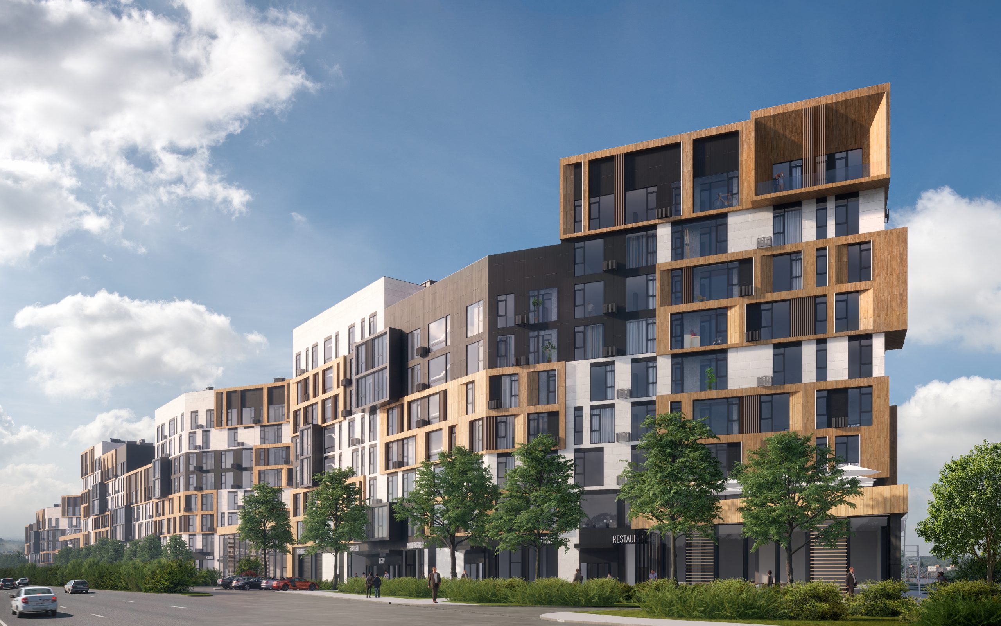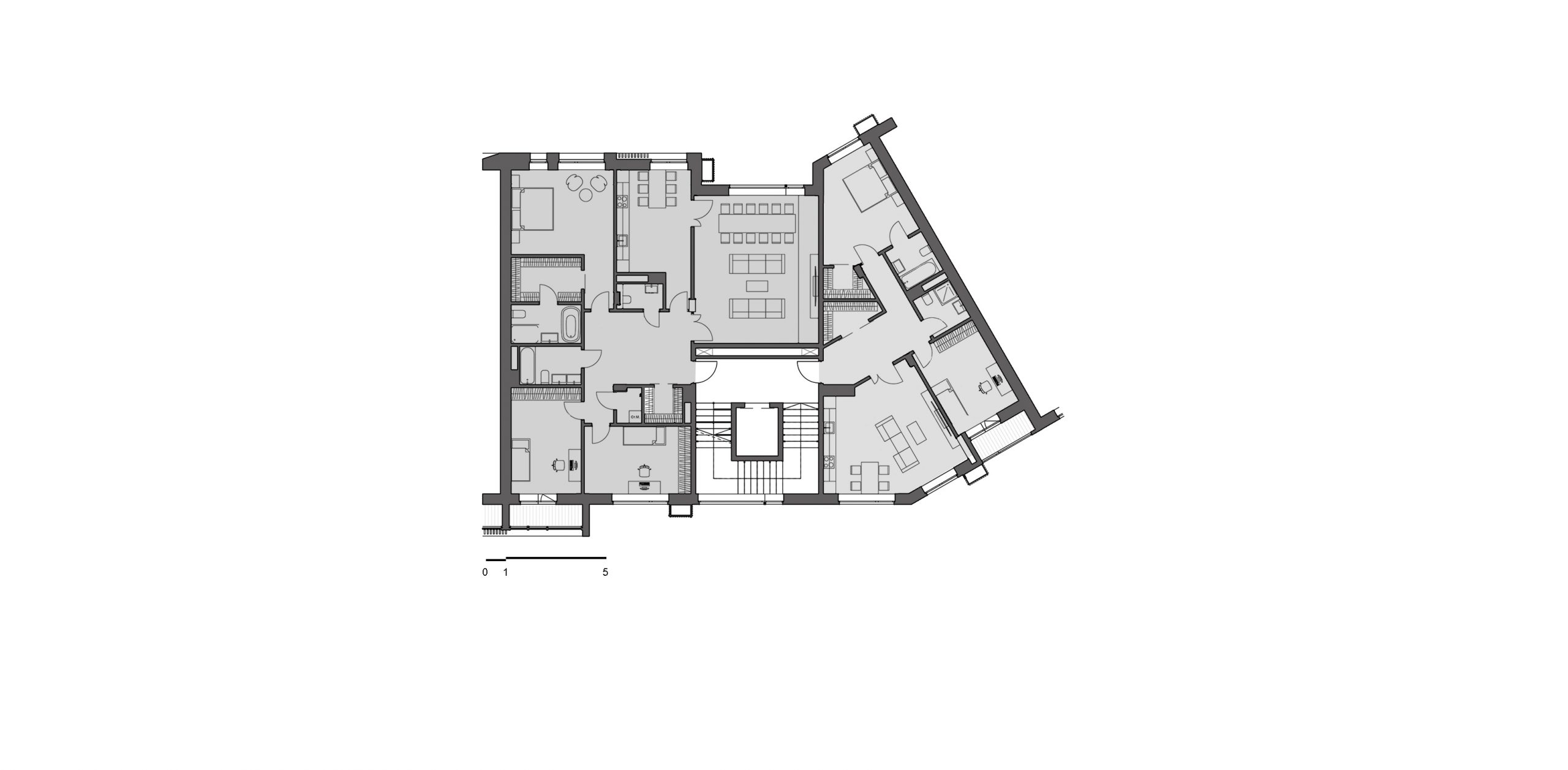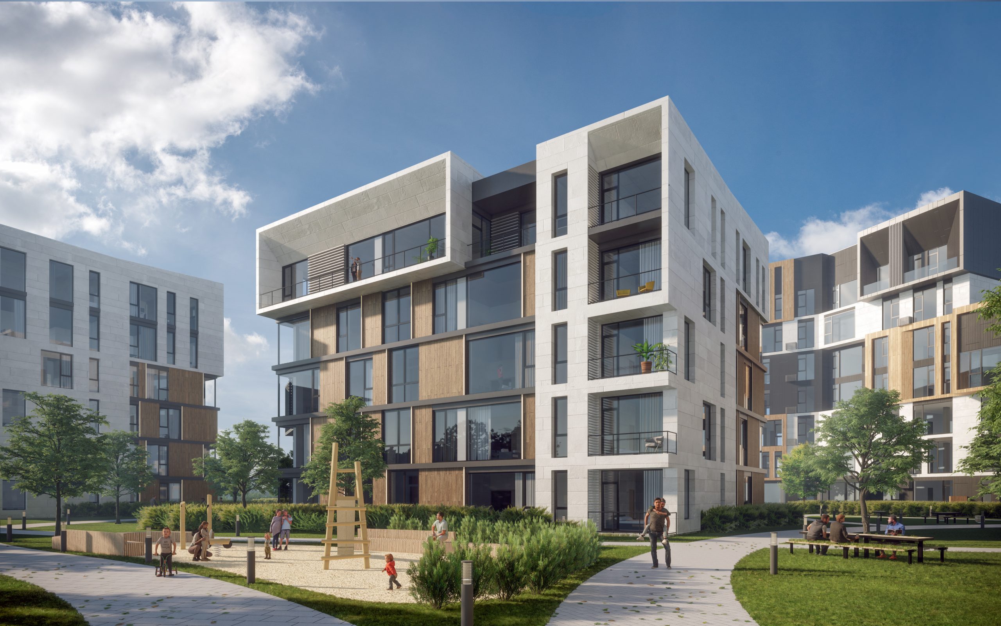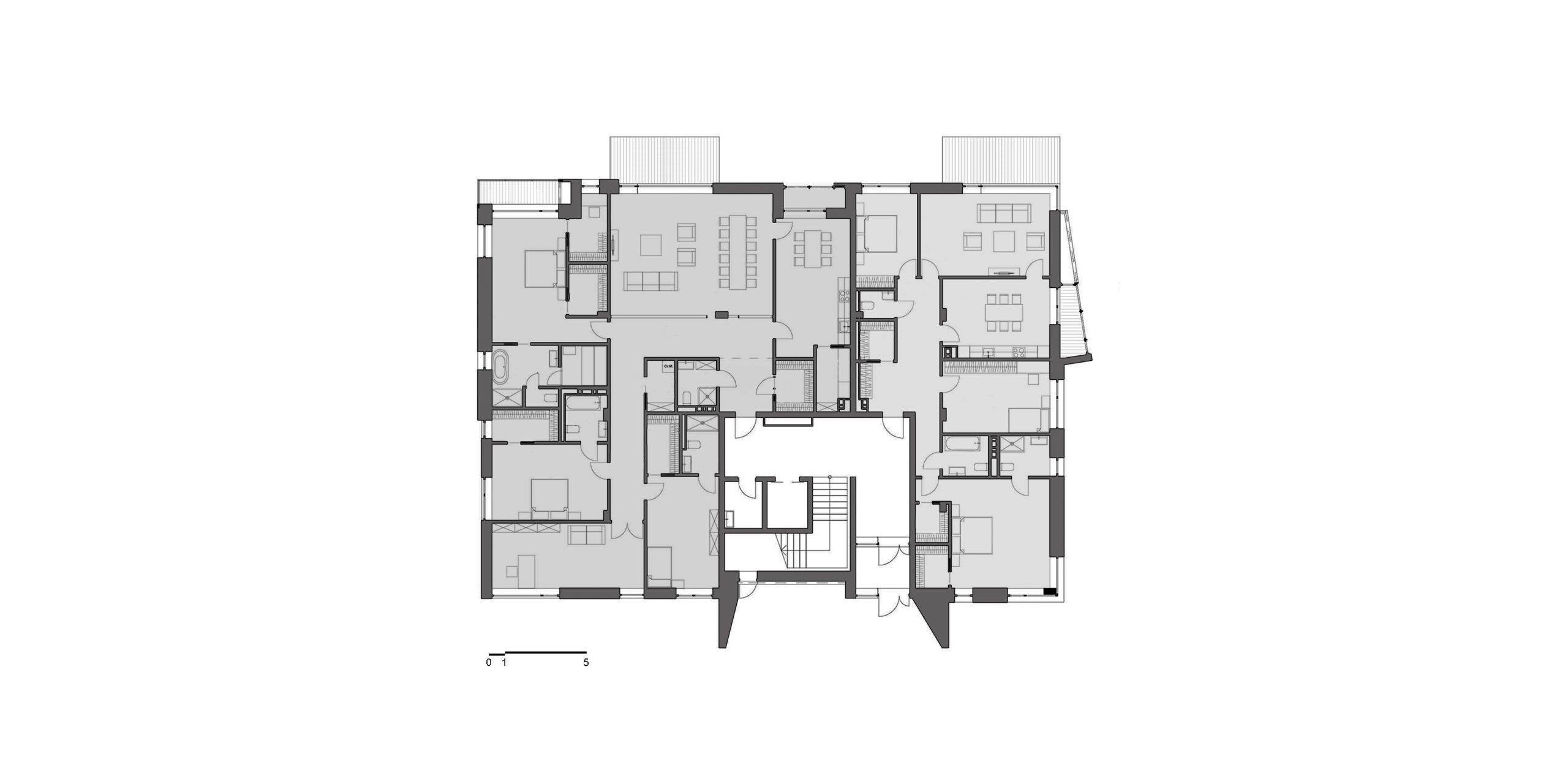
AKBULAK Riviera

Location:
Kazakhstan, Nur-Sultan
Year:
2020-2022
Status:
Designed
Work done:
Urban planning
Site plan
Architecture
Landscape architecture
Visualization
The team:
Katerina Kovaliova
Kirill Skorynin
Hanna Budnikava
Irina Yezerskaya
Anton Borisovets
Yuri Korolev
Ilya Polonski
Dmitry Sergienya
Vlad Chabai
Evgeniy Kanonik
Yana Hapanovich
Darya Rogovtsova
Tatsiana Palkhouskaya
The site is located in the very heart of Nur-Sultan, at the confluence of two rivers — Esil and Akbulak. On the opposite bank of the Esil river there’s the city’s downtown with breathtaking views of high-rise buildings.
Our task was to create a comfortable and cozy ecosystem in the center of a large metropolis with a difficult climate.
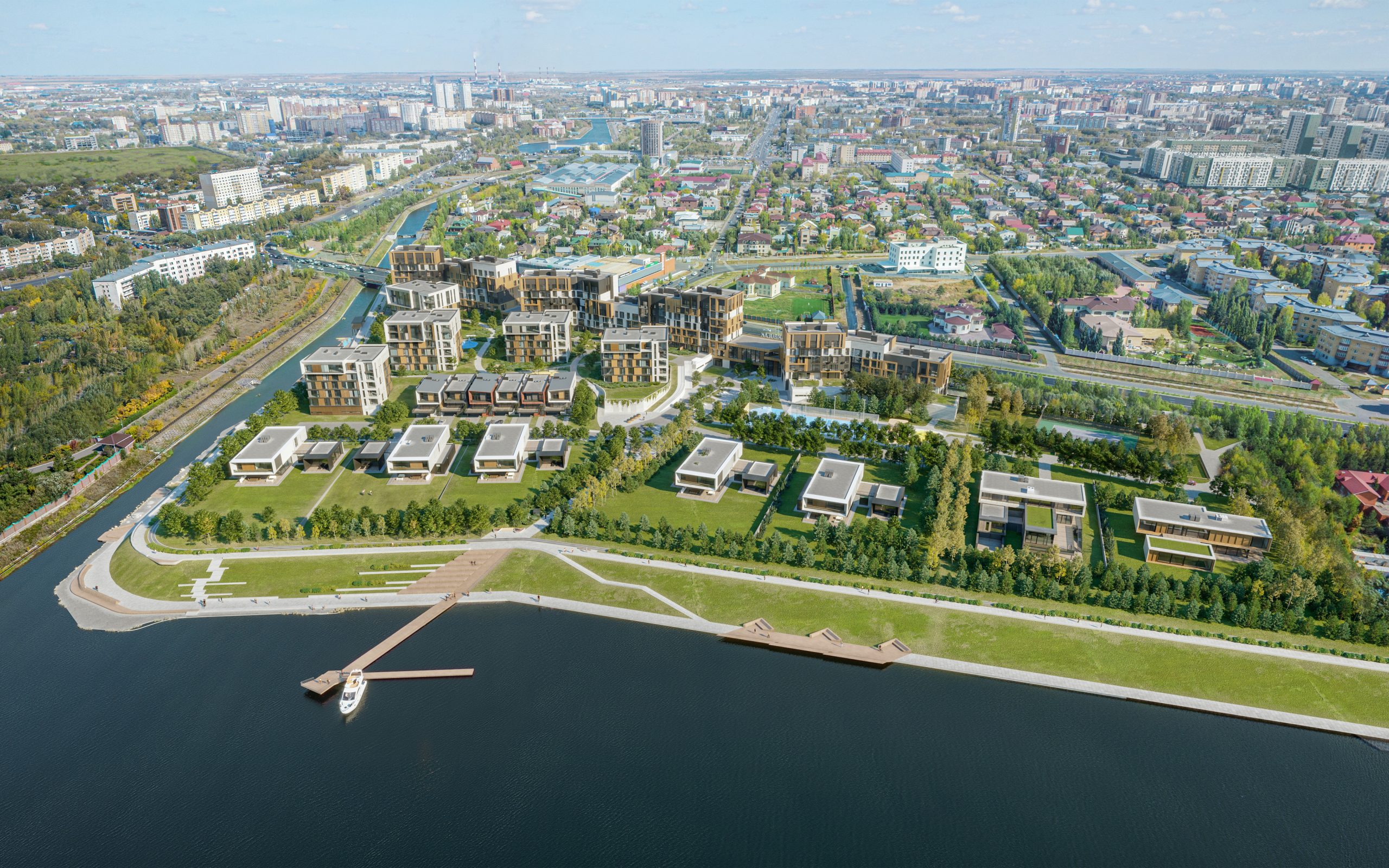
We have arranged the houses on the master plan in the way that will make breathtaking views of the downtown and the river available for the largest possible number of residents. We achieved it by lowering the stories down to the river, the conditionally chequered arrangement of urban villas, and panoramic glazing.
To satisfy diverse customer preferences and make the residential area visually remarkable, we developed several types of houses: Wall House, Urban Houses, Town Houses and Villas.
Wall House is a multi-sectional building of a variable number of stories (4-9) that hedges the residential area from the street, includes the complex’s welcome areas, and provides a vast variety of floor plans.
To create a good neighborly atmosphere and inspire joint pastime, we have provided the parade entrance to the Wall House with a lounge and play areas, a fitness center, a mini-cinema, a restaurant.
Urban Houses are one-section 5-6 story houses with periscope-shaped 1 and 2-level penthouses, view-oriented balconies and terraces, and natural faсade materials.
The apartment typology ranges from 3-room apartments to an exclusive limited series of duplex apartments.
Premium materials, panoramic glazing, 3.3m high ceilings, a modern ventilated facade made of HPL panels, European-made aluminum floor-to-ceiling windows, combined with a high level of construction, emphasize the exclusivity of the project.
The symbol of the house, the big family, and the gathering place for the whole family — dastarkhan — are of great importance for the people in Kazakhstan, so we designed spacious apartments of 95m2, with a separate kitchen and a room for storing food and a large bedroom with a separate dressing room.
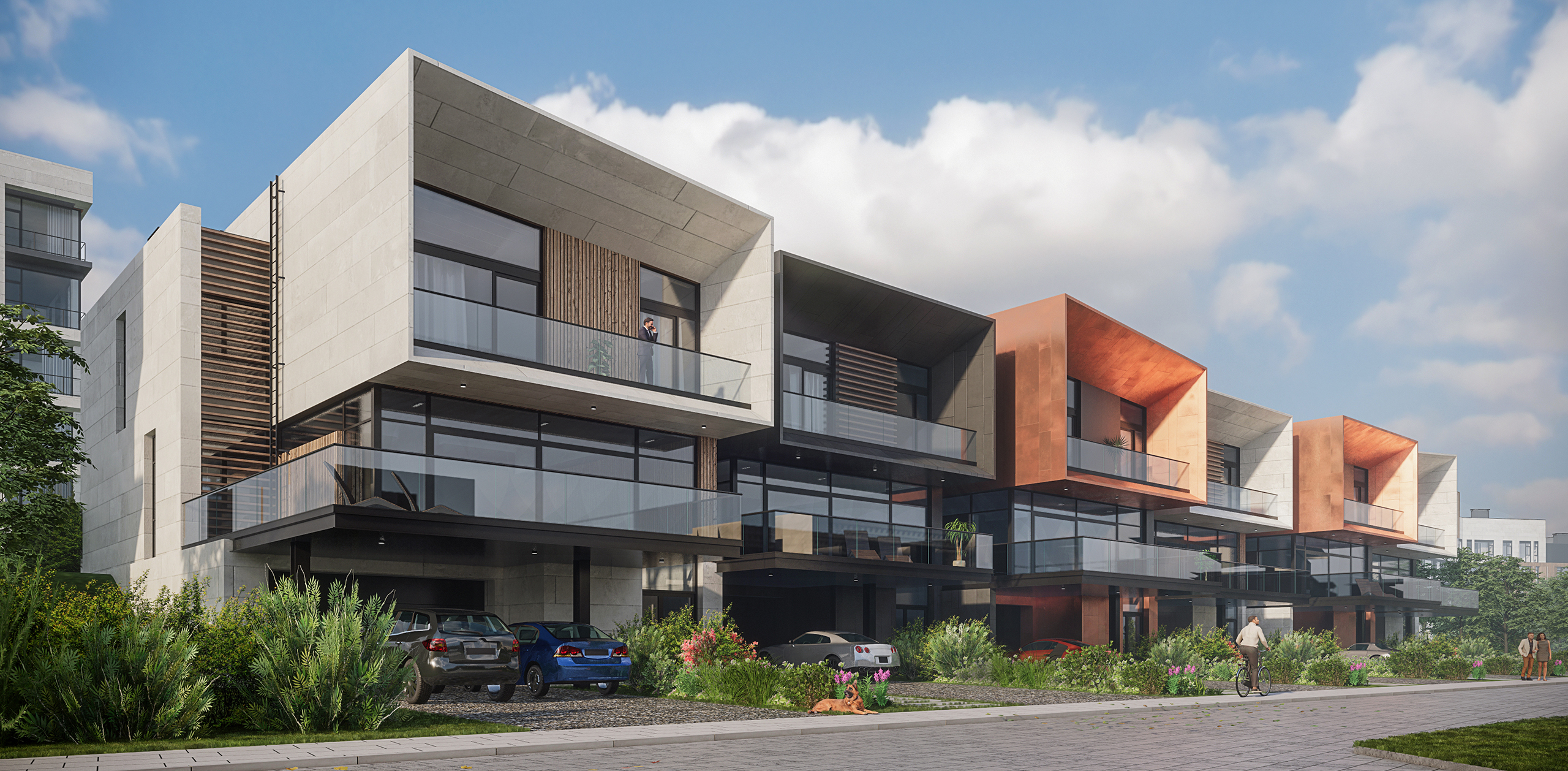
Town Houses comprise 6 separate-entrance buildings that form a single architectural ensemble of three-story townhouses where each building has its distinctive feature. For example, each Town House has its own cladding material — copper, stone, HPL panels.
Villas are individual 1-3-storey residential buildings with adjoining land plots.
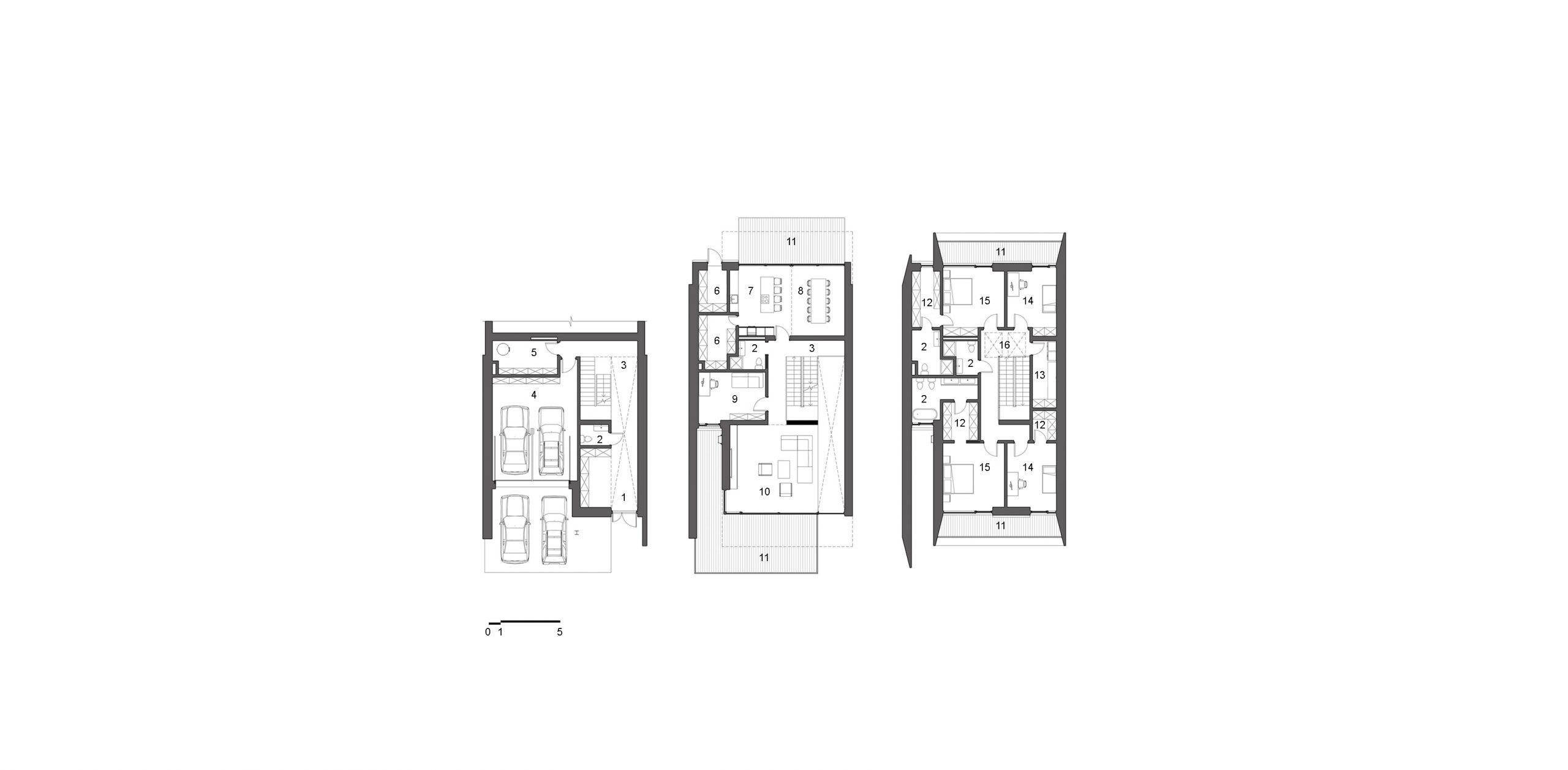
- Hallway
- Bathroom
- Corridor
- Garage
- Furnace
- Pantry
- Kitchen
- Dining room
- Study / bedroom
- Living room
- Terrace
- Wardrobe
- Laundry room
- Children’s bedroom
- Bedroom
- Hall
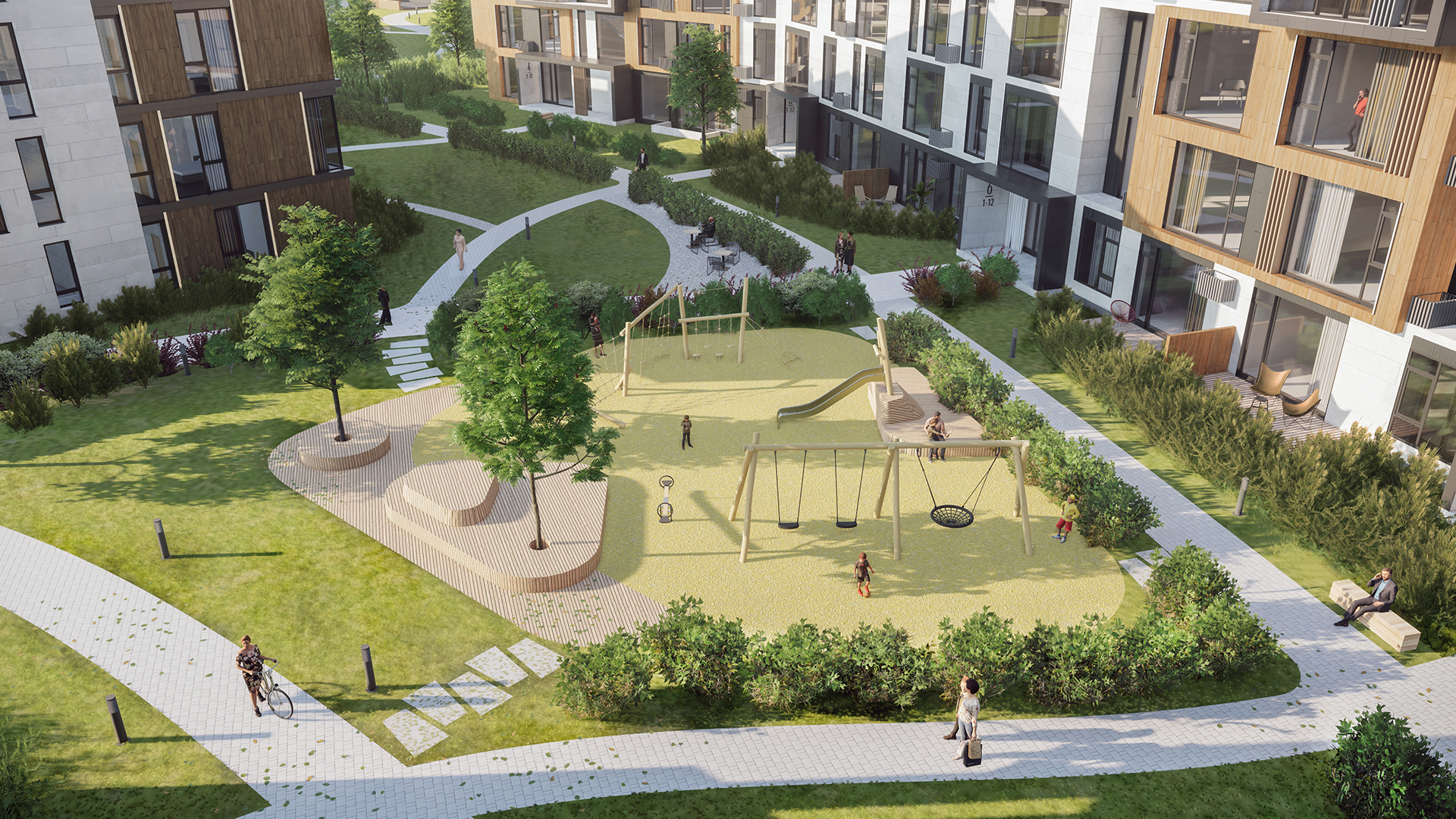
There are different recreation areas on the territory of the complex: a gazebo with comfortable sofas, barbecue, a dining table area for meeting with neighbors, and a quiet area with sun loungers and swings.
There are also active recreation areas, such as tennis and squash courts, sports grounds.
As for children’s playgrounds for the little ones, we have divided the grounds into 3 age categories — 0-3, 3-6, 6-12 years old, all with a safe coating.
The courtyards of apartment buildings are free of cars since the residents’ cars are almost entirely (except for residents of cottages and townhouses) located in the underground parking lot.
Entry for unauthorized vehicles to the territory of the complex is available only by invitation, and guest parking is provided for them.
The project provides facilities to create a barrier-free environment for physically disabled persons. At the points of contact of the roadway and sidewalk, a lowered side stone and a raised pedestrian crossing are provided, as well as warning strips of grooved tiles in places of ramps, stairs on paths, and sidewalks.
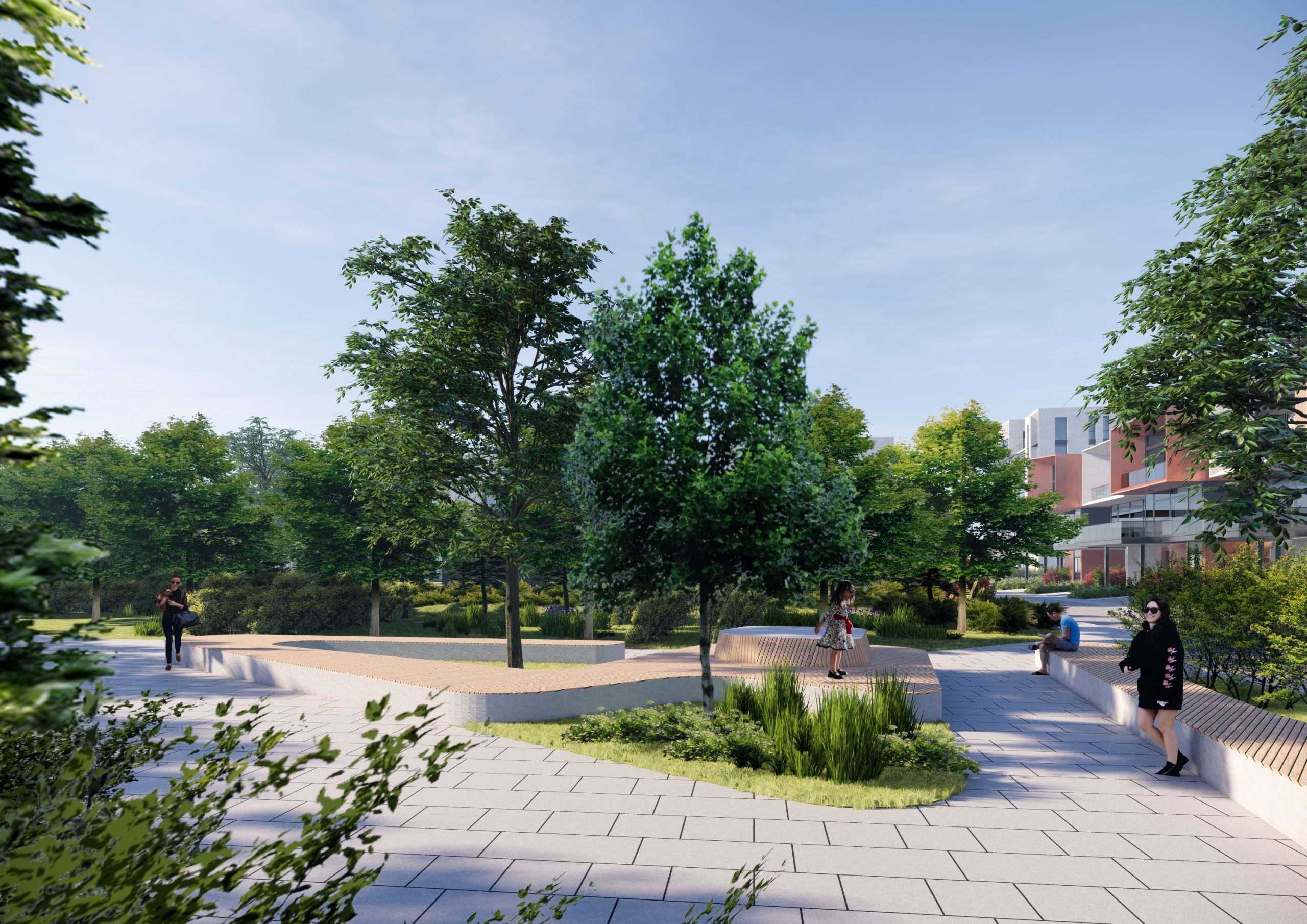
Another pride of ours is the Alley — the main compositional axis of the area’s public space with a length of 160m. It starts by Wall House to end with the pier on the Esil River.
The alley includes places for quiet rest, animal corners, equipped with feeders for hares, pheasants, birds and squirrels. Residents and guests of the complex can contact wildlife, develop and maintain ecological habits.
The alley consists of an existing dense hedge on one side and to-be-planted trees and bushes on the other. Plantings are interspersed with paving and equipped resting areas. Two-row tree planting has a semi-open and dense crown structure and is resistant to negative environmental factors. Under the tree crowns, there will be deciduous and coniferous shrubs and perennial herbaceous plantations. The vegetation selected is to emphasize the artistic effects of changing seasons.
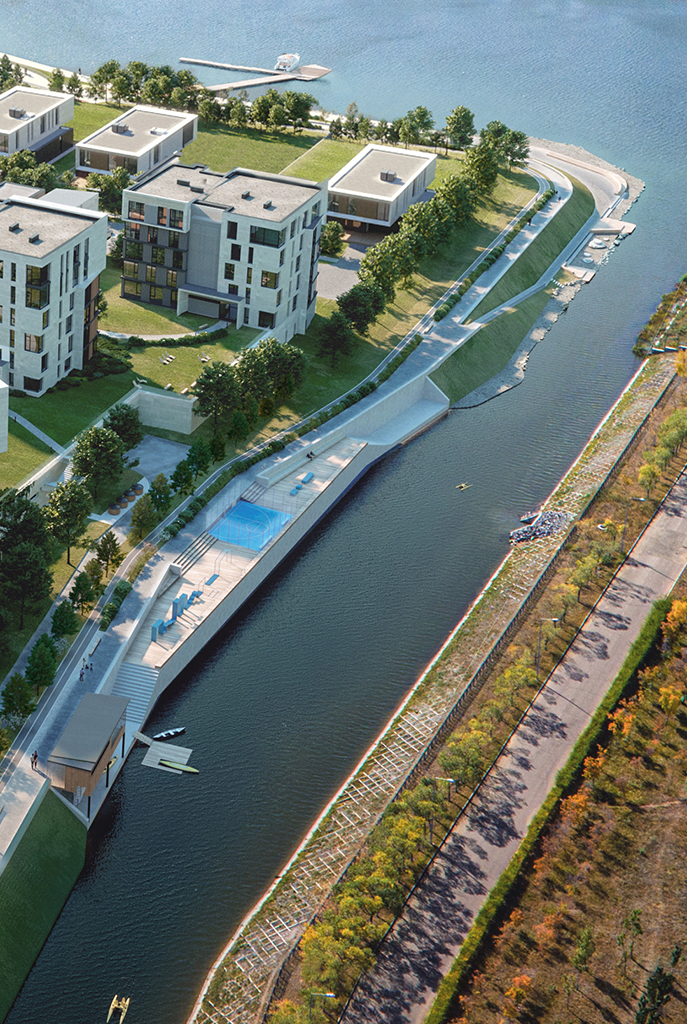
We paid special attention to the waterfront, which earlier in the warm season was actively used as a beach, and left this area accessible for the citizens.
Along the embankment, there will be recreation areas renovated for chillout, workout and SUP paddleboards storage, bicycle and jogging paths, new terraced resting locations, an amphitheatre, a boat station, and a pier with an observation deck.
The territory of the embankment will allow one to enjoy every moment: jogging along the coast, exercising, meeting friends, relaxing, watching sunsets
_______________
The AKBULAK Riviera residential complex is a territory where everything is thought out to the smallest detail: from functional and open-plan apartments and smart-home systems to landscaping and greening adjacent and public areas.
