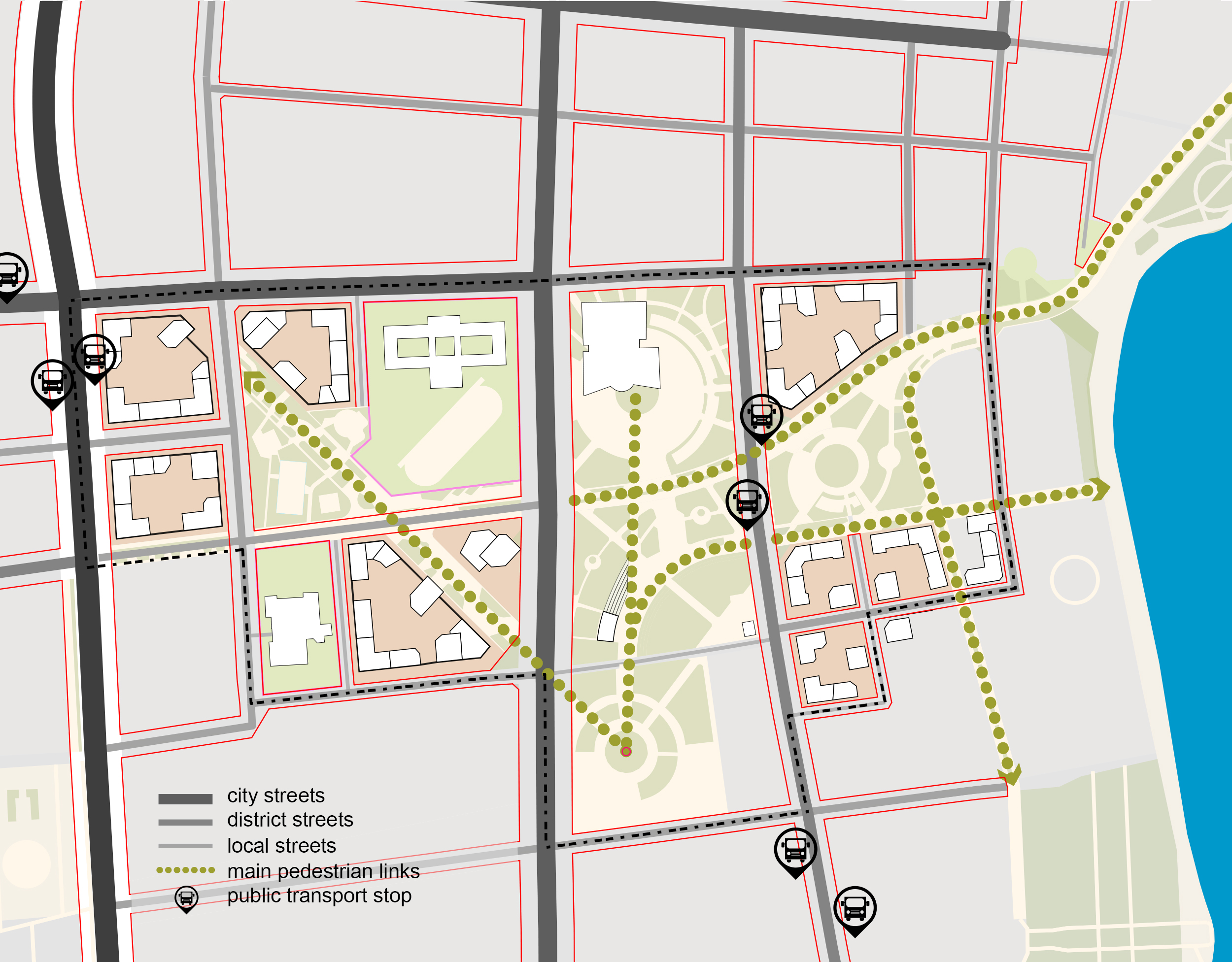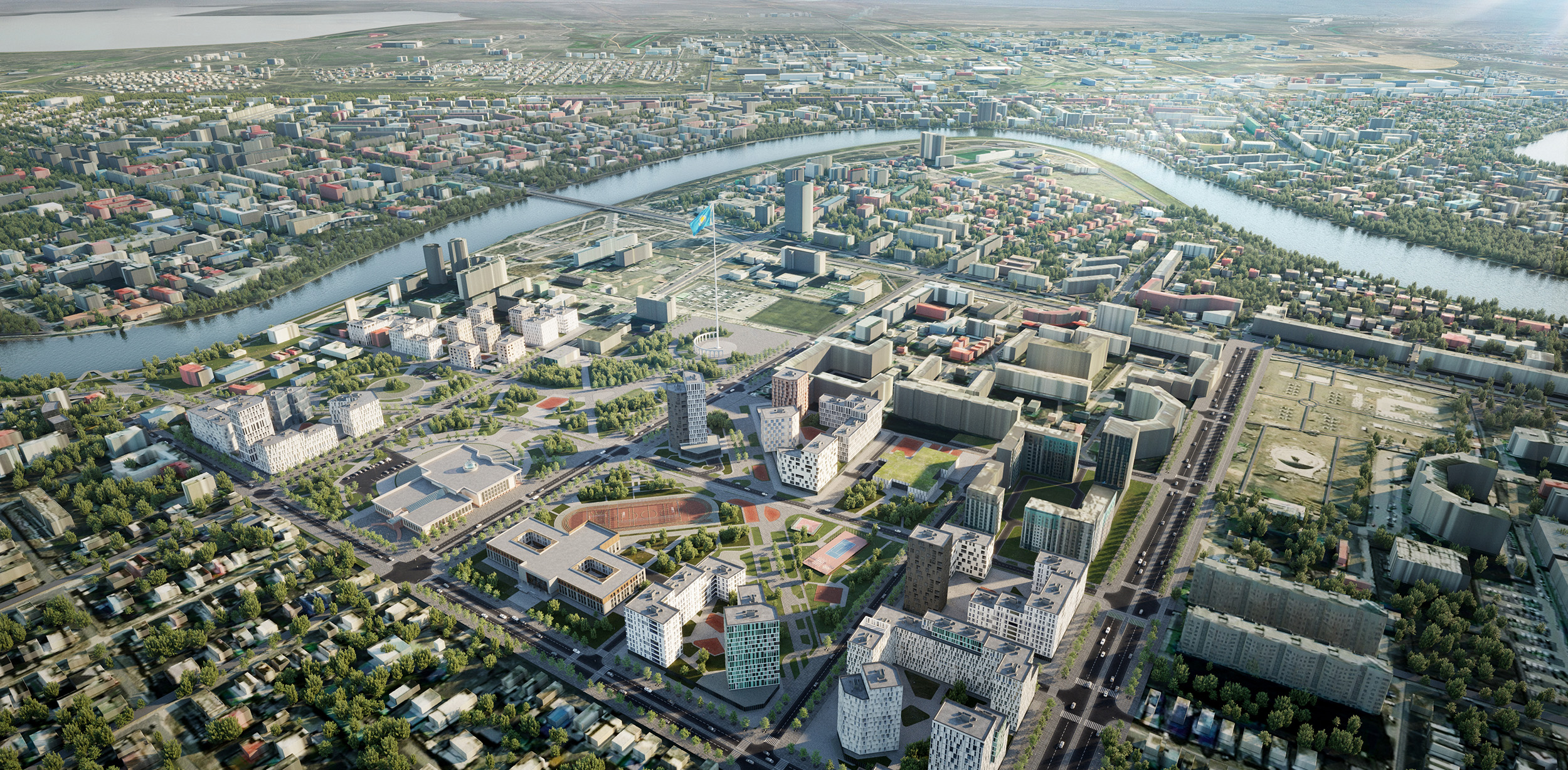
ATYRAU

Location:
Kazakhstan, Atyray
Year:
2021
Status:
Designed
Area:
34 ha
Work done:
Urban planning
Site plan
Visualization
The team:
Katerina Kovaliova
Pavel Nishchanka
Yuri Korolev
Yuliya Nesviatayeva
Hanna Budnikava
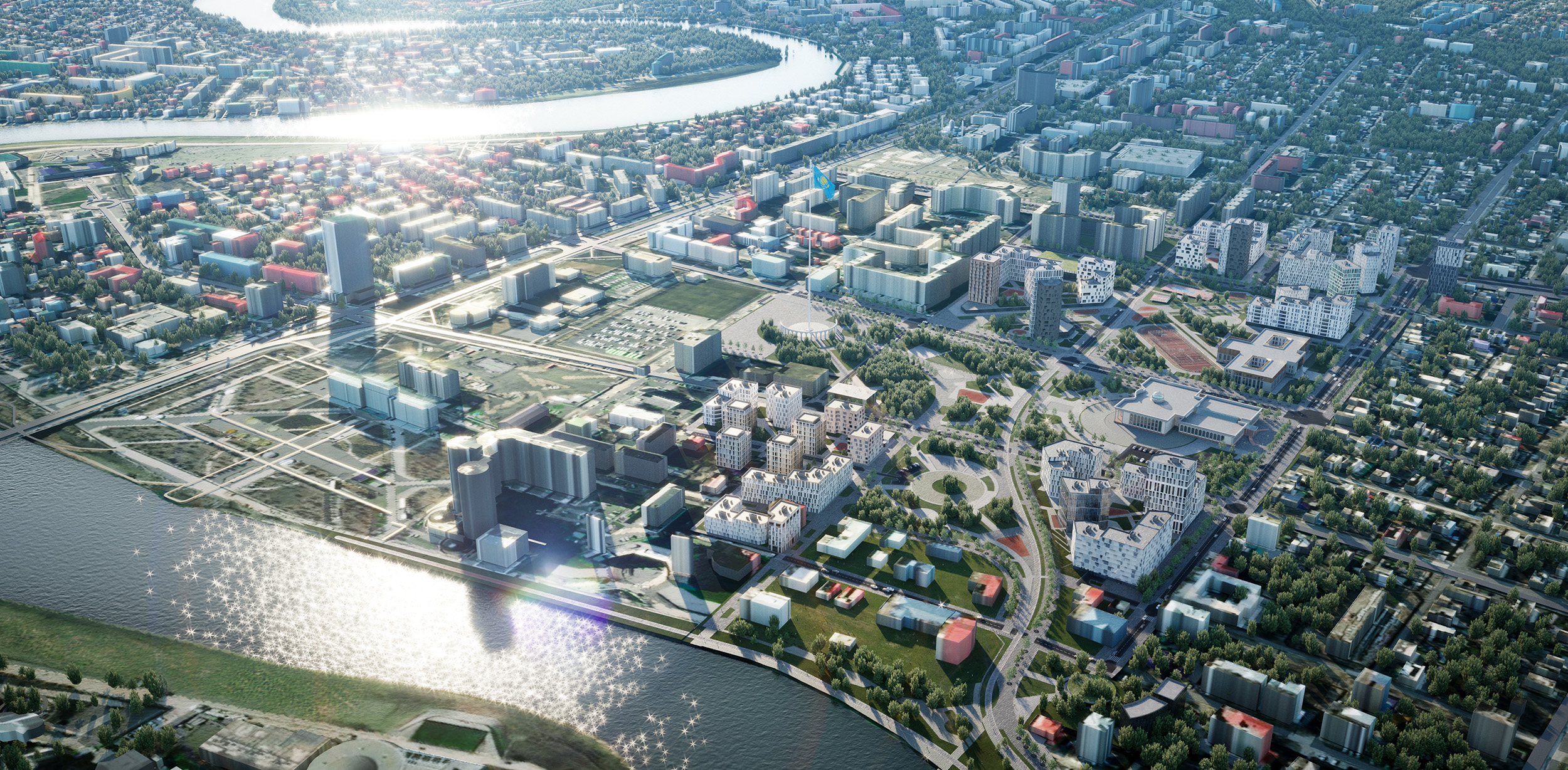
Atyrau is one of the largest cities in Kazakhstan for which our architects designed the concept for the central city area development. The design plot is located on the right bank of the Ural River and has access to the waterfront.
Our team proposed to create a modern multifunctional district where residential and public infrastructure would be connected by parks and boulevards.
The territory analysis
In direct proximity to the site, the primary city administrative buildings and central squares are located. Modern residential complexes are being built on the site of the private development. Most of the site is currently exempt from the earlier buildings.
1. School No. 2
2. Uspenski Cathedral
3. Kindergarten (under construction)
4. Flagpole
5. Forte Bank
6. Halyk bank
7. River Palace Hotel
8. Akimat of Atyrau region
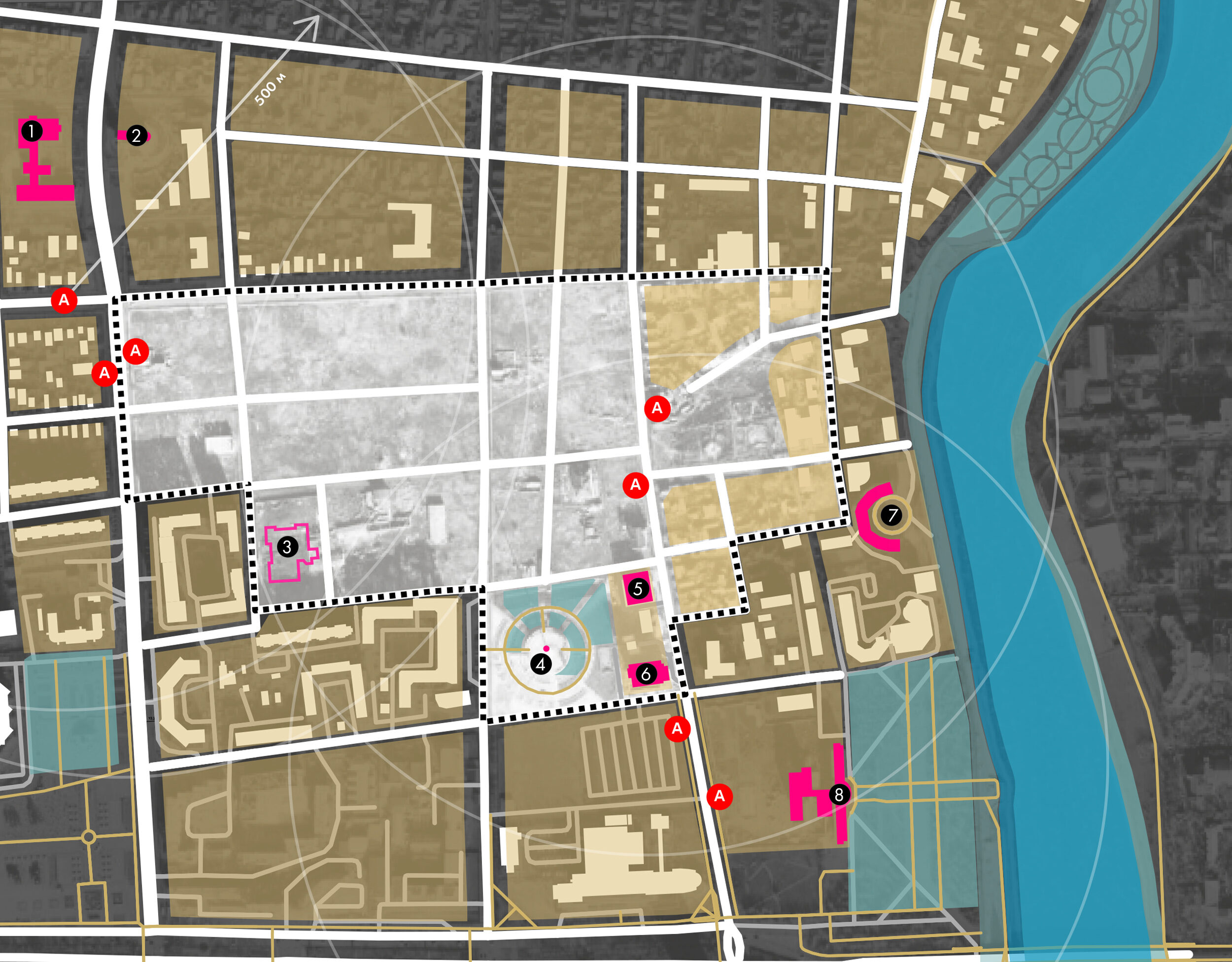

Principles of the territory development
1. Connect the city’s existing public spaces into a single system; to ensure a spatial connection with the embankment.
2. Emphasize the dominance of the flagpole through visual axes and organize the layout of the territory accordingly
3. Place unique architectural objects that match the city center and spatially connect them into a cohesive composition.
4. Organize the residential blocks in a way that creates a memorable silhouette and provides residents with access to pedestrian public spaces.
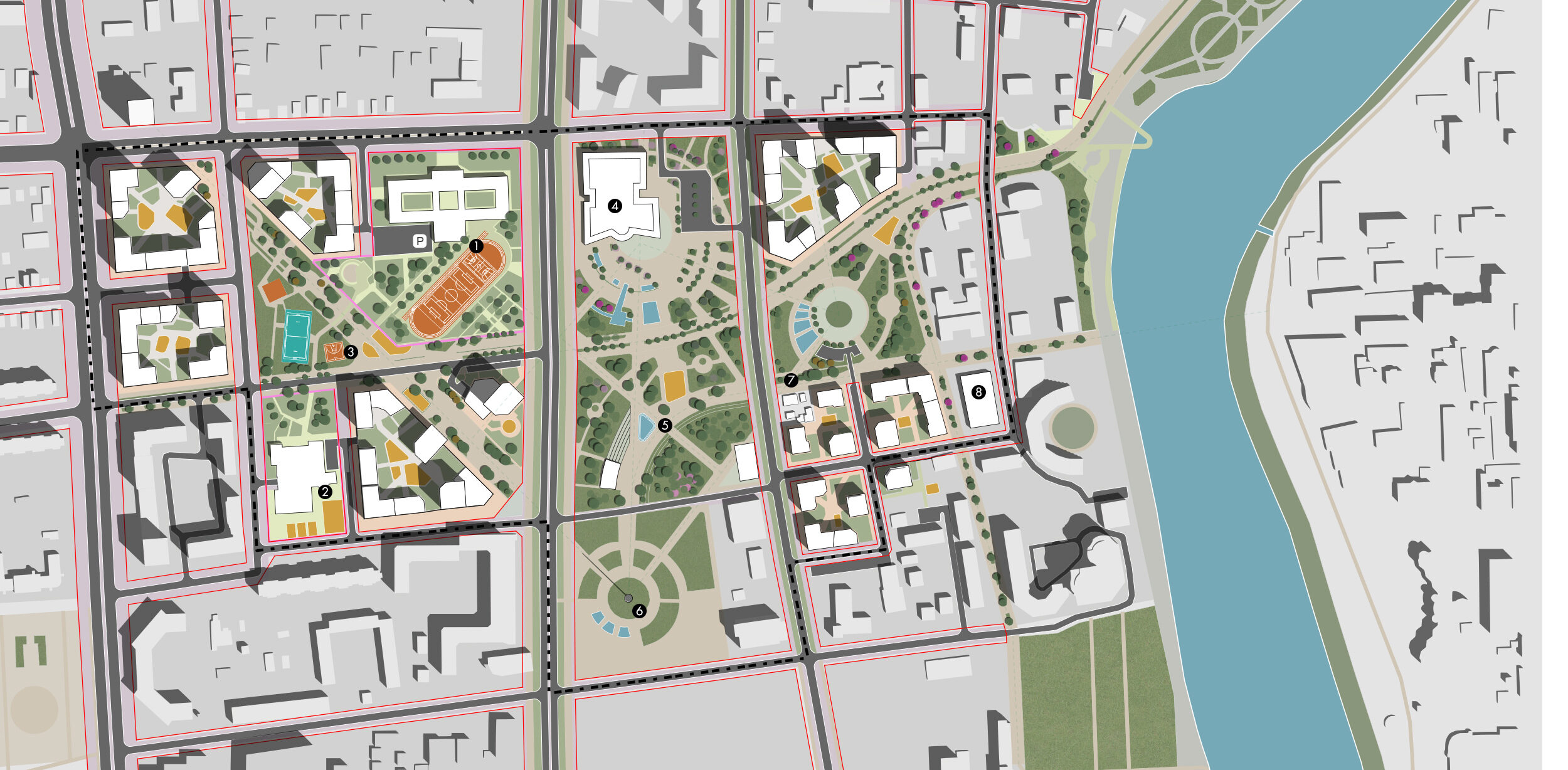
1. School
2. Kindergarten
3. Recreational area with play hubs
4. House of Friendship
5. Park with service facilities
6. National Flag Square
7. The historical building of the clinic
8. Administrative building
Water-green framework.
We proposed to create a unified water-green framework of the city’s central part with pedestrian access to the facilities. Public buildings are located on vacant green sites. Two green boulevards form the compositional basis of the district layout and link the park, social and public facilities, the embankment of the Ural, and the residential buildings into a single system.
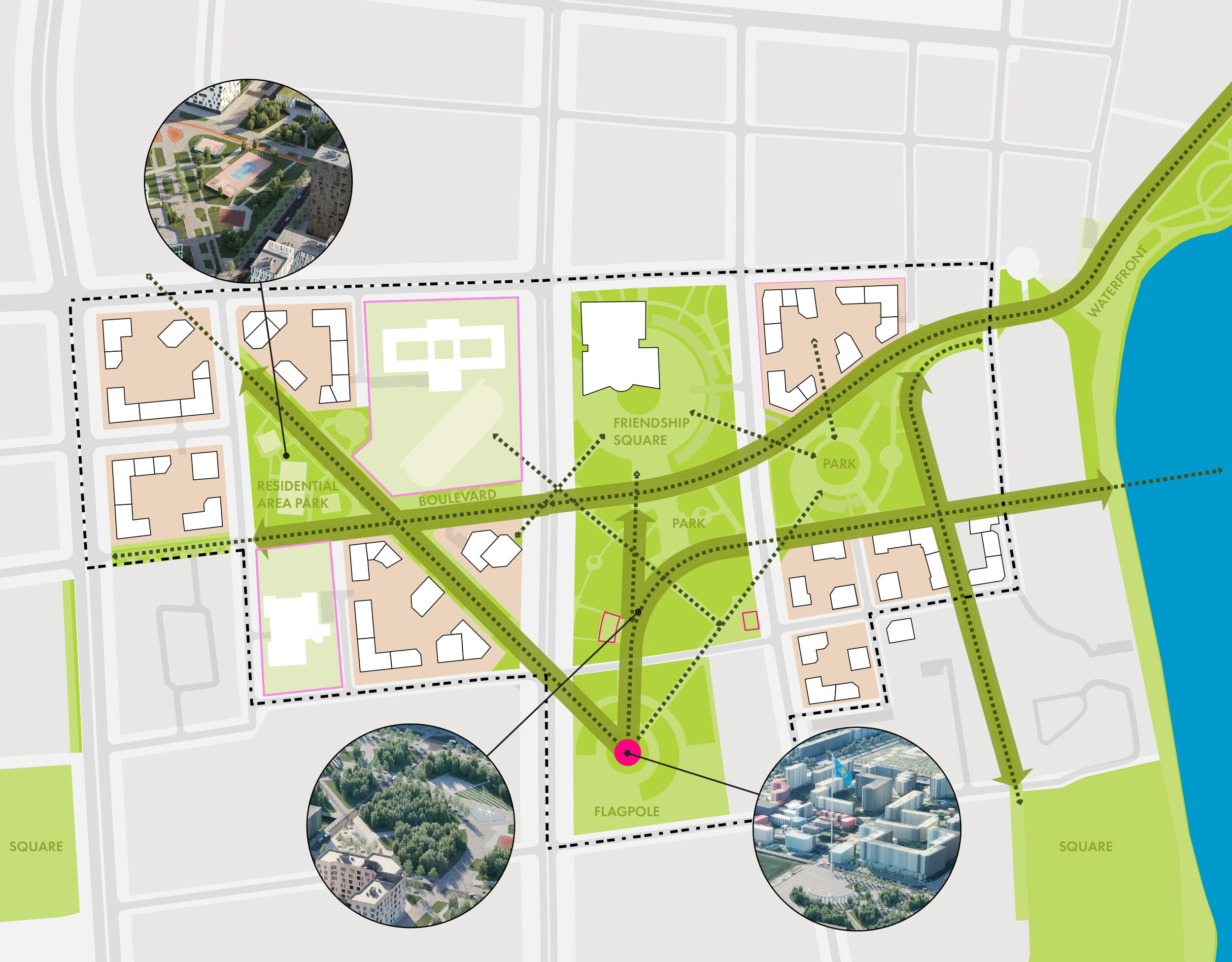
Functional zoning
The mixed-function object placement creates a stable and saturated city environment filled with activities at any time. The building of the House of Friendship becomes an attractive object to visit and complements the green framework with its architecture. The intersection of the district with the embankment must be filled with service facilities. The individually designed school project complements the city’s central ensemble.
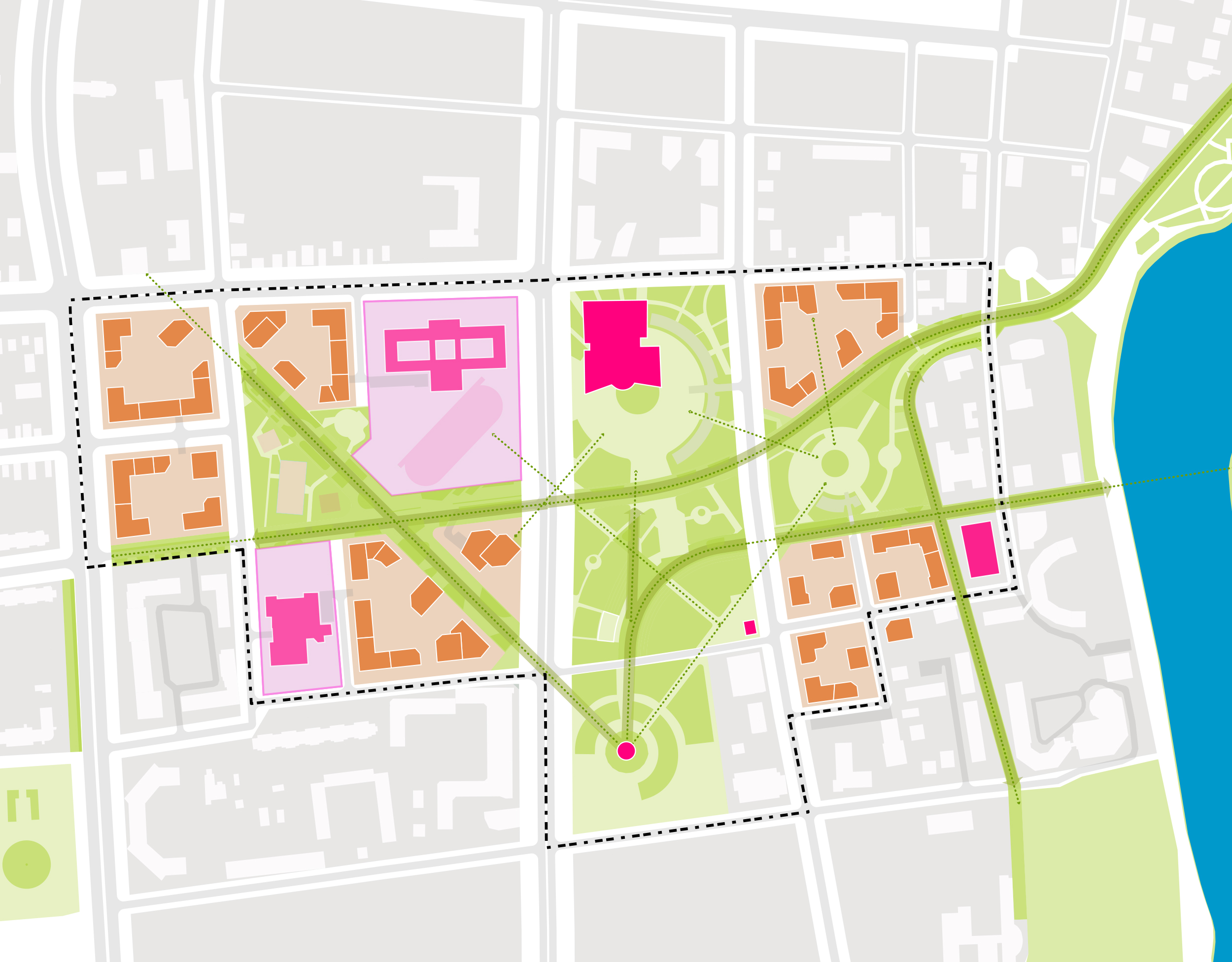
Transport framework
The designed area offers a developed hierarchical transport system, which effectively provides transport service and avoids transport transit through residential blocks. The development is provided with a transport service along the outer perimeter, while inside, there is a safe continuous public space for pedestrians.
