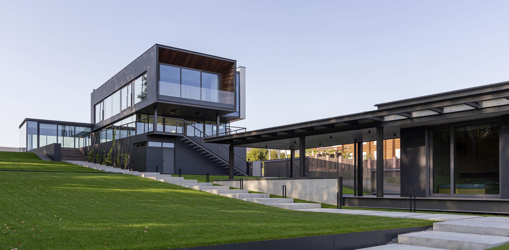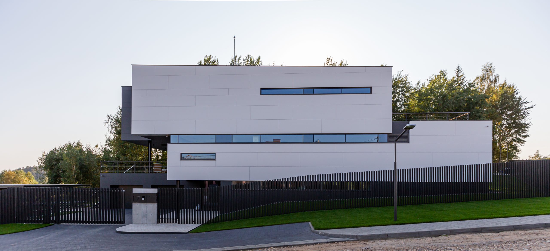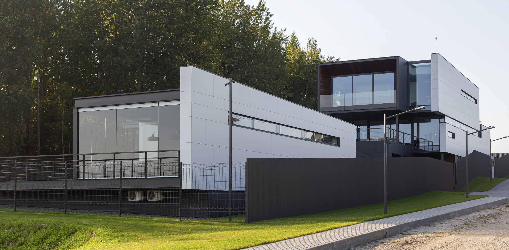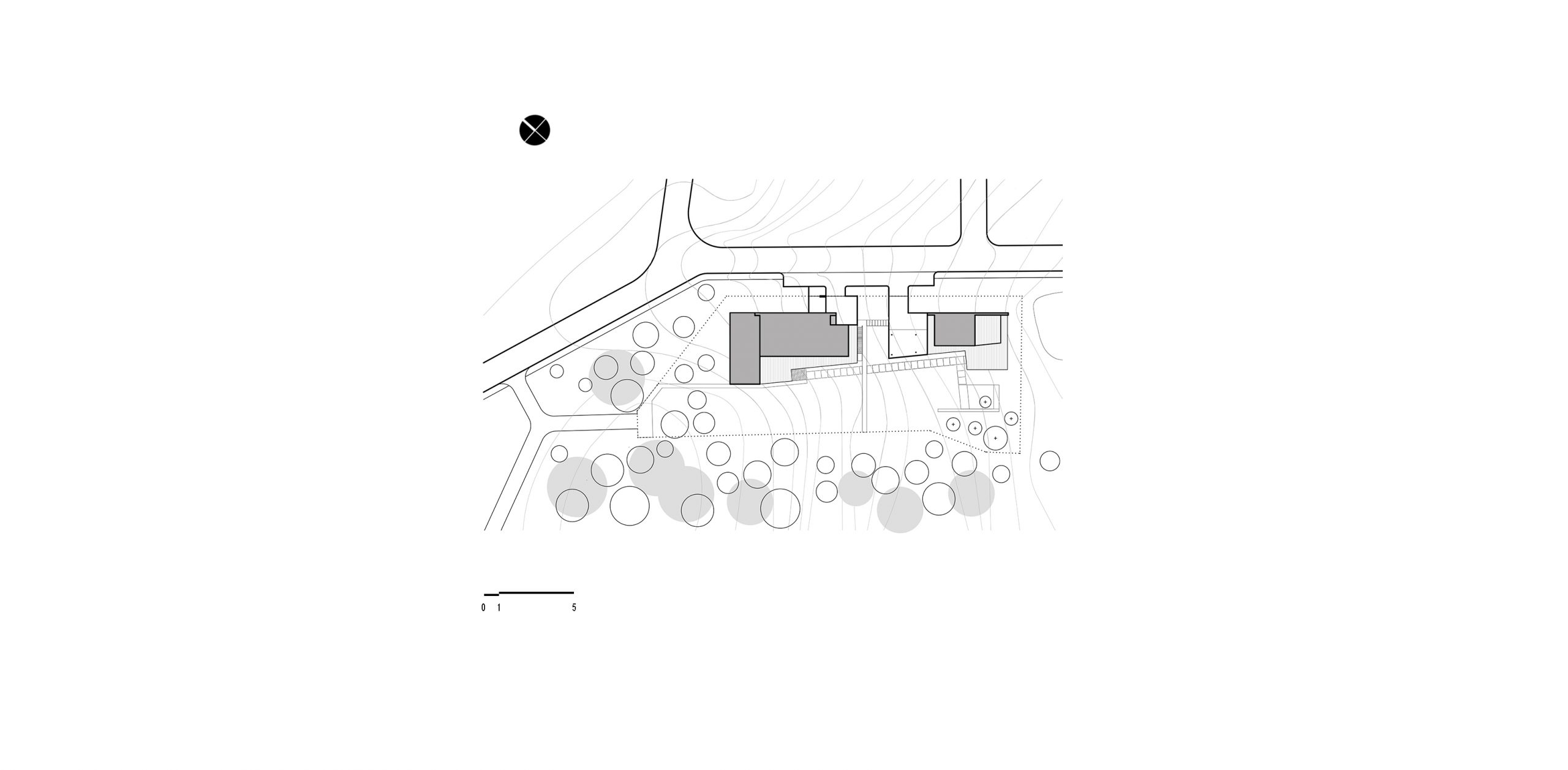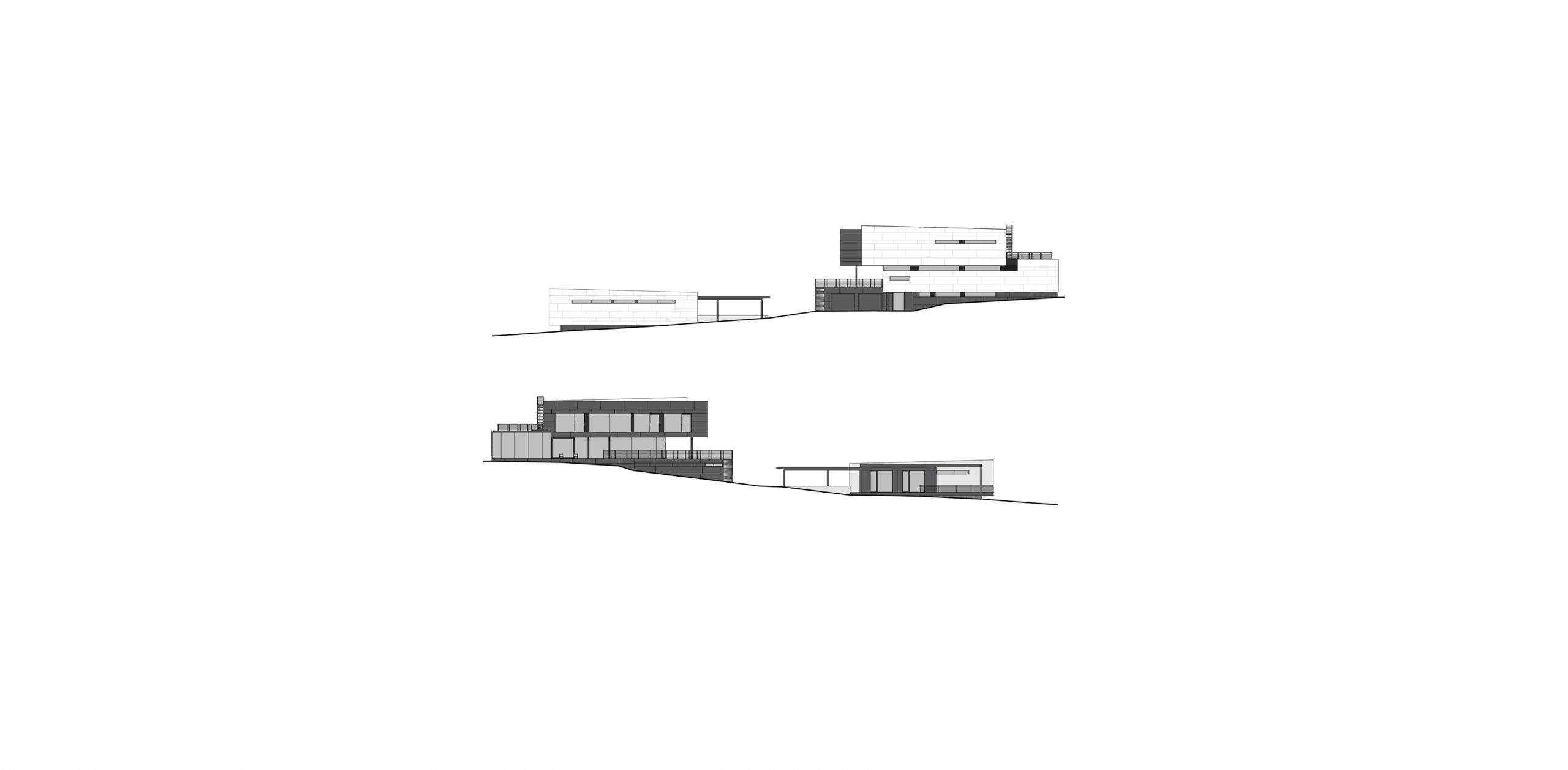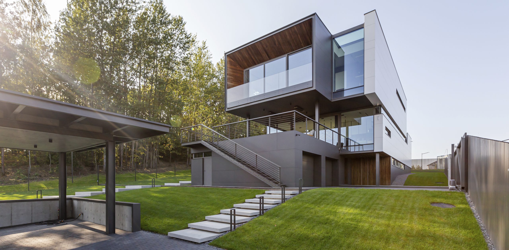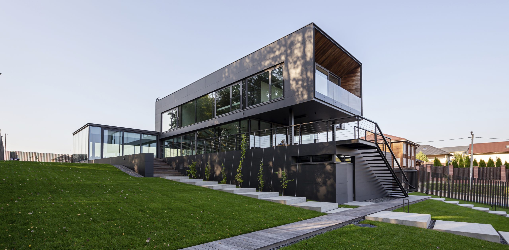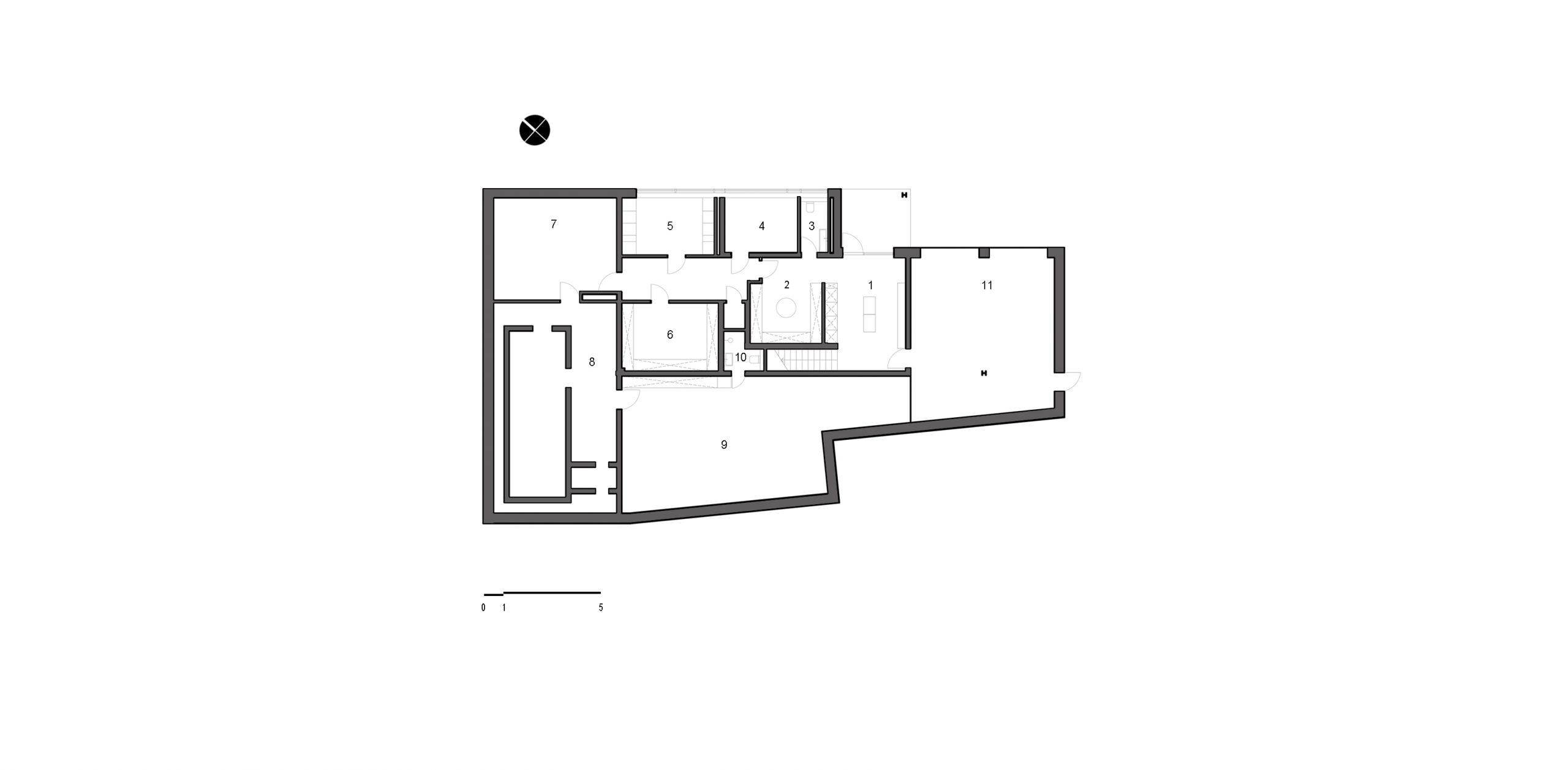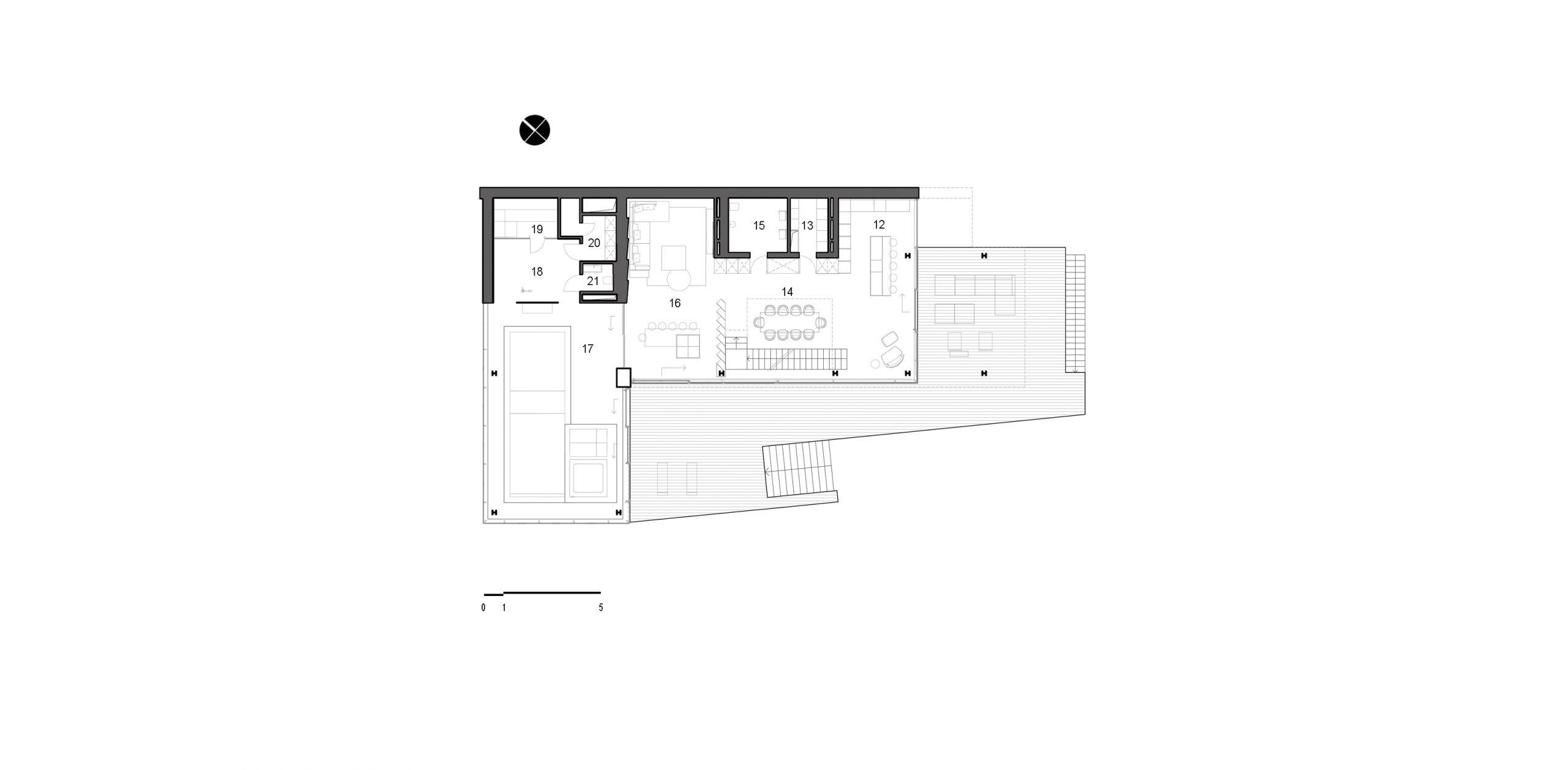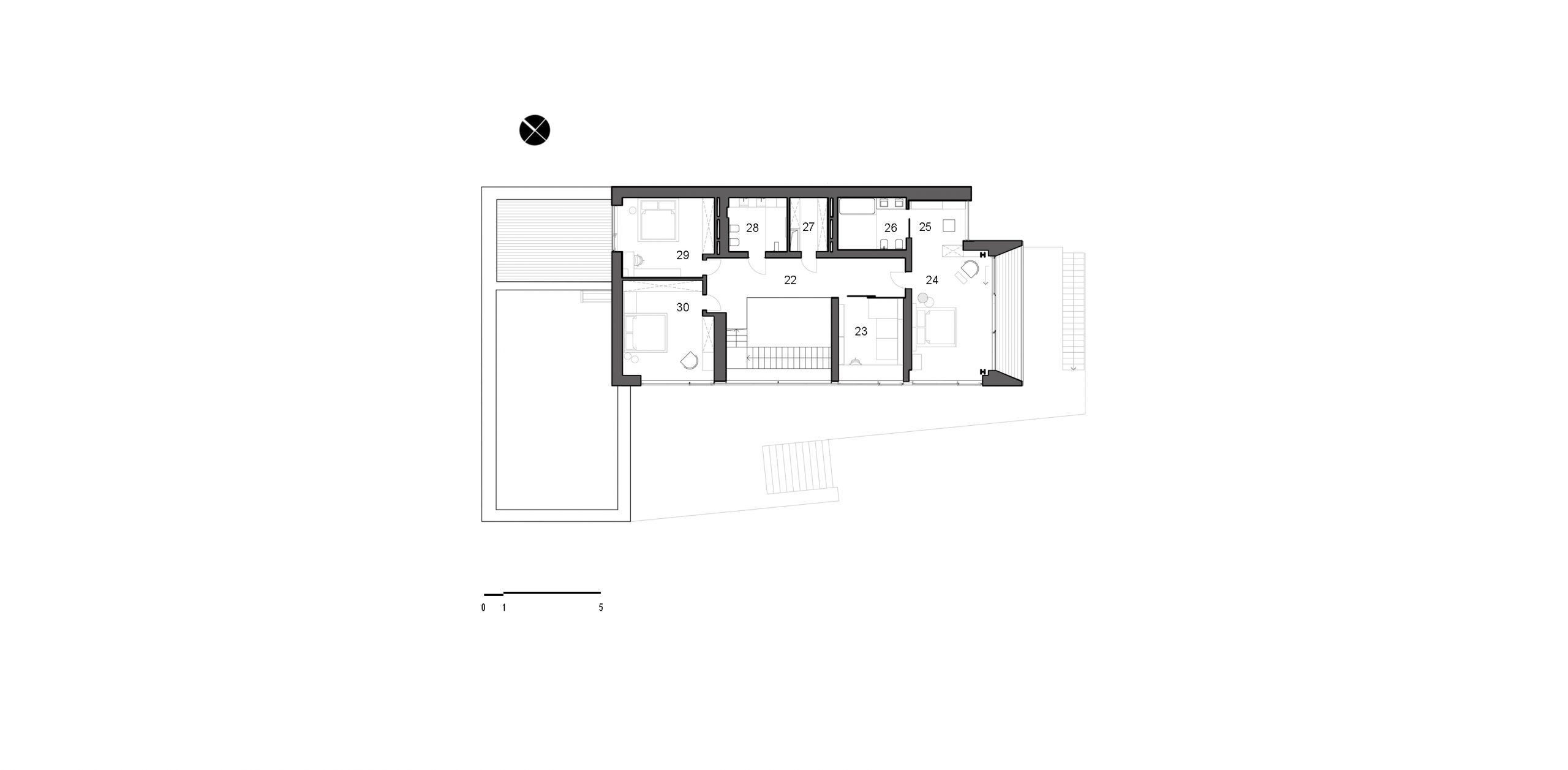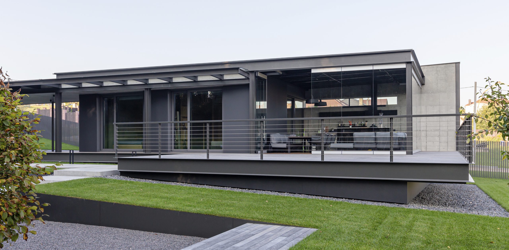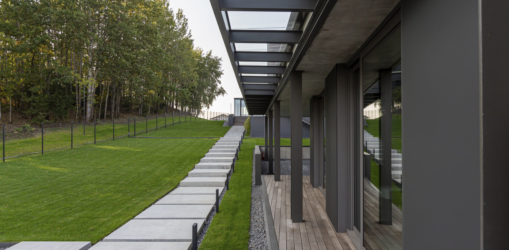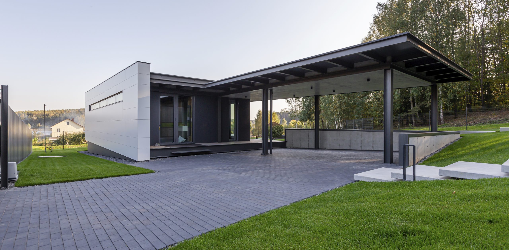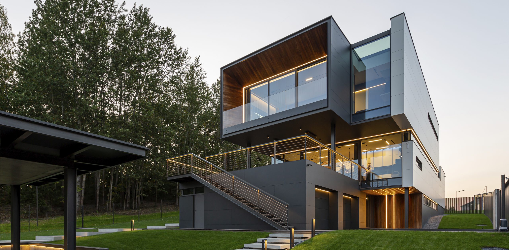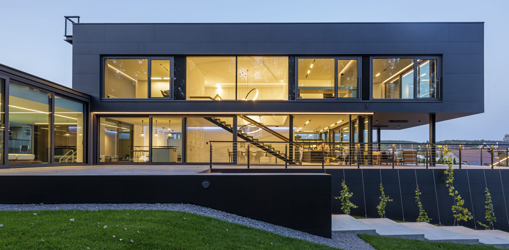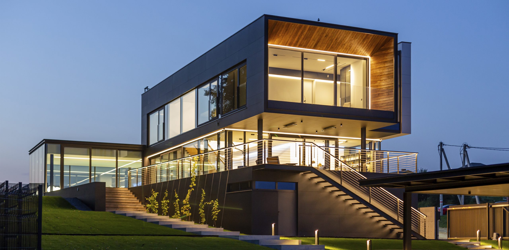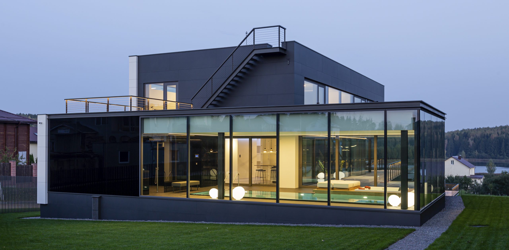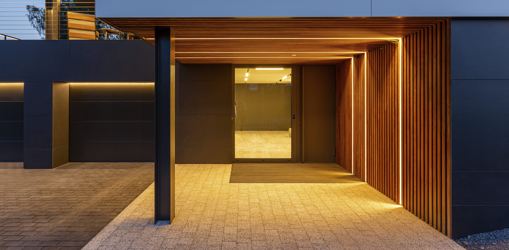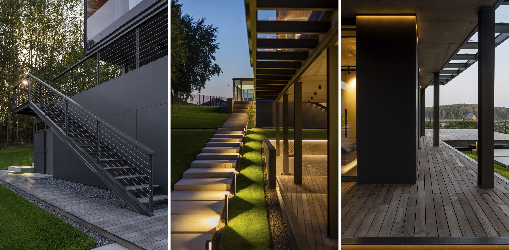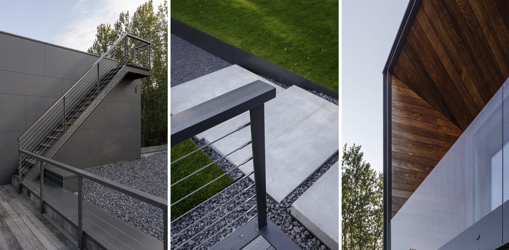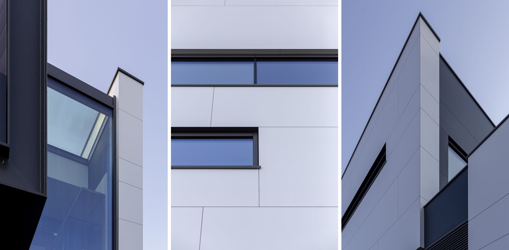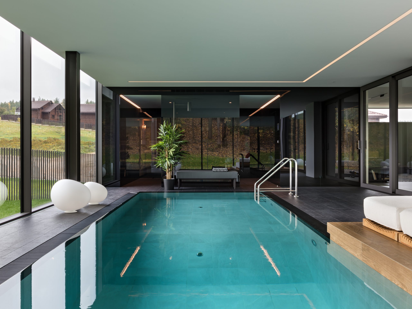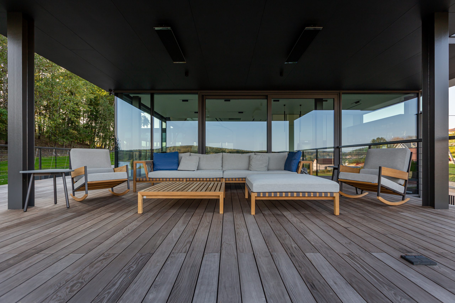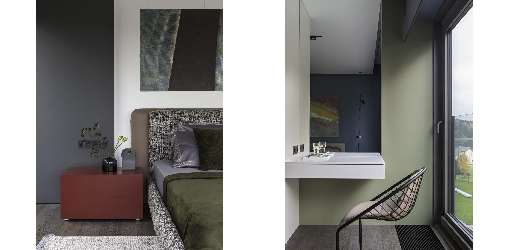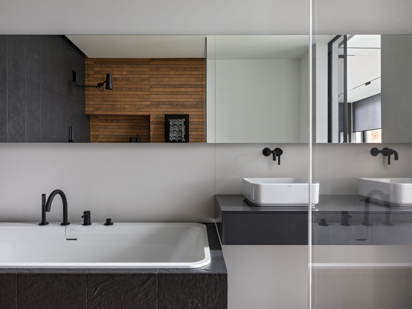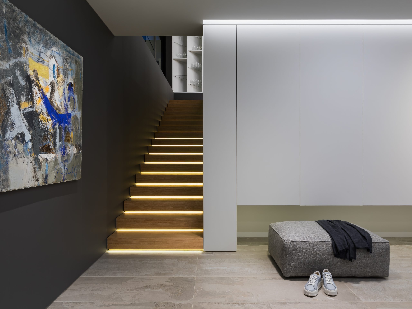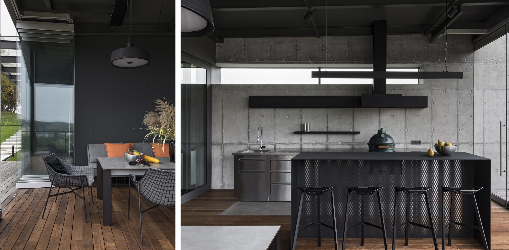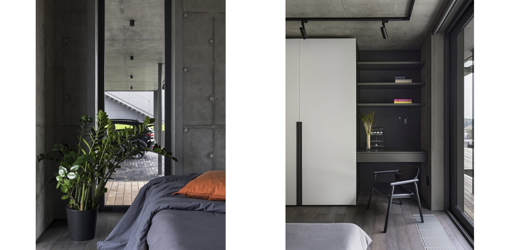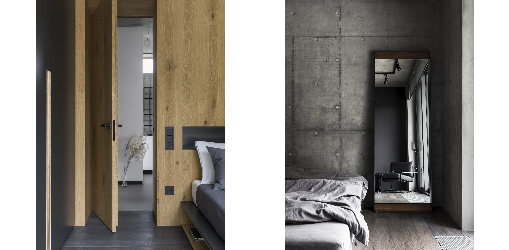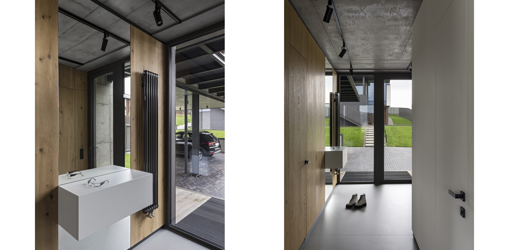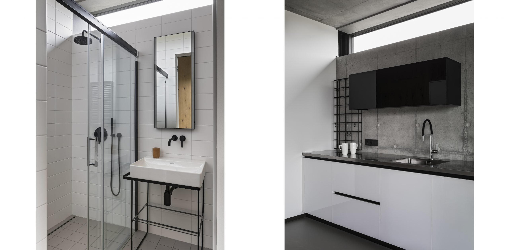
BELTON House

Location:
Belarus, Grodno region
Year:
2017-2019
Status:
Built in 2020
House area:
670m2
Work done:
Site plan
Architecture
Interior design
Landscape architecture
Visualization
Construction technology:
Combined monolithic and steel frame
Style:
Natalia Puntus
Photo:
Egor Piaskovsky
Ilya Polonski
The team:
Katerina Kovaliova
Kirill Skorynin
Eduard Medvedev
Katerina Plaksa
Alex Maslov
Vlad Chabai
BELTON House project dates to 2017 when our customer — an IT top manager — decided to build a country house. The main hallmarks of the house are the ever-relevant architecture and interior that open as much view of the magnificent surrounding nature as possible, secure necessary privacy and provide an abundance of free space.
The site is well located near a convenient road to the city on the edge of the forest. The place attracts attention with a steep relief that overlooks the lake.
The first goal was to organize separate accommodation for house owners and their guests.
There are two buildings on the site: the main house, and the guest house.
The main house is located on a land plot with a complex relief and is designed in three levels. Acquaintance with the house begins with the basement. The entrance group leads to the hall and the wardrobe. At the same level, there are garage, engineering, and utility rooms.
On the ground floor, there is a kitchen with access to a spacious terrace, a two-level dining room, a living room with a bar area, and a spa area with a swimming pool and sauna.
The second floor includes an office, dressing room, bathroom, bedrooms, and a primary suite with a lake view.
1. Hall
2. Wardrobe
3. WC
4. Boiler room
5. Laundry
6. Pantry
7. Utility room
8. Utility room
9. Storage area
10. Staff bathroom
11. Garage
12. Kitchen
13. Pantry kitchen
14. Dining room
15. Bathroom
16. Living room
17. Pool
18. Shower room
19. SPA area
20. Dressing room
21. Bathroom
22. Hall
23. Cabinet
24. Master bedroom
25. Master dressing room
26. Master bathroom
27. Dressing room
28. Bathroom
29. Bedroom
30. Bedroom
The guest house is interesting in its own way. The entrance locates near the carport. Having entered, one gets to the hall, the bathroom, two bedrooms and the main kitchen. The house extends into an outdoor kitchen-dining room with a spacious terrace.
In the landscape, the pedestrian connection between the houses is manifested with a staircase made of massive concrete steps. From some angles, a canopy over the parking lot visually connects the houses.
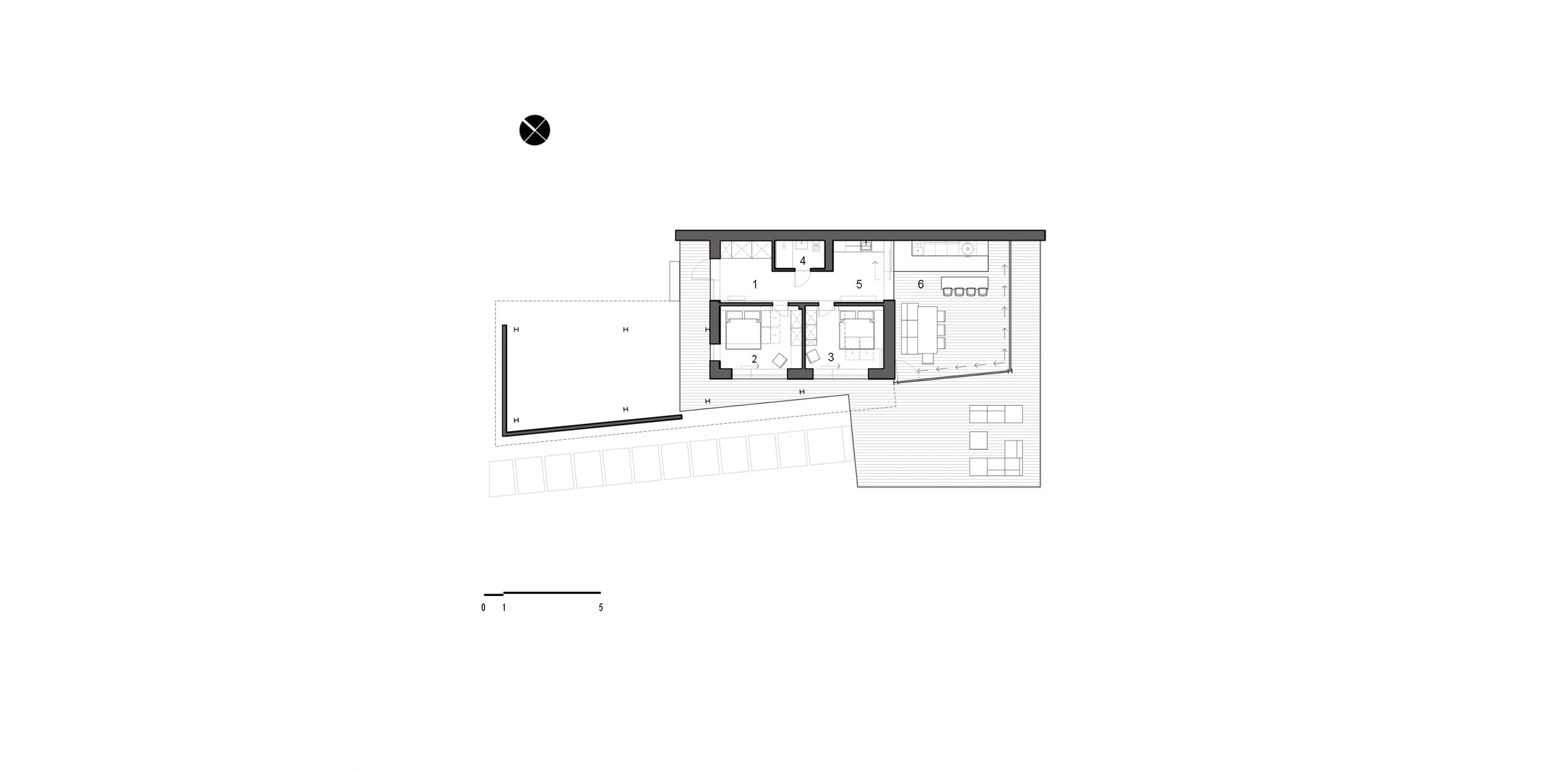
1. Hall
2. Bedroom
3. Bedroom
4. Bathro
5. Kitchen
6. Veranda
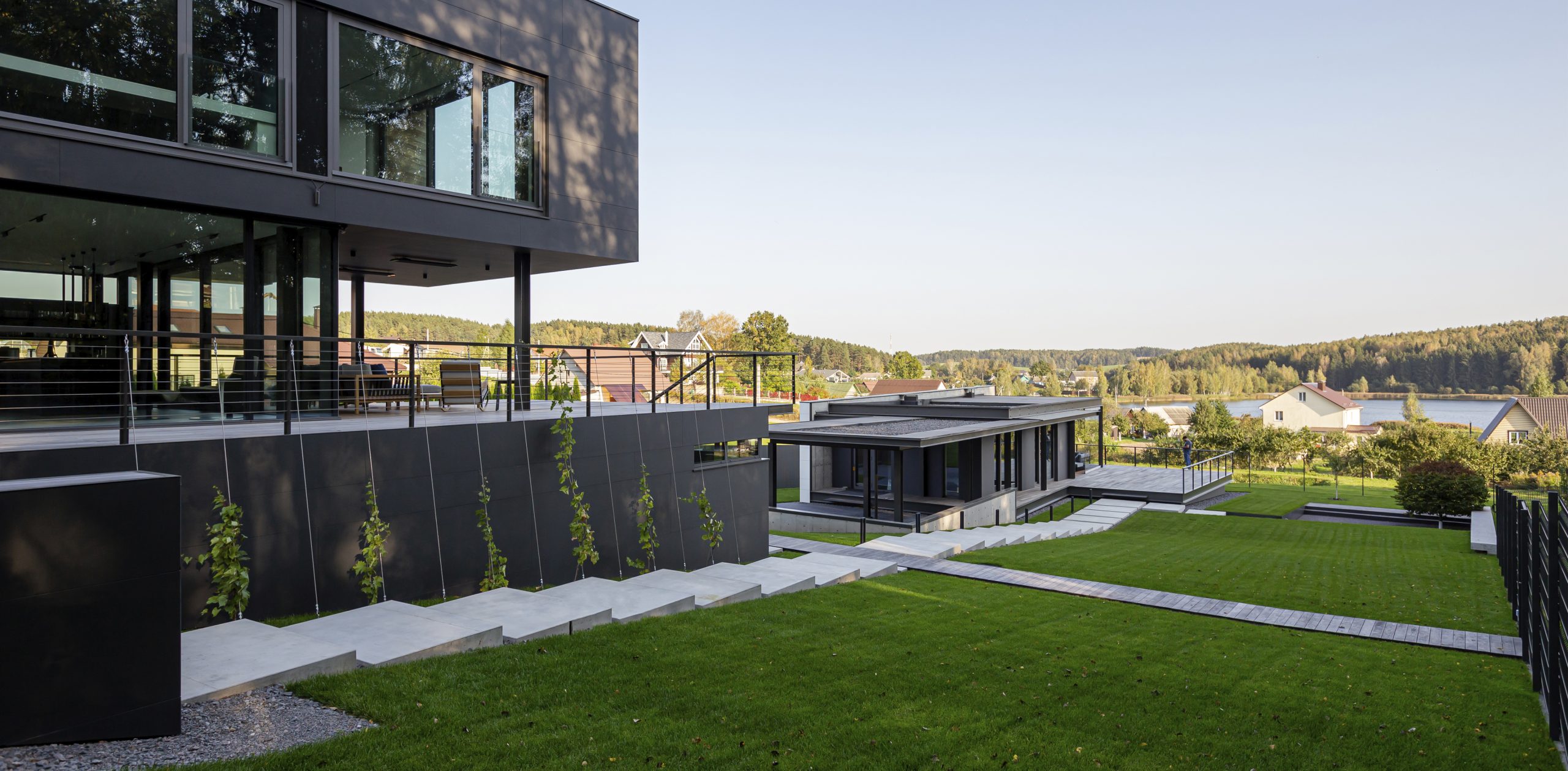
The second goal was to provide extensive nature views sacrificing no privacy.
Residential and common spaces with predominantly panoramic glazing are oriented at the forest and partly at the lake. The kitchen, sanitary facilities, bathrooms, and utility rooms look at the street through narrow stripes of glazing. For comfortable illumination of the kitchen working area, we made a window strip in place of the skinali.
The abundance of windows in the house raises concerns about whether it can remain energy efficient. To avoid heat loss, we used some tricks: the correct orientation of the premises relative to the cardinal points, the insulation of the outer contour and the double-glazed windows with the maximum energy efficiency coefficient of filling.
We love to combine frames — metal, concrete and wood — and synergize their best pros. United with panoramic glazing, they look especially stylish and bright.
The third goal was to make the house smart and simple in operation.
Together with partners we designed an automated complex of climate control, forced ventilation with recuperation, humidification, air conditioning, and heating with room-by-room temperature control. The whole system works in an automated mode and does not need complex user customization.
In the decoration of facades, we used modern materials: kerlite, enamel, fibre-reinforced concrete and noble ageing larch. As for the materials inside the house, our architects opted for metal, glass, concrete, shale tile, porcelain stoneware and wood.
Colours: black, anthracite, white, shades of grey and natural wood colours.
The surrounding forest was the source of inspiration for choosing the colour accents and fabrics palette: the living room and part of the kitchen area were painted in olive colour, used were complex blue and red-wine colours.
Using the wooden trim elements we visually connected the interior and exterior.
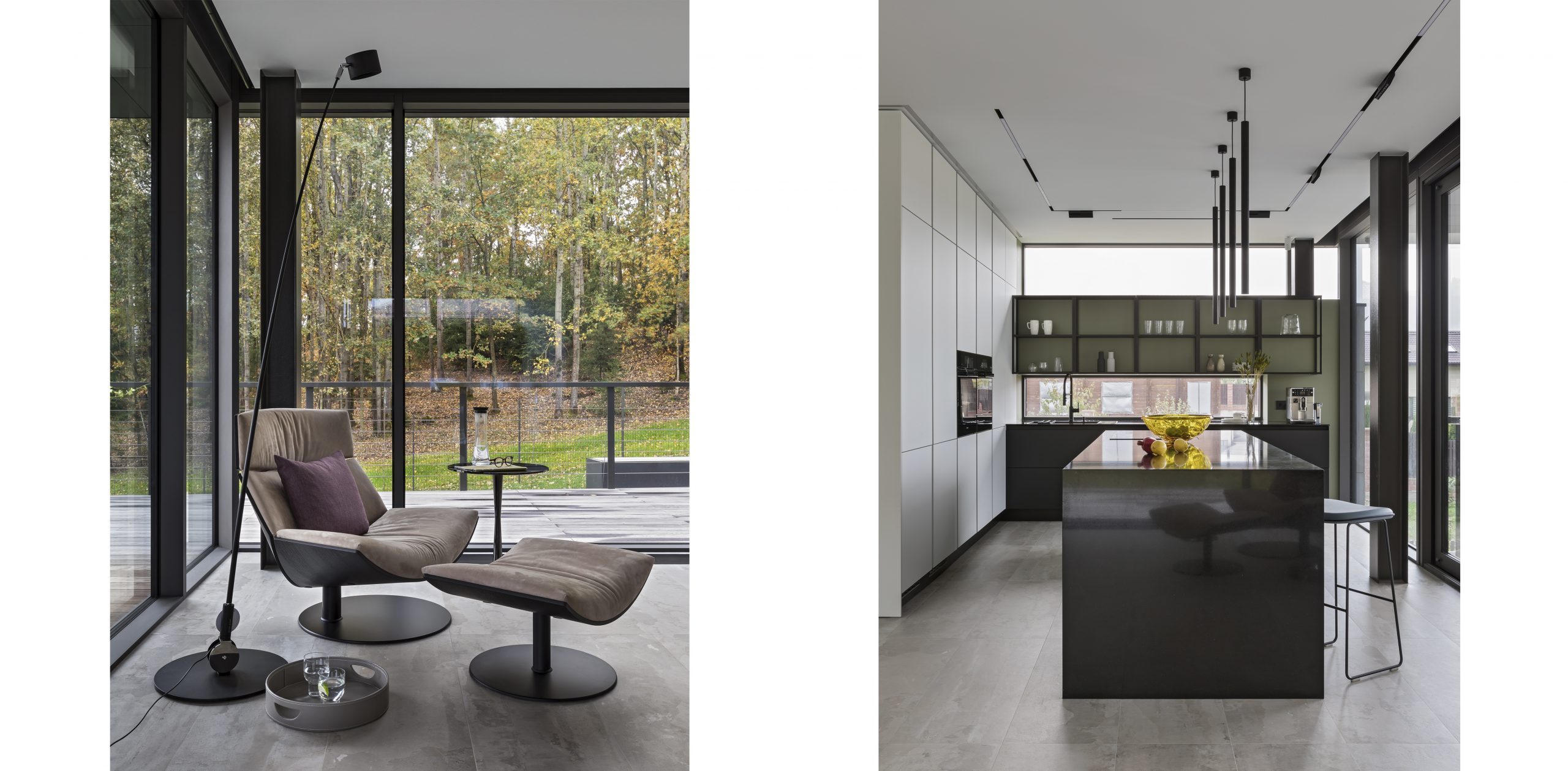
The interior includes unconventional planning solutions and complex techniques that combine functional and aesthetic tasks.
1. Shelving-partition zones the common space of the first floor and creates a presentable showcase plane from the side of the dining room.
2. Furniture panels at the sofa group, which were mounted at an angle to the wall with hidden lighting, hide the ventilation, air conditioning and air purification system. The local lighting concealed behind the panels is used in the evening light scenario.
3. The doors into the bathroom and storage rooms are flush with the doors of the cabinets so that when the entrance is opened, they do not consume the usable area of the room and do not interfere in any way.
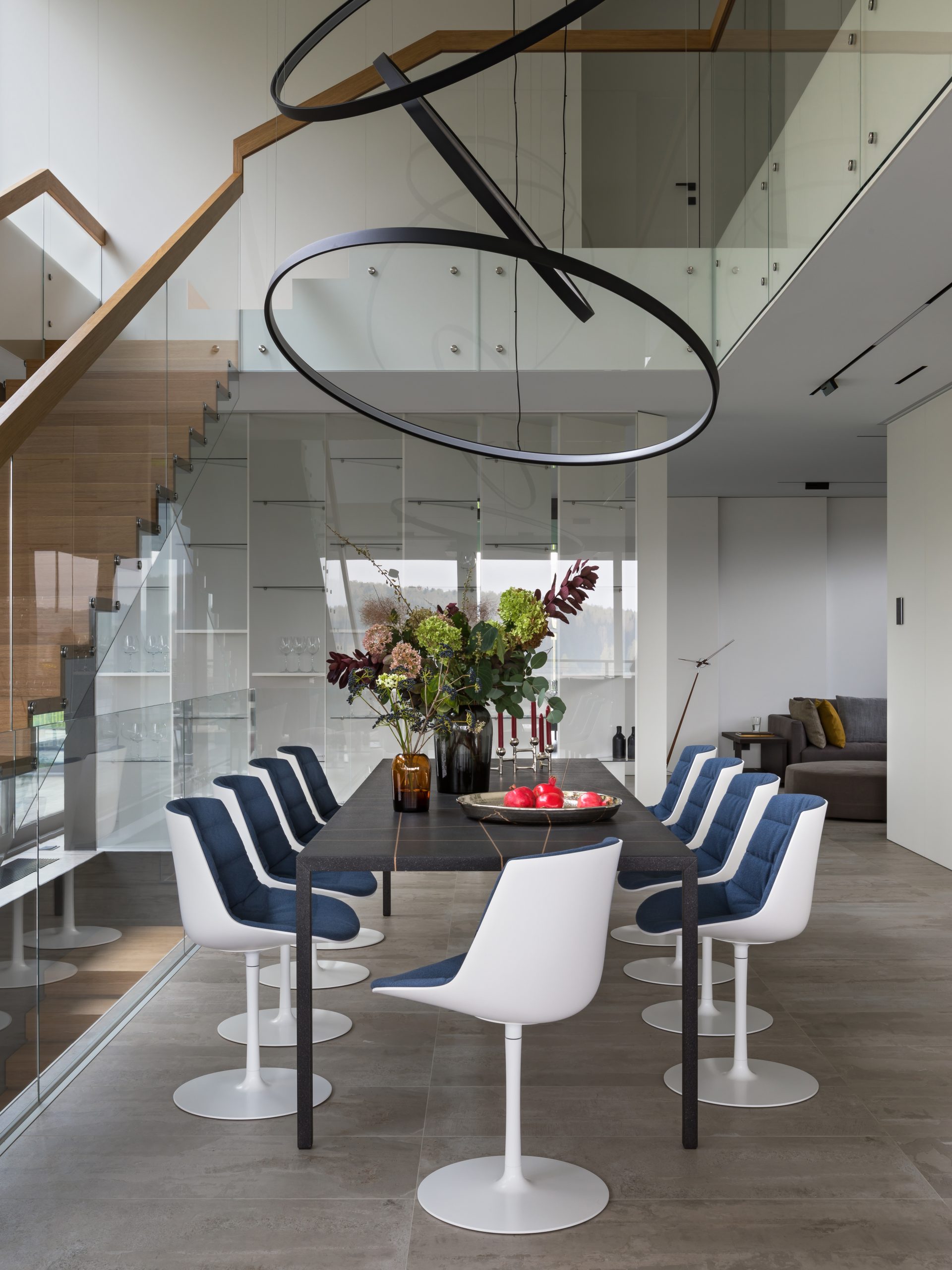
Above the dining table, there is a lamp made of several rings, which gracefully fills the space of the second level.
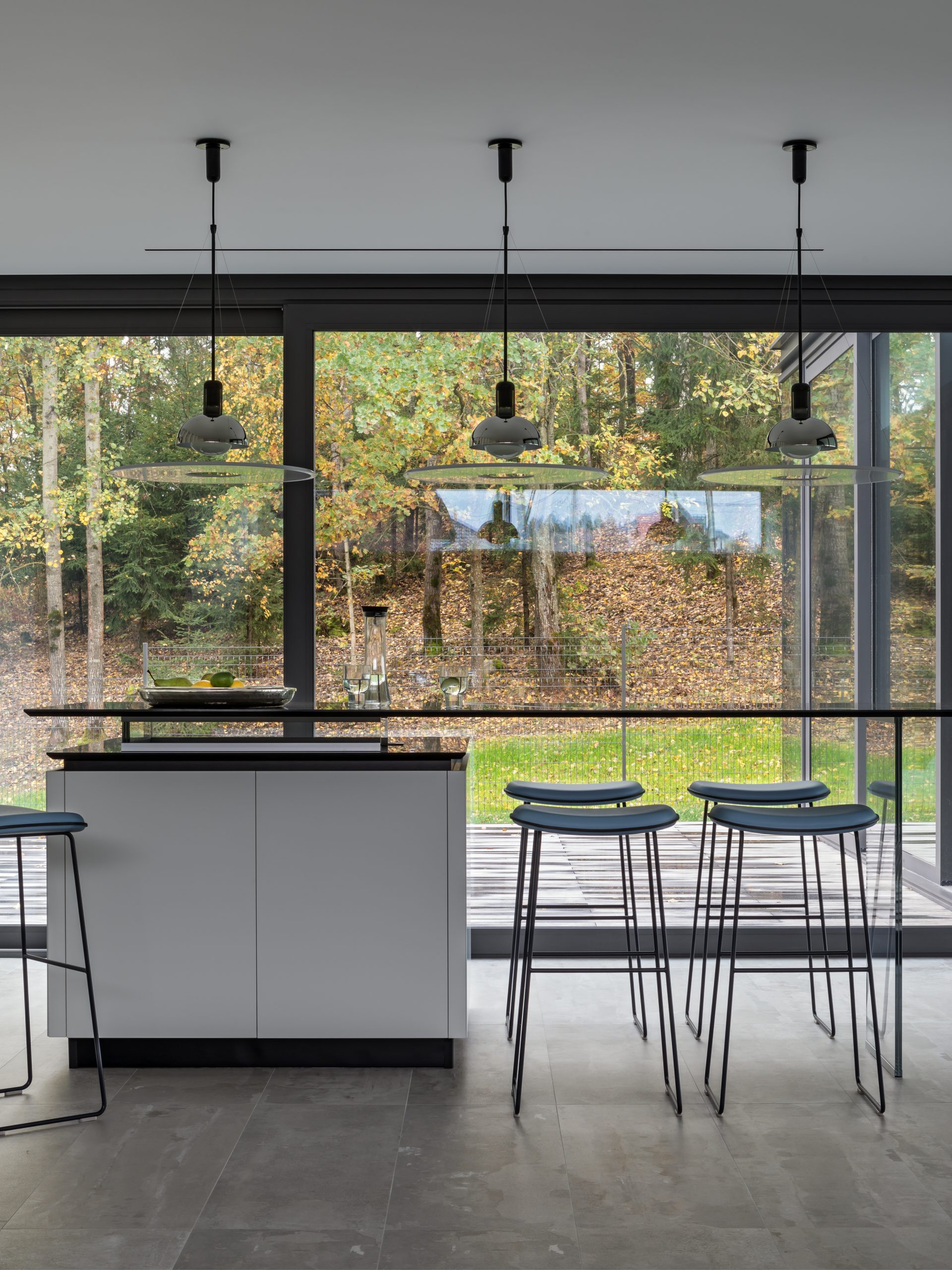
We have developed a bar zone with a secret:
It is made of two elements: a blank row cube made of laminated panels and a soaring glass top, designed not to block the view from the window to the SPA area with the pool. In the evening the bar zone turns into a high-tech DJ console.
The inner space of the guest house is as laconic as in the main house. Calm monochrome shades interspersed with natural wood and bright accents in textiles and decor elements dominate here.
We don’t use final finishing everywhere but partially preserve and show the texture of concrete with formwork imprints. It is self-contained and does not require additional work. Such walls immediately become full-fledged art objects in the interior.
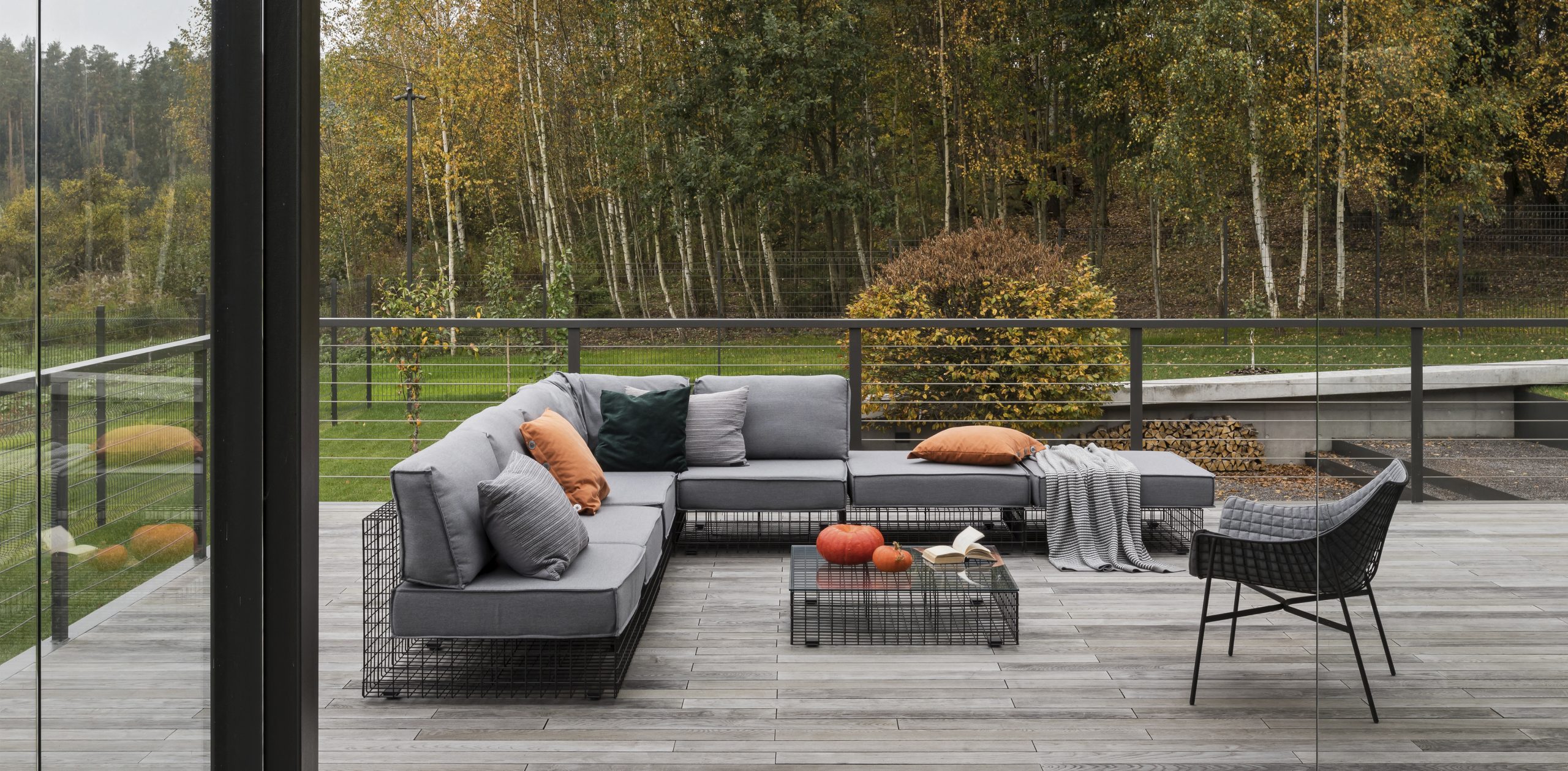
The common area of the open-plan kitchen living room is located on a glazed terrace and filled with light. Here we have applied a system of sliding glass partitions that are easily folded into an accordion shape. So the guests have a choice:
— to fully open the space and enjoy the nature in sunny weather
— to leave the partitions closed in rainy and windy weather.
The guest house is a small full-fledged house, where we have provided everything to make guests feel comfortable. Like the main one, it is closed from the road and open inside the courtyard. Here guests can also enjoy picturesque views of the lake and forest.
As a result, we have allowed for all the advantages of the site and designed two buildings independently, which together formed an ensemble.
