
BIGVILLE Integrated territory development

Location:
Kazakhstan, Shymkent
Year:
2021
Status:
Designed
Work done:
Analysis
The team:
Katerina Kovaliova
Pavel Nishchanka
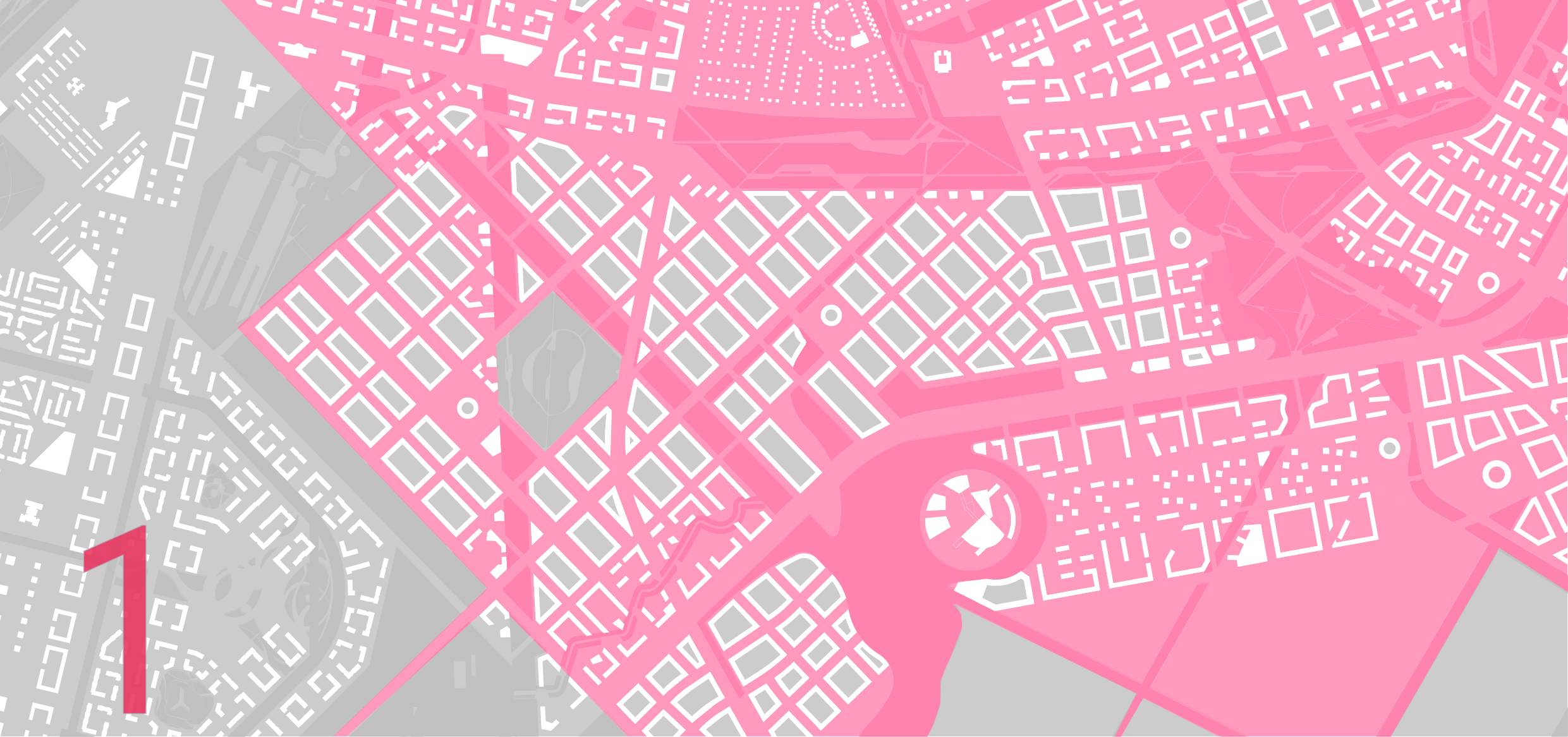
BIGVILLE Integrated territory development is a guide on land development, where we describe the primary approaches to the formation and advancement of plots to follow the actual residents’ needs and the requests of Customer’s potential buyers.
This document is based on our long-term experience in urbanism, architectural design, and landscaping. It considers the individual characteristics of urban growth in Kazakhstan and the best international examples in the field of formation and transformation of the urban environment. In Kazakhstan, the term land development is also referred to as integrated territory development.

The document includes three sections:
1. Analytical Part
2. The Guide to Designing the Concept of Land Development
3. The Best International Examples of Land Development
In each of them, we reveal techniques, recommendations, and schemes that secure skillful territory planning, functional variety, human scale, accessibility, and connectivity, in addition to creating a safe and healthy environment.
Section 1: Analytical Part
The Analytical Part begins with the Customer’s Existing Projects Analysis, where our team analyzes the disadvantages and advantages and provides recommendations on improvements. This way already at the initial stage, common mistakes get elaborated — and this excludes their reoccurrence in the future.
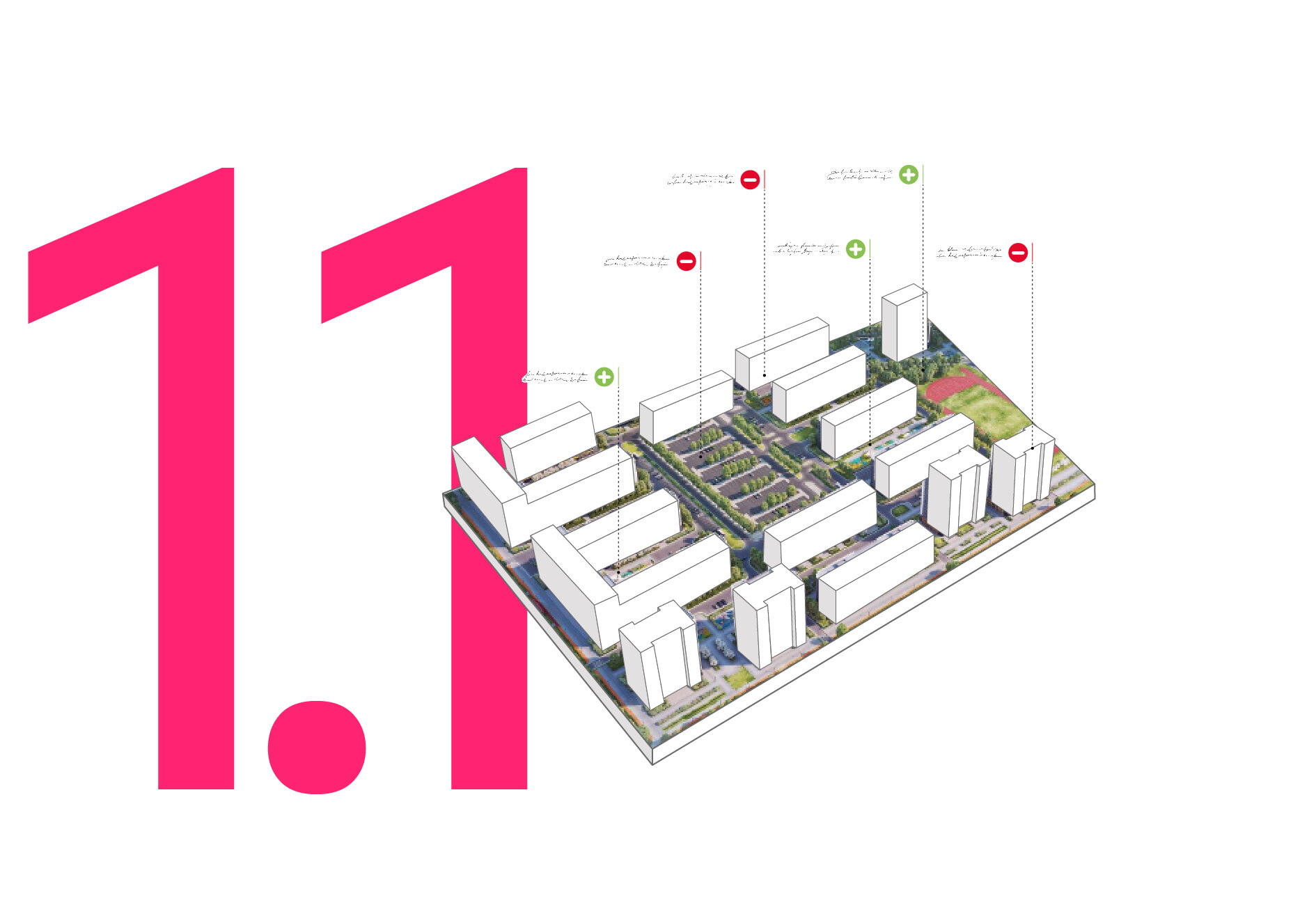
Assessing the attractiveness of the territory and its profitability is the next topic we mention in this section. Here listed are the criteria that our team designed to evaluate strengths and weaknesses of the sites. All this helps to navigate the land market and determine the choice and use of land.
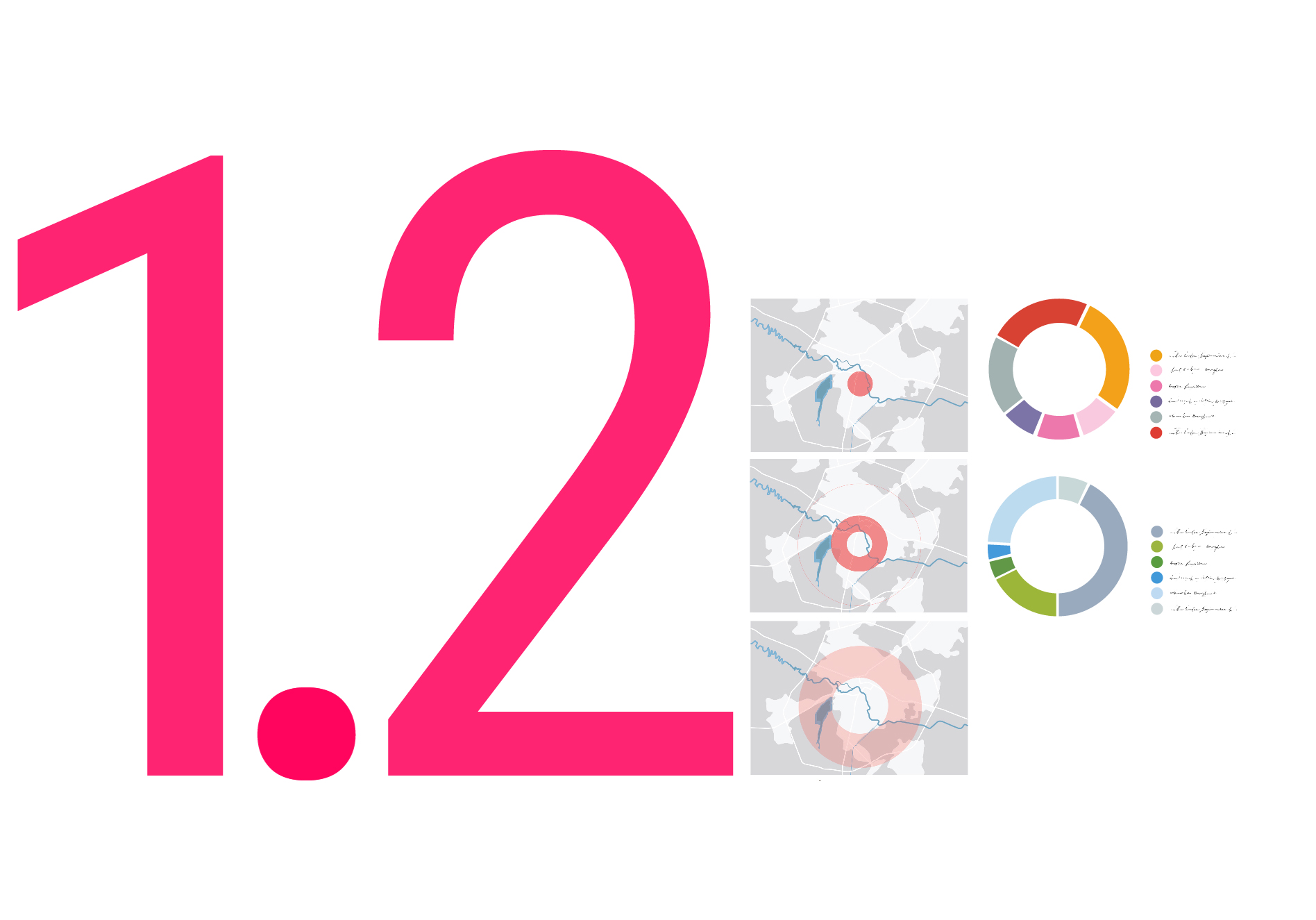
Next, we detail on the sequence of activities for land development and provide a list of the necessary initial data needed to start work. The availability of such information greatly simplifies and accelerates the customer’s path from site selection to the full implementation of the project.

After recommendations on the site selection and the construction work rules, our team proceeds to the guide called “Analysis of the Design Area” — the basis of any project. It is a competent step-by-step analysis that lays the foundation for creating transport, visual and functional connections of the design area with nearby objects. Another primary goal of the analysis is to find standout aspects that could become a district feature.

The first section ends with “Considering Climatic Features”. Here we give a visual guide to the axes orientation of the road network, considering the prevailing wind direction and the cardinal directions relative to the development location.

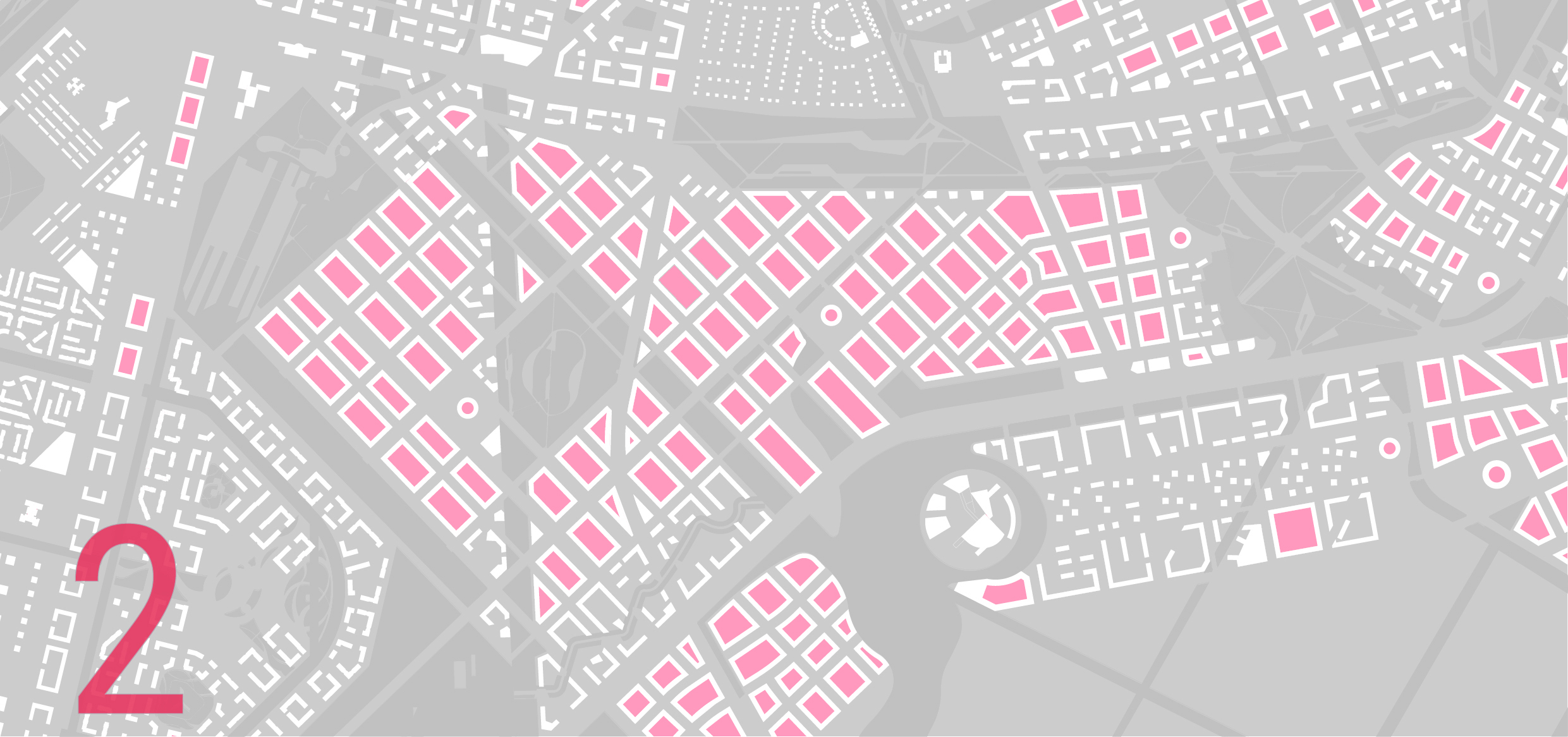
Section 2: The Guide to Designing the Concept of Land Development
The guide for the concept creation includes a list of the basic principles of the area formation and the structure of the future development, their analysis, and recommendations for the design of the project.
Detailed analysis helps to devise a plan for the territory evolution, incorporating an optimal transport framework, thoughtful visual axes, and a coherent system of green areas and public spaces.
In each recommendation, we have invested time-tested principles for sustainable and full-fledged city advancement.
In the “Transport Framework”, we list options for forming a road network that effectively distributes traffic flows and creates a framework for the most efficient use of the site. Based on the transport framework, a street and road network is formed, which meets not only the capacity parameters but also organizes a street as the primary public space with which every resident of the district interacts.
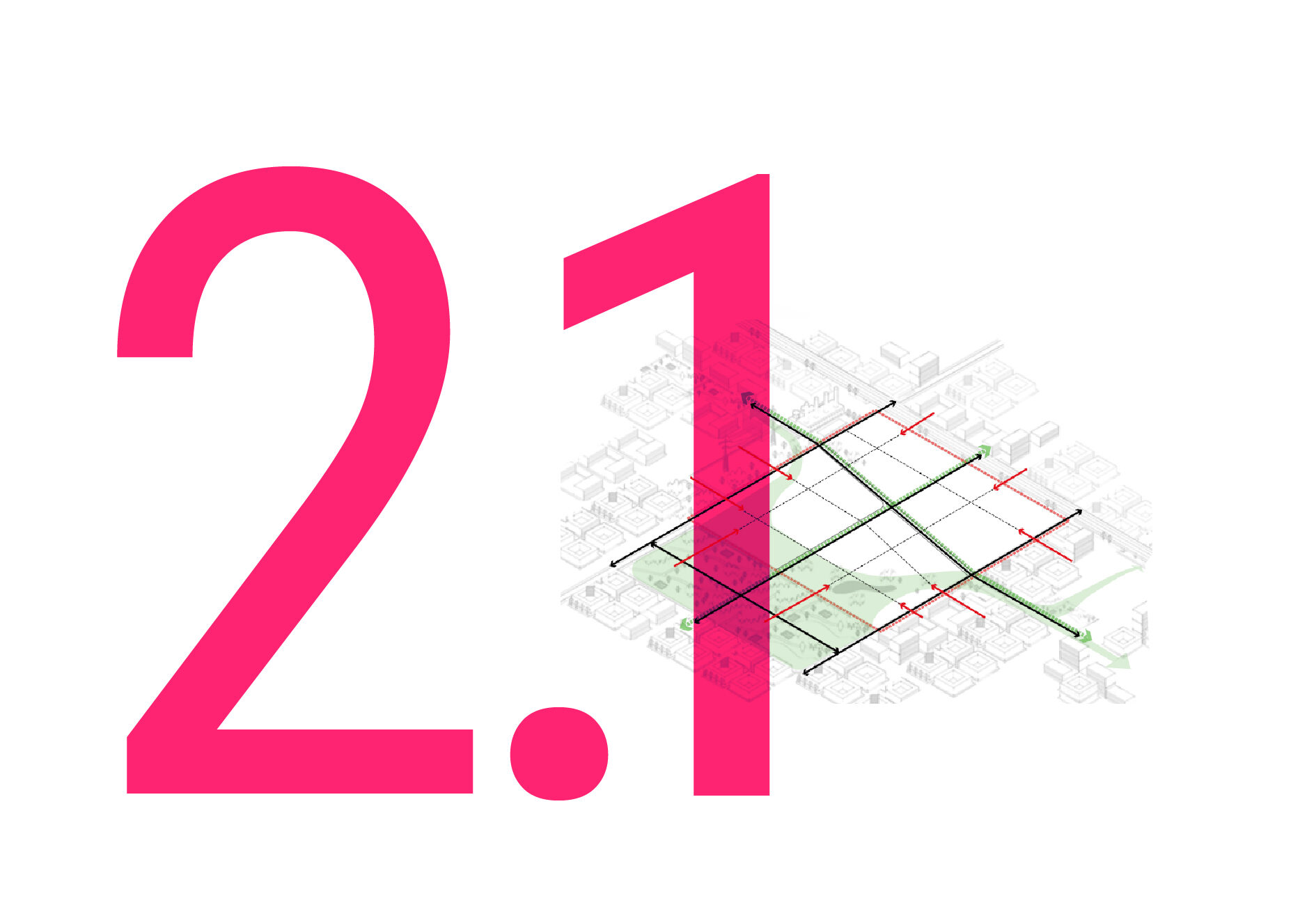
In “Functional Zoning”, we unveil the principles of mixed-use development and talk about the rational, interconnected placement of zones for various functional purposes.
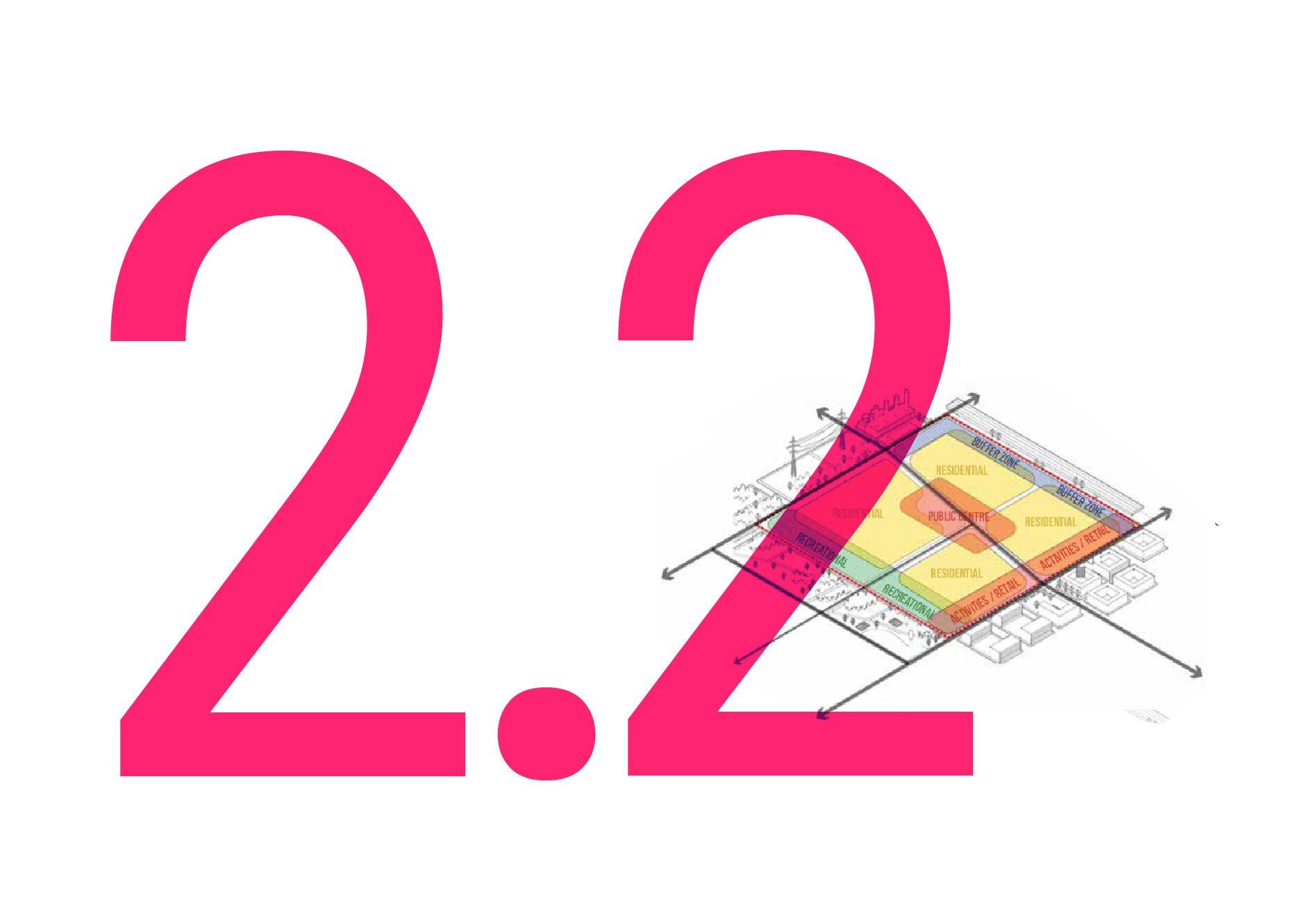
The advancement of vacant territories involves designing on uncharted landscapes. In the section “Green Framework”, we give recommendations on the devising of planning and spatial solutions that emphasize and refine the advantages of proximity to natural landscapes. Here we share a list of non-obvious useful functions of green spaces and techniques for achieving economic benefits of them.
We analyze the principle of Water Sensitive Urban Design on the management of water systems in urban design, to minimize environmental degradation and improve aesthetic and recreational attractiveness.
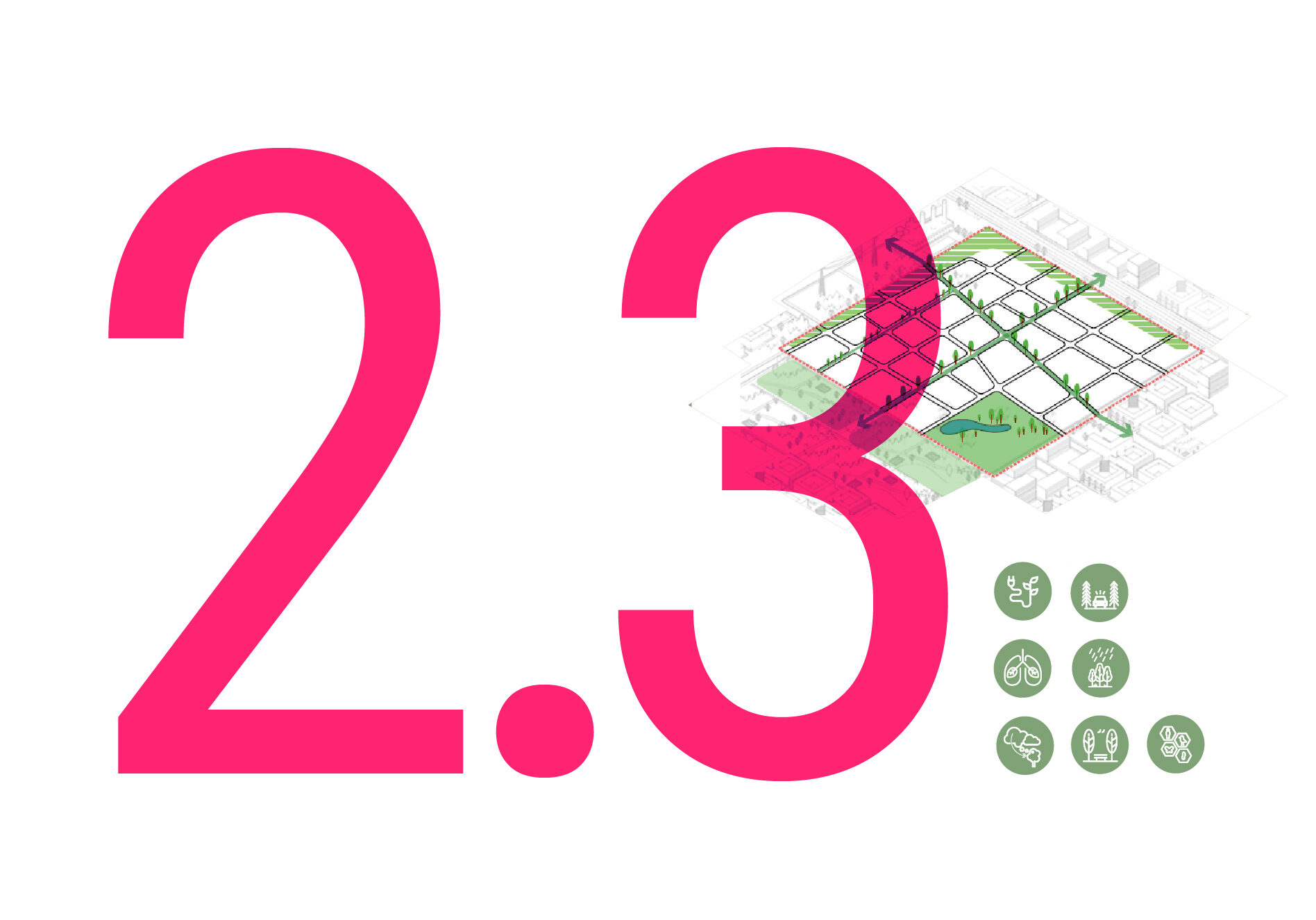
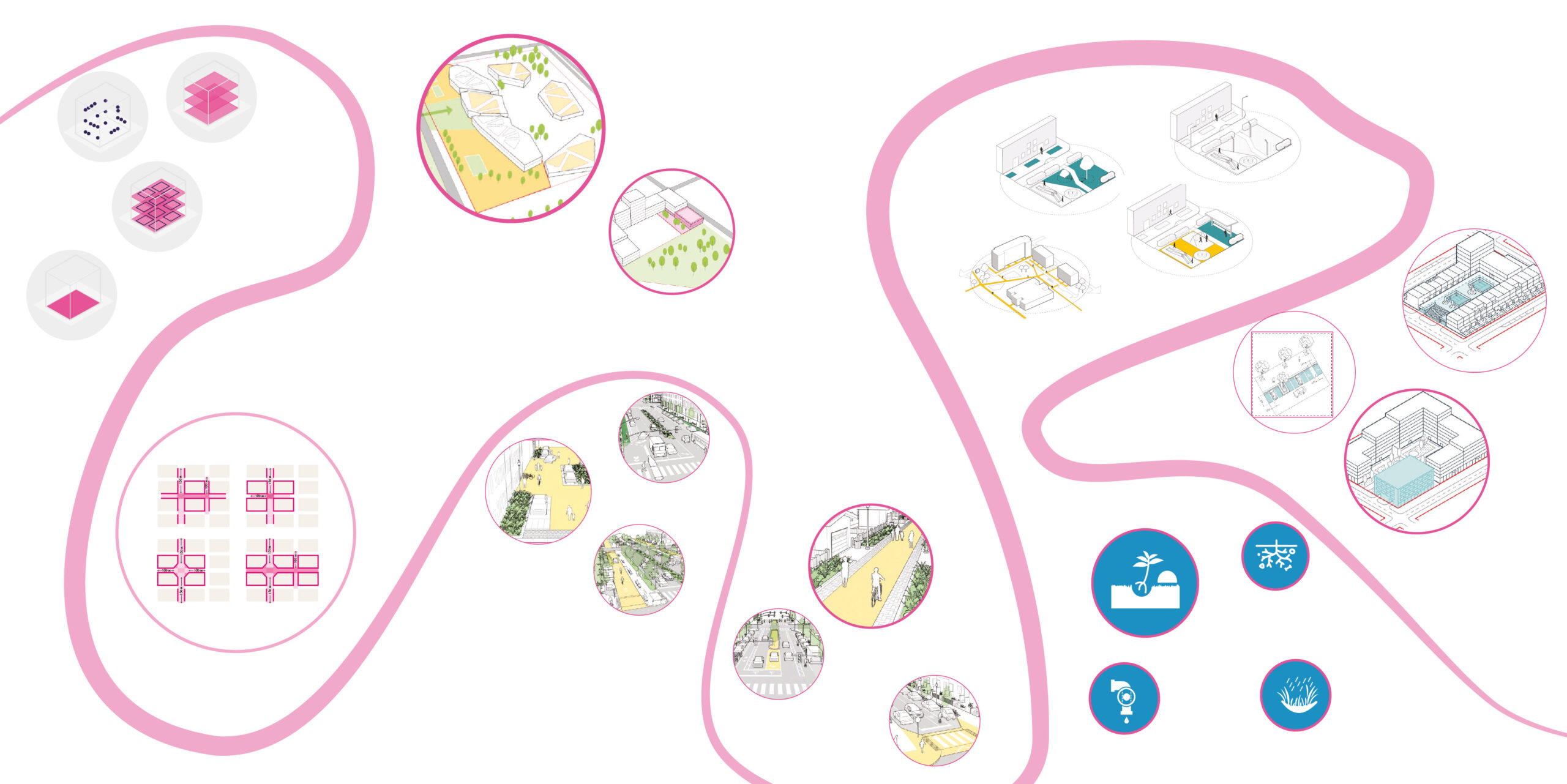
This way the first part of the Guide to Designing the Concept of Land Development provides fundamentals for the subsequent filling of the area and the elaboration of its parts.
Next we:
— Analyze different types and levels of density of residential buildings, recommend options for frequent cases, and use examples to reveal their strengths and weaknesses;
— Reveal strategies for designing multi-level developed infrastructure, that is convenient, and tell about the importance of a system of district centers that identify the place of residence and facilitate orientation in space;
— Discuss the principles of placing social objects in the fabric of the district, to ensure their territorial accessibility, and increase the efficiency of land use by optimizing their plots;
— Consider streets as part of public spaces and help to implement them that way. To do this, we analyze examples of streets depending on the class and offer the appropriate organization of public transport and bike lanes and their connectivity. We state the importance of saturating parks and squares with various functions and explain the conditions for their competent location;
— Treat courtyards as block residents’ private territory and split out the landscaping of courtyards into important components that together form a comfortable and safe space;
— Provide principles for the placement of parking lots that consider their typology. This point is essential because the way cars are stored in residential and mixed-use development has a significant impact on the size of open urban spaces and their scale to a person, the efficiency of land resources utilization for the building, the cost of construction, and the price of housing.
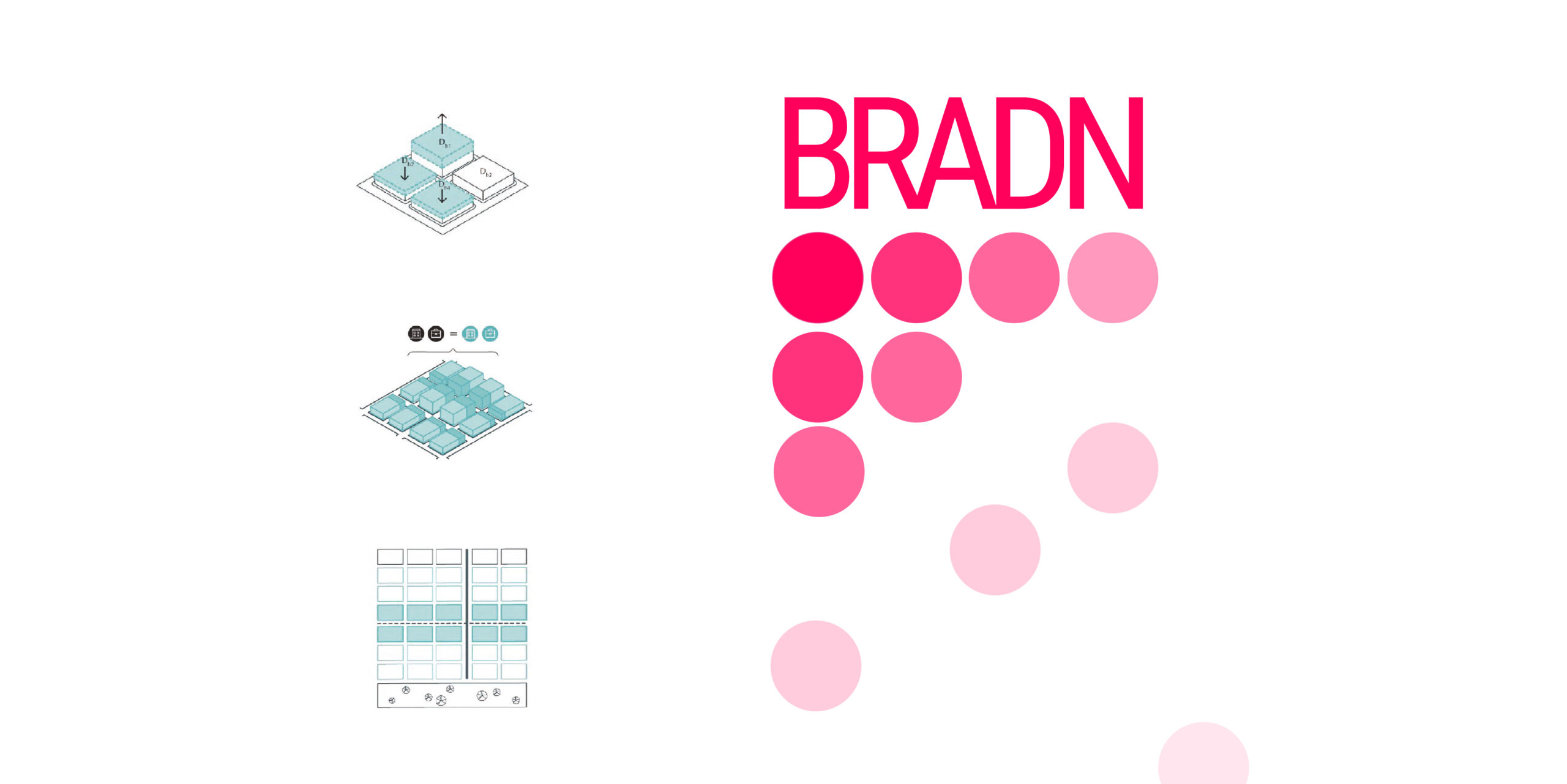
We devoted the last paragraphs to explaining the principle of calculating technical and economic indicators and the importance of effective development of the territory. In the course of studying the situation in Kazakhstan, we found that commercial infrastructure facilities are often built last, and residents of houses have to live for a long time devoid of the benefits of civilization: without shops, roads, and other important facilities.
We insist that commercial infrastructure should be developed not on a residual basis but simultaneously with the construction of residential facilities. And for better attraction of people and advancement of the territory, it is necessary to create exclusive functions or objects that can help the place get its unique brand and name. In modern cities, residents need to associate themselves with their place, which should be recognizable, memorable, and comfortable.
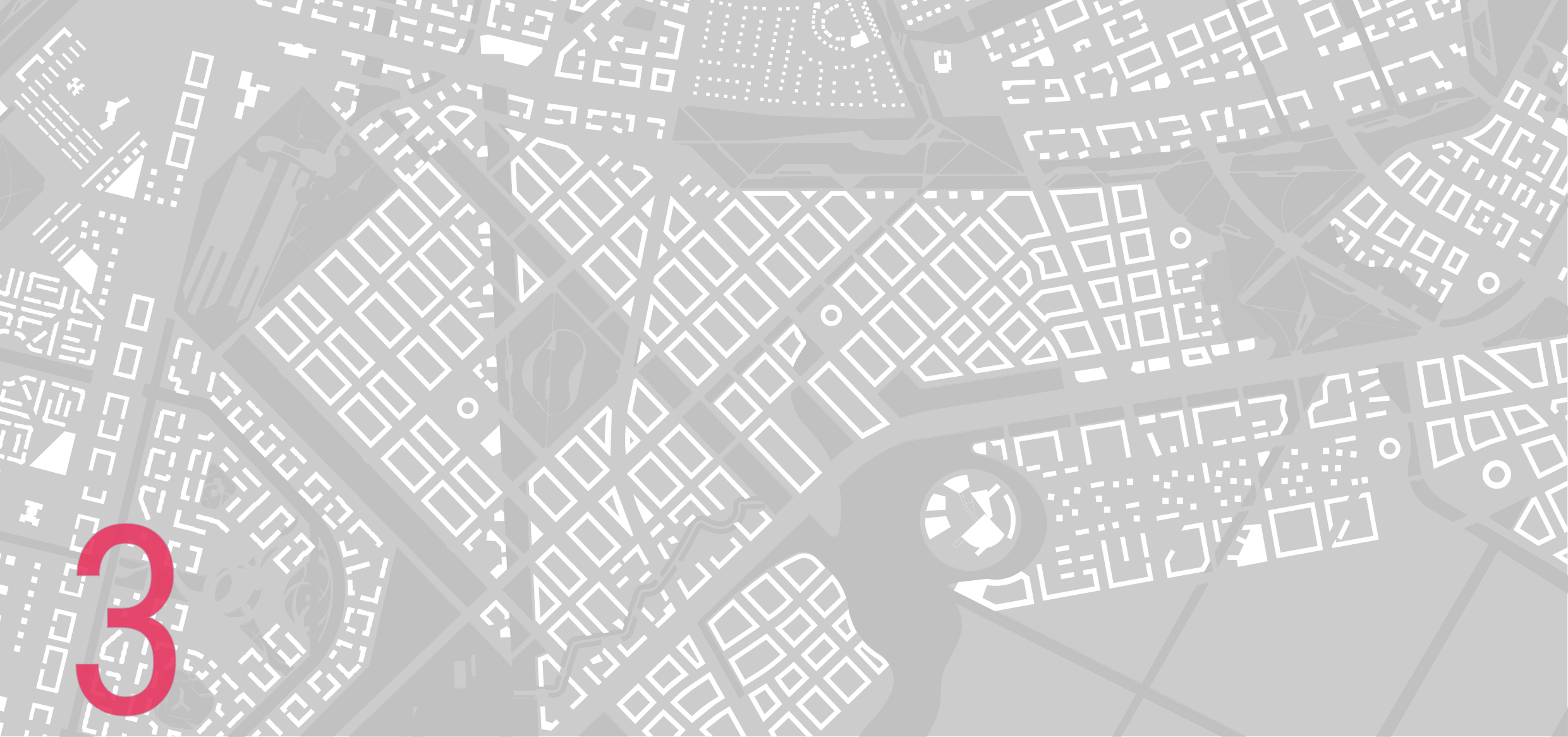
For a more complete and visual understanding, all information comes with examples from our own and global practice in the section “Examples of the Best World Experience of Land Development”.
The detailed guide we design based on the customer’s requirements makes it easier for the customer to choose a potential building site. The guide also helps to devise specifications for subsequent detailed design that will implement the above principles. It enables the implementation of all the principles described above. The final goal is to encourage creating promising, profitable, and, most importantly, high-quality and comfortable spaces.