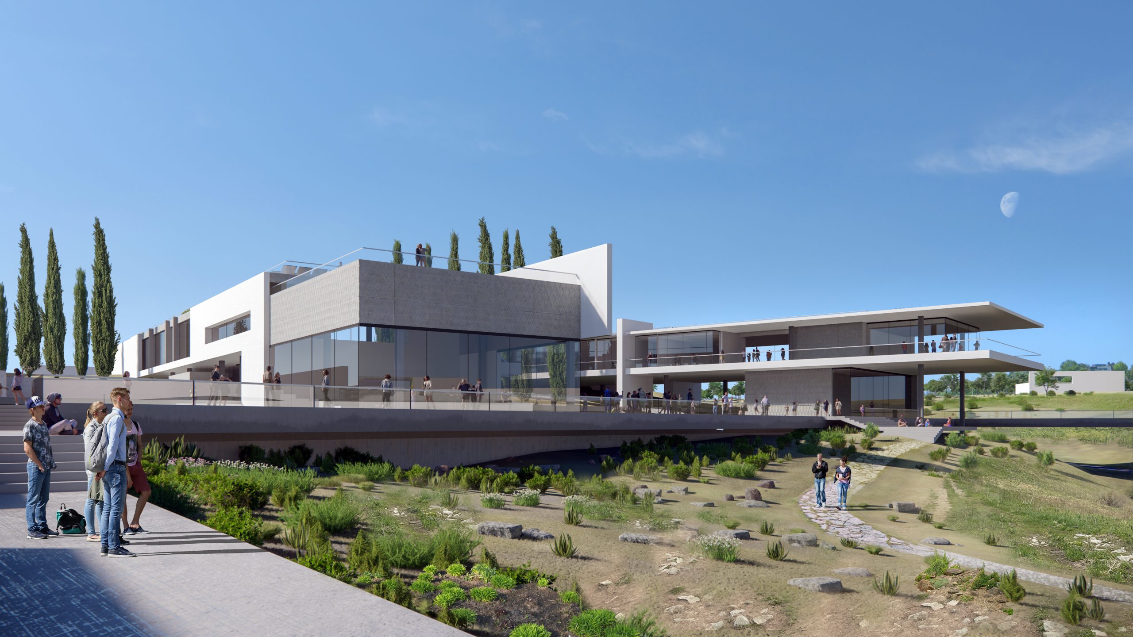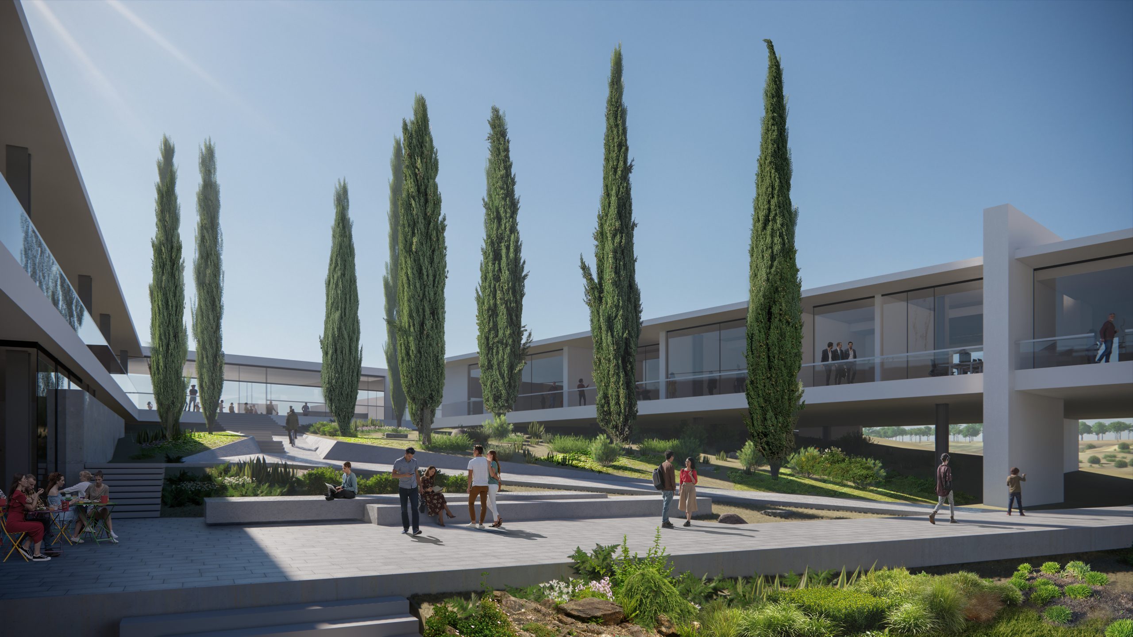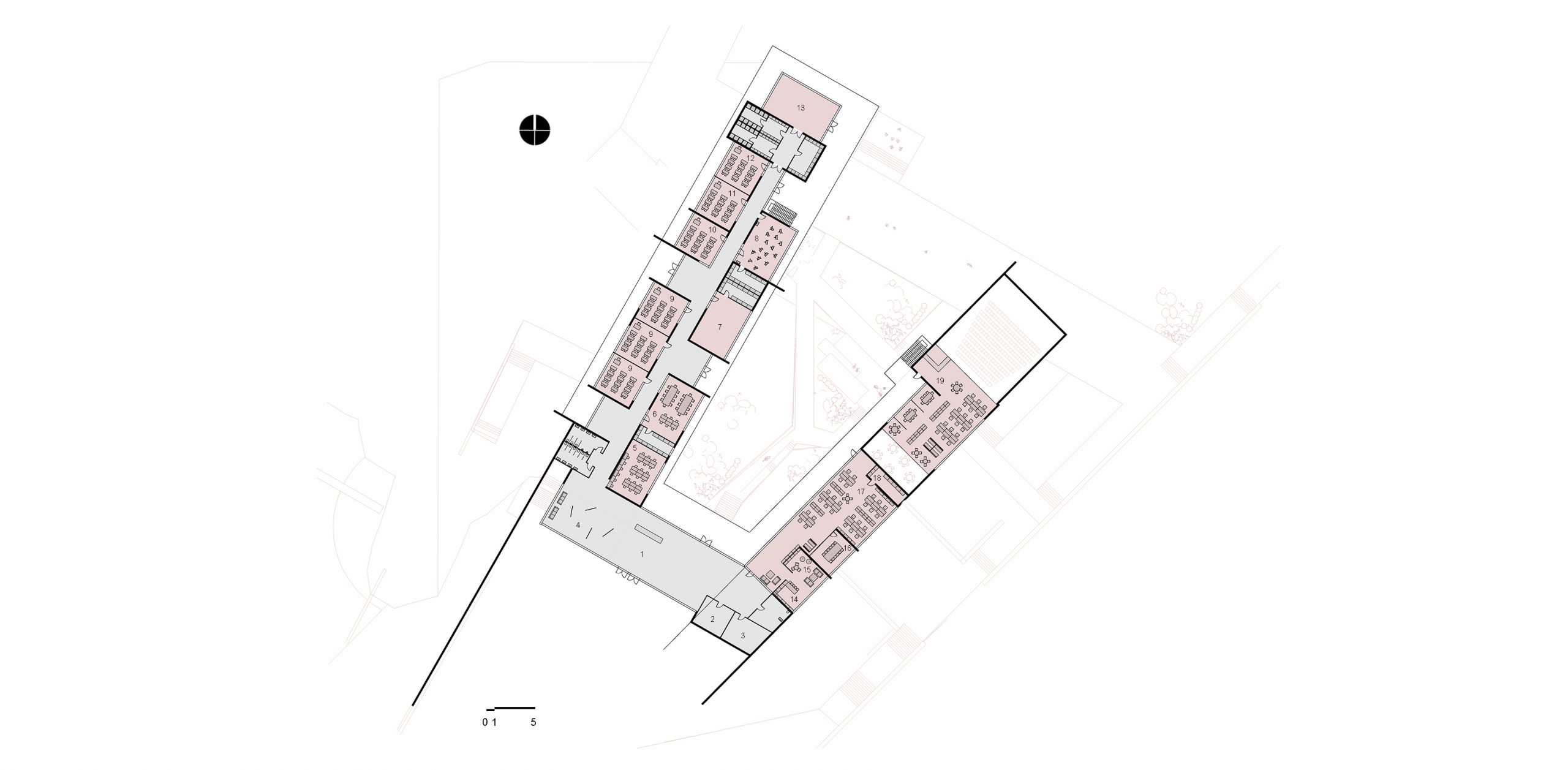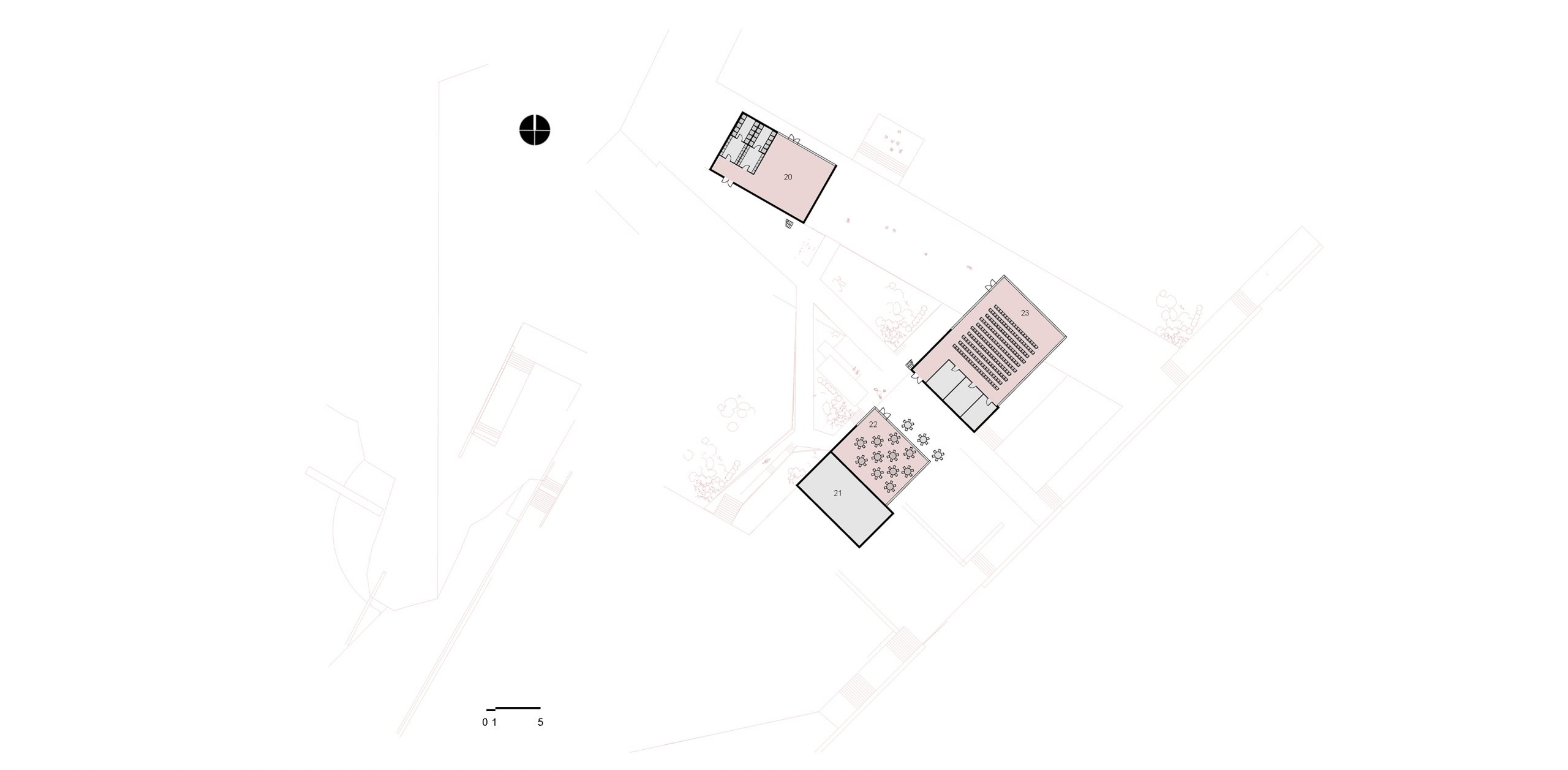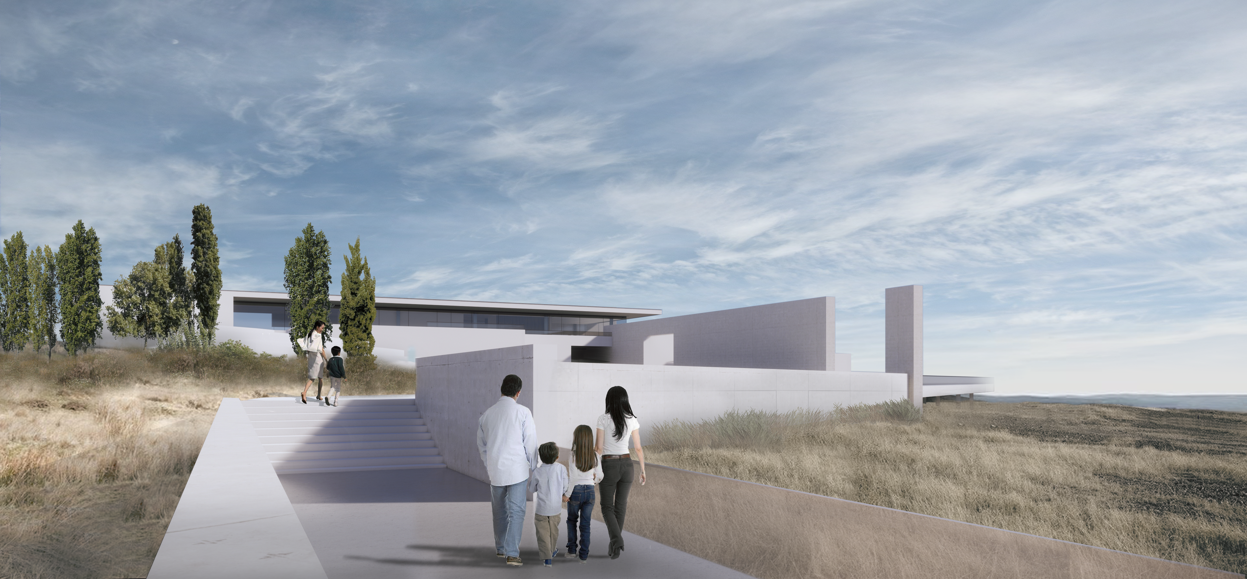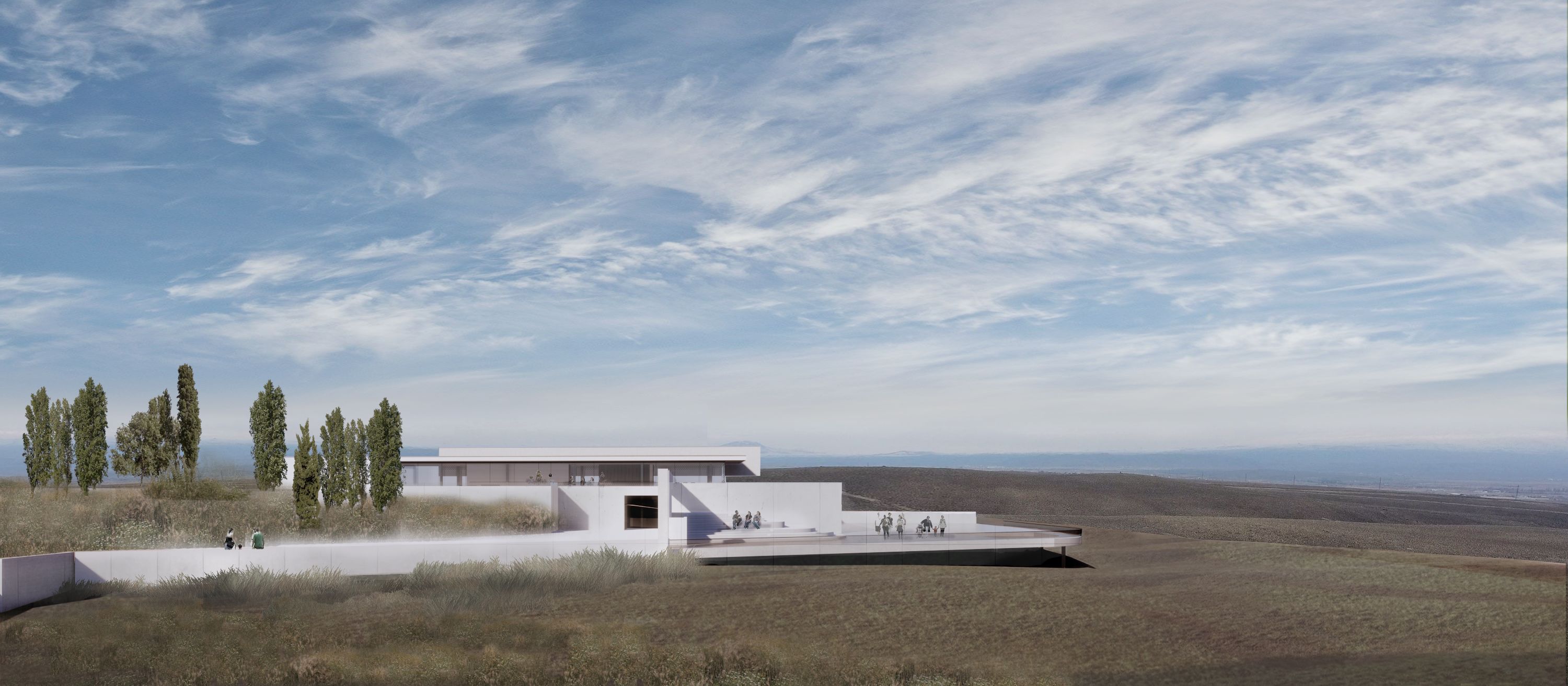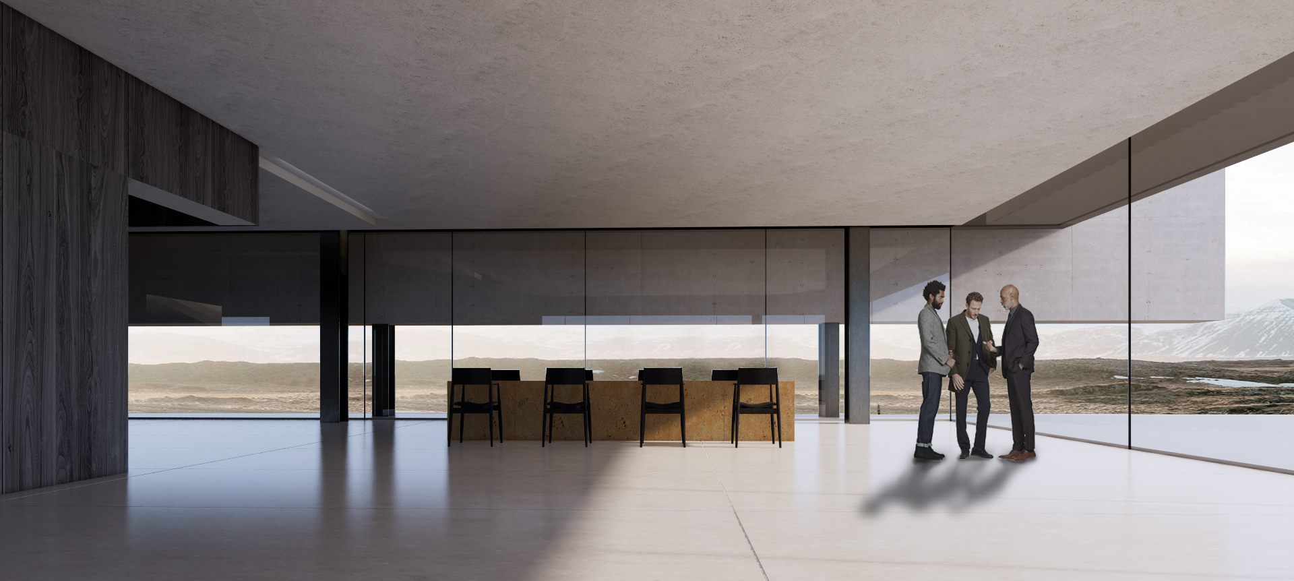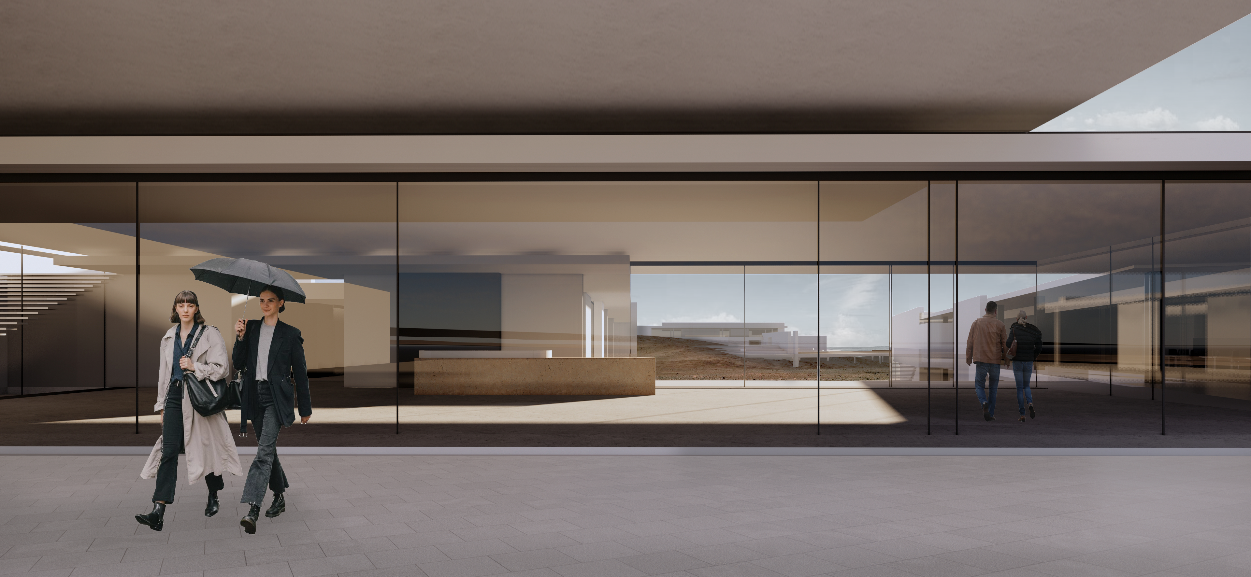
COAF SMART Campus
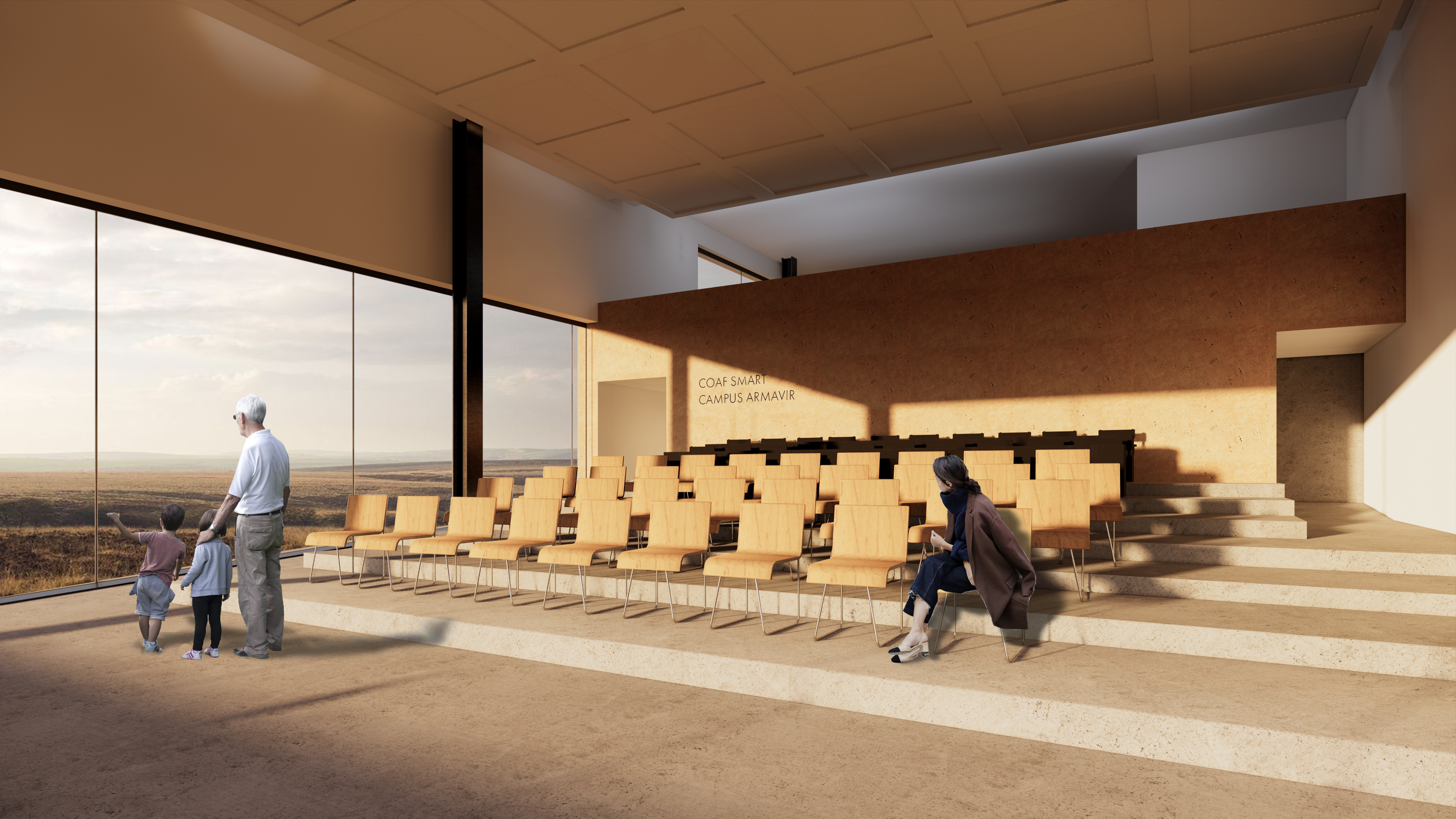
Location
Armenia, Armavir
Contest:
COAF SMART Campus Armavir
International Architectural Open Competition Brief
Year:
2022
Status:
Designed
Area:
90ha
Work done:
Urban planning
Site plan
Architecture
Landscape architecture
Visualization
The team:
Katerina Kovaliova
Pavel Nishchanka
Anton Petrukhin
Dmitry Sergienya
Yuri Korolev
Yuliya Nesviatayeva
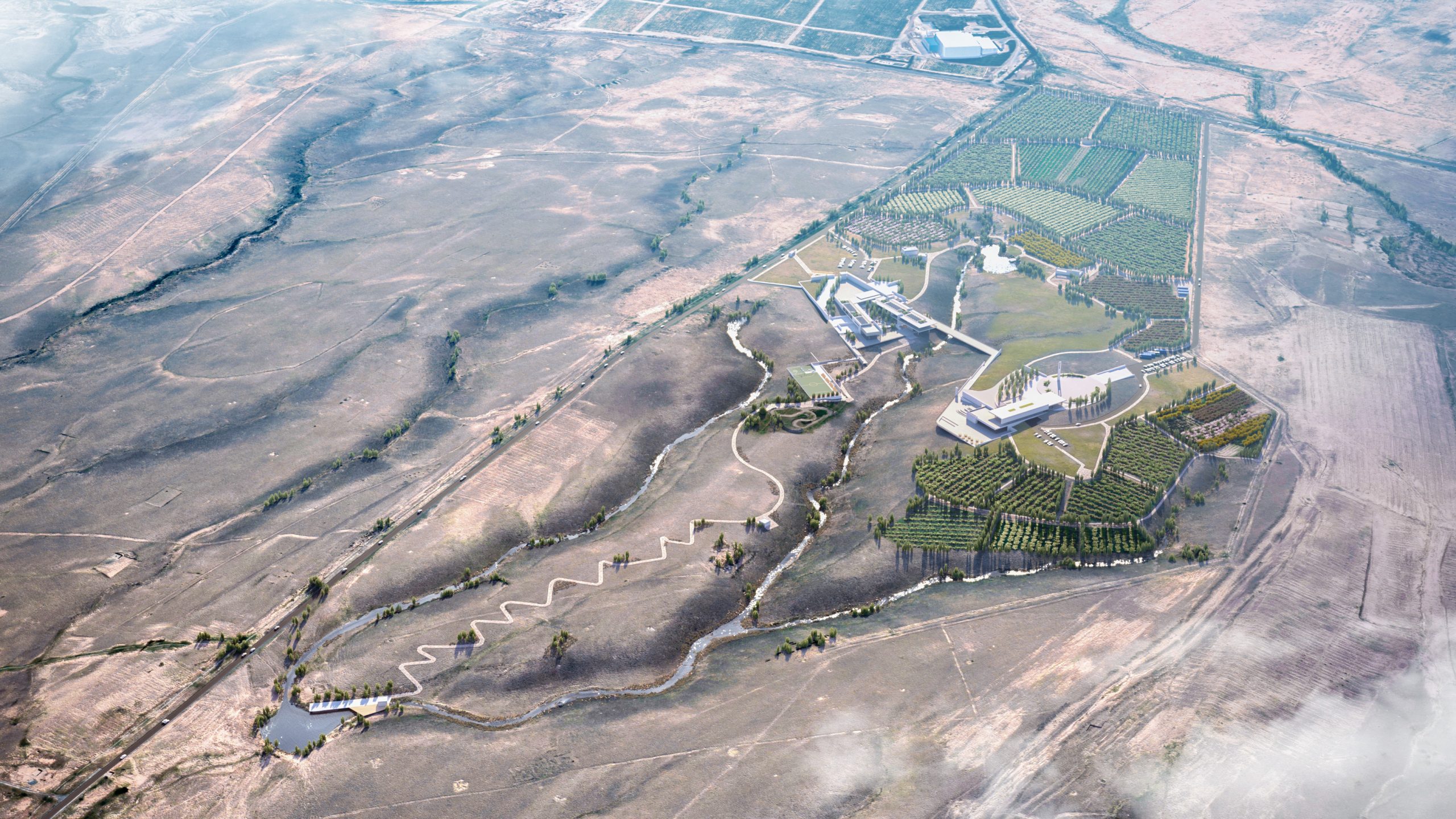
The concept of COAF SMART is our competition proposal for the eponymous development contest of a campus in the city of Armavir, Armenia. The development strategy of the territory that we designed increases the cultural and educational life of the district, and supports the competitiveness and sustainability of the local economy.
Architecture and landscape play the central role in this project. They convey the ideas we laid down to achieve sustainable development of the territory with a future outlook.

Agricultural land is on the west — the flattest — side of the area, and in the northern part with irrigation water access.
We have located the architectural complex in the center of the site:
— Smart Center is in the southern part and tied to the Karas road and Myasnikan winery;
— Events Center is to the north with an additional drive from the road to Armavir
Separate drives make it possible to provide the autonomy of two buildings and carry out their construction at different stages
Several hiking routes pass through the territory. They make the place a natural park:
— A sports trail begins from the Smart Center building and leads visitors to the sports park. One can go down to the existing green oasis at the extreme eastern point of the site. Here, near the preserved pond, there is a secluded meditation area.
— There is another route along the farmland. Walking along this place one can not only see vineyards, flowering fields, and an agricultural pavilion but find themselves among the oasis in the western part of the site.
We have placed small pavilions on the path of hiking routes. They form a spatial connection with the main buildings and make it possible to look at the territory from different viewpoints.
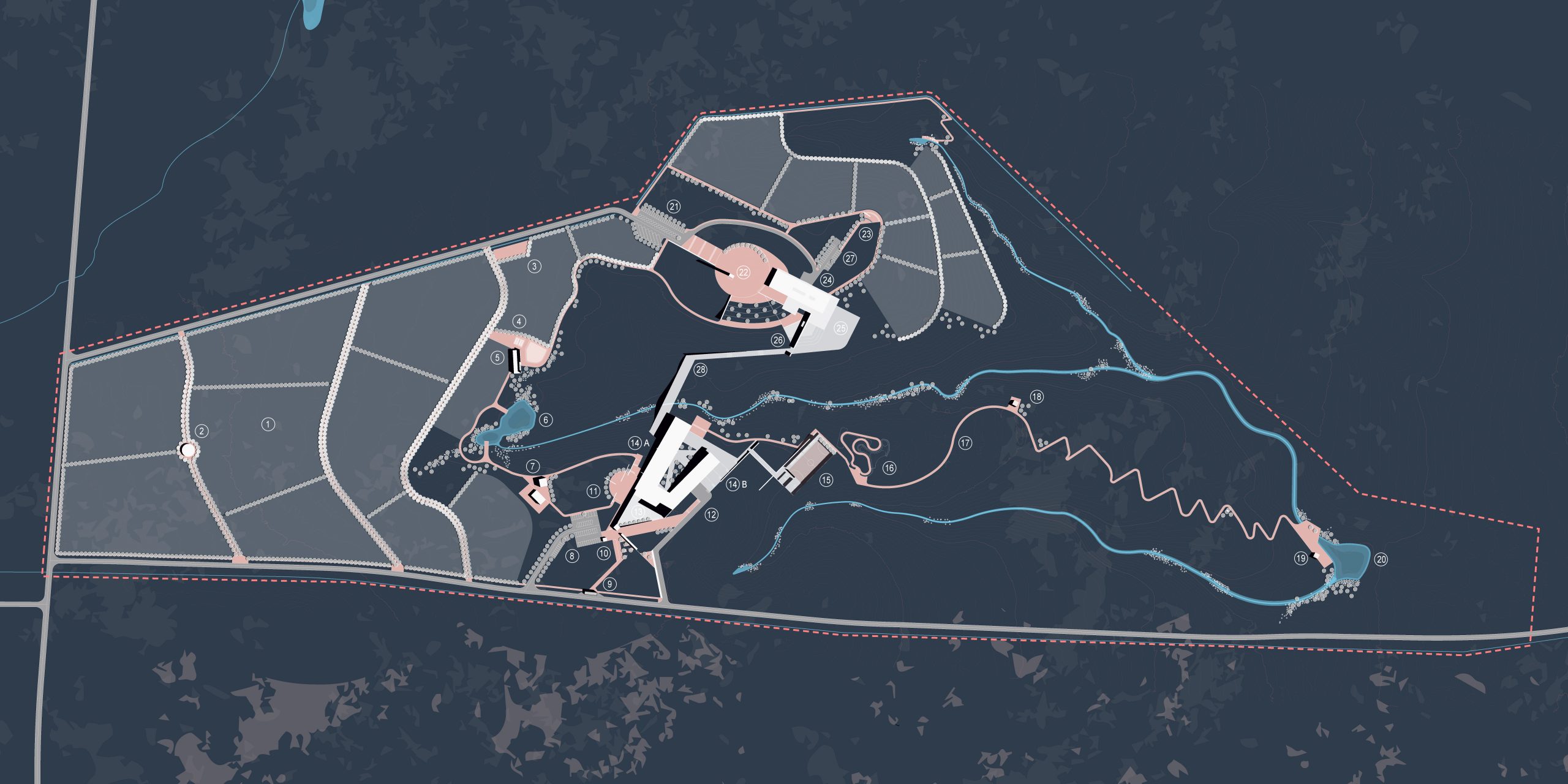
1. Farmland:
vineyards, gardens, flower fields
2. Water Tower
3. Storage Area of Agricultural Machinery
4. Kitchen Garden
5. Warehouse
6. Western Oasis
7. Transformer Substation, Storage Area
8. Smart Center Guest Parking
9. Bus Stop
10. Campus Entrance Group
with Reception Area and Security Checkpoint
11. Garden of Solitude
12. Technical Access to Smart Center
13. Smart Center Inside Plaza
14A. Smart Center (Wing A)
14B. Smart Center (wing B)
15. Multipurpose Sports Hub
16. Extreme Park
17. Racing Track
18. Pavilion
19. Meditation Pavilion
20. Eastern Oasis
21. Events Center Guest Parking
22. Towering Square
23. Mount Aragats Observation Deck
24. Events Center
25. Events Center Terrace
26. Amphitheater
27. Events Center Staff Parking
28. Bridge
Site plan
The concept behind the site plan is to use the entire site and reveal its natural potential most efficiently. Therefore, all architectural objects, if possible, are embedded into the existing relief and become its natural continuation.
We have located the main buildings of the complex — Smart Center and Events Center — in the way that would:
— accentuate the beauty of the natural landscape, reveal the most beautiful views of mounts Ararat and Aragats;
— create the spatial interaction of the two main objects.

Shaping
Each of the two centers fixes the dominant point in its location. They conform to the existing landscape, embed into the terrain, and reveal spectacular site views in front of visitors.
One can get through an extended terrace from one building to another. It unites these buildings and supports the idea of a single architectural complex. In addition, the terrace is also a bridge over a ravine and functions as a pedestrian route. Besides, this place overlooks the valley and other objects of the complex.
Smart Center points out the beauty of the rural landscape and becomes its organic extension. Architecture is not fenced off from nature but lets it inside through panoramic windows.
The area of the new center is desert with a relief; green oases appear only where irrigated agriculture is carried out. Therefore, we made the Smart Center in simple geometric forms that highlight the severity of the surrounding nature.
1. Reception
2. Security Checkpoint
3. First-aid Room
4. Cultural Corner
5. Digital Studio
6. Robotics Laboratory
7. Music Room
8. Art Studio
9. Lecture Classrooms
10. Geography Classroom
11. Chemistry/Physics Classroom
12. Biology Classroom
13. Dance Studio
14. Kitchen
15. Lounge Area
16. Meeting Room
17. Common Office Space
18. Resource Room
19. Library
20. Sports Hall
21. Kitchen
22. Cafeteria
23. Lecture Room
The Smart Center building grows out of the ground like a rock. It functions as a place of knowledge transfer and of searches for new ideas. We have provided everything one needs: equipped classrooms, spacious lecture halls, cafeteria, library, and creative space (art zone, dance room, and music studio).
The courtyard is a hallmark of the center that one can get to directly from the lobby. The yard divides the area into two separate wings and is associated with ravines on the site, and its semi-closure creates a cozy space for recreation.
The Events Center is located at a higher elevation and is dominant. Approaching it along the complex trajectory of the terraces, visitors gaze at the area from different angles. The Events Center’s main terrace is used as an outdoor amphitheater that offers spectacular mountain and sunset views.
At each point, we get a new experience of the interaction of the architectural space and the surrounding landscape. The complex is autonomous and makes the most of renewable energy sources. We have used local building materials in landscape architecture and interiors.
