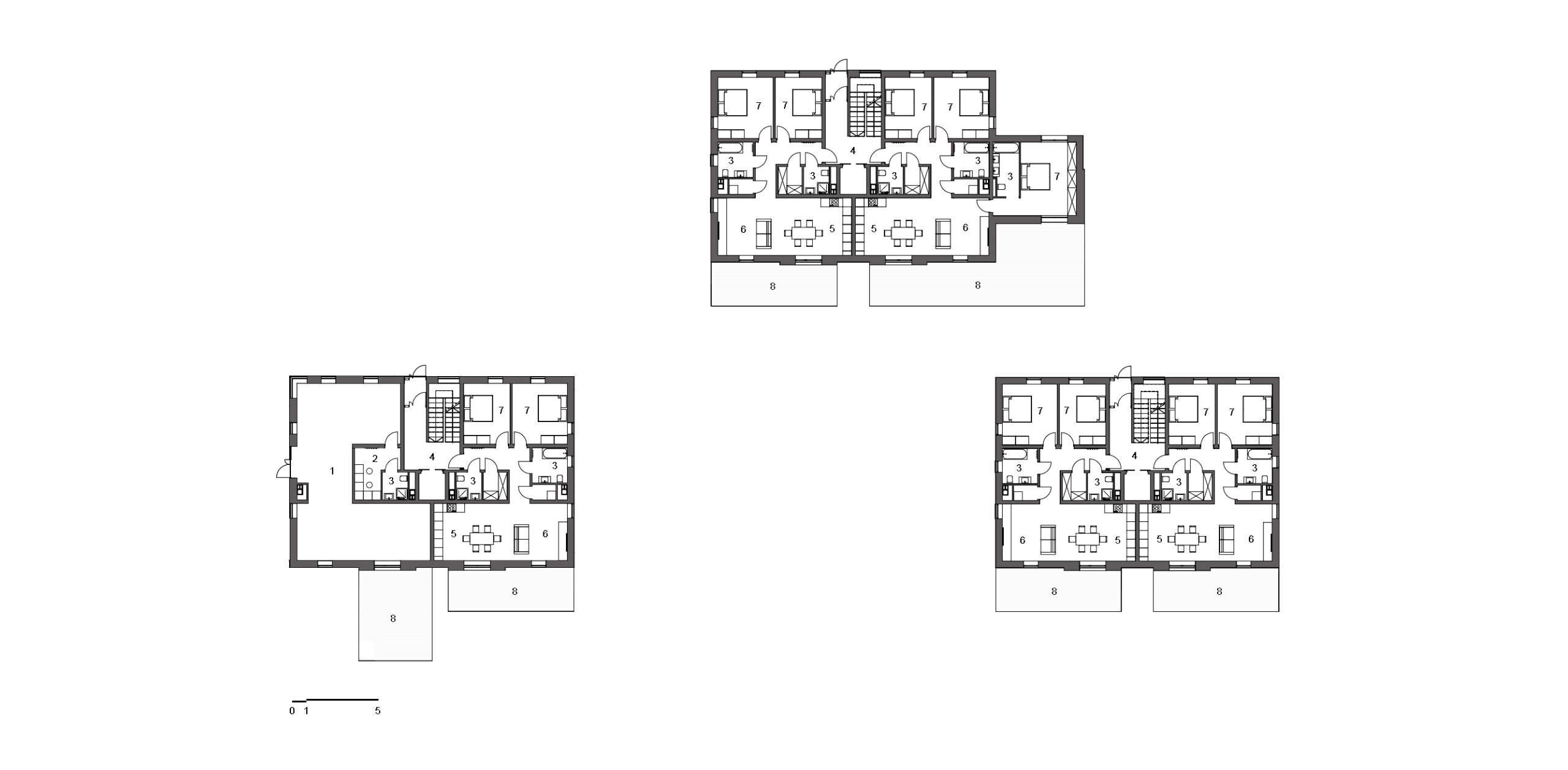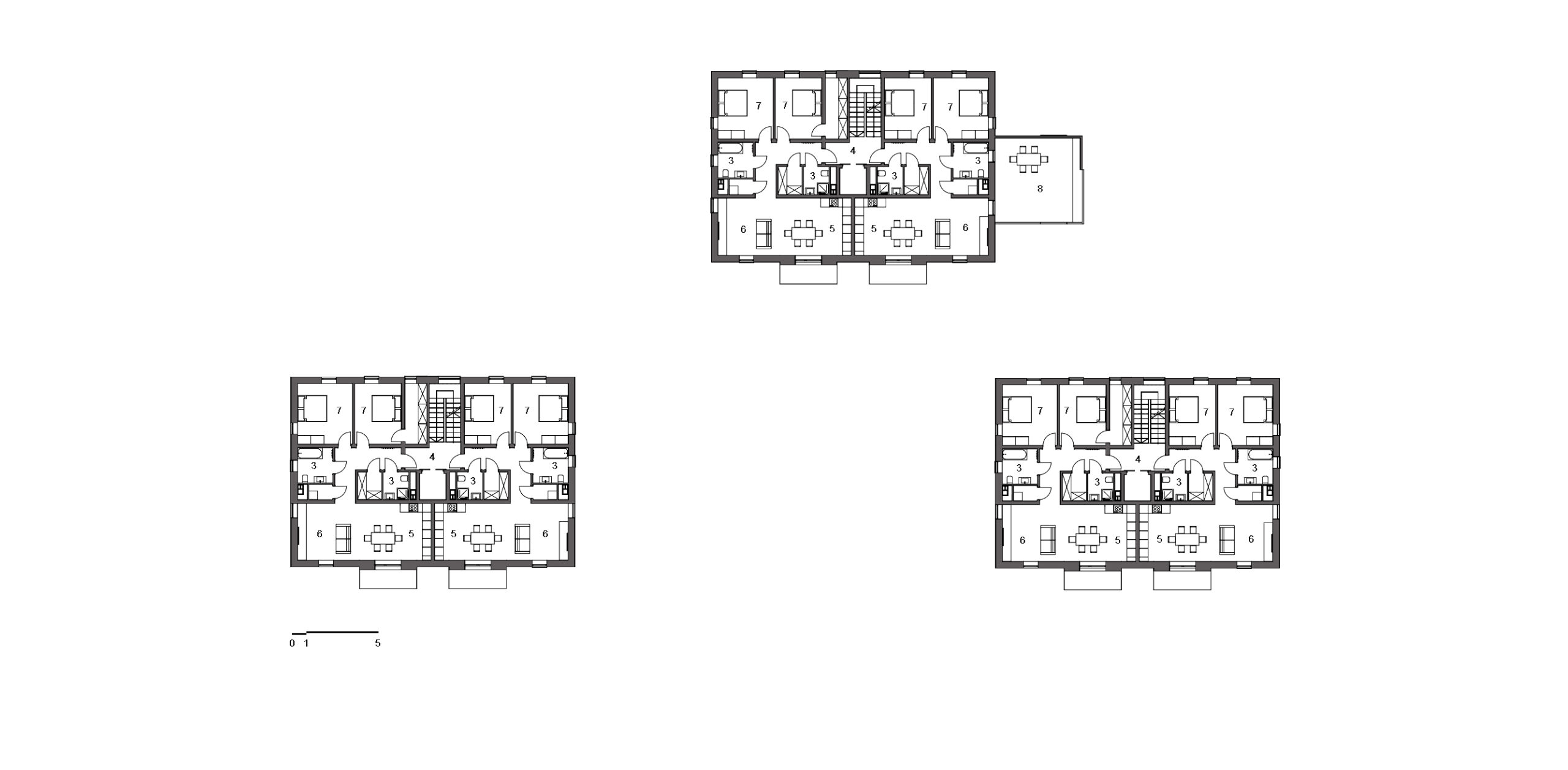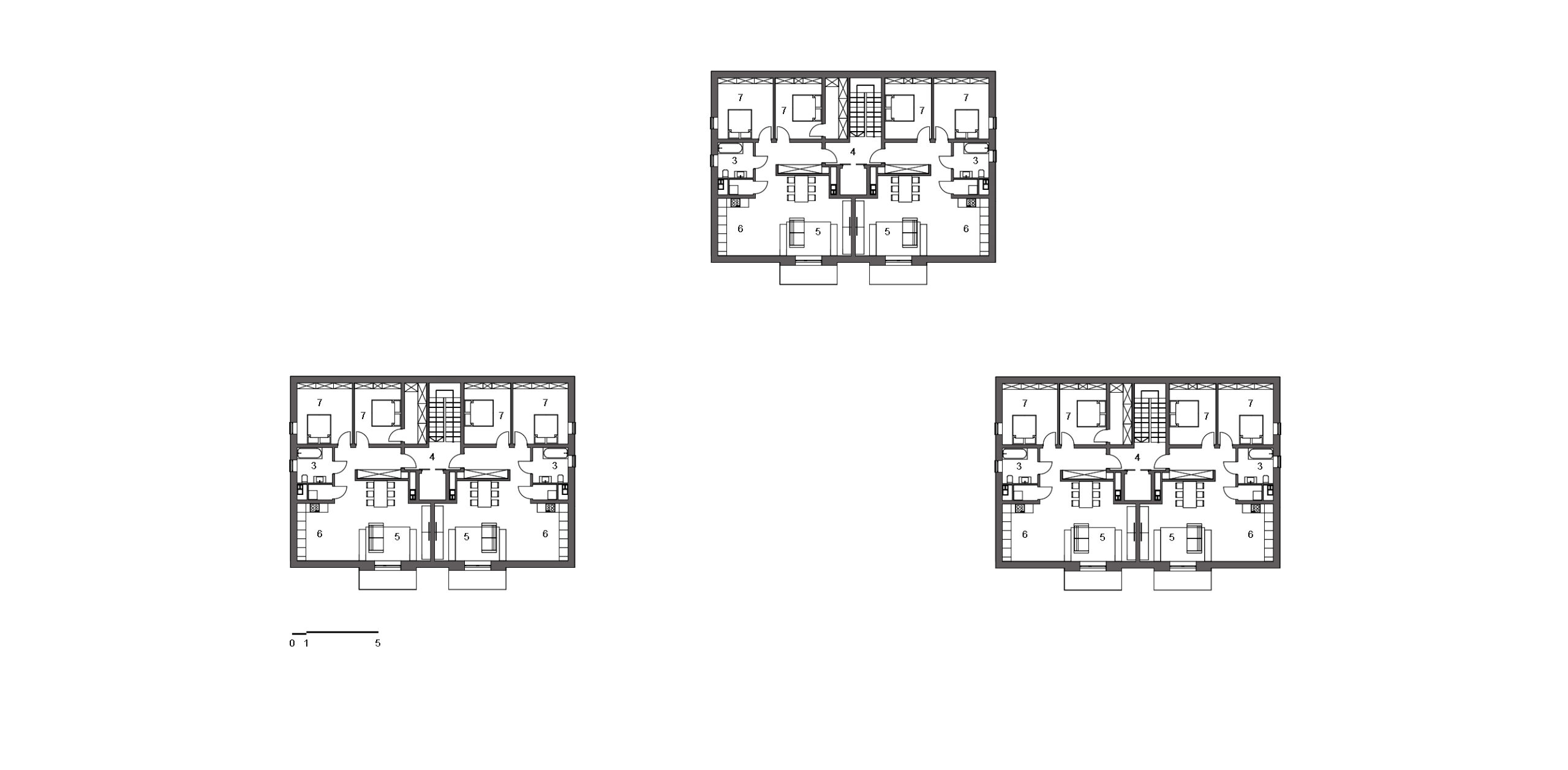
ERLENWEG

Location:
Augsburg, Germany
Year:
2019
Work done:
Site plan
Architecture
Status:
Designed
The team:
Kyrill Skorynin
Mikhail Naumov
Uladzislau Linnik
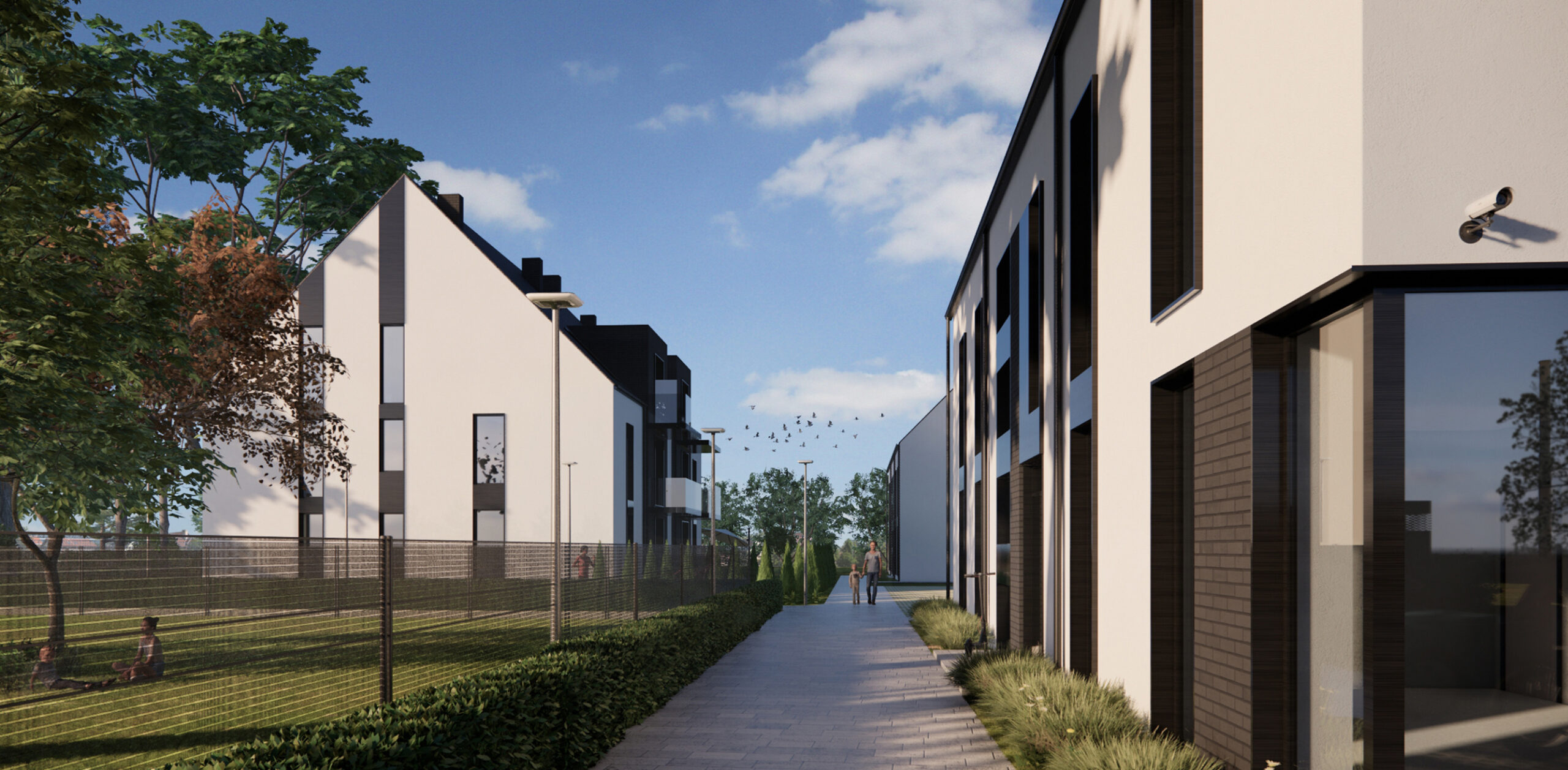
The design site is located in Augsburg — a city in the southwest of Bavaria. Our customer asked us to design several residential buildings with rental apartments.
The feature of their design is that multi-family by nature, the houses exteriorly resemble one-family cottages.
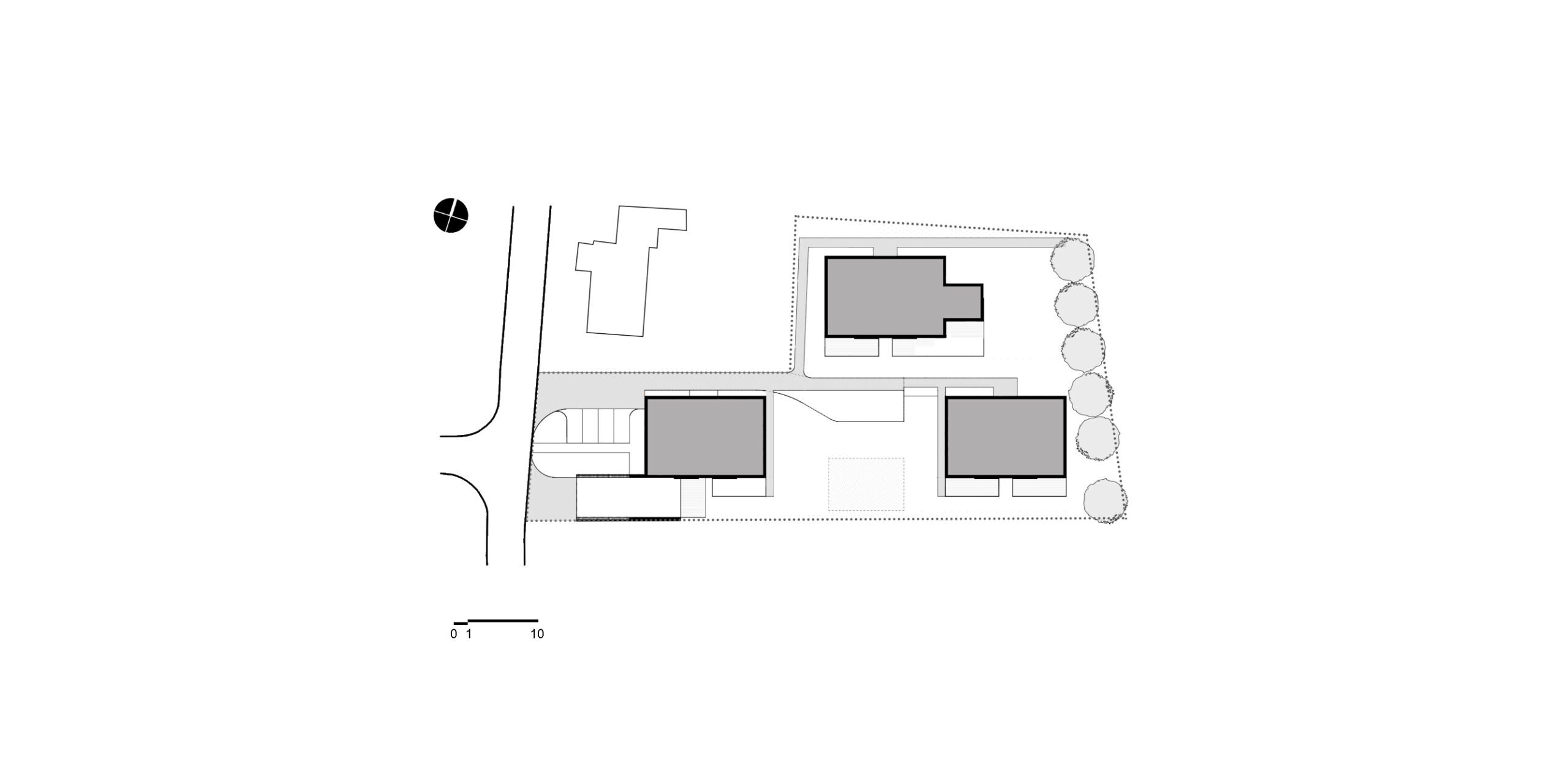
Since the distances between buildings in Bavaria are regulated by the height of neighboring ones, we managed to place three volumes with a common underground garage onto the site. Each building has three residential stories above ground with attics on the upper levels.
According to the legislation, the design territory was reserved for mixed-type development. Thus, we provided rental office spaces on the first floor in the building closest to the street. Nearby, we located ground parking spaces for office visitors.
-
-
-
-
-
-
-
-
- Offices
- Recreation room
- Bathroom
- Hall
-
-
-
-
-
-
-
-
-
- Living room
- Kitchen-dining room
- Bedroom
- Terrace
-
The buildings have similar planning solutions. Each story has two mirror-symmetrical apartments.
Each apartment has a kitchen-dining room combined with a living room, two bedrooms, two bathrooms, a boiler room, and a laundry room. The apartments on the first floor have terraces. On the second and third floors, there are balconies.
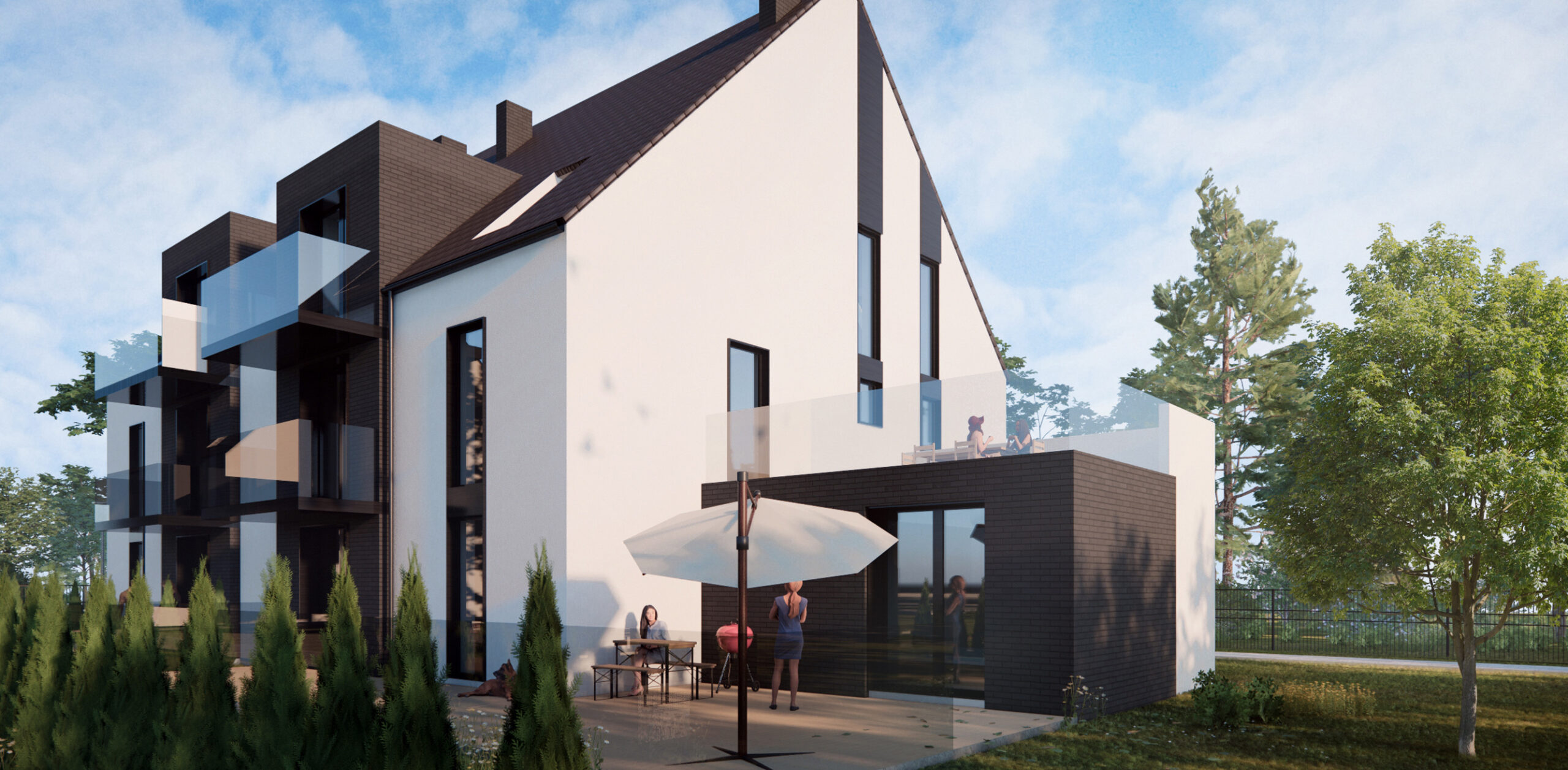
While looking for a facade solution, we paid attention to the environment. The neighboring buildings were designed in white color with dark roofs. We decided to maintain this theme and thus fit our complex into the existing context.
The residential buildings look modern and modest. Using dark finishing materials, our team combined the window openings into narrow verticals that visually stretched the buildings. Dormer windows in the roof of the attic story not only maintain the idea of verticals but also add functional space to apartments.
