
GATE City

Location:
Kazakhstan, Gate City
Year:
2021
Status:
Designed
Area:
94 ha
Work done:
Urban planning
Site plan
Visualization
The team:
Katerina Kovaliova
Pavel Nishchanka
Yuri Korolev
Elizaveta Lavrinovich
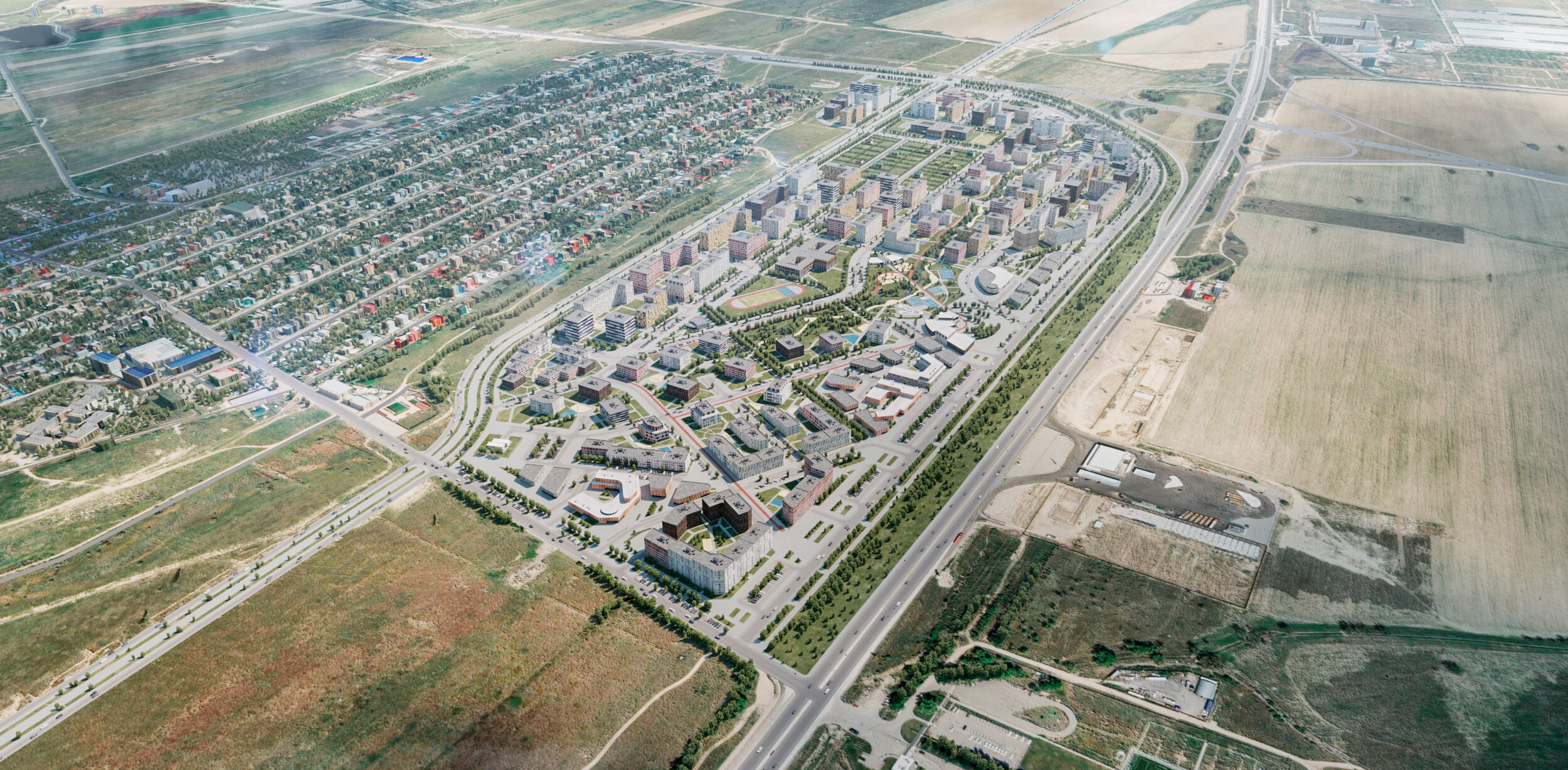
The GATE City site is the planning center of the future satellite city of Almaty. The large-scale development of the new territory will begin from this place.
The riverbed of a small river runs through the center of the site, and a tectonic fault and highways limit the development. All these factors influenced the planning solution.

Principles of the area formation
1. The planning framework of streets provides the most rational service of the territory and communication with adjacent districts. Also, it takes into account the designed street-and-road network and planning restrictions.
2. The existing river valley forms the central planning axis. It will provide access from residential quarters to the recreational area and ventilation of the territory in the direction of prevailing winds.
3. The spatial composition of the district considers the need for visual axes and accents.
— Visual axes reveal the architectural ensemble of the site from the side of the highway.
— Administrative development forms the main drive to Almaty from the northern direction.
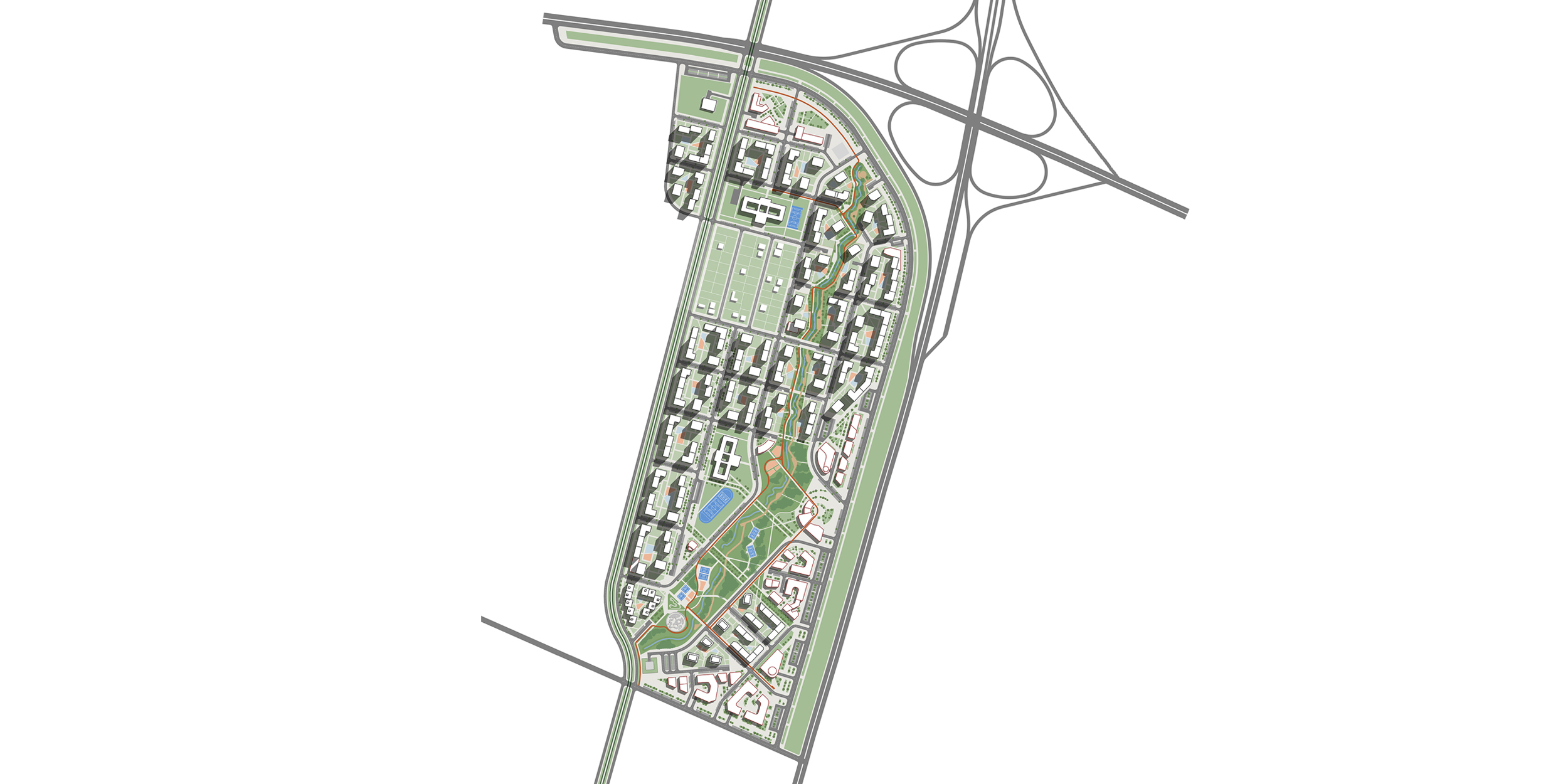
Our team planned Gate City considering its planned status of the largest satellite city of Almaty. This project will combine everything that one needs for comfortable living and doing business. Our version of the site plan develops this idea within the boundaries of design.
It includes a well-thought-out transport framework, a developed water-green system, modern and comfortable residential buildings, and a whole range of essential infrastructure for life, work, and rest.
A single water-green framework
provides access for residents of each quarter to the natural area
The park runs through the entire design area and includes facilities for recreation and sports. It is based on the existing riverbed. A bike lane runs through the park, which connects school sites with residential buildings and recreation areas. Green arteries unite residential buildings with public facilities and office complexes into a single system throughout the district.
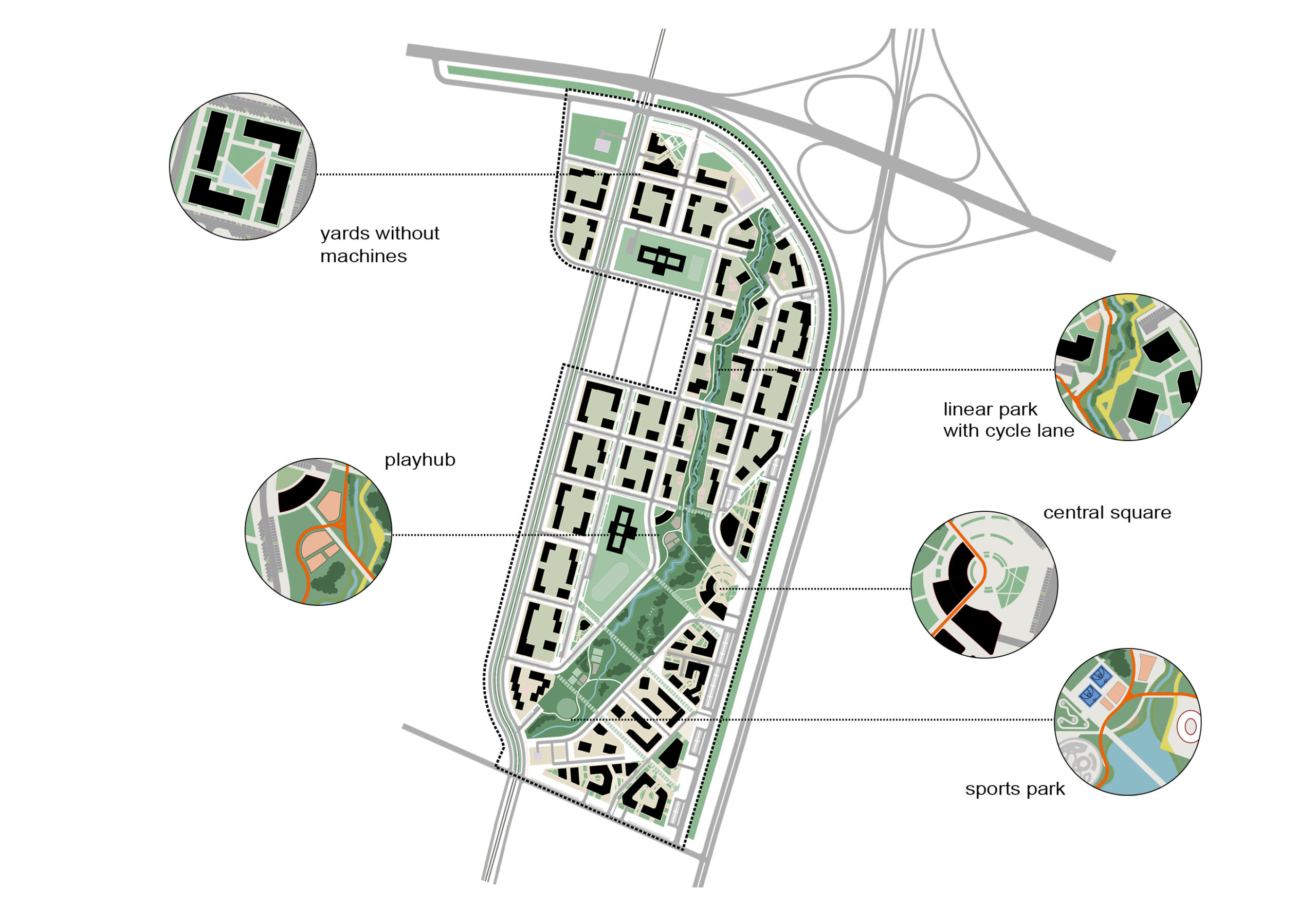
The developed district service system
supports the multifunctionality of the entire area
The system includes city-level facilities, social infrastructure, a district service center, and built-in local subcenters.
— We designed a massive shopping and entertainment complex at the intersection of highways. It forms a kind of gateway to the district and the park.
— Our team planned administrative complexes along the highway, which will provide places of employment for residents of the satellite city.
— There are local subcenters to serve the district residents. We designed them in the nodal places.
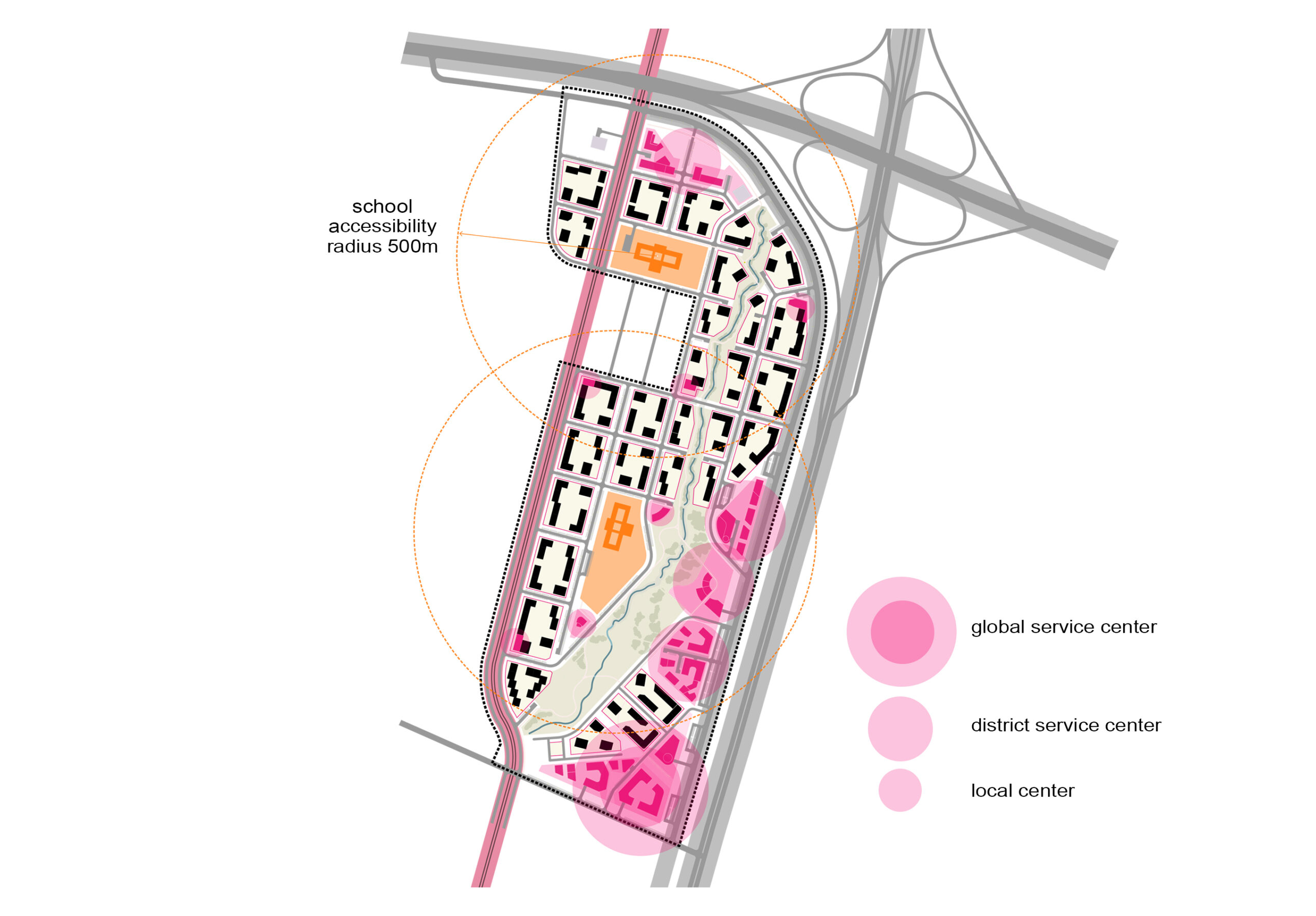

Developed hierarchical transport system
provides efficient service of the district and, at the same time, excludes the transit of personal transport through residential neighborhoods
The main traffic flow passes through the central street from the western side of the development. We provided a block structure of residential streets with priority for pedestrians and cyclists.
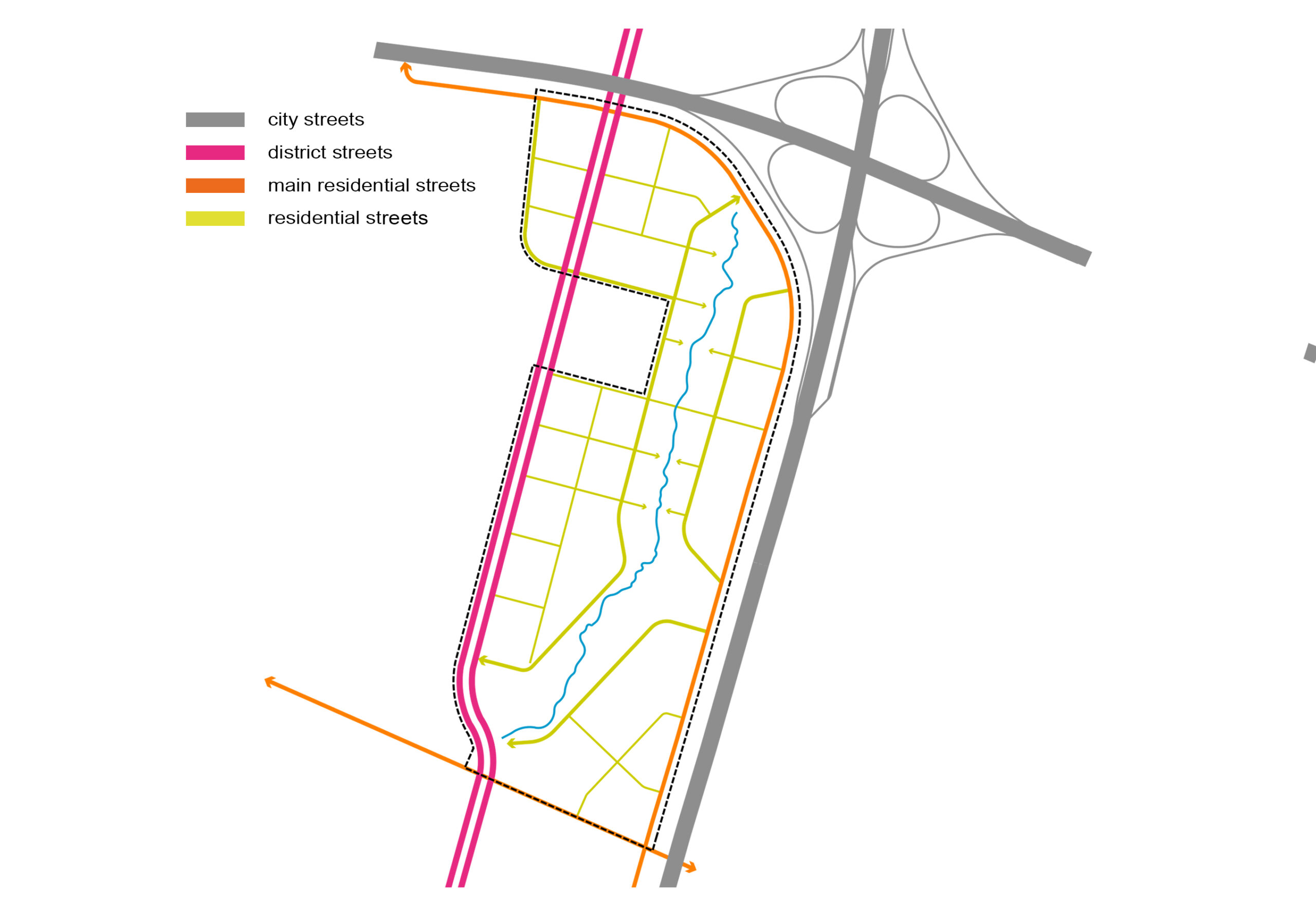
Transport service
— The route of public transport runs along the perimeter streets. That is how we provide access to public transport stops for all residents.
— A bike lane passes through the essential planning axis of the district — a linear park. One can use it to get to schools and service facilities without a car.
— The block structure makes it possible to place parking lots along the road network outside the yard.
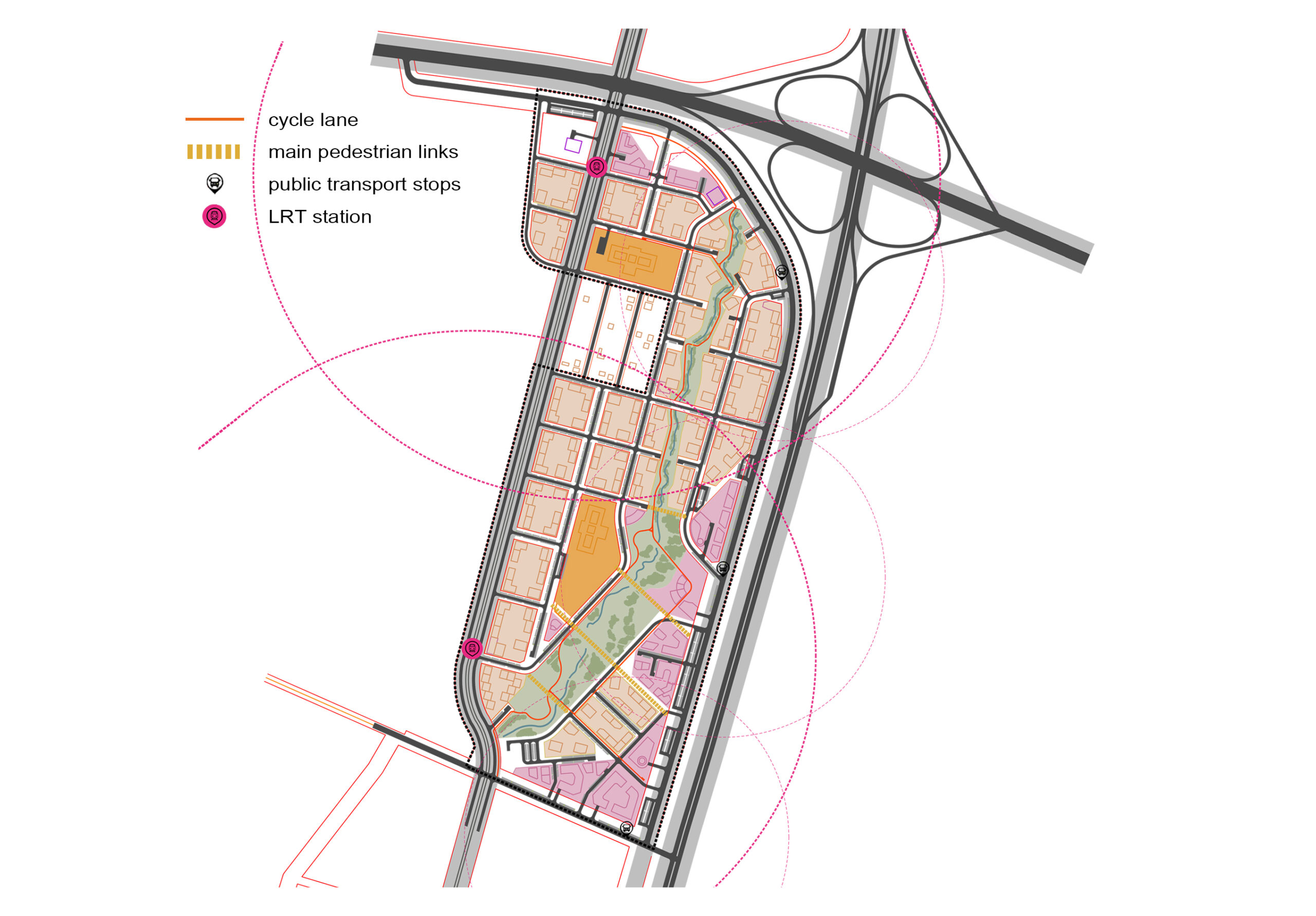
Zones of various functional purposes
provides maximum variety in every part of Gate City
We consider Gate City to be an autonomous territory for living, working, and recreation within the framework of the Mixed-use development concept. This concept defines different types of mixed-function buildings within one block related to the main idea of the district. According to our design experience, one of the examples of a comprehensive solution for a residential district using different typologies can be PIRS Quarter. The maximum variety of functions in each part of Gate City solves the problem with the constant movement of residents from the home to the city center: they no longer need it. Besides, it makes their life more comfortable.
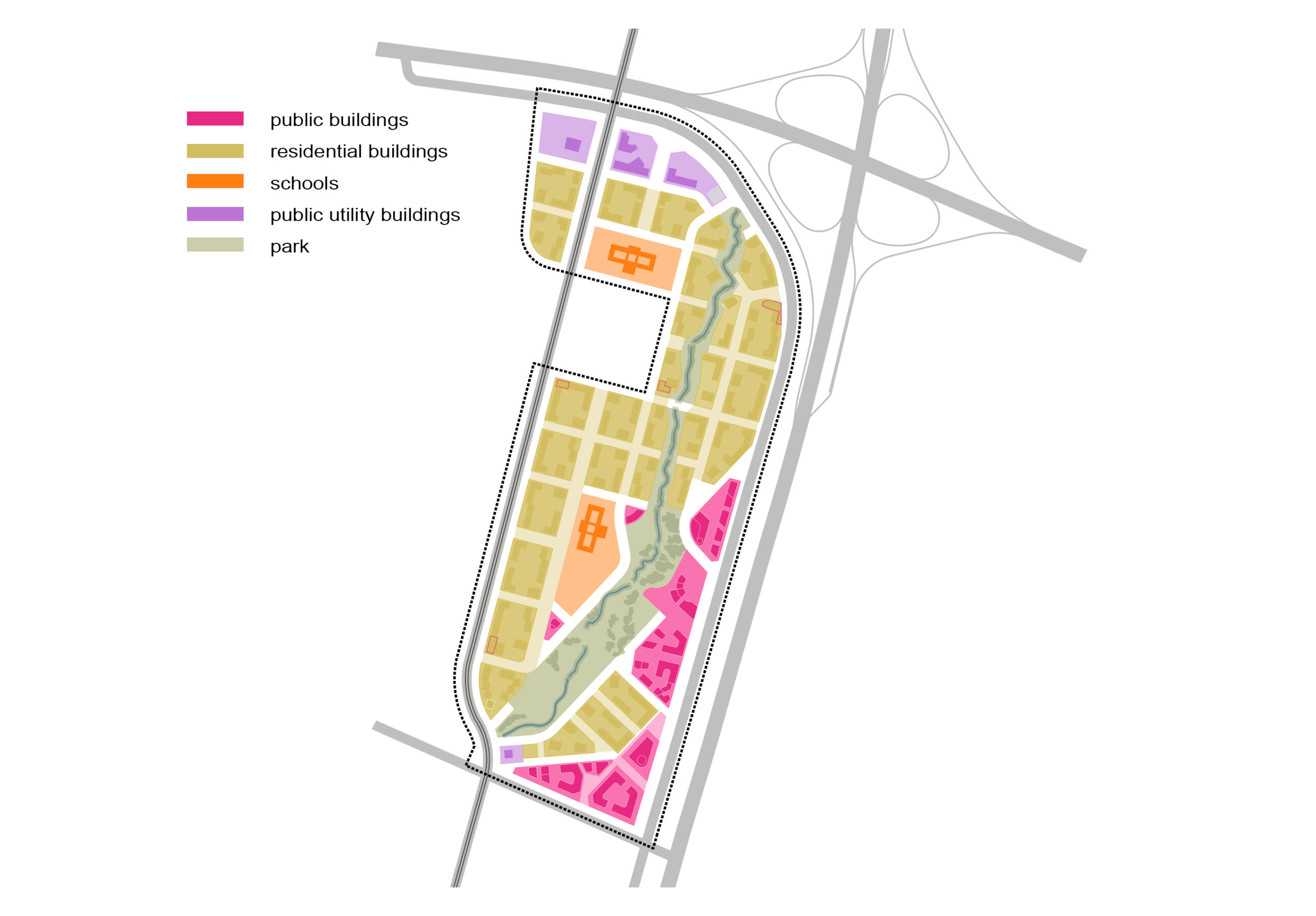
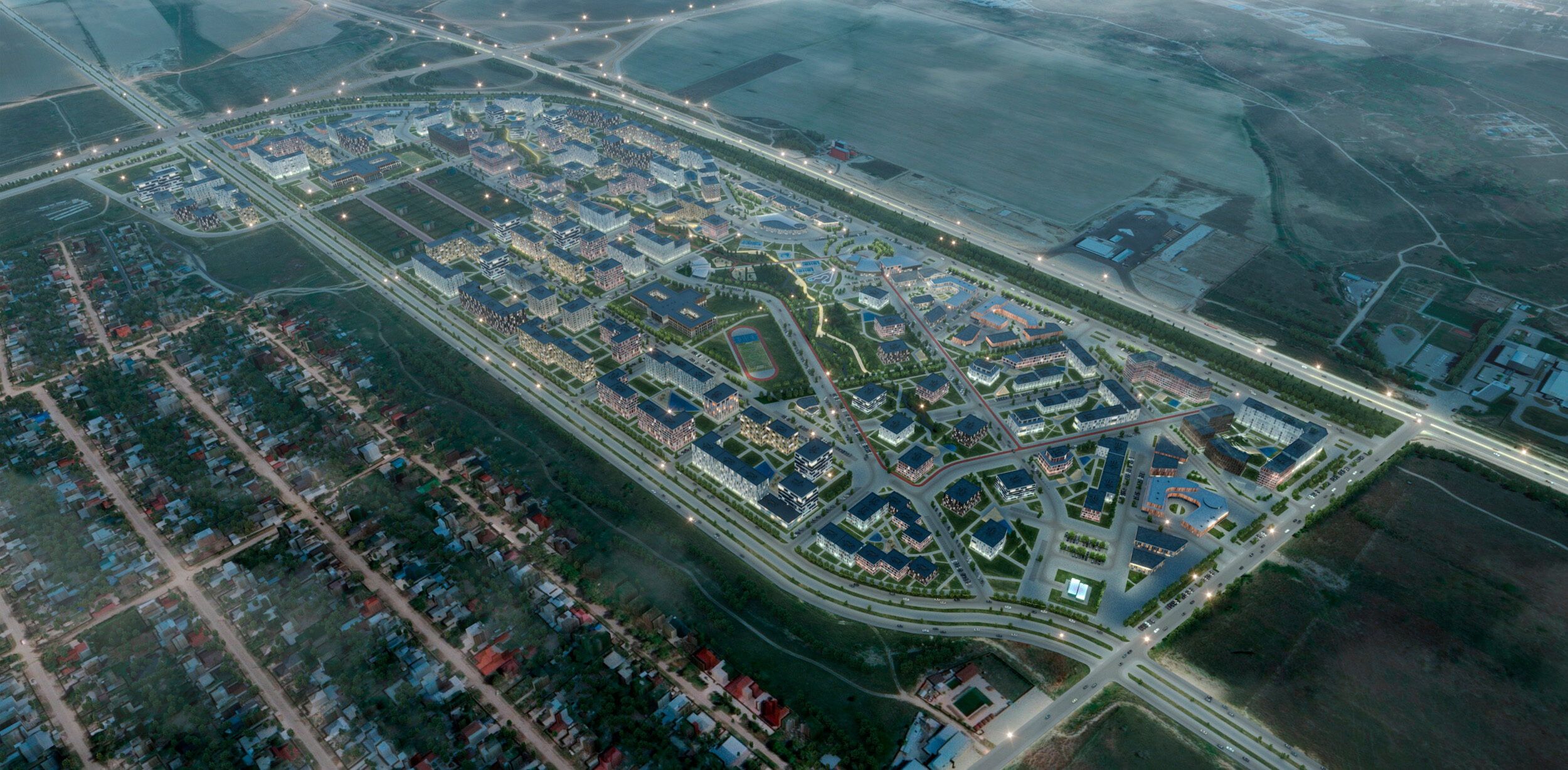
The steady development of GATE City and an integrated approach form a district that, in terms of its quality of life, is not inferior to analogs in the city center.
This project attracts residents with its transport accessibility, quality environment, and future perspectives.