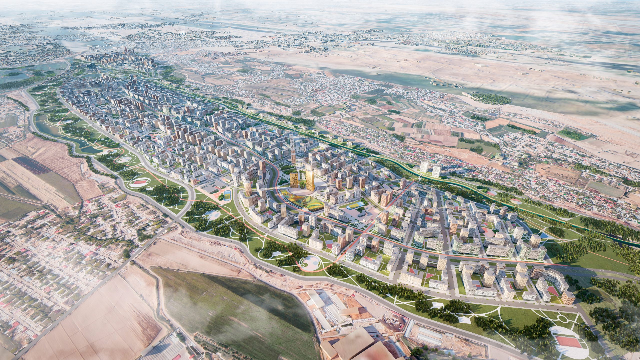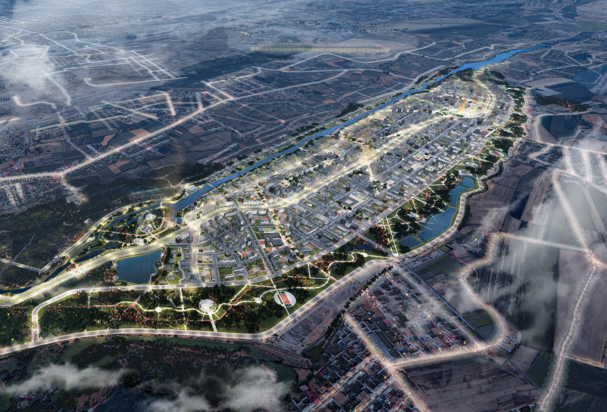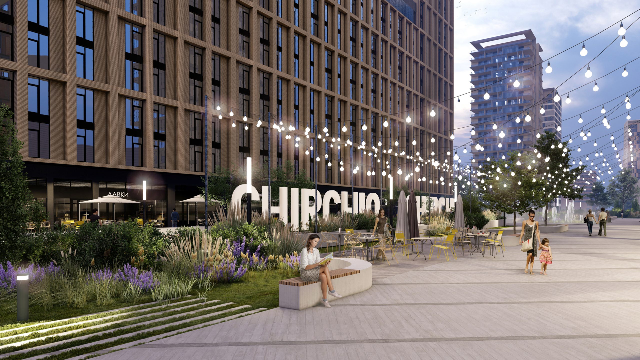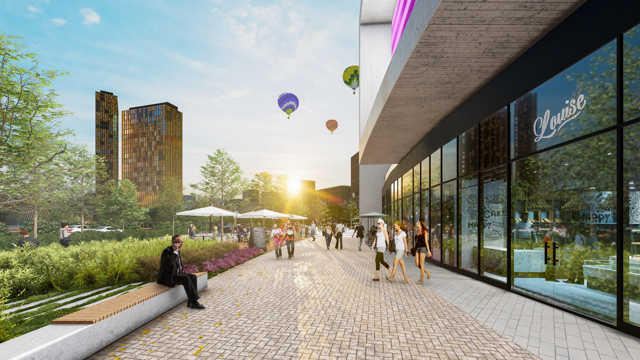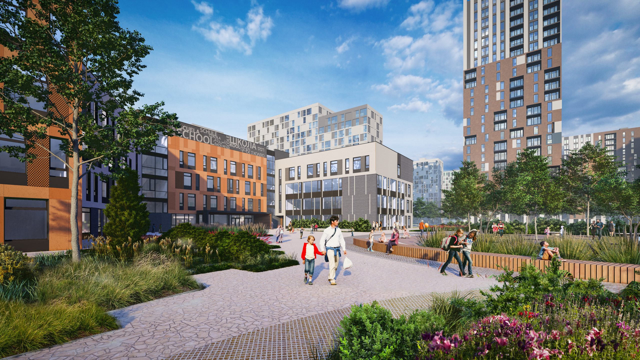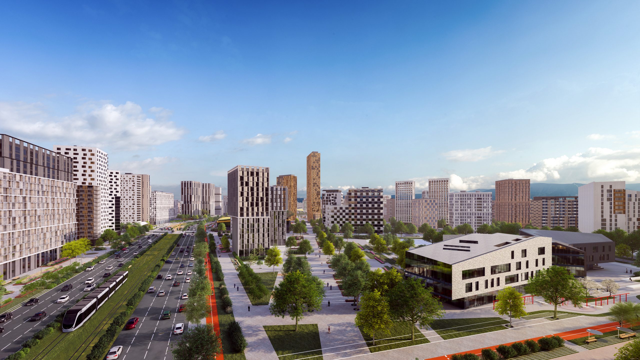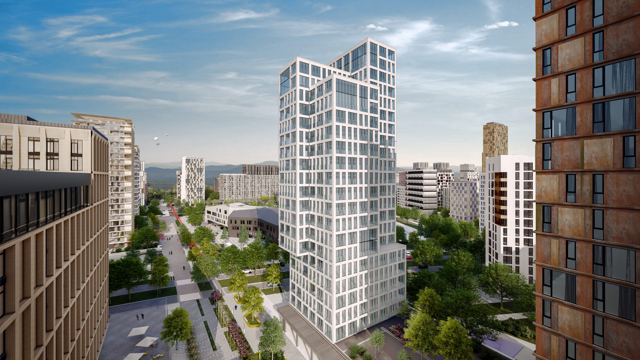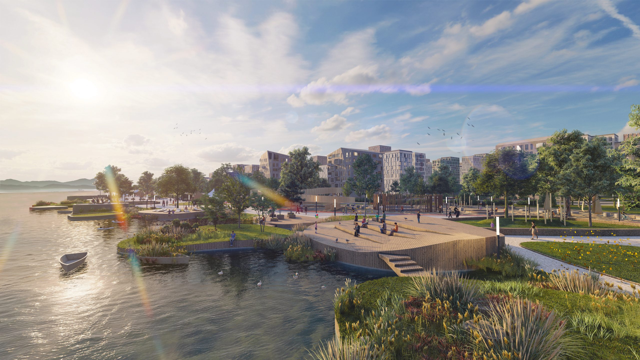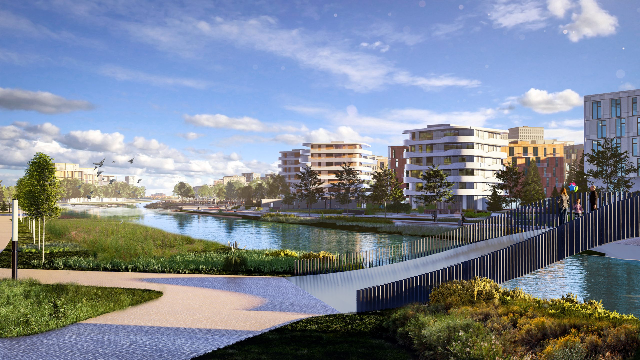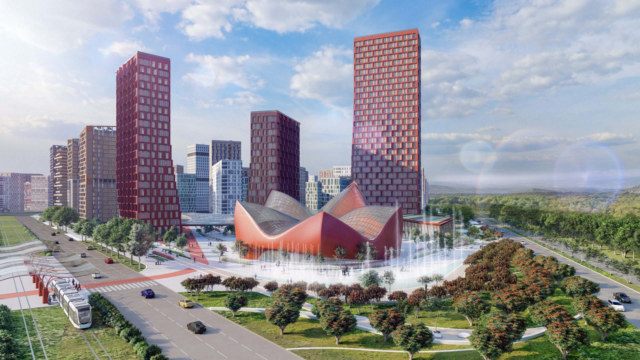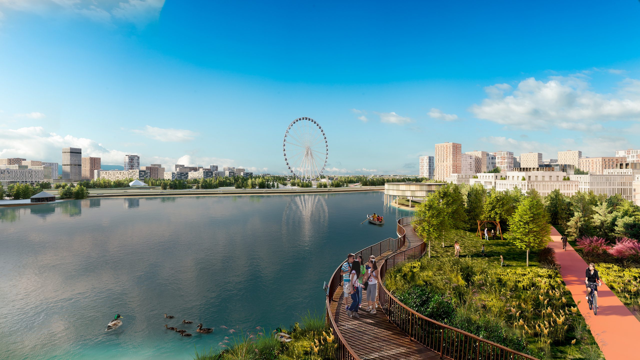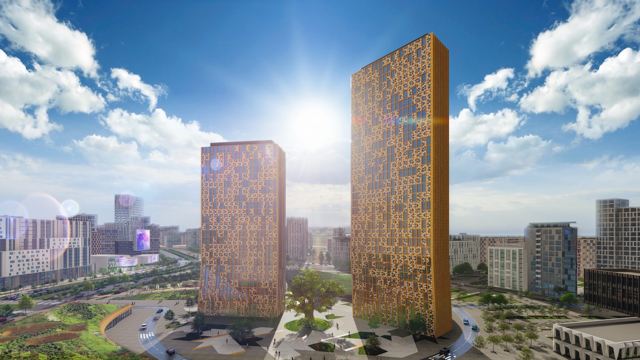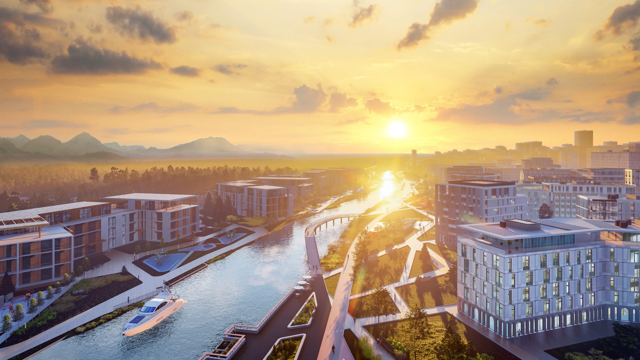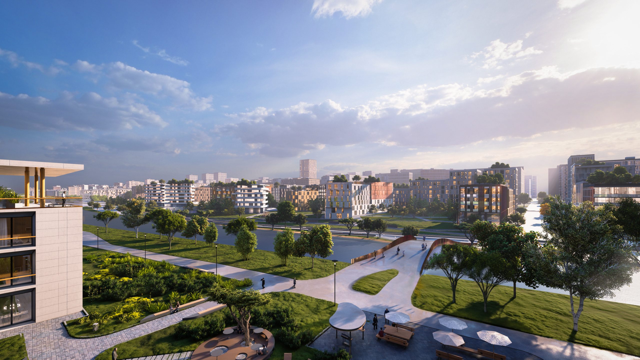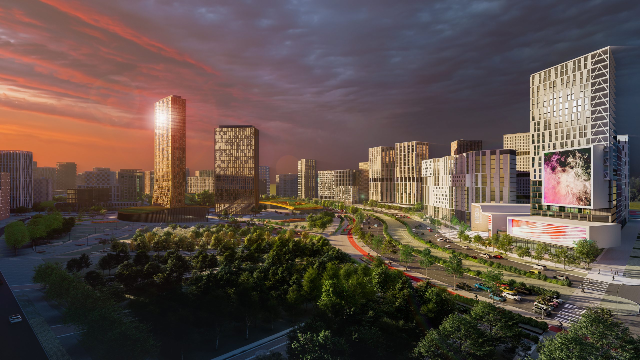
Grand CHIRCHIQ
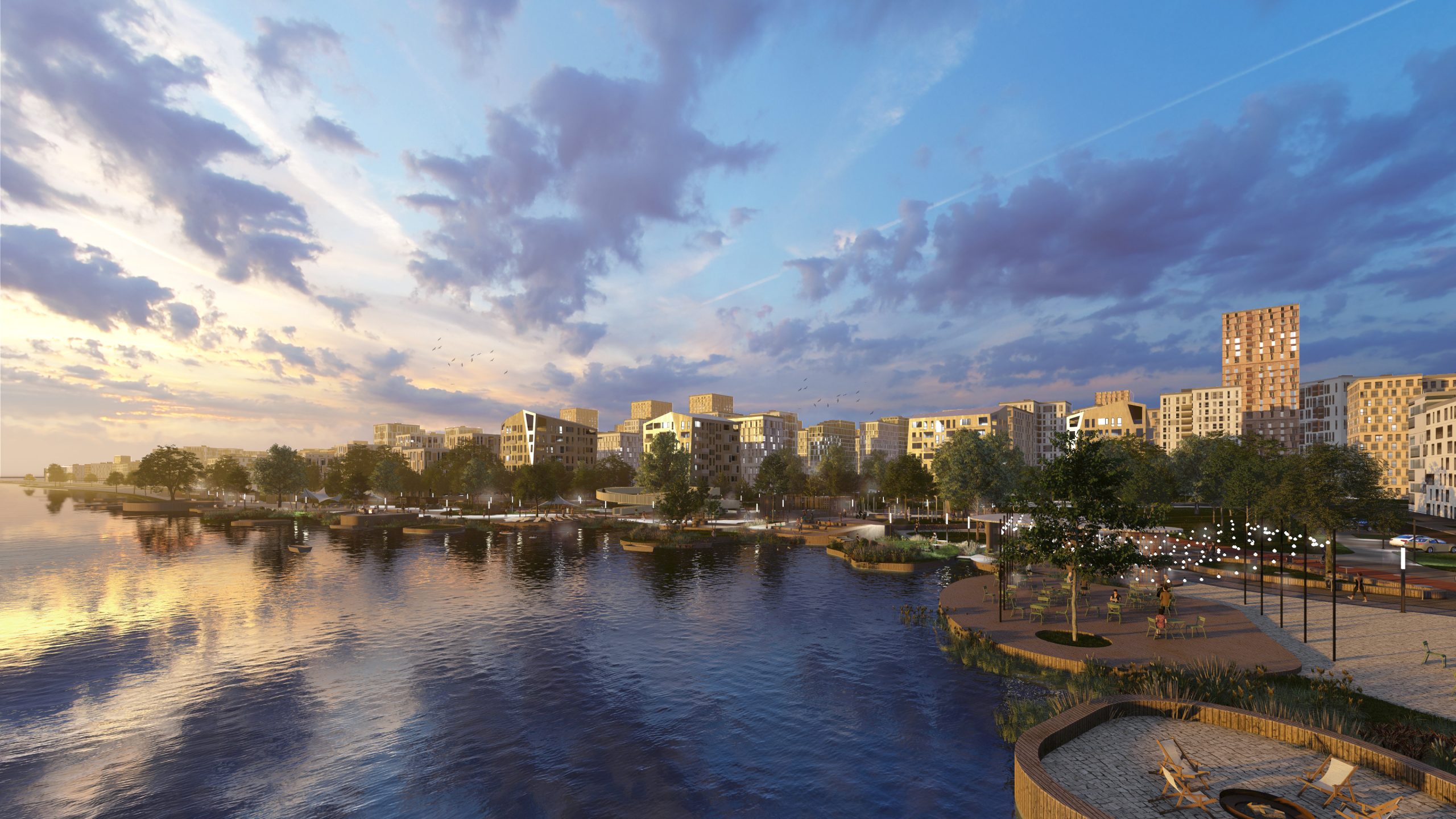
Location:
Uzbekistan, Tashkent
Year:
2021-2022
Status:
Designed
Area:
792 ha
Work done:
Urban planning
Site plan
Architecture
Landscape architecture
Visualization
The team:
Katerina Kovaliova
Pavel Nishchanka
Anton Petrukhin
Dmitry Sergienya
Ilya Polonski
Vlad Chabai
Evgeniy Kanonik
Mikhail Naumov
Yuri Korolev
Darya Rogovtsova
Tatsiana Palkhouskaya
Elizaveta Lavrinovich
Yuliya Nesviatayeva
Maria Hanets
Hanna Budnikava
Grand CHIRCHIQ is the concept of a multifunctional residential area in the southeastern part of Tashkent at the junction of the city and nature. The neighborhood will be included in the territory of the prospective development of Tashkent. Prestigious educational, residential, and commercial infrastructure has already been designed in a part of this area.
Despite the apparent distance from the city center, a ground metro station adjoins the site on the west side. Two airports and a railway station are located in relative proximity. These places create the prerequisites for the creation of a new prestigious area with a unique ecosystem.

Principles of Territory Formation
1. Creating of an efficient transport framework in conjunction with the surrounding areas
2. Formation of a system of public centers in the neighborhood
3. Integration of all existing natural elements into a single water-green framework
4. The most rational location of residential and public buildings
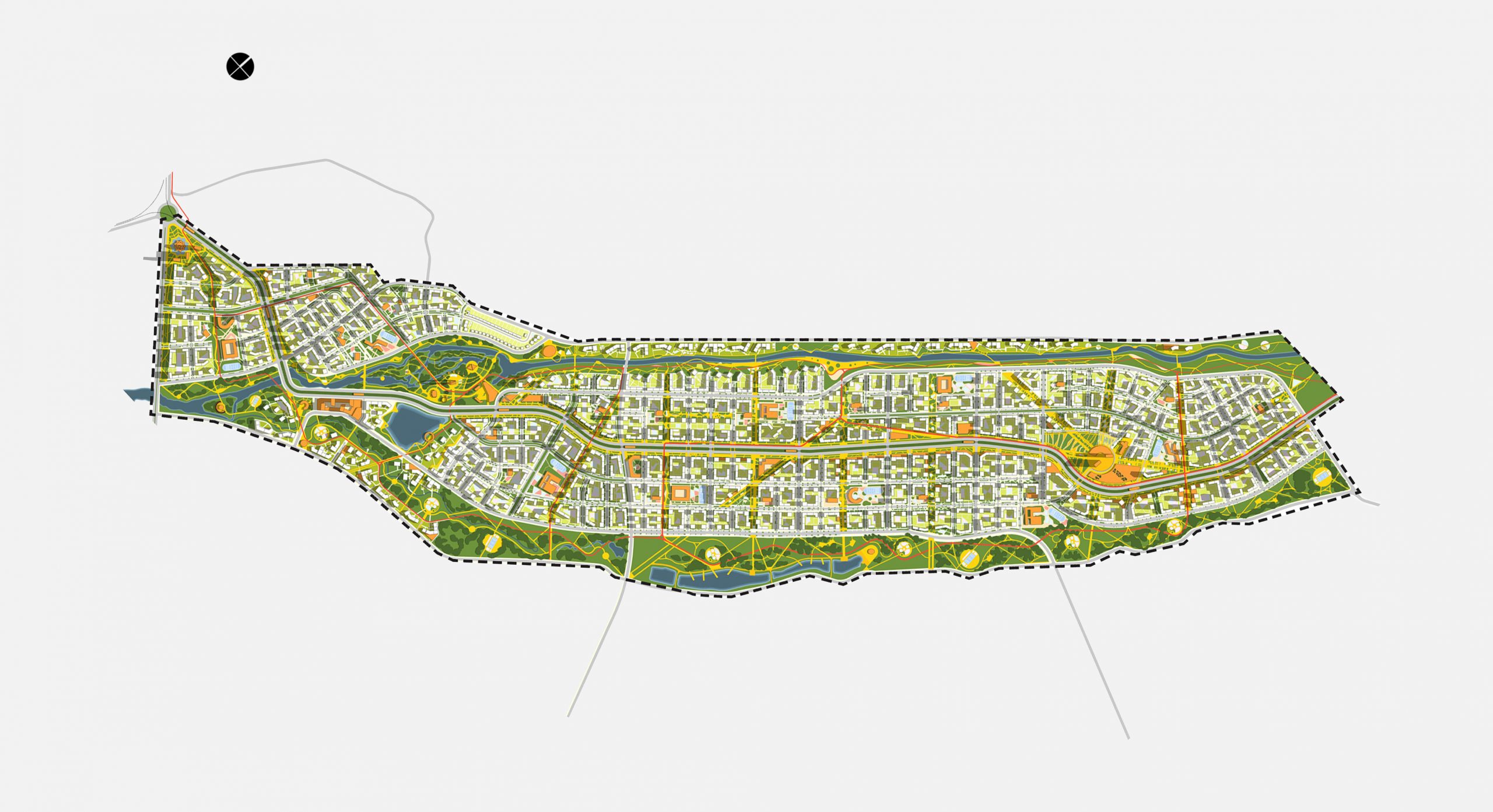
We developed a sustainable design solution for a fully integrated site plan based on a quarterly structure. Such a division facilitates the phased development of the territory and allows for the creation of courtyards without cars.
The territory is linked to highways, main roads, and metro lines, filled with a full range of service facilities and different typologies of housing. In addition to the development, we provided a system of various places of recreation and exclusive objects of attraction.
Social service facilities
are combined in the concept of URBAN HEALTH— a living environment for a full and healthy life
— There are nine schools, eighteen kindergartens, and seven polyclinics on the territory of the neighborhood
— We designed a lot of Green zones and saturated them with objects for sports: workout grounds, fields for playing sports, bike lanes, specialized gyms, and skate parks
— Also, we joined game zones into play hubs and located them outside the courtyards
We linked all the objects to the water-green framework. It ensures safe access for all residents without using a car.
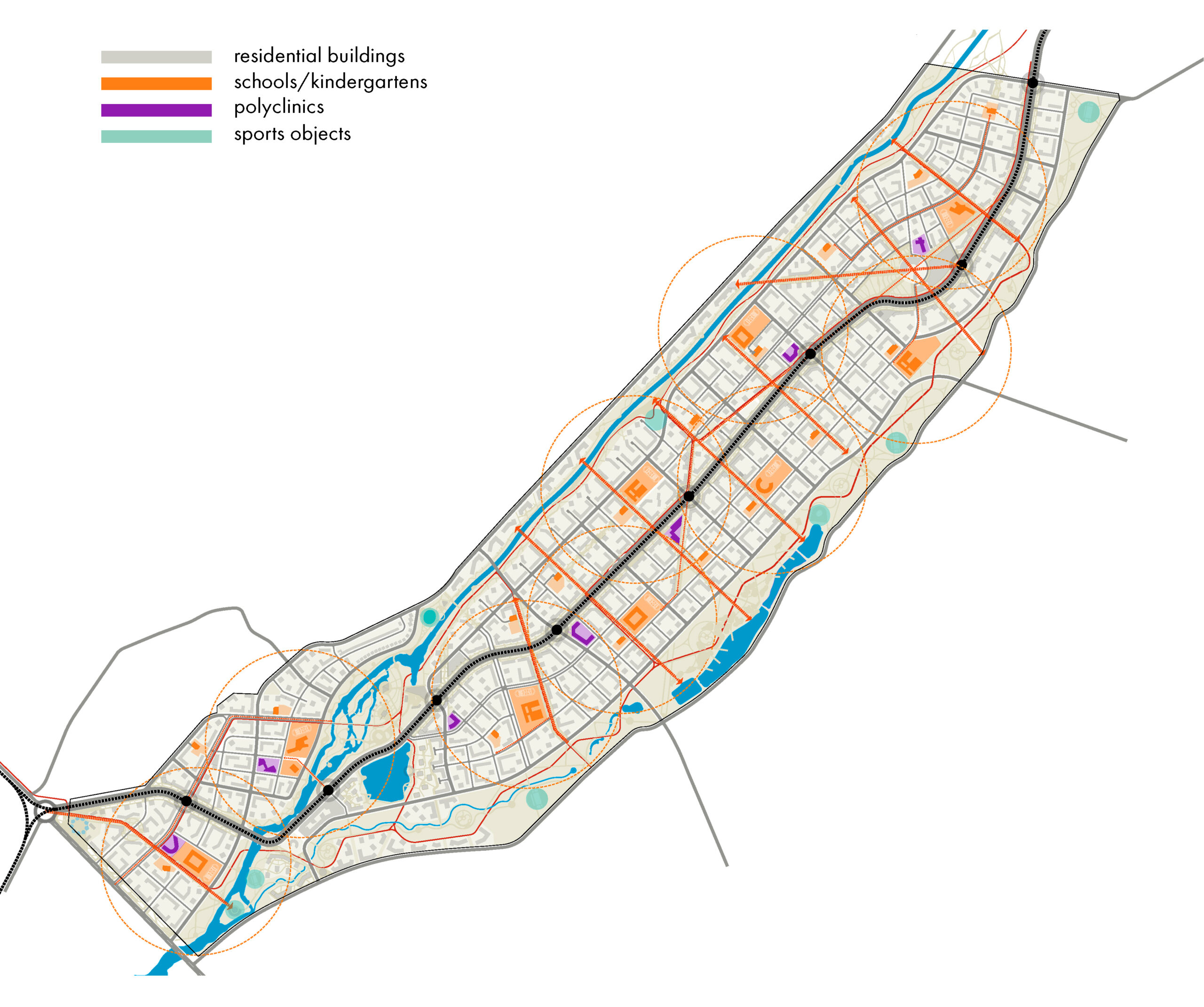
For the comfort of Grand CHIRCHIQ residents, we provided a complete list of service facilities: schools, kindergartens, playgrounds, parks, commerce, and other infrastructure that ensures the diversity and multifunctionality of neighborhoods.
These facilities are combined into service complexes and distributed evenly on the territory. Residential blocks form separate groups, where we designed residential, social, and commercial objects in a single architectural style. It develops the unique character of the sites and makes them recognizable.
The transport system
considers the interests of all categories of residents
The structure of the neighborhood is formed by a well-thought-out transport framework, which evenly distributes transport throughout the territory and provides convenient access to the development:
— The main transport artery runs through the center along the entire district — such placement is the most efficient and dictated by the elongated configuration of the site
— Along the boundaries of the site, there are district roads — they provide a connection between the site, the city, and the surrounding areas
— Inner streets form a quarterly structure with a step of 120-140 m
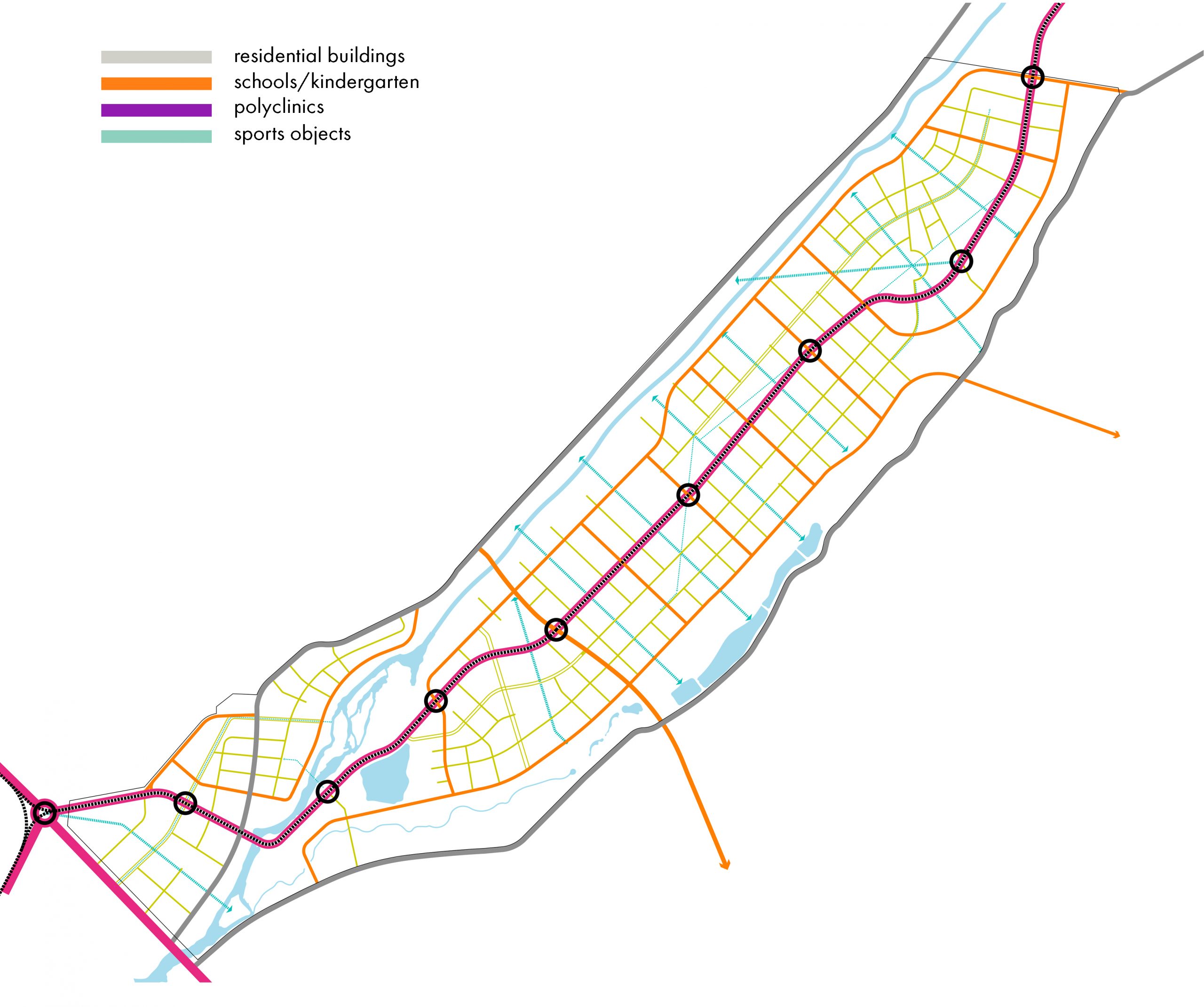
As an alternative to personal transport within the neighborhood boundaries, we have provided eight to nine LRT stations for a reliable service of the entire territory.
A pedestrian frame passes in conjunction with the green zones. It provides continuous and safe access to recreational and social facilities.
The water-green frame
is an identity carrier of the neighborhood
The main feature of this object is the combination of nature and urban development. We wove the water-green frame organically into the planning structure of the blocks. The main quality of green spaces is connectivity and continuity. Pedestrian paths and bike lanes organize picturesque passages to any place in the residential area through natural areas.
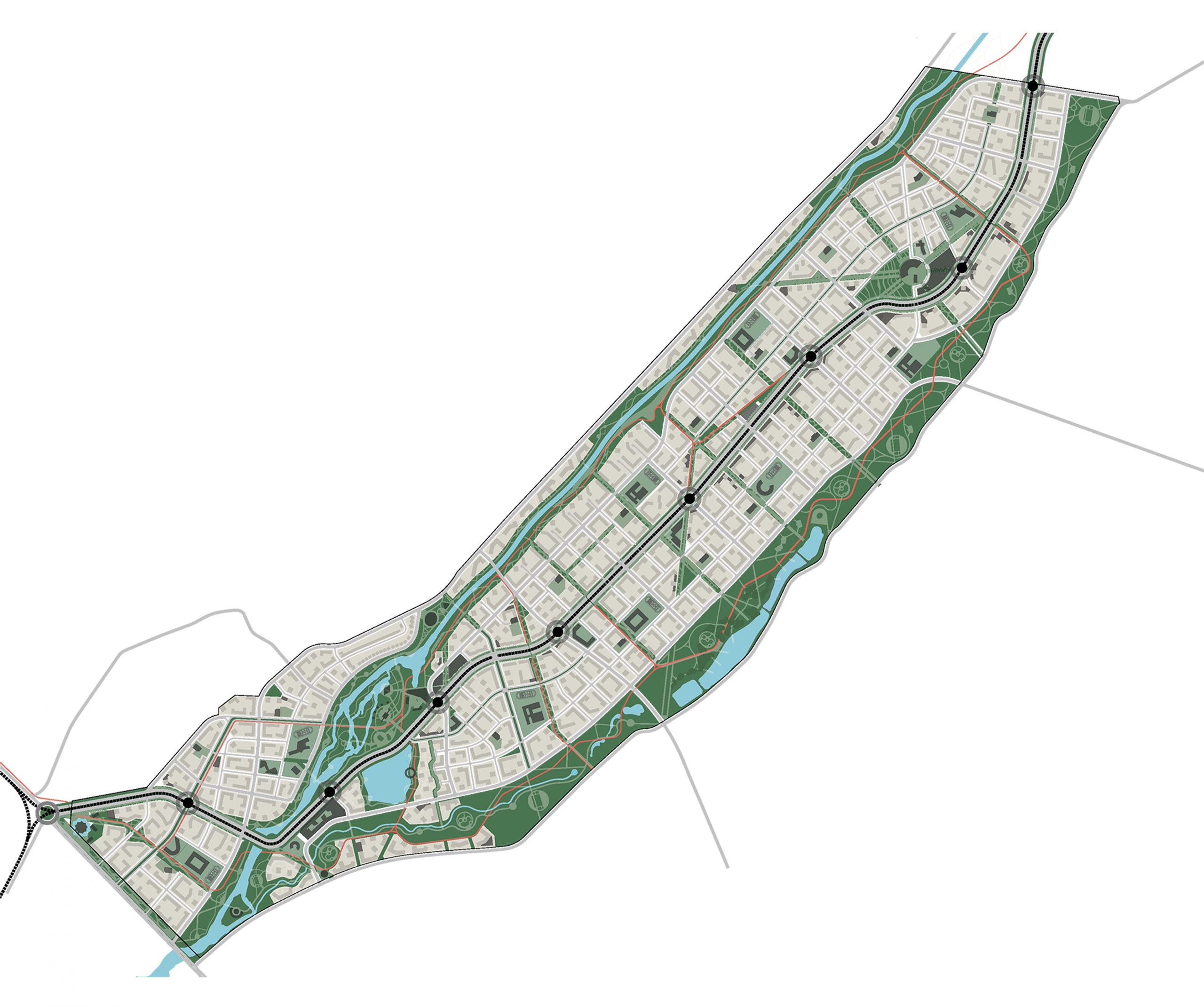
There is the central city-level park at the intersection of the Chirchiq River and the main avenue. The overflow of the river forms scenic islands with a bird-watching area. The channel is straightened for an embankment overlooking a low-rise premium-class development upstream in the northern part of the neighborhood. On the south side, the neighborhood skirts a linear park with sports facilities and play hubs.
The central recreation facility is a landscaped pond connected by a stream to Chirchiq. Green pedestrian boulevards, that have schools and kindergartens, lead from the embankment to the linear park. Inside the development, there are pocket parks (small areas of greenery with a play hub). In the central nodes, there are squares. They are public spaces in the area.
District centers
are new city symbols
We designed the area service system on the principle of walking distance and connected it with convenient pedestrian routes in the form of boulevards. The scale of the new district provides a developed hierarchical service system:
— We located centers of city importance in the main nodal points of the area. There are objects here that involve a massive flow of visitors: shopping and entertainment centers, food courts, cinemas, office and administrative complexes, municipal institutions, and cultural facilities.
— We placed the centers of residential areas in hubs with convenient transportation access. There are shopping and fitness centers, healthcare facilities, and out-of-school service centers in the neighborhood.
— We also designed local sub-centres with small shops, cafes, pharmacies, and bakeries. They are located at the intersection of pedestrian flows and built into the first stories of residential buildings.
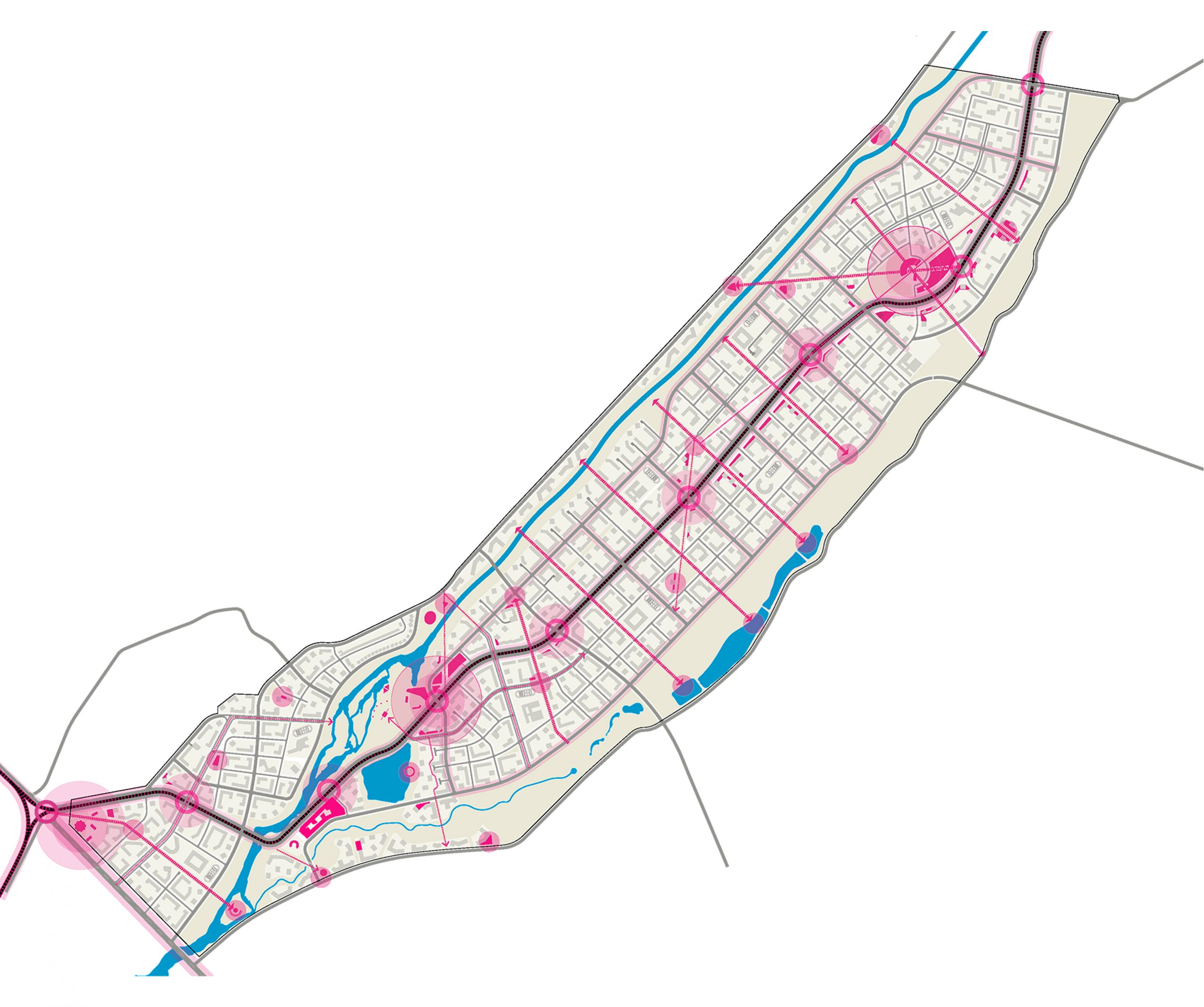
We located the three first-level centers on the main avenue that stand out as architectural dominants. Visual axes maximize the disclosure of composition and perception of objects from distant points.
Pomegranate Square is the entrance gate to the area from the city side. The architecture of buildings and landscaping refers to a pomegranate — a symbol of a large family where love, friendship, and well-being reign.
Chirchiq Park is an important place for having a rest which symbolizes the value of nature and clean water in the culture of Uzbekistan. There are views of the picturesque flood of the river and the entire new area from the main dominant — Ferris wheel.
Golden Gate Square represents the entrance to the area of the new airport. The complex of two high-rise buildings symbolizes the open golden gate and recalls the coat of arms of the city of Tashkent.
Building classes
There are different building classes within the residential area. They allow for the creation of various social and architectural environments in the district. Due to the thoughtful structure, the maximum number of housing has access to water and greenery.
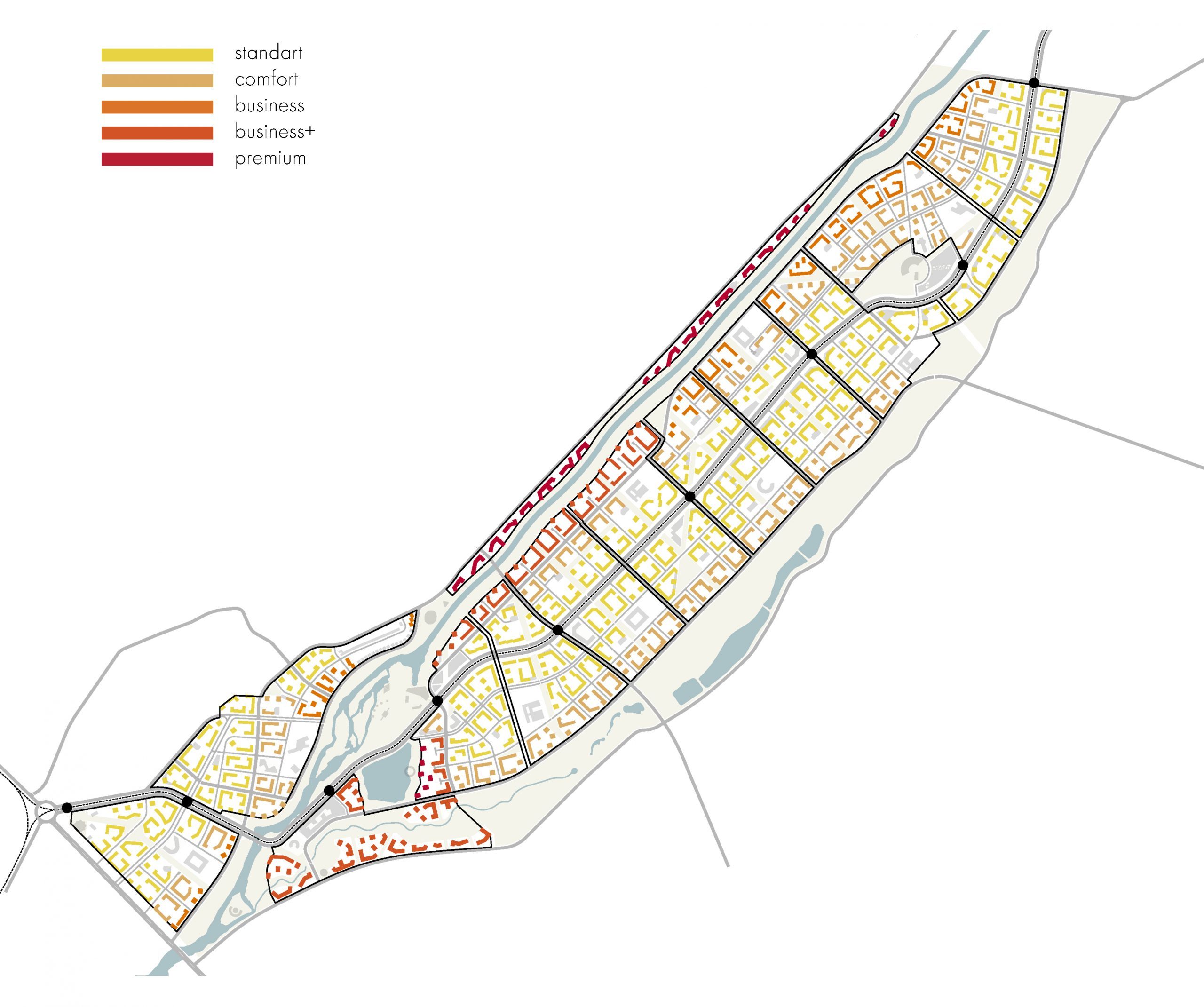
The territory combines a flexible structure of a water-green framework, a well-thought-out transport system, and a variety of buildings, which creates a unique area that is resistant to future changes.
Each of the systems and subsystems in the neighborhood is seen as a part of a single whole. Moreover, it meets the needs of residents and promotes a sustainable development model
