
GREEN Harbor

Location:
Minsk, Belarus
Year:
2017-2018
Work done:
Urban planning
Site plan
Architecture
Landscape architecture
Status:
Under construction
The team:
Katerina Kovaliova
Kirill Skorynin
Veranika Zanouskaya
Aliaksei Zanouski
Ilya Polonski
Vlad Chabai
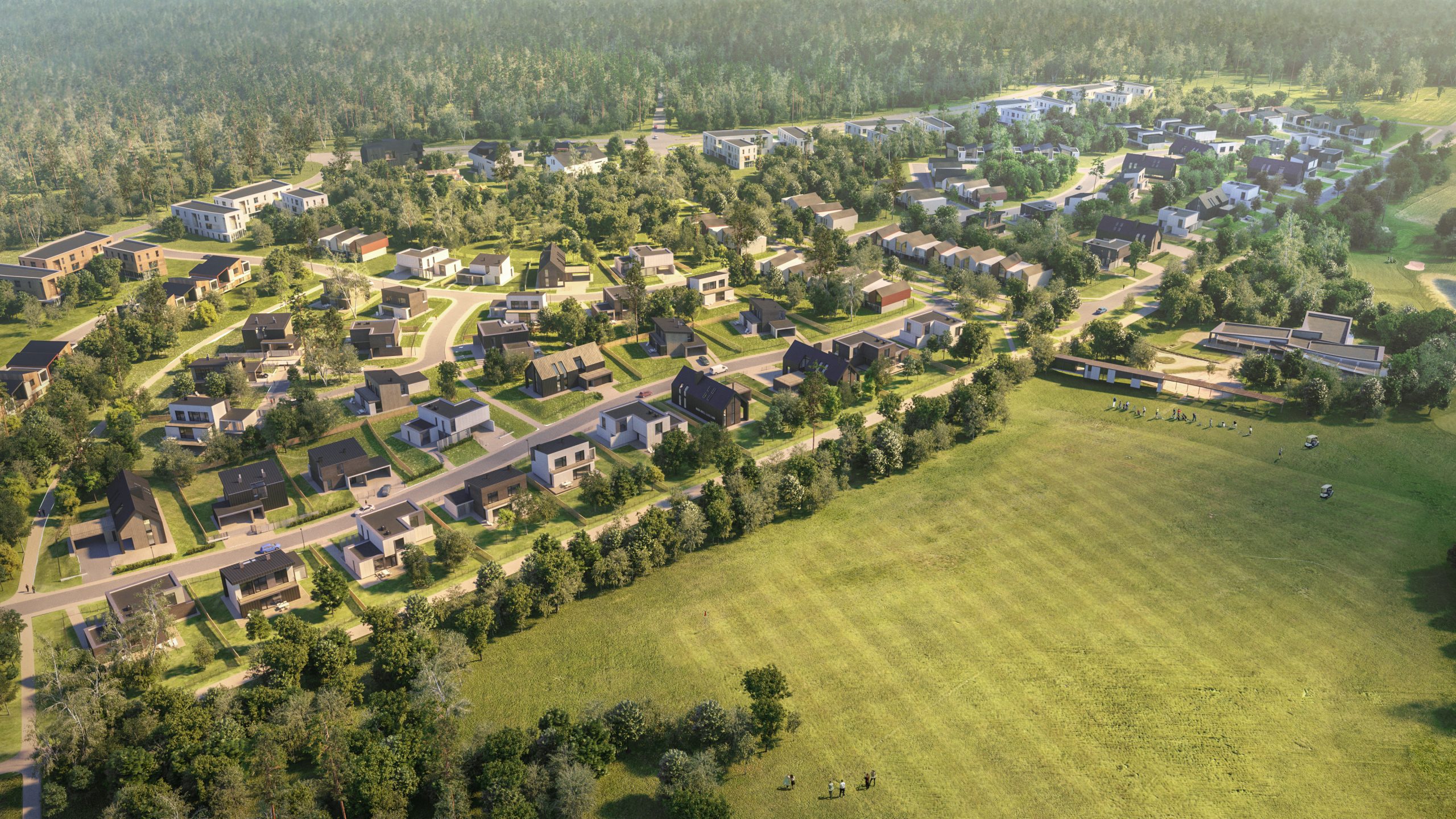
Green Harbor is a large residential complex in the east part of Minsk. The development is on the territory of the former tank range, near the Stiklevo biological reserve and the only championship golf course in Belarus.
We developed an urban plan with an architectural concept of 220 hectares in collaboration with the English company JTP. It is a suburban complex integrated into the natural environment.
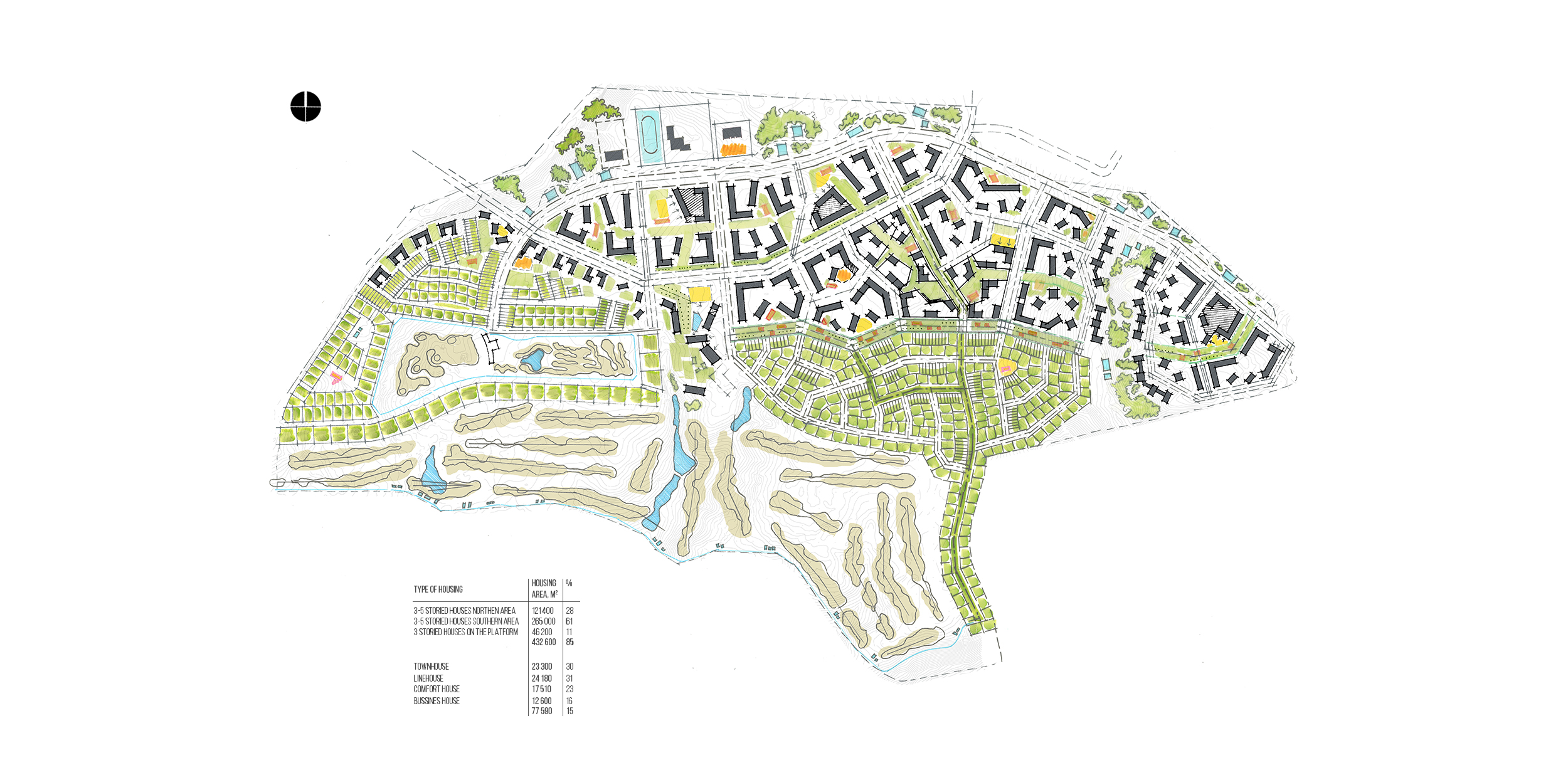
The main goal of the concept is to create an environment in which a person lives in nature with urban comfort. We paid particular attention to public spaces and places of application of labor to avoid the pendulum migration (daily traveling from home to work and back).
We were trying to implement the concept of a multifunctional district, which has everything one needs. Architecture, landscaping, and general planning solutions represent a full-fledged residential complex.
Transport scheme
We designed the main street as a central avenue with a wide recreation area and greenery. Various services, shops, and cafes concentrate in the northern part of the street, connected to the walking zone. The terrain and existing green spaces determined the street routing.
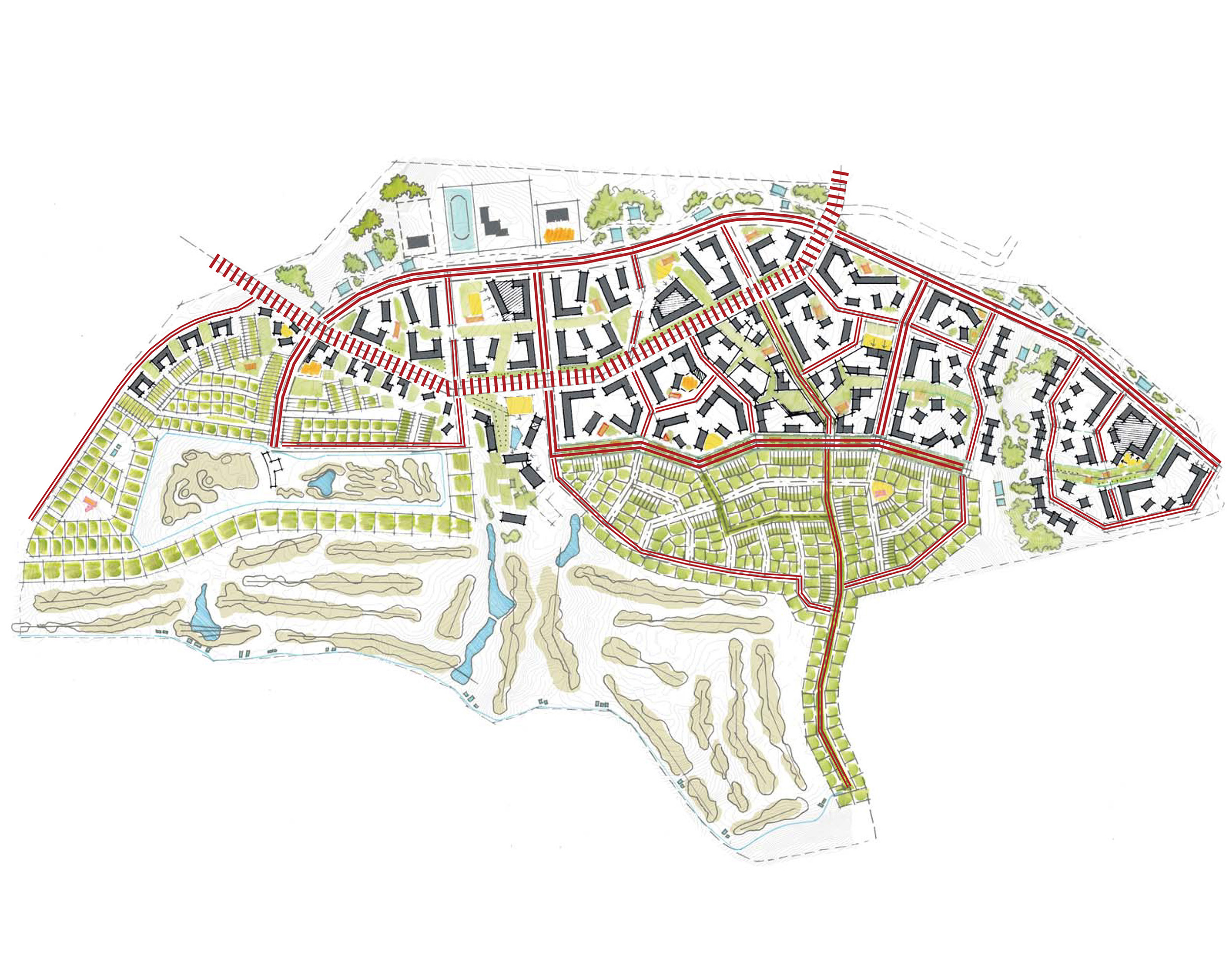
Attraction points
The neighborhood has three massive attraction points: — the main square in the center of the district the sports and educational common areas in the northern part the nature park in the eastern area. The central square provides all the necessary functions and services: an administrative building, a community center, cafes, bars, a hotel, a sports center, and a golf club.
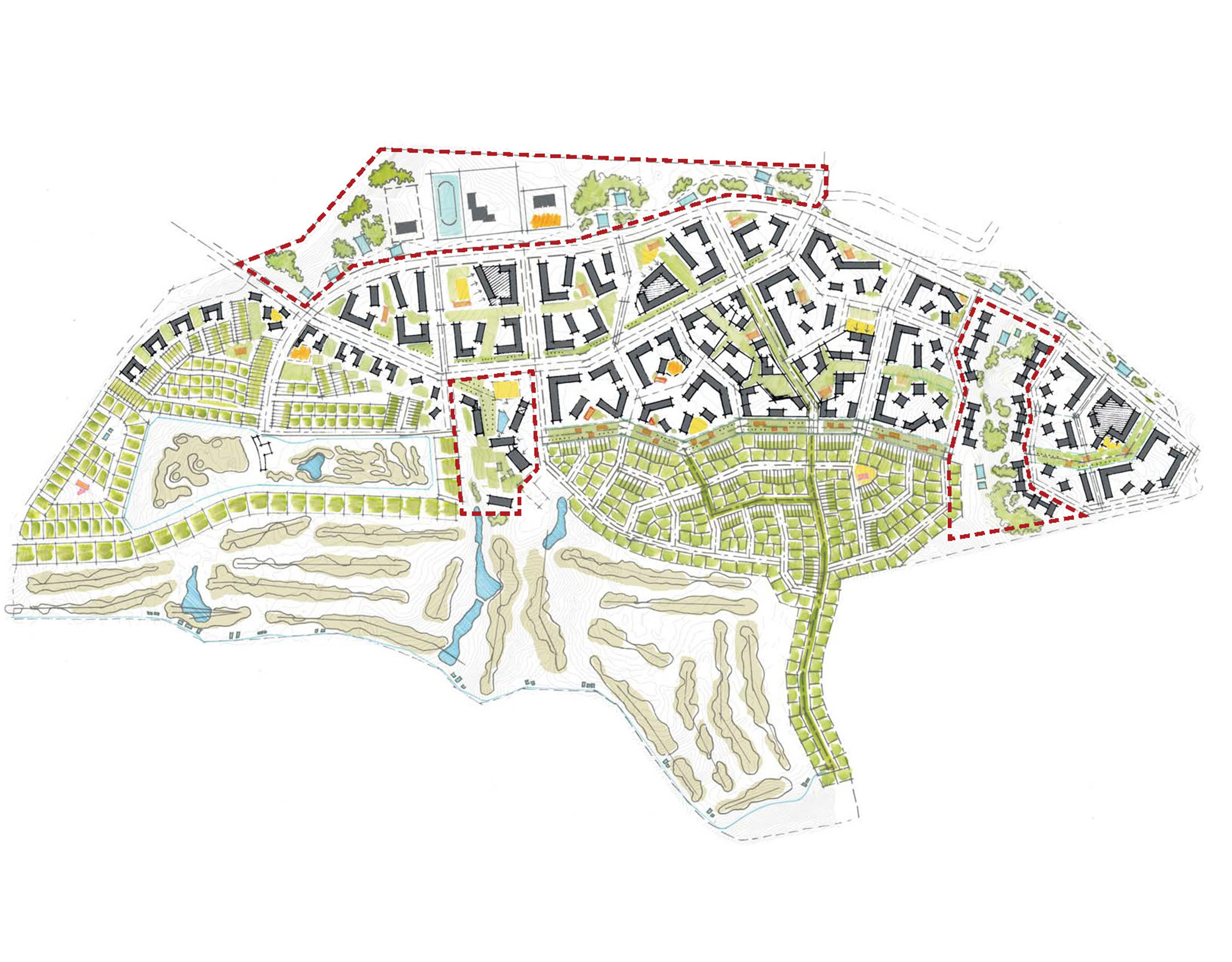
Green corridors
Three main green corridors connect attraction points and secondary green corridors. The first corridor connects the sports park with the central square. The second connects the central square with a natural park; it connects the northern and southern areas. The third corridor connects the sports common spaces to the nature park, passing between blocks on the platforms.
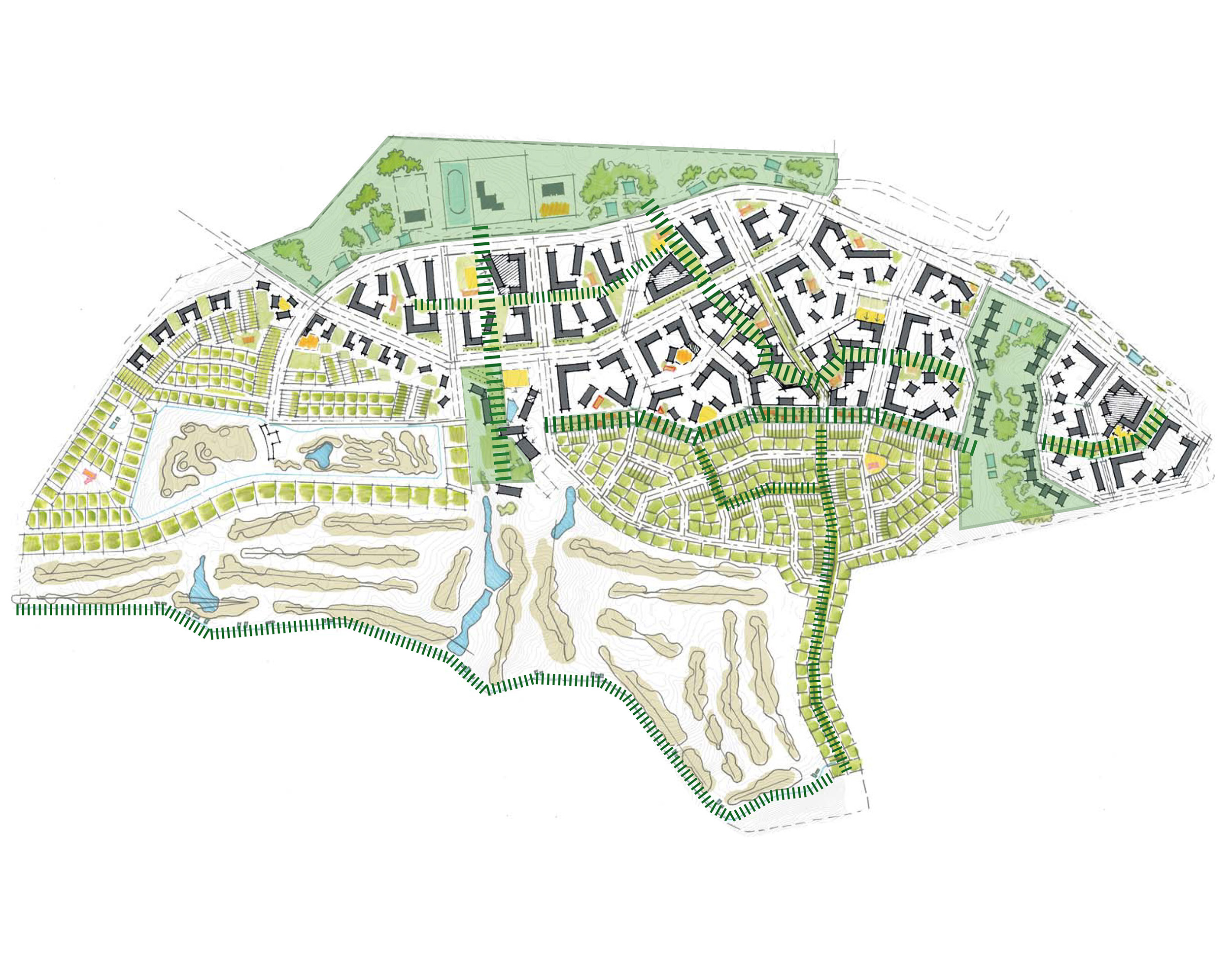
Types of the buildings
We divided the territory into six sites with different types of buildings:
1. Mixed development
2. Three and five-story buildings in the northern area
3. Three and five-story buildings in the southern district
4. Houses on the platform
5. Terrain houses
6. Detached private houses
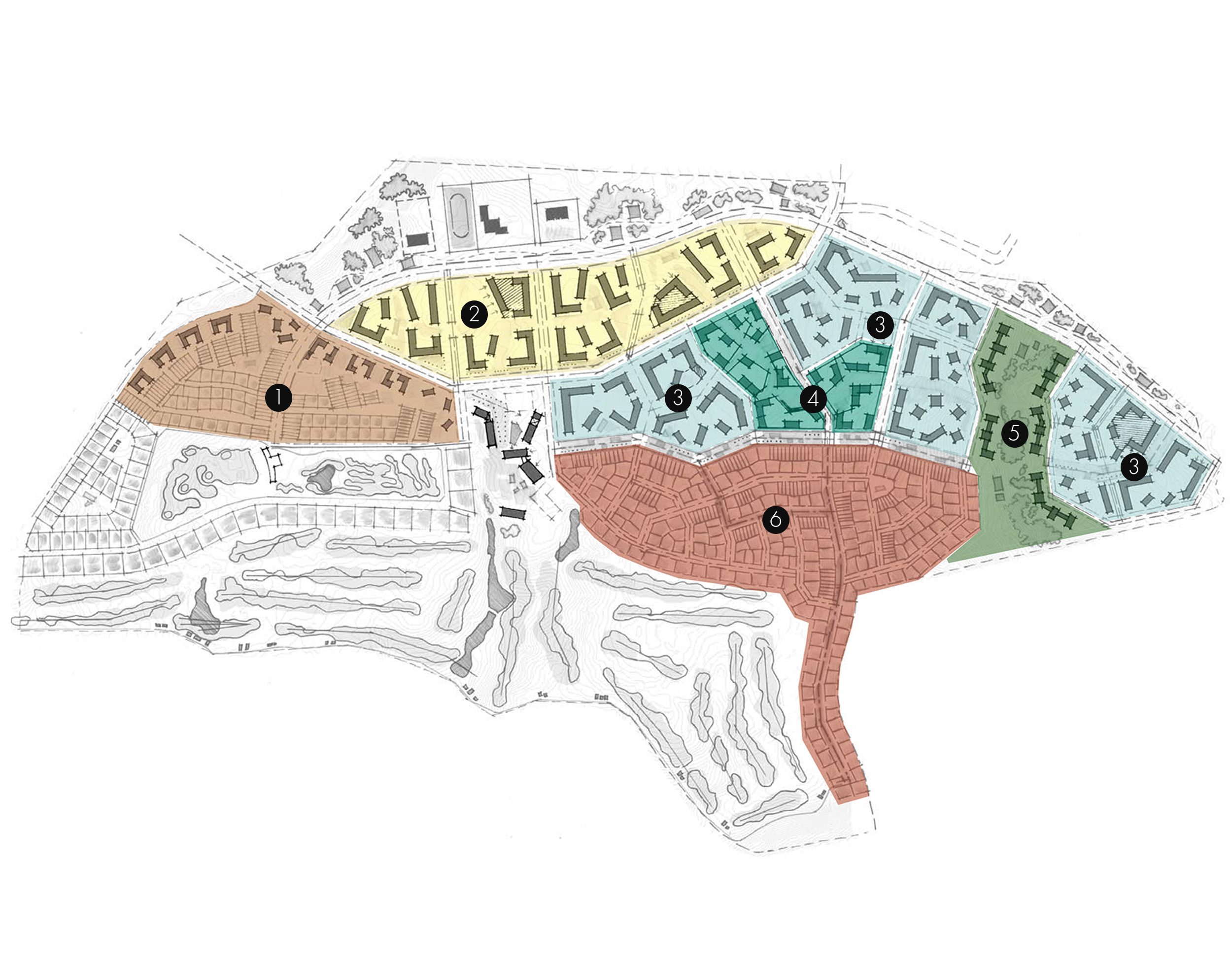
Landscape architecture
We put the main elements of the landscape architecture onto the central square, in the sports common space, and the nature park. And we designed local places of attraction inside the development: playgrounds for toddlers — in the courtyards, and zones for adults to rest — not far from the building. On the south side of the golf course, there is an eco path with observation points, bird-watching and barbecue areas.
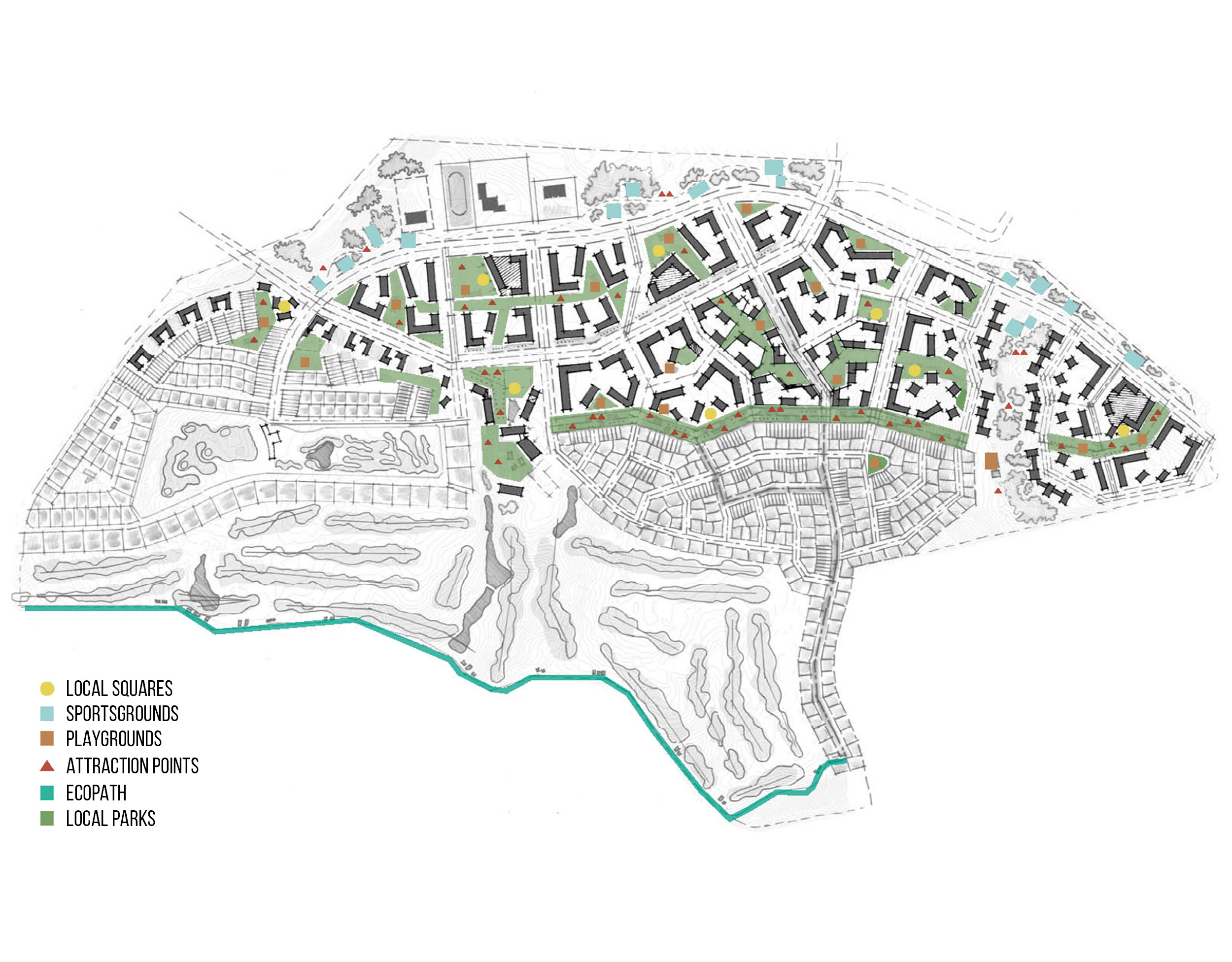
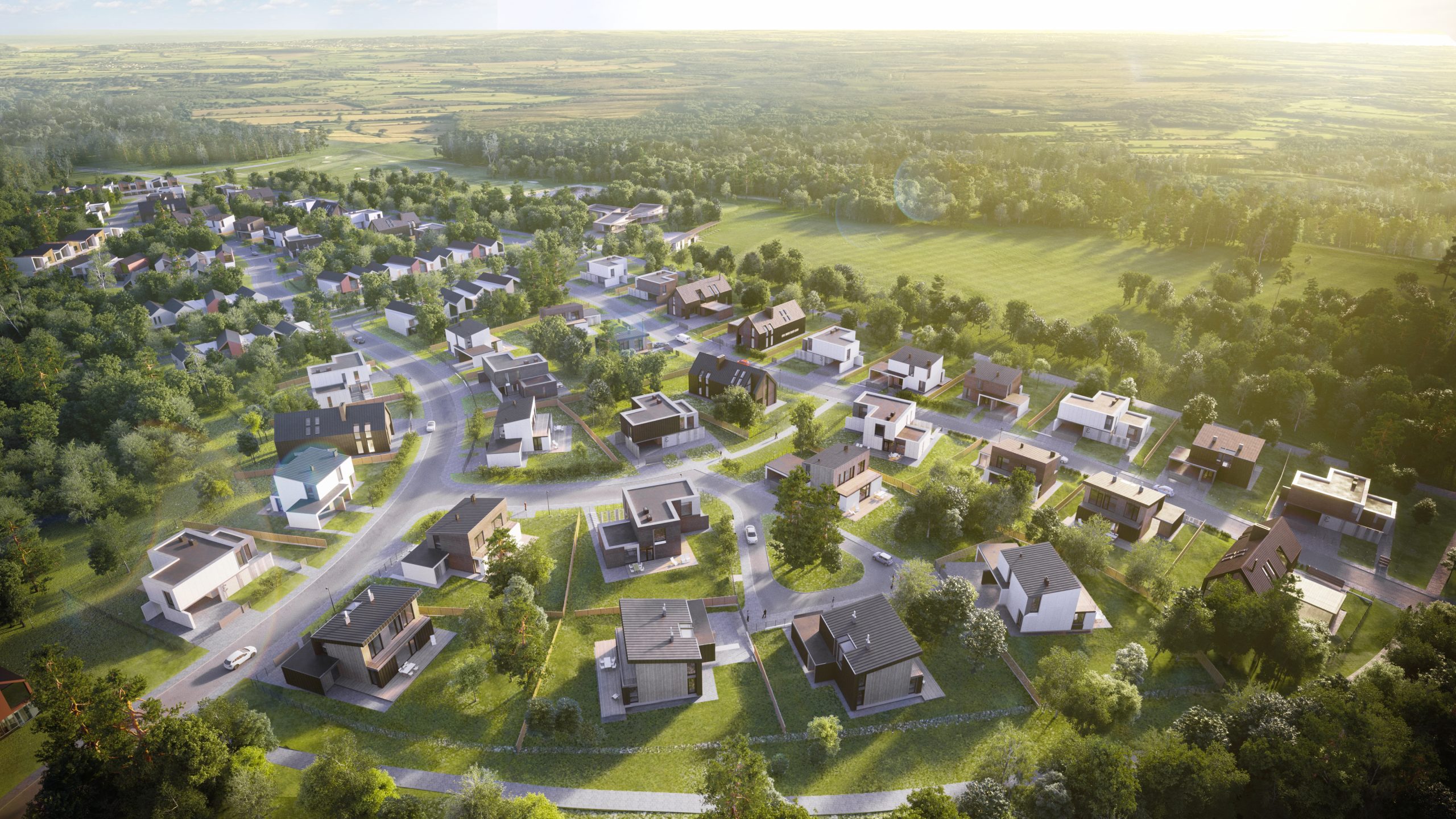
Our team developed the urban plan structure taking into account the maximum preservation of green areas since there are many existing trees on the territory. We paid particular attention to dividing land plots so that there were trees on the courtyard territory of each building, but at the same time, they did not interfere with the construction.
We designed a natural park in the eastern part using natural terrain with a height drop of up to 20 m. Due to this, it looks picturesque and natural. We designed eco-paths, convenient places for relaxation and barbecues, sports, and playgrounds.
First of all, after designing the whole territory’s urban planning, we focused on the mixed development site and outlined the concept of architecture and landscape architecture. We provided a local public center with a kindergarten to create a comfortable and full-fledged environment. To create a truly mixed residential area, we proposed several typologies of housing: cottages, townhouses, multi-section houses, and urban villas.
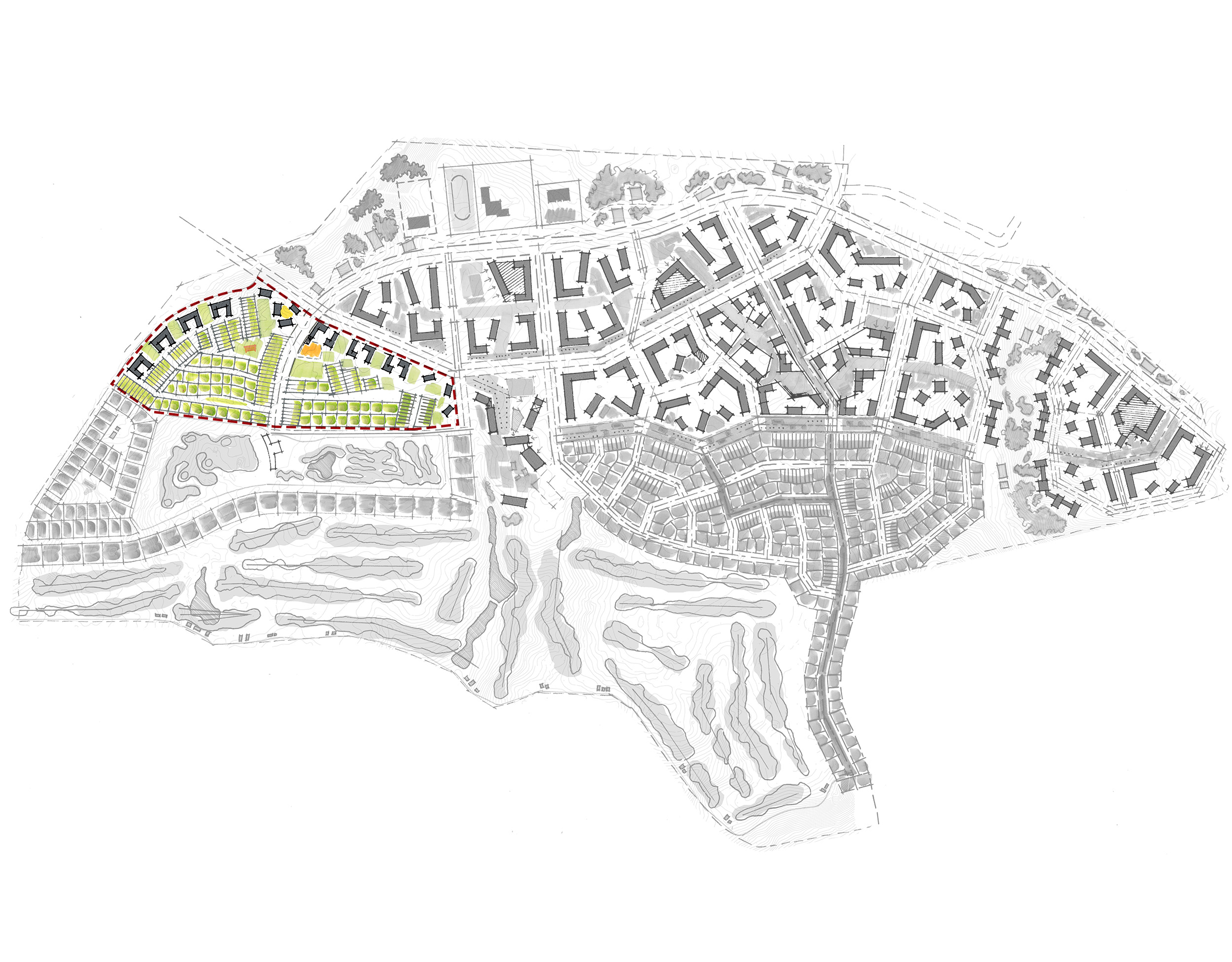
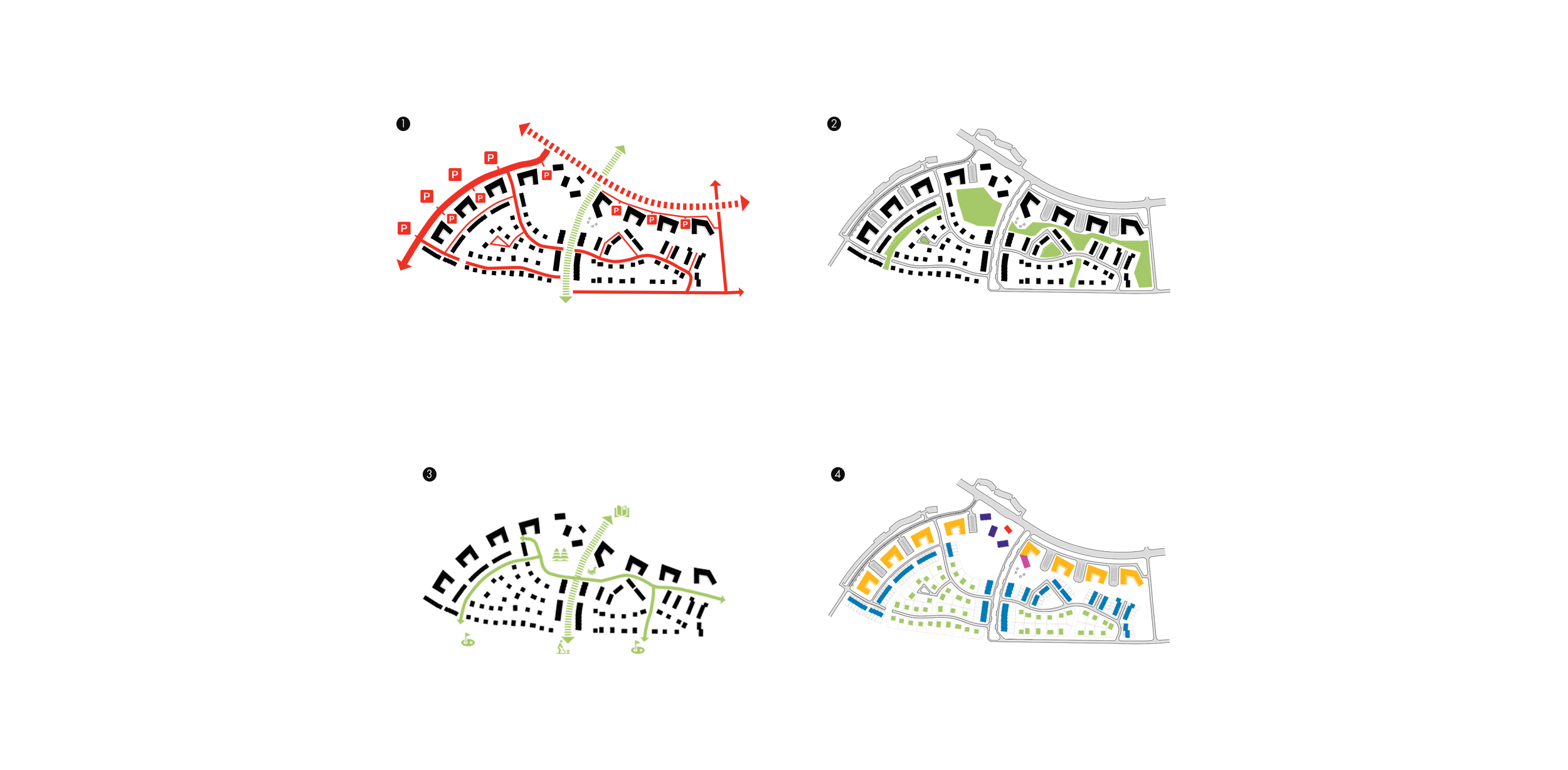
We developed the following schemes in the first-stage project:
1. Road diagram
2. Preserved green spaces scheme
3. Pedestrian Connection Diagram
4. Types of the building
We carried out street routing considering the existing landscaping to decrease car traffic and create a specific suburban environment. The main transport axes pass around the site perimeter with parking spaces along.
We designed walking paths that connect public service facilities to avoid roads. In addition, we developed a boulevard with a wide pedestrian area in the center, which leads to the golf academy.
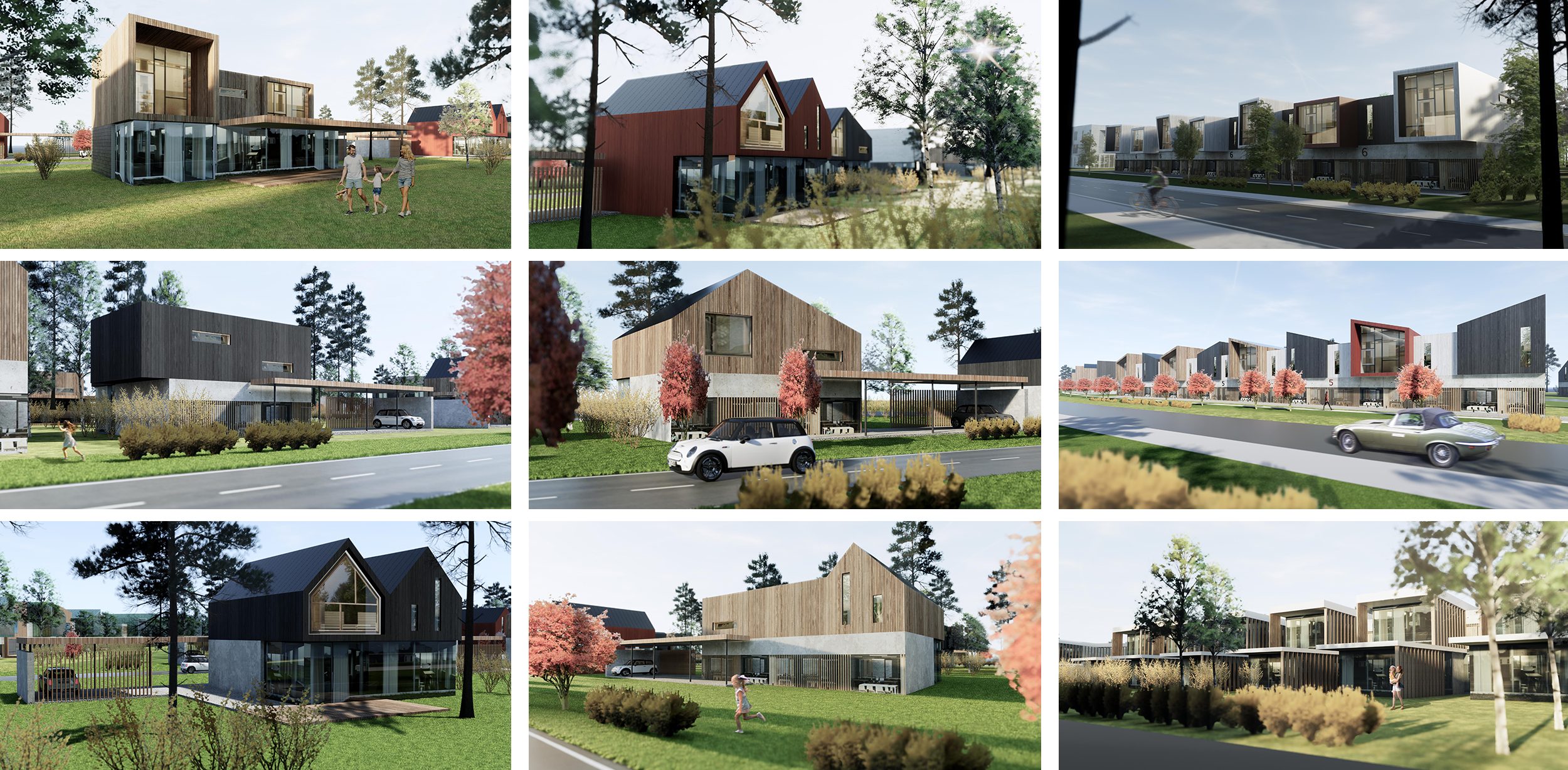
We offered the development of the first stage to be designed in the Scandinavian style. Our team opted for natural materials in the decoration of the facades. It helped to fit the architecture into the environment well. The number of stories decreases in the southern part of the site; the closer to the golf course, the lower the number of stories and the bigger the size of the plots. The biggest sites with cottages of different configurations are adjacent to the golf course line.
In the upper part, two and three-story residential buildings with a semi-closed configuration make it possible to arrange personal courtyard spaces. On the same line as multi-story buildings, there are urban villas. We designed them with public spaces on the first floors in the central part of the site. They formed a community center with their facades. Between the cottages and the multi-story development, we placed townhouses with three options for facade solutions.
The concept was prompted by the originality of the area, which required a delicate attitude to the site designing the area. We have preserved existing trees as much as possible and developed pedestrian connections to simulate forest paths.
We used natural materials in architecture and landscaping to join the development with nature. Zelionaya Gavan is a comfortable residential complex, harmoniously integrated into the natural environment.

