
GREEN HILL

Location:
Kazakhstan, Shymkent
Year:
2021
Status:
Designed
Area:
22ha
Work done:
Urban planning
Site plan
Visualization
The team:
Katerina Kovaliova
Pavel Nishchanka
Yuri Korolev
Vladimir Babicki
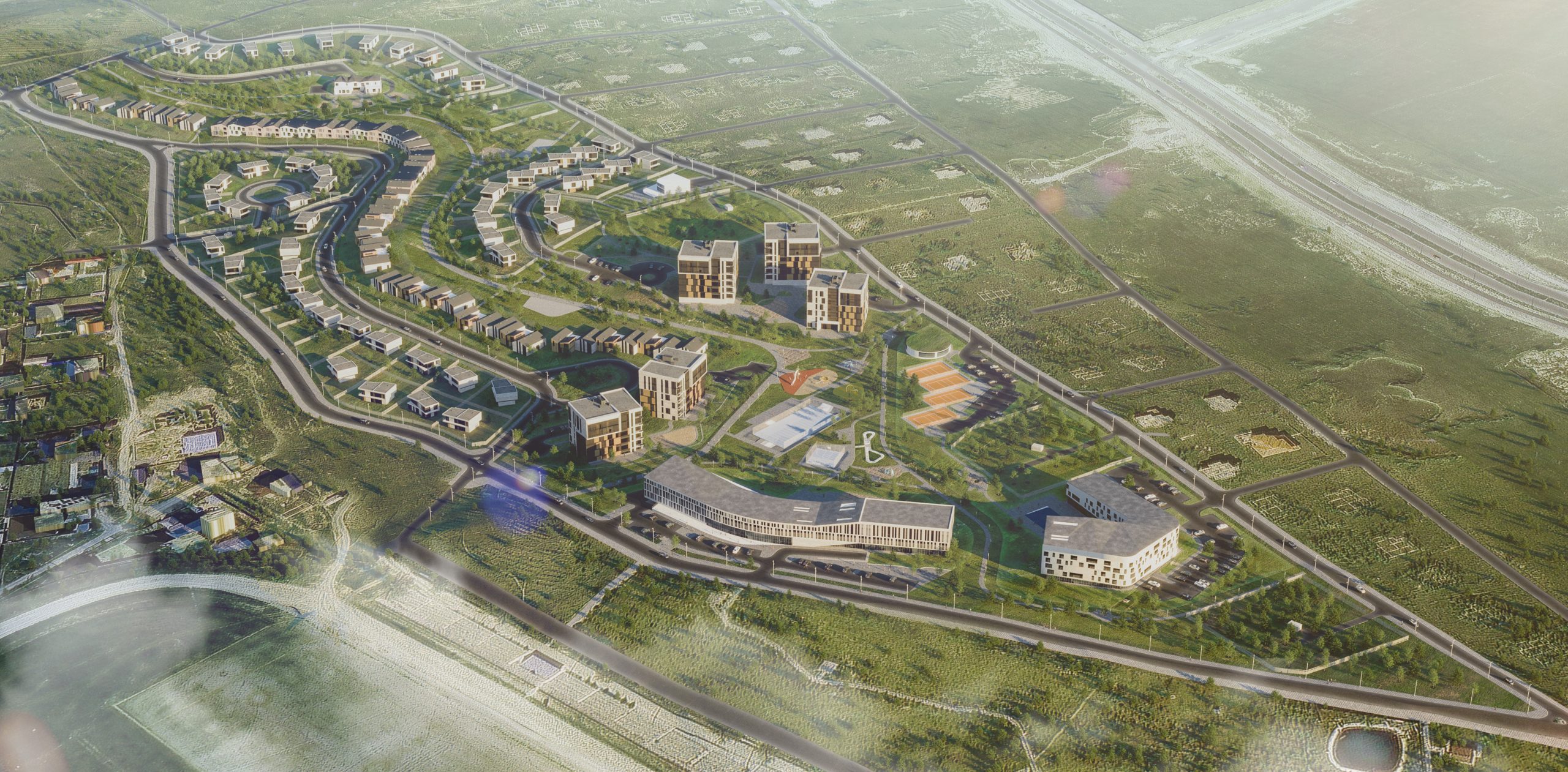
The GREEN hills urban plan is a concept for a residential district with public buildings in the northern part of the city of Shymkent. There are the city’s biggest green, cultural, and entertainment facilities: Shymkent Arboretum, The city Zoo, Kazyna ethnohistorical complex, Baydibek Bi Avenue links this district to the city center.
Our team based the idea of urban planning on natural terrain preservation. We made it with the help of the site design. The name Green Hills expresses the idea of the atmosphere of living in a comfortable environment in close interaction with nature.

Principles of the area formation:
1. To ensure rational service of the territory and communication with adjacent areas.
2. To form a street and road network according to the site topography providing access to future objects in the area; to turn the central green part into a pedestrian zone.
3. To preserve existing green spaces and to create a continuous green framework in the form of a linear park on their basis.
4. To place the development according to the viewpoints and terrain marks to form a picturesque silhouette and a variety of public spaces.
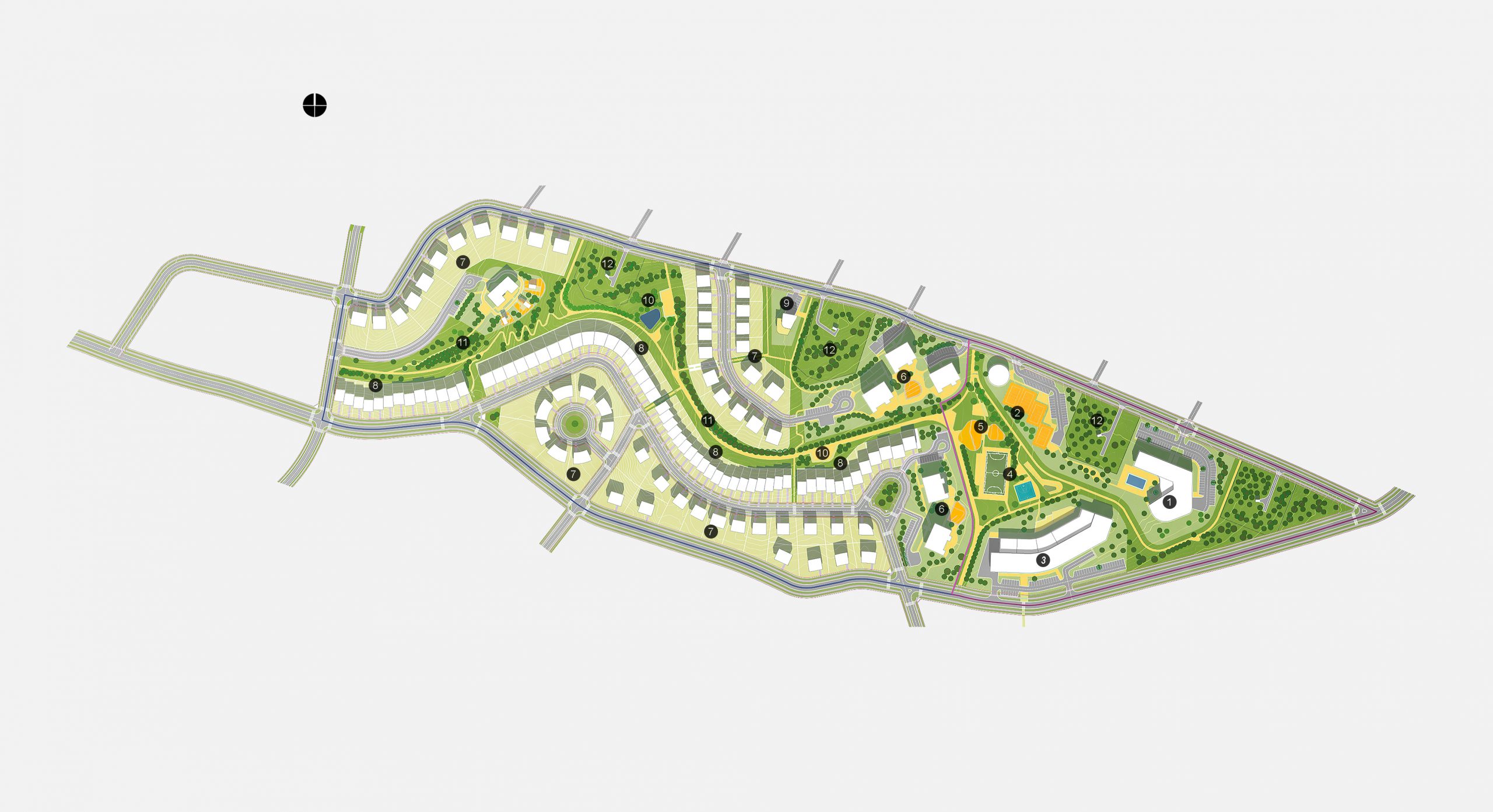
1. Fitness Center
2. Tennis Center
3. Shopping and Entertainment Center
4. Sports Park
5. Play hub
6. Urban Villa complex
7. Villa complex
8. Townhouse complex
9. Public facility (sales center)
10.Recreation area
11. The Promenade
12. Restricted area
The GREEN Hills site plan emphasizes the natural terrain expressiveness. It is possible with the help of competent development placement along the isolines. Our team made the development in the single style using three types of residential buildings: urban villas, villas, and townhouses.
We connected all the housing typologies with a green promenade. It runs through the entire district and leads to the essential public and social facilities: a kindergarten in the west and a shopping and entertainment center with sports venues and playgrounds in the east.
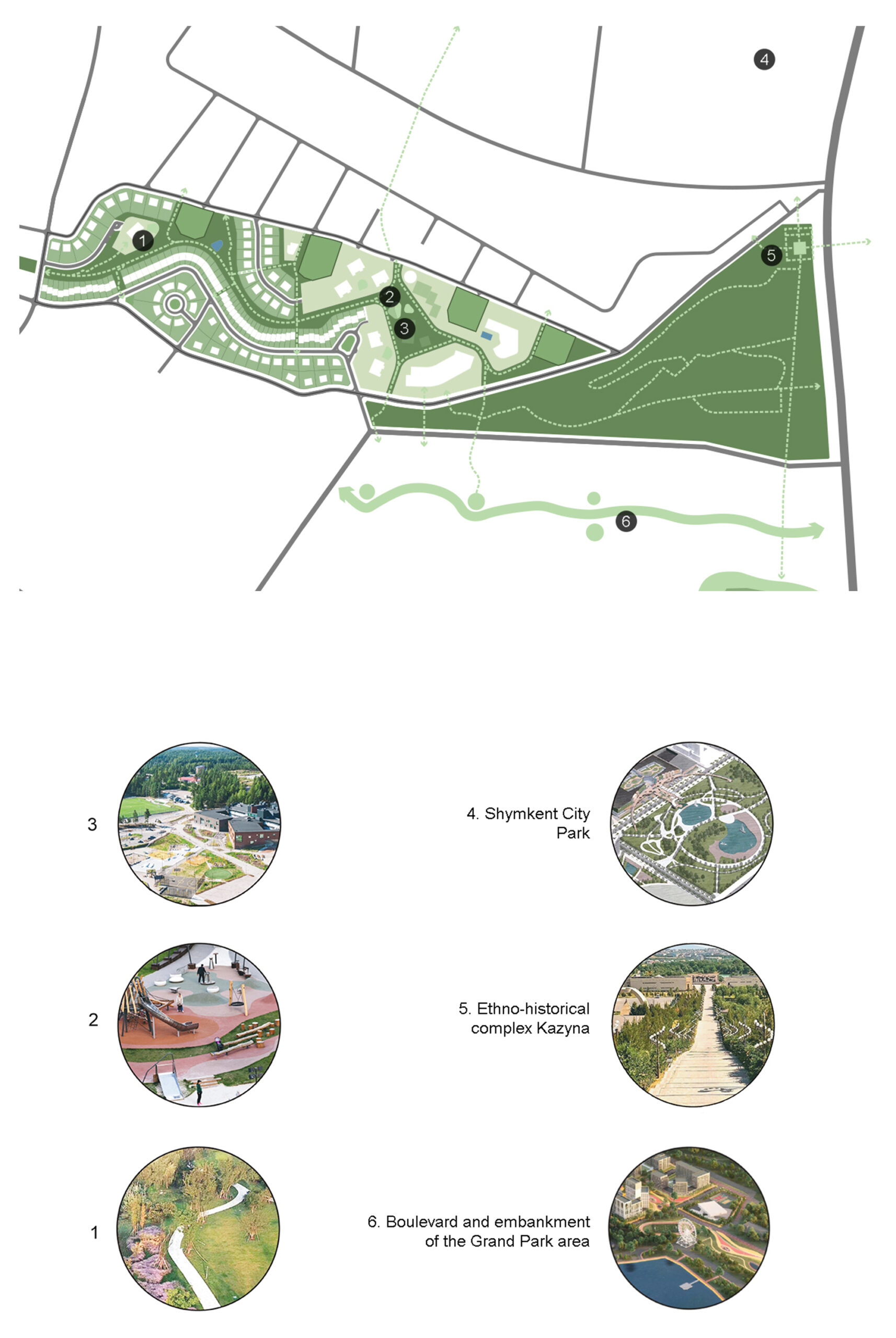
The green framework
provides a seamless connection between the territories, forms a safe pedestrian zone, connects the area to adjacent parks, and creates scenarios for various types of recreation:
1. The promenade is the essential planning axis of the district. It passes through the territory from west to east and connects all objects.
2. Play hub has playgrounds for children of all ages. They are adjacent to the public area.
3. A sports park is an active area with different sports venues. It is the central part of the public area.
Also, there are additional small observation decks throughout the site, where one can admire nature. In addition, there are terraces for residents of the first stories.
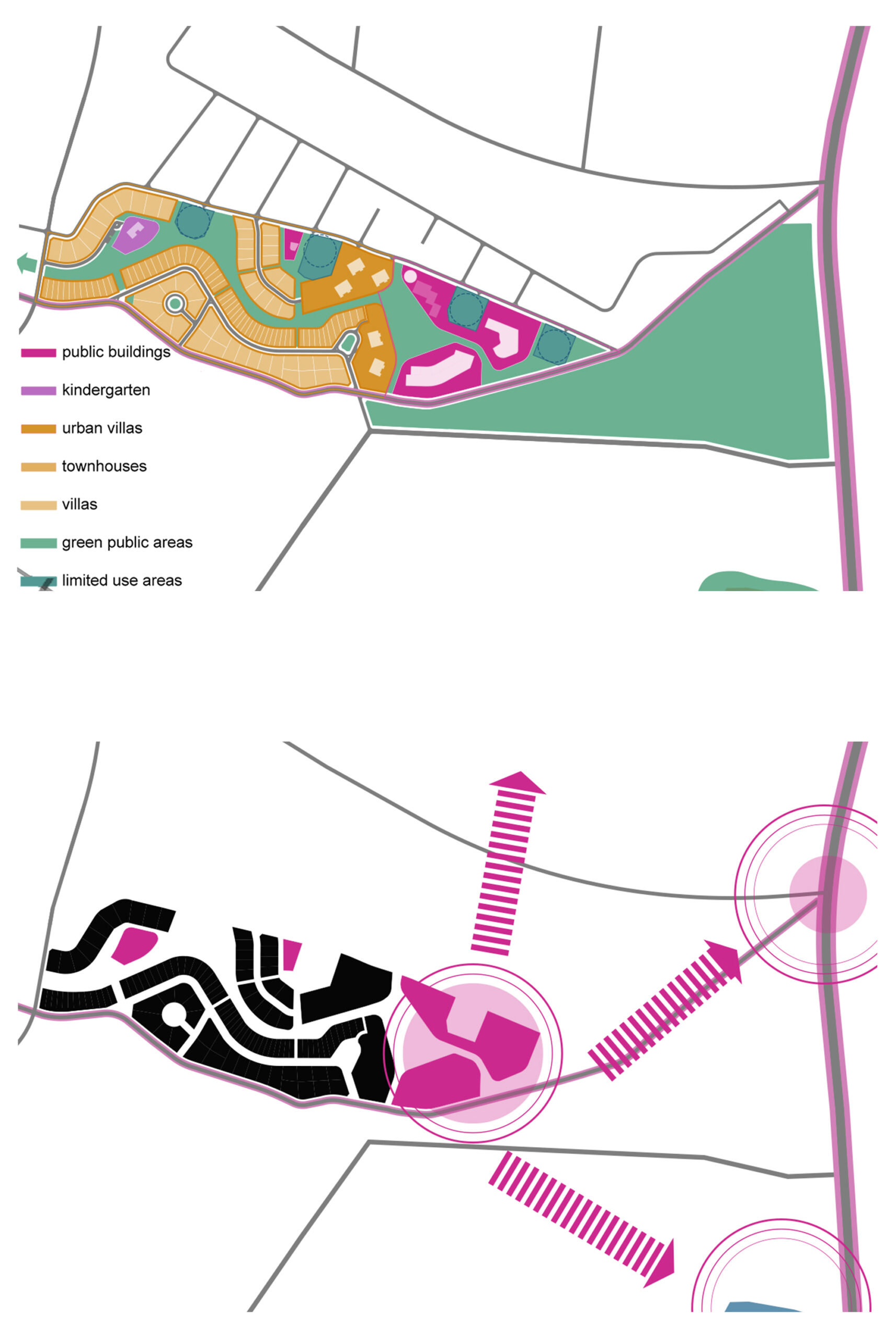
Functional zoning
is rationally placed relative to the main community center.
Thanks to the green framework, almost every zone is visually separated from the others but is still within walking distance.
There is a kindergarten in the center of the residential development of townhouses and villas. The urban villas are located closer to the public area. Each of them has its plot.
In the east of the district, there is a massive entertainment center for residents and visitors from the neighboring new Grand Park and Shymkent city districts. It has a fitness center, a tennis center, a shopping and entertainment center, a sports park, a play hub, and a sales center. This entertainment center forms a single recreational complex with Kazyna ethnohistorical complex.
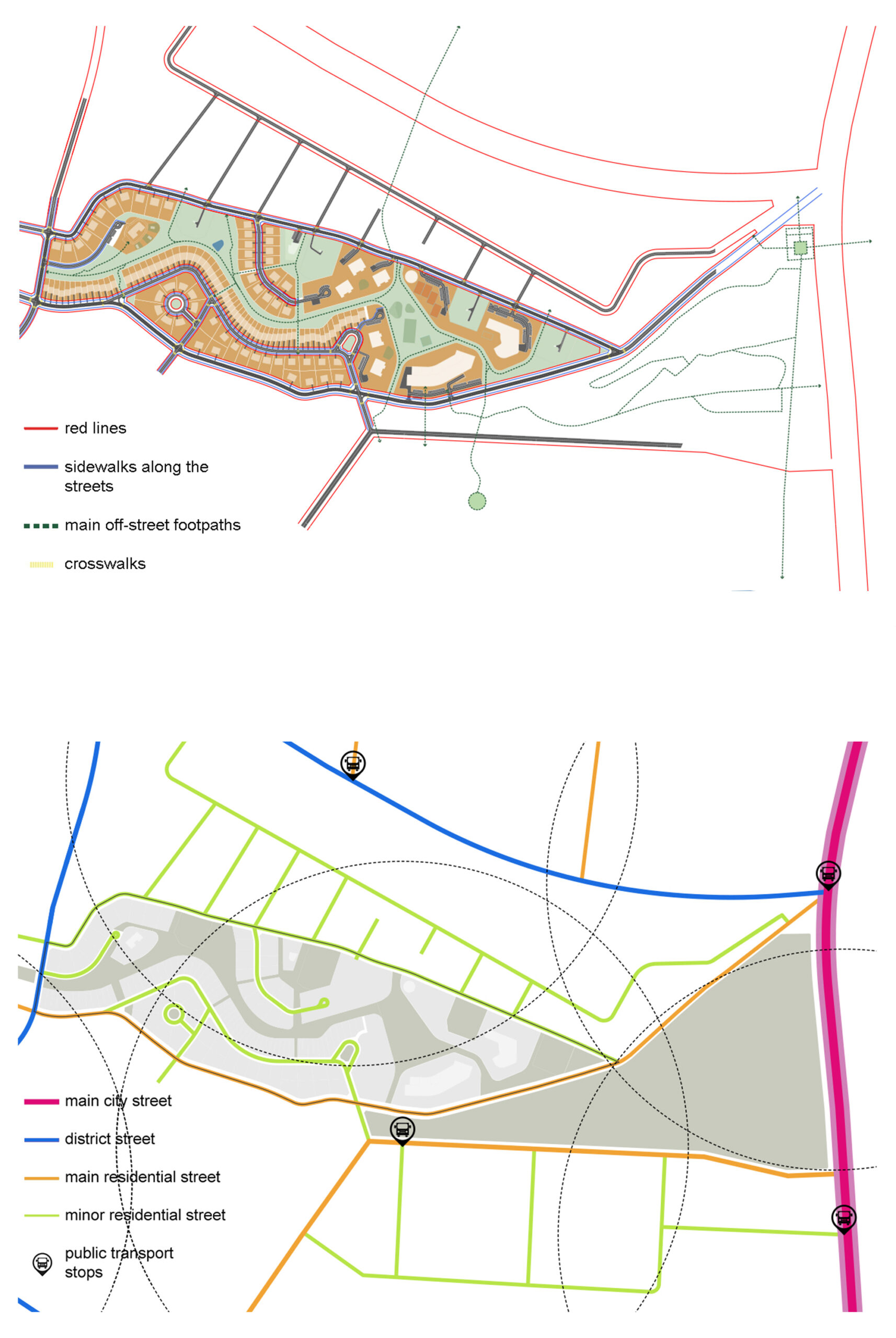
The transport network
provides for a developed hierarchical transport system.
The effective service of the site is carried out with its help. Also, we excluded the transit of personal transport through the residential area.
The green promenade forms a continuous pedestrian route that unites social facilities, housing, and recreation areas and ensures accessibility without cars.
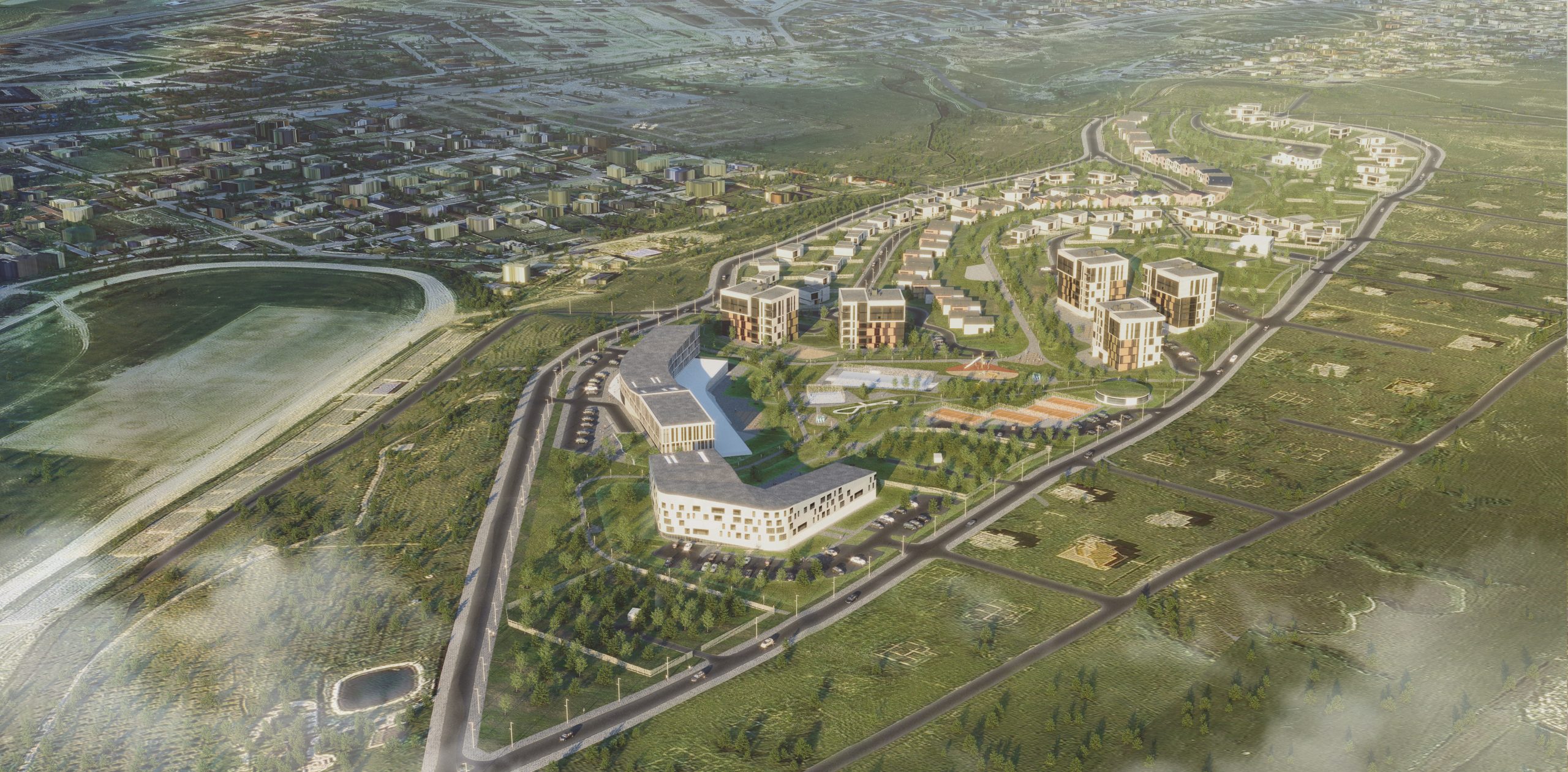
Using the challenging terrain and preserving the existing landscaping, we created an economically sustainable and modern territory with diverse architectural environment.
With the help of the harmonious interaction of different typologies of buildings and various public spaces, the district will get its memorable appearance and become an attraction object for city residents and tourists.