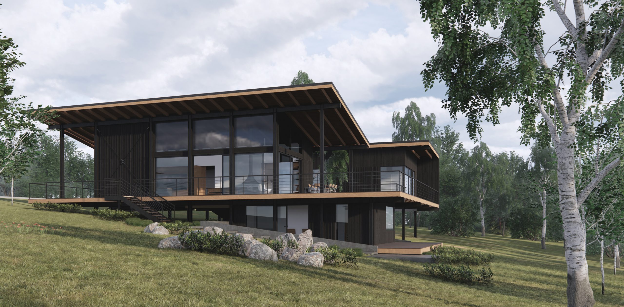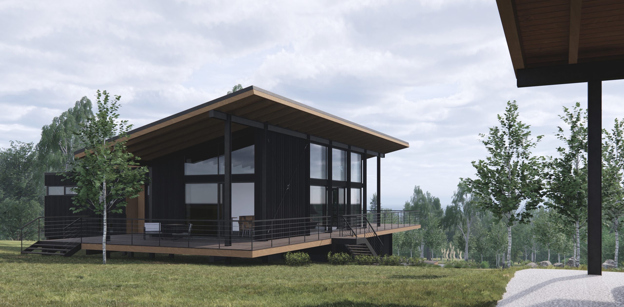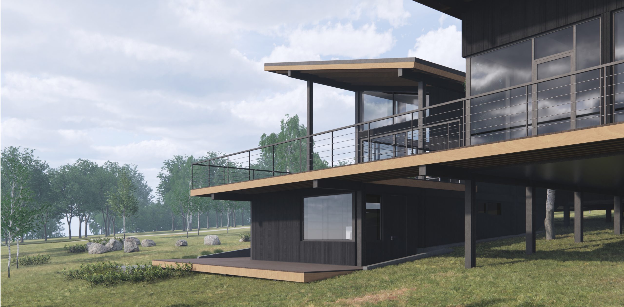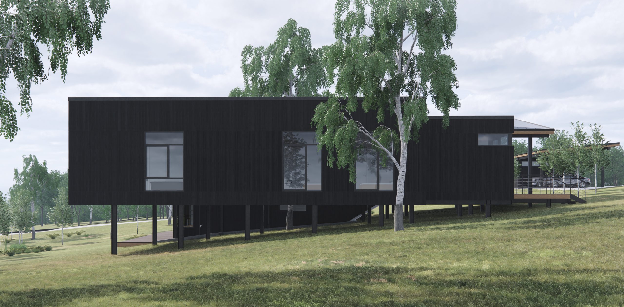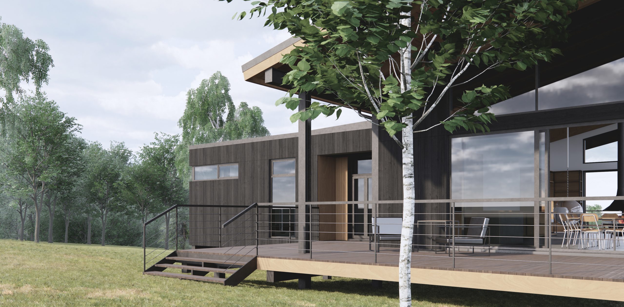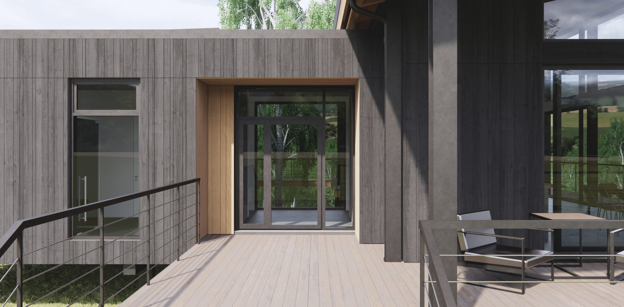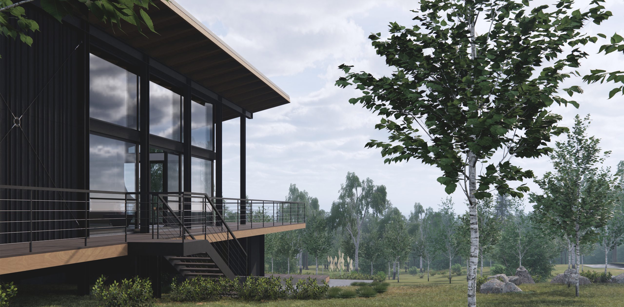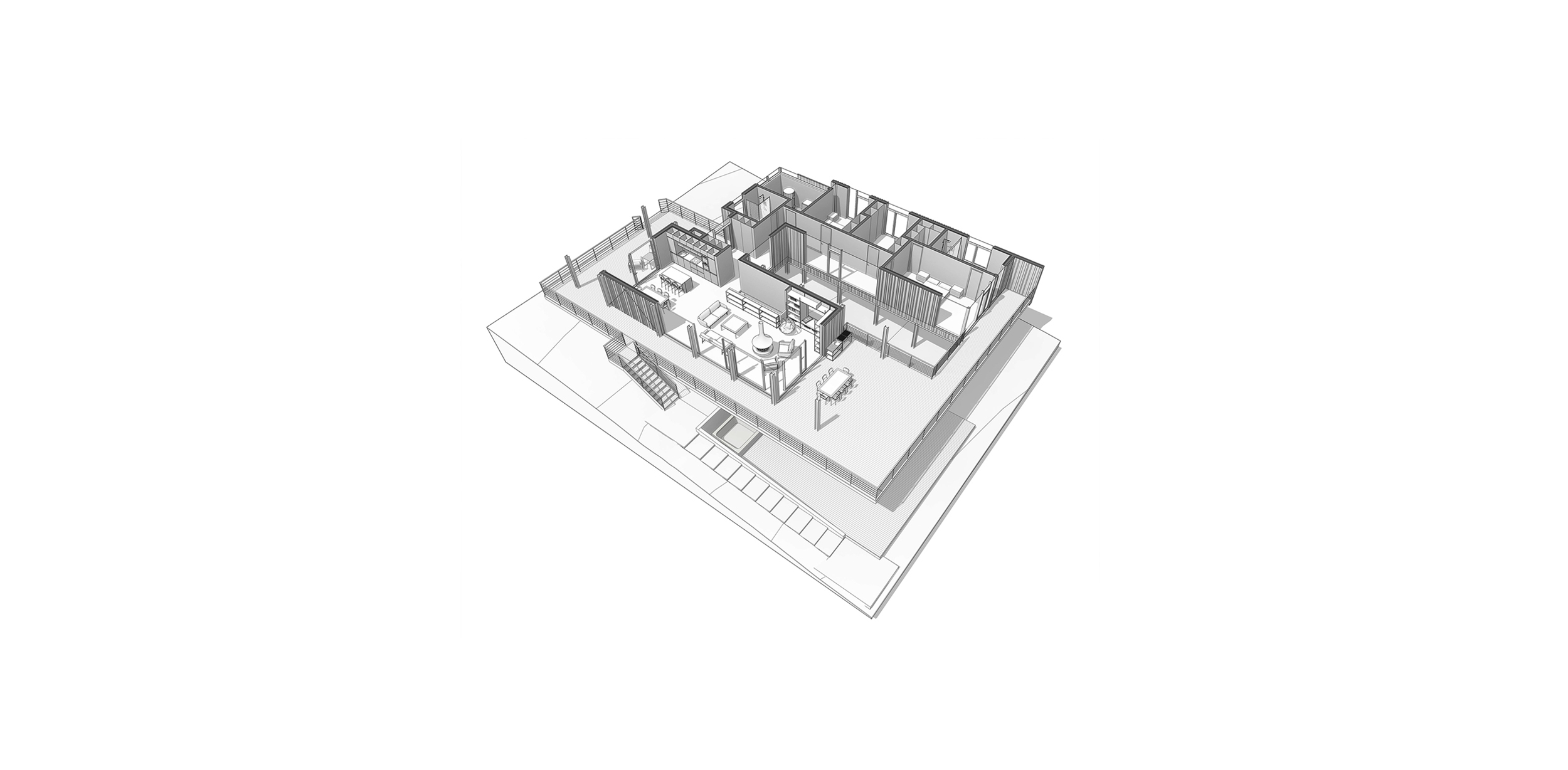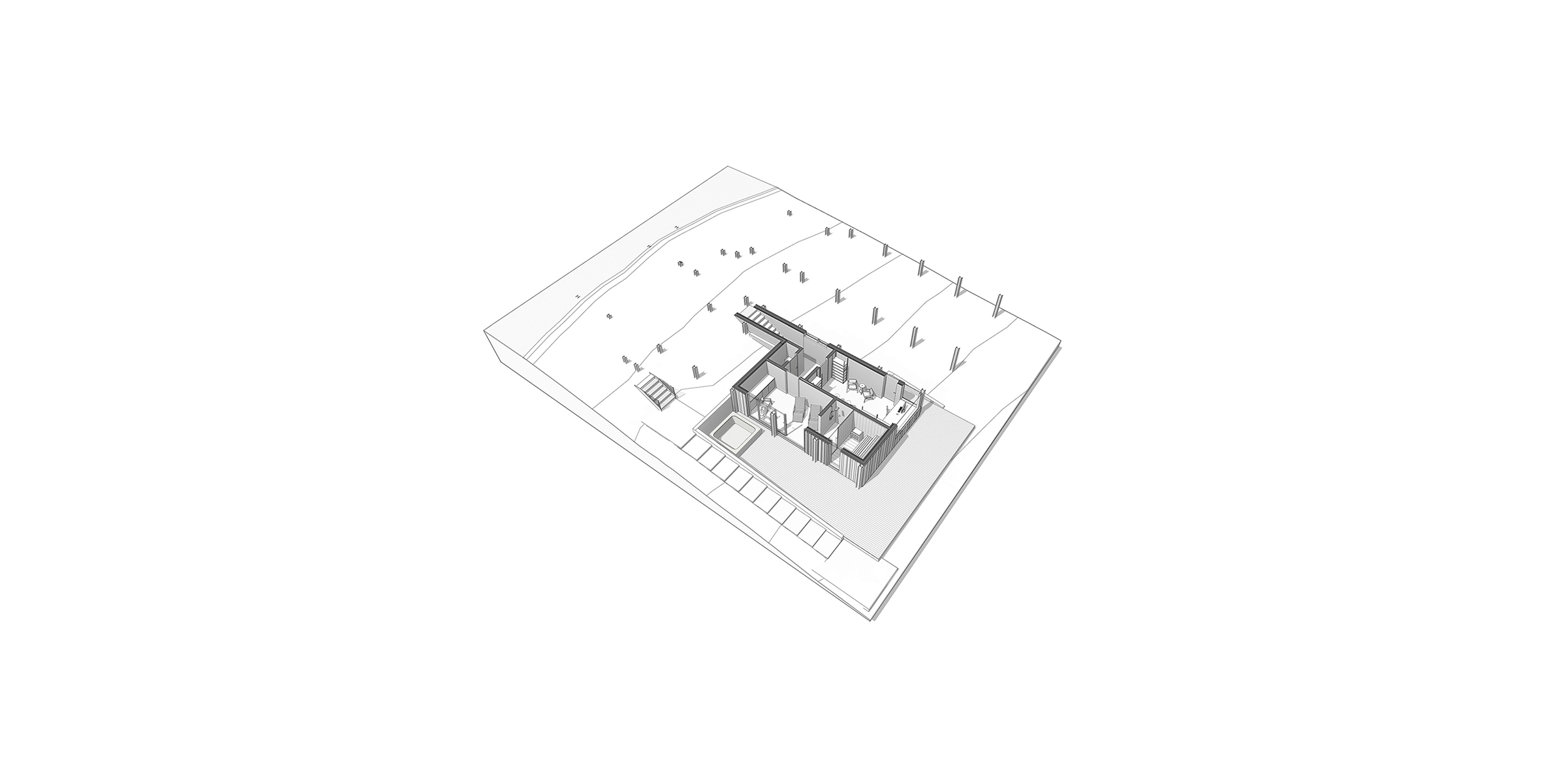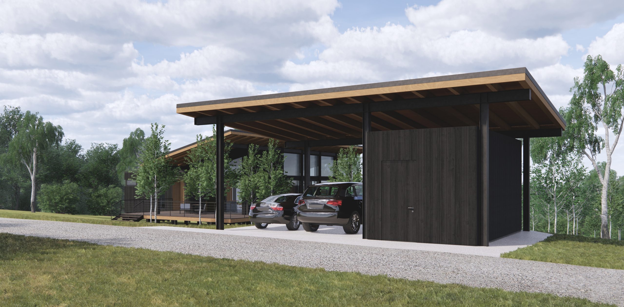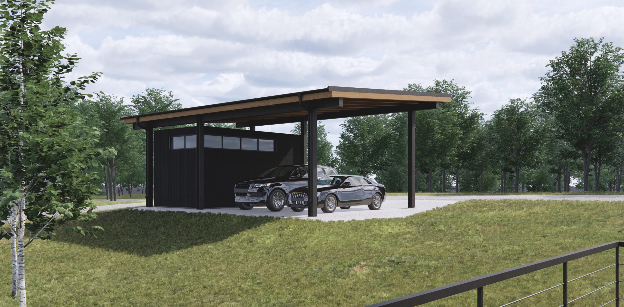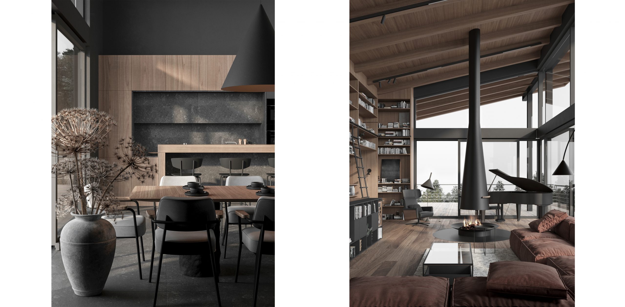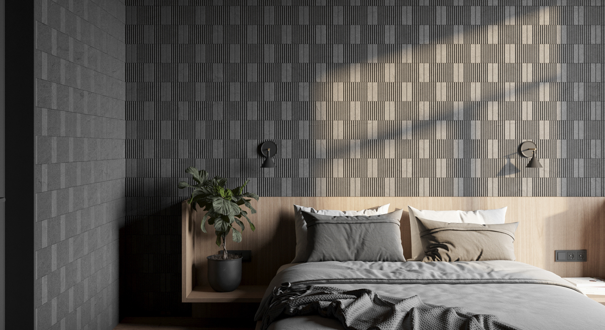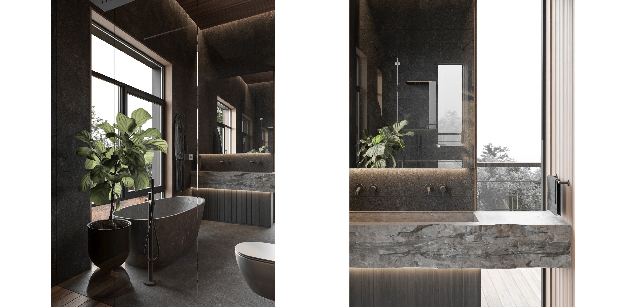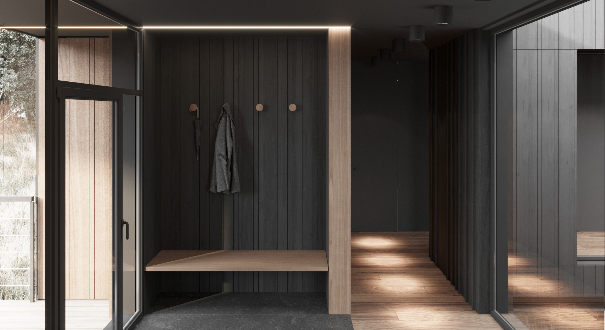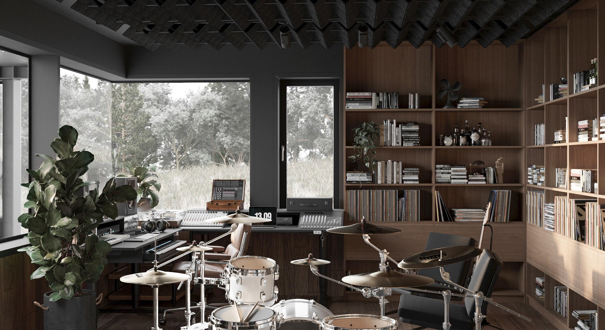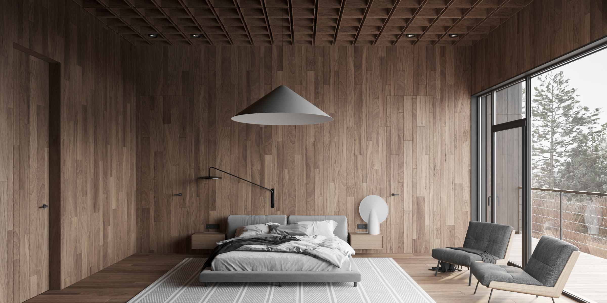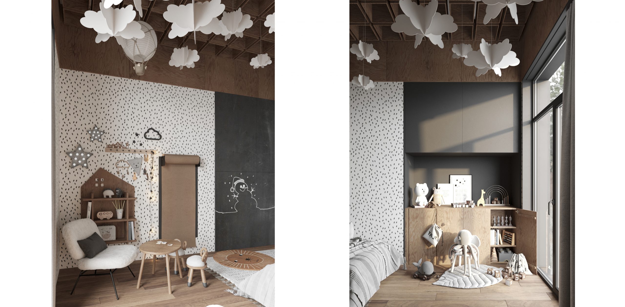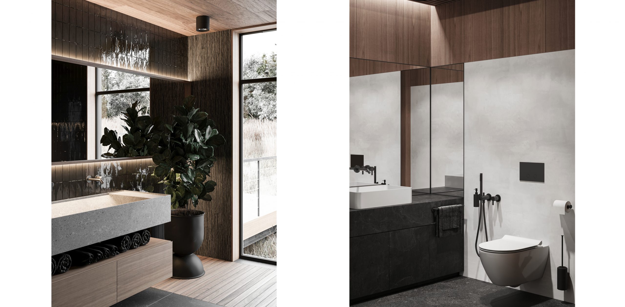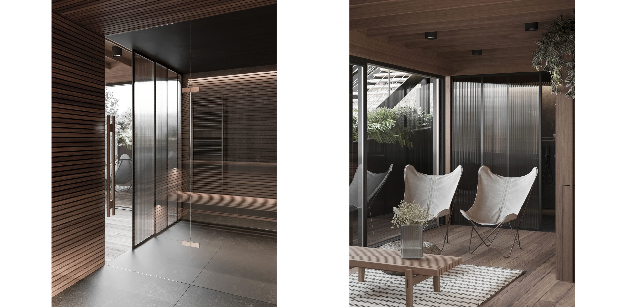
HIDDEN House

Location:
Belarus, Minsk region
Year:
2019-2020
Status:
Designed
Work done:
Site plan
Architecture
Interior design
Landscape architecture
Visualization
Construction technology:
modern fachwerk – frame technology that combines steel and wood
House area:
303m2
The team:
Kirill Skorynin
Eduard Medvedev
Evgeniy Kanonik
Valerie Kislyuk
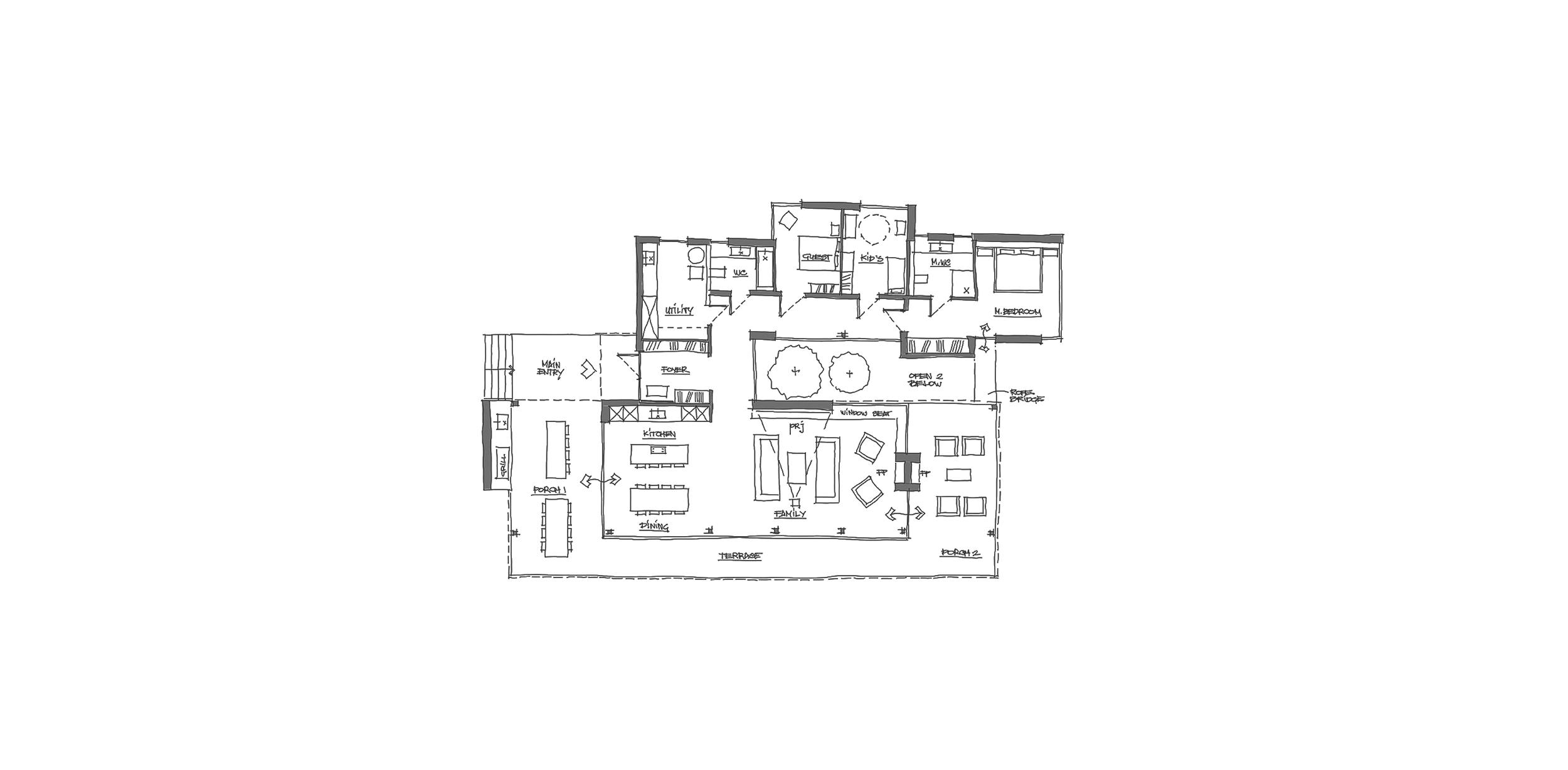
The customer wanted to build a country house on a spacious far-from-neighbors plot with a nice birch grove view. They viewed it as a wooden house with large glazing and a frame made of steel and wood. The house layout needed to include a spacious living room combined with a dining room and a kitchen, three bedrooms, a sauna, and a music studio.
The site is steep, with a height difference of up to 11 meters and a slope from the southwest to the northeast.
In the process of designing this house, we were inspired by wooden houses built in frame technology — Timber Frame, also called modern fachwerk houses.
The architectural and planning solution was dictated by the relief of the site and the wishes of the customer. The main entrance to the house is located at the level of the ground floor. Immediately upon entering, behind the floor-to-ceiling glazing, one sees the specially preserved growing trees. It seems that they grow right in the middle of the house and divide the space into 2 parts: the private and public ones.
In the left wing, there are three bedrooms with bathrooms The right wing contains a living room combined with a kitchen and a dining room. The wing has panoramic windows on three sides – all with exits to the terraces. From the living room, we can go down to the -1 level that houses a sauna with a lounge space and a separate terrace, as well as an office and a bathroom. The terrace of the main floor has a staircase directly to the site.
The unique feature of this project is the supporting frame outside the warm contour that makes the roof overhangs as thin as possible. We also filled the wooden frame with glazing, which is unconventional for a classic fachwerk.
To preserve the existing nature and secure an appearance of lightness, we did not make a massive plinth under the living part but instead designed a frame made of wooden floors and metal columns.
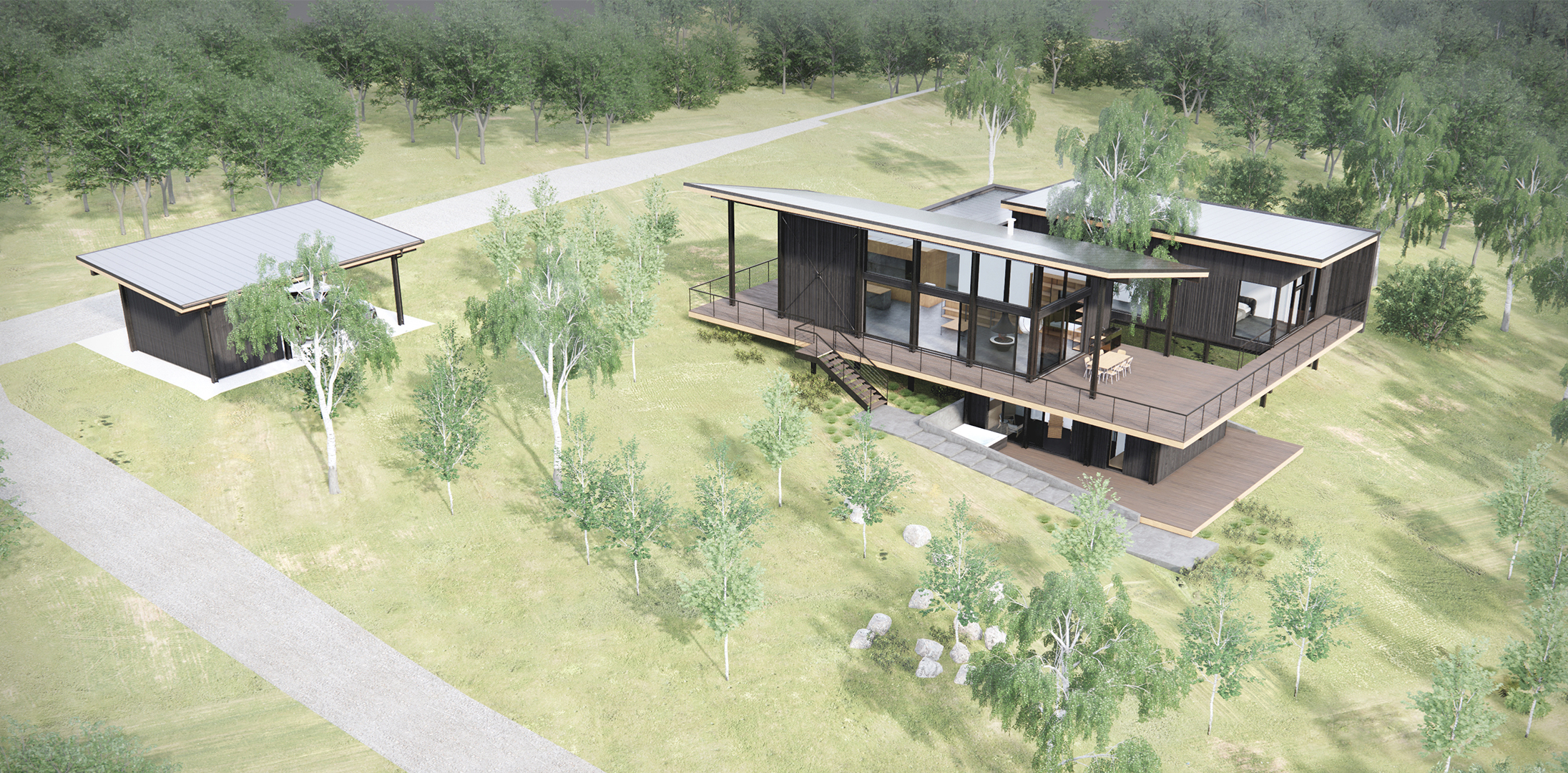
Heating and hot water supply is provided by an electric boiler.
The rooms are heated by floor convectors and underfloor heating. The supply-and-exhaust ventilation system with recuperation saturates the house with fresh air sacrificing no warmth.
The ventilated facades are finished with burnt wood using the shou sugi ban technology, as well as wooden planken with colorless impregnation. Slopes in the windows, elements covering the ends of the planken, and ebbs are made of metal.
The main entrance to the site is arranged from the West, with a carport and utility block in front of the building.
The entrance matches the style of the rest of the house: the facade is finished with ventilated facades made of burnt wood, the roof is covered with a seam, and the parking lot is covered with paving stones.
The interior is made in a laconic architectural palette: white, grey, anthracite, natural and tinted wood with shades of oak, Abachi, and teak. Ceilings are finished with moisture-resistant lath, veneered panels, plywood, and wooden and acoustic panels. Walls are finished with lath, tiles, decorative embossed plaster, tinted plywood panels, wallpapers, and soft textile panels. Floors are made of parquet board or ceramic granite tiles.
Window frames and metal elements are painted strict anthracite. Lighting in the house is designed according to the scenario principlе: permanent general lighting is available in all rooms; directed lighting is placed above the dining and working table and in the coffee table area. In the kitchen zone, there is functional illumination of the work surface from under the upper drawers. In the bedroom, in addition to general lighting, there is a pair of working lamps on the sides of the bed and a single-lamp lamp with a large extension.
Despite the challenging terrain of the site, we managed to realize all the wishes of the customer. The object turned out to be laconic but at the same comfortable and cozy home. And thanks to the preservation of nature inside the projected volume, the line between the environment and architecture disappeared.
This idea can be seen in the use of a large amount of glazing through which sunlight fills the space and blends it with the birch grove. As a result, we got a country house that organically fits into the surrounding landscape.
