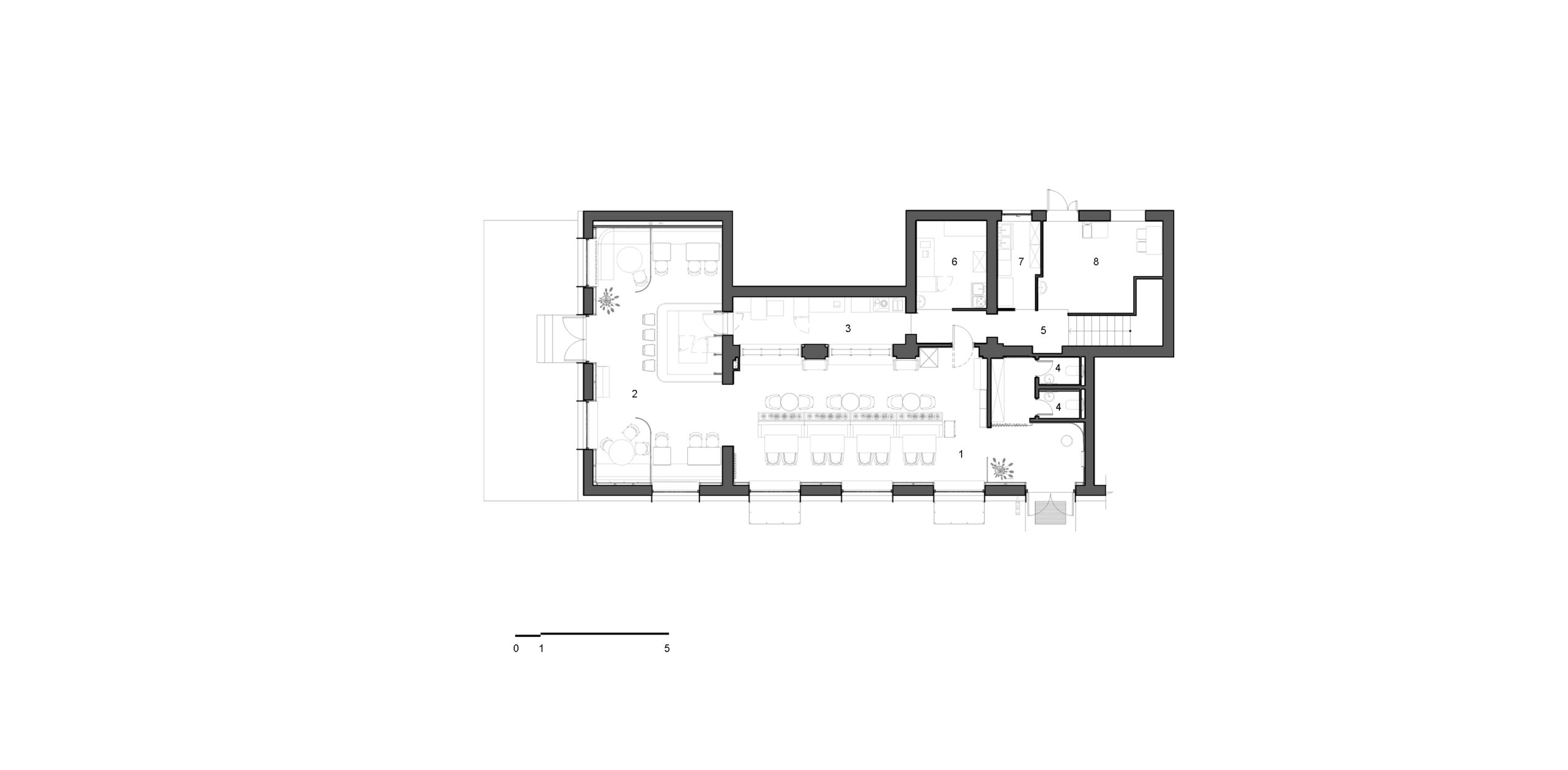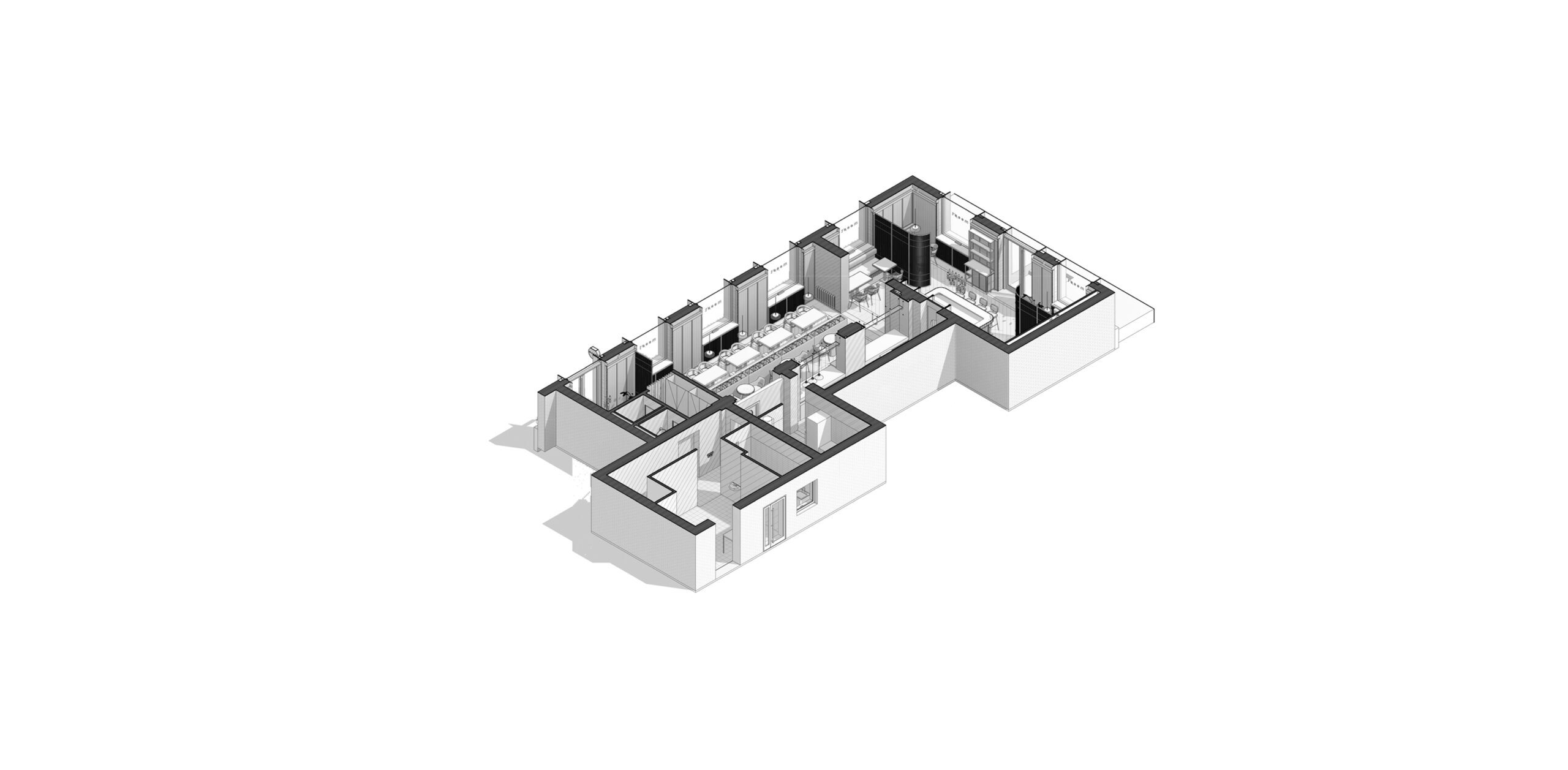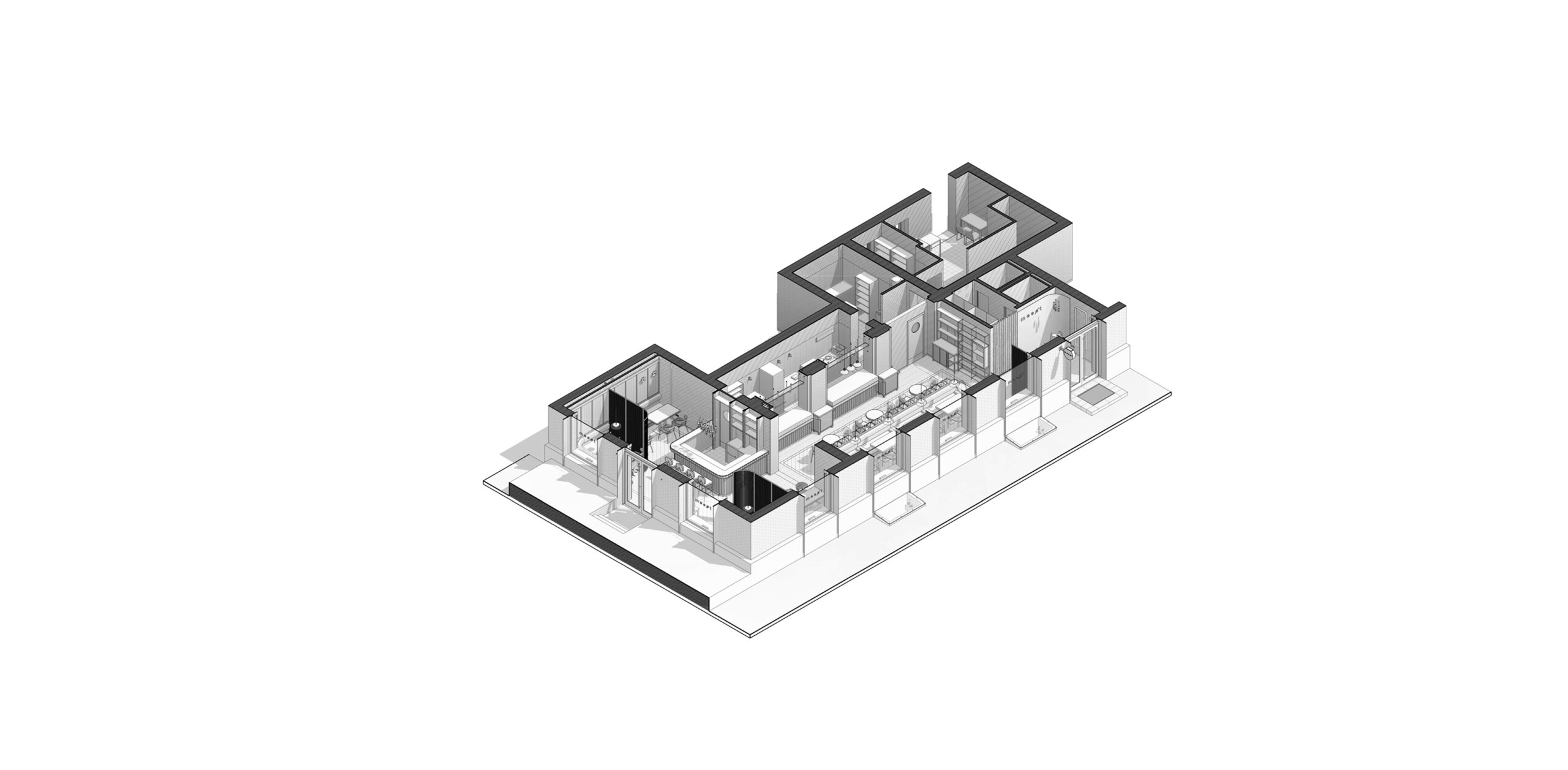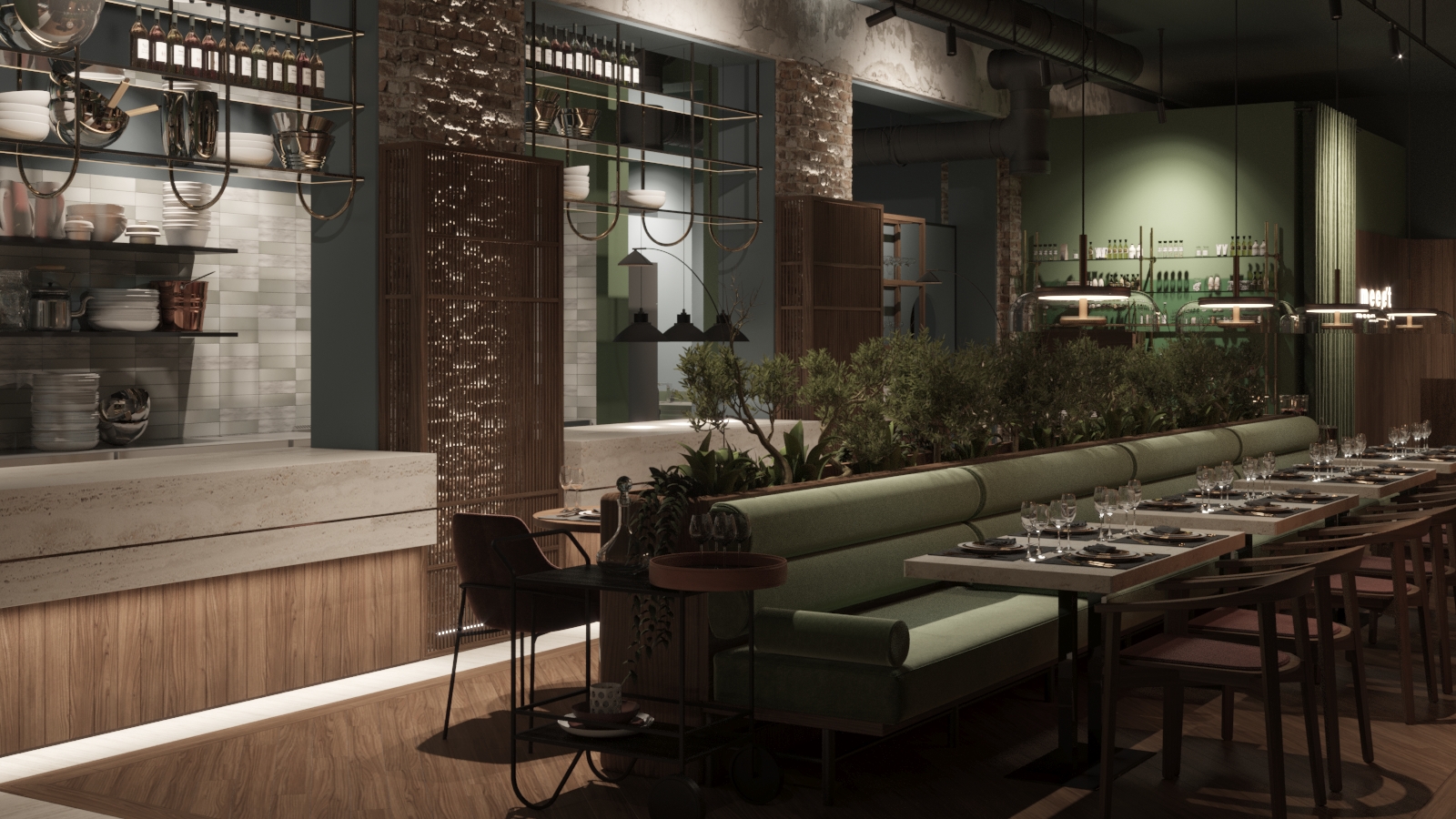
MEEɆT Restaurant

Location:
Belarus, Minsk
Year:
2019
Status:
Designed
House area:
179m2
Work done:
Interior design
Visualization
The team:
Kirill Skorynin
Natalia Lutovich
Valerie Kislyuk
Evgeniy Kanonik
Yana Hapanovich
MEEɆT is a small restaurant specializing in all things meat: from a generous assortment to a wide selection of cooking and serving methods. The restaurant’s name is derived from its gastronomic concept.
A restaurant is where people come together, and its name is rooted in the English word meet. The name also resembles the word meat. Since there are features of Scandinavian design, functionality and elegance in the interior design, we added a reference to this culture in the form of a crossed-out letter e to the name.
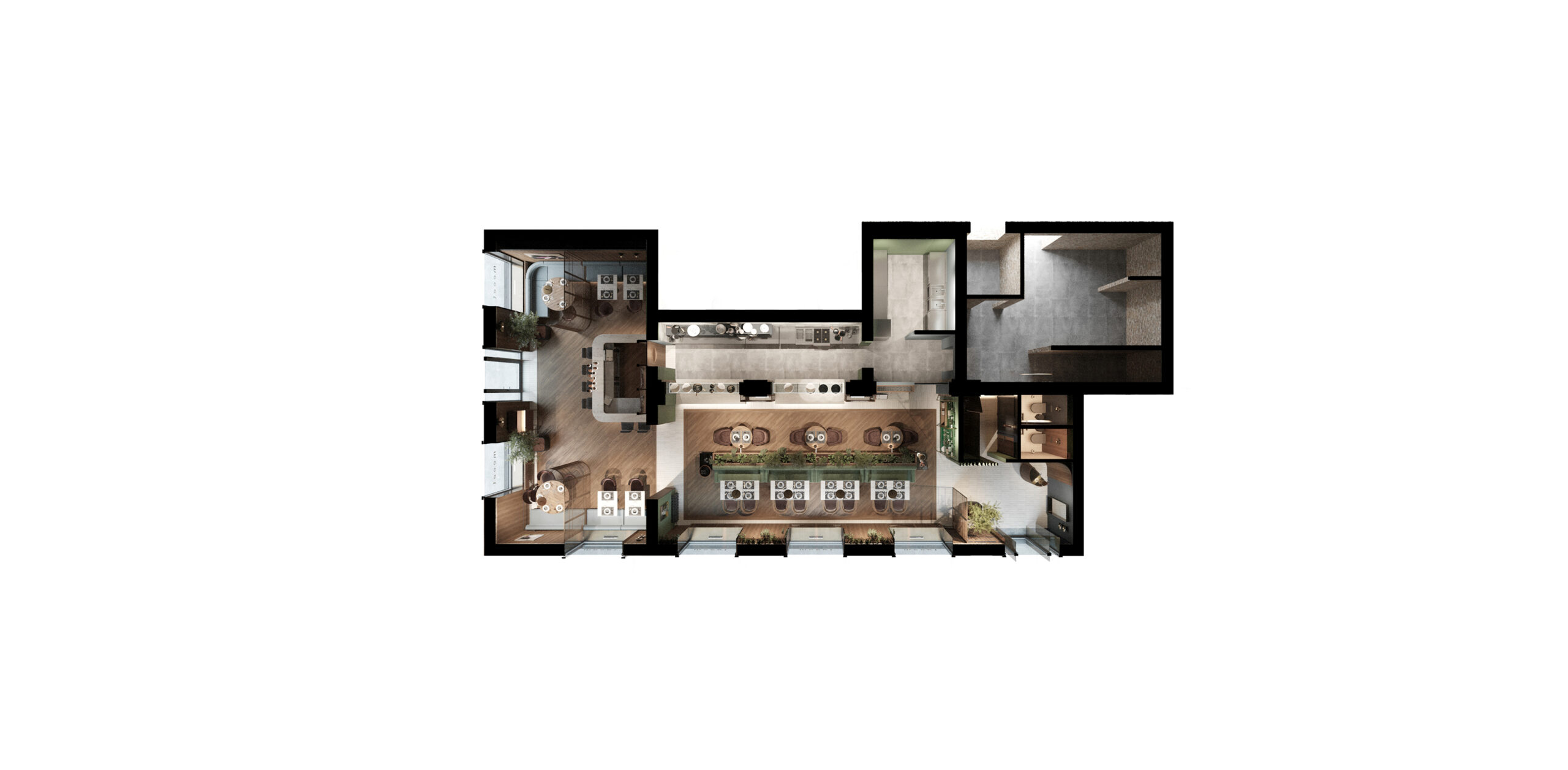
The restaurant is situated on the first floor of a Stalinka, which is common with buildings in the USSR between 1933 to 1961. The building features high ceilings and large arched windows, making it delightful and fascinating to work with such input. The place’s vibe is a mixture of presentability, carelessness of the loft, and Scandinavian minimalism. Here, the rough texture of wall cladding and exposed pipes coexist with natural wood and brass window framing. The brass theme appears throughout the interior in individual decorative elements.
To emphasize the freshness and lightness of the interior, we added lively shades to the walls and furniture and greened the space. As greenery, we offered several options: live plants or high-quality stabilized ones.
1. Main Hall
2. Small Hall
3. Open kitchen
4. WC
5. Corridor
6. Cold store
7. Dishwashing area
8. Unloading area
At the entrance, guests can evaluate the restaurant interior: on the right, they are met by the administrator at the laconic counter, and on the left, one can see the first hall with an open kitchen. In general, the entire space is divided into two separate halls. And, we paid a lot of attention to their ergonomics and diversity.
The first hall is organized linearly along the windows and the open kitchen. Tables for two are placed closer to the kitchen, while soft seating groups face the windows and can be easily rearranged to suit guests’ preferences. To maintain privacy, stands with live plants are used to separate the tables.
The second hall features a bar counter and six tables spread around the perimeter and separated from each other by thin screen walls made of wooden slats. Variability can be traced not only in the type of zones but also in their solution.
Selecting the furniture, we settled on several options: custom-made sofas of pleasant herbal and heavenly shades, minimalistic chairs, different types of armchairs, and bar stools.
In this project, we catered to different scenarios for visiting the restaurant, found a balance between the zones, and created a space for meetings, communication, and relaxation.

