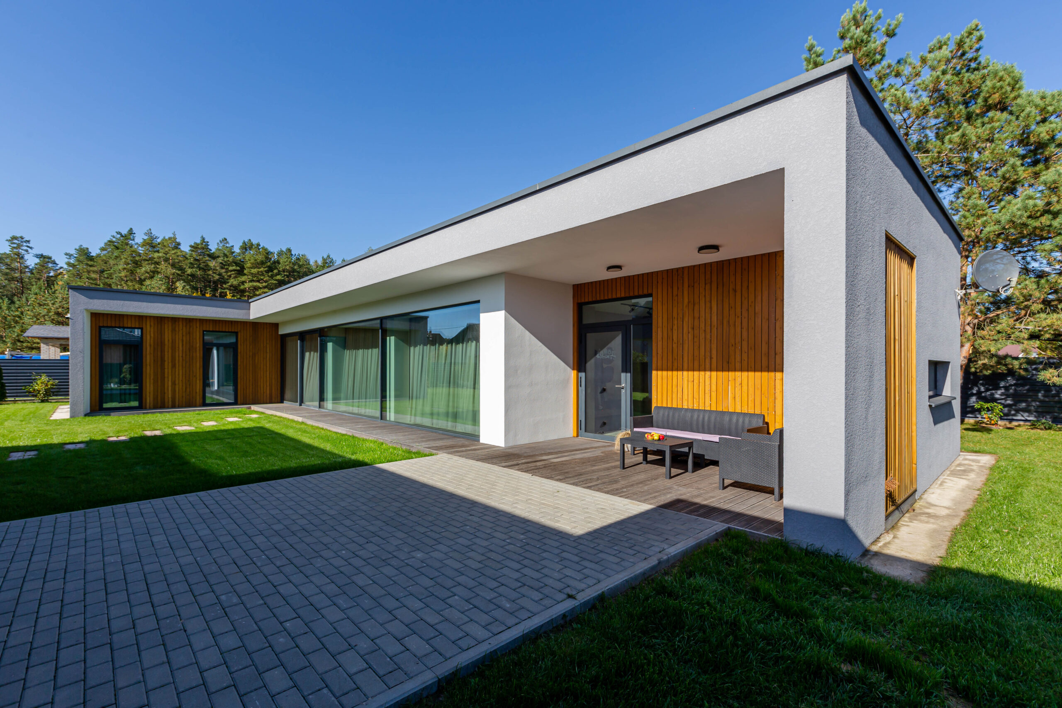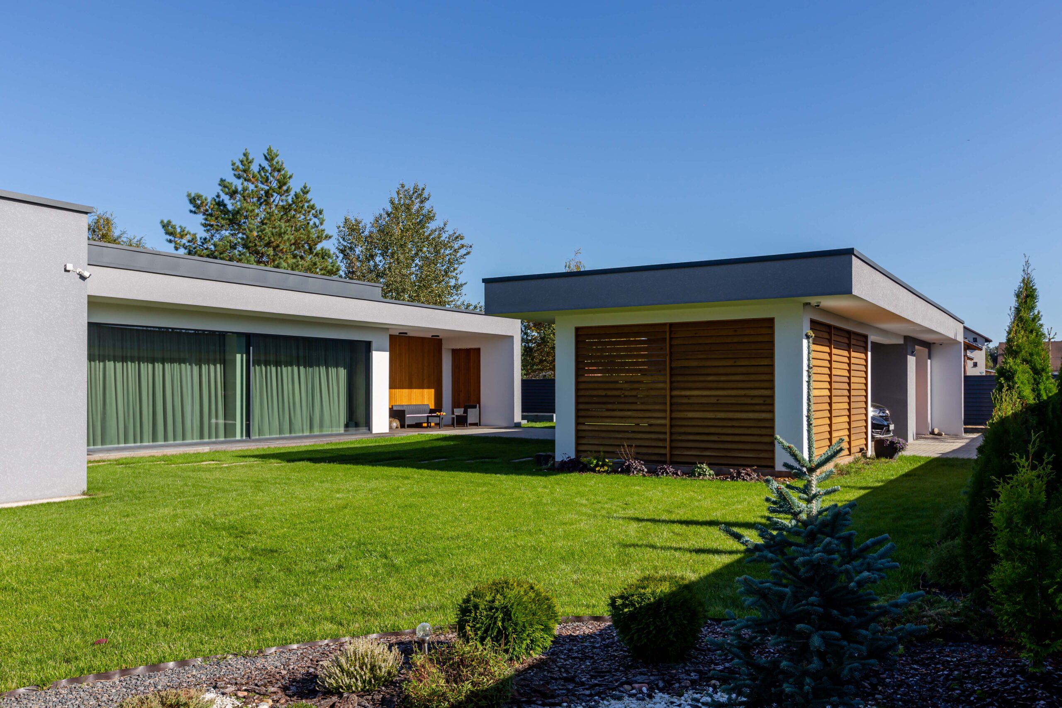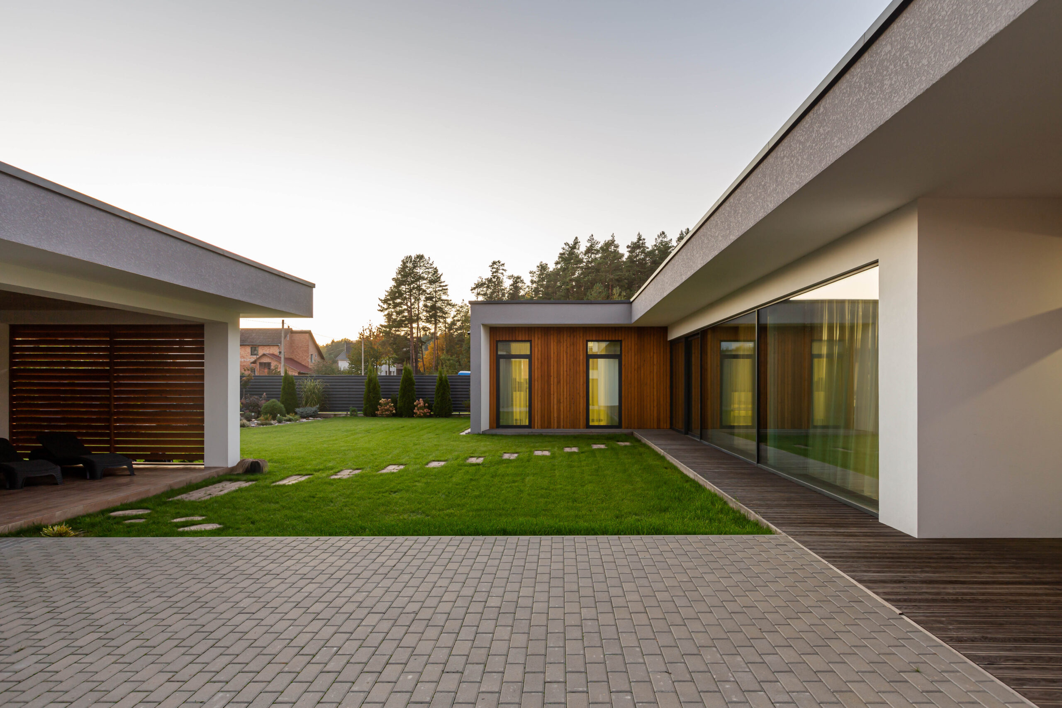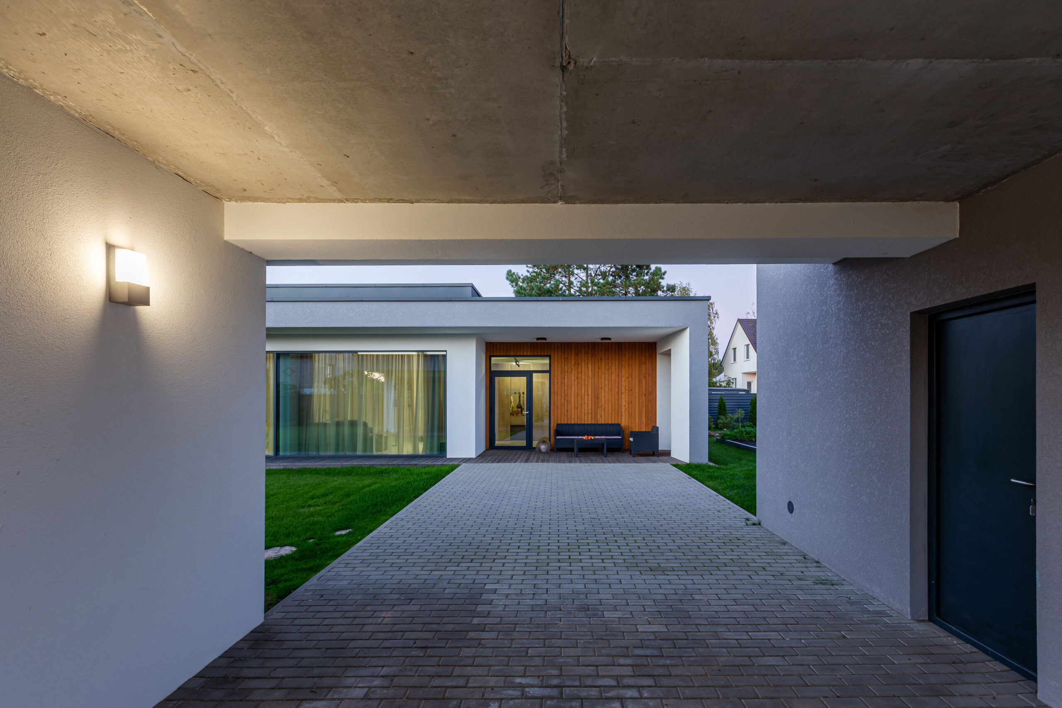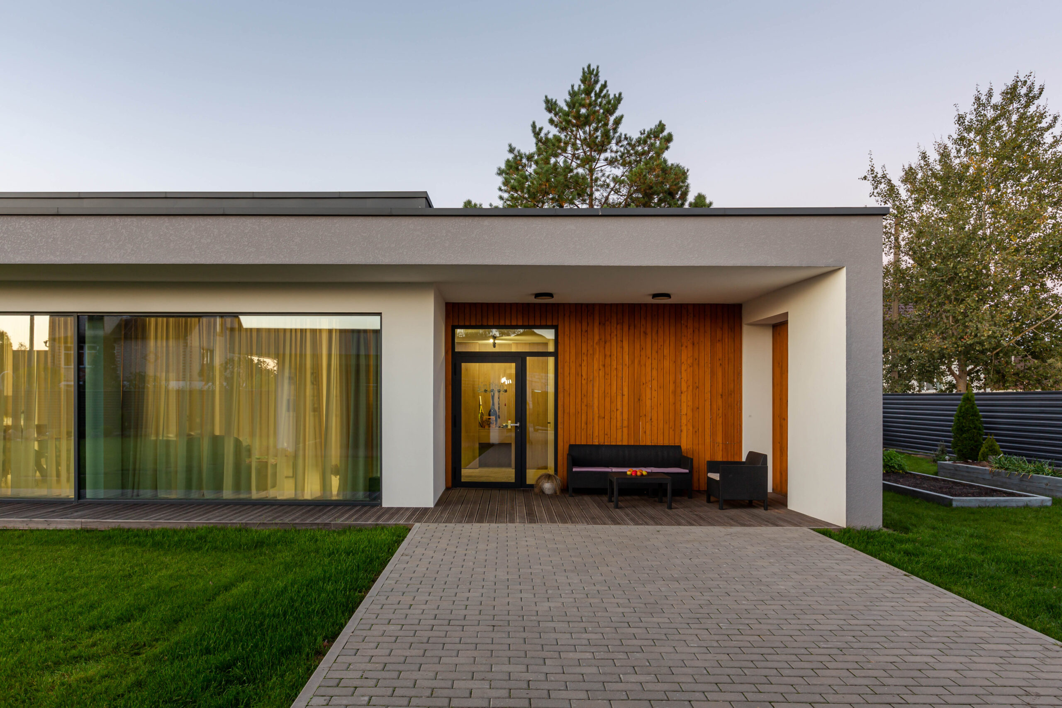
NA House
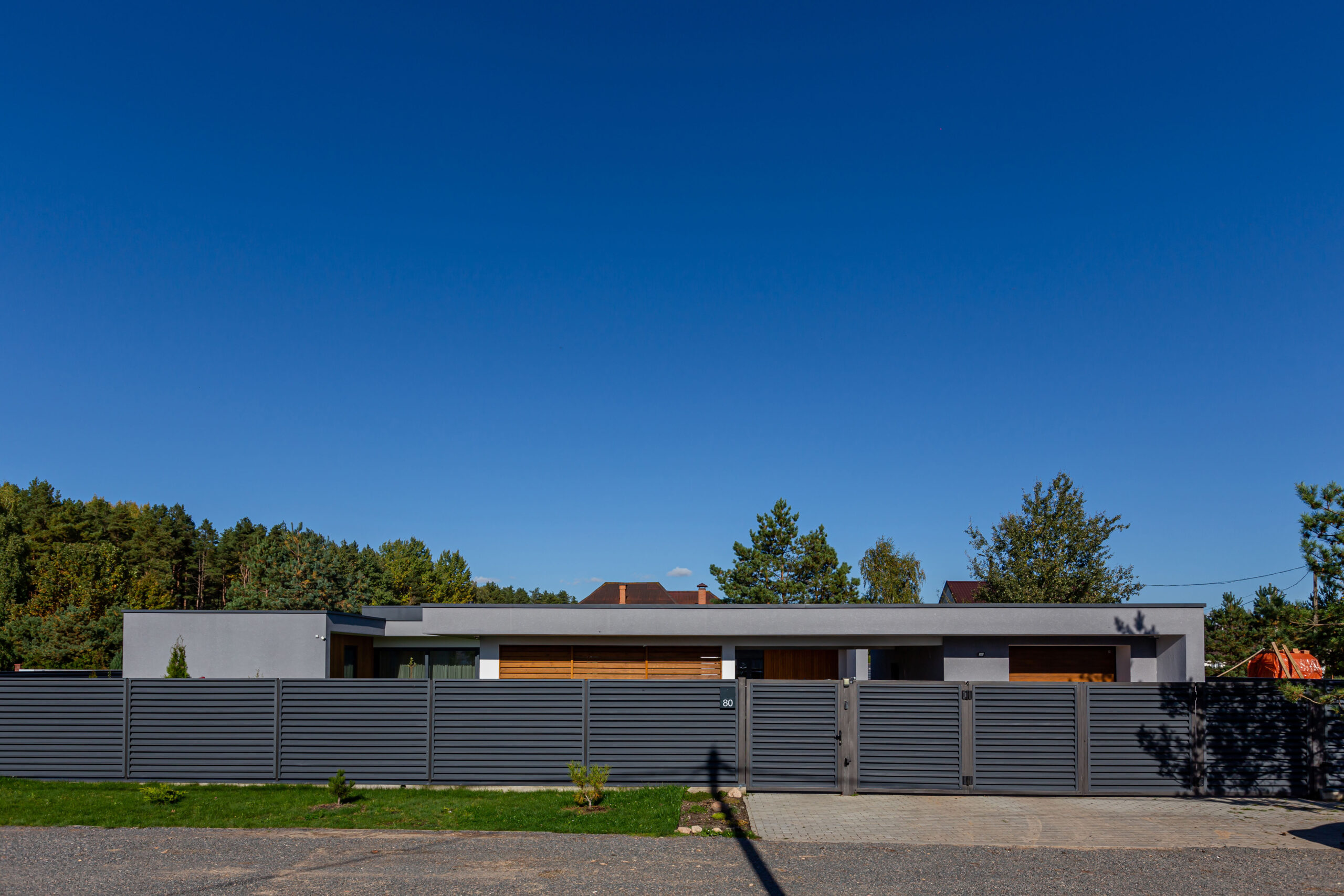
Location:
Belarus, Soligorsk
Year:
2019
Status:
Built in 2019
House area:
164m2
Work done:
Site plan
Architecture
Visualization
The team:
Kirill Skorynin
Jan Islyuk
NA House is a small private house with references to Scandinavian and Mediterranean styles. Our team could satisfy the customers’ wishes and design a functional and cozy house open onto a green area as much as possible.
Our main task was to make a preliminary design — while the customers took up the construction. We provided an opportunity to implement the project based on any constructive system and thus created a universal layout with a span distance of 6 meters. The already-built house is made using a cast-in-place framework, expanded clay concrete blocks with insulation, plaster, and larch on the facades. Such a solution does not blow the budget much and looks decent.
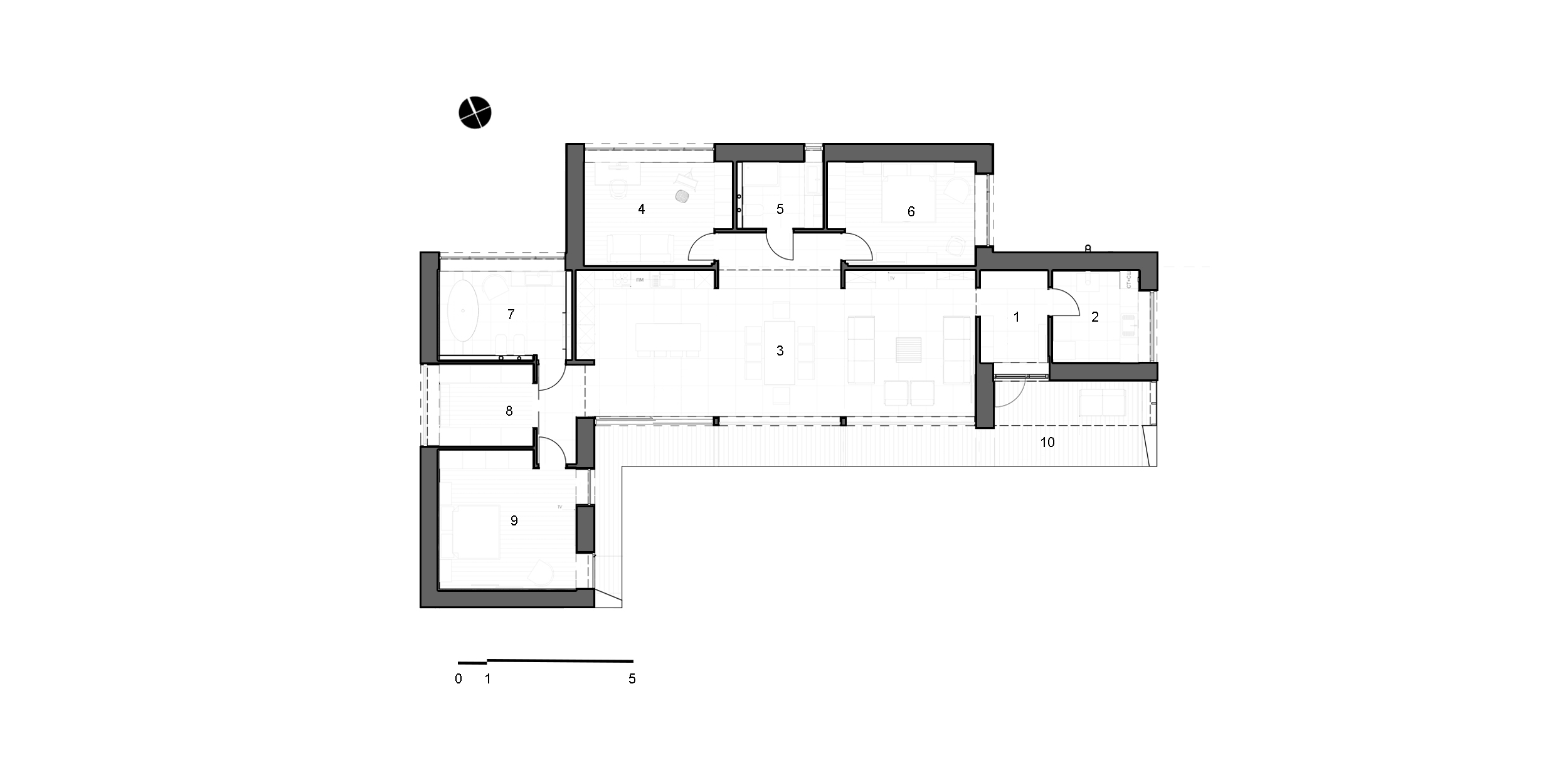
1. Hallway
2. Laundry-furnace room
3. Common space
4. Bedroom
5. Study-guest room
6. Bathroom
7. Bedroom
8. Primary bathroom
9. Primary bedroom
10. Terrace
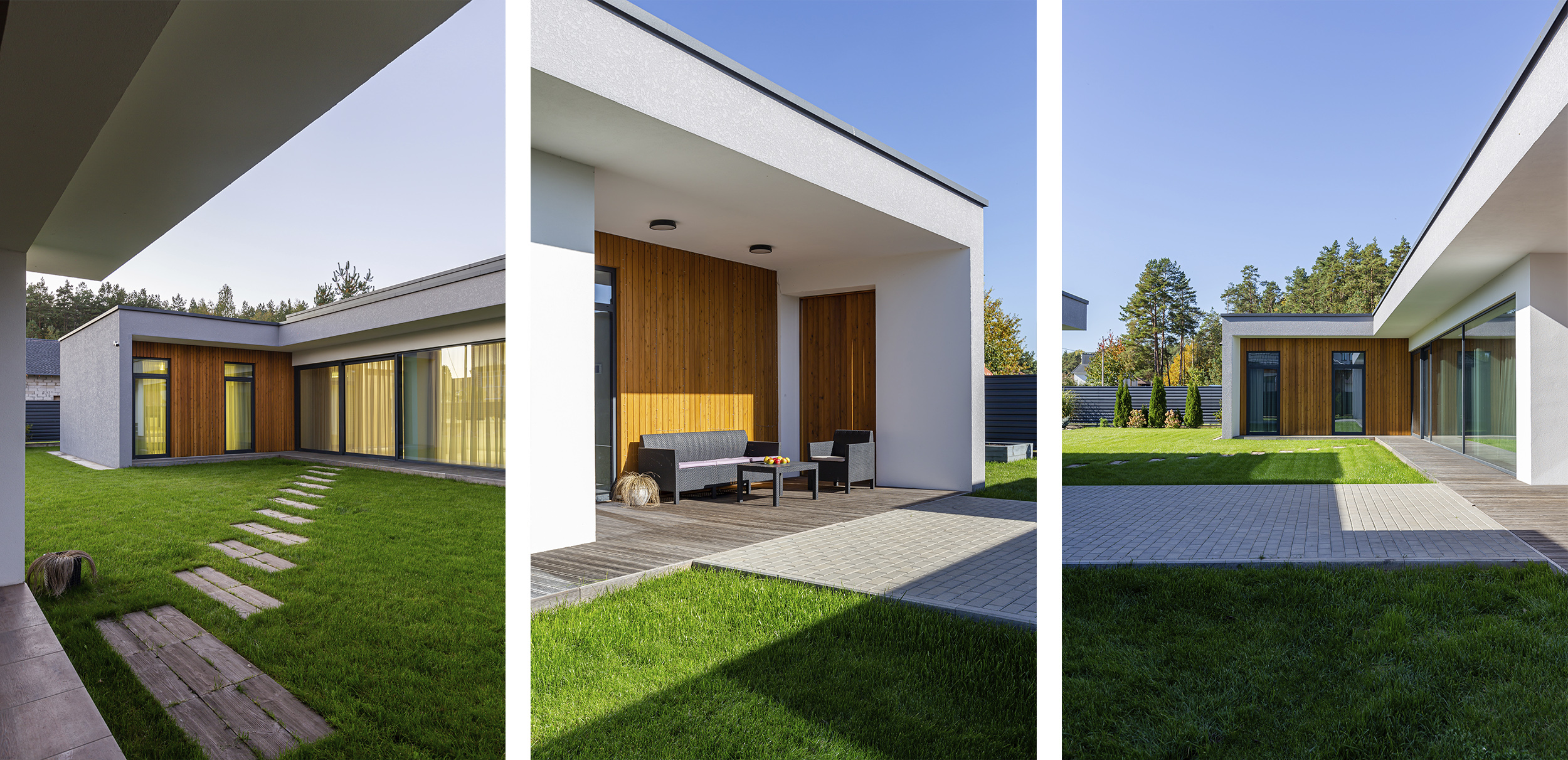
NA House has a practical and functional interior design. The design’s simplicity and conciseness allow owners to use the space as efficiently as possible without being distracted by unnecessary details. The customers are a married couple to whom children and grandchildren occasionally come, so clear boundaries of premises and corridors in the planning solution were excessive.
Without unnecessary corridors, the rooms are arranged around a central space. This solution creates the effect of the rooms flowing into each other. The combined area of the kitchen, living room, and dining room (despite its compact size) is perceived as spacious due to panoramic glazing. It faces south and opens a view of the yard full of sunlight.
In addition to the house on the site, we provided a carport, a utility building, and a covered veranda with an outdoor kitchen. All these zones are united into one volume, in front of the house from the street side. It is perceived as a buffer and participates in establishing privacy for the yard.
To get to the house, one first needs to go through a small building and a green yard, which additionally serves as a front entrance. It is possible to relax on a small shaded veranda on hot days or have a barbecue under a large canopy, even in bad weather.
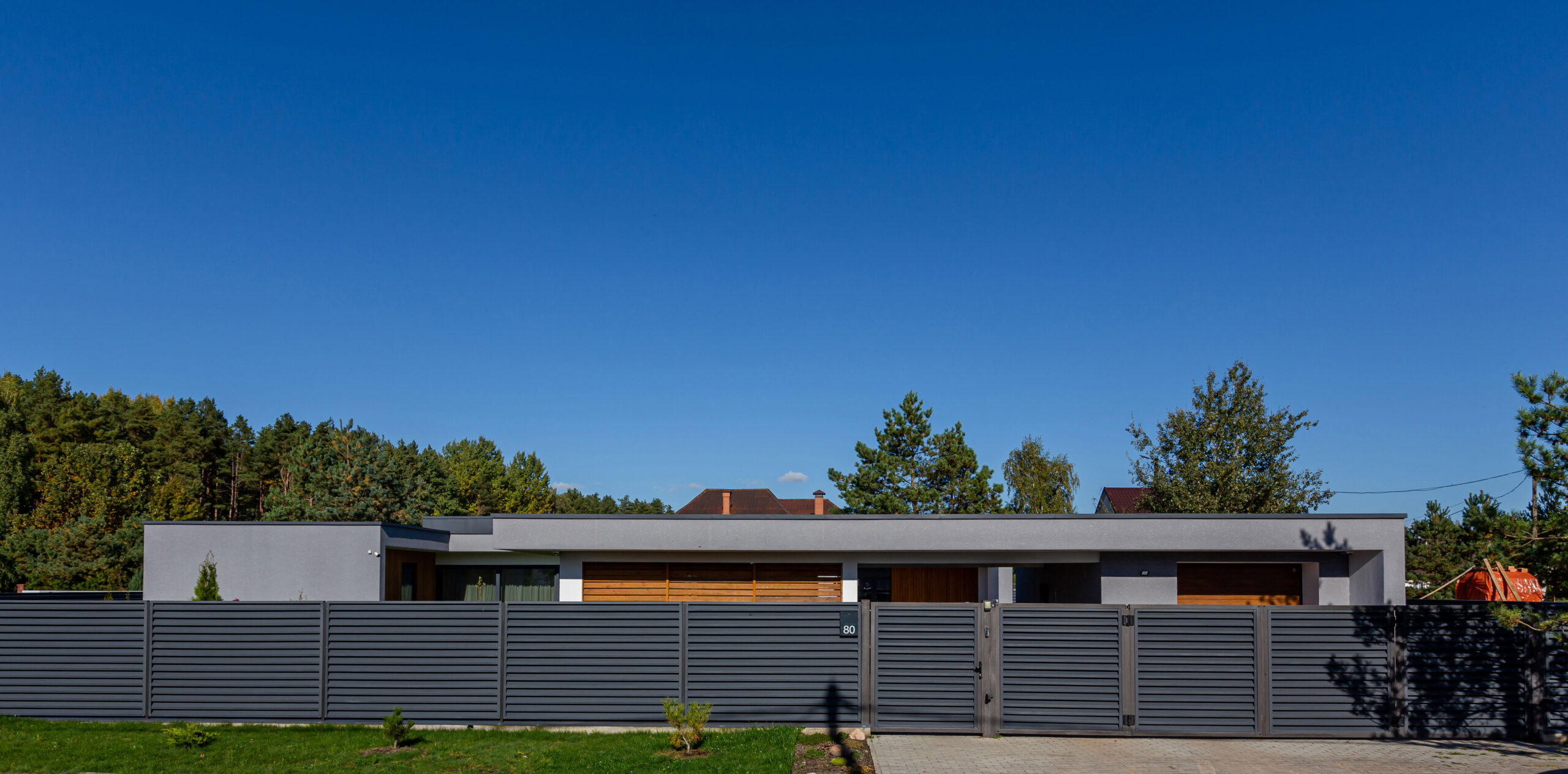
If one looks at the site from the street, the house and the technical building do not conflict with each other and together are perceived as a simple and understandable form.
Two primary aspects of all NA House elements are functionality and conciseness. Clean lines, the absence of unnecessary details and patterns — all these elements create an atmosphere of calm and harmony.
