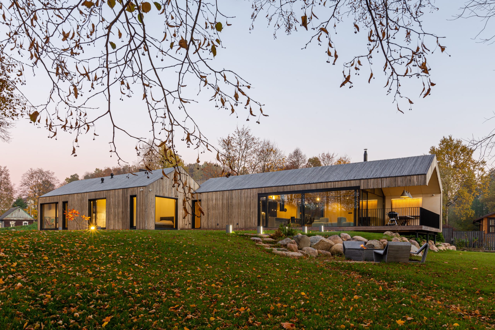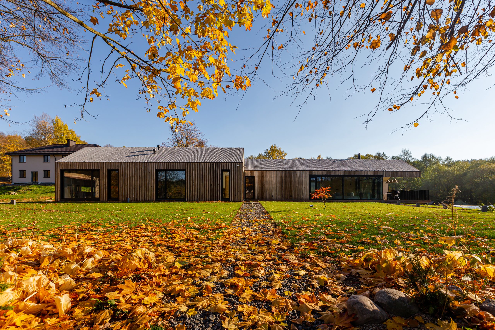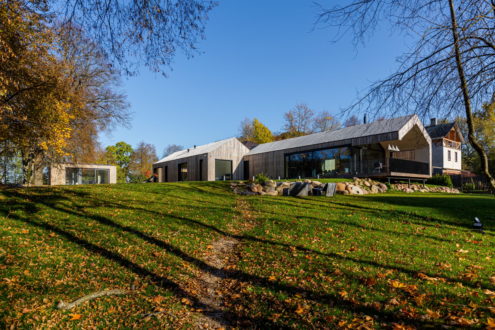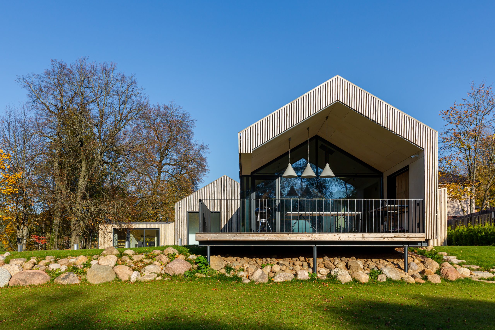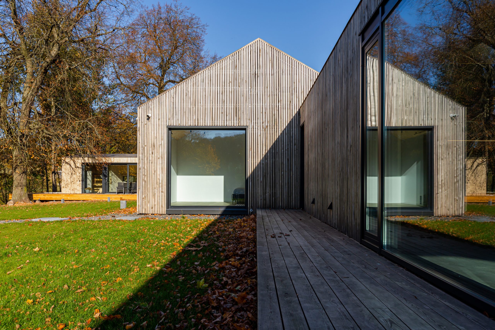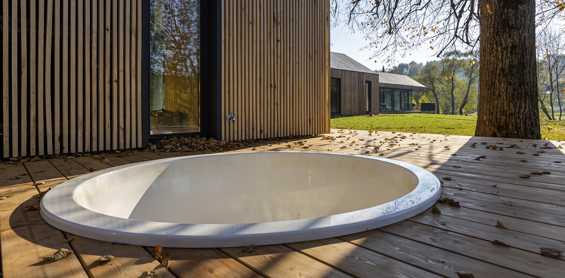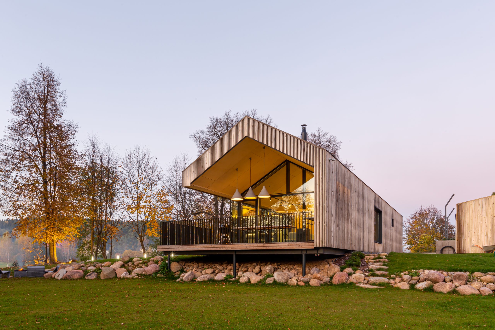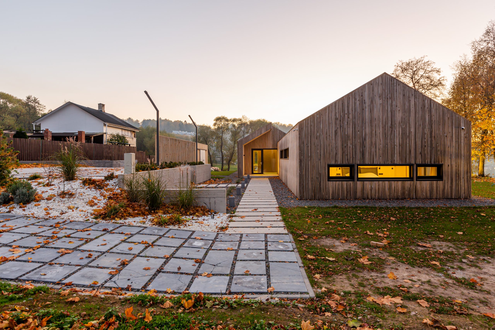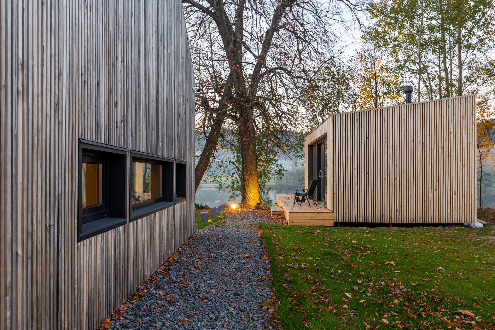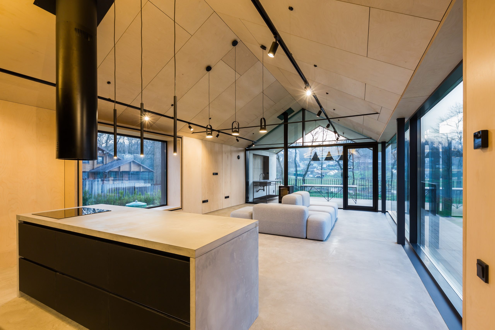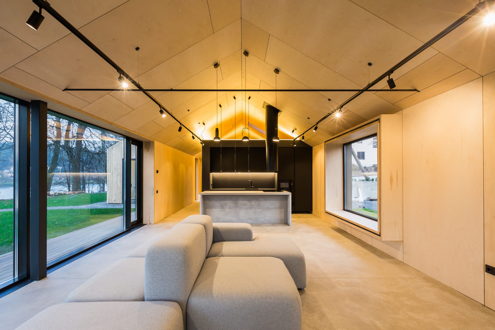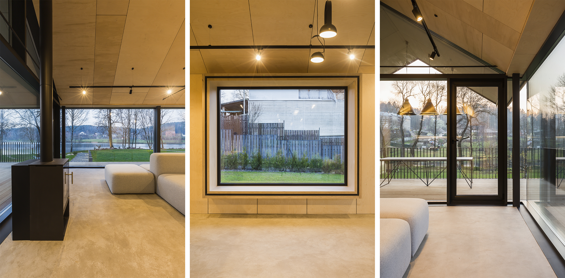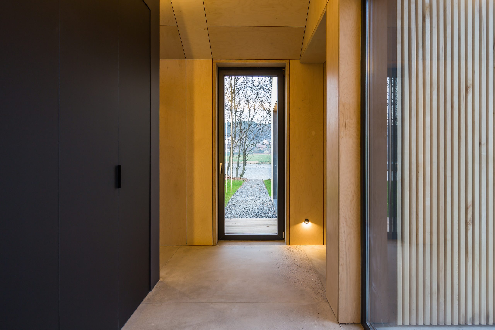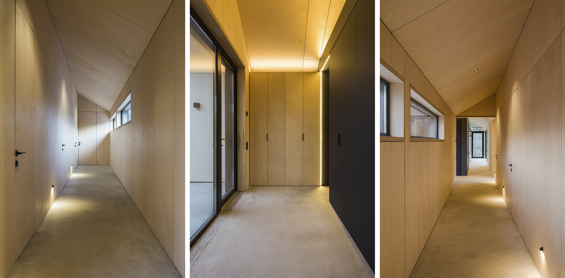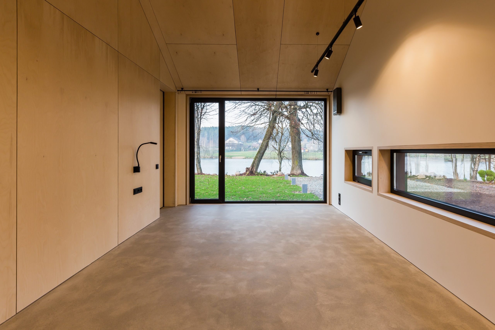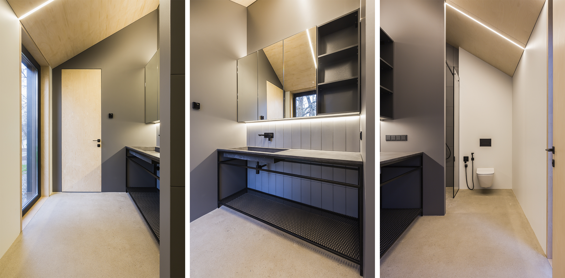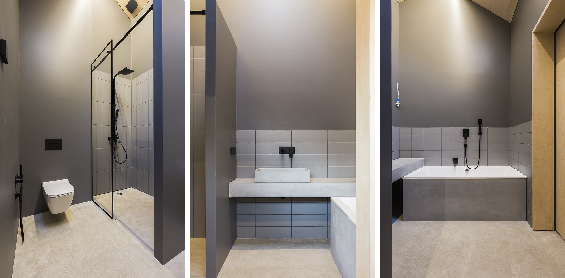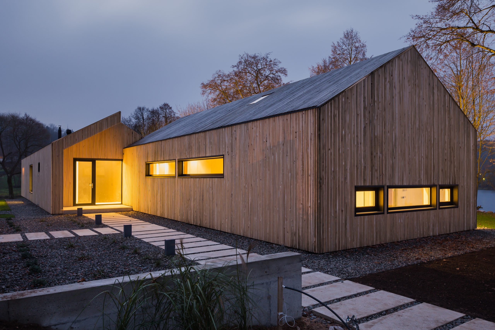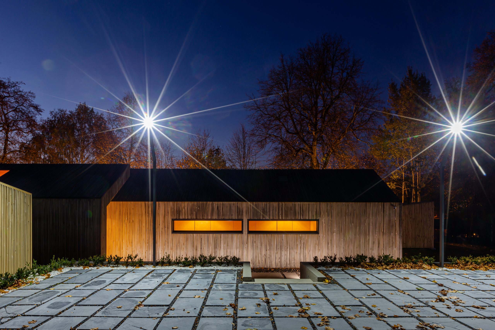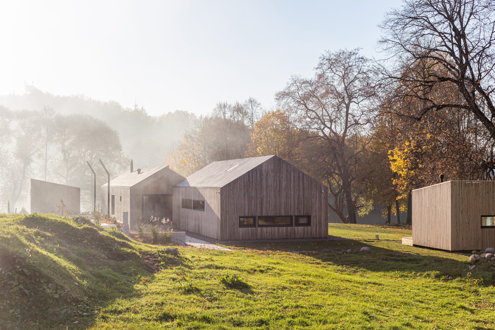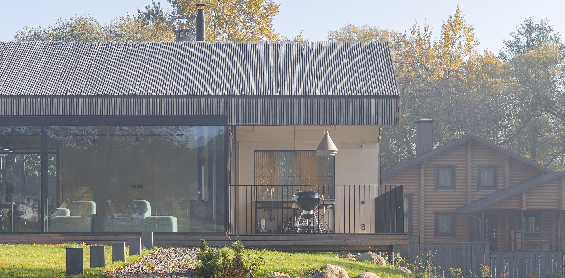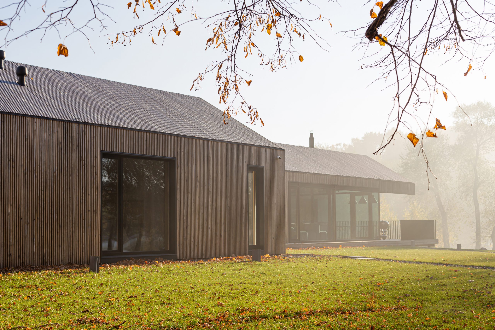
OK Hill House

Location:
Belarus, Minsk region
Year:
2019-2020
Status:
Built in 2020
Work done:
Site plan
Architecture
Interior design
Landscape architecture
The team:
Yulia Skorynina
Kirill Skorynin
Darya Ivanova
Photo:
Ilya Polonski
Video:
Mikhail Naumov
The history of the house began in 2019 when, on the way to work, our clients saw a sale advertisement for an attractive land plot in a picturesque place. The site combined lovely river views, captivating terrain, good transport accessibility — a real find for its area. Having extensive experience in real estate investments, customers saw the potential of this plot and, within 3 days, signed the purchase.
At this stage, the customers contacted our company for a site development project.
After lengthy discussions and financial analysis, the clients decided to build a 3-bedroom Flat pack house. The contractor played a substantial role in decision making when promised to build a turnkey house in 6 months.
By the time our team had had architectural groundwork for module house design and experience with this contractor. The picturesque landscape inspired us to opt for barn house style of the house there.
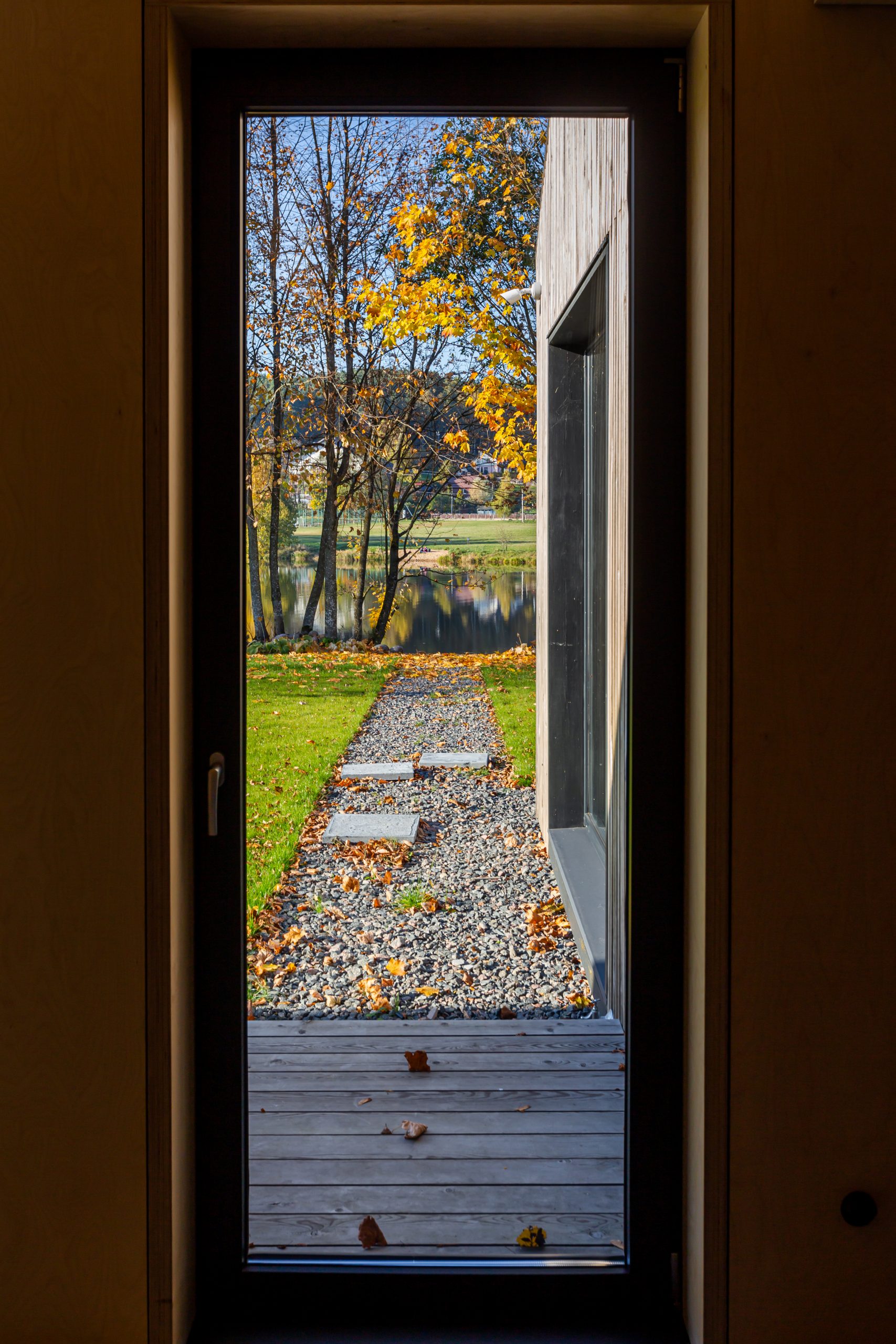
We had three tasks:
1. Create a small modern cottage with wood trim.
2. Maximize the number of viewpoints on the scenic environment while maintaining privacy.
3. Concisely fit the house into the context.
Technology
The house was designed using the Flybird construction frame-and-panel system. This technology suggests the production of large structure elements — frames, wall and roof panels — in the workshop, for subsequent transportation and assembly on-site, on a previously prepared base. In our case, this is a pile-grillage foundation.
The house is designed for the year-round living of a family of four. The house is heated by electrical — ground/water heat pump. The only heating devices in the house are the warm floor and the fireplace. After one year of operation, this combination has proved to be sufficient — electricity costs are within the normal range, and the house is comfortable.
Massing
The house consists of two rectangular volumes, offset relative to each other by the width of the hallway that connects them. One part of the house is designed as a leisure space for family and guests, the other is for private usage.
The shape of the roof is gable without overhangs. From the side of the living room, it forms a 4-meter console above the lake-view terrace. Most of the windows have panoramic glazing.
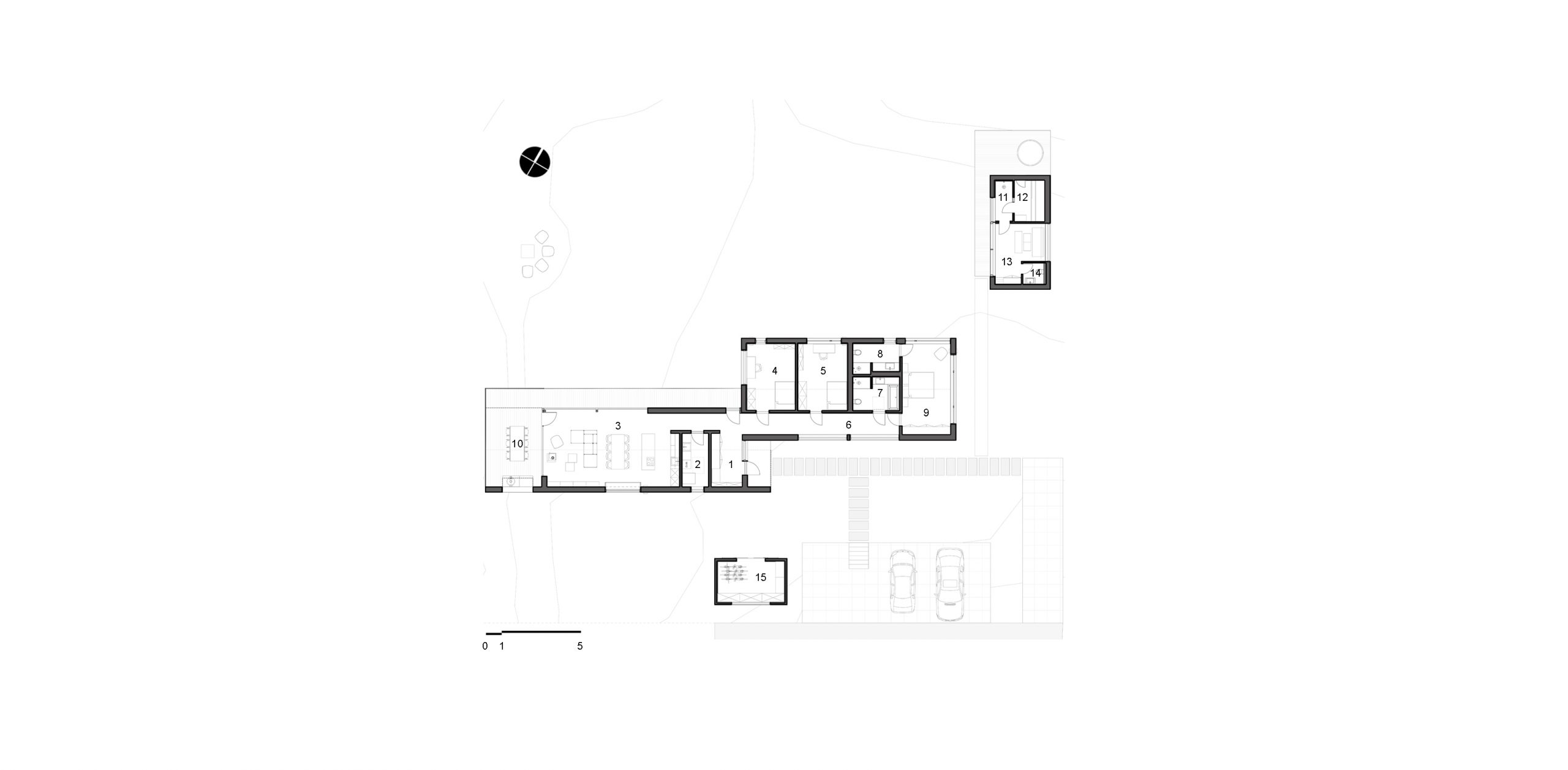
1. Hallway
2. Laundry
3. Living-dining-kitchen room
4. Bedroom
5. Bedroom
6. Hallway
7. WC
8. Primary WC
9. Primary bedroom
10. Porch
11. Shower
12. Sauna
13. Shower
14. WC
15. Storage
Materials, finishes, colors
On the façade, we used a minimum of materials and colours. There is wood trim from the façade to the roof, made of aspen treated with antiseptic — it will turn noble grey over time. And there are metal and fibre cement elements painted anthracite.
The exterior is made in an austere architectural palette. Interior manifests a similar approach. We made it as neutral as possible for future tenants to add their personal stories.
Details and elements
All floors: polished concrete.
Wall and ceiling finish: plywood and white painted plasterboard.
Tiles: monochrome, grey.
Lamps, plumbing fittings, door handles: black, matching the colour of the window frames.
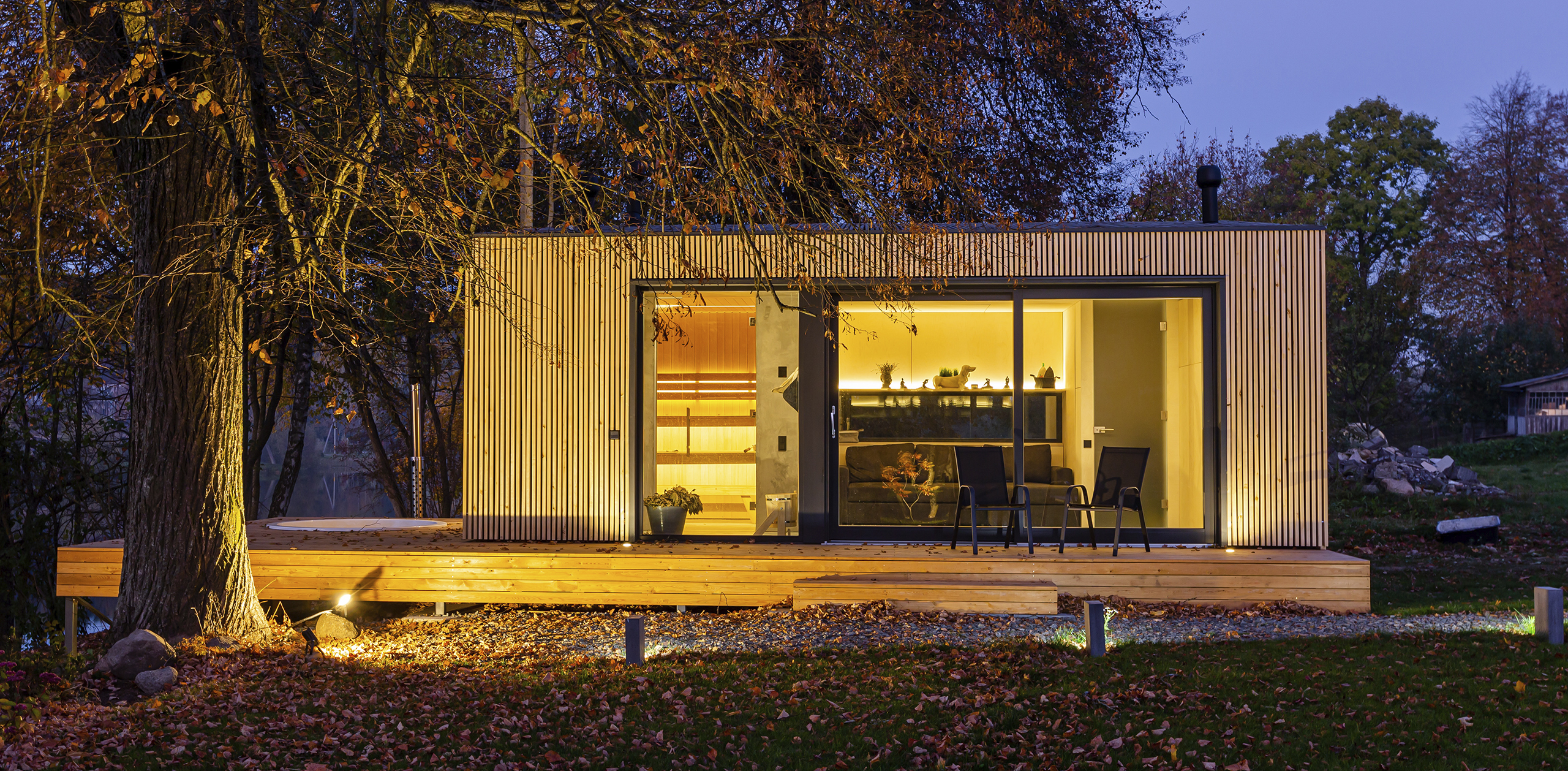
Utility structures
We also designed a sauna, carport and utility block.
We paid special attention to sauna. E.g. we needed to decide whether to include it in the same building. Having considered the space restrictions, we decided to develop it as a separate module with an area of approximately 24 sq.m.
These structures are designed with Flybird module construction technology. A powerful metal frame, which underlies the design, allows one to carry out transporting and mounting of modules repeatedly without losing the geometry of the internal space.
All components are manufactured in the workshop, then the module is delivered to the customer by road and installed using a crane within a few hours.
The project was implemented within the stated time and the house was sold within one day.
