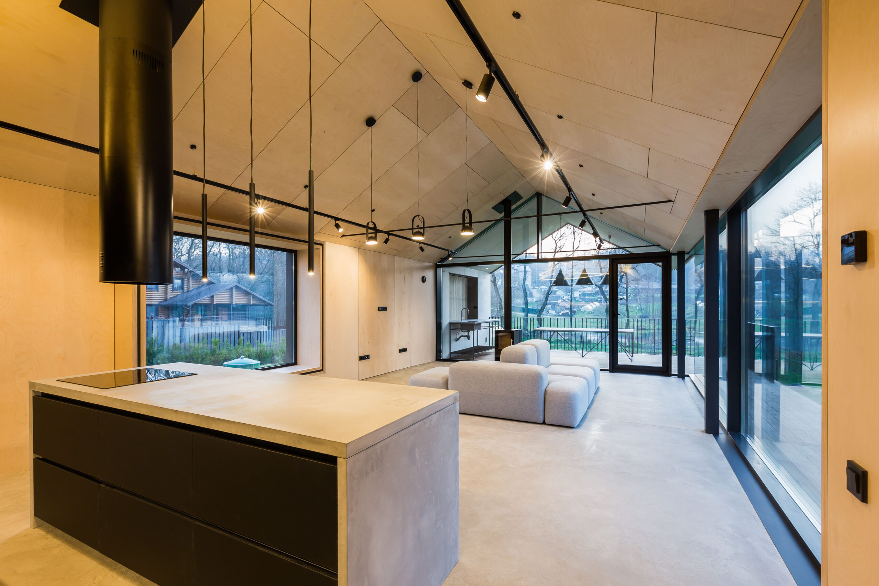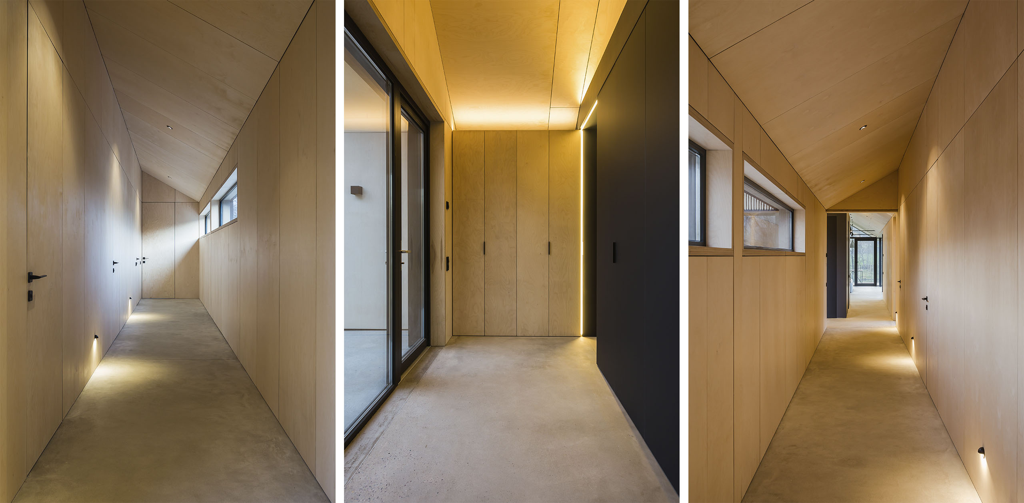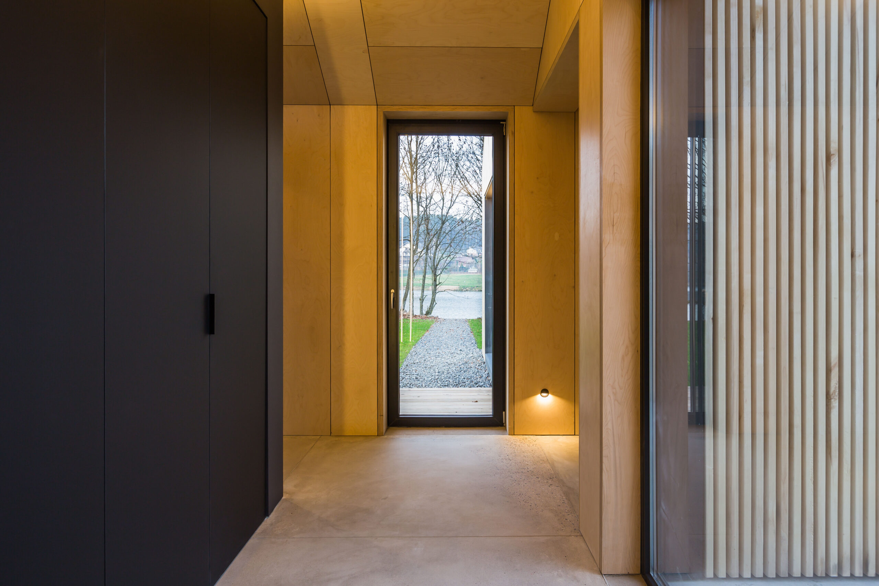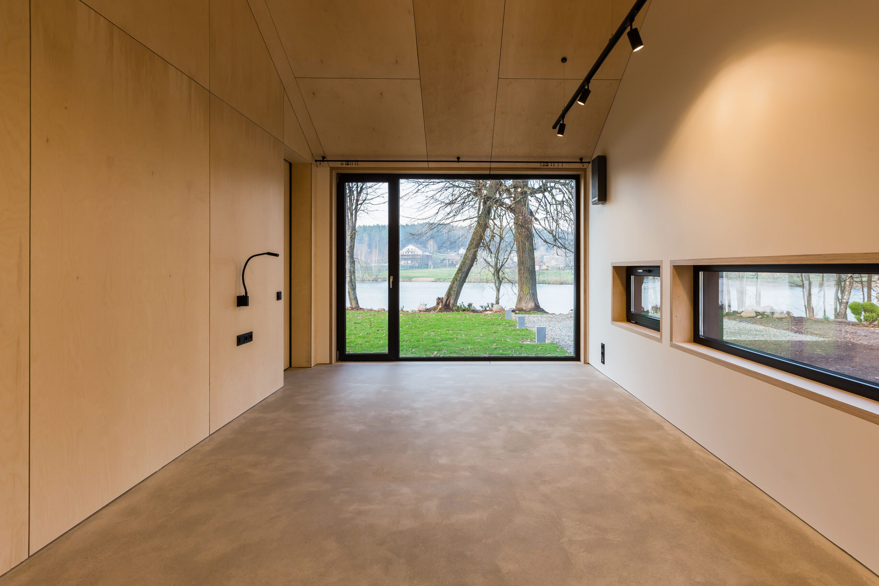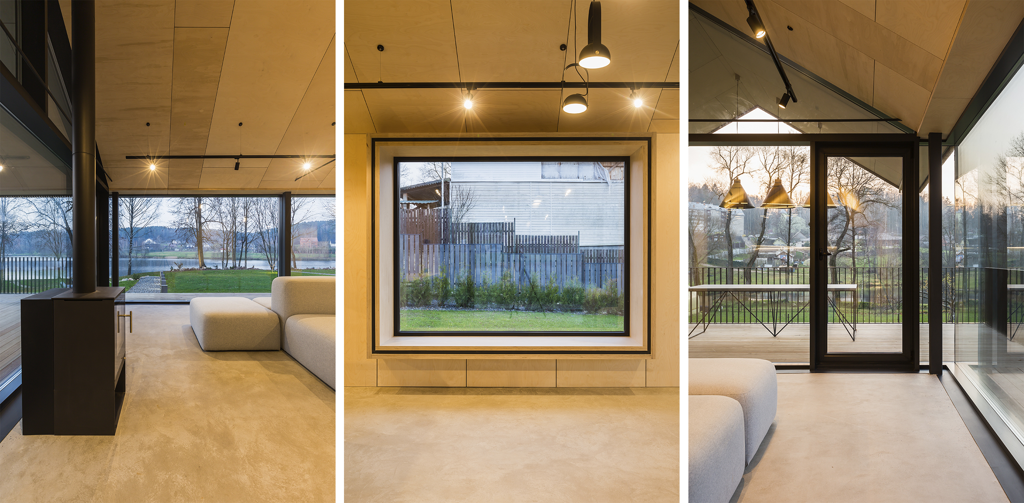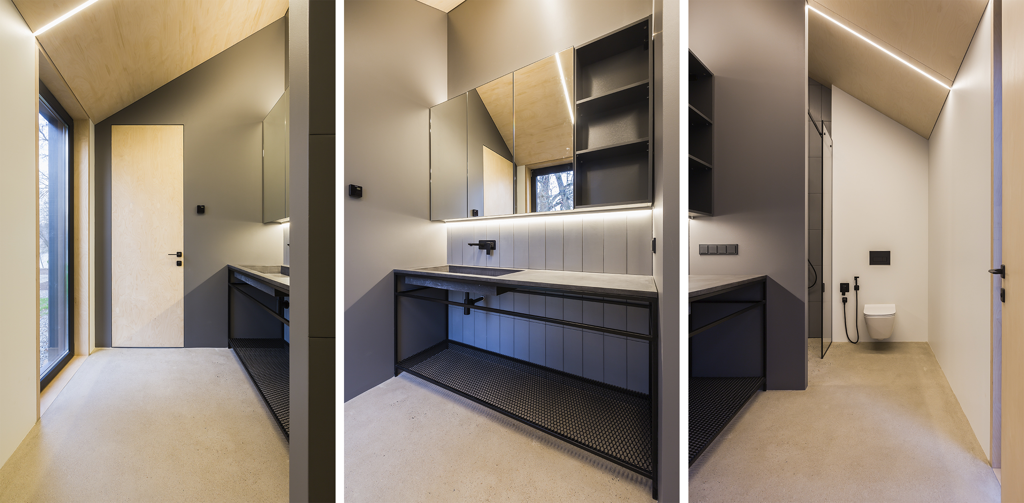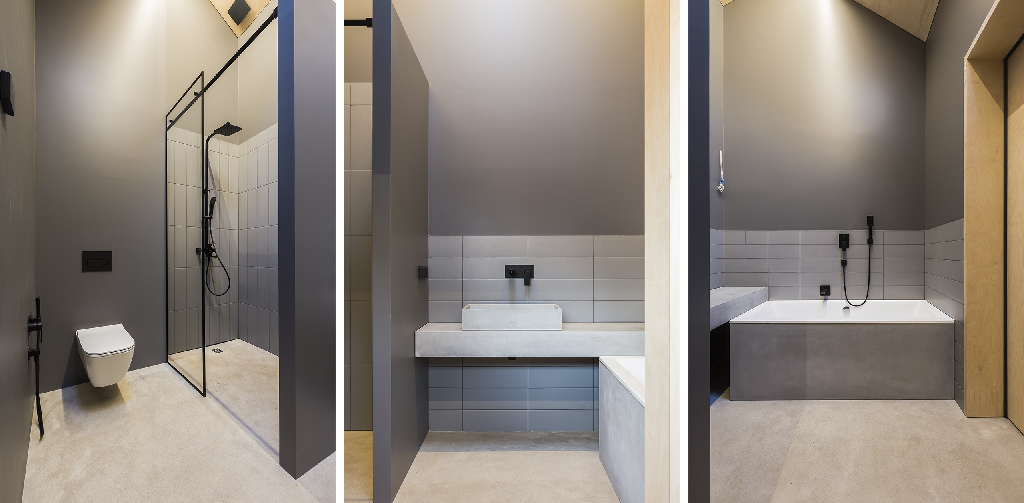
OK Hill House I Interior
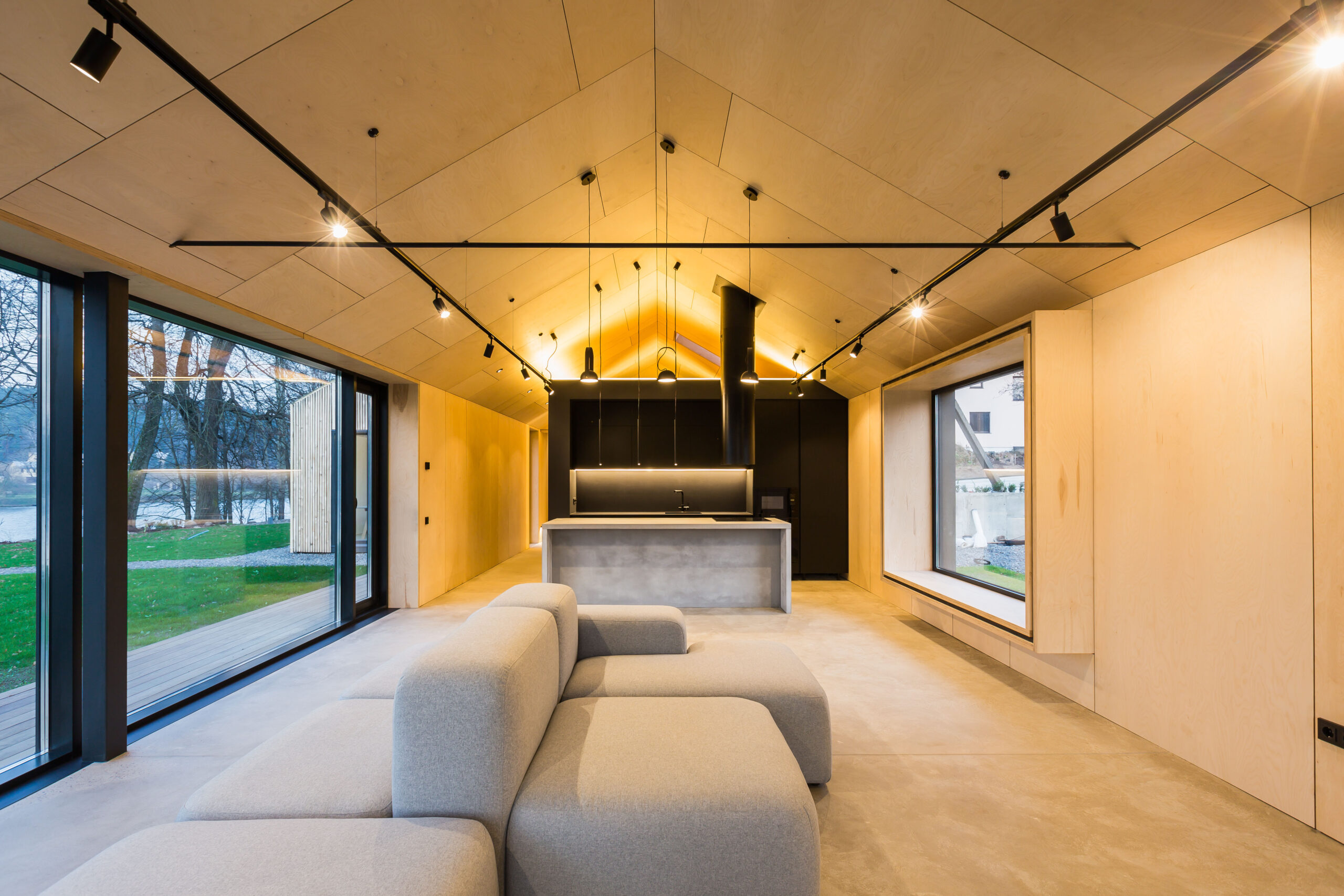
Location:
Belarus, Minsk region
Year:
2019-2020
Status:
Built in 2020
Work done:
Site plan
Architecture
Interior design
Landscape architecture
The team:
Yulia Skorynina
Kirill Skorynin
Darya Ivanova
Photo:
Ilya Polonski
Video:
Mikhail Naumov
The history of the house began in 2019 when, on the way to work, our clients saw a sale advertisement for an attractive land plot in a picturesque place. The site combined lovely river views, captivating terrain, good transport accessibility — a real find for its area. Having extensive experience in real estate investments, customers saw the potential of this plot and, within 3 days, signed the purchase.
At this stage, the customers contacted our company for a site development project.
After lengthy discussions and financial analysis, the clients decided to build a 3-bedroom Flat pack house. The contractor played a substantial role in decision making when promised to build a turnkey house in 6 months.
By the time our team had had architectural groundwork for module house design and experience with this contractor. The picturesque landscape inspired us to opt for barn house style of the house there.
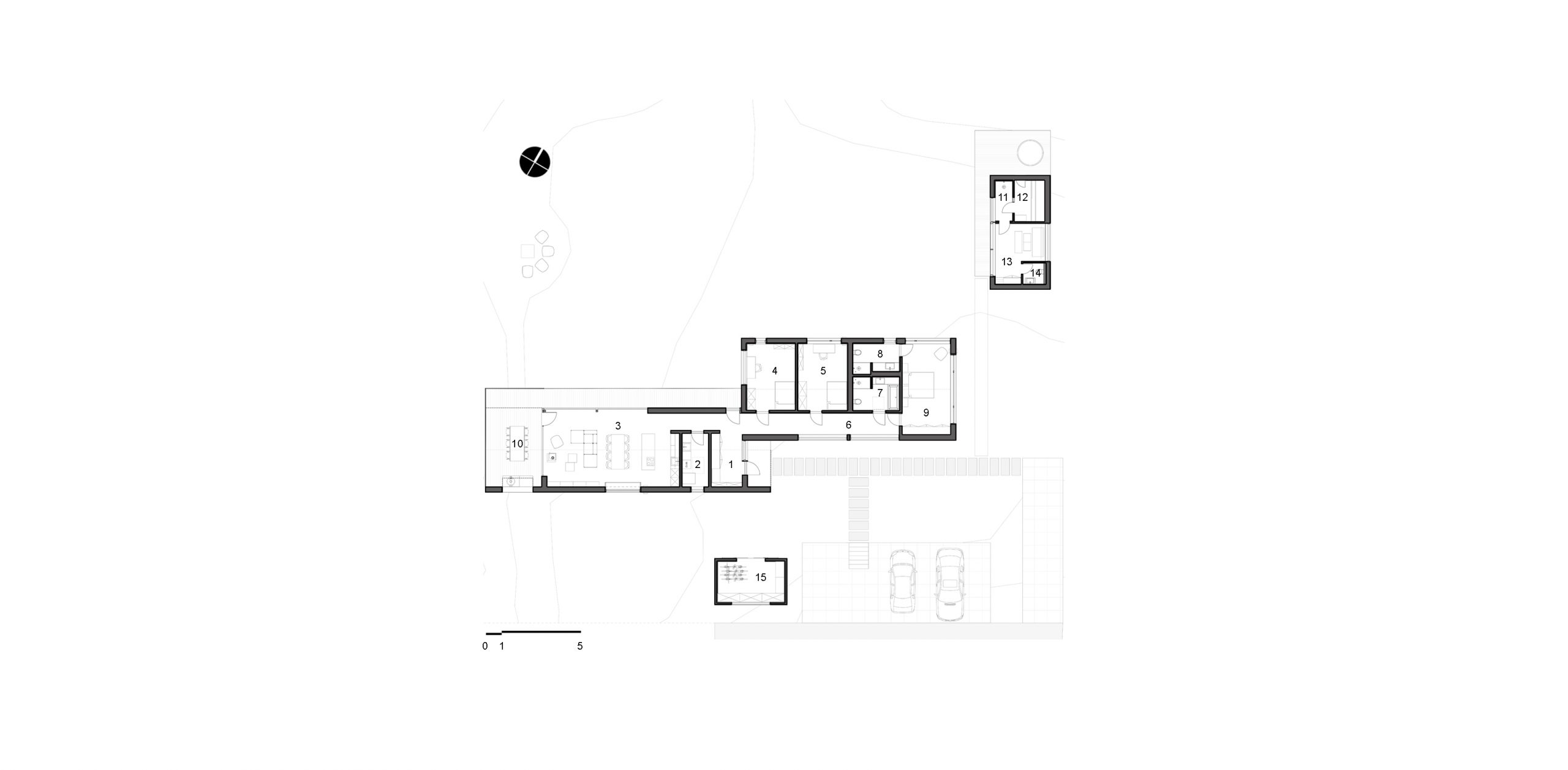
1. Hallway
2. Laundry
3. Living-dining-kitchen room
4. Bedroom
5. Bedroom
6. Hallway
7. WC
8. Primary WC
9. Primary bedroom
10. Porch
11. Shower
12. Sauna
13. Shower
14. WC
15. Storage
Interior is made in an austere palette. We made it as neutral as possible for future tenants to add their personal stories.
All floors: polished concrete.
Wall and ceiling finish: plywood and white painted plasterboard.
Tiles: monochrome, grey.
Lamps, plumbing fittings, door handles: black, matching the colour of the window frames.
More information about this project you can find here: https://level80.pro/en/projects/ok-hill-house/
