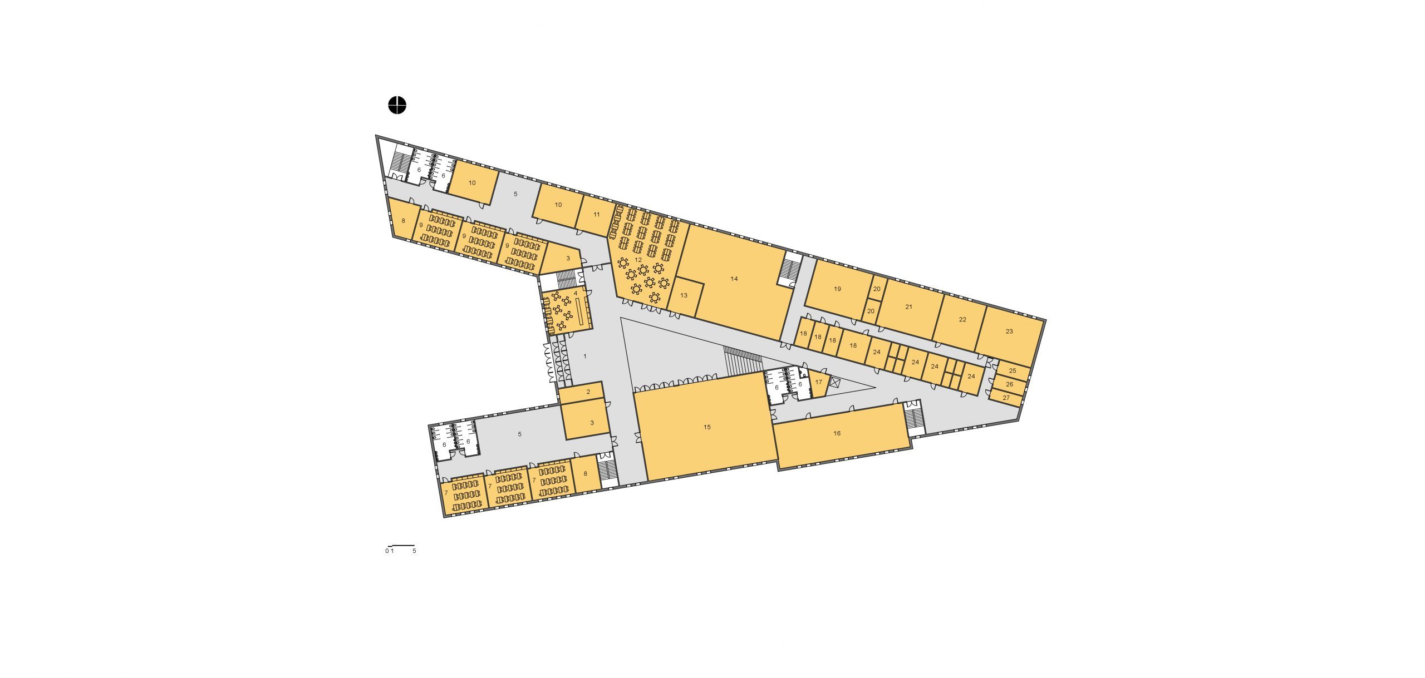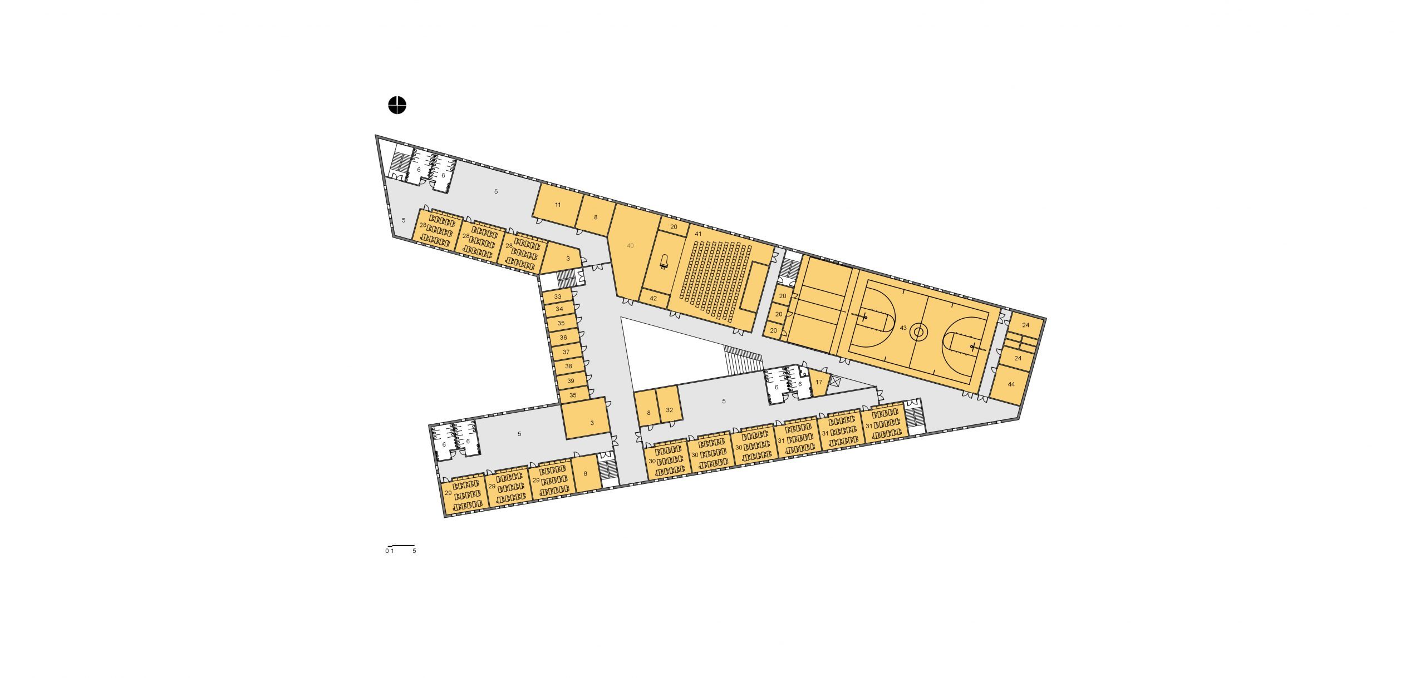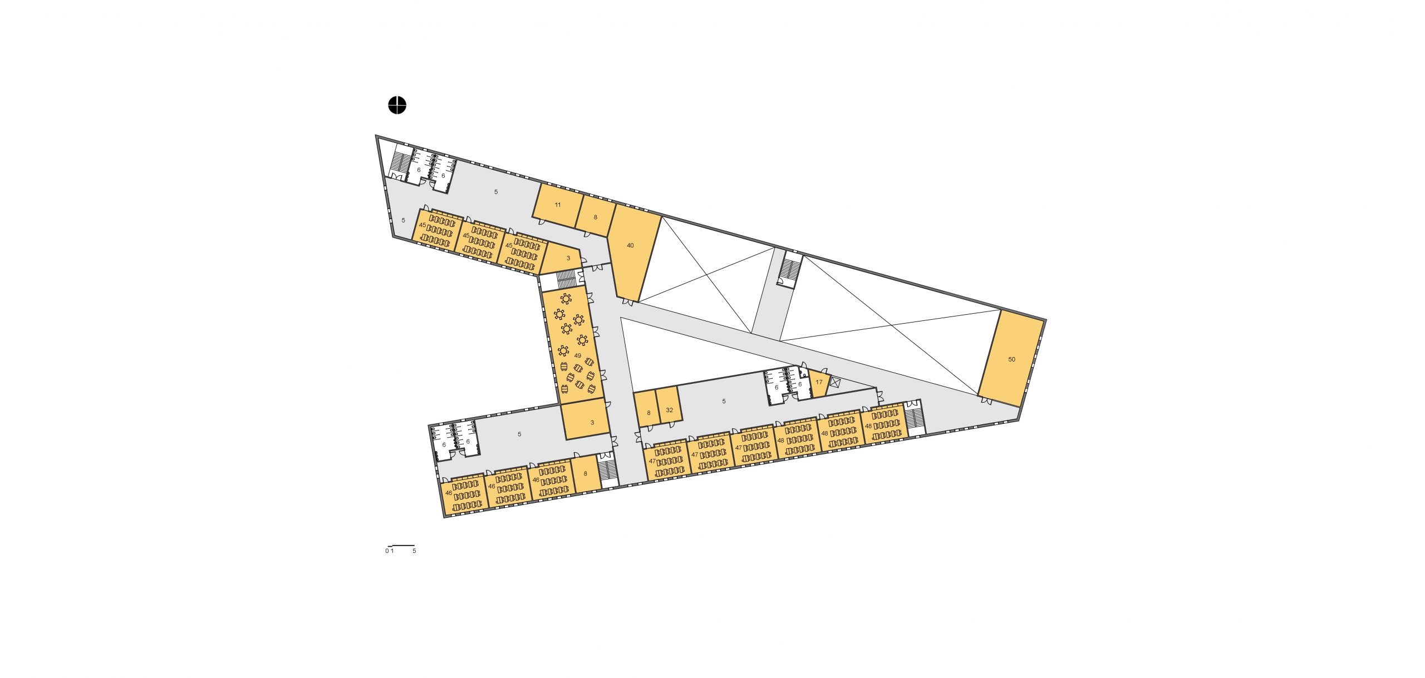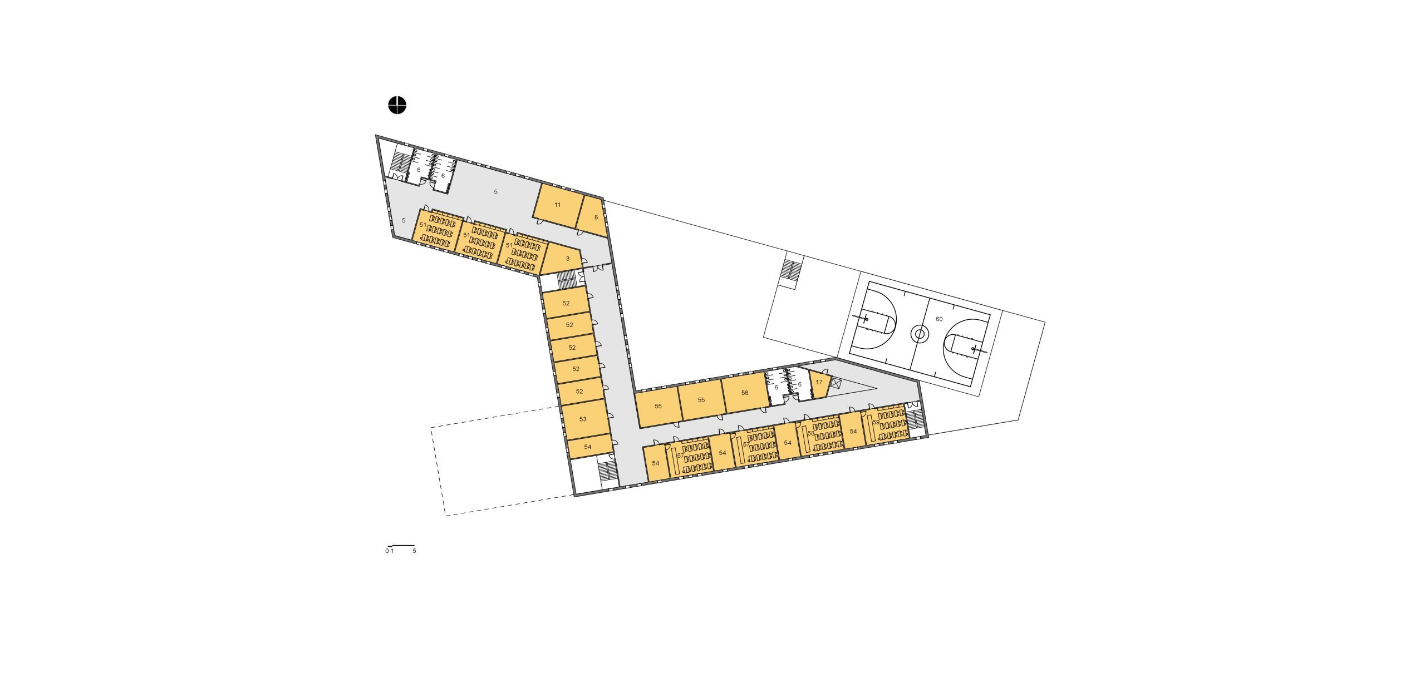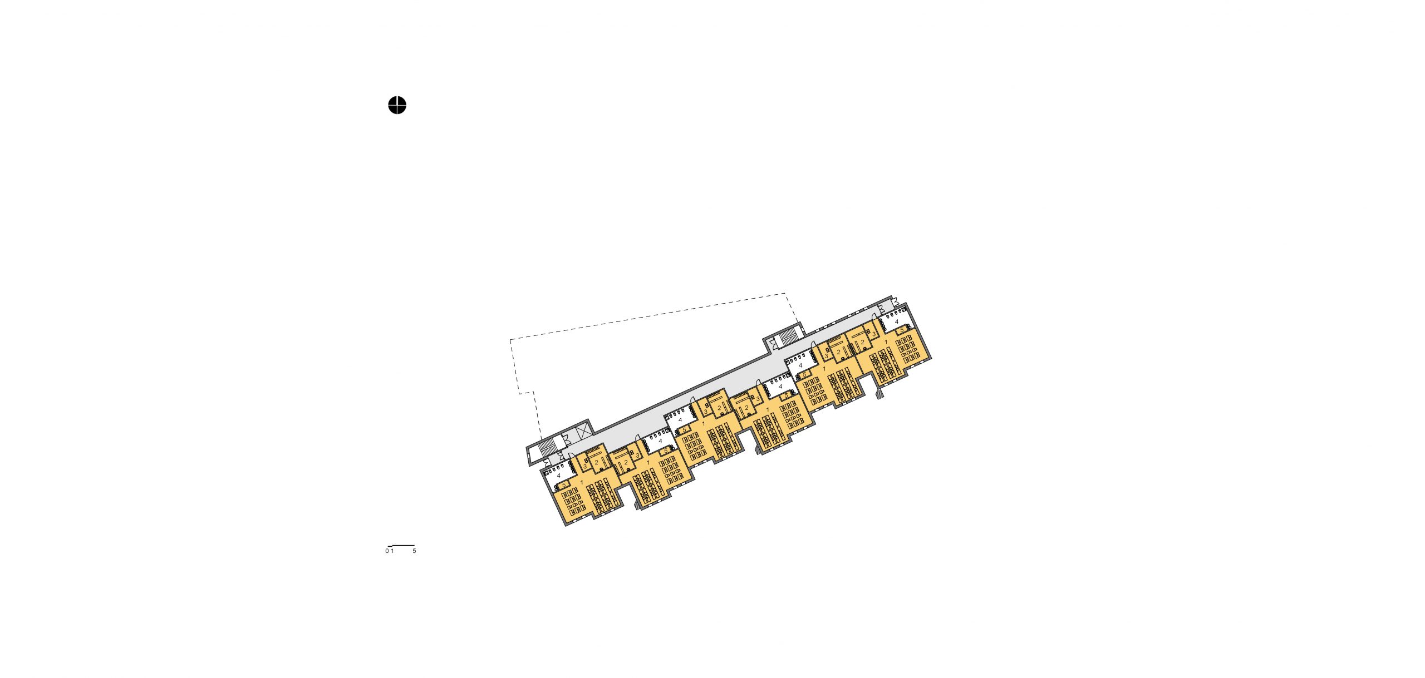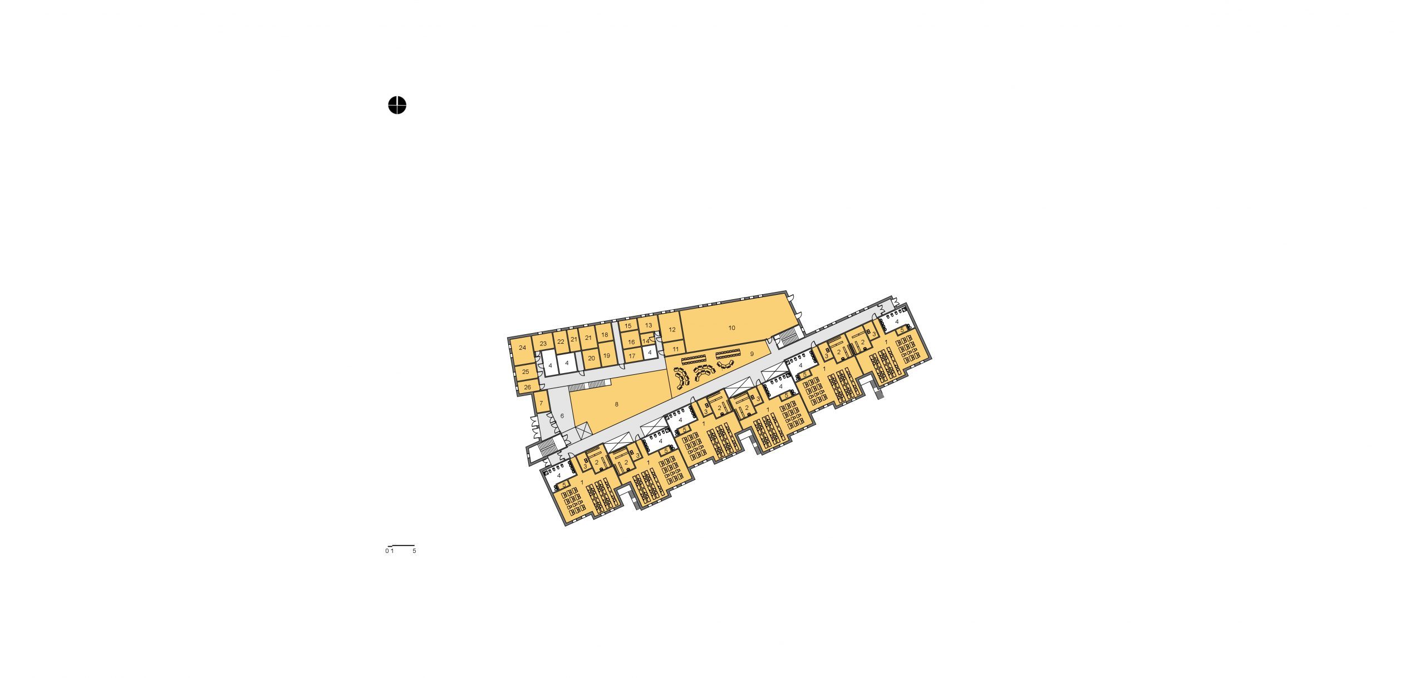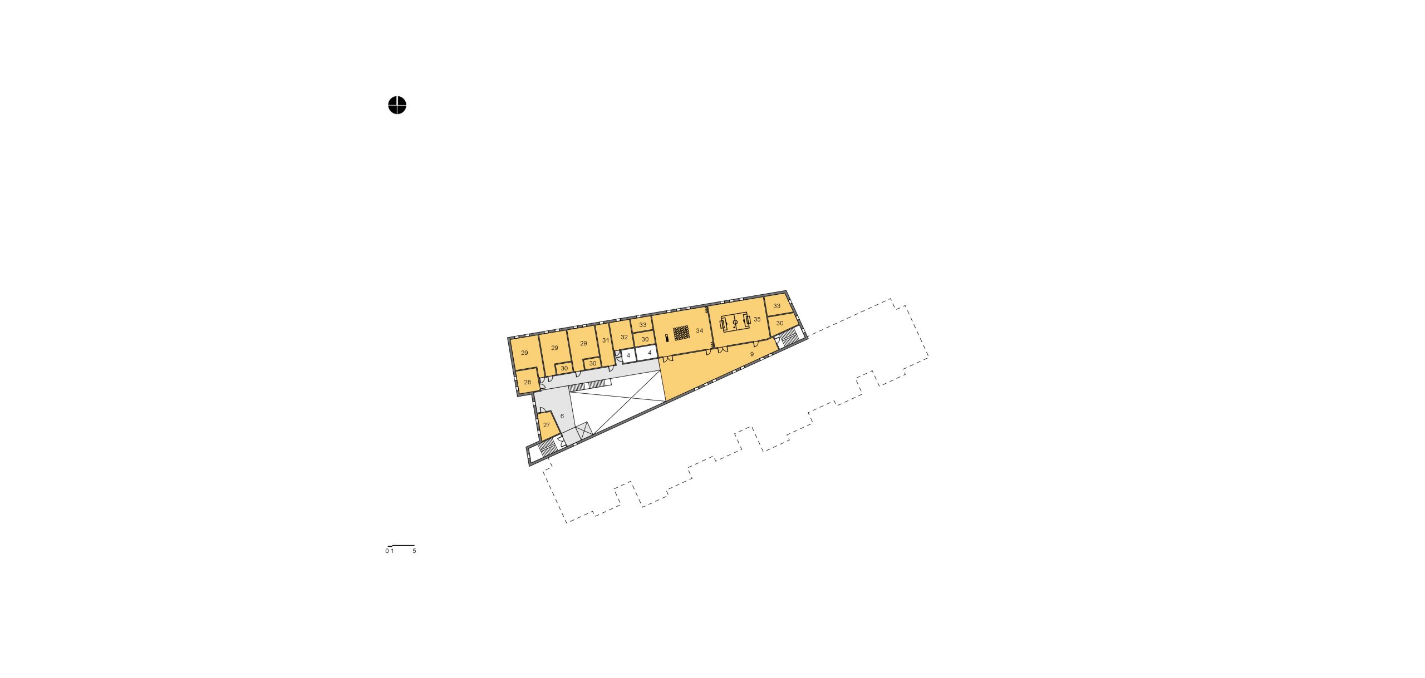
OSTROVA School + Kindergarten

Location:
Russia, Izhevsk
Year:
2019-2020
Status:
Designed
Work done:
Site plan
Architecture
Landscape architecture
Visualization
The team:
Katerina Kovaliova
Kirill Skorynin
Ilya Polonski
Dmitry Sergienya
Irina Yezerskaya
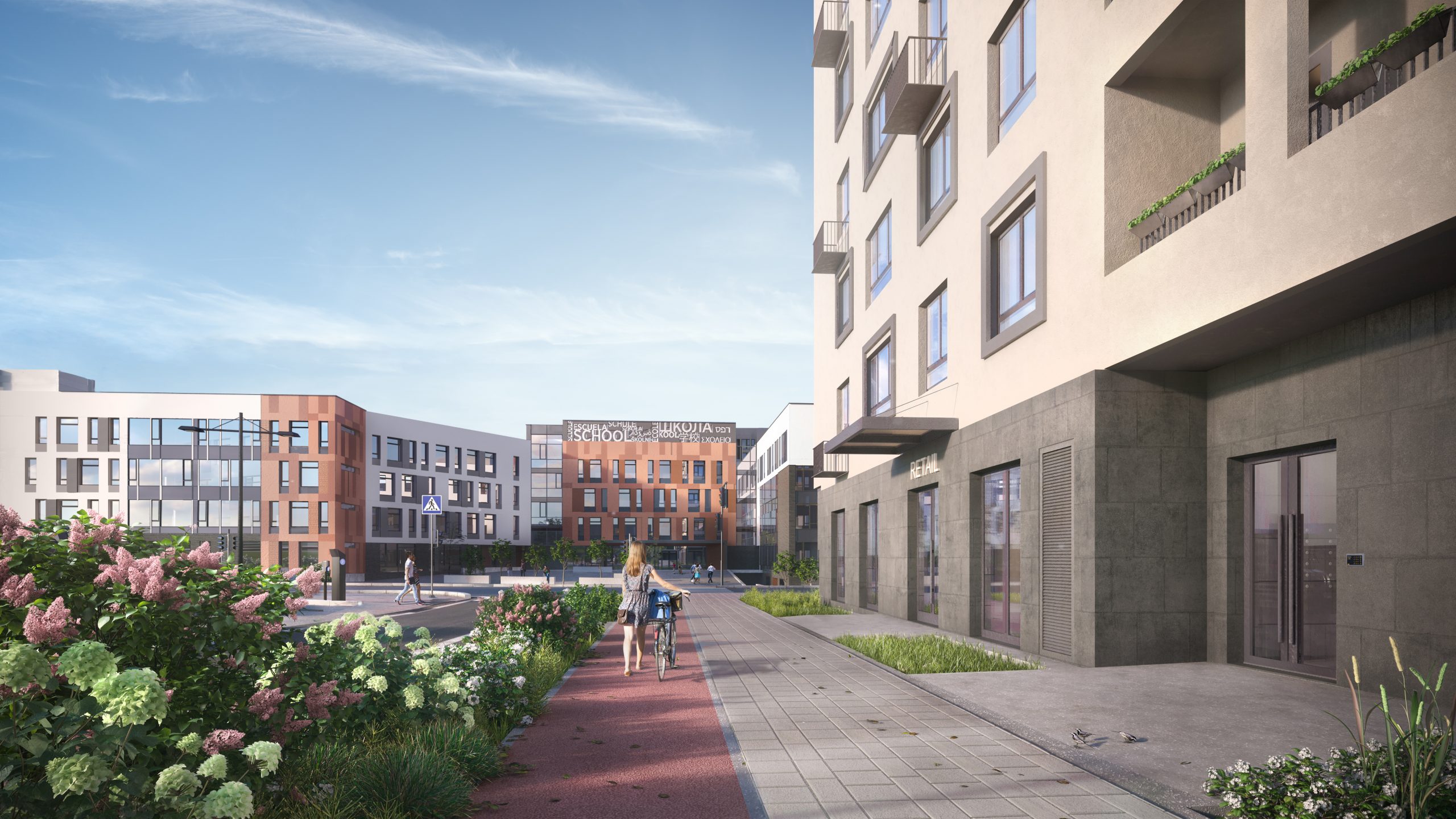
Ostrova Znanij (Islands of knowledge; named after the developer’s brand Ostrova = Islands) project is a complex of two buildings for school and preschool children. The project aimed to create learning spaces that focus on modern, informal, and creative ideas. Here, each element of the school and garden easily adapts to different activities and age groups and develops with the children.
The development of such a project requires a thoughtful approach and skillful analysis. Therefore, in the first stage, we held an in-depth study beginning with the design thinking method. Such an approach helps to understand respondents’ requests better, process information, analyze the situation, and identify important details.
We received a valuable response from the respondents to realize the request and get to work. The list included both nuances known from our design experience and unusual moments that made us give thought to them.
For instance:
— parents also want to spend time with children in kindergarten, so we have provided a well-equipped zone for reading fairy tales and family workshops
— children are afraid of the phrase «get into the corner» so we thought about the space without corners, where every child feels secure
— teenagers lack space for creativity and freedom — this is how coworking areas for communication and clubs for non-standard creativity appeared
— teachers also need to recharge their batteries — we have provided a separate recreational zone where they can relax
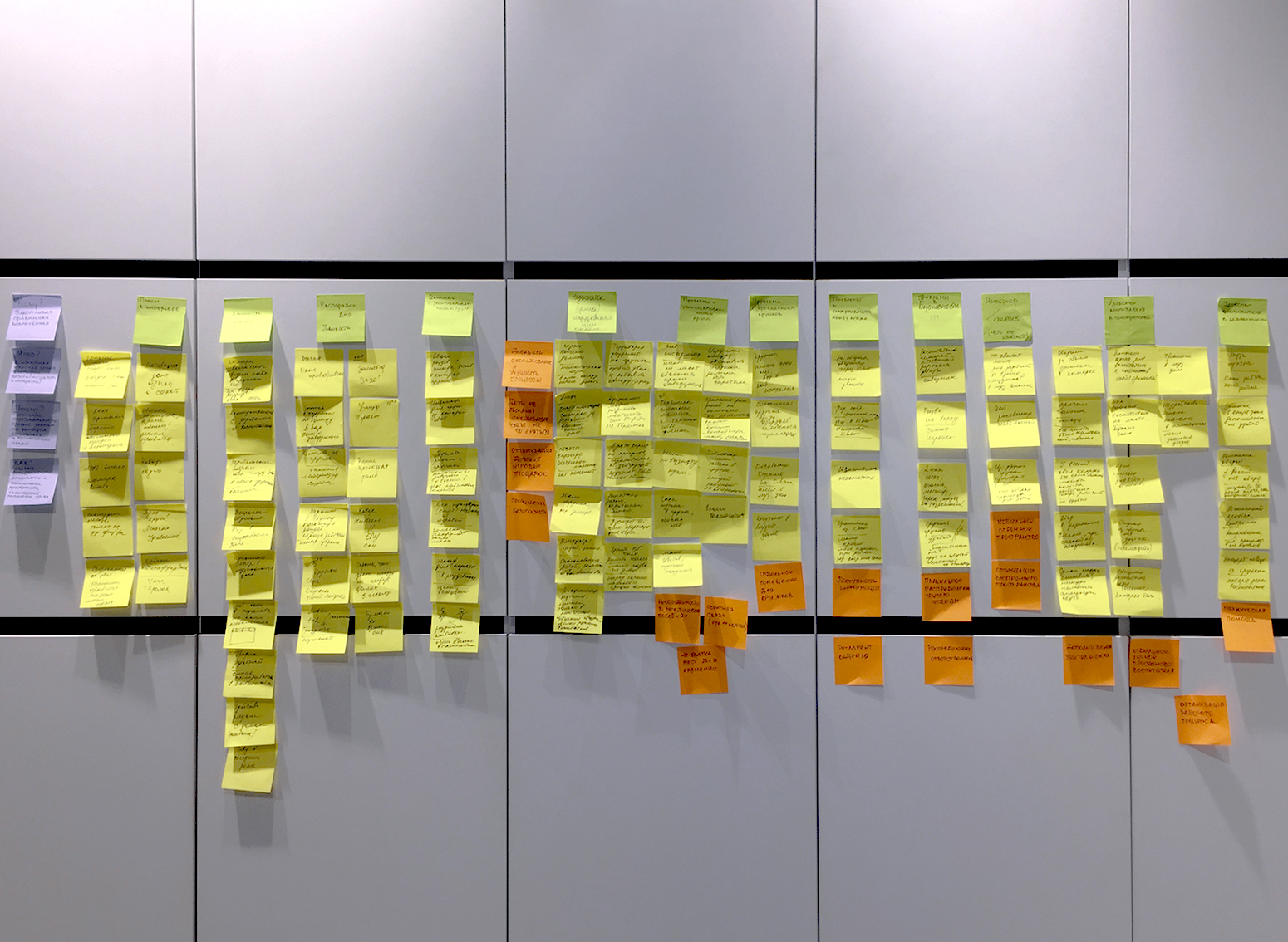
The conclusions of design thinking, design task, regulatory documents, and our experience helped to study the problems of ordinary schools and kindergartens deeply and offer the customer economically feasible and at the same time original solutions.
We have developed two prototypes of the Ostrova Znanij complex based on general principles: a combined version and a version with detached buildings.
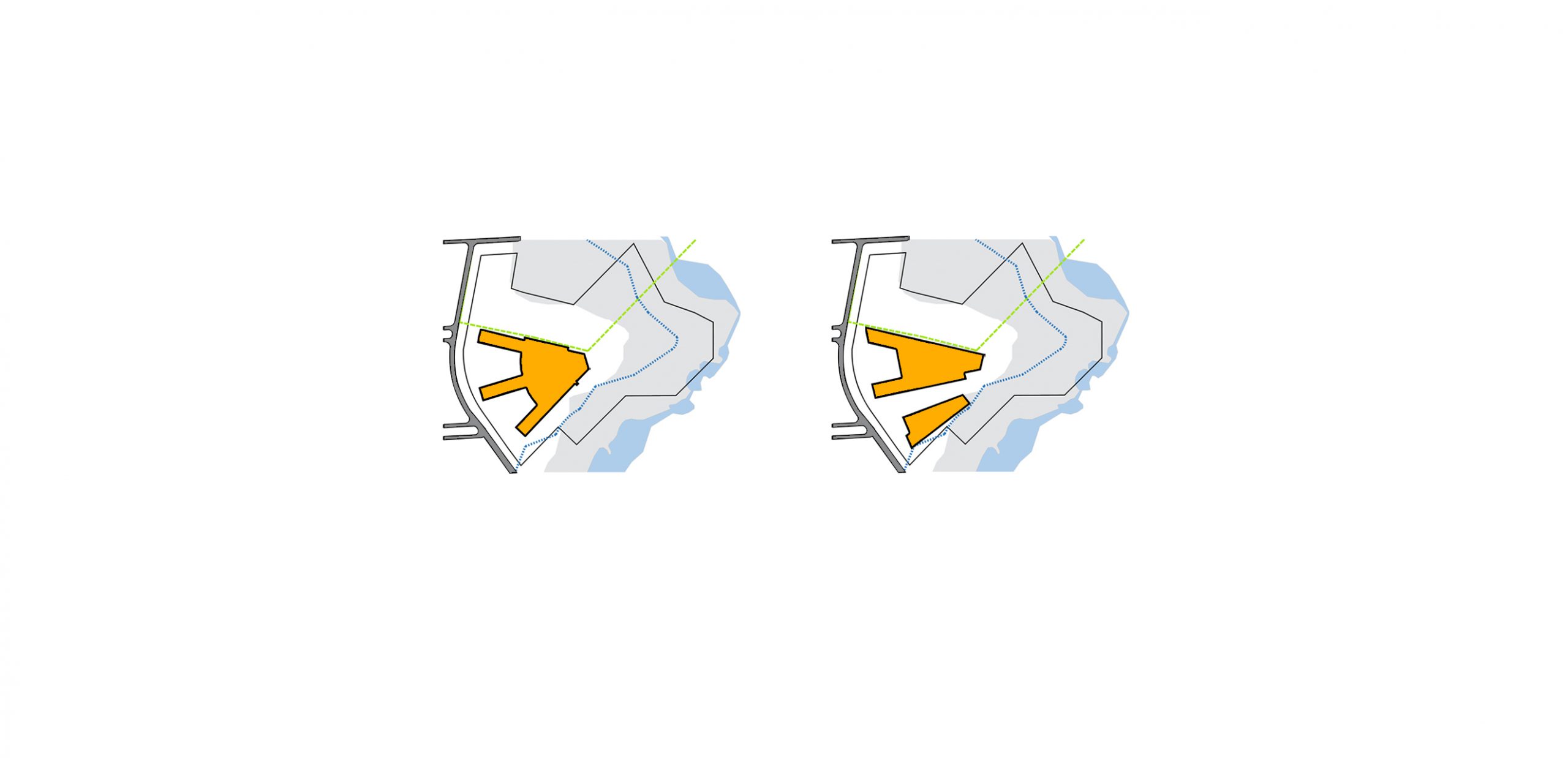
The first prototype is more reasonable. Both the school and garden are a single complex with a set of premises in two blocks: we made a shared kitchen, loading area, first-aid post, carpentry, inventory storage room, ramps, staircases, and elevators for people with disabilities and other similar areas. Duplicating the premises we did keep to the sanitary standards and rules for the design of educational complexes. This way we managed to reduce the cost and increase the area of the site for the implementation of full-fledged landscape architecture.
However, at that time, the state program for financing educational institutions assigned the school and garden to different stages of construction and did not provide for their simultaneous implementation. We had to separate the school and the garden.
Despite this fact, we have managed to partially implement the unique solutions and ideas of the combined option without significant losses in detached buildings.
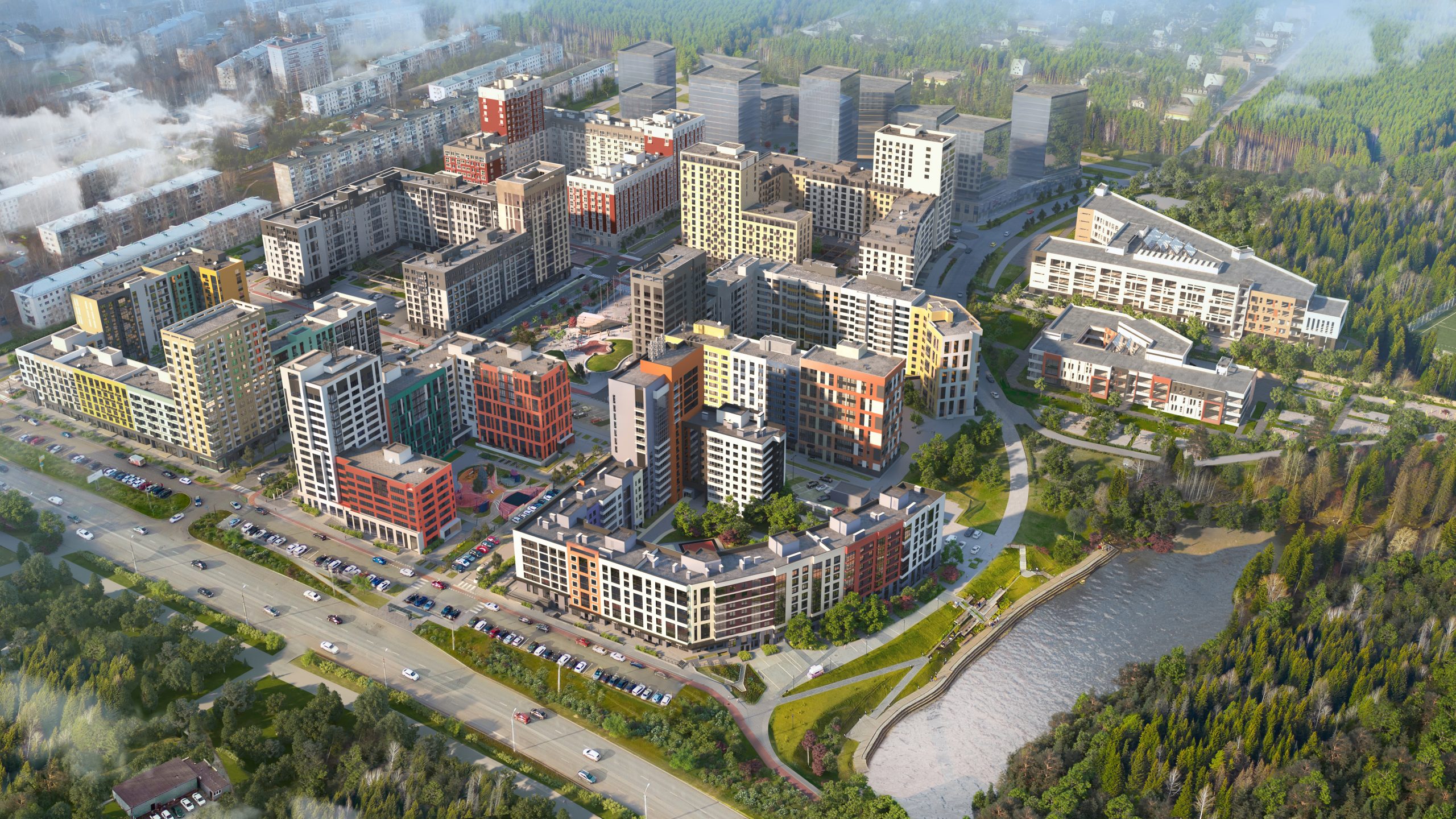
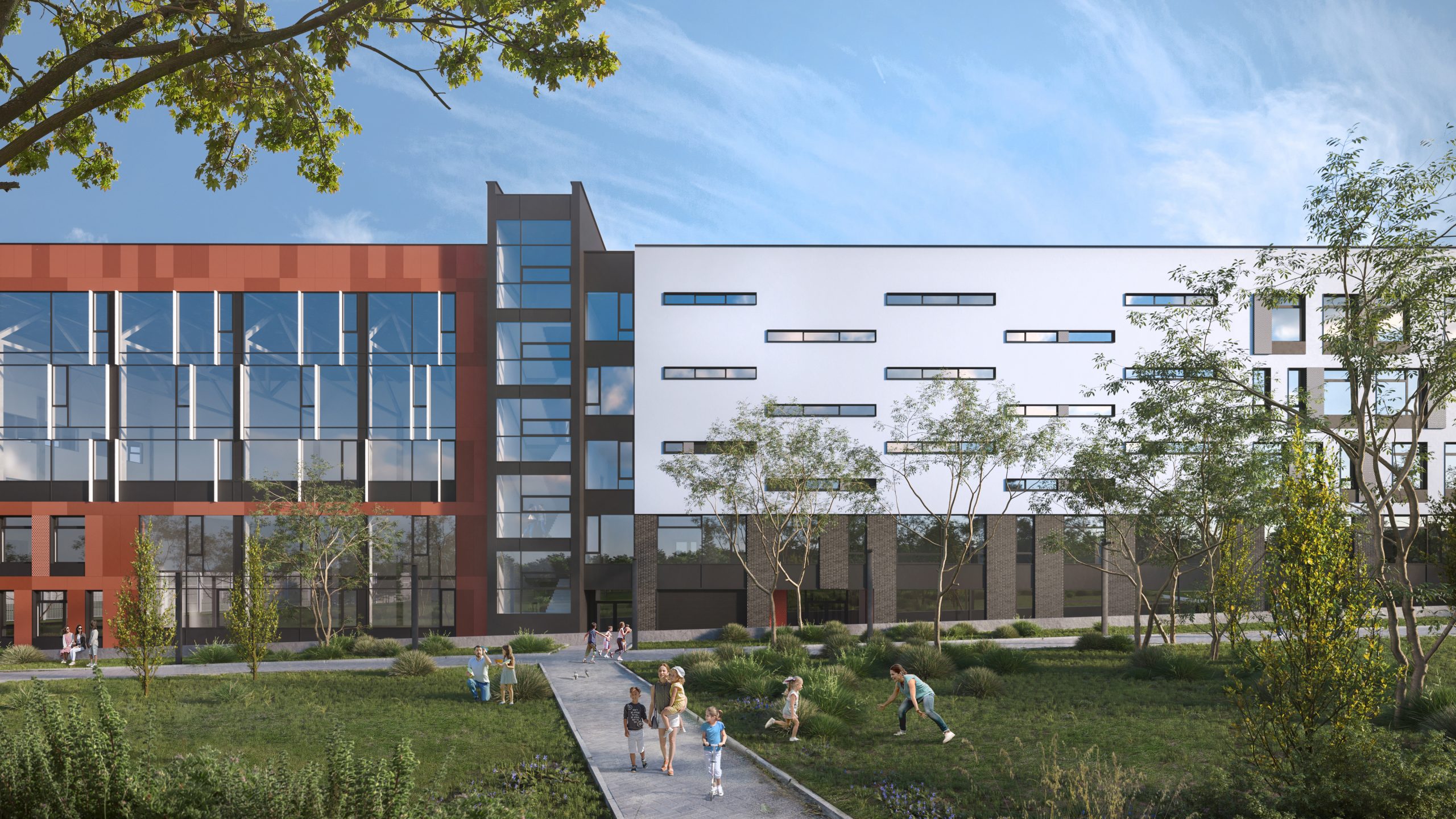
Here are the basic principles we relied on developing planning solutions, the interior and landscape architecture of the school:
— accessible freedom of choice and development
— the importance of rest and recharging batteries
— efficiency of all the elements of the project
— the openness of the school in extracurricular time
— flexibility and mobility

The school is a complex-shaped building with a variable number of stories up to four. The planning was challenging due to the construction site limitations and targeted multifunctionality. The site is limited by the street on one side, the protected area of the forest on another side, and the territory of the kindergarten on the third side. There is a traditional square for school events in front of the main entrance to the building, which is formed by two protruding units of classrooms.
Passing inside the school, students and guests enter a spacious lobby first; it has a bright atrium with an upper light on the roof. Here, streams of students go to different stories and classes through spacious corridors, stairs, and elevators that provide barrier-free access to any story of the school. And intuitive navigation secures that you will find your way and get to the classes on time.
From the main lobby of the first floor, one can get to the study unit for the youngest students, workshop-creative laboratories, an open library, and a transformable lecture room. There is also a large dining room and cafe for visitors, teachers, and students.
The second story is one of the most used. In addition to the units of classrooms, there is an assembly hall with rooms for different clubs and a sports zone, and administrative premises above the entrance.
The main area of the third story is a coworking space for collaborative activities and leisure time. This story is open to creativity and new ideas. In addition to units of classrooms, we have designed a creative studio and an interactive museum of sciences there.
The fourth story is an important last step in the education of schoolchildren. There is only one school unit for 11 grades, and the rest of the space is occupied by laboratories and specialized rooms.
A custom story addition is an outdoor roofing stadium for warm season activities.
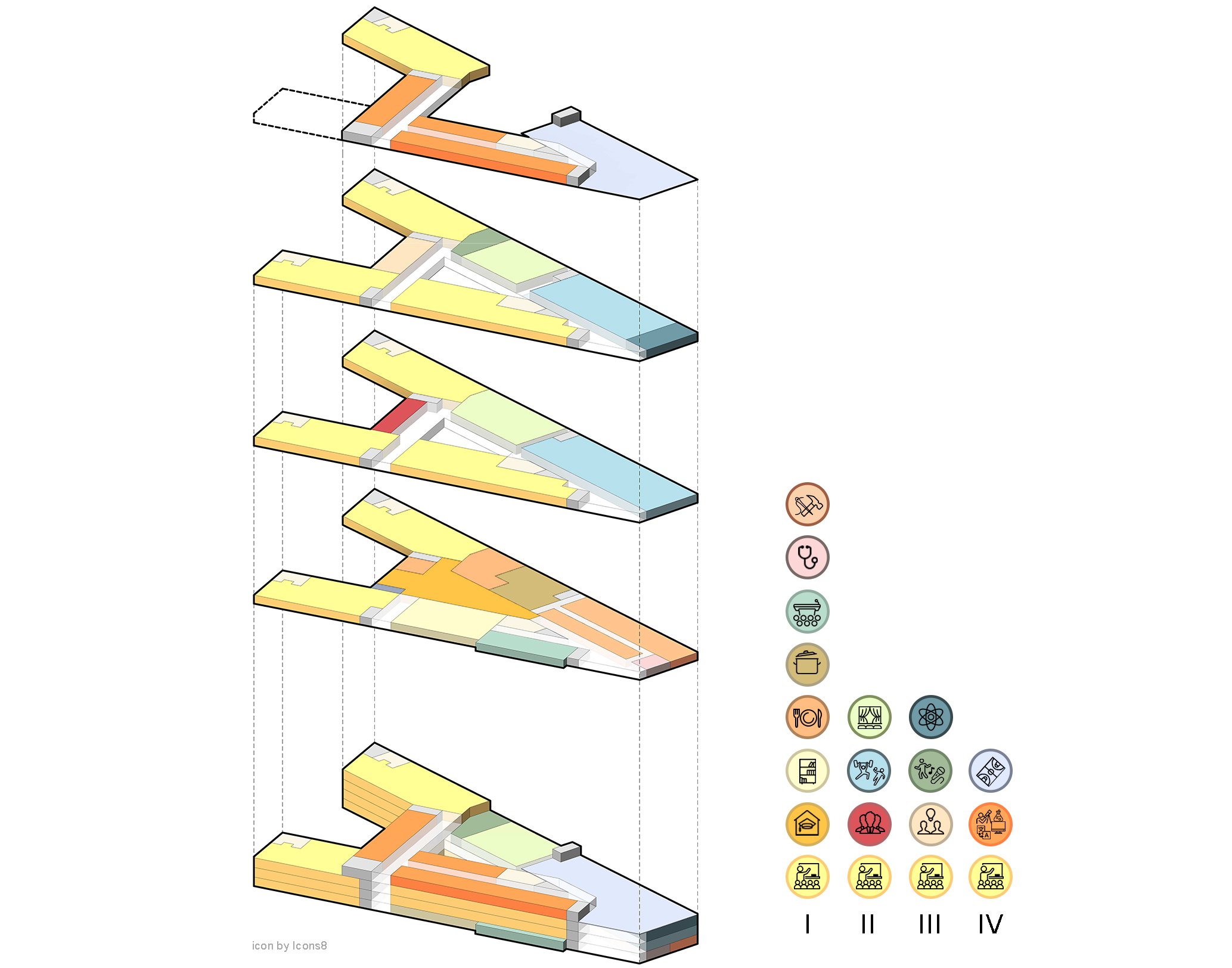
1. Lobby 9. Classroom 1
2. Security 10. Bedroom
3. Cloakroom 11. Gaming room
4. Cafe 12. Dining room
5. Recreation 13. Cafeteria
6. WC 14. Kitchen
7. Classroom 4 15. Library
8. Staff room 16. Lecture room
17. Tility room 25. Dentist’s
18. Special equipment room 26. First-aid room
19. Wood Workshop 27. Treatment room
20. Inventory room 28. Classroom 2
21. Metal Workshop 29. Classroom 5
22. Sewing Workshop 30. Classroom 6
23. Cooking Workshop 31. Classroom 7
24. Locker room 32. Reserve room
33. Speech therapist 41. Assembly Hall
34. Psychologist office 42. Green room
35. Archive 43. Sports hall
36. Chancellery 44. Trainer’s room
37. Director of studies 45. Classroom 3
38. Principal 46. Classroom 8
39. Accounting Department 47. Classroom 9
40. Studios 48. Classroom 10
49. Coworking 57. Physics Classroom
50. Science Museum 58. Chemistry Classroom
51. Classroom 11 59. Biology Classroom
52. Linguaphone Classroom 60. Accessible roof
53. Astronomy Classroom
54. Laboratory
55. IT Classroom
56. Art Classroom
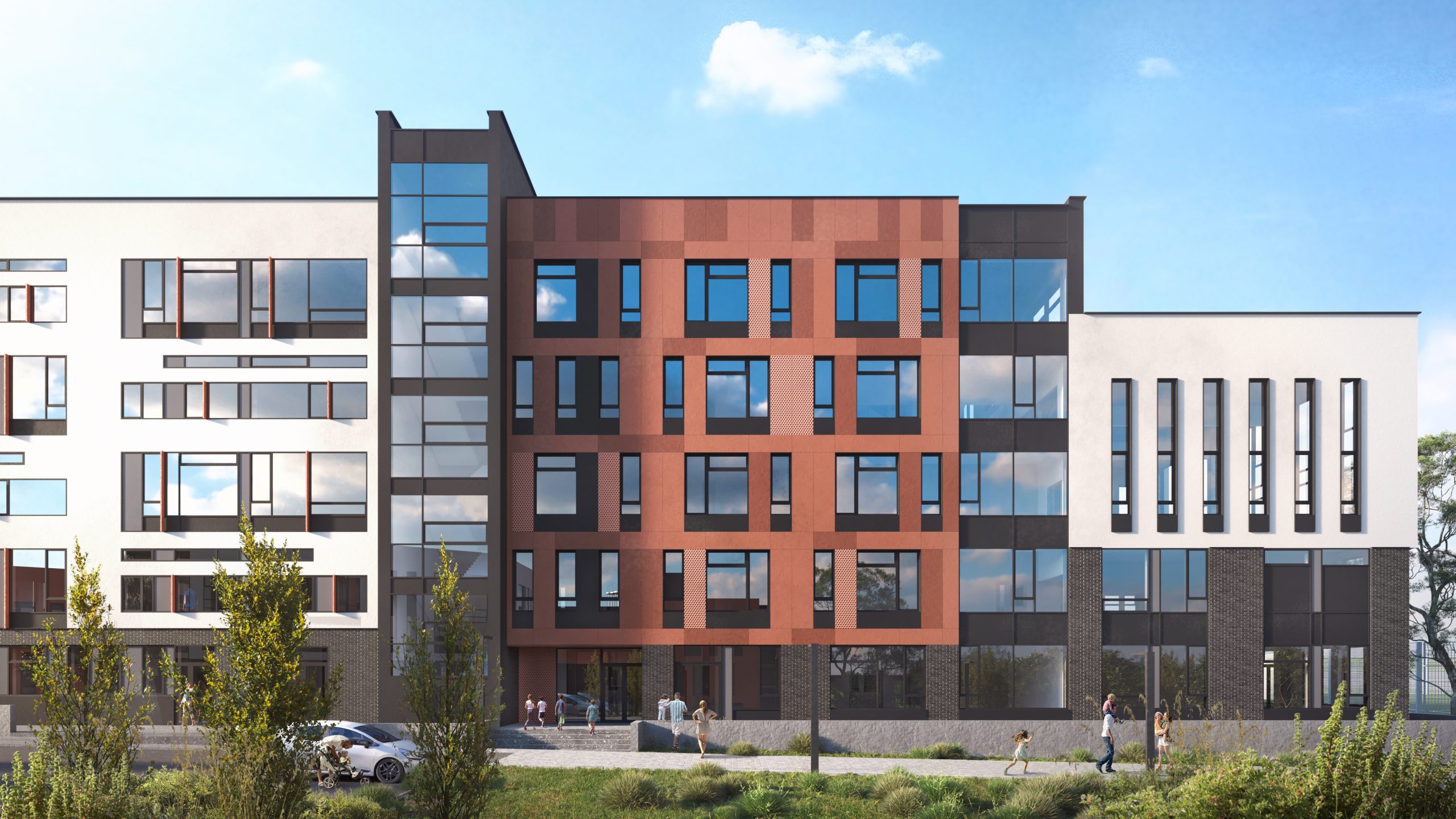
Time in kindergarten is an endless and developing game, so a child should have sufficient freedom of action that will allow them to learn and play safely but without excessive restrictions.
It turns out that a kindergarten is a place:
— for every single child
— which complements the family, not replaces it
— for cognitive pastime
— for endless movement
— for independent choice
— for opportunities to yell and let out emotions
— for adventures even in ordinary things
— for the discovery of nature
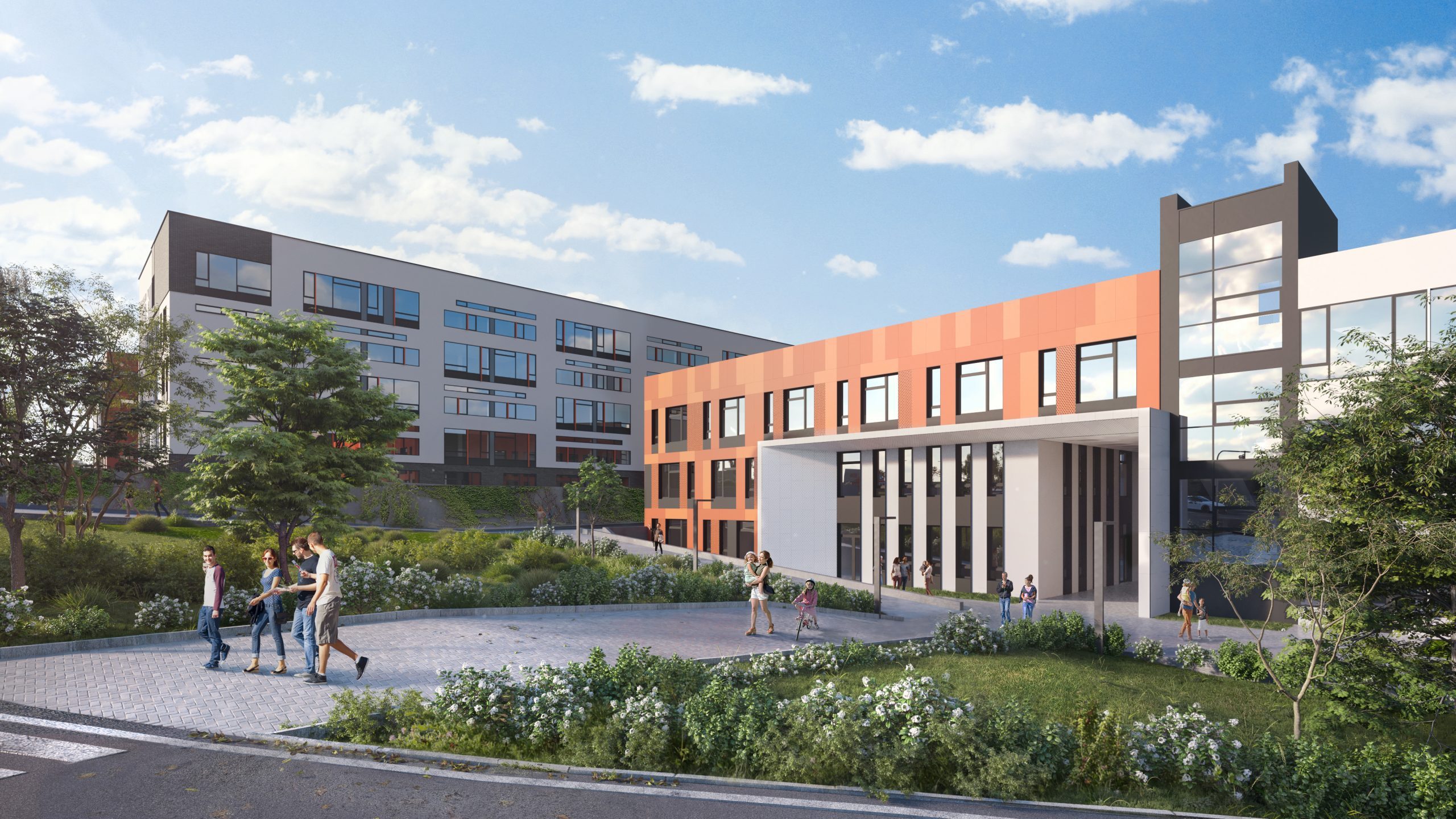
We were designing a place where a child would feel comfortable and could use all his five feelings for harmonious development. The kindergarten space encourages children to explore and act in different variations. So, in our proposal, children of different ages communicate, play, and watch cartoons together. They are in constant motion and open to different emotions. They always have a choice: run or draw calmly, communicate or stay alone — after all, they are not all extroverted.
Based on our experience in designing kindergartens, we had already understood what elements both adults and children would certainly appreciate. So in the project, there was a space for 3D games, a slide in the zone of control of parents, and navigation with elements of the game, which develops abstract thinking. We have designed an individual recreation room with glass walls for a teacher. This allows educators to relax during breaks and not leave children unattended. After all, comfort is important not only for children but also for teachers.
In general, the three-story kindergarten building is positioned so that the unit of main premises (12 group cells) is located below the relief, and the unit of auxiliary premises located one floor higher. The space in the center functions as the main common game area and multifunctional space, the place of all activities and discoveries. It is spacious, has no walls, and is filled with light through long searchlights. All utility premises are concentrated on the north side. And we have located music and sports halls above them.
In the project, we have left the possibility of connecting the school building and kindergarten with a warm passageway.
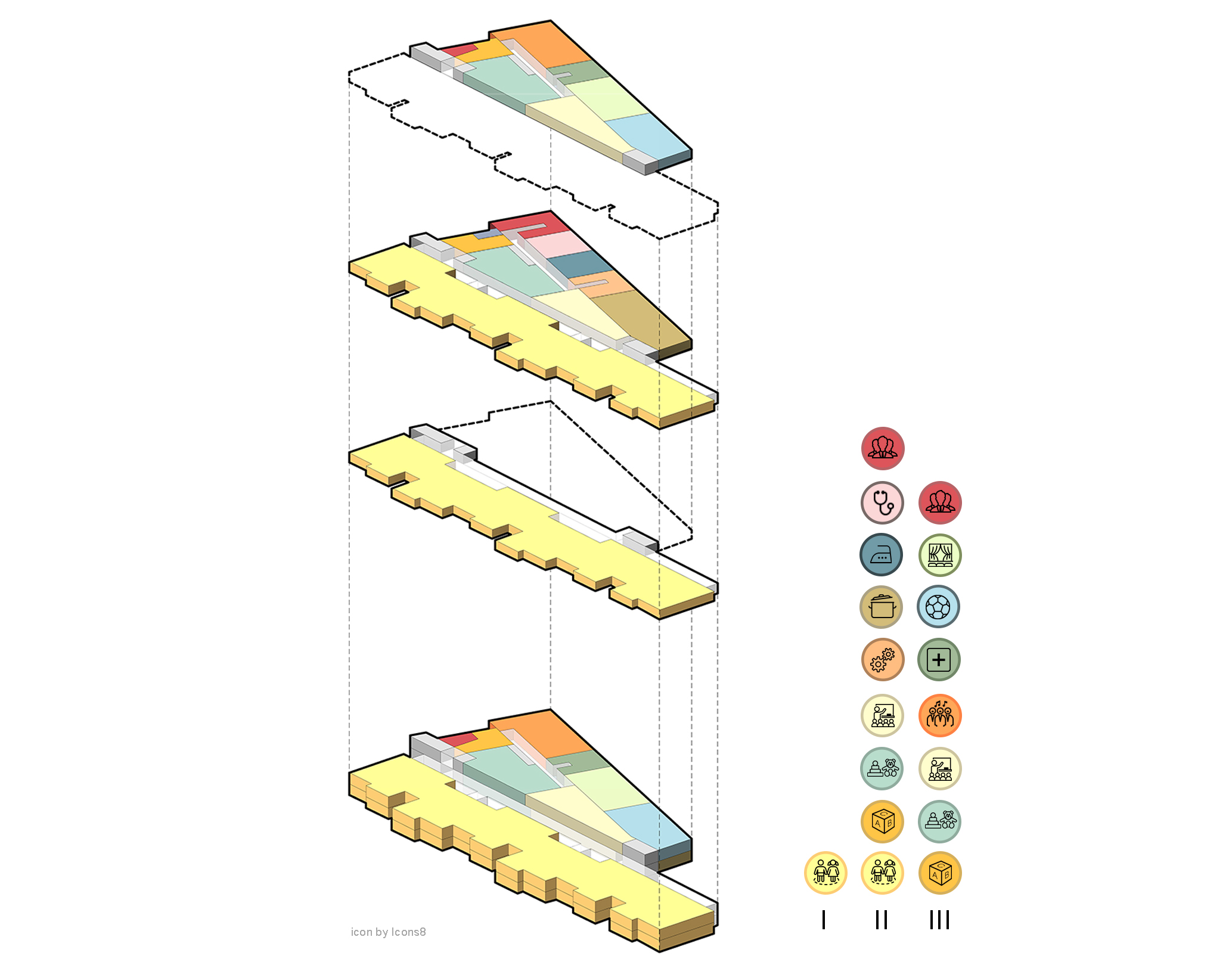
1. Kindergarten room
2. Locker room
3. Cafeteria
4. Bathroom
5. Resource Center
6. Lobby
7. Security
8. Common game zone
9. Universal space
10. Kitchen
11. Staff room
12. Heating point
13. Workshop
14. Technical room
15. Housekeeper’s
16. Clean bed clothes storage room
17. Dirty bed clothes storage room
18. Ironing room
19. Laundry room
20. Treatment room
21. Doctor’s
22. Infirmary
23. Principal office
24. Methodical office
25. Janitor’s room
26. Security room
27. Staff room
28. Staff Room
29. Club rooms
30. Storeroom
31. Speech therapist’s room
32. Psychologists
33. Staff room
34. Assembly Hall
35. Sports hall
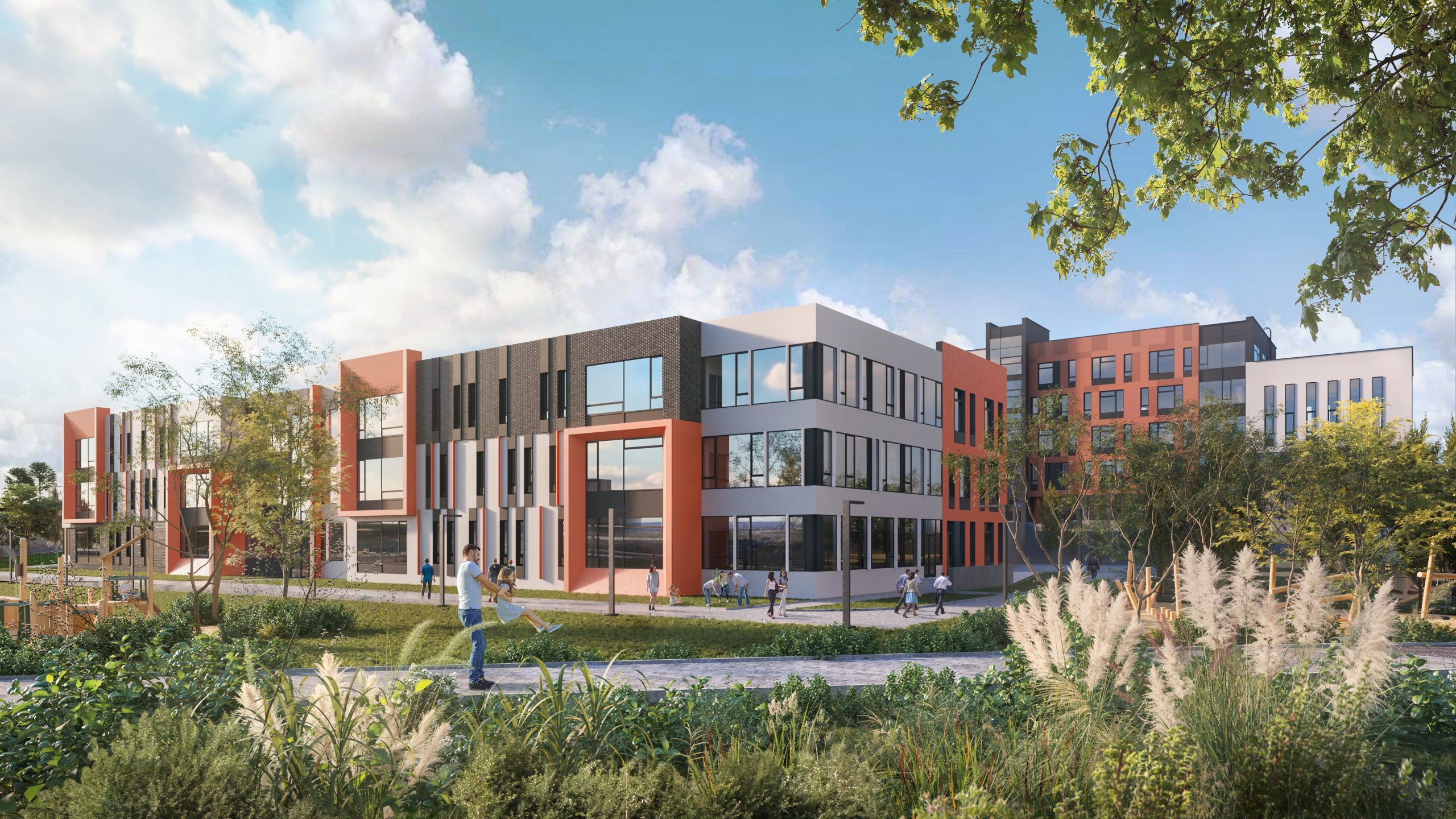
We have designed facade solutions for the school and kindergarten to be in harmony with the residential area and used overlapping design elements. One of the unusual techniques is playing with window openings. Different sizes and rhythms of their location form a recognizable image. Alternating windows and extensive glazing give lightness to volumes.
Hung facade panels made of fiber cement and metal cassettes are used as the main finishing material since they are reliable and durable. The coloristic solution is tied to monochrome colors — white, light gray, and dark gray, with accent inserts of terracotta and coral.

1. School
2. Kindergarten
3. Entrance area (school)
4. Entrance area (kindergarten)
5. Playground
6. Place for boarding/dropping off children
7. Car park for parents taking children to school
8. MSW site (school)
9. Economic zone (school)
10. Loading Area (school)
11. School vehicle parking lot
12. Educational and experimental area with a farm (school)
13. Athletics track
14. Straight section of the athletics track
15. Basketball court
16. Mini Football court
17. Universal playground
18. Volleyball court
19. Stands
20. Ecological and ethno-pathways with recreation sites
21. Training and experimental area with greenhouse (school)
22. Training and experimental area with tactile garden
23. MSW site (kindergarten)
24. Loading area (kindergarten)
25. Physical culture and sports zone (kindergarten)
26. Zones for studying traffic rules
27. Group sites with shadow canopies, 12 pcs.
28. Bicycle parking
We have combined the schoolyard and the open part of the kindergarten. Their functionality takes into account the interests of different ages. It was important for us to create an atmosphere where children could learn from nature and understand the value of green spaces. Therefore, we carefully treated the existing relief and fit not only the necessary economic zones and sports grounds into it, but also provided for eco and ethnic pathways with recreation grounds, a tactile garden, and educational and experimental zones with greenhouses. This way children will be able to discover new knowledge not only inside the school and garden but also outside them.
The territory is available 24/7 to residents of the residential quarter and serves as a venue for exhibitions of educational work and experiments. For example, tactical improvement.
Ostrova znanij project combines our groundbreaking solutions, the customer’s readiness for experiments, and many years of experience of Akhmat Chugalaev’s participation in the development of modern schools in Russia. It was dialogue and joint work of people that formed the basis for the formation of the school and kindergarten project, which promotes the ideas of freedom, experiments, and discoveries
* Chugalaev Akhtam Khabibzyanovich — Principal of the school of the highest category, teacher of mathematics of the highest category, Honored Worker of Public Education of the Udmurt Republic, Honorary Worker of General Education of the Russian Federation, Winner of the First All-Russian competition «School Director — 2010,» Awarded with a Certificate of Honor of the Udmurt Republic, President of the Association of the Best Schools.
