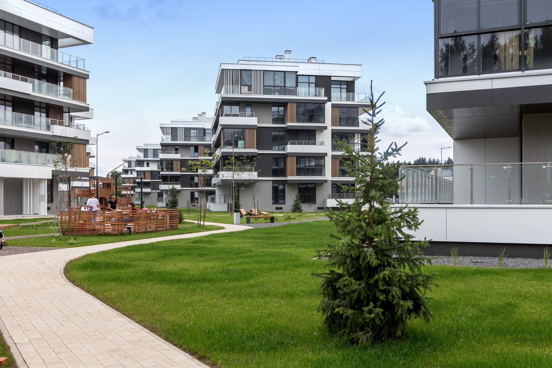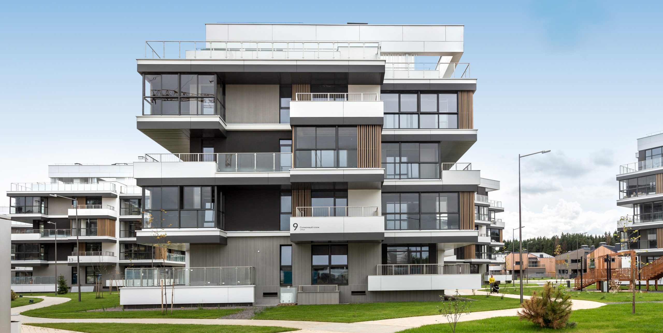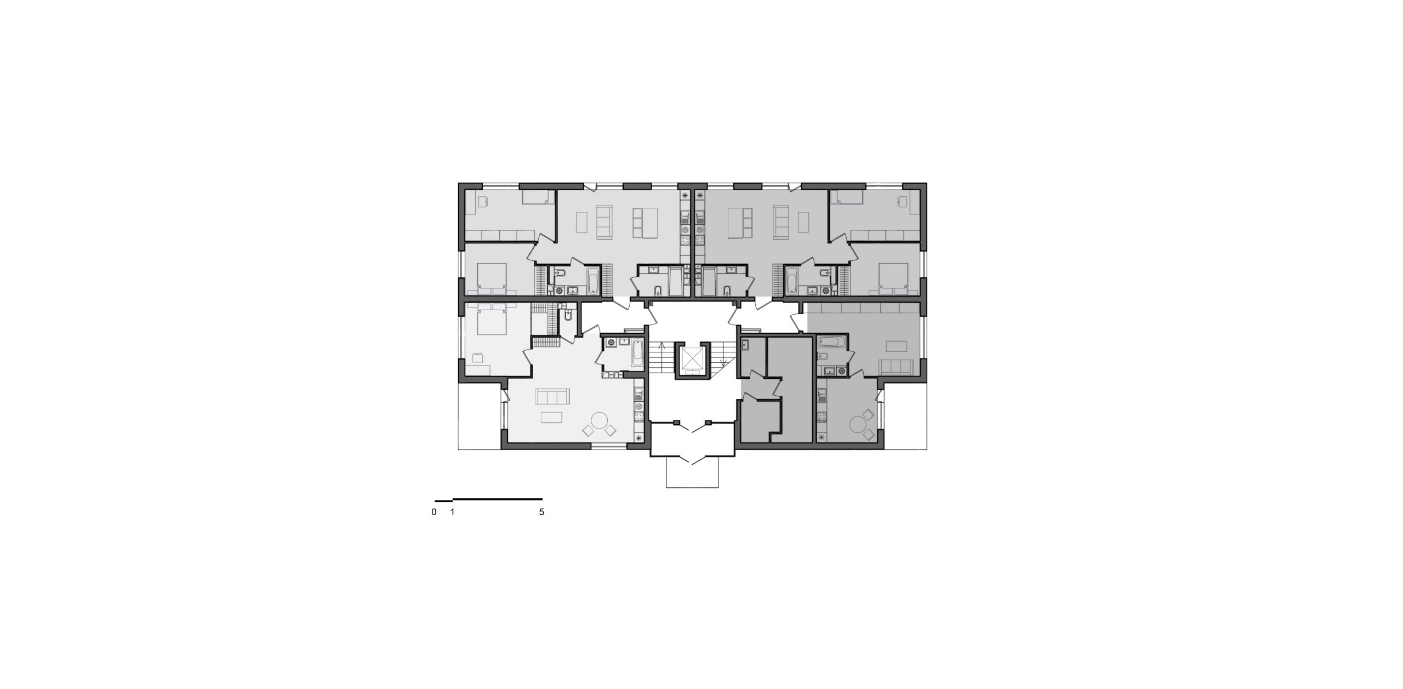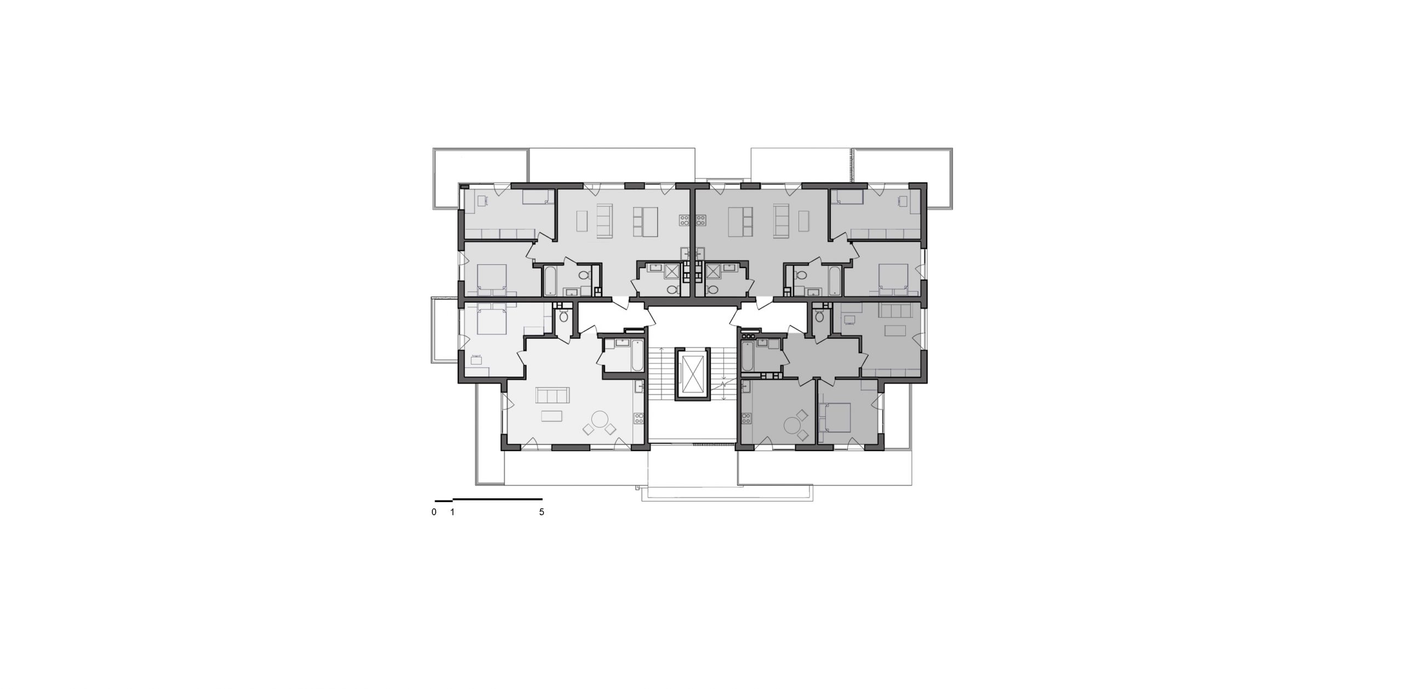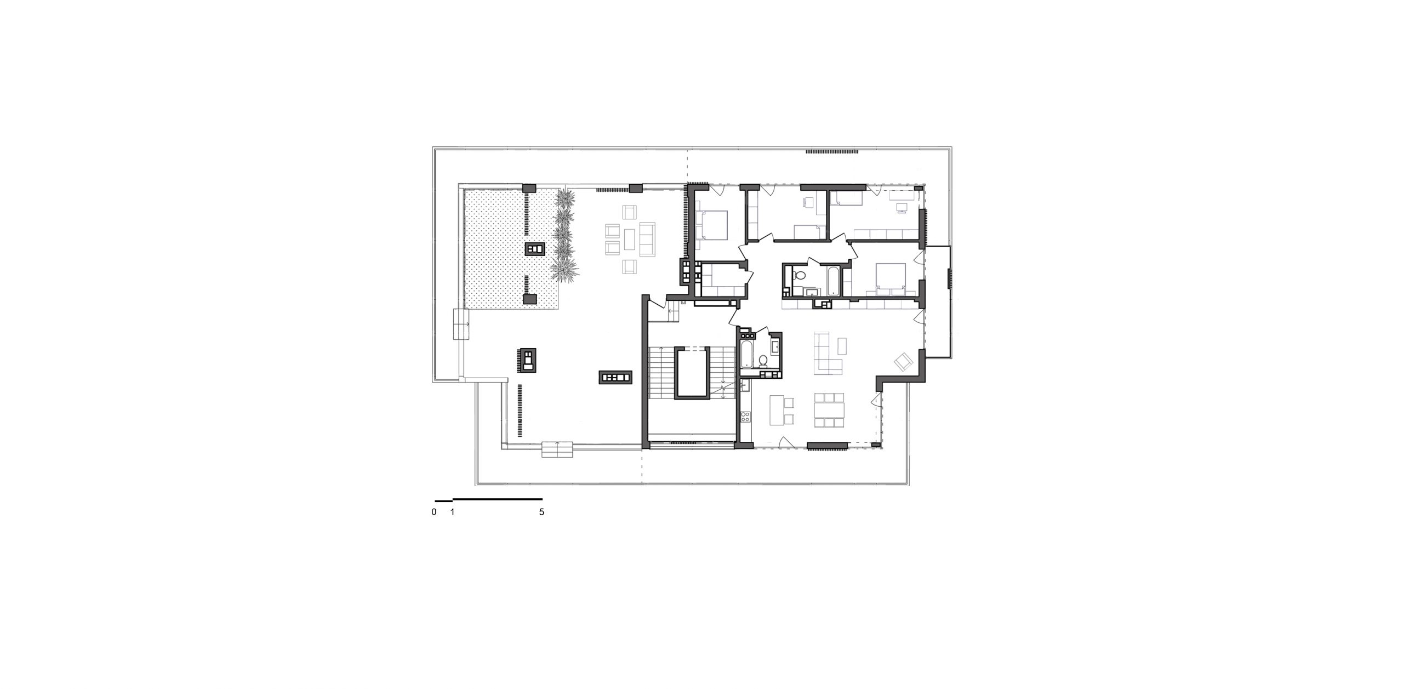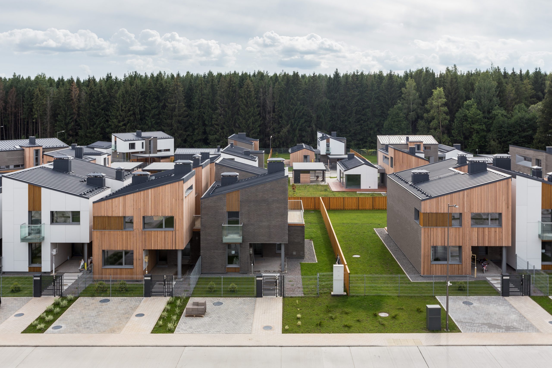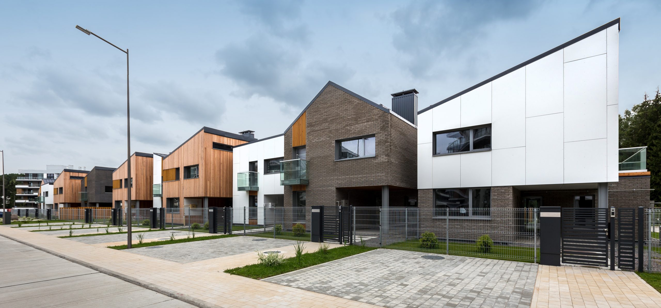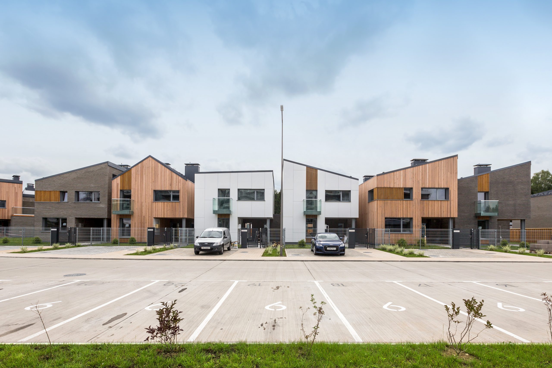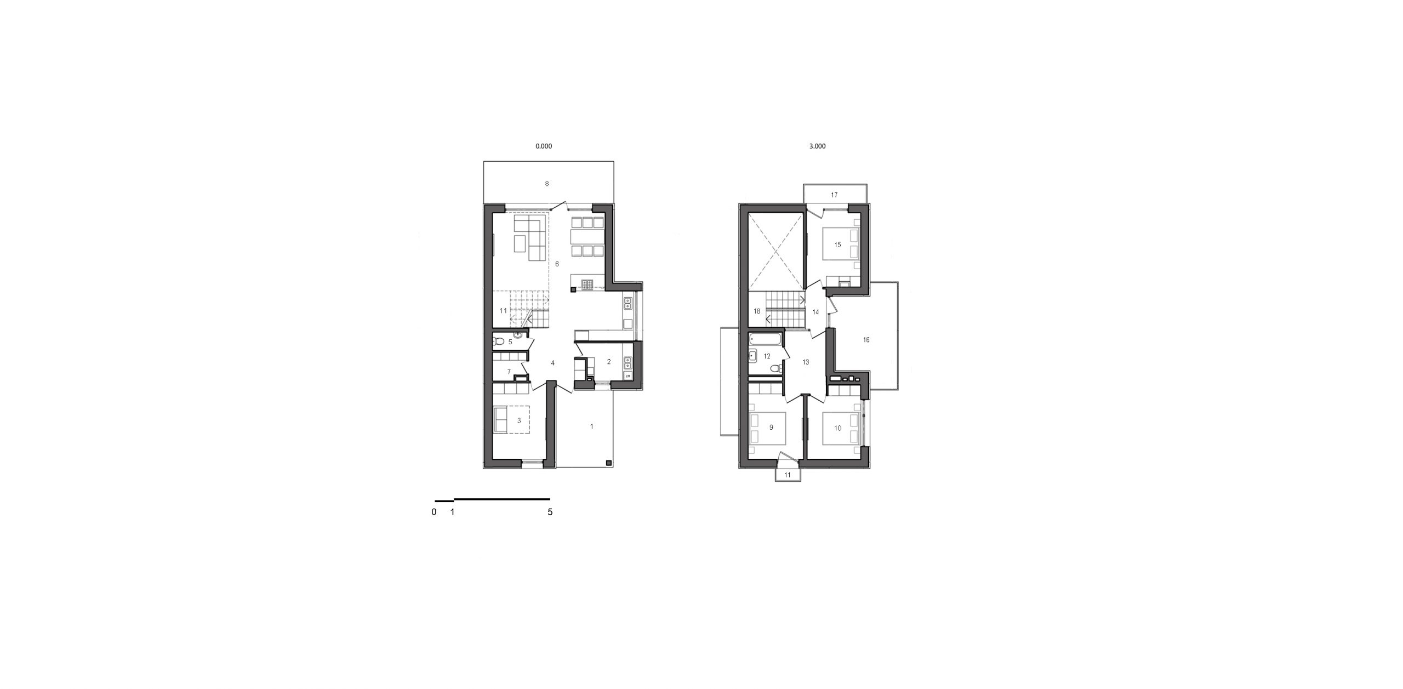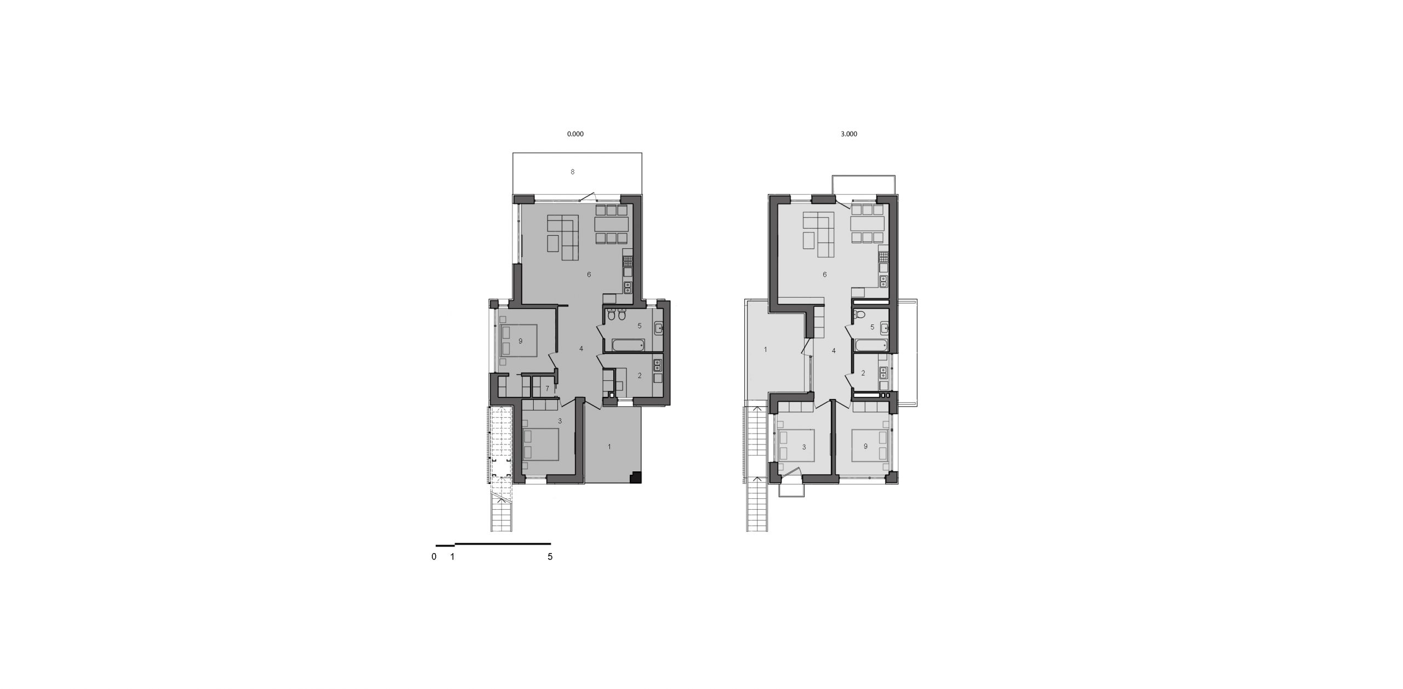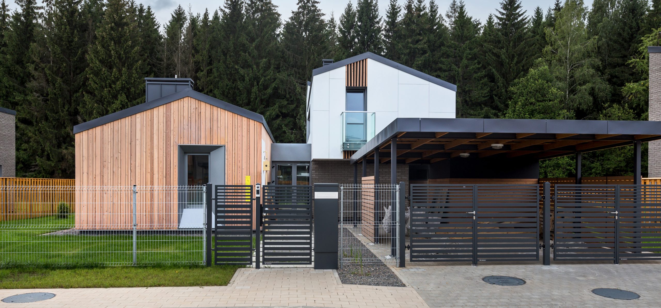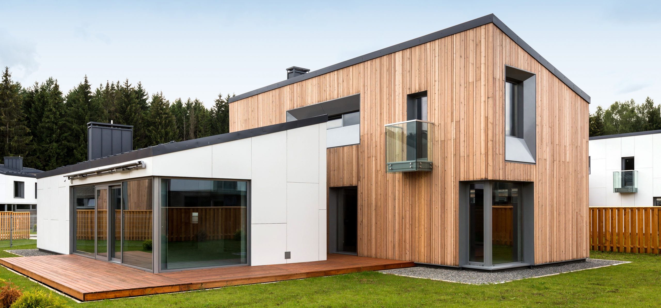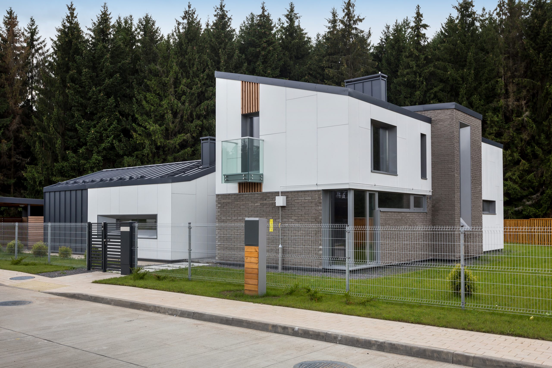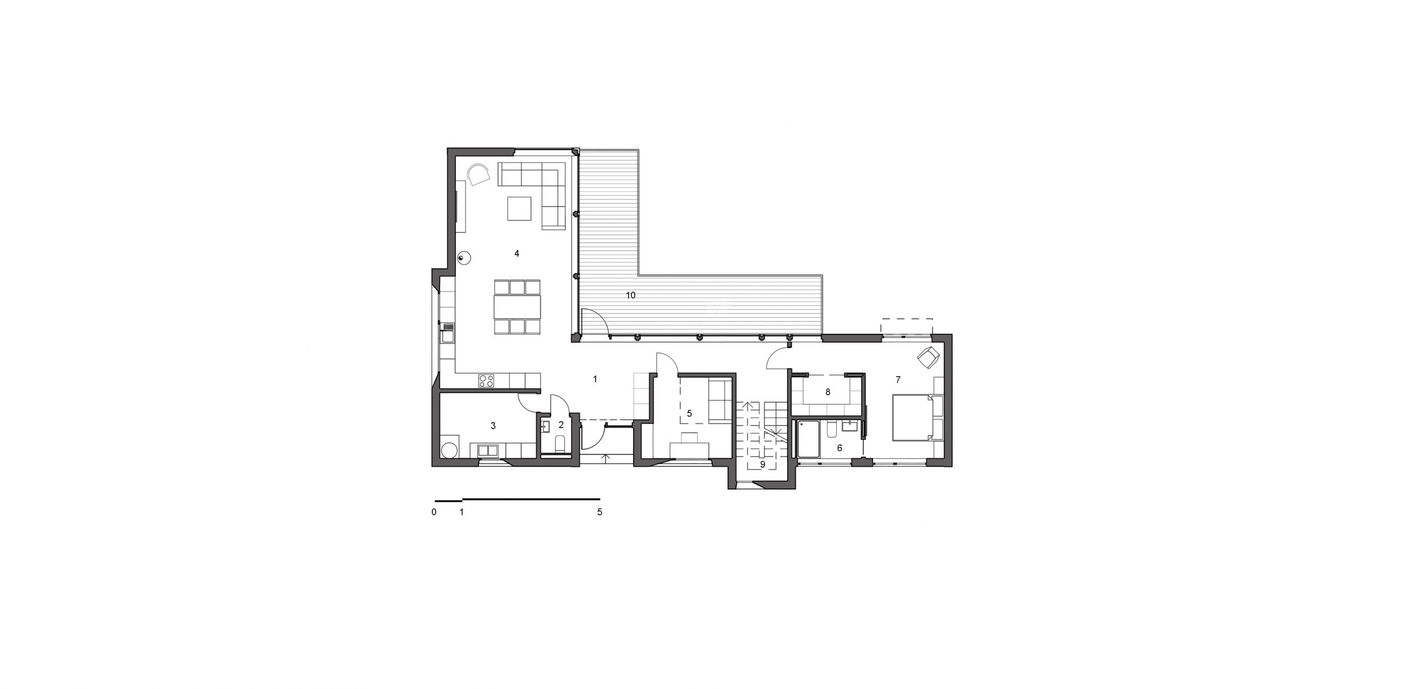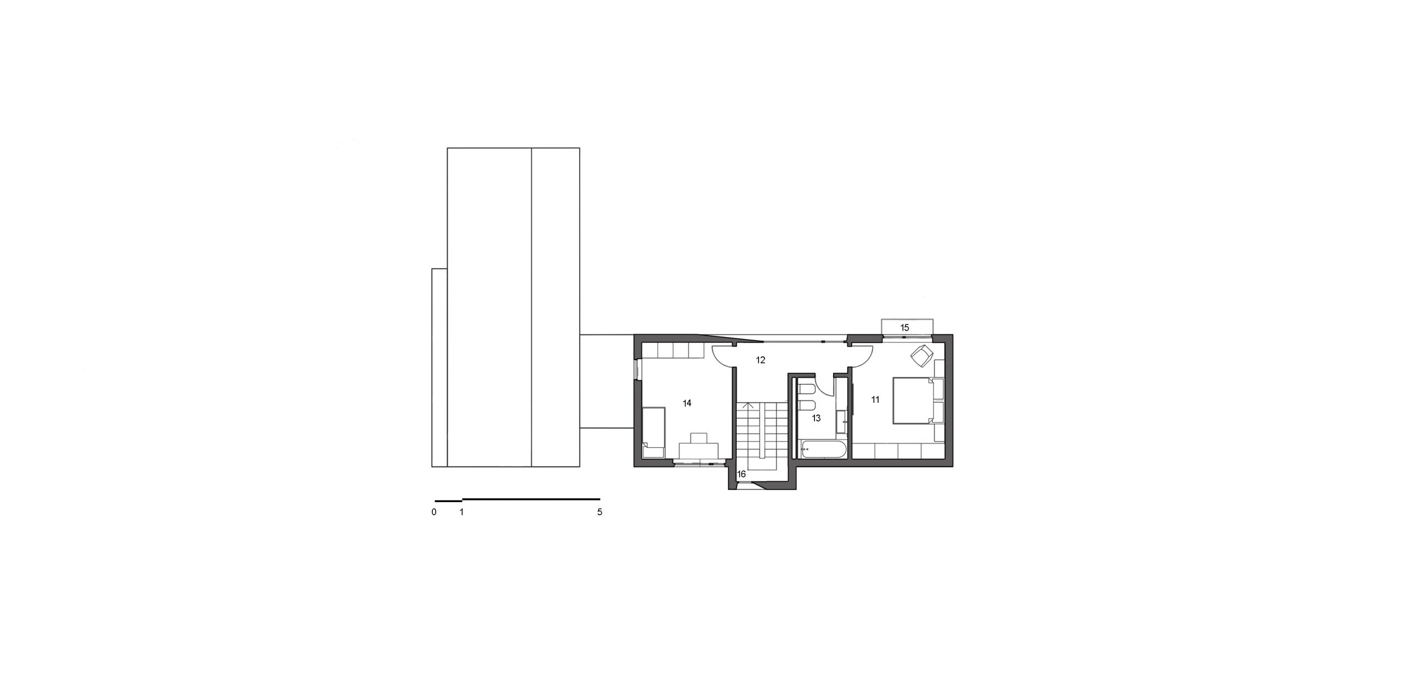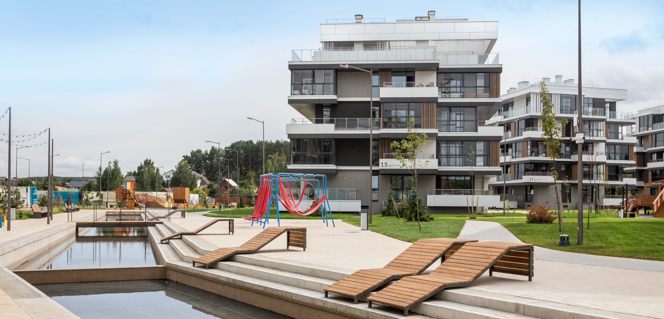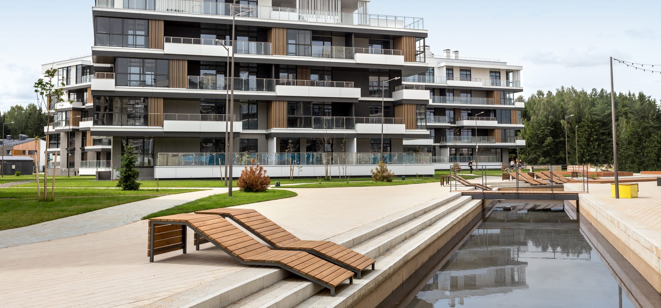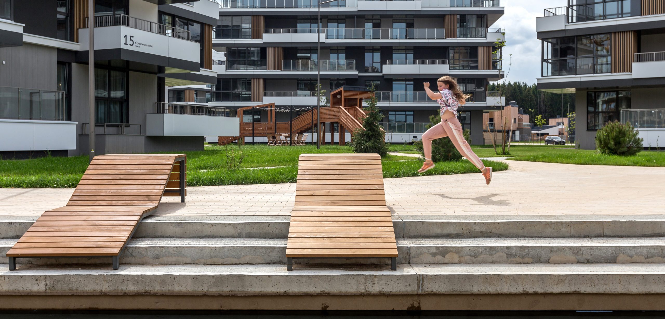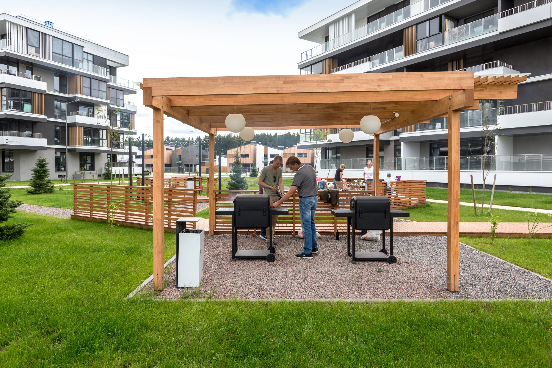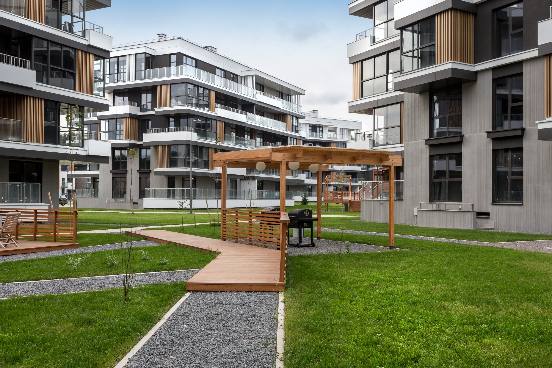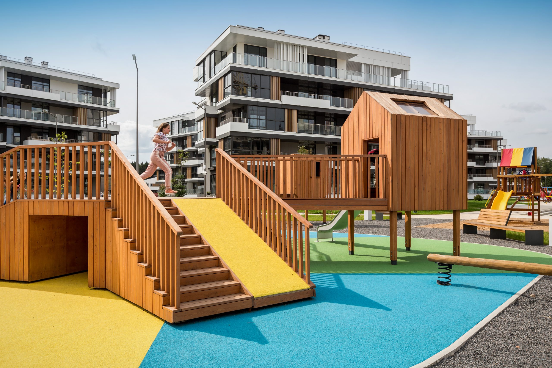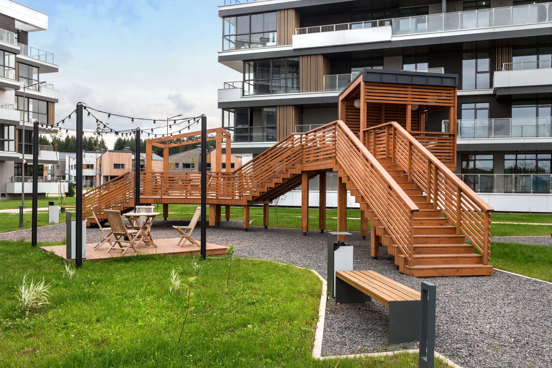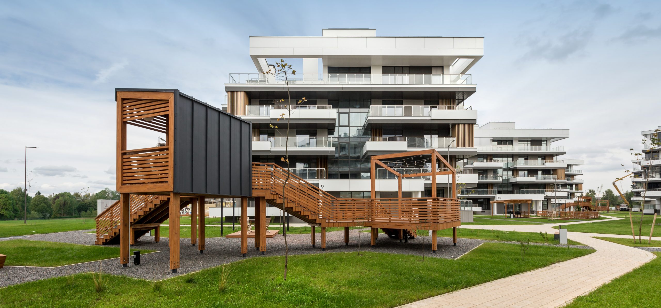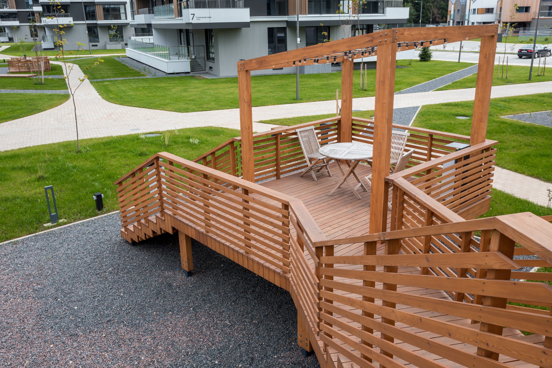
PIRS Quarter
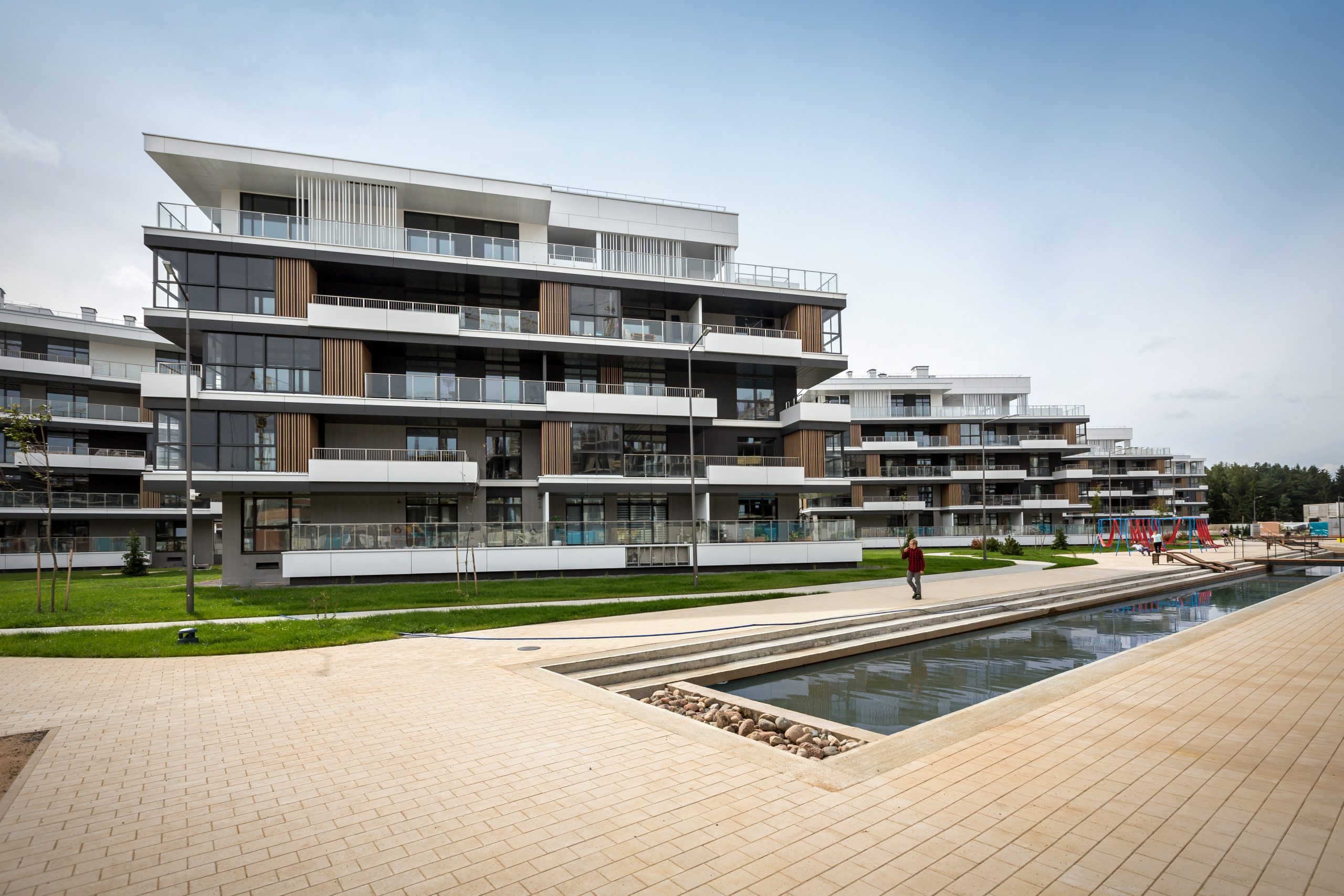
Location:
Minsk, Belarus
Year:
2016-2017
Status:
Built in 2020
Work done:
Urban planning
Site plan
Architecture
Landscape architecture
Visualizations
The team:
Katerina Kovaliova
Kirill Skorynin
Dmitry Sergienya
Ilya Polonski
Kristina Pototskaya
Veranika Zanouskaya
Aliaksei Zanouski
Vlad Chabai
Photos:
Ilya Polonski
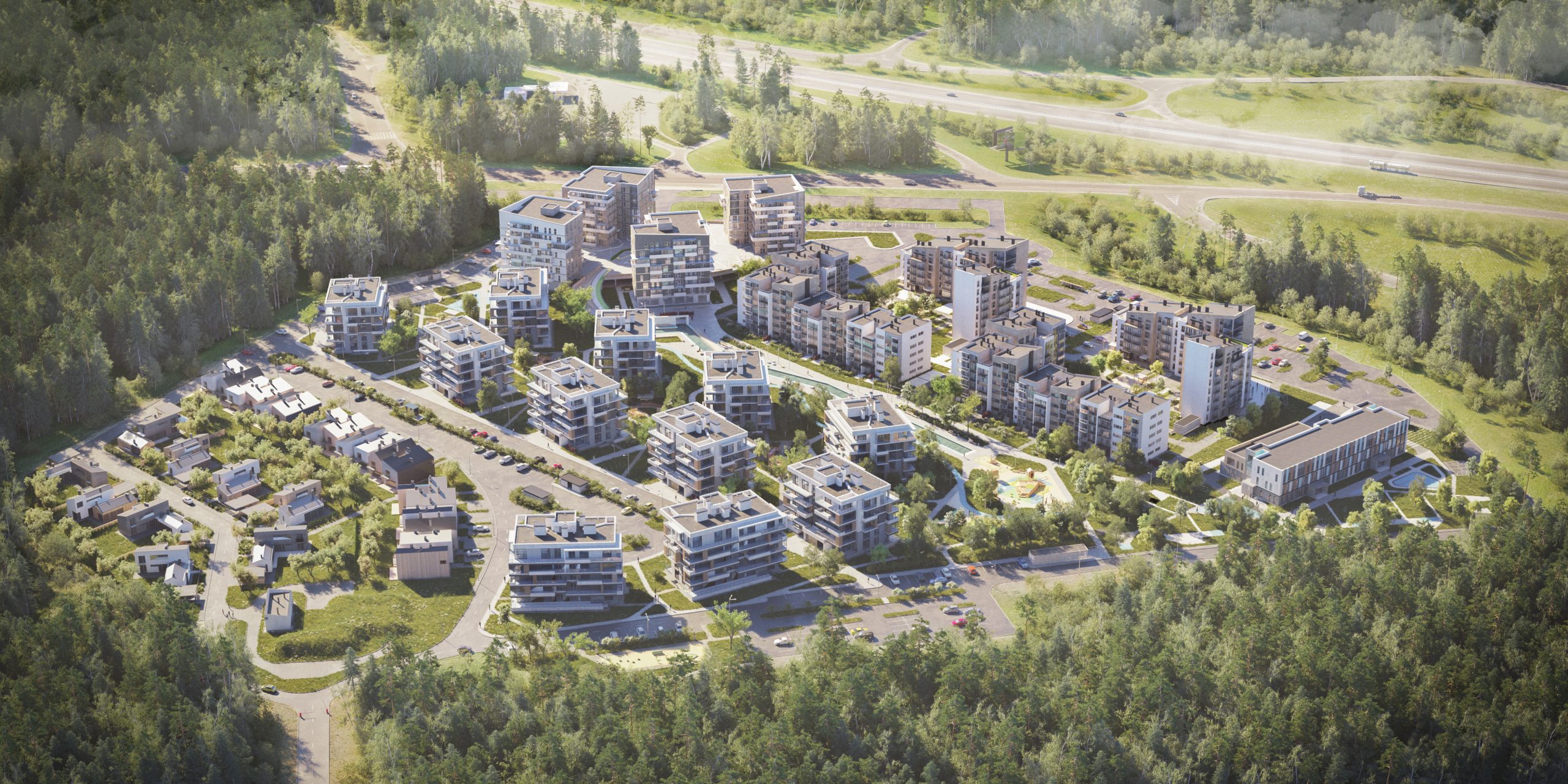
PIRS Quarter is a modern suburban apartment quarter located in a picturesque place near the Minsk Sea. As in other projects with A-100 Development, we not only developed the site but also created a neighborly environment where we would like to live personally.
In this case, this is not only the neighborhood with people but also the neighborhood of a human being with nature. Due to the low number of stories, its variability, good location, and usage of natural materials in facade solutions and landscaping, our team formed a comfortable environment for life and preserved the dominance of nature. We also developed a building typology: Urban Villa, Town House, Cottage.
Urban Villa is a unique type of cast-in-place residential building designed specifically for the quarter. They are designed so that residents could enjoy all the advantages of suburban life with urban comfort.
What sets Urban Villa apart is
— small number of stories up to 5 floors
— high ceilings: 3 meters for 1-4 floors and 3.5 meters for the top-floor penthouse. Apartments are filled with natural light through panoramic windows which expands the space and blurs the borders between the surrounding nature and man.
At the same time, low-density housing preserves privacy. Another advantage of this type of housing is the large consoles with terraces and loggias.
They perform two main functions:
— provide a spacious area
— form a unique architectural image
We developed two types of houses: one has an accessible roof available for residents. For instance, people can hold holidays, neighborhood meetings, and evening gatherings in this additional area.
We provided spacious terraces with direct access to the courtyard on the first floor of each apartment. Moreover, we picked out the last floors for premium penthouses with accessible roofs.
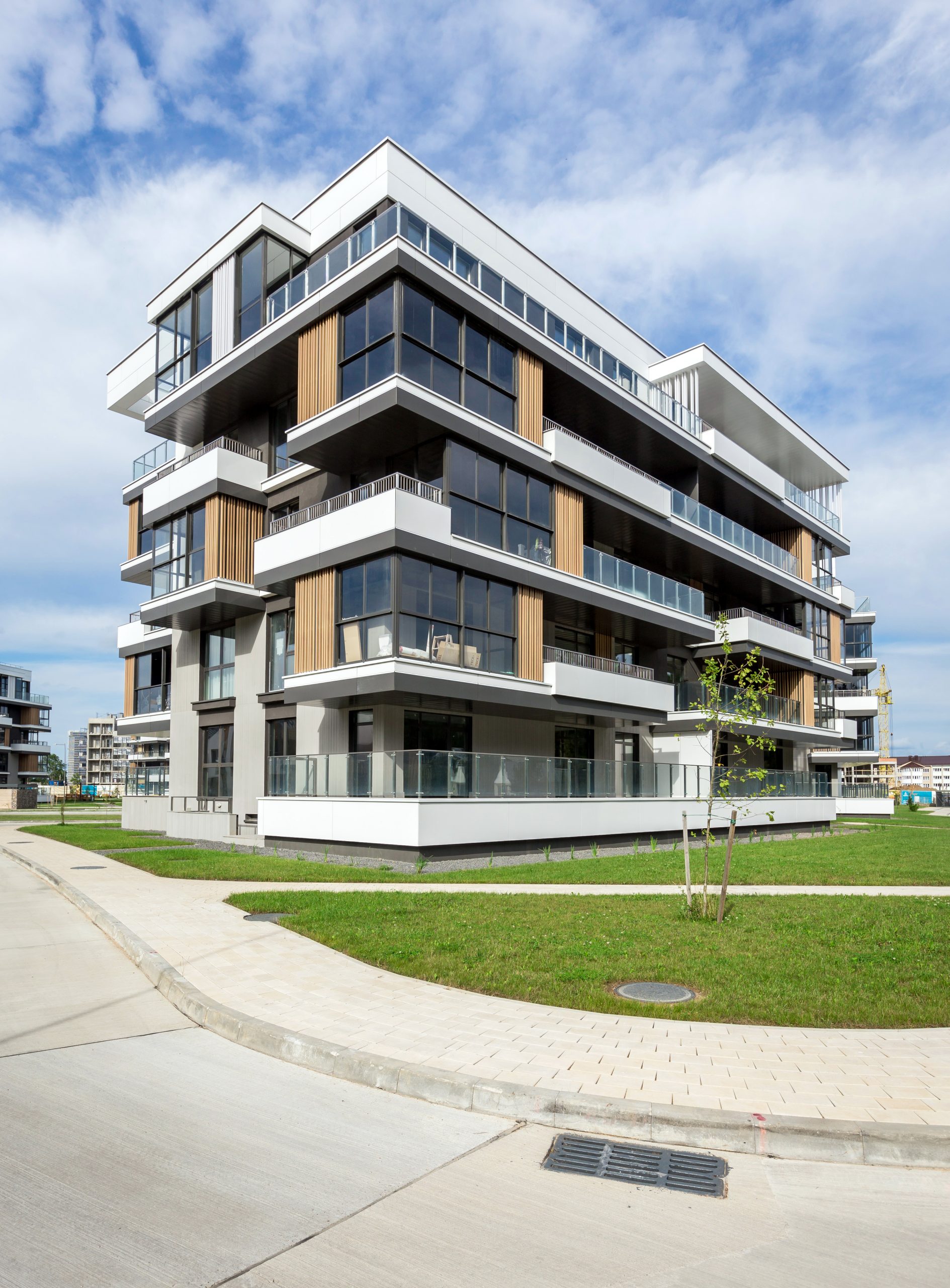
We formed the image of buildings with the help of the dynamic plasticity of facades, which is achieved by significant protrusions of loggias and balconies beyond the perimeter of the building. Large overhangs with flower beds, finishing with a terrace board, and the predominance of white on the facades evoke the image of Mediterranean architecture.
The Town House series is an example of housing for people who are not ready for a country house with a spacious yard, but for those who are looking for an option with a small private green area for rest.
Here we settled on 3 types of houses for 80, 120, and .160 sq.m with one-family and two-family options. Each of them is unique in its way, but together they form a single architectural image.
- Terrace
- Laundry
- Bedroom
- Hallway
- WC
- Kitchen-dining-living room
- Wardrobe
- Terrace
- Bedroom
- Bedroom
- Balcony
- Bathroom
- Hall
- Hallway
- Bedroom
- Terrace
- Balcony
- Staircase
We have developed functional, thoughtful planning solutions. Each type has a spacious combined kitchen area, a laundry room, and a few bedrooms.
We placed a common space overlooking the courtyard to ensure the main space of the house is connected to a small site. In addition, we provided a spacious terrace on the first floor and balconies on the second for recreation outdoors.
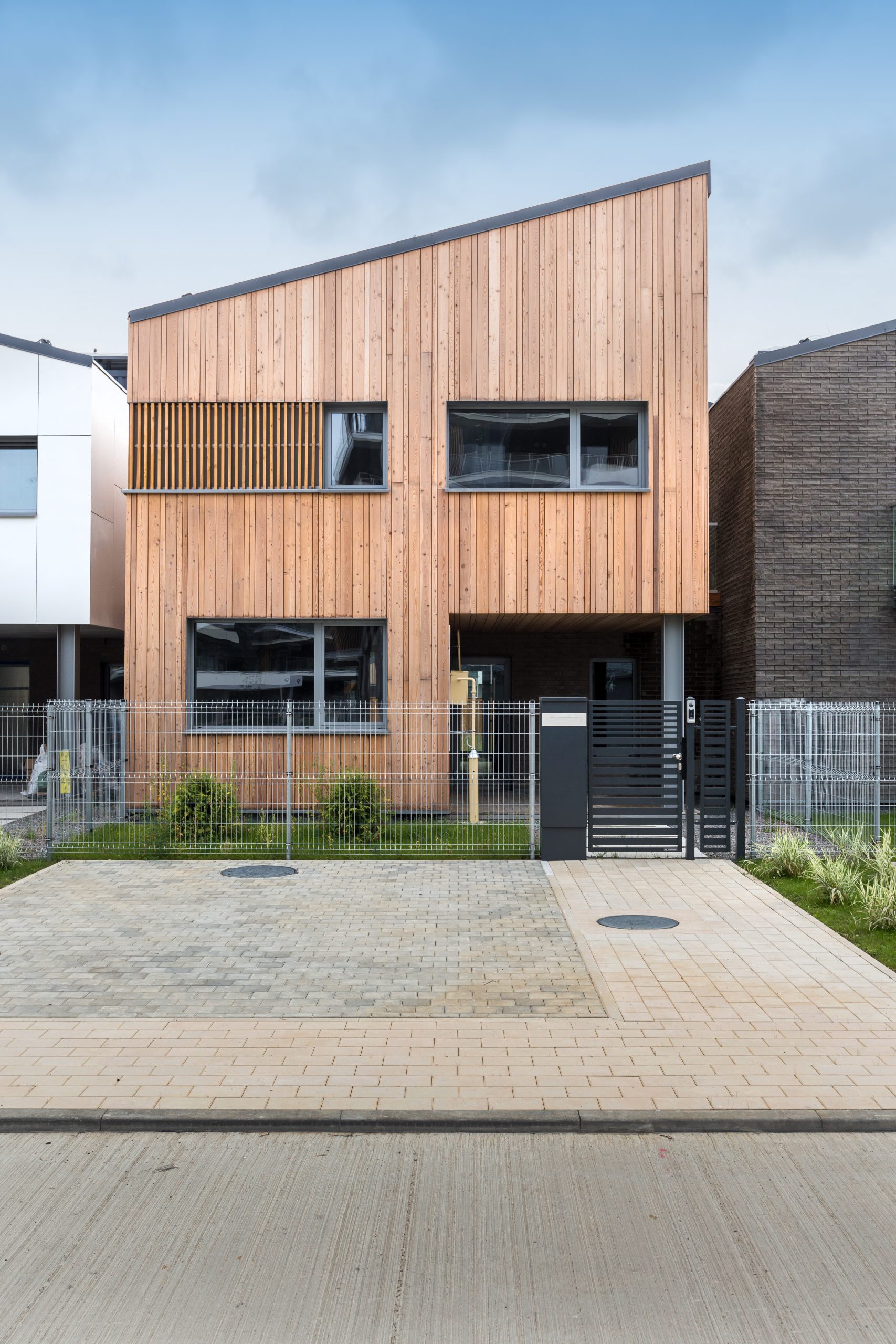
The Town House facades are individually designed with the common design codes in mind.
The solutions and materials we use here are similar to the ones we used within all the quarter. Due to this approach, one can trace a smooth flow of one type of building into another.
The Cottage is a series of small, private, Scandinavian-style two-story houses. We were looking for the best balance between size and aesthetics for a country house so that one can feel comfort and coziness.
Every house is recognizable. And even though the configurations of houses are individual, the whole development looks like a single whole and fits into the environment harmoniously.
- Hallway-corridor
- WC
- Laundry
- Kitchen-dining-living room
- Cabinet
- Bedroom
- Bathroom
- Wardrobe
- Staircase
- Terrace
- Bedroom
- Lobby
- Bathroom
- Bedroom
- Balcony
- Staircase
Cottages are divided into two volumes of different heights, which are connected by an entrance group. The interior space is zoned functionally in the vertical direction.
There is an open common room with large floor-to-ceiling glazing. windows, high ceilings and access to the terrace, a spacious laundry room, and a bedroom with a closet on the first floor. The second floor is a private part with two bedrooms.
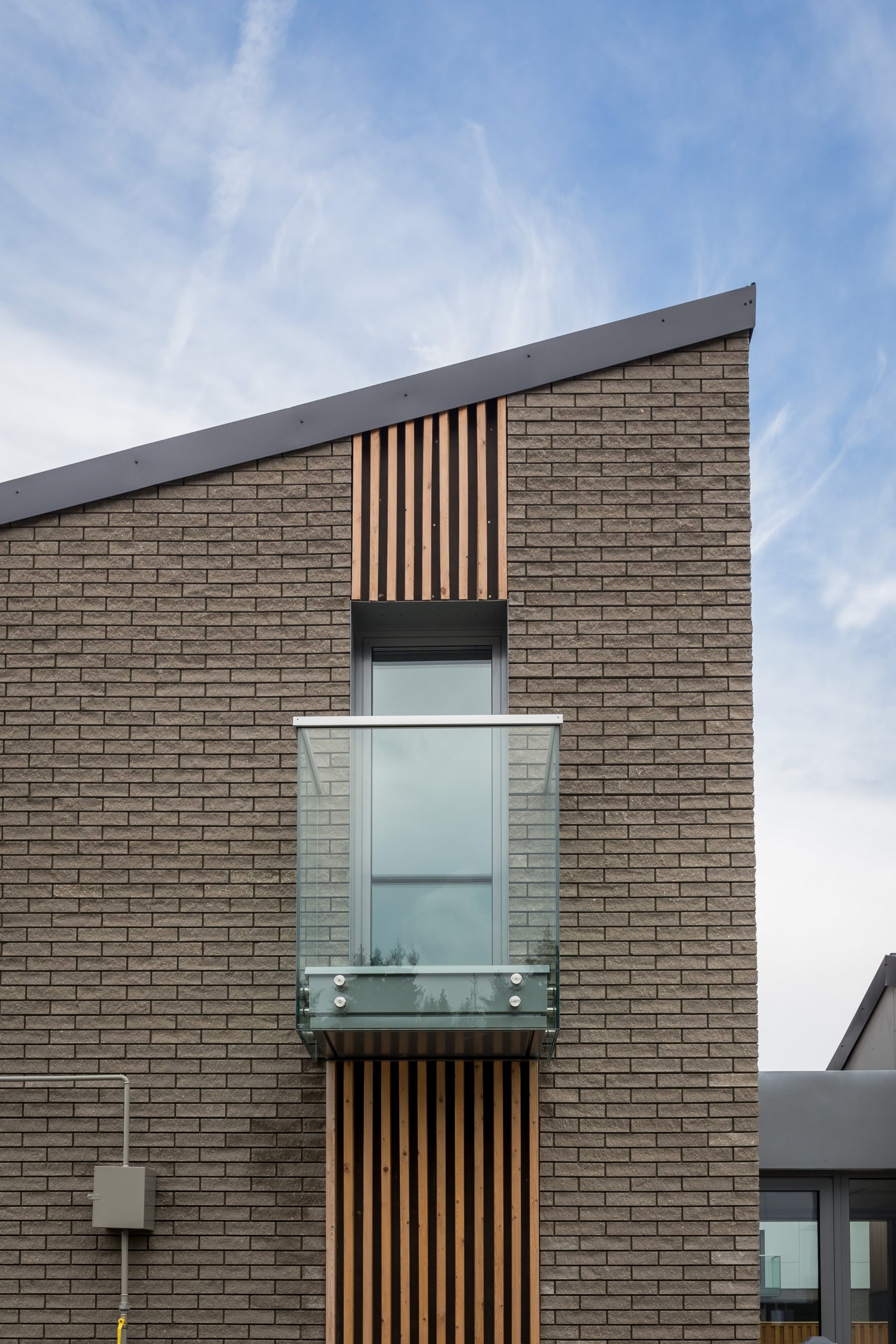
The unity of development is formed due to a mix of a limited set of materials in the decoration of the facades. High-quality modern materials and their appropriate combination create the atmosphere of life in the Scandinavian house. Materials such as wood, white panels, and anthracite inserts overlap with both Urban Villa and Town House and form a single image of the entire complex.
The relatively small area of the complex is saturated with infrastructure. In the center of the complex, there is a canal. It begins with two small artificial waterfalls, flows through the center of the block, and ends with children’s equipment for playing with water.
The canal has quiet areas with stationary sunbeds and hammocks. Here you can relax at any time — practice yoga on special wooden decks near the water in the morning or walk along the illuminated canal in the evening.
The courtyards of apartment buildings are car-free. Instead of dull parking lots, we organized playgrounds and recreation areas for adults there. They are like small islands scattered throughout the territory. Here you can run along with the children among the wooden houses, relax on a sunbed or organize a picnic under a canopy with a grill.
Due to the lack of free space, we have developed functional platforms developed vertically specifically for this project: there is a swing for relaxation on the first level, and a dinner table for neighborhood meetings on the second floor. All equipment is made of wood and fits into the architecture of the complex and its environment.
