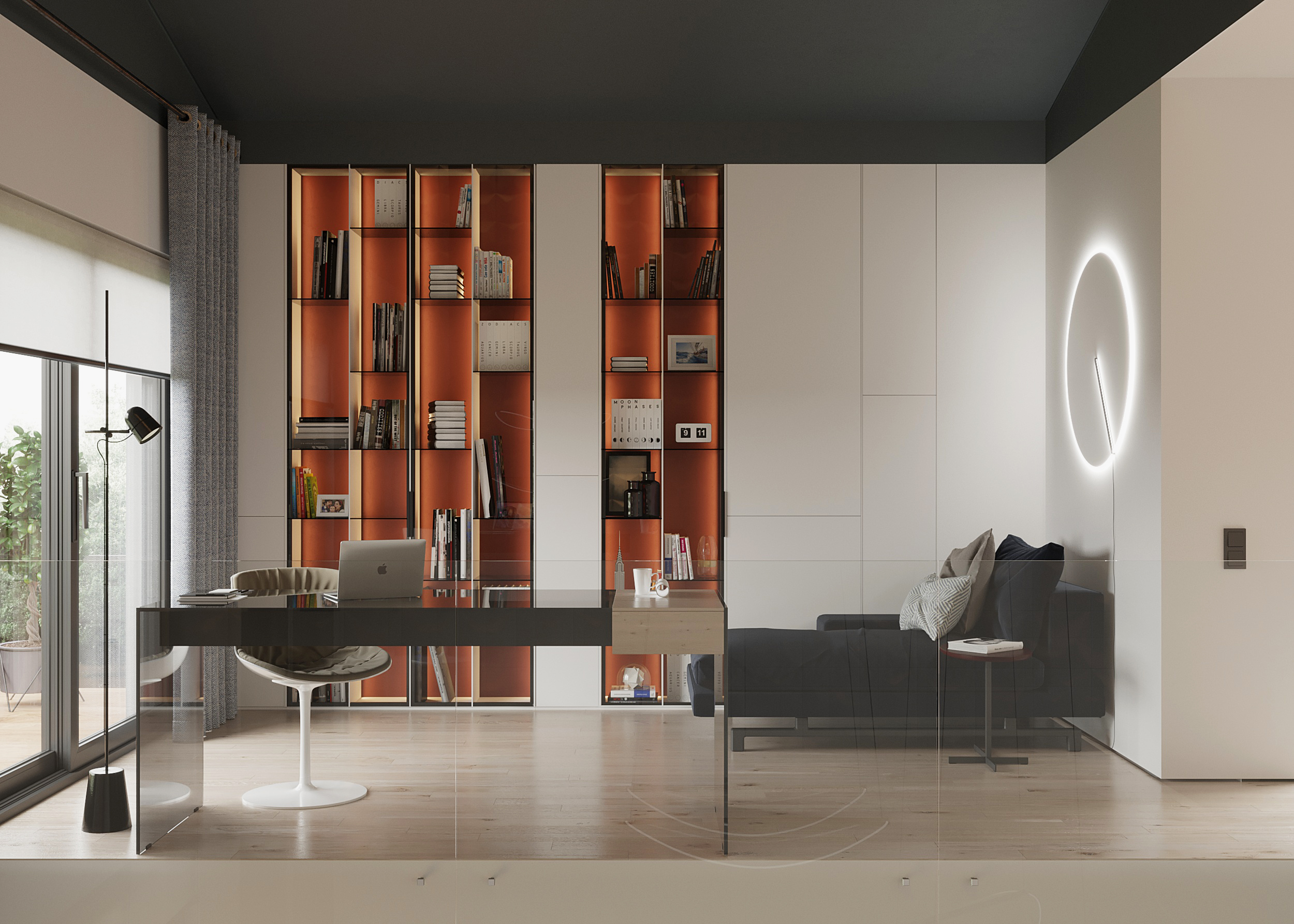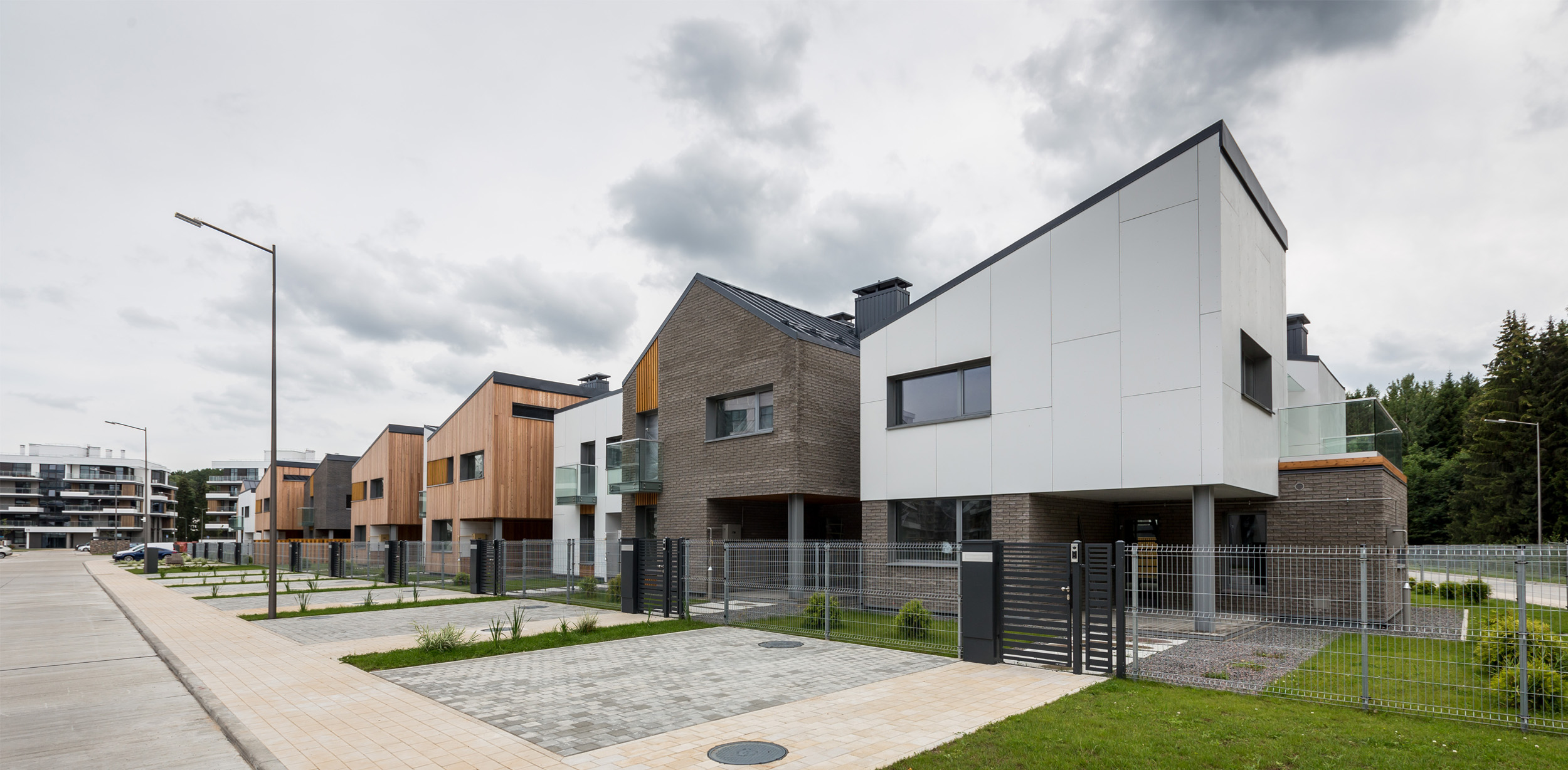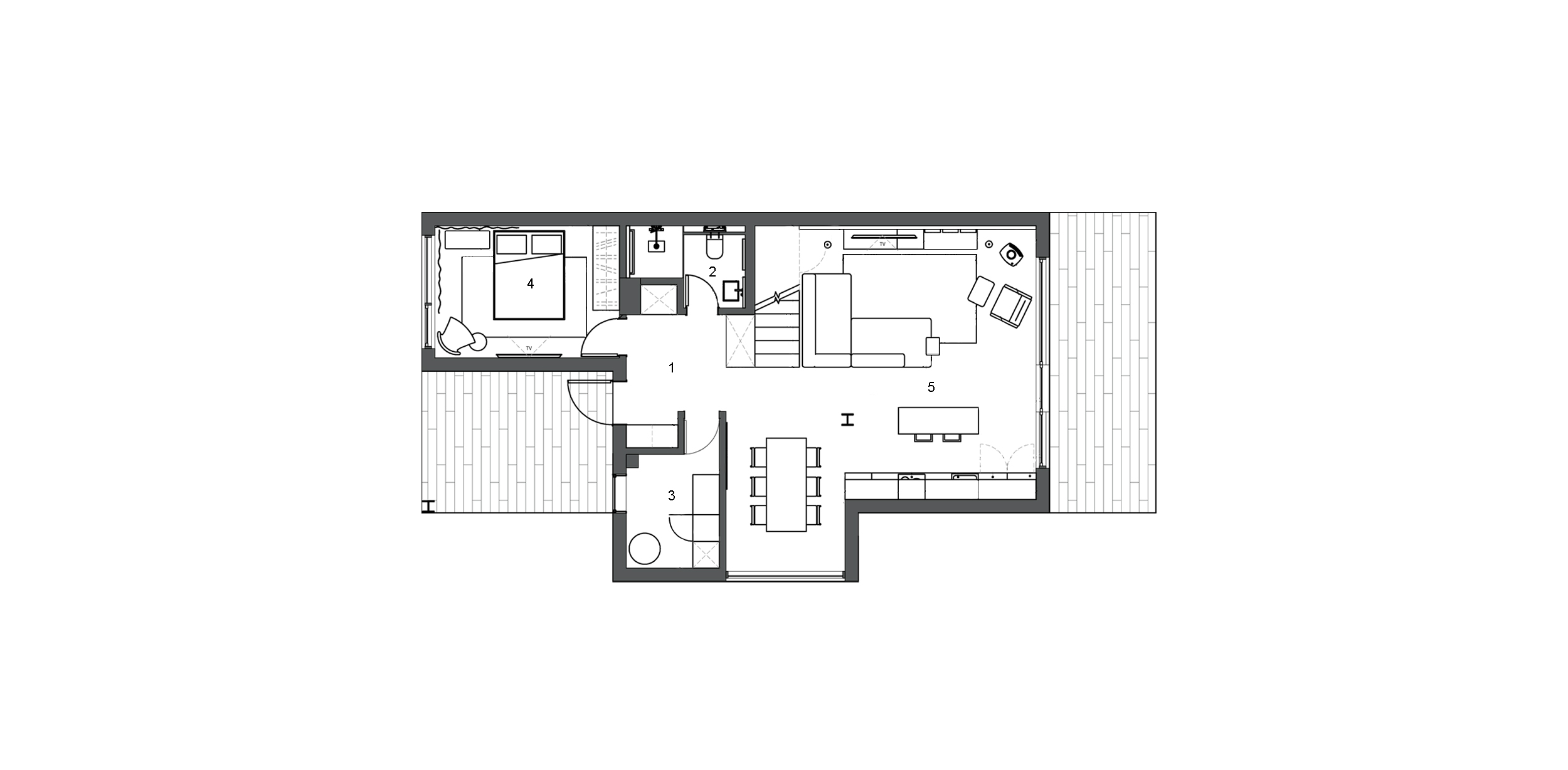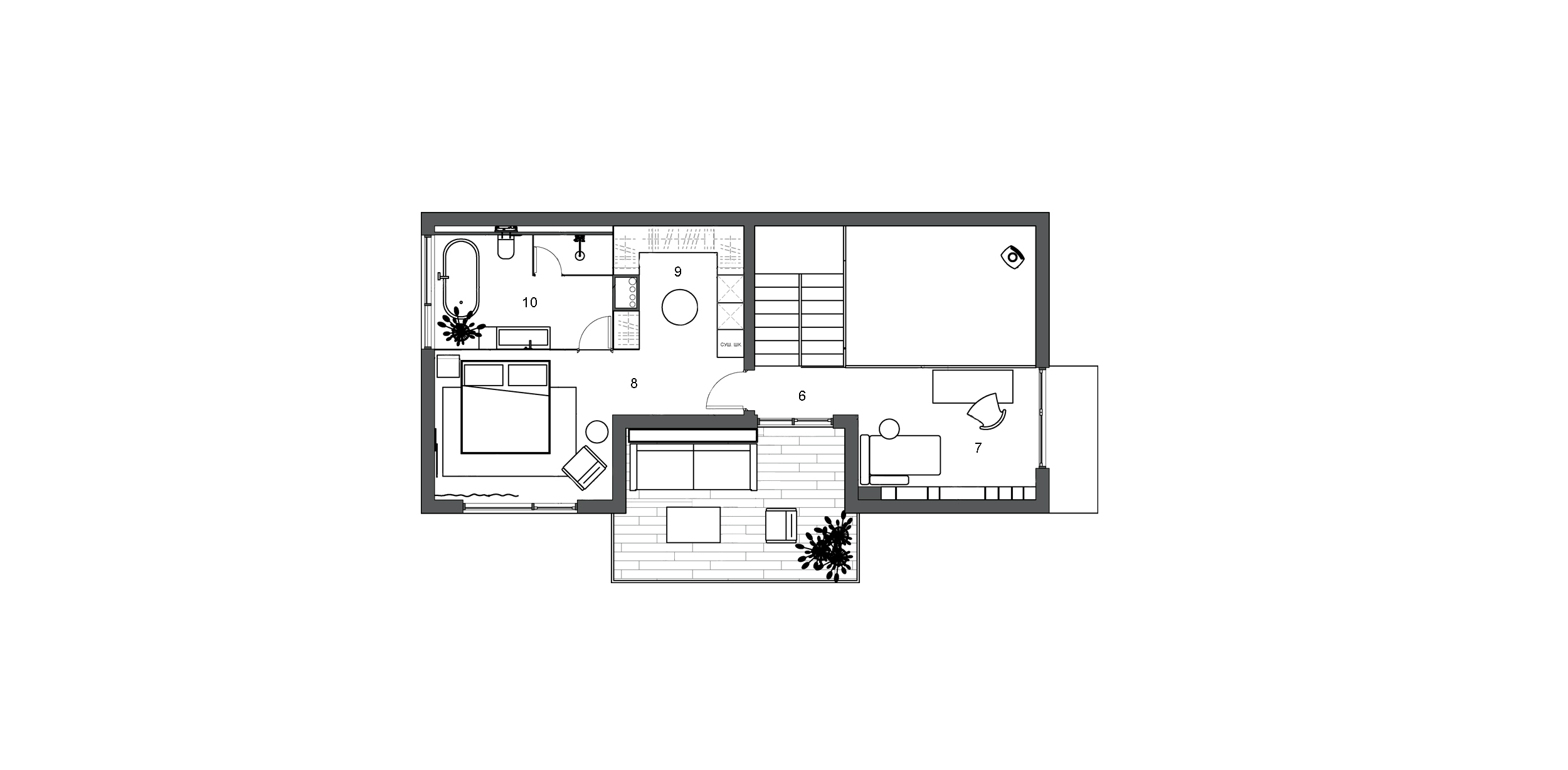
Pirs 15.6

Location:
Belarus, Minsk district
Year:
2019
Status:
Designed
House area:
120m2
Work done:
Interior design
Visualization
The team:
Kirill Skorynin
Alex Maslov

15.6 is a project of a modern interior design, where space is combined with architecture and meets the customer’s needs. This project was particularly interesting for us because we were the ones who had been developing the architecture of the residential quarter Pirs.
Together with the house owner, we designed the interior in the German style that fitted him best. This project is distinguished by its restraint, spaciousness, and functionality of the
1. Hallway
2. Bathroom unit
3. Furnace and laundry room
4. Guest bedroom
5. Common space
6. Hallway
7. Study
8. Bedroom
9. Closet
10. Bathroom unit
Our team kept the interior restraint with the color scheme: black and white with muted accents of pistachio-green, blueberry, and wine shades.
We united the entrance group, kitchen, and dining area with a dark grayish-blue color.
Compared to the entire first floor, the living room — house’s main space — stands out with a rich shade of Bordeaux. We supplemented this room with acoustic plaster panels in the audio-zone area. So, the sound from the vinyl disc player will be revealed as much as possible.
A quiet guest bedroom in muted blue-gray tones differs from all other rooms on the first floor and sets one for rest.
Our team combined two bedrooms into one and got a spacious primary bedroom. We visually pushed the boundaries of the rooms with the help of glass surfaces and partitions. Such a way makes the space in the house the most open.
The storage system in the closet confirms the interior practicality. Here, in addition to custom-made cabinets, we provided a special place for snowboards. So snowboards are always at hand while also act as art objects in this zone.

A small study on the second floor looks business-like but hides the hints of the owner’s variable hobbies: e.g. one of the walls centers around an extensive library.
Our team managed to make an interior design where each of the 120 square meters of the interior is aesthetic and, most importantly, functional, even multifunctional. And despite the rich palette of shades, everything in the interior is harmonious and complements each other.










