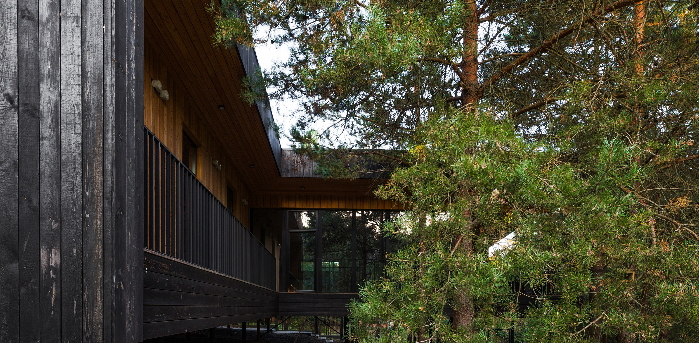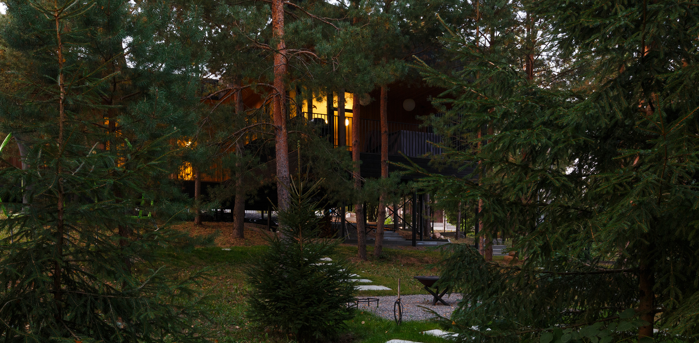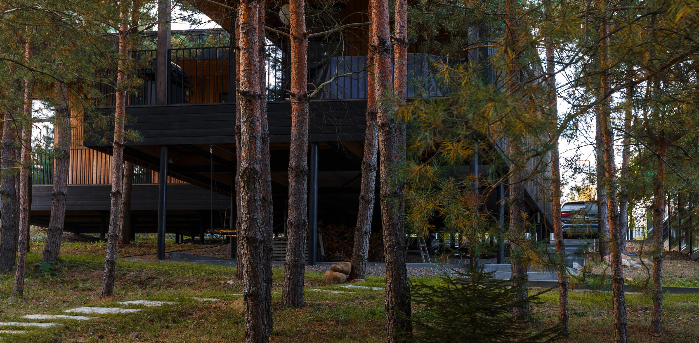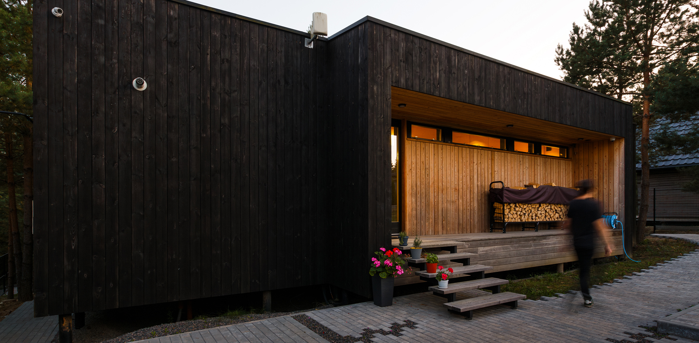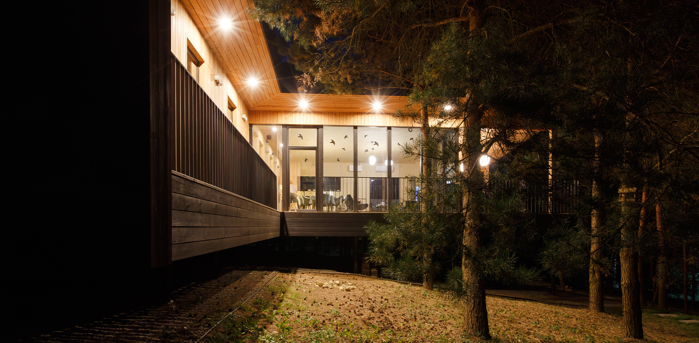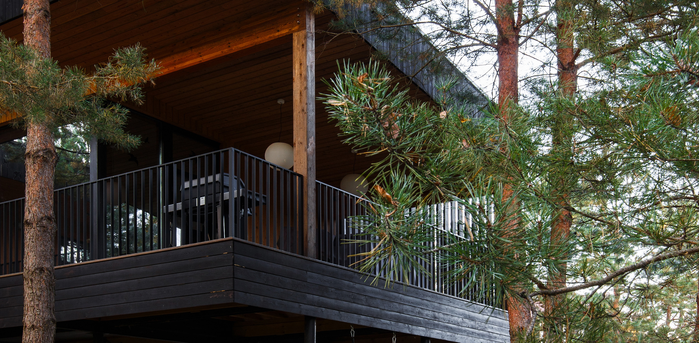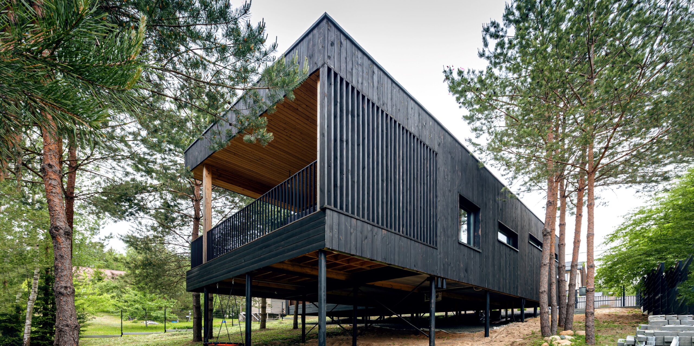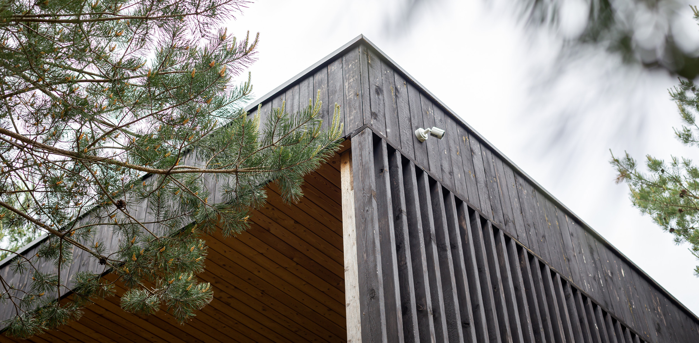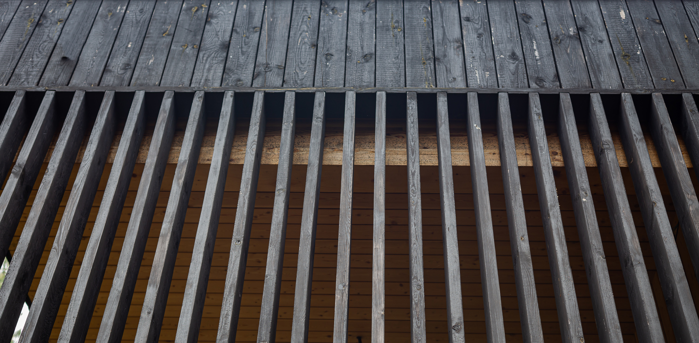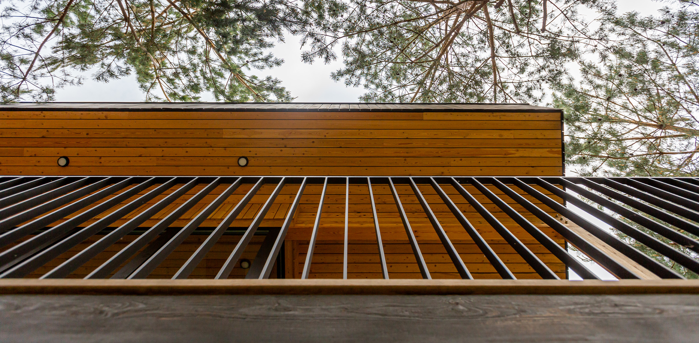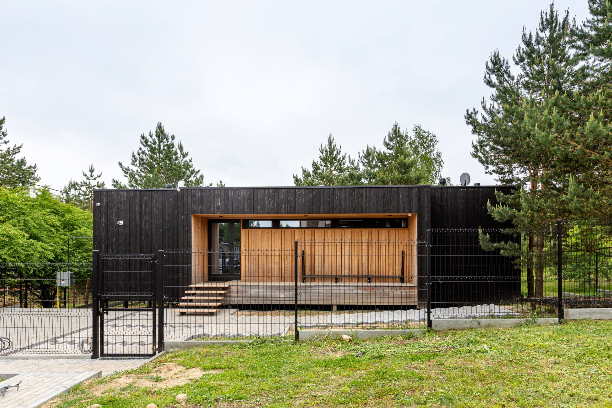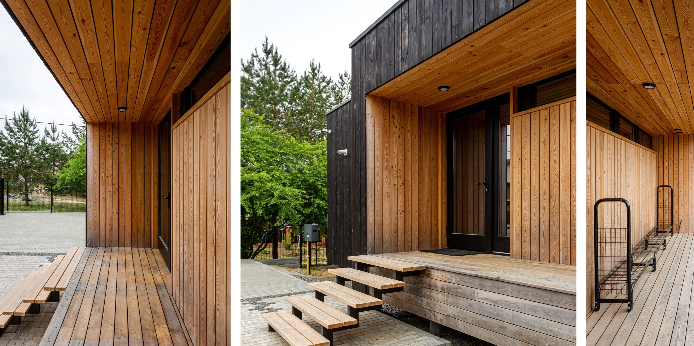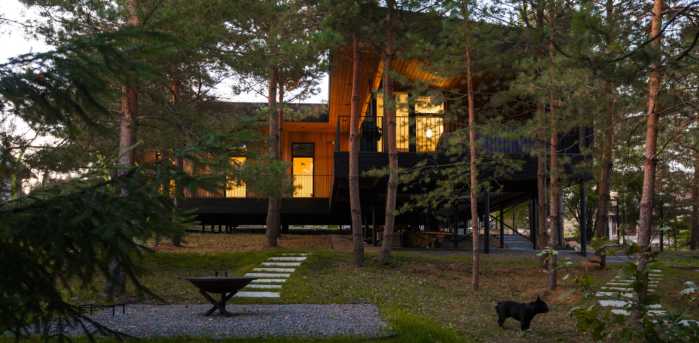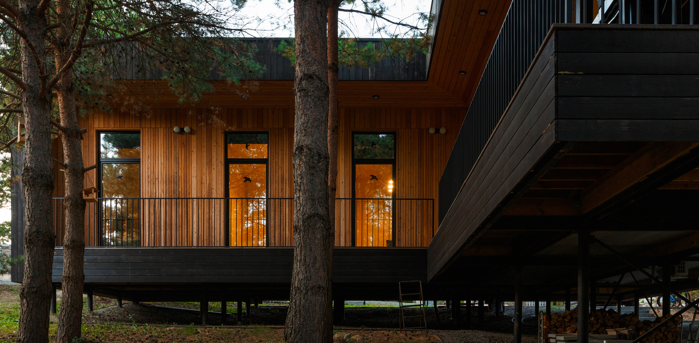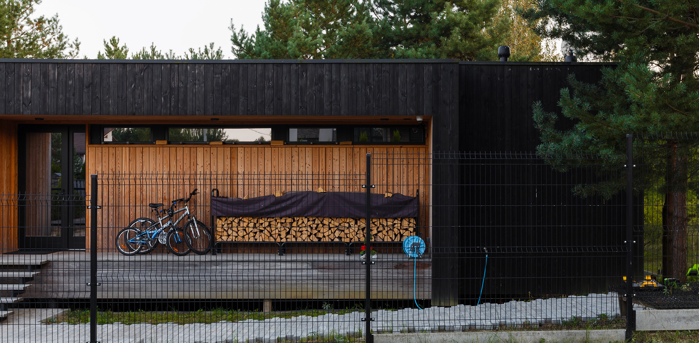
PLUS Villa

Location:
Belarus, Minsk region
Year:
2019
Status:
Built in 2021
House area:
135m2
Work done:
Site plan
Architecture
Interior design
Landscape design
The team:
Kirill Skorynin
Dmitry Tarasevich
Photo:
Ilya Polonski
Mikhail Naumov
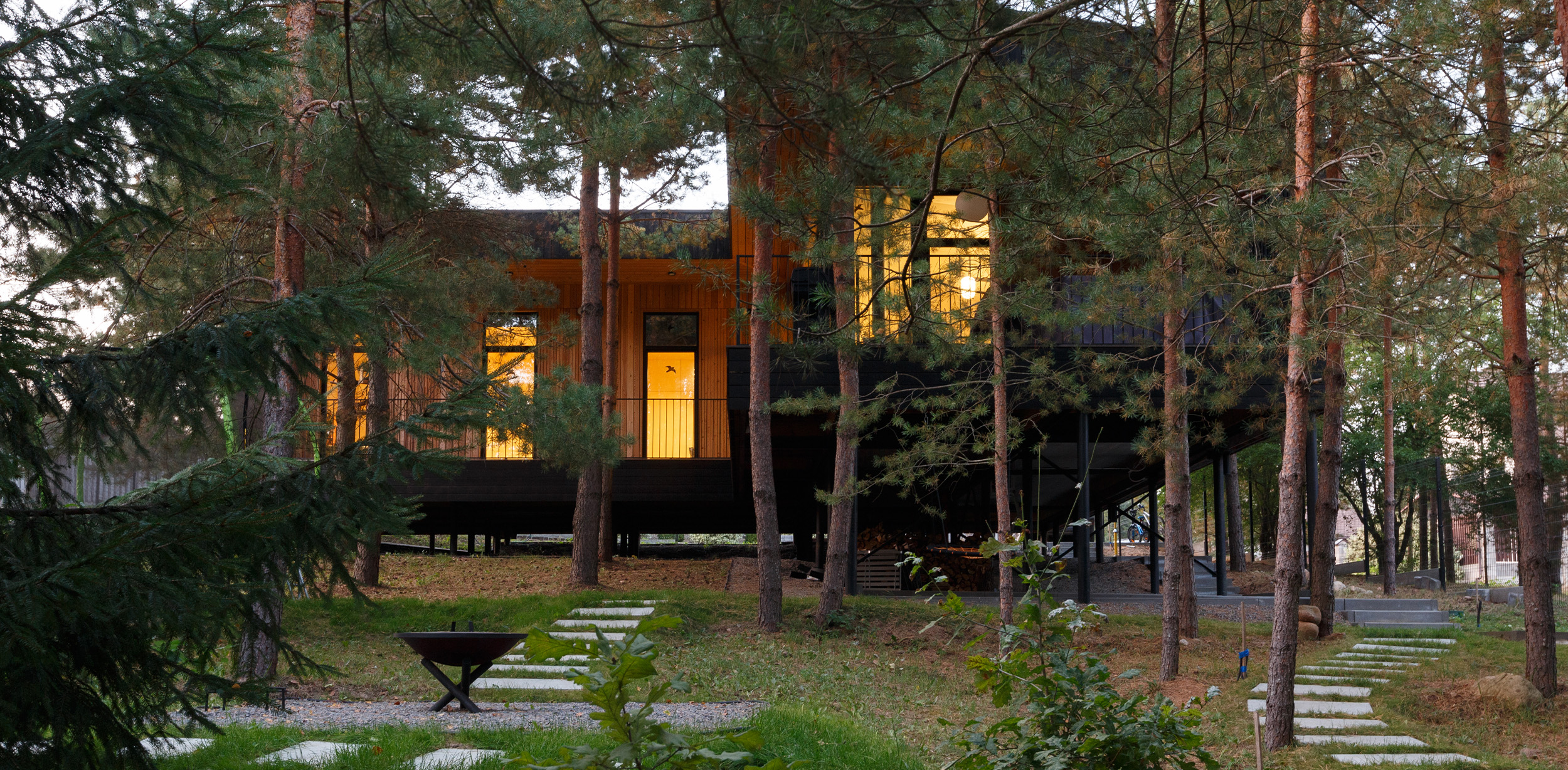
PLUSVilla is an example of a Scandinavian-style home sitting on a steep plot as close as possible to existing trees. The site features a significant slope, ideally oriented towards the south.
The house is designed for a family of two adults and two children, and although originally conceived as a summer house, it is perfectly suited for year-round living.
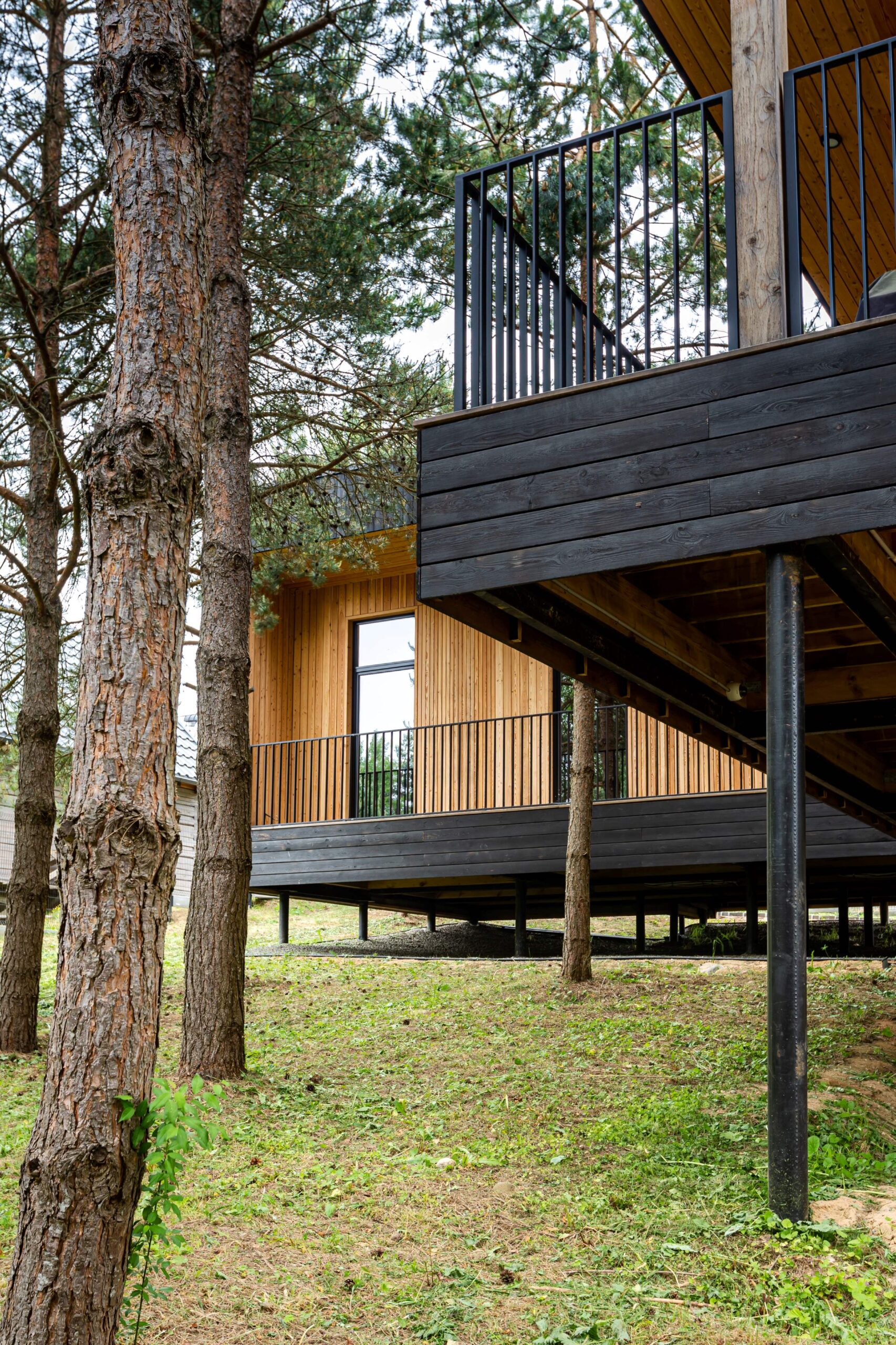
Located near Minsk and close to a reservoir,
the property’s appeal is enhanced by its natural surroundings. Initially,
the area was densely covered with self-seeded
plants and trees, resembling a small forest.
During the early stages of the project, a thorough analysis of the site was conducted, leading to the removal of excess underbrush and self-seeded plants.
Healthy trees of valuable species were identified and preserved, becoming integral components of the landscape design.
Our aim was to organically integrate the building’s lines with the natural elements of the environment. The significant height difference of five meters and abundant greenery create a unique treehouse feel when stepping out onto the terrace.
We utilized natural materials such as wood in various finishes to further enhance this concept, resulting in a project that harmoniously combines architecture with nature.
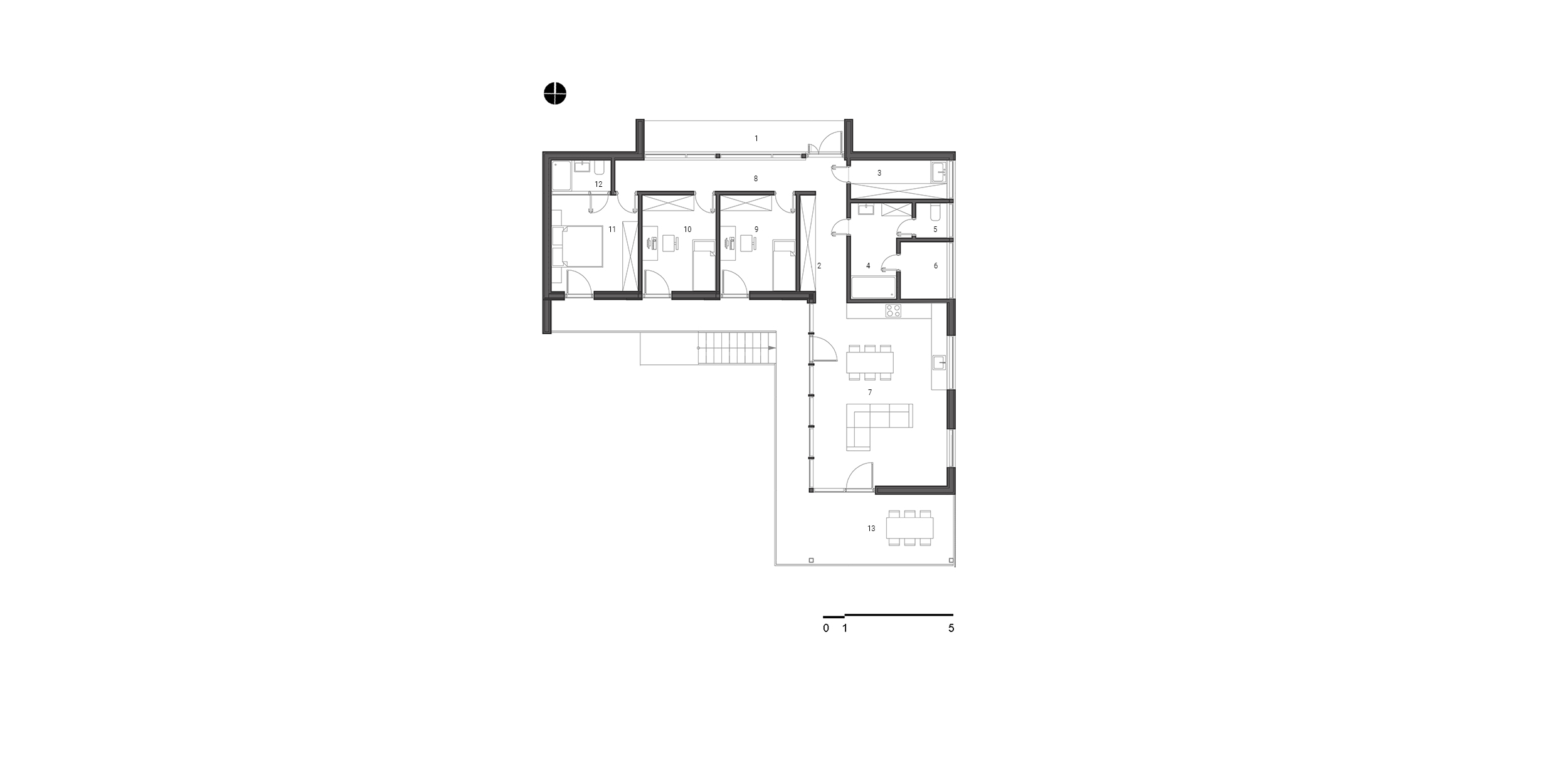
- Terrace
- Hallway
- Furnace
- Laundry
- Bathroom
- Sauna
- Living room
- Сorridor
- Bedroom
- Bedroom
- Bedroom
- Bathroom
- Terrace
The spatial layout consists of two rectangular blocks arranged in an L shape. Upon entering, one finds themselves in a corridor that leads to the master bedroom and children’s rooms. This area features a ribbon window positioned high on the wall, providing optimal natural light while maintaining necessary privacy.
In the wet zone of the house, there is a sauna with a separate bathroom, adding convenience for residents. It leads into a spacious common area where the kitchen and living room merge into one bright space with panoramic windows that offer picturesque views of the surrounding landscape, reinforcing the treehouse idea.
The expansive terrace includes a dining area for the whole family, making it an ideal spot for outdoor meals. The eastern section of the terrace is protected by wooden slats that obscure views of the roadway, ensuring privacy.
Small windows on this façade create a rhythmic composition while preserving privacy: ribbon windows in the wet block, a narrow window from the cooking area, and a square window in the living room provide excellent views from inside.
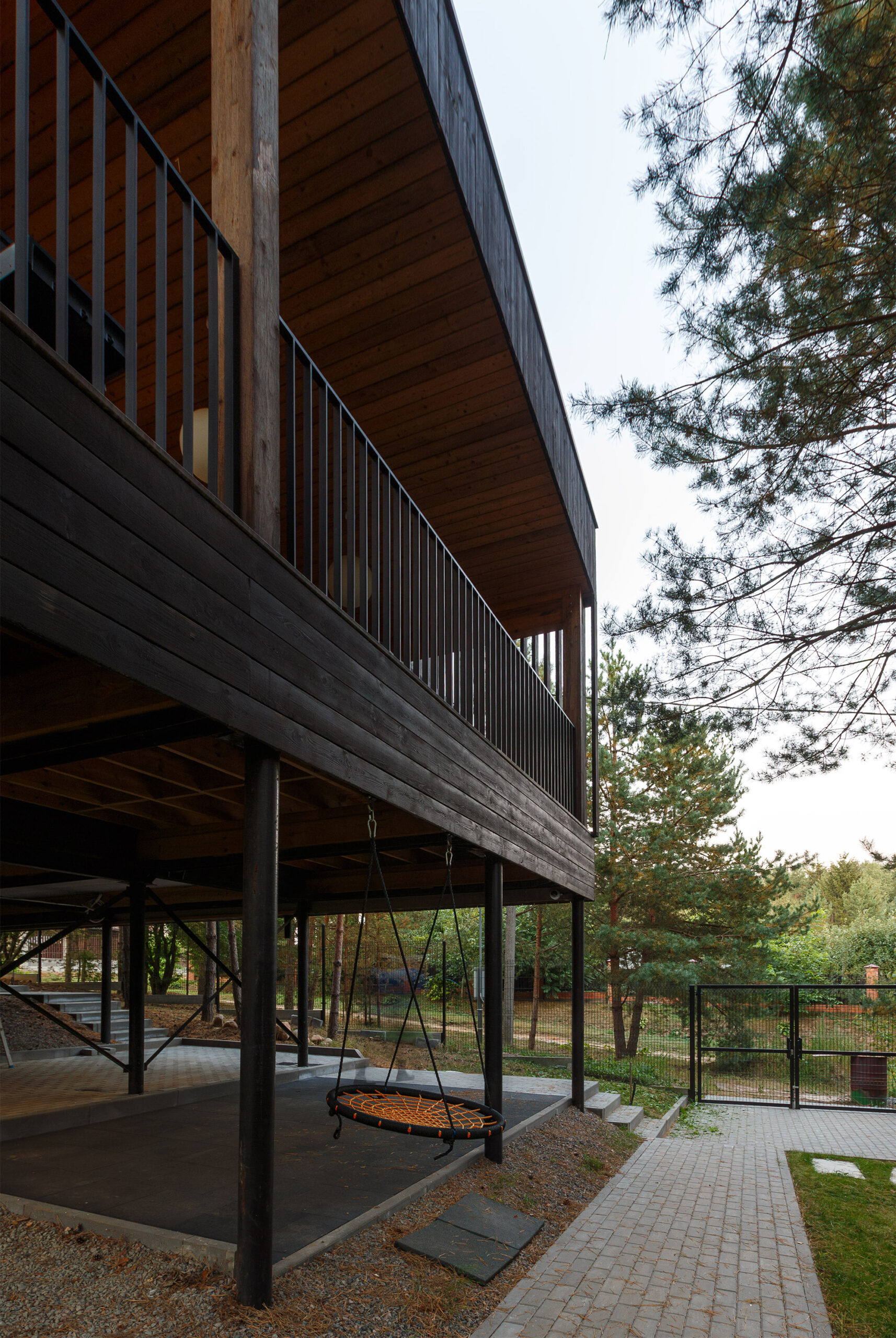
The house features a pile foundation that not only ensures structural reliability but also creates a cozy resting area beneath it. This space can accommodate swings and hammocks, creating a comfortable outdoor relaxation area.
The façades are finished with two types of wood: one charred using the Shou Sugi Ban technique and the other made from larch treated with colorless impregnation. This project marked our first experience working with charred wood, leading us to conclude that untreated wood offers a more uniform and appealing texture.
For better results, we used two types of blowtorches: a large one for the main surface of the board and a small one for the knots. The white larch on the façade was impregnated with a colorless antiseptic, due to which over time it will acquire a noble silver-gray color.
The PLUSVilla project combines modern architectural solutions with harmonious coexistence with nature. It offers tranquility away from urban hustle while providing all necessary amenities.
As a result, we have created a country house-cottage in contemporary Scandinavian style that ensures comfortable living throughout the year.
