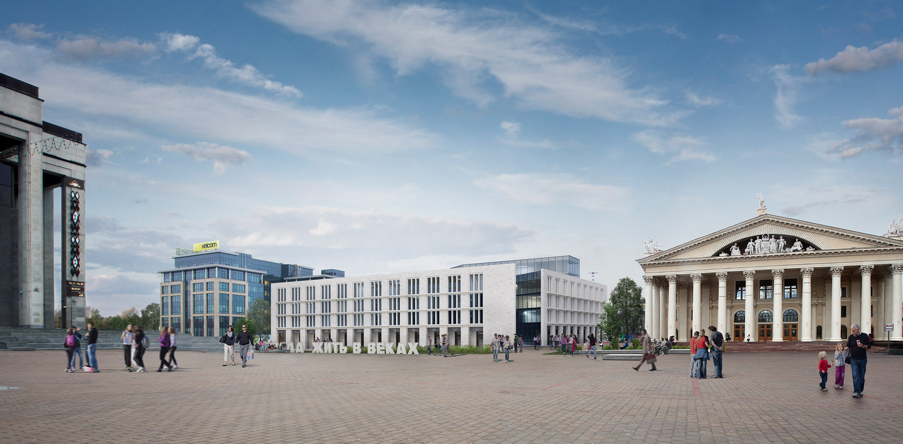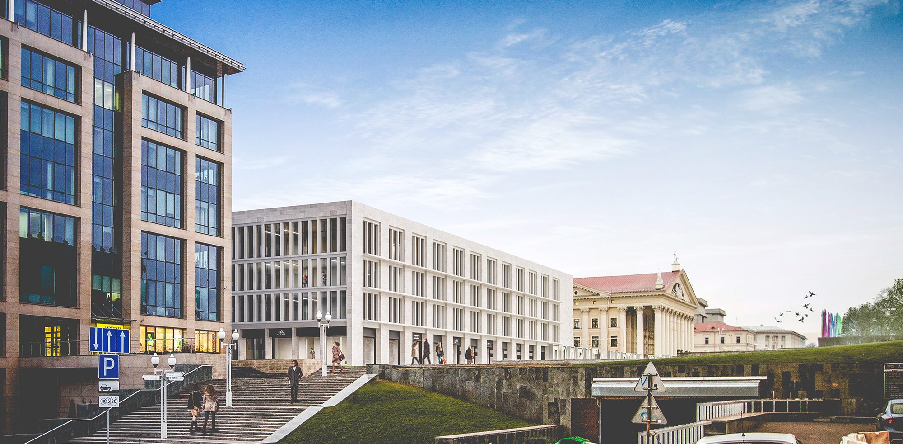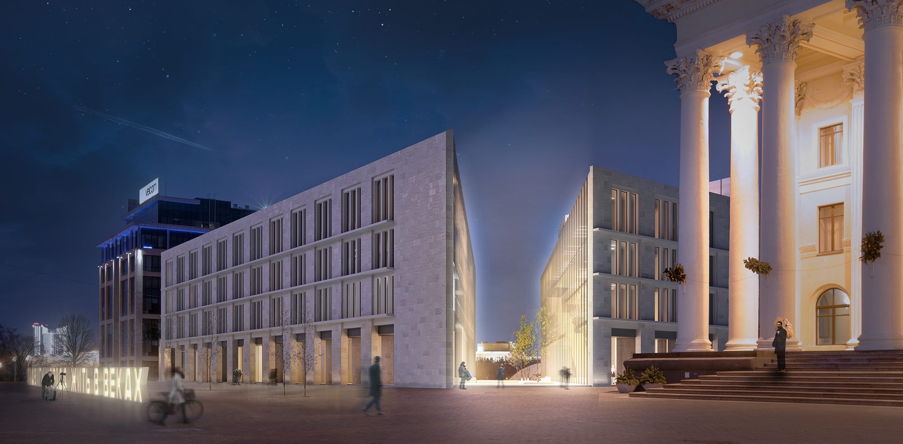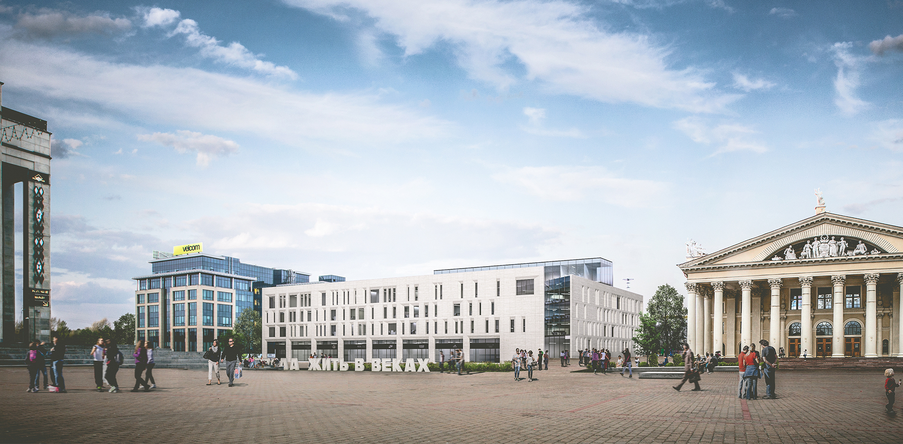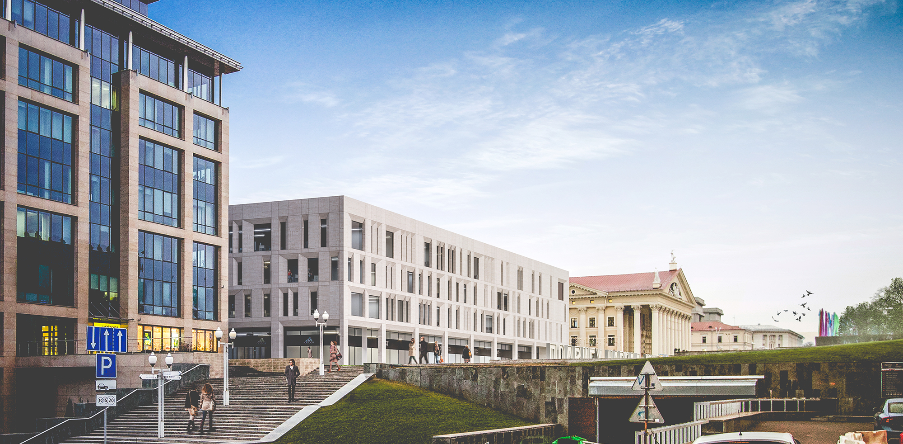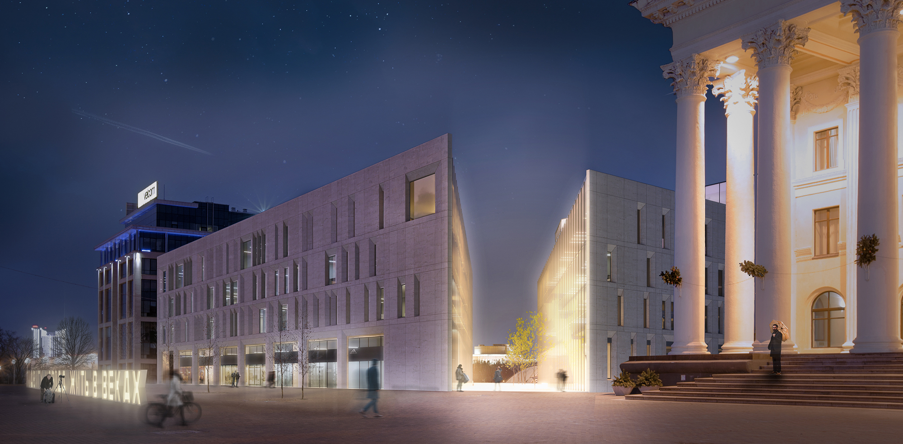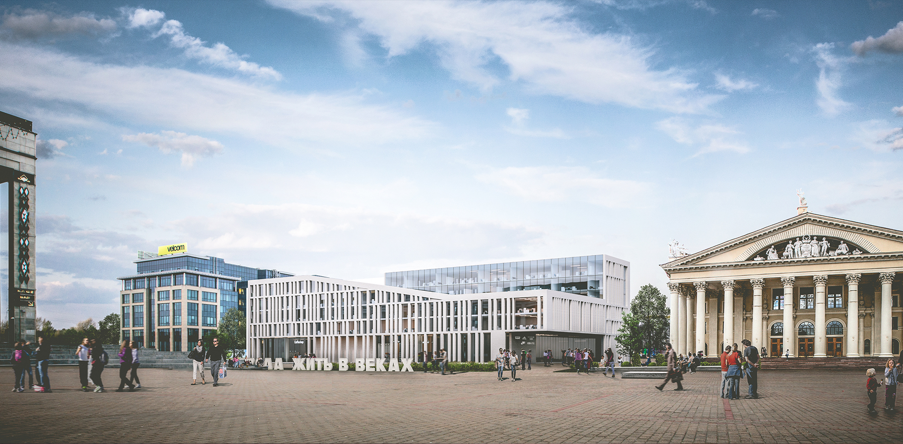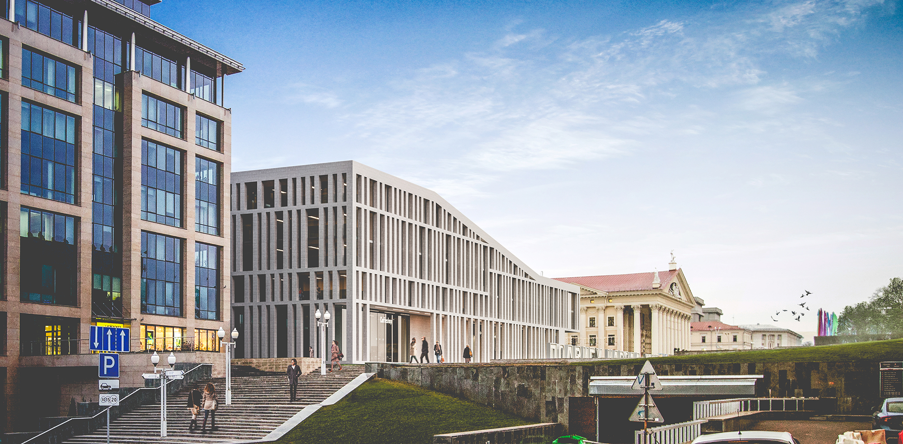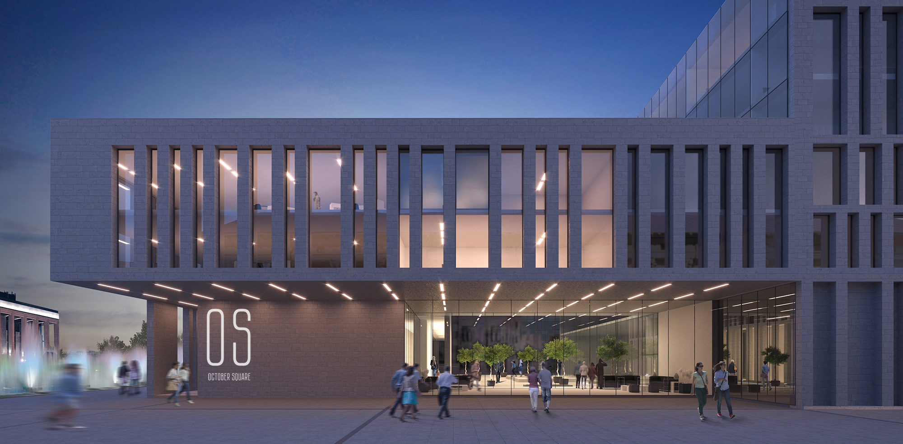
PODVIG Minsk

Location:
Belarus, Minsk
Year:
2018
Work done:
Site plan
Architecture
Visualizations
Status:
Designed
The team:
Katerina Kovaliova
Kirill Skorynin
Ilya Polonski
Dmitry Sergienya
Mikhail Naumov
Vlad Chabai
Veranika Zanouskaya
Aliaksei Zanouski

In 2014, an architectural monument, the Museum of the History of the Great Patriotic War, was demolished in the central square of Minsk. Our primary task was to offer an alternative to the existing building project designed in its place.
Our team conducted historical and urban planning analyses. After that, we designed three alternative concepts for the square development on the site of the Great Patriotic War Museum building.
Urban planning situation
It is not a good idea to consider the museum site separately from the area and the surrounding buildings.
The neat and careful interweaving of a new object into the fabric of the city and square was our primary task. It was not only about the architectural image but also about the urban planning situation, the ability to liven up the square public space, bringing it closer to human-being proportion.
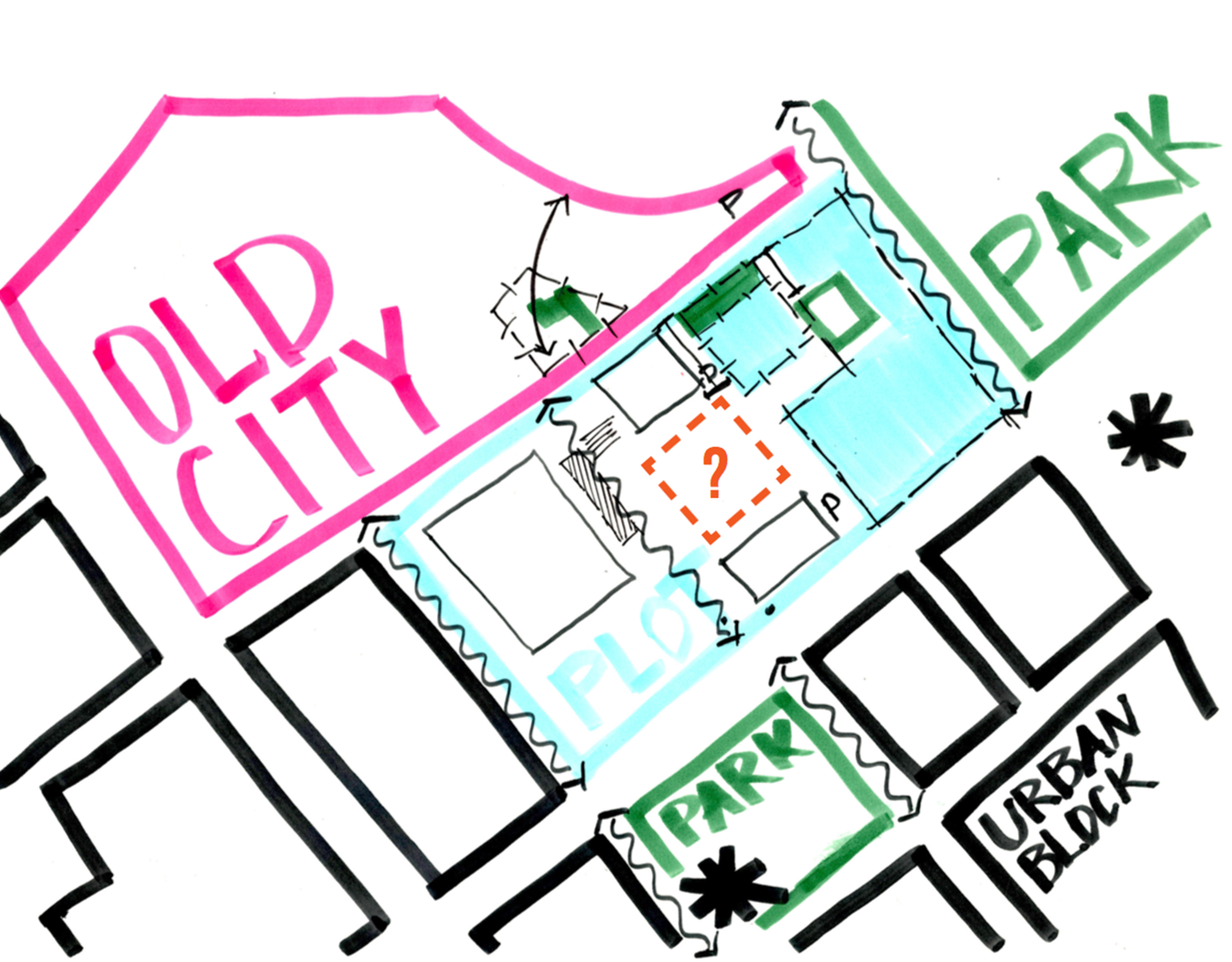
Public spaces
A large amount of pedestrian transit traffic falls on Oktyabrskaya Square in the city center. Although, there are many public buildings on the square itself and next to it. All of them are designed only for specific events at certain times of the day. There is no public space on the square with free access where you can relax or hide from bad weather.
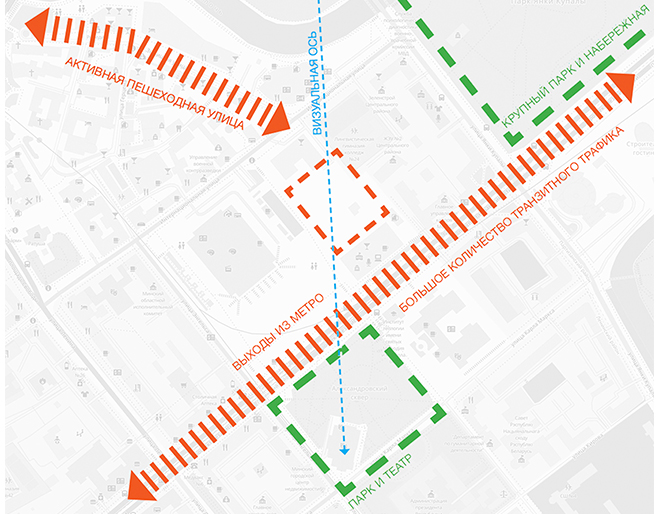

The planning of Oktyabrskaya Square was close to a certain symmetry. The volumes of the buildings that framed it balanced each other and closed the square. A kind of compositional failure was formed after the Museum of the History of the Great Patriotic War was demolished. The spacious area began to seem even bigger. The Palace of the Republic ceased to be the center of the composition, despite its symmetrical facades.
It was essential to consider the high-altitude and compositional components of Oktyabrskaya Square in the design process. These components developed historically. The new volume should balance the building of Beltelecom, and on the other hand, not conflict with the Palace of Culture of Trade Unions.
After the analysis of the former museum of the history of the Great Patriotic War façade solution, we identified some specific features:
1. The motto (big letters on the roof of the building) is an imprescriptible part of the architectural solution
2. Façade has a strict and undemonstrative division rhythm
3. The entrance group is designed to the full height of the facade
4. Flagpoles play a role as architectural elements that support the rhythm of the facade
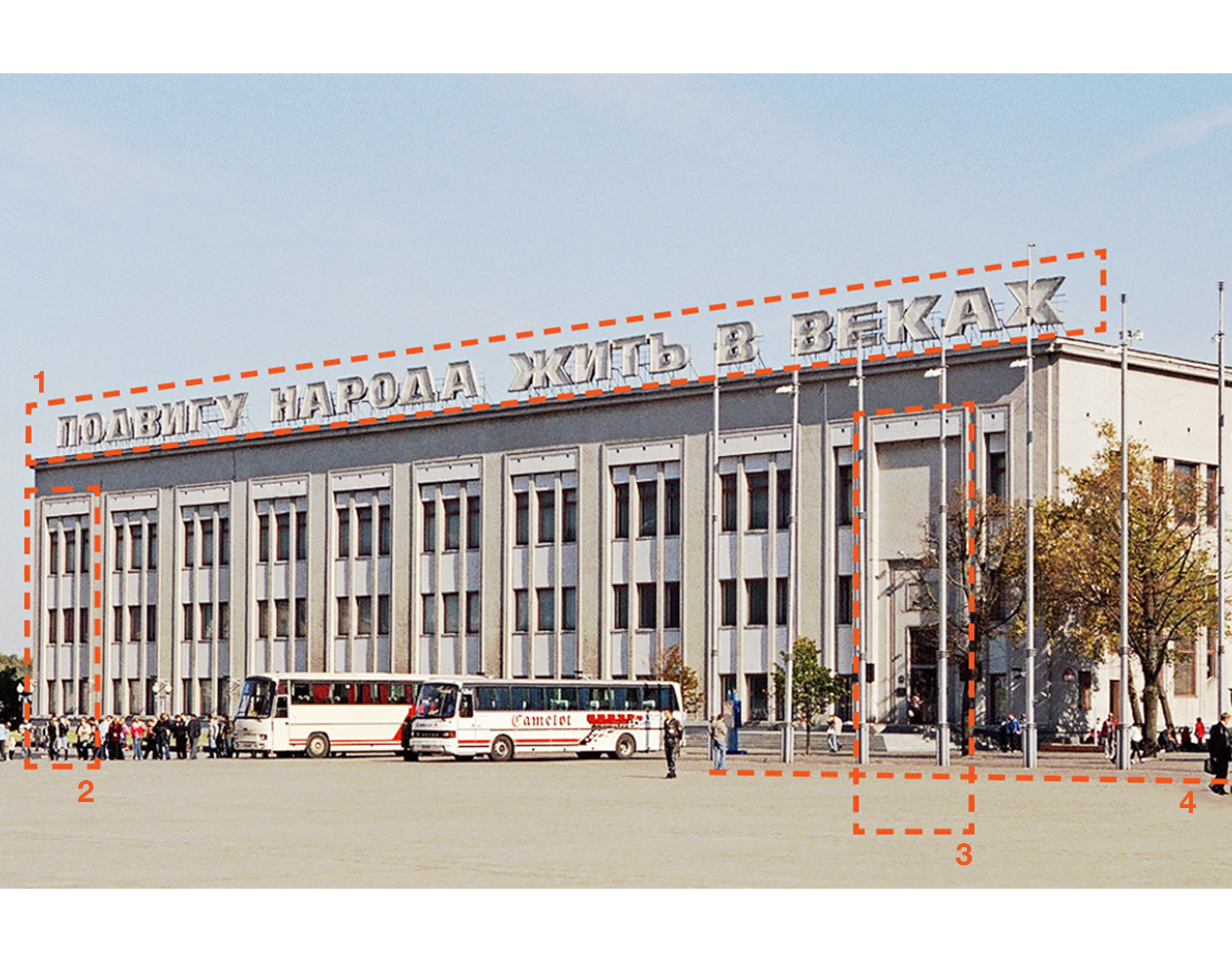
1+2 concept


The first and second concepts have one space-planning solution in common: a rectangular building divided diagonally into two triangular volumes. Using this axis, we visually connect the cultural symbols of Minsk — the Opera House and the Yanka Kupala Theater.
The axis is also a shopping street and public space with access to the river Svisloch and Zybitskaya pedestrian street. While the volume facing the square is the same height as the former museum, the one closer to the House of Trade Unions has two additional glass floors.
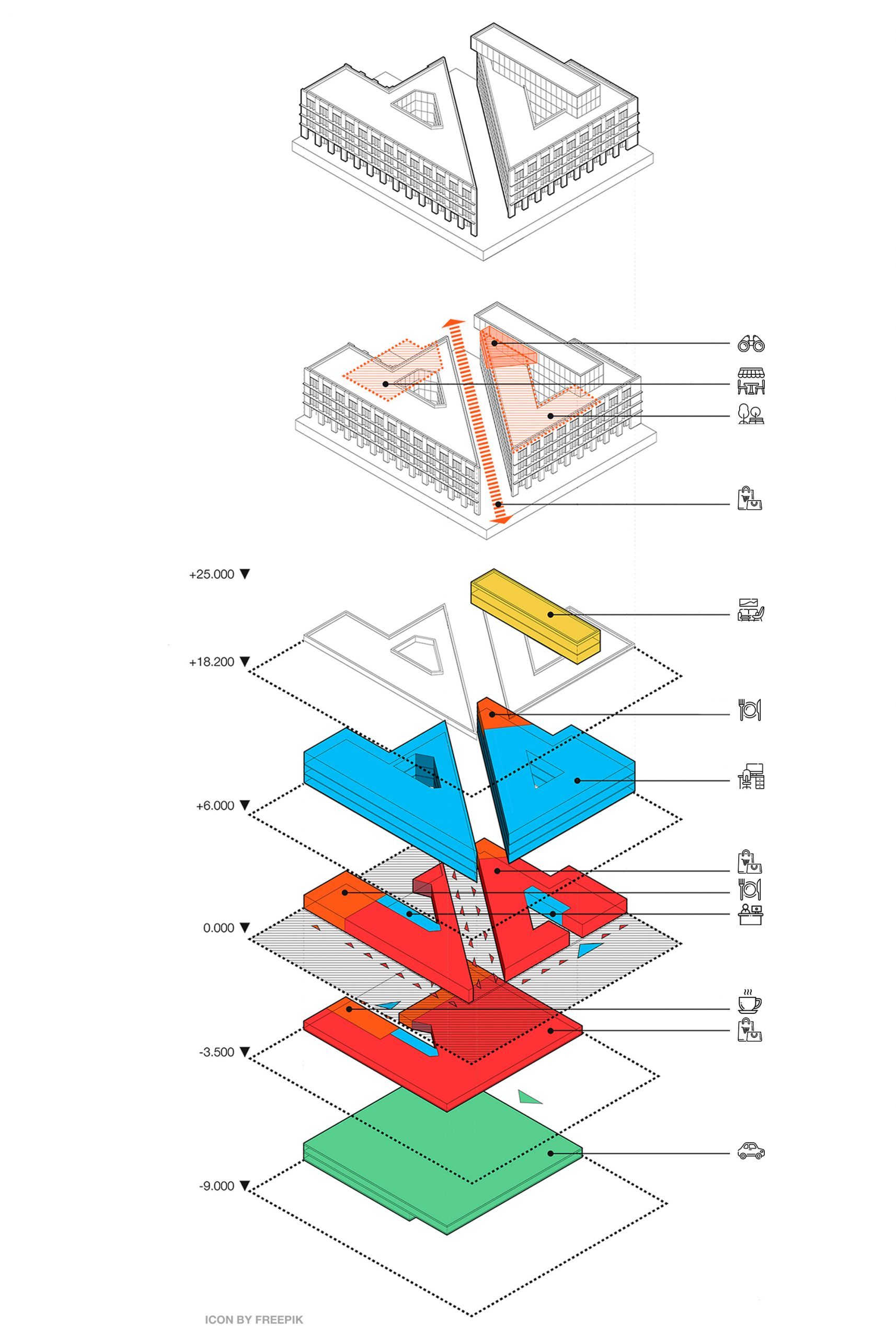
Space and planning structure of the 1+2 concept
A garage occupies the two lower levels. Above it, there is a story with some shops and a cafe with a patio above it. At the ground level there are the main entrances with spacious lobbies. Around the perimeter there are restaurants and shops with direct access to the square or shopping street. Atop designed is office space, and apartments — in the highest part. On the roof of the building, our team proposed to install recreation areas and an observation deck.

The first option has an austere façade with elements of constructivism. Its proportions are externally similar to the façade of the museum in this place, as well as to the Beltelecom building on the opposite side of the square.
Outside we created a neutral layer that contrasts with the glass facades inside — the ones that bound the shopping street.
Creating a conservative version of the facade solution, we set ourselves a goal — to fit the new volume into the fabric of the area and avenue as much as possible. We revealed a specific rhythm of the facade, proportions, and techniques to do this — the ones peculiar for the avenue and the demolished museum.
Since the museum building was transitional from Stalin’s Empire style to Soviet modernism, we decided to continue this theme. We did that to make a contemporary minimalistic building of modern materials but in the style of the surrounding buildings.

The second option is less strict but we also based it on even proportions. The volume and decoration of the building harmoniously fit it into the current architectural environment. At first glance, the location of the windows seems chaotic, but it follows a complex algorithm. This idea enhances the uniqueness of the facade.
In this version of the facade solution, we decided to show that modern architecture can organically fit into the existing development. But at the same time, it can be bold. Working with contrast, is a usual method in historical buildings. The main thing is that the new one does not take all attention to itself. The proportion and decoration of the building harmoniously fit it into the existing architectural environment.
Concept 3


This option has a different spatial solution. Here we allowed ourselves maximum freedom. But we did not forget our regulations on facade solutions. We designed a complex outline of the building with a variable number of stories of the facade facing the square.
The highest part of the building is commensurate with the Velcom office building, and the lowest one is commensurate with the Palace of Culture of Trade Unions. We connected this height difference with a pitched roof, which repeats the corner of the pediment of the palace.
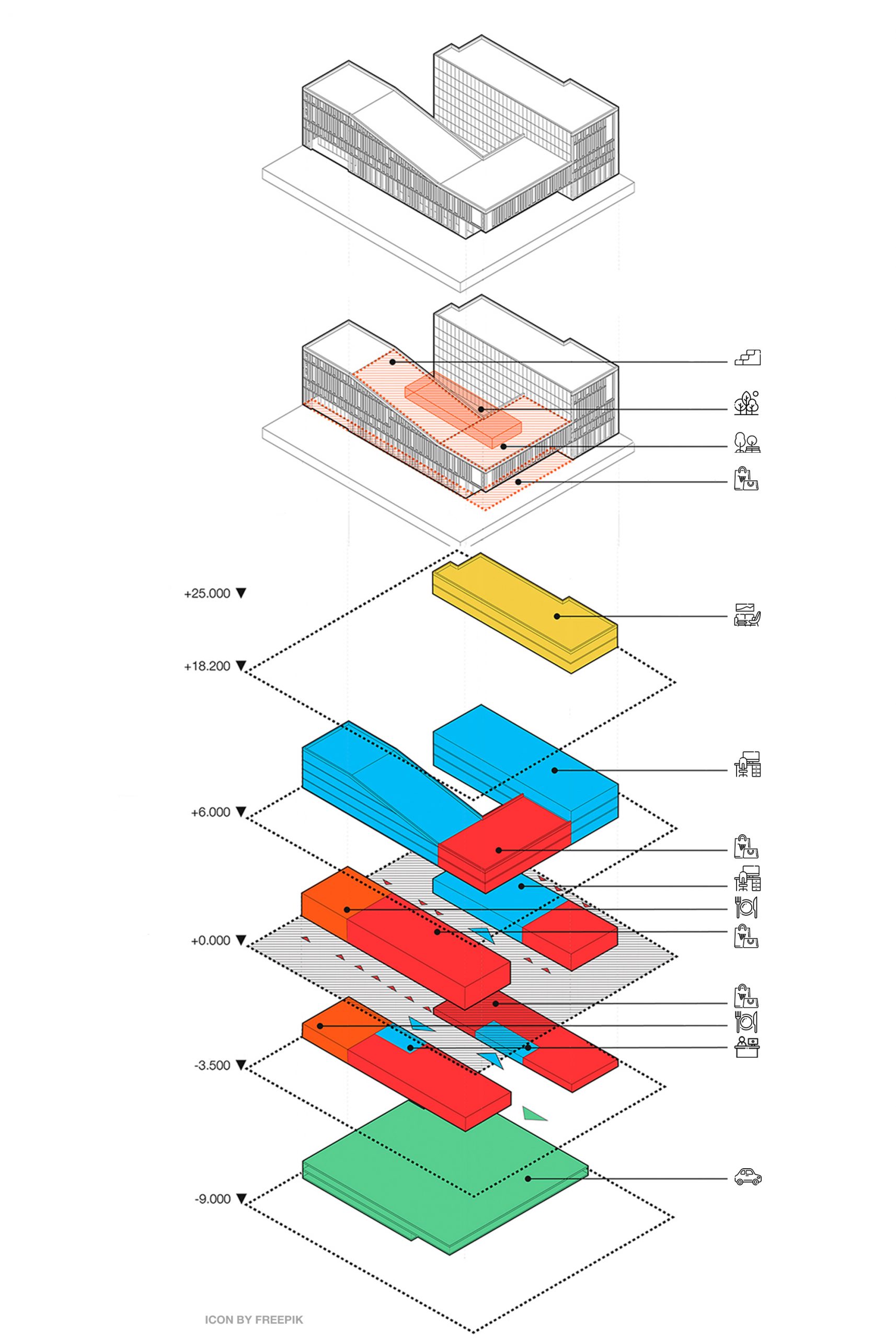
Space and planning structure of concept 3
There are also two underground levels occupied by a garage, above — a story with shops and restaurants, which continue at the next level. There are shops with individual access to the square or courtyard and the entrance to the office part of the building at the ground level. There are offices on the upper levels, and there are apartments even higher. The building configuration allows you to arrange a patio, and place terraces on a pitched roof overlooking the square.

For the facade plastics of this variant to seamlessly join the context of the square, we borrowed and adapted the hallmark of surrounding buildings — the verticals of the facades of the Palace of the Republic and the former Museum of the Great Patriotic War.
We revised this technique in a modern manner: we made vertical division with inconsistent dimensions and placement of windows. It makes the facade more dynamic. This option emphasizes the three-dimensional solution of the facade.
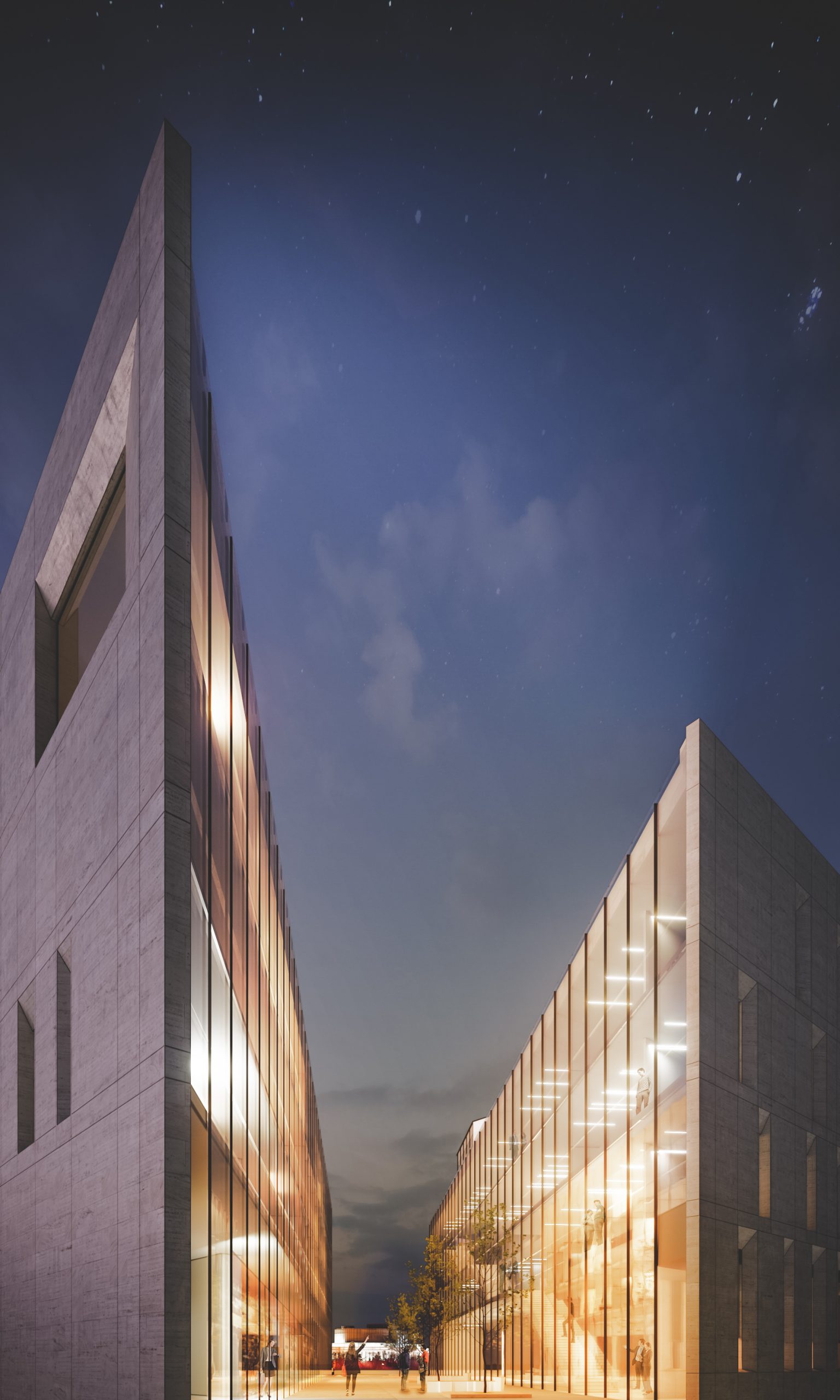
We have developed a set of essential criteria we used to evaluate our solutions:
1. Altitude. The new building should not dominate the Palace of Culture of Trade Unions or discord with the Palace of the Republic.
2. Efficiency. High-quality and well-thought architecture is a good investment with high liquidity.
3. Openness. Working on a site in the city center, we must give citizens public space, not take it away from them.
4. Relevance. It is essential to fit the new object into the existing environment, preserving the spirit of the place.
5. Modernity. Is there modern architecture in Belarus? Yes, there is! Everything is in our hands.
We were focused on urban planning and architectural analysis during the concept design. These ideas helped us to create an architecture corresponding to the place and time. Although the new buildings have modern facades, they pay tribute to the previous ones and continue to tell their story.
The project received great press reviews. Moreover, Minsk residents supported it. Unfortunately, this was not enough to convince the developer to revise the earlier proposed project.
