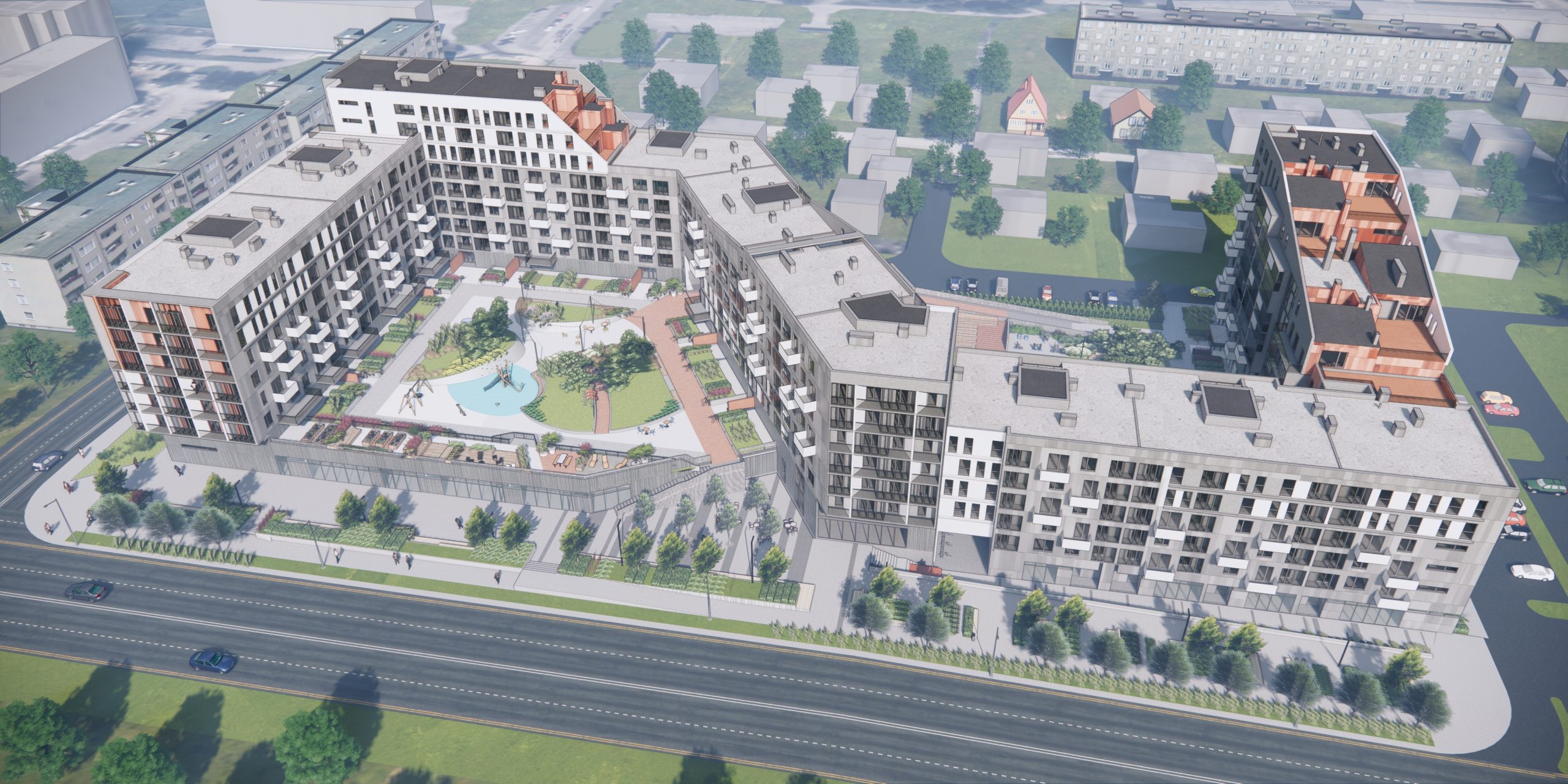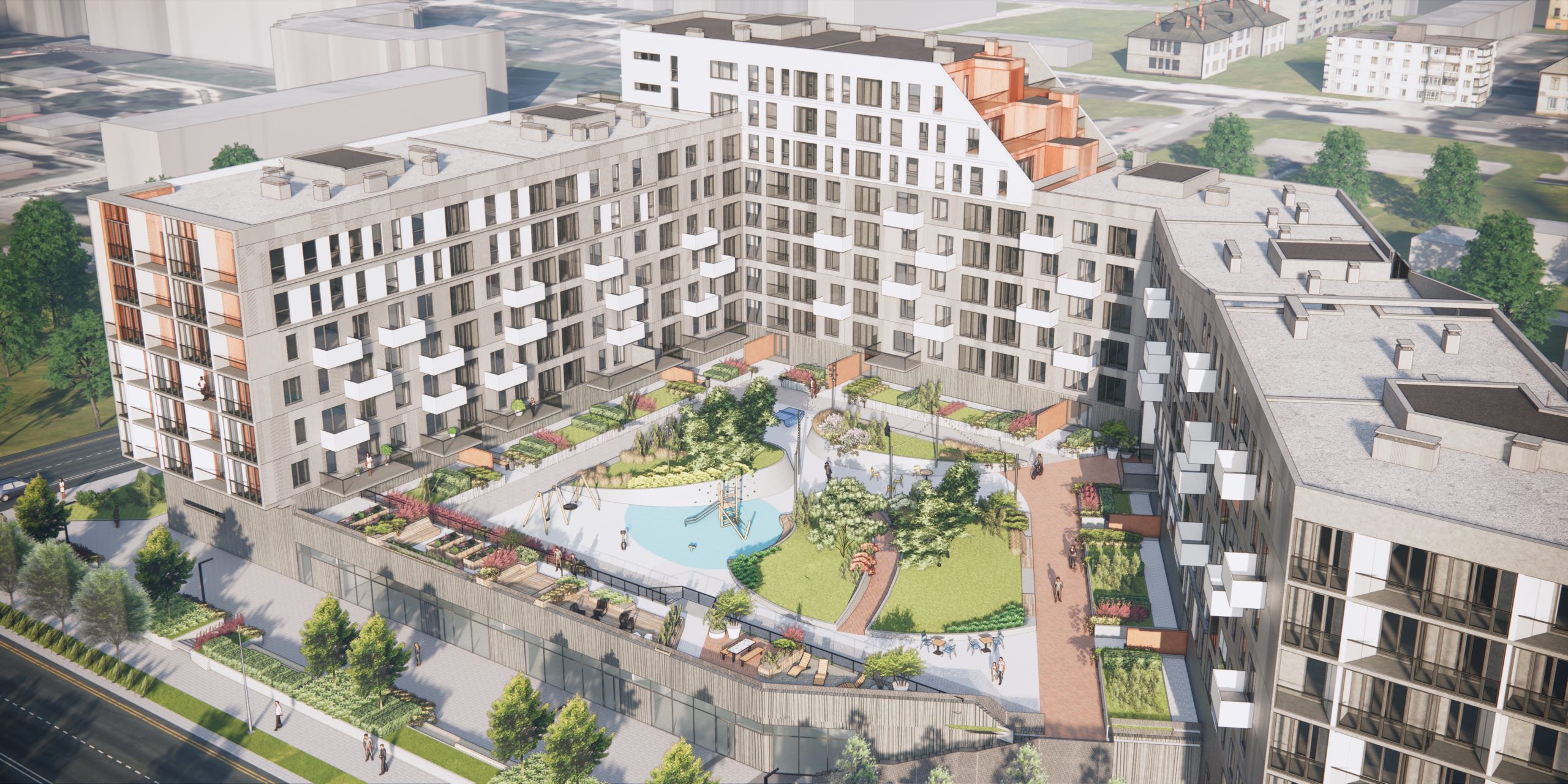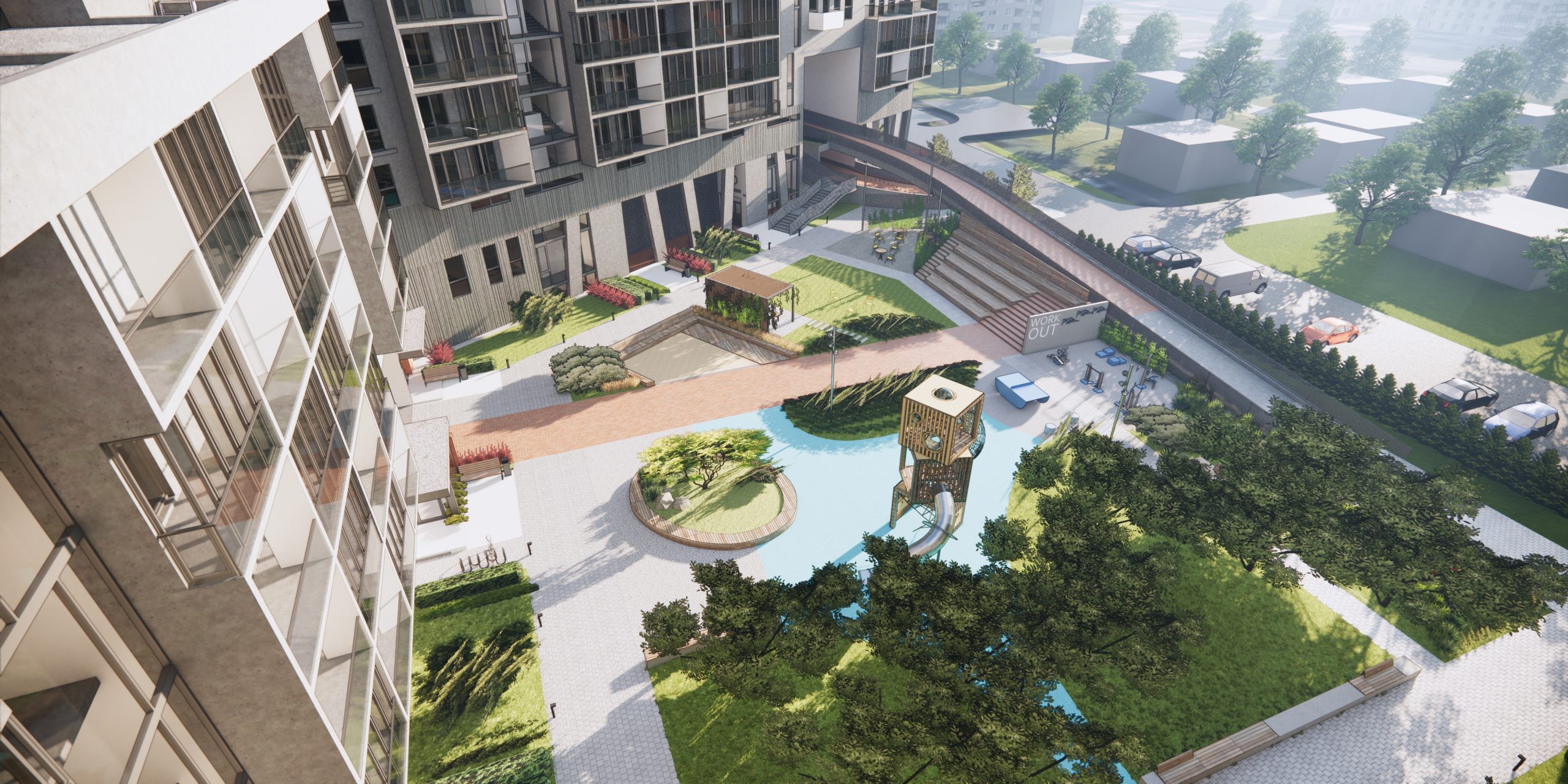
Prefabricated CONCRETE House
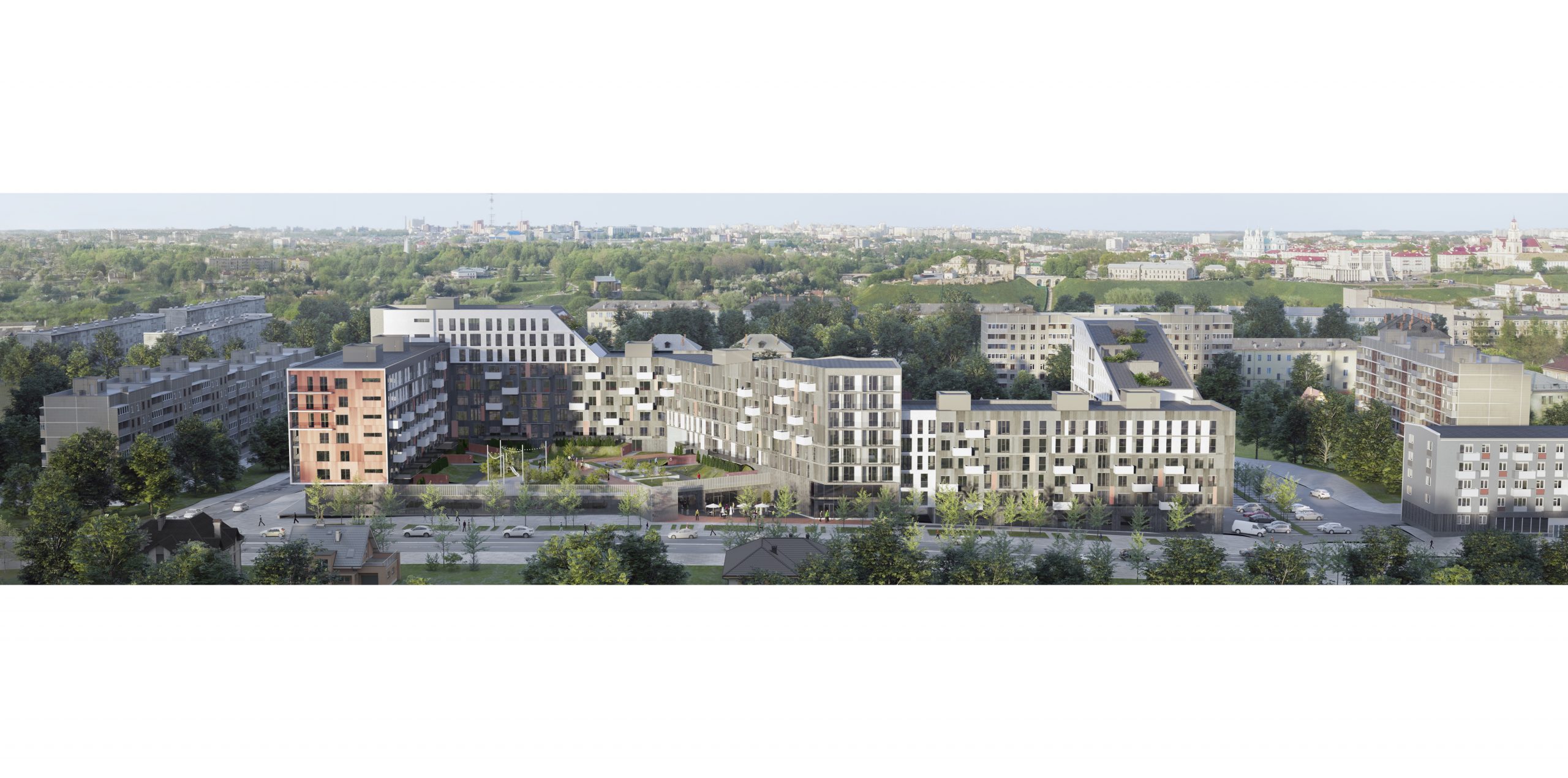
Location:
Grodno, Belarus
Year:
2019
Status:
Designed
Work done:
Site plan
Architecture
Landscape
Visualizations
Scale Model
The team:
Katerina Kovaliova
Kirill Skorynin
Veranika Zanouskaya
Aliaksei Zanouski
Dmitry Sergienya
Mikhail Naumov
Irina Yezerskaya
Aliaksandra Dalmatava
Anton Borisovets
Yuri Korolev
Vlad Chabai
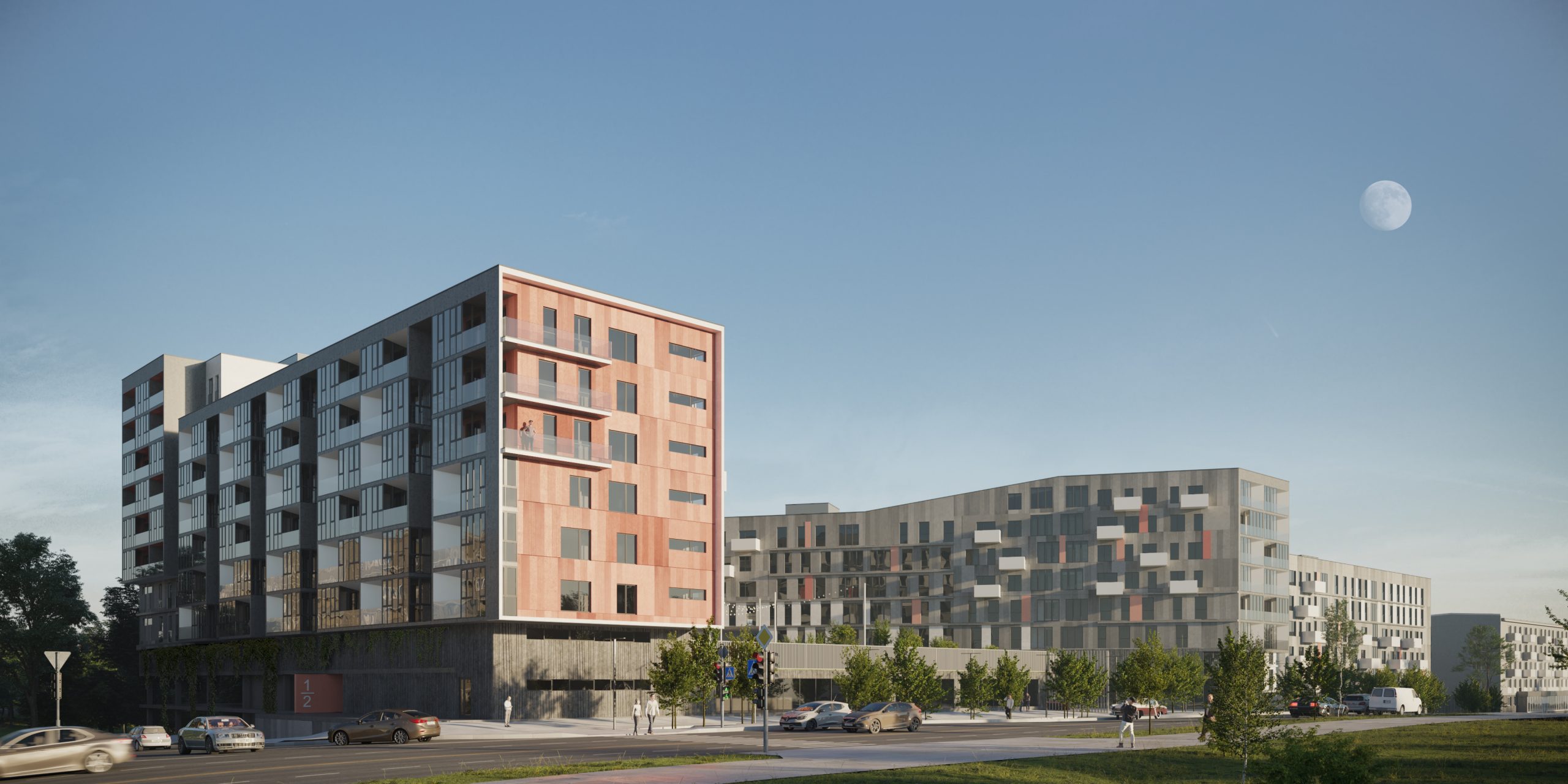
Augustow kvartal (quarter; the project’s second name — the wordplay with the Grodno’s historic Augustow canal) is an example of a well-coordinated joint work of our team with the customer.
Modern Concrete Structures LLC requested the design of a residential complex made of large prefabricated panels in the center of Grodno.
Our task was to show the capabilities and fulfill the ambitions of the factory in panelized house building as well as to prove the competitiveness of their technologies in the construction market.
At the time we were launching the project, the construction of precast concrete structures in Belarus was mostly limited to standard solutions. But the technology incorporated in the project — namely, the use of magnetic edge forms for the production of panels — allows one to manufacture wall panels with any individual characteristics (size, thickness, dimensions of window and door openings, various surface textures) and avoid standard series. This technology is well-spread in Europe — its masterly application enables a reduction in construction time without losing the quality of architecture.
Having designed numerous prefab residential buildings, we were excited by the freedom Modern Concrete Structures LLC technology could provide us with. Thus, we opted for the approach that could match this freedom.
— First, we designed the project as if for a cast-in-place residential building.
— Second, we adapted it to the technological capabilities of the factory and unified the solutions with the designers of Modern concrete structures LLC. We also addressed the panelized house-specific acoustic discomfort problem as offered inter-floor sound insulation.
As a result, we got a prefabricated economically viable project with quality architecture.
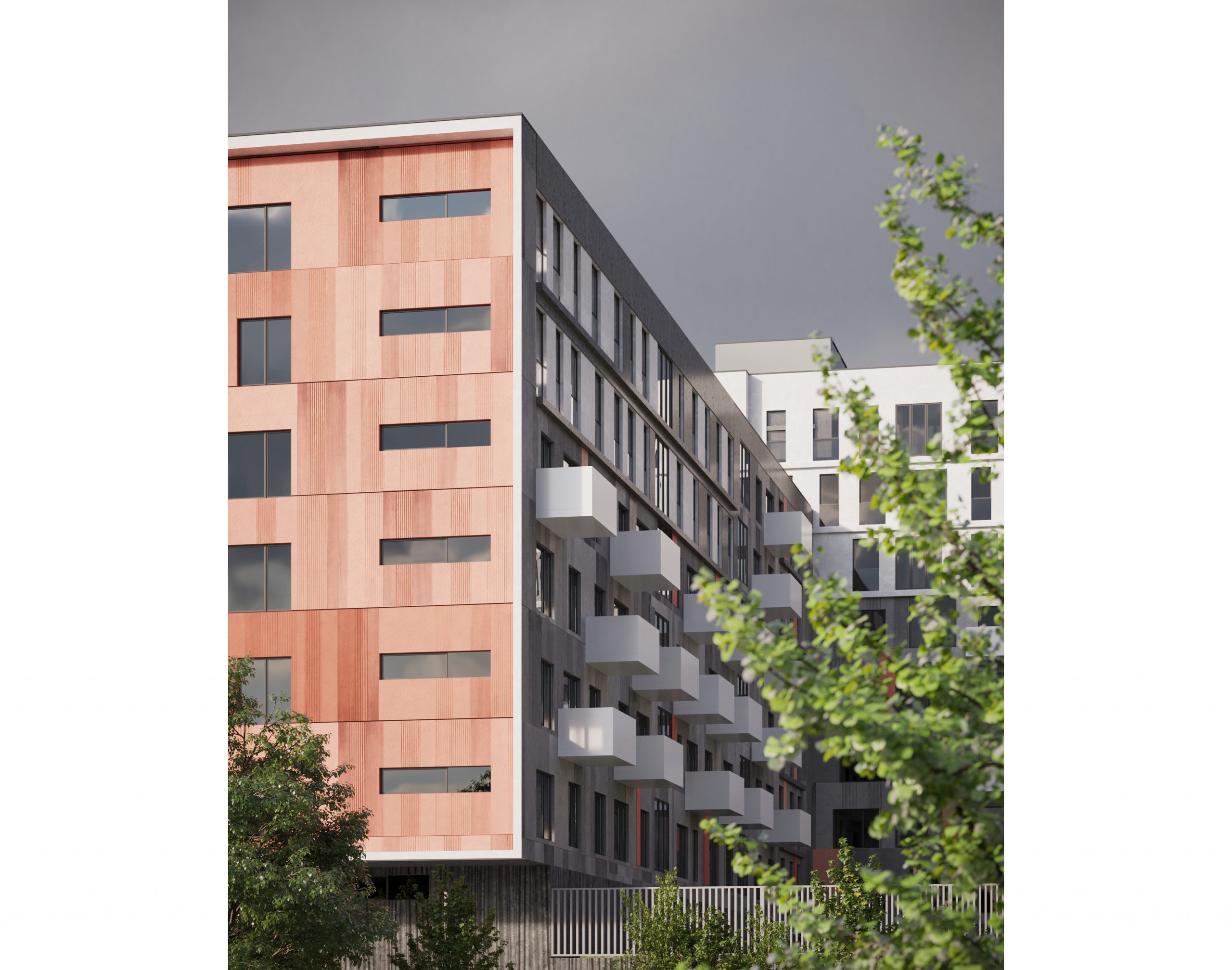
Key traits of the project:
— marketed Area 18.850 m2. at the site of 2.085ha
— a unique architectural image that makes the most of the technology
— due to the facade approach and varying stories, number the project is well-fitted into the existing city fabric and preserves a comfortable environment
— an uncommon and barrier-free landscape that preserves the greenery in the western part of the site
— a two-level garage to the East
— terraces for the first-floor apartments, and exploited roofs with views of the center of Grodno at the top
—commerce, open for use by residents and non-residents
Shaping
The object has a complex S-shape, which is subordinate to the actual site situation and provides the necessary insolation time. A variable number of stories helps to fit the apartment complex into the existing urban development.
As a result, the complex faces the busy street with the context-specific low number of stories and then smoothly terraces the height up towards 8-10 floors. The approach preserves the human scale of architecture while achieves the economic goals.
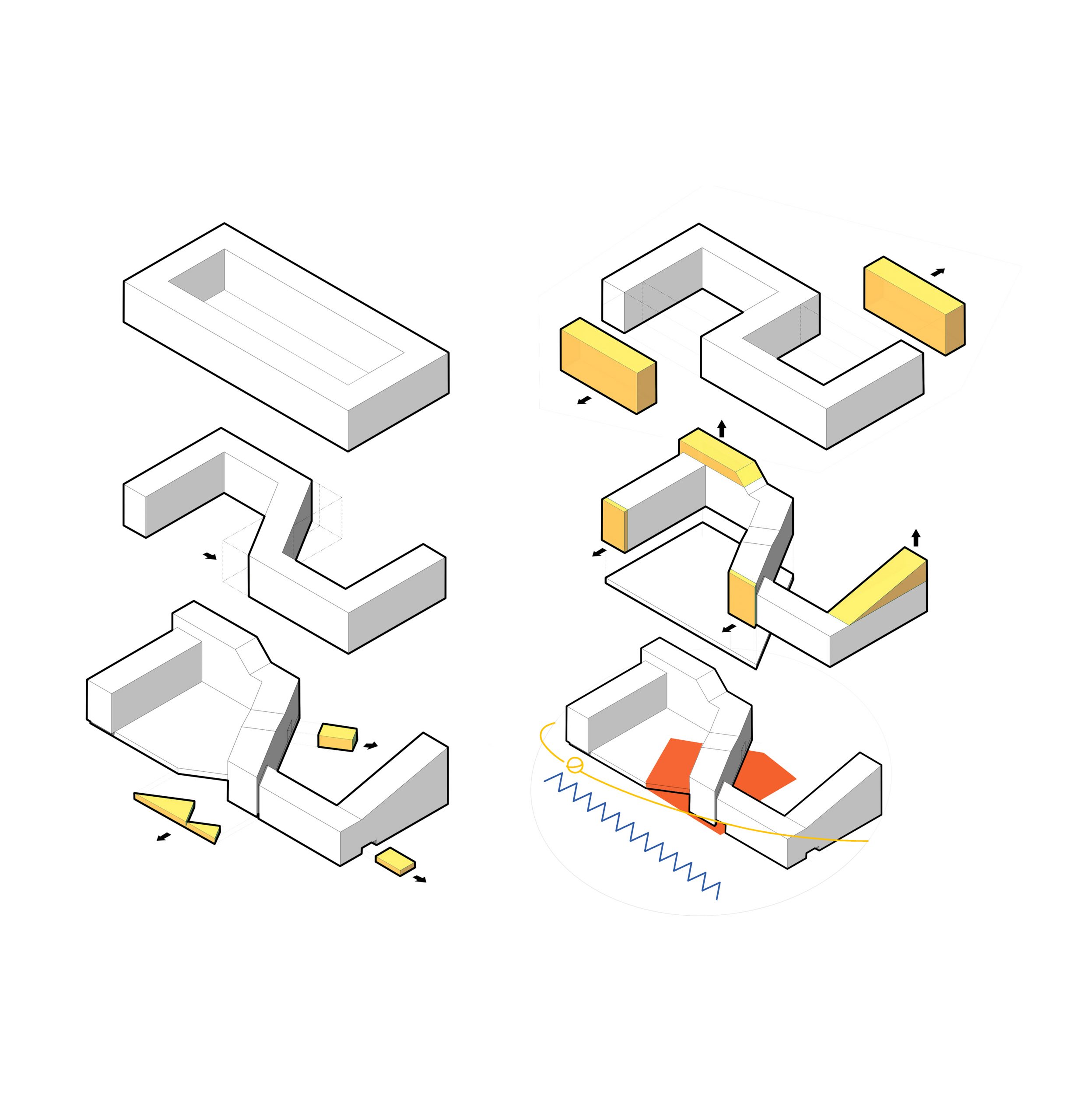
Functional program
The two-level closed garage tackles the residents’ need for parking spaces. Part of the ground floor is allocated for commercial premises; shops, cafes, bakeries, etc.
While designing, we always carry out the analysis of potential residents, so the project includes a variety of planning options, from studios to two-bedroom apartments.
Depending on the preferences of the owners, the kitchen and living room can be either separated by a partition or combined into a single space. Due to the well-thought-out placement of windows on the facade, it is possible to build partitions between them. Storage is addressed at compact entrance groups with storage spaces and some additional store room is available in the free part of the garage. Flats on the upper floors come with terraces, located in a checkered manner. This excludes adjacency of two terraces and thus maintains privacy.
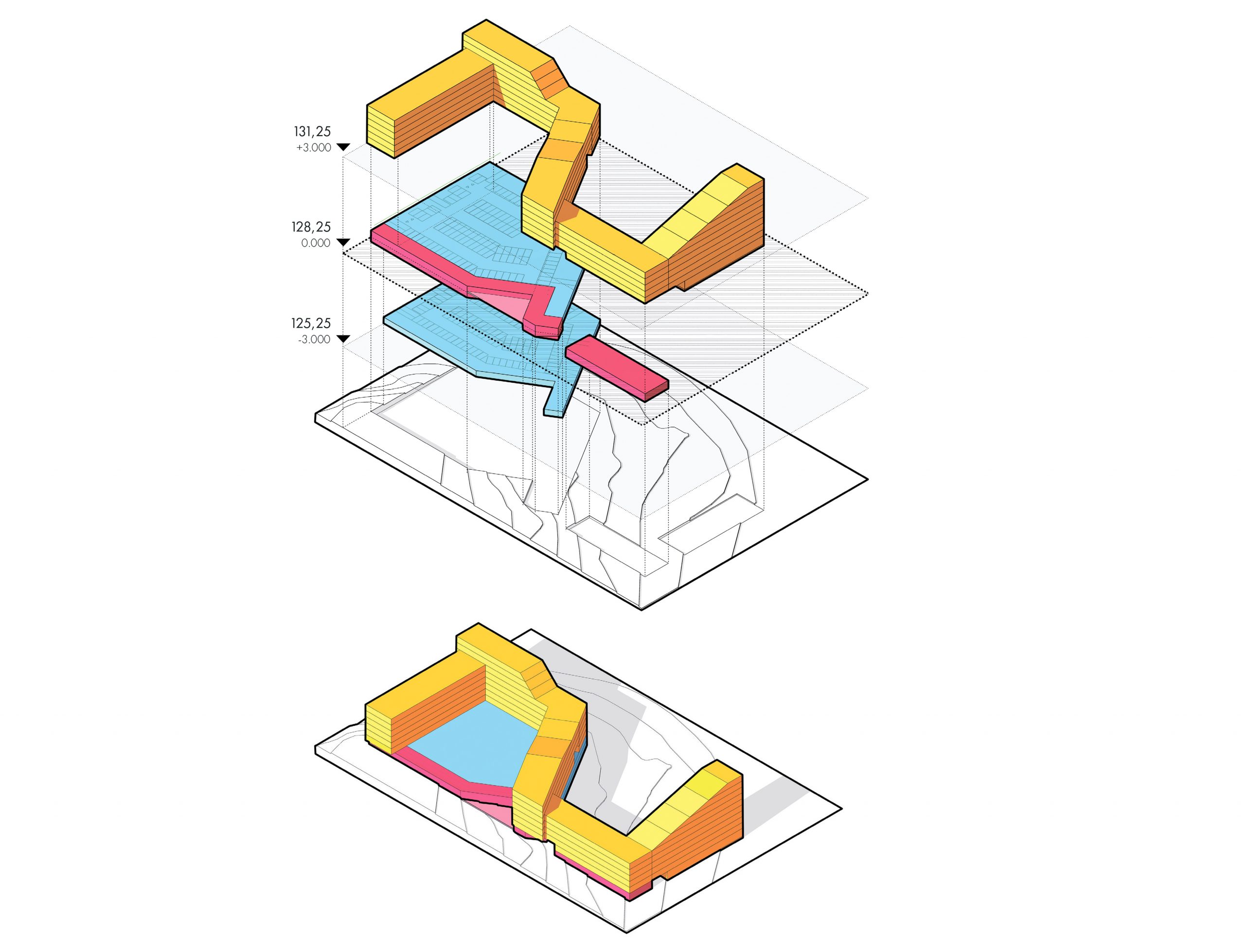
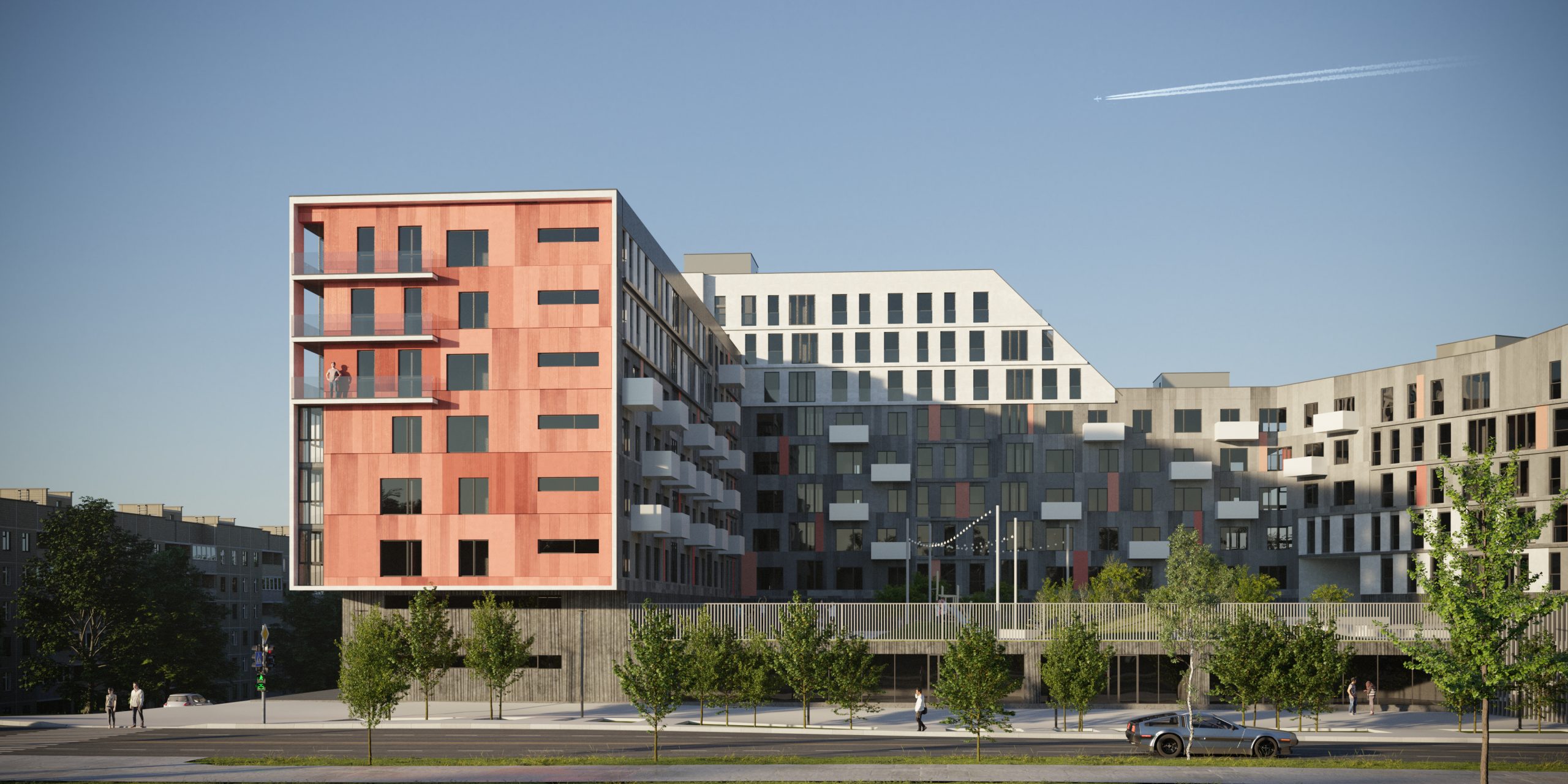
Facade solutions
Analysis of the existing development identified the key design elements of thе buildings to link with:
— we ‘borrowed’ white hung balconies against the grey facade from the soviet five-story Khrushchyovkas
— interpreted the distinctive bricks as textured panels of accent coral color
— painted 6-9 floors in white to as-though conceal the number of stories, blending the top ones in with the sky
To obtain a long-lasting and saturated color for the panels, we provided for the use of in-mass concrete coloring. Also, we implied the profound use of the RECKLI technology, which can enrich a panel with ribs of different depths or dimensions. Due to the textures and differences in panels, we achieved the effect of shadows playing and color overflowing on the facades.

Landscaping
The S-shape of the building functionally divides the territory into two sections:
— the platform above the two-level garage
— the plot with preserved trees
The courtyards differ in functionality and set of functional spots while remaining interconnected as they harmoniously complement each other.
A wooden deck path runs through the two courtyards and connects them to a small public area in the form of a town square. It is available not only to the residents of the complex but to all citizens. Next to it, there is a public transport stop which we relocated for the convenience of residents and put further from the intersection. The entire residential complex with a city square is protected from noise and dust by a green alley of existing trees, which we preserved and supplemented with young ones.
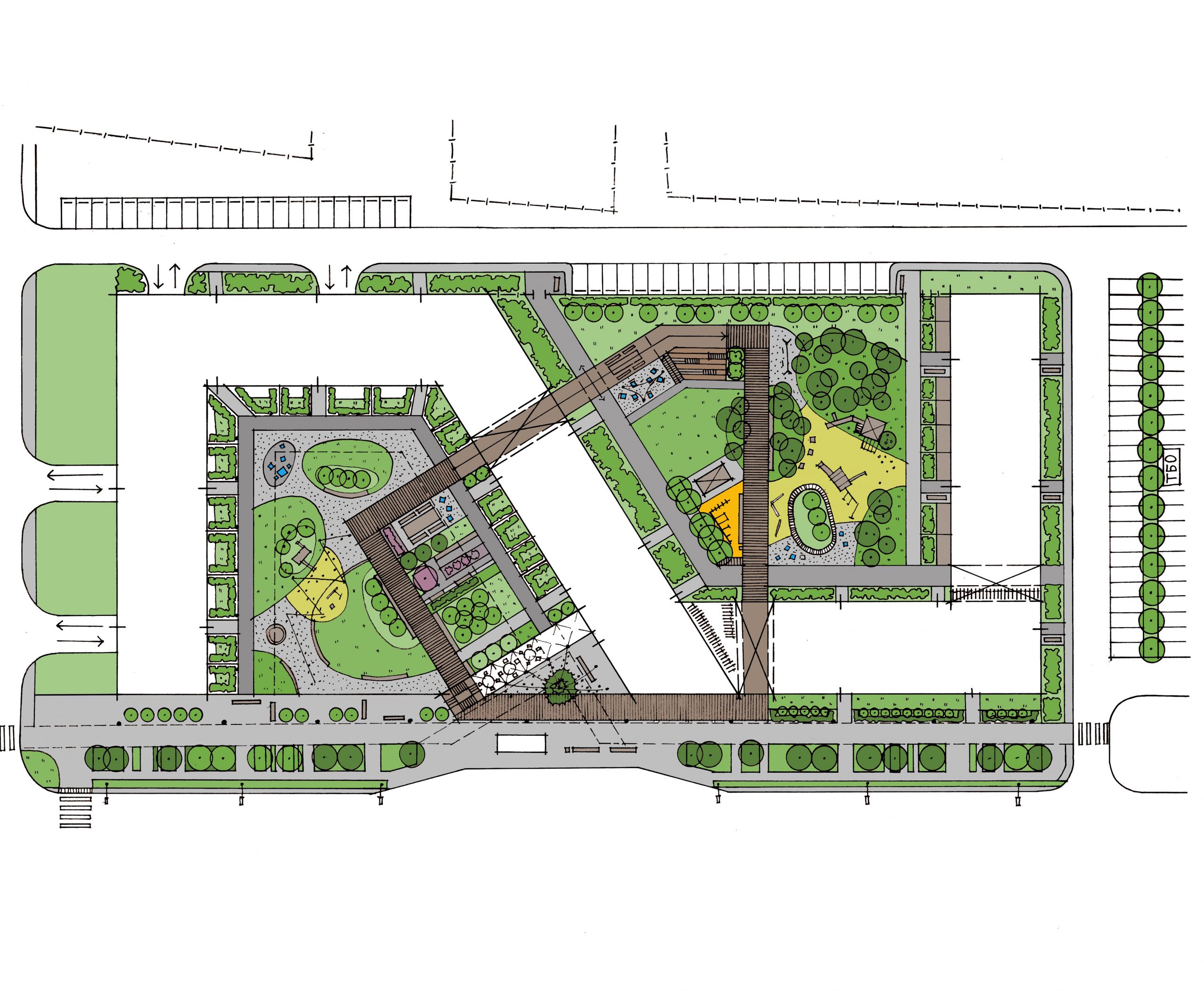
The courtyard in the western part of the site is designed for quiet rest. It is located on a platform with a shift in depth, which protects residents from noise and direct contact with the street. The site has a variety of functions: cozy quiet areas, an urban garden, contemplation areas, and playgrounds for children of the younger age group dispersed throughout the yard to reduce noise levels.
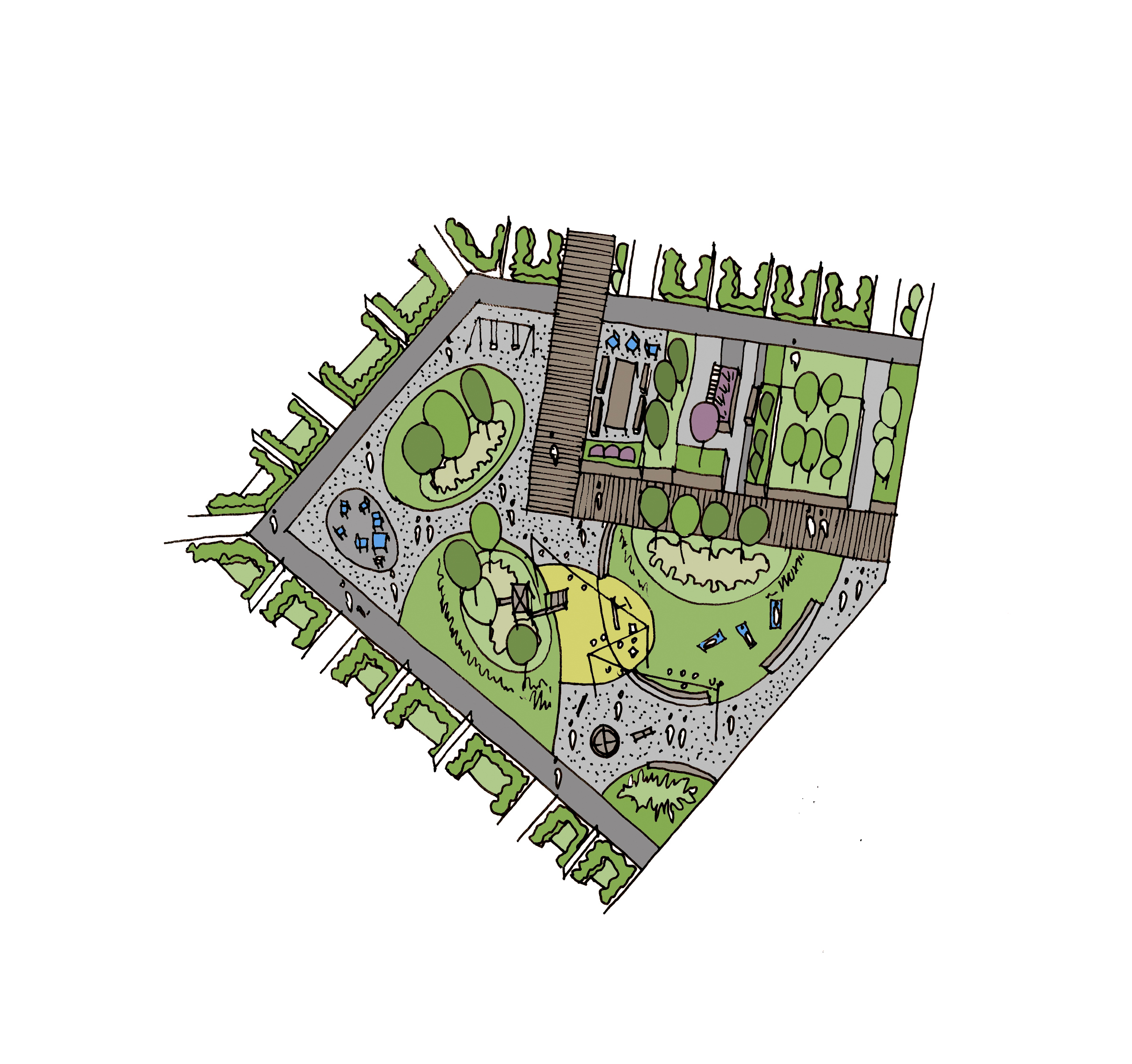
The courtyard in the eastern part of the site is located on former private territories with preserved fruit and ornamental trees. We used the advantages of this territory and created a unique courtyard-park. The yard is not only green but also active, thanks to its rich functionality. Here appears a natural division of children’s, family, workout spots, and green lawns. The playground is the noisiest place in this courtyard. Here, children can run and play among mature trees, which provide shade and reduce the sound level. At the same time, parents can comfortably sit nearby on sun loungers and watch the children or go in for sports on the workout ground.
As for a separate amphitheater overlooking the green lawn, it is a place for family holidays and neighborly meetings.
The first floors have private terraces that overlook the courtyard.
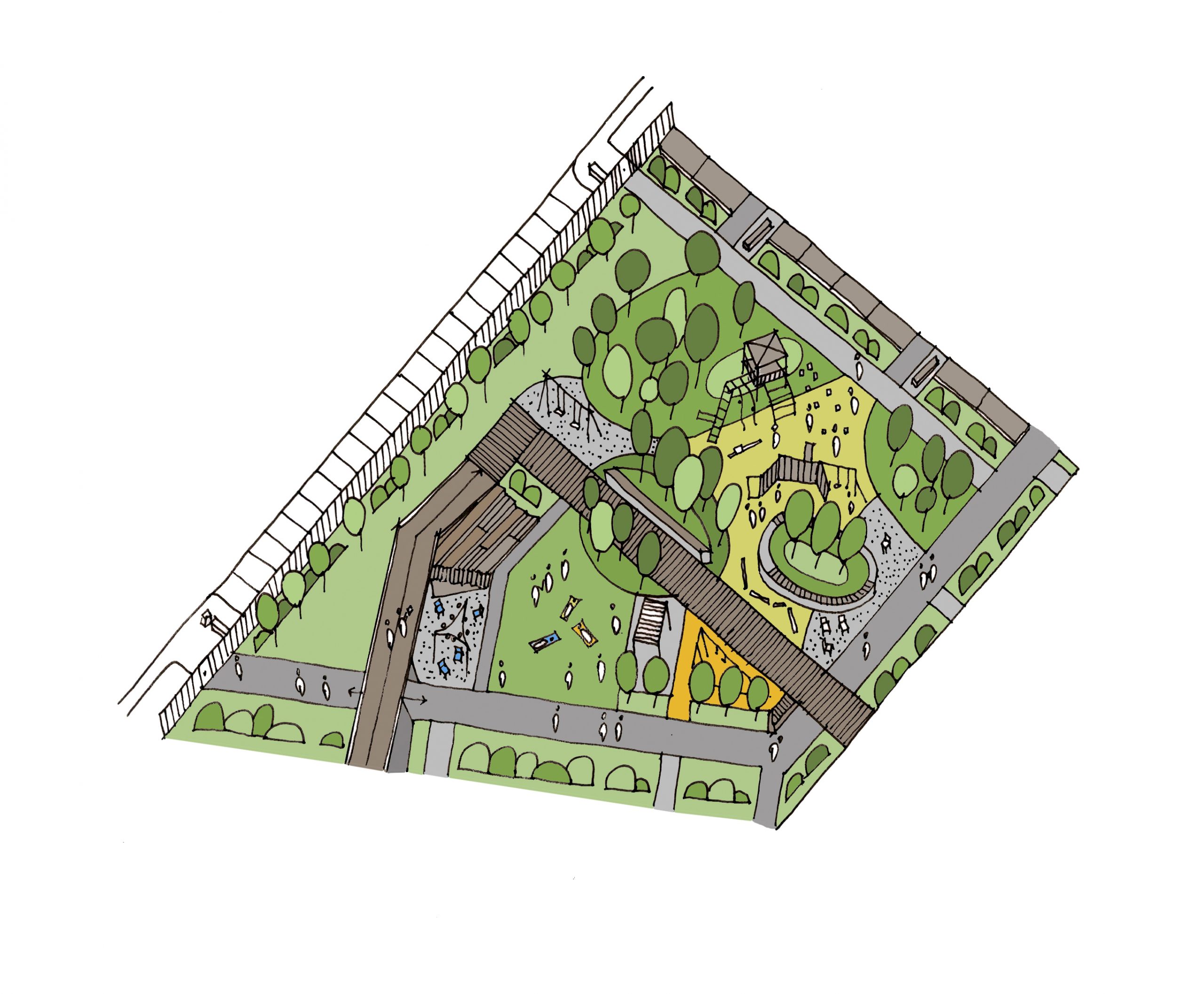
The town square is a meeting place. The commerce on the first floors along the street gives access to trade facilities and services within walking distance. Cafes and restaurants form places for recreation of citizens and residents of the complex. Here you can celebrate holidays and hold meetings. On New Year’s Eve, the square will host a Christmas tree. The area is located below the level of the yard and outside it, so the residents are not disturbed by noise.
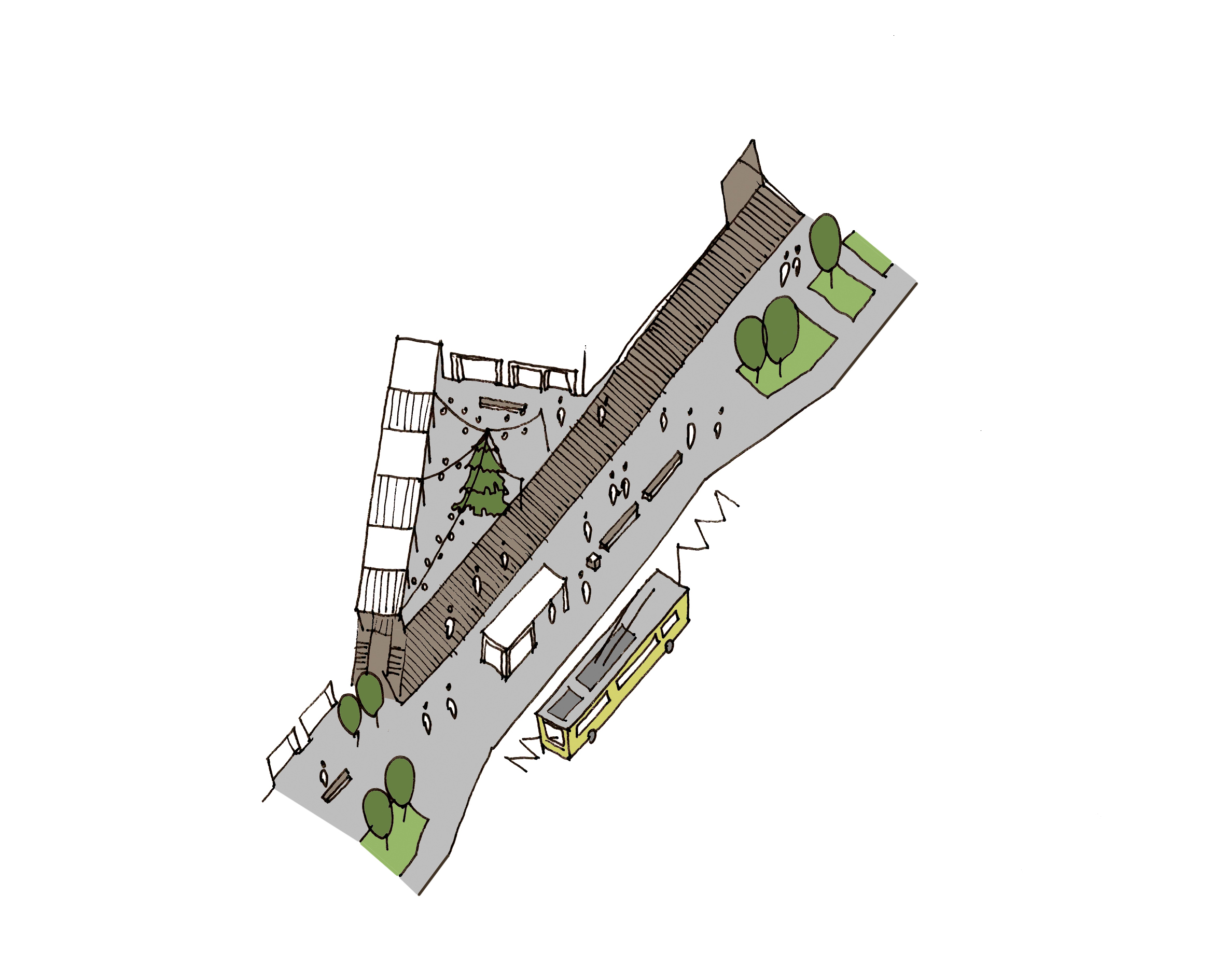
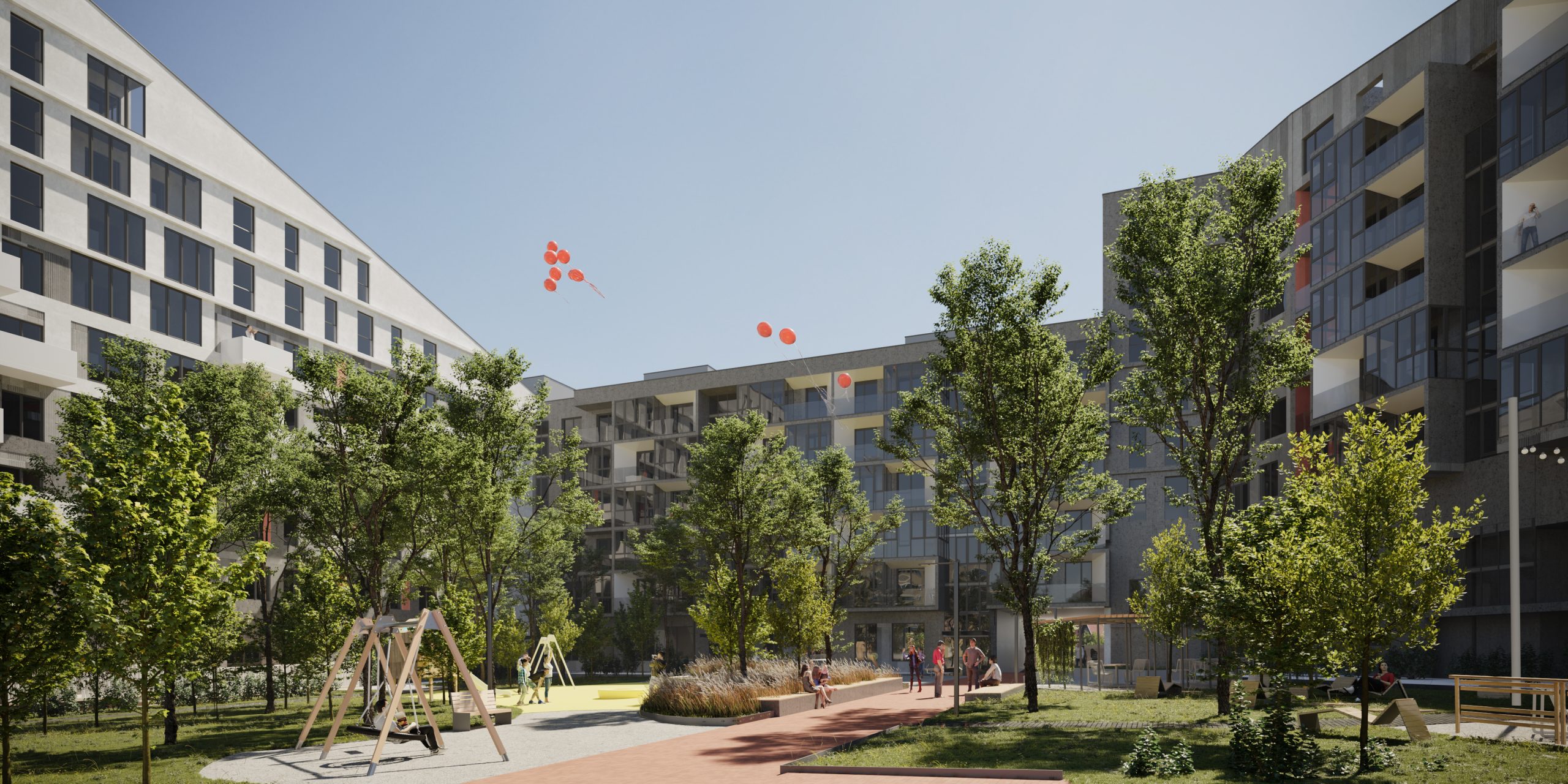
It is a mixed-class complex. It is manifested through planning solutions and orientation of apartments to a certain courtyard:
–premium apartments view the quiet courtyard and have organized direct access to the garage and the second courtyard
– the standard apartments face the active courtyard and have walk-through entrances to the street and courtyard
The residential complex Prefabricated CONCRETE House is a project where the technological capabilities of modern production of prefabricated houses are combined with the formation of a quality environment. It creates a highly comfortable and economical design. The end project we are proud of evolved from our accumulated experience in prefabricated housing design and the customer’s desire to obtain a quality result and cooperate
