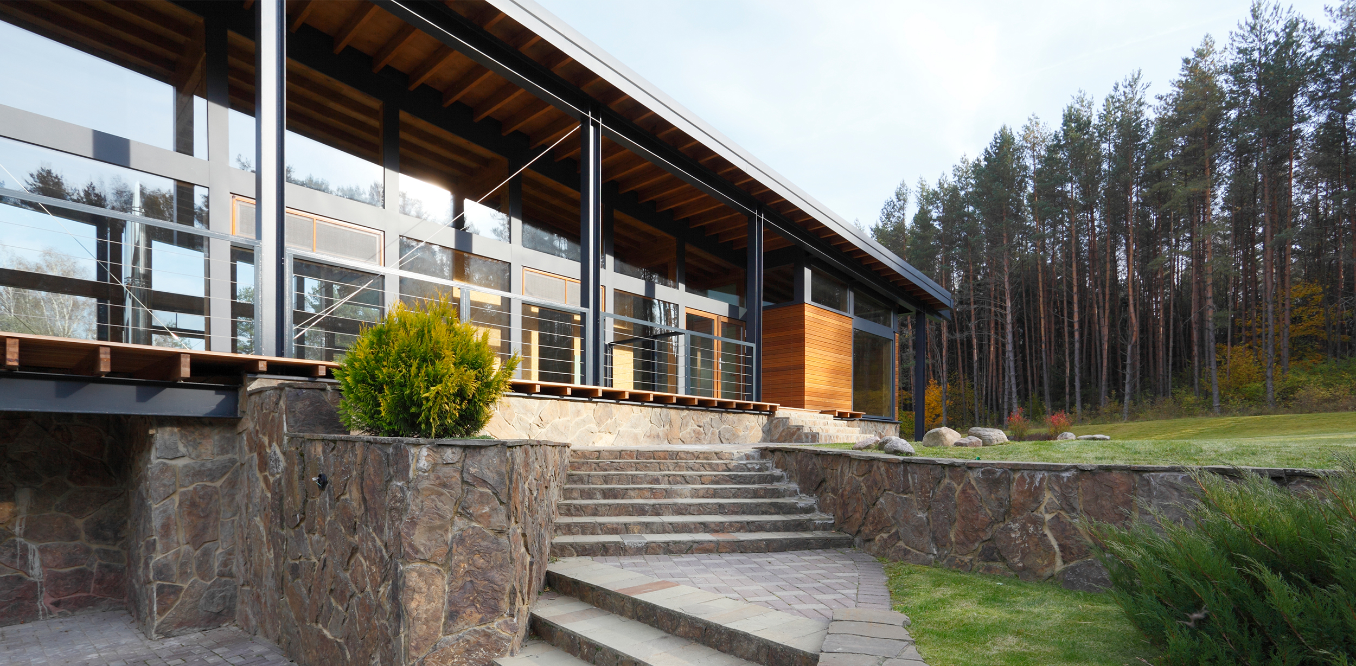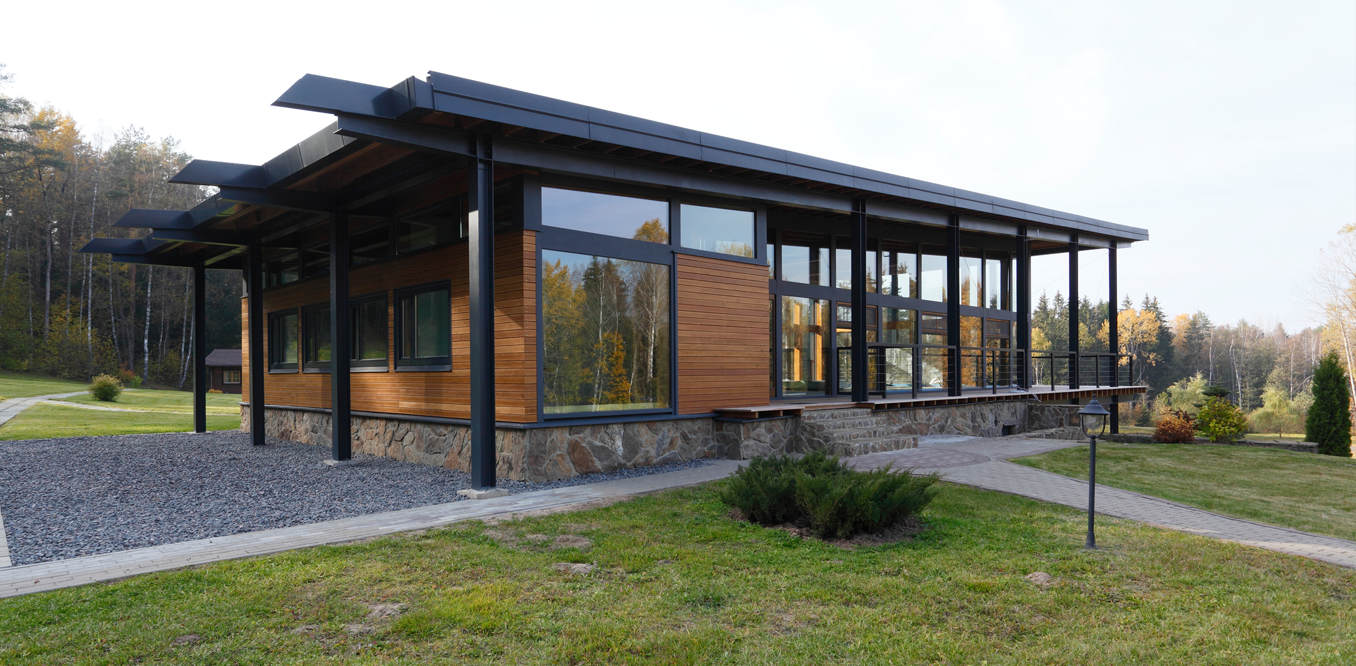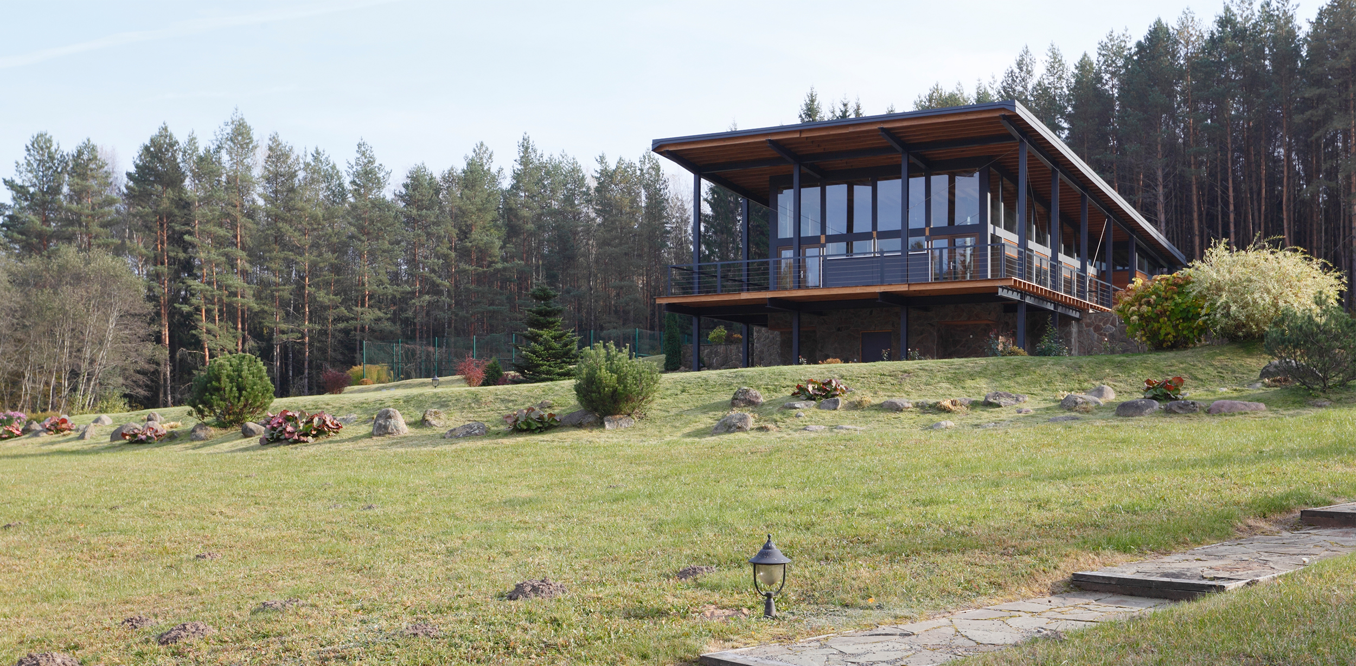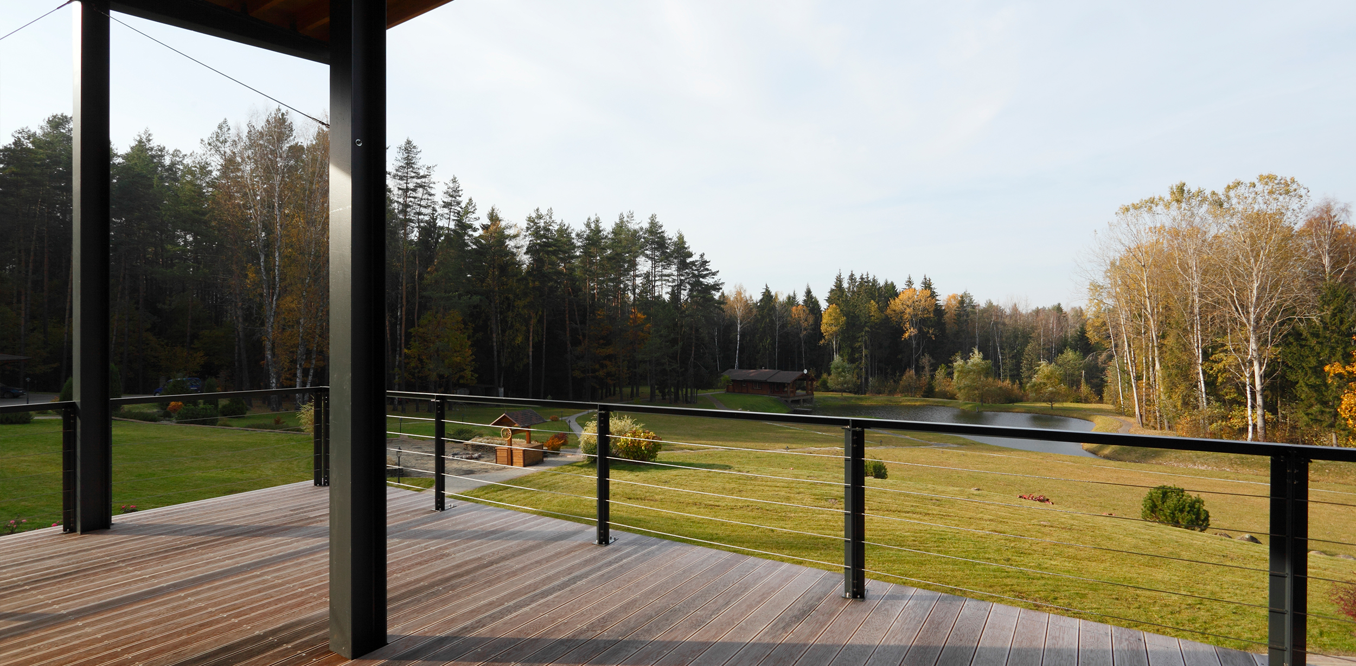
PRISM House

Location:
Belarus, Minsk region
Years:
2013-2014
Construction technology:
Combined metal and wood framing
House area:
210м2
Work done:
Architecture
Status:
Built in 2014
The team:
Katerina Kovaliova
Kirill Skorynin
Photo:
Dzmitry Kalashnikau
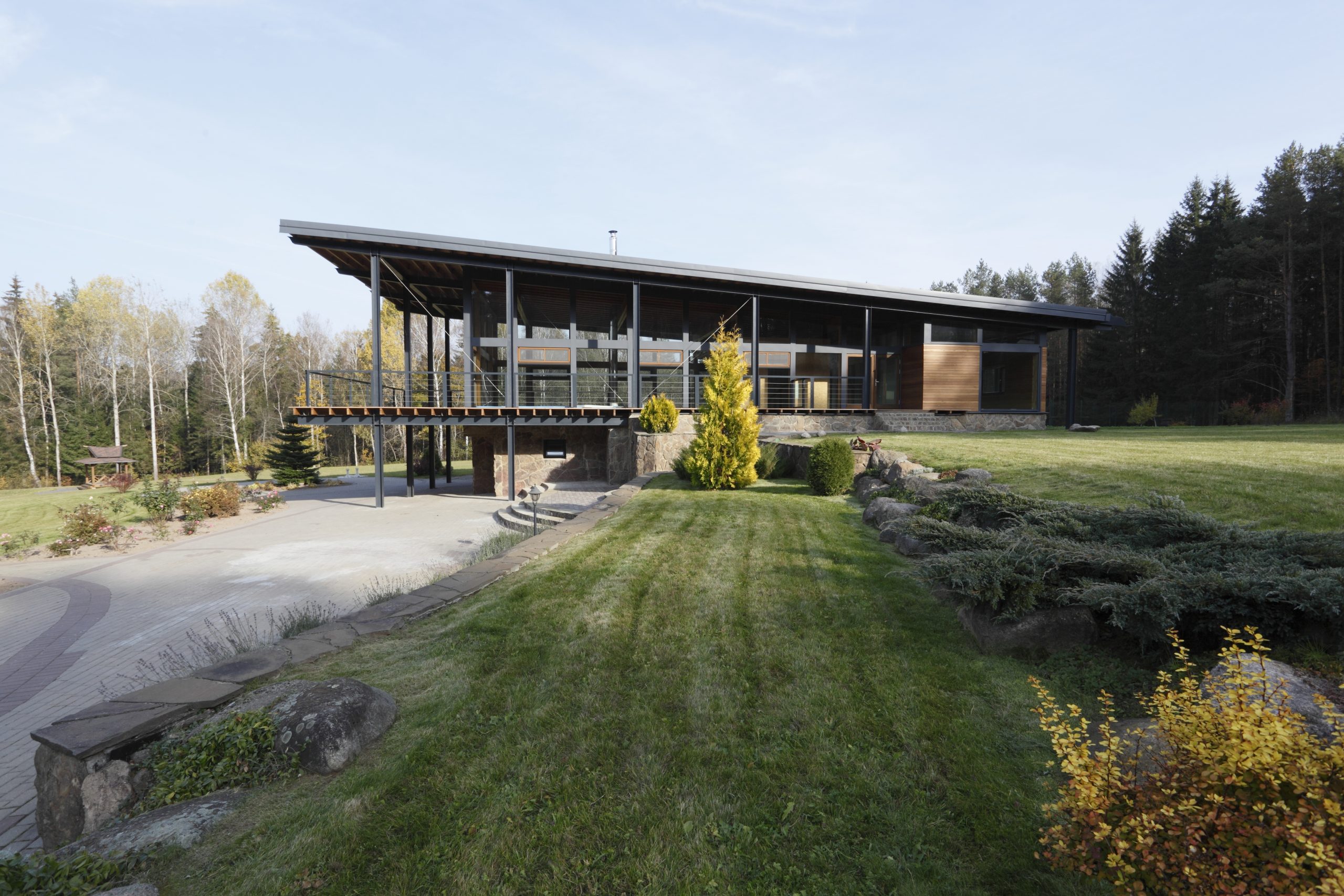
Prism house is a country house for year-round holidays, located in a picturesque place near Minsk. The object is on a terraced site with a small water body in the center and surrounded by forest. The customer turned to us for a new project in place of the previous building, where only the basement floor was preserved.
Our main goal was to design a new modern frame house on the existing foundation, considering splendid views from all sides, the absence of neighbors, and the basement on the hill. These aspects defined our concept: to make a free plan with the most open space inside the house. As a result, we designed a modern country house with a large glazing area and a bypass terrace.
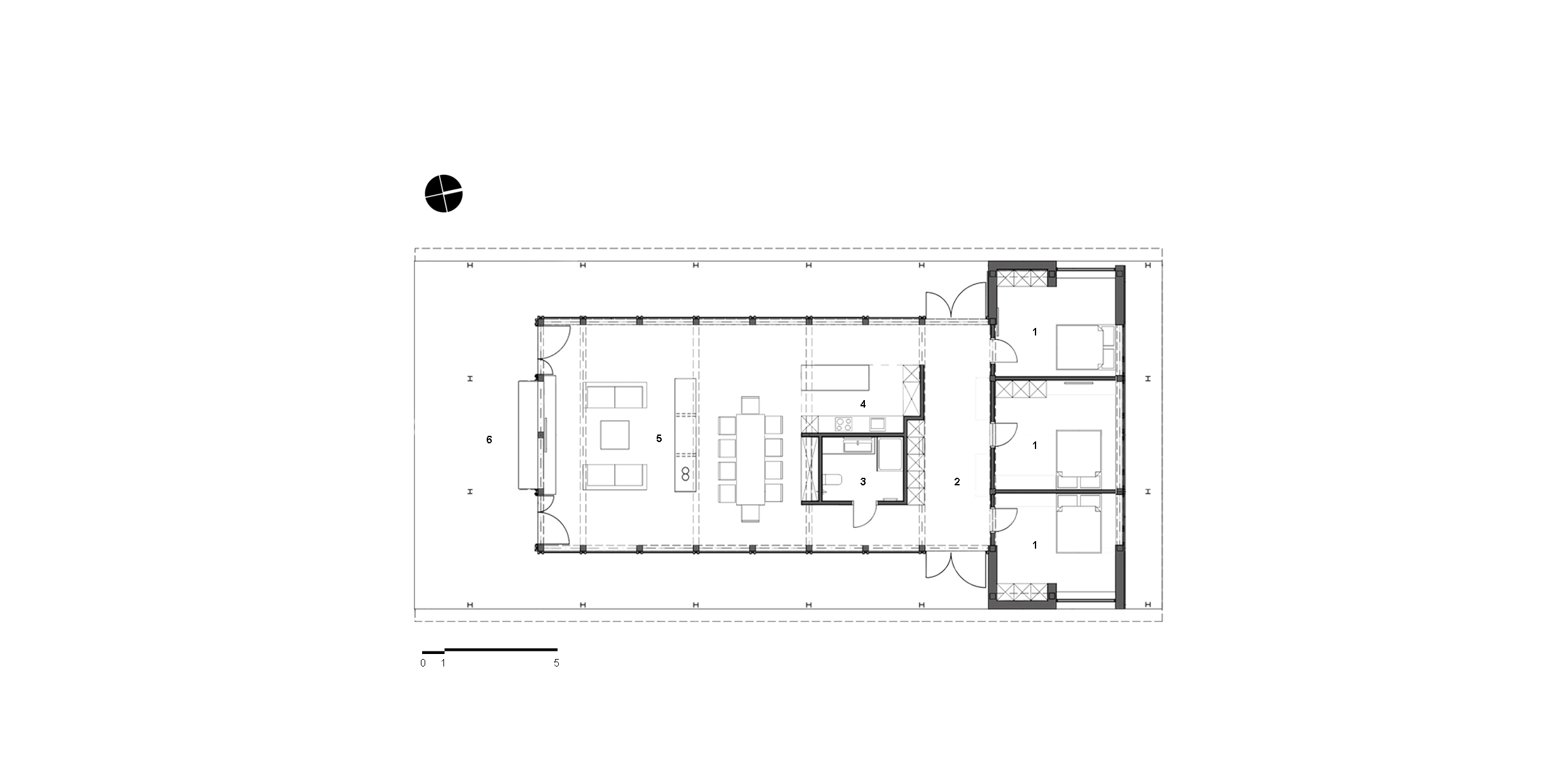
1. Bedroom
2. Hallway
3. Bathroom
4. Kitchen
5.Living room
6. Terrace
The uniqueness of the site prompted us to design a house like a pavilion with three functional areas:
— a central open space with a living room, kitchen, bathroom, and closet;
— a bypass terrace with views of the surrounding forest;
— a section of bedrooms that are separated by solid walls which, in contrast with the glazed cube, provide privacy
We combined the living room, kitchen, bathroom, and hallway cabinets in one volume of the cube. In the ceiling of this cube, we located engineering equipment: ducted air conditioning with diffusers that supply air to the common area.
Natural surroundings and natural light become an integral part of the interior thanks to large windows that do not divide the space into «inside» and «outside».
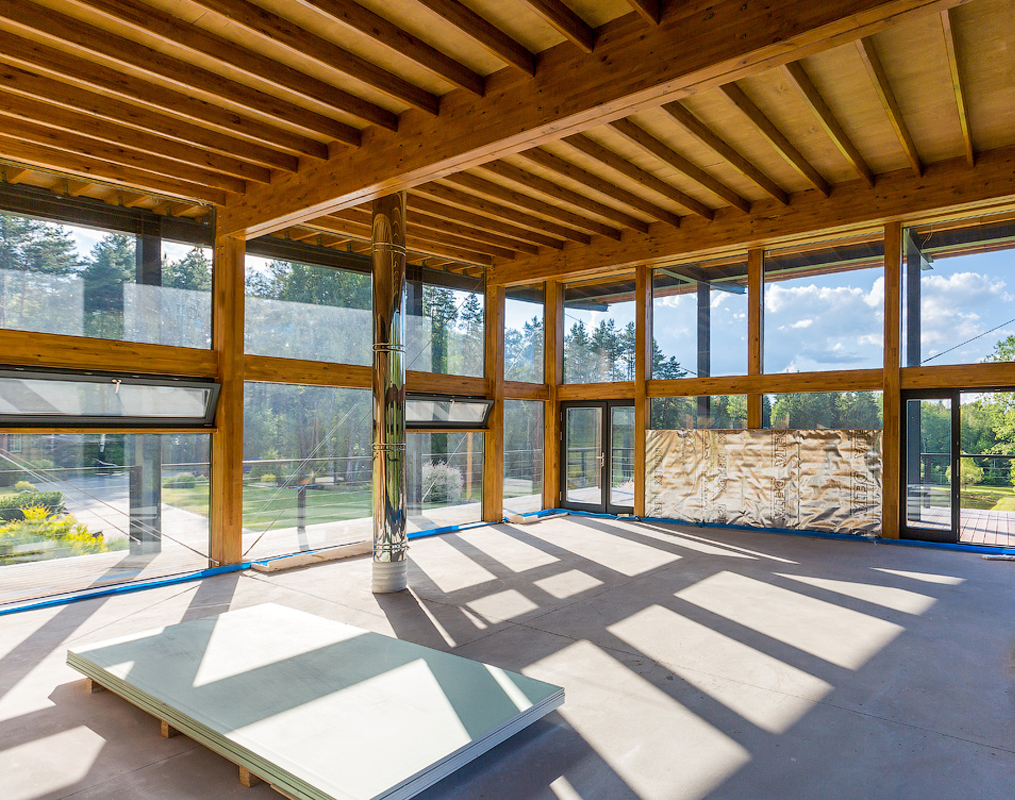
The three bedrooms on the north facade have two types of glazing: extensive glazing at eye level and ribbon glazing around the perimeter of the roof. This technique visually lifts the ceiling and gives additional light.
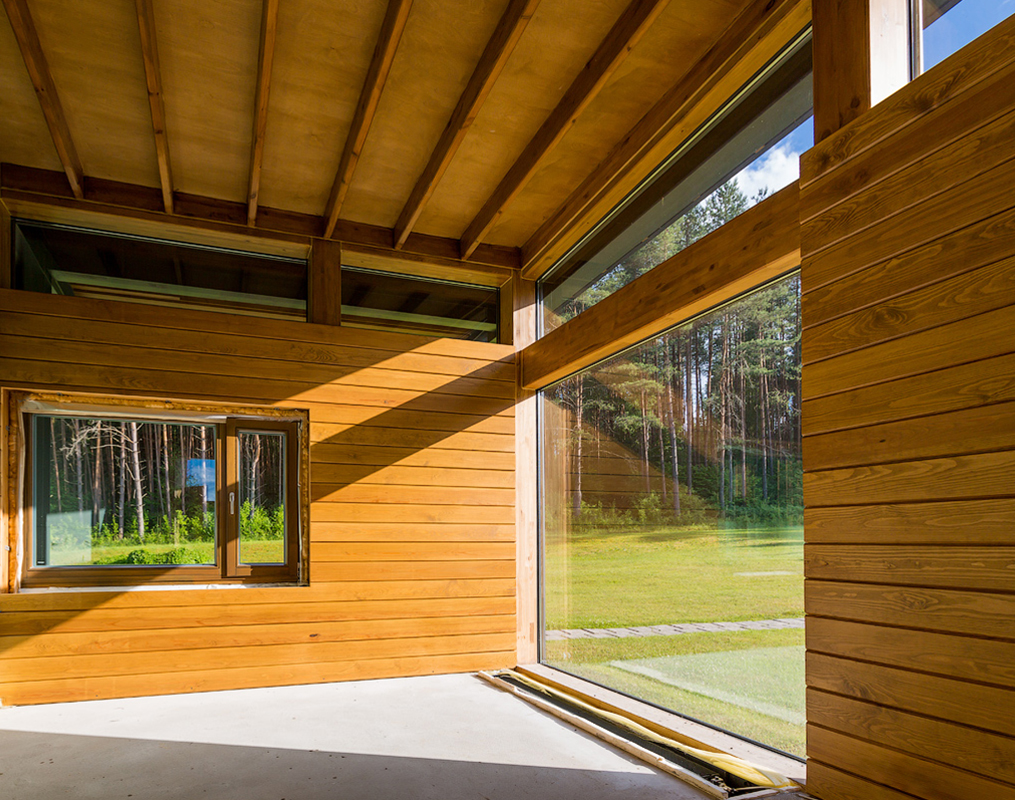
We designed the country house using a combined frame:
— edge-glued pine tree is a warm outline of the house;
— steel is an external frame bearing the terrace and roof.
Floor-to-ceiling glass panels are fixed directly to the supporting wooden frame of the house. Ropes of the terrace external fence pass through the metal frame.
We used a preserved foundation of reinforced concrete blocks and hollow slabs. We covered the roof with bitumen tiles along the wooden subsystem and designed four open drains protruding beyond the perimeter of the building to drain precipitation. Under it, the drainage is hidden under a layer of gravel.
We used natural materials in the decoration of the building: the outer walls are lined with a larch facade board that blends the building with the environment. We proposed to make a terrace of wood-polymer composite boards since this material is resistant to moisture. Moreover, the sandstone cladding of the basement had been preserved from the previous house and fit our concept well.
Diagonally stretched metal cables made of stainless steel give additional rigidity to the frame and do not interfere with the architecture perception.
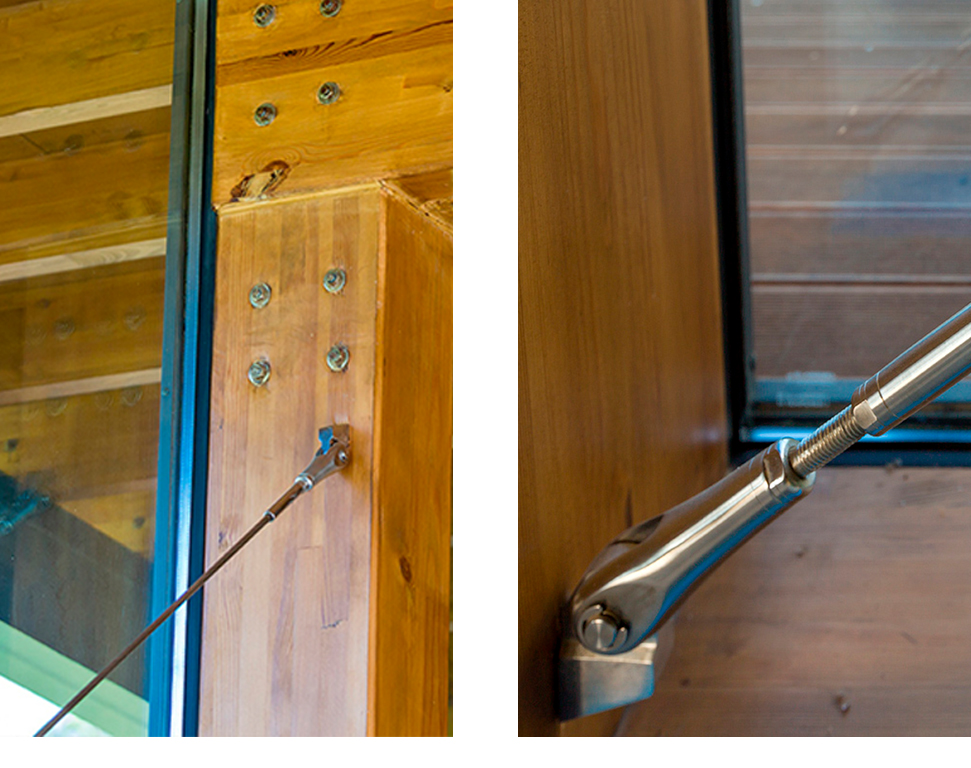
The thinner metal cables of the fence are also invisible from afar and therefore do not weigh down the layout of the house, performing its main function.
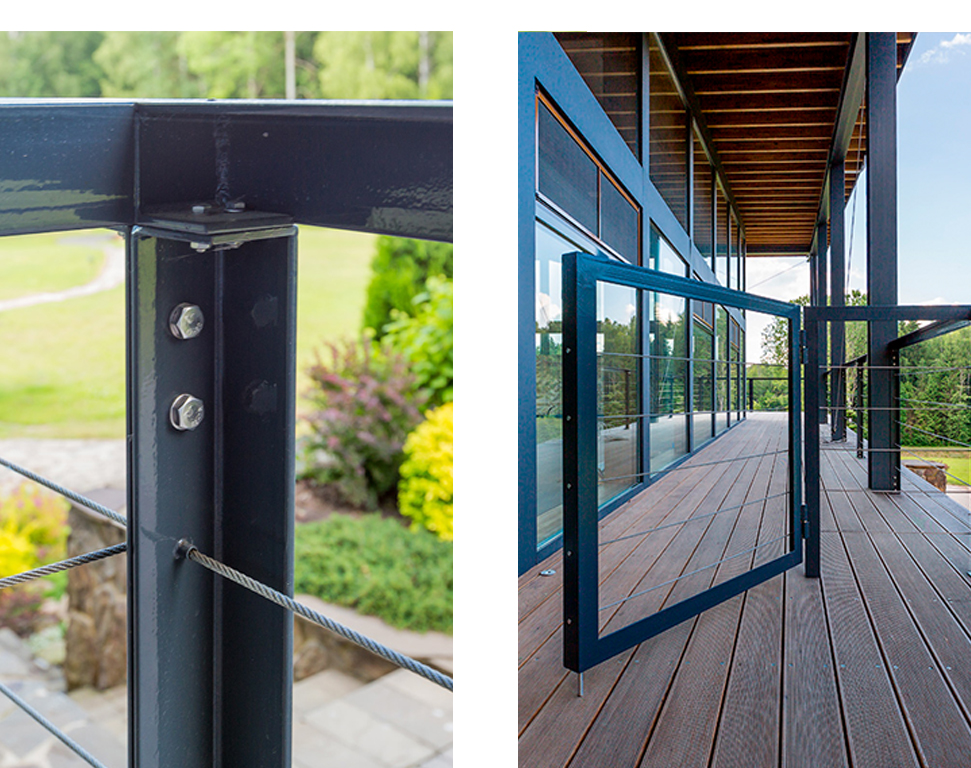
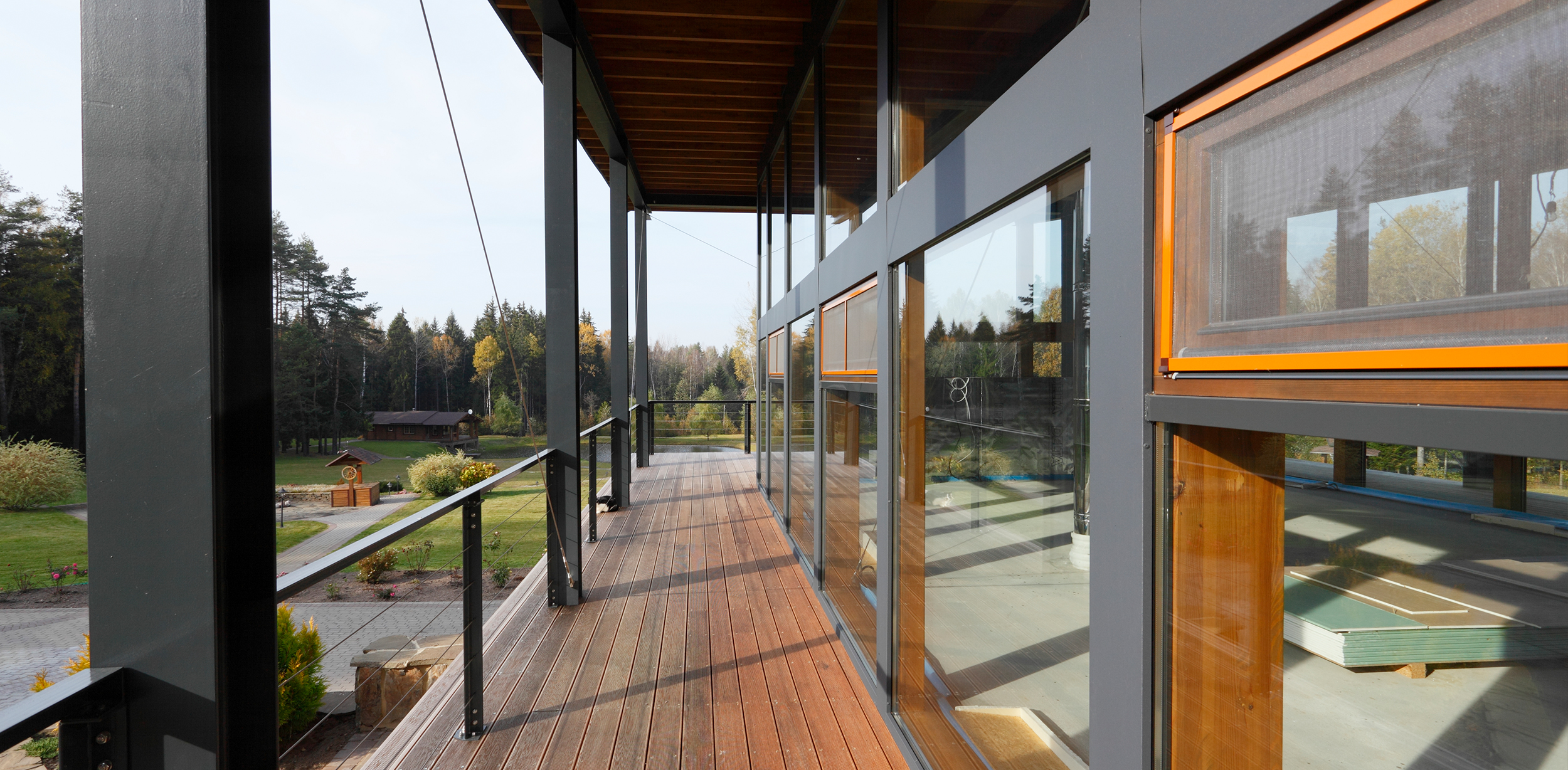
Despite the large glazing surface, the house is warm due to glass with an energy-efficient coating, thanks to which heat does not leave the room, but reflects off the surface and returns.
The house is heated with warm floors and built-in floor convectors, that feature plenum ventilation with heating of incoming cold air, which allows you not to open windows in winter.
Thanks to the customer’s trust, we managed to implement the most daring solutions in the project. The glass surfaces of the walls fill the room with light and expand the space, turning the nature surrounding the house into a part of the interior.
This object does not fall within the framework of the traditional country house, which makes it unique thanks to the conceptual architecture and surroundings.
