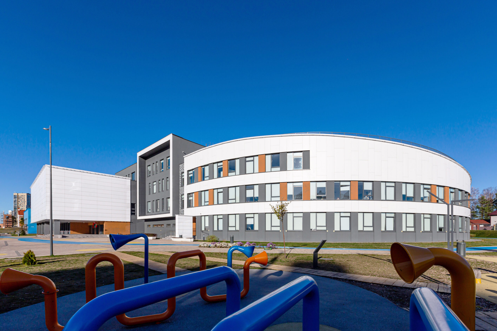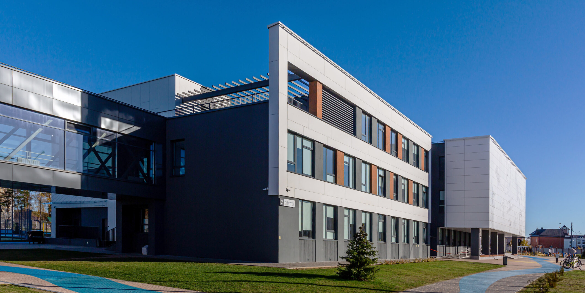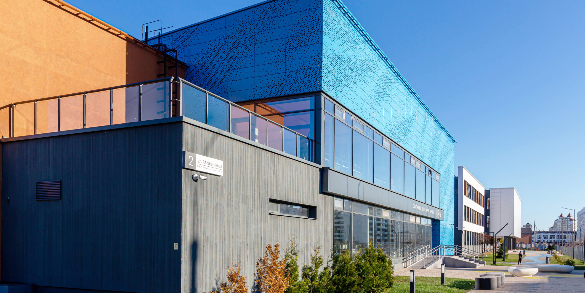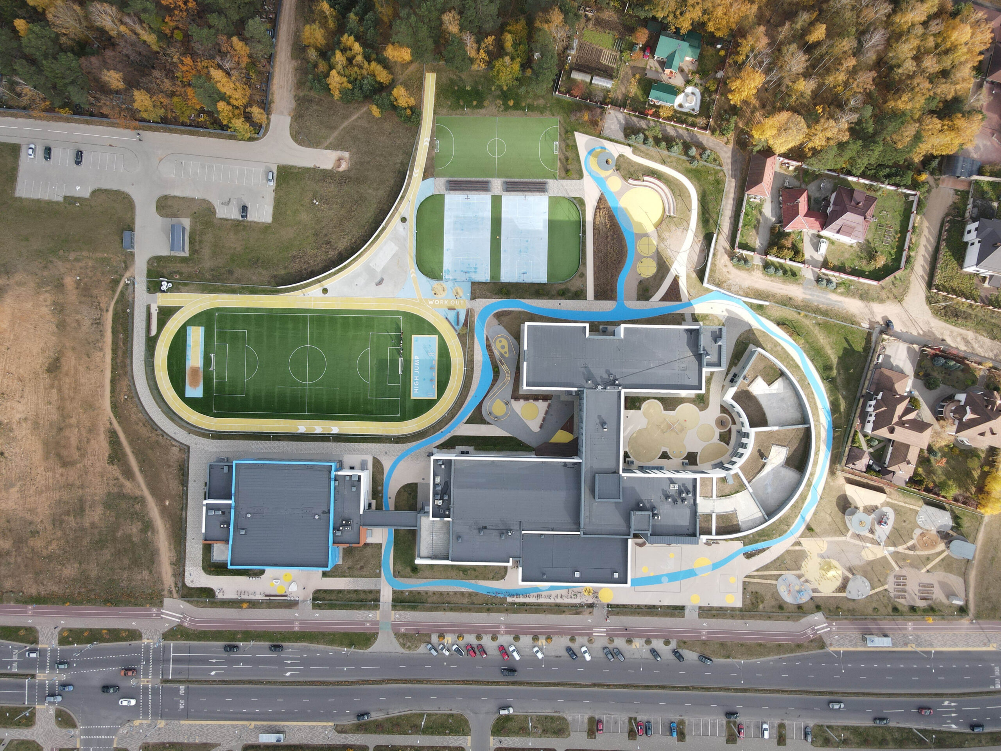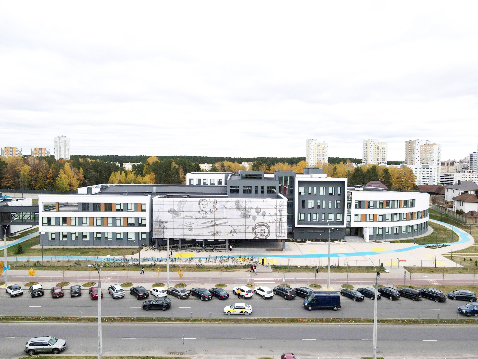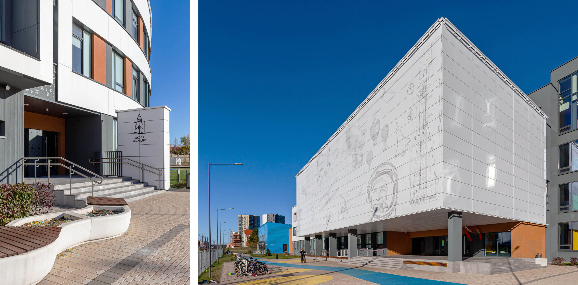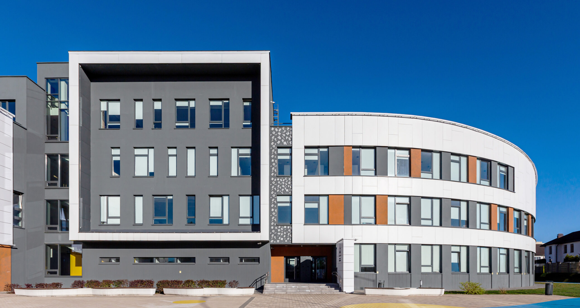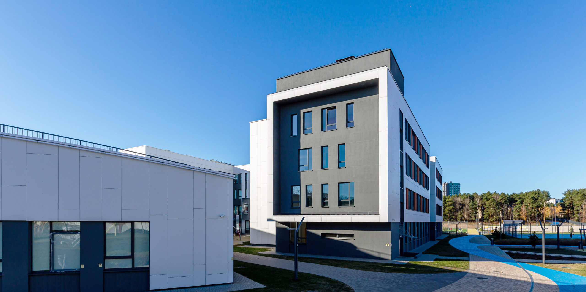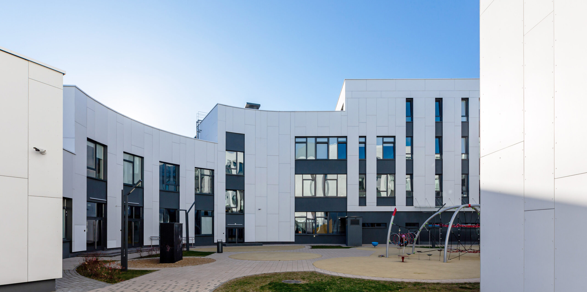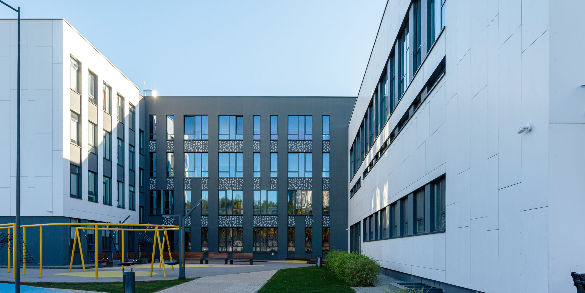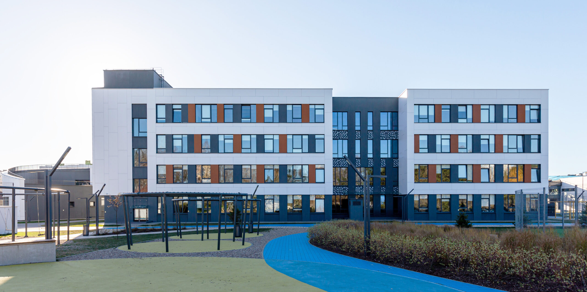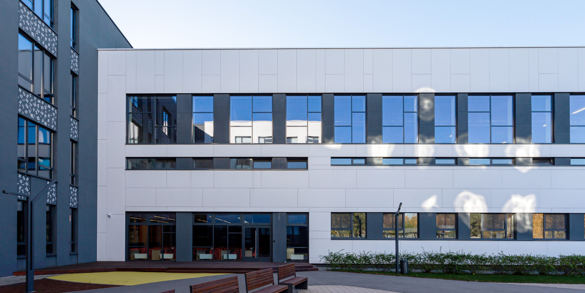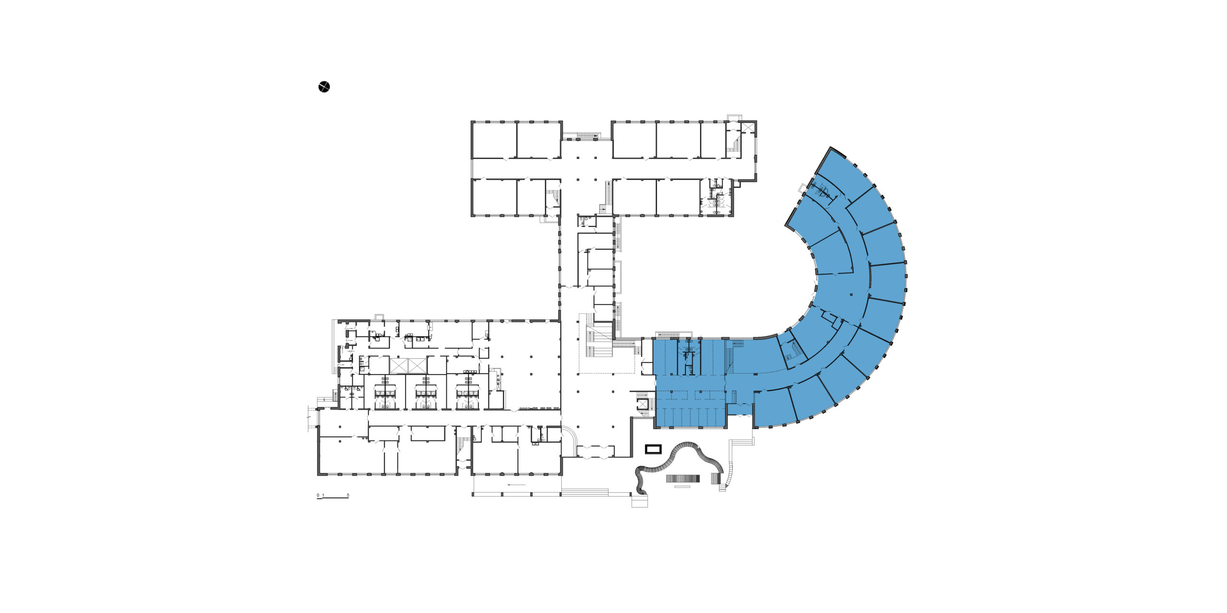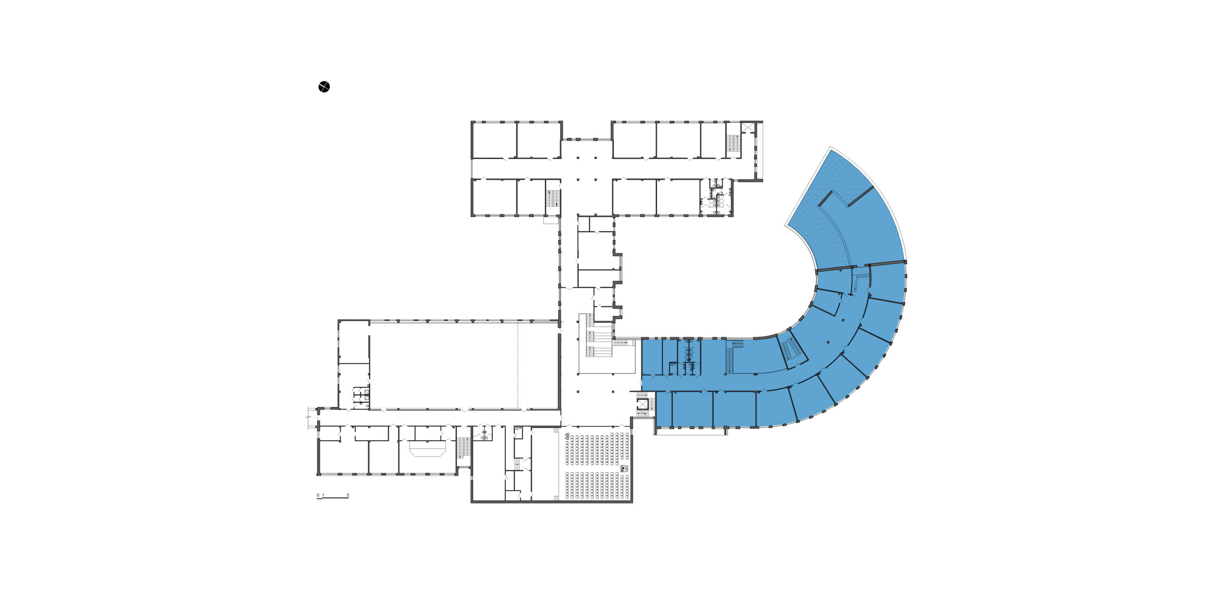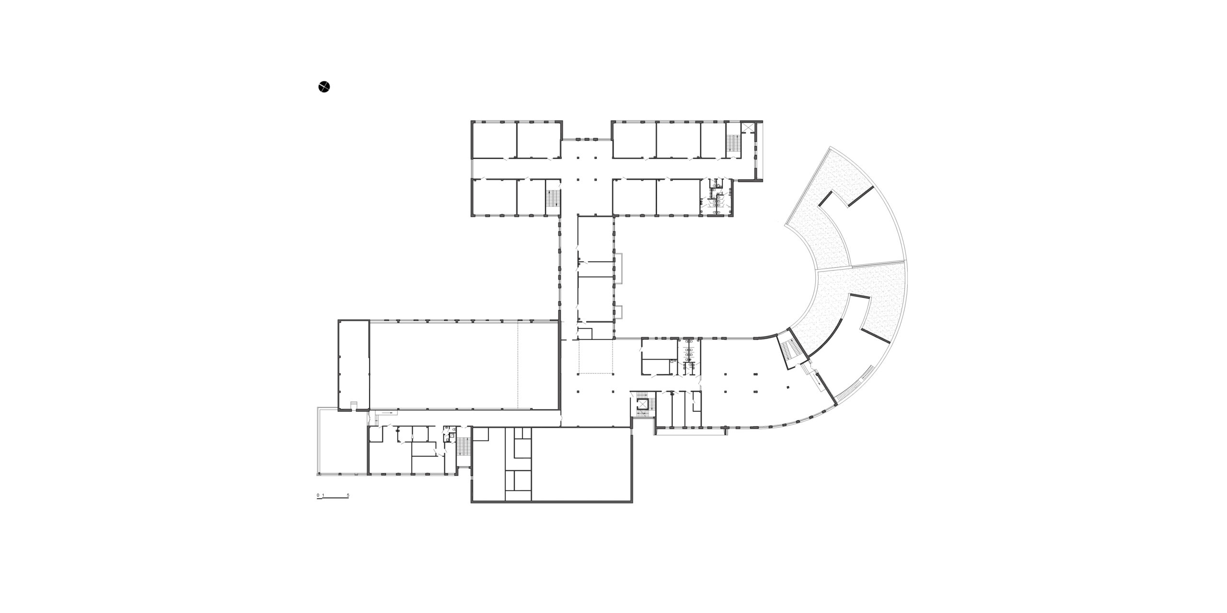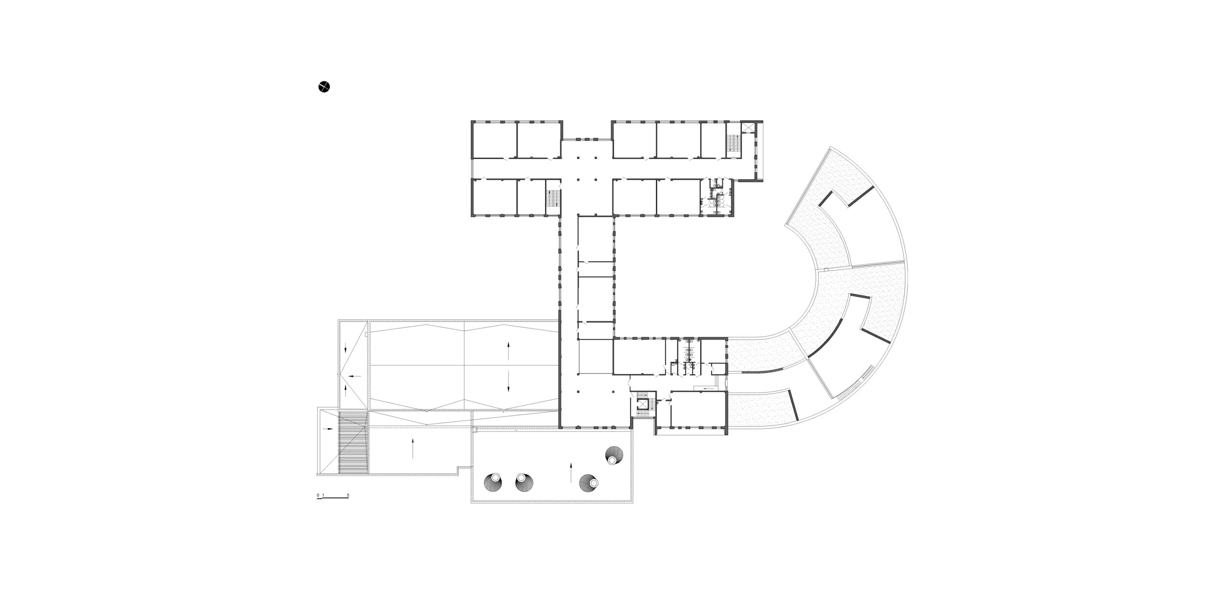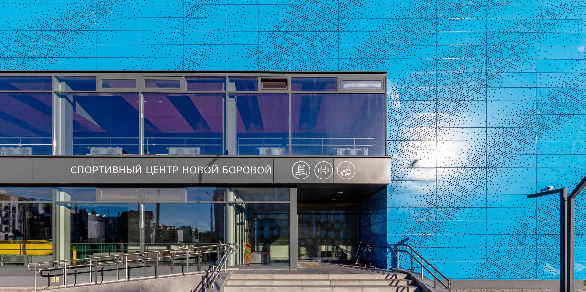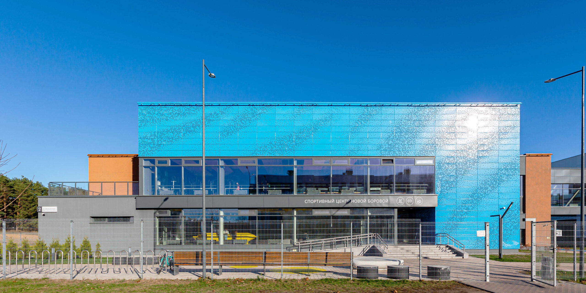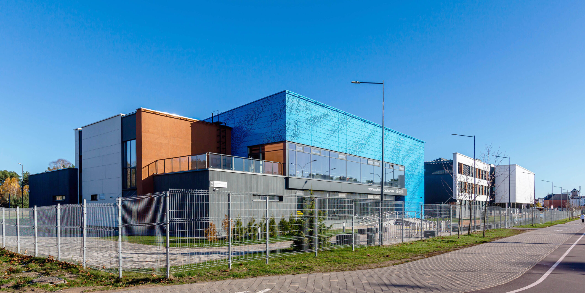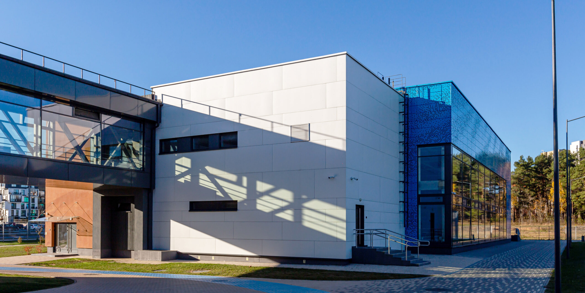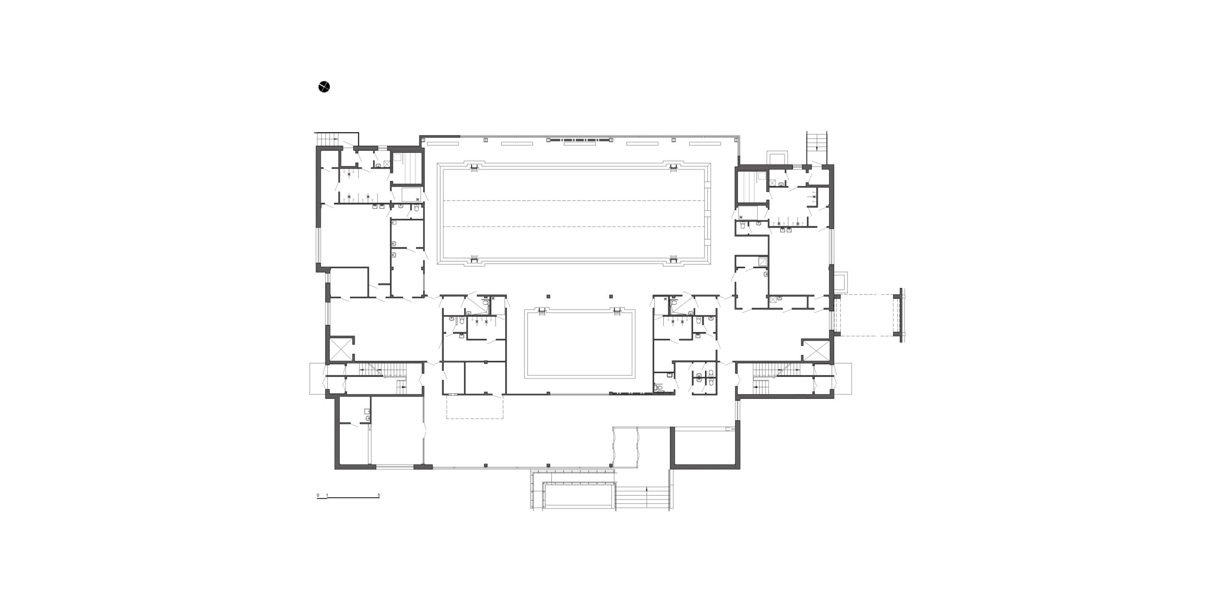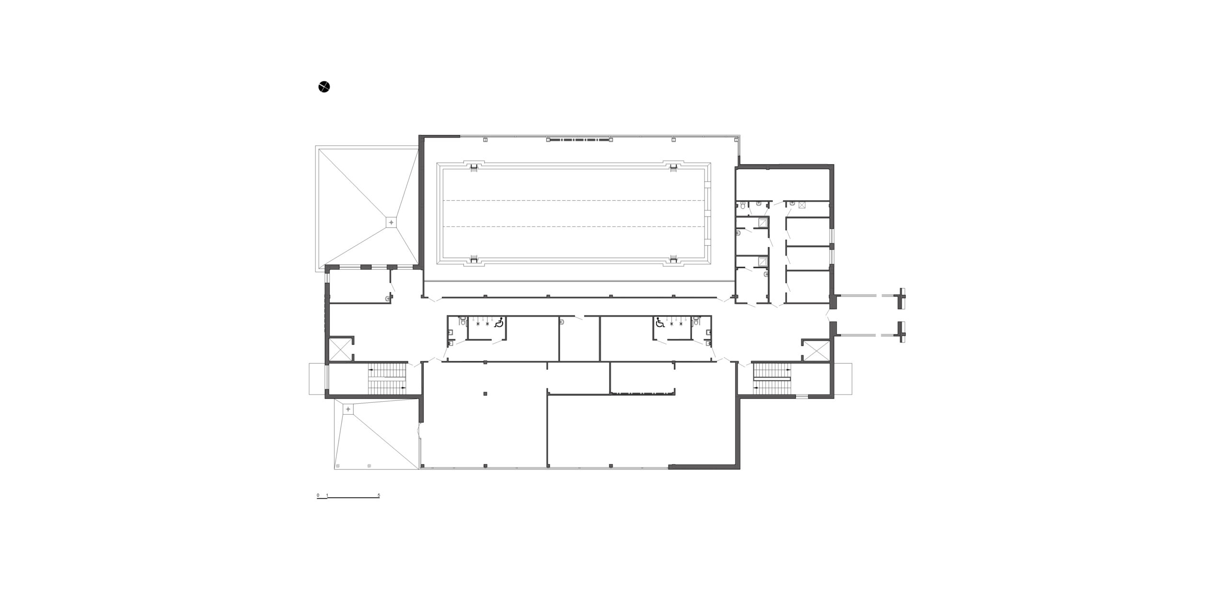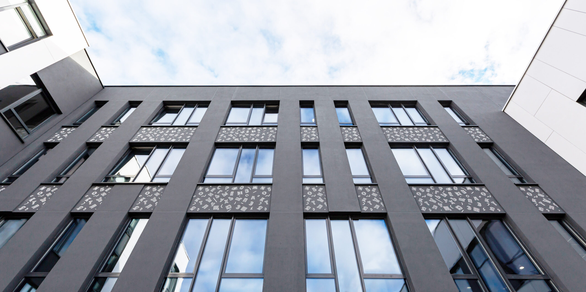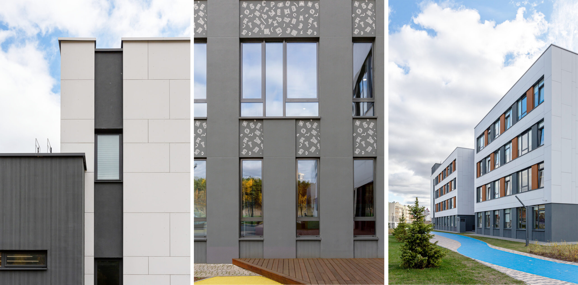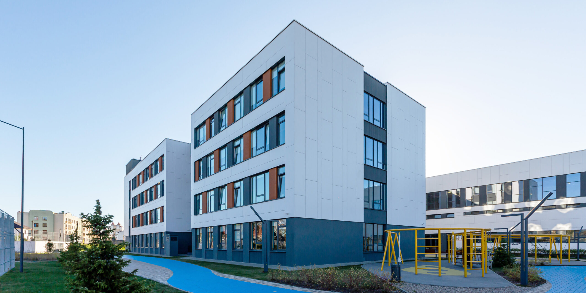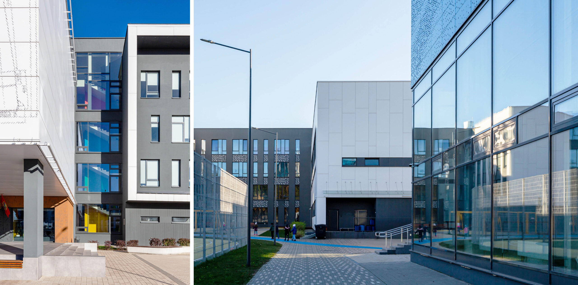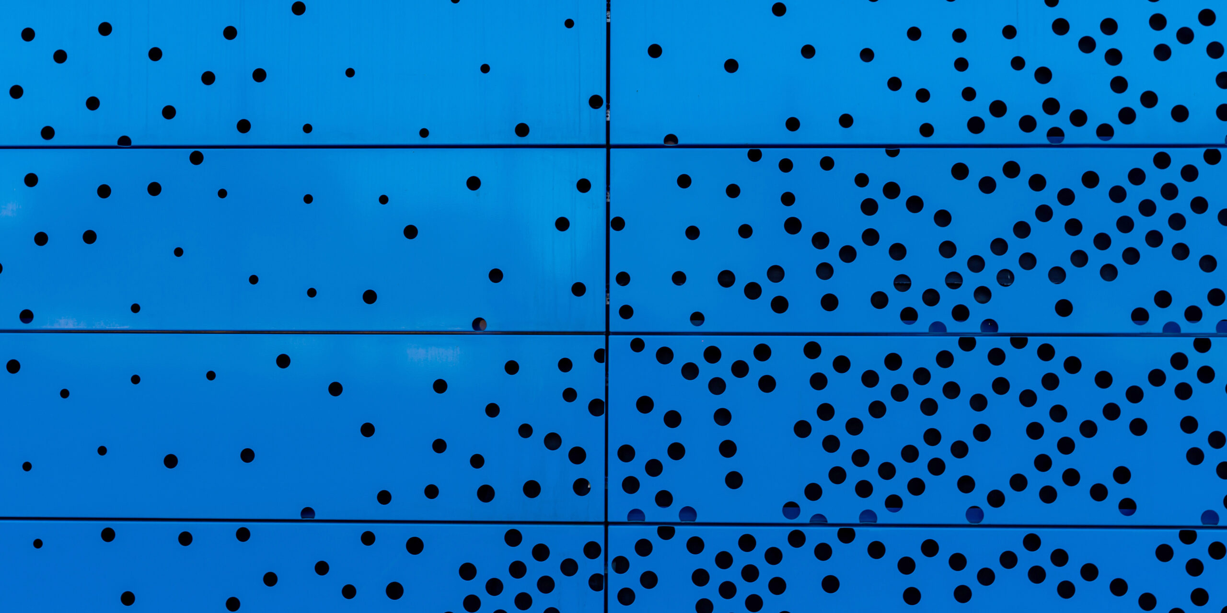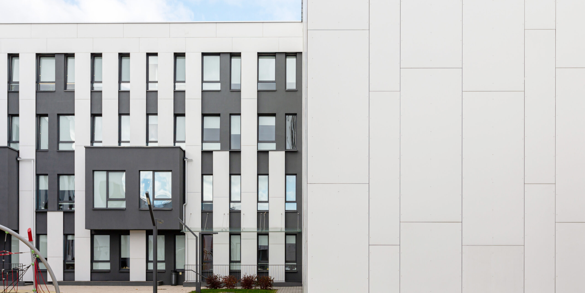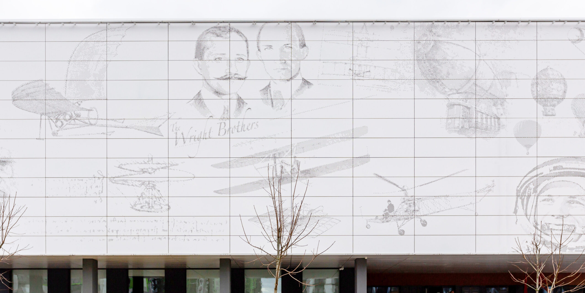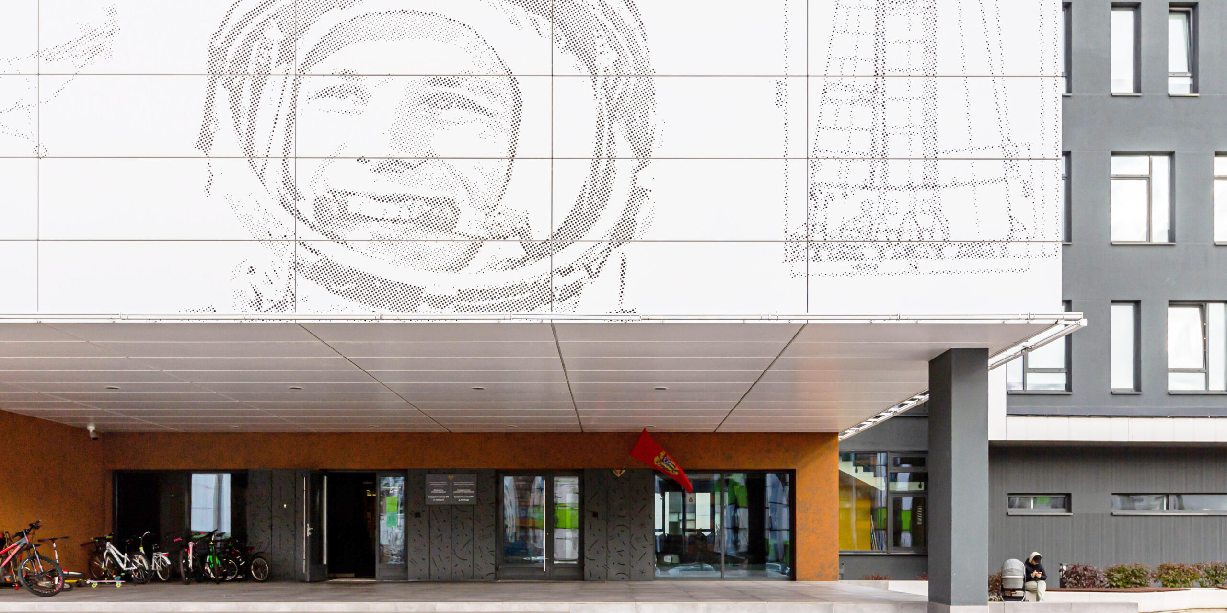
SCHOOL New Bor

Location:
Belarus, Minsk region, Novaya Borovaya
Year:
2017-2018
Work done:
Architecture
Status:
Built in 2020
The team:
Katerina Kovaliova
Kirill Skorynin
Dmitry Sergienya
Eduard Medvedev
Photo:
Ilya Polonski
The Aeronauts’ School is located in the rapidly developing new district Novaya Borovaya in Minsk. Like the whole district, this object can be treated as an example of modern architectural development in Belarus. We designed space-planning and façade solutions for this school.
The design process began with the search for conceptual options in which we sought to offer a modern and unusual solution for the school of the future. For example, to design a school in the shape of a ring: round and closed. It turned out that the customers were not ready for such radical solutions, and we kept on looking further.
As a result, we revised and modernized the model school and developed a cost-effective facility with an updated approach.
The entire volume of the school consists of three parts: a typical H-shaped secondary school a block of primary school in the shape of a semicircle with a variable number of floors a separate sports and recreation complex.
In addition to changes in the overall architecture of the building, we rethought standard planning solutions. It was important for us to make the 11 years of education fascinating and comfortable for children. As a result of our work, the standard layouts got significant changes and improvements: we expanded the corridors, added rooms and equipment for children with disabilities, and formed double-height cozy spaces for recreation and learning.
We provided indoor corridors from the primary school block to the main volume, but most of the time this part of the school works autonomously because there is everything necessary for teaching primary grades. The first two floors house classrooms, while there is a spacious library with coworking on the third floor. Due to its semicircular shape, this part of the building forms a semi-closed courtyard for pupils’ games and creates a memorable image with open terraces on each floor.
Despite its small size, the functionality of the sports and recreation complex is diverse: it has a swimming pool, sports and gyms, and a cafe.
We strive for the most rational use of facilities, therefore, in this project, we chose the principle of openness of the sports complex: during the lessons, it is completely at the disposal of children, and in the evening district residents can use the sports facilities. So they do not stand idle and become a part of the district life.
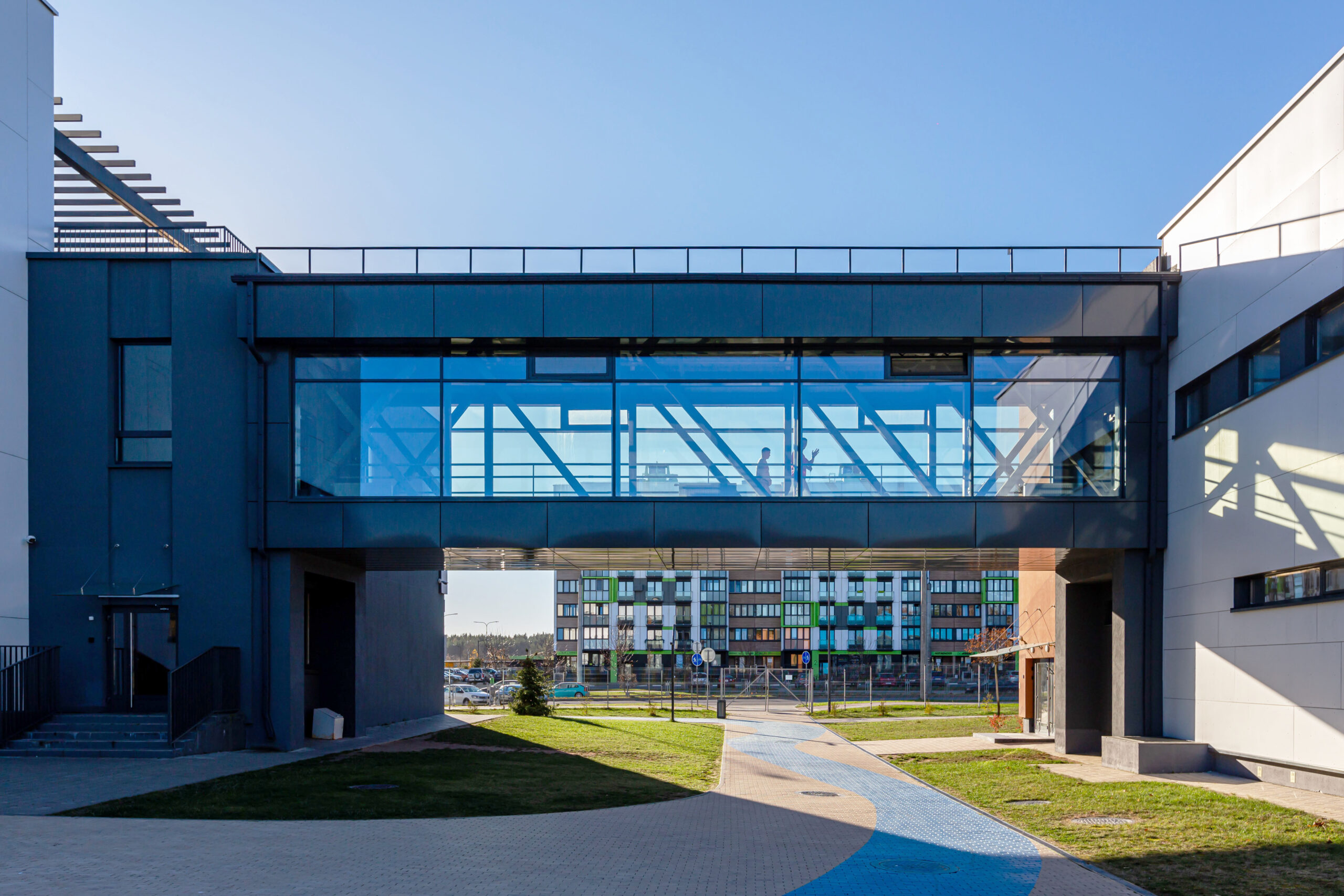
The sports complex is connected to the primary part of the school by a warm walkway on the second level for comfortable use by students. In the future, the same walkway is planned between the sports complex and the second complex of the school.
At first glance, façade solutions are simple and strict, but if one looks closely, they can notice the details that give the object an original image. Unusual arrangement of windows, alternating colors, and graphics in the form of letters add variety and dynamics to the school facade.
The format of the windows and the placement of the posts were decided chaotically compared to strict façades, which corresponds to the general concept of the school.
In our projects, we design the layout pattern of panels on the façade in detail and pay special attention to it. It should be not only aesthetic but also cost-effective.
In the decoration, we used the following materials: anthracite and white plaster, fiber cement sheets as an accent, perforated metal, and decorative plaster inserts imitating corten steel.
The distinctive feature of the school is the protruding clean volume of the assembly hall above the main entrance, which we use as a background for panels with images of famous discoveries and personalities associated with the conquest of the air.
Another of its functions is the organization of the main entrance canopy, which protects from rain and bad weather.
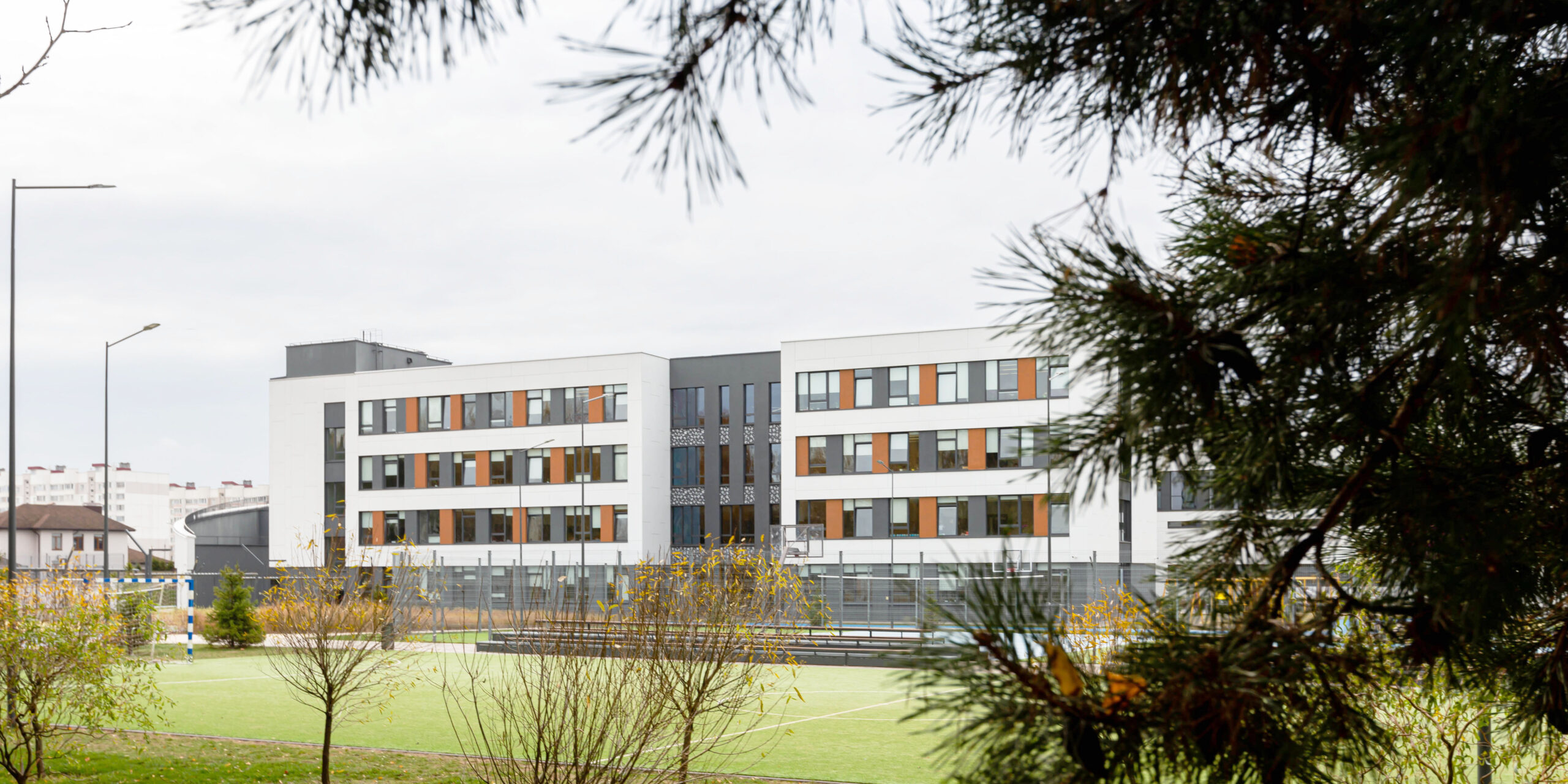
School is a place where children not only study but also get to know the world around them: they socialize, make friends, and communicate. To create such conditions, the school’s functionality should be as diverse and safe as possible.
In this regard, some solutions for standard schools are already outdated and do not justify the needs of either children or teachers. Our project retains the advantages of a typical project, but thanks to details it improves the quality of study and work and generally changes the idea of what a school is.
