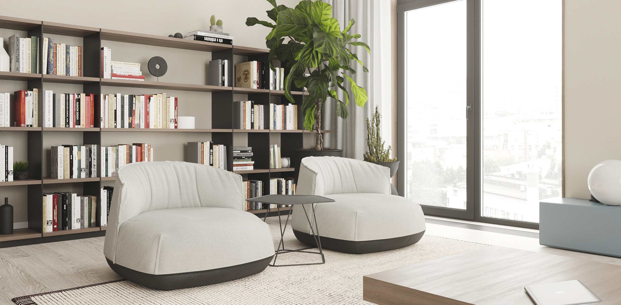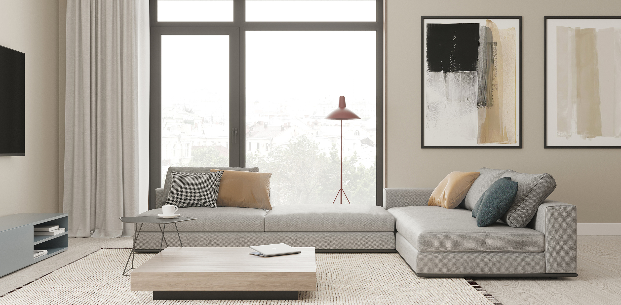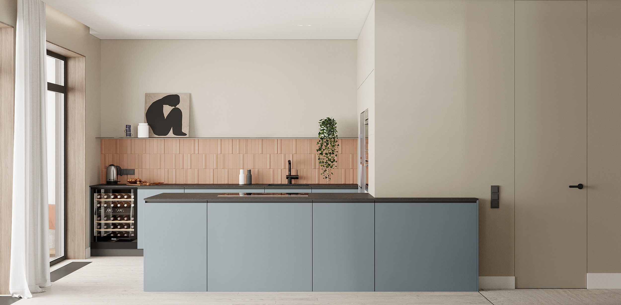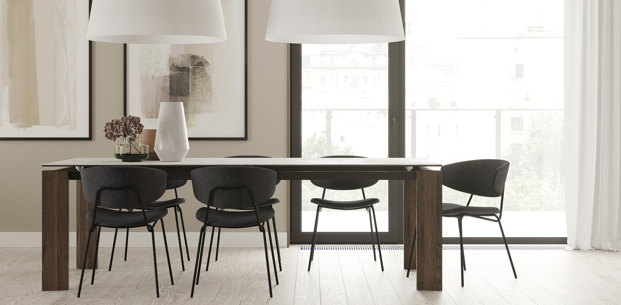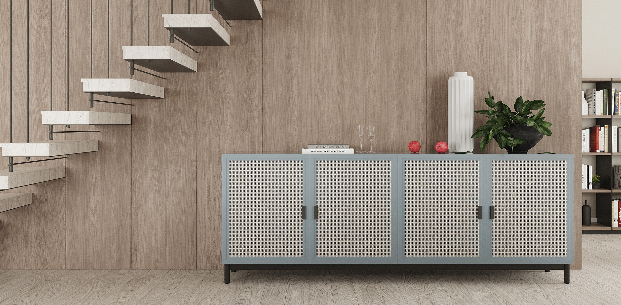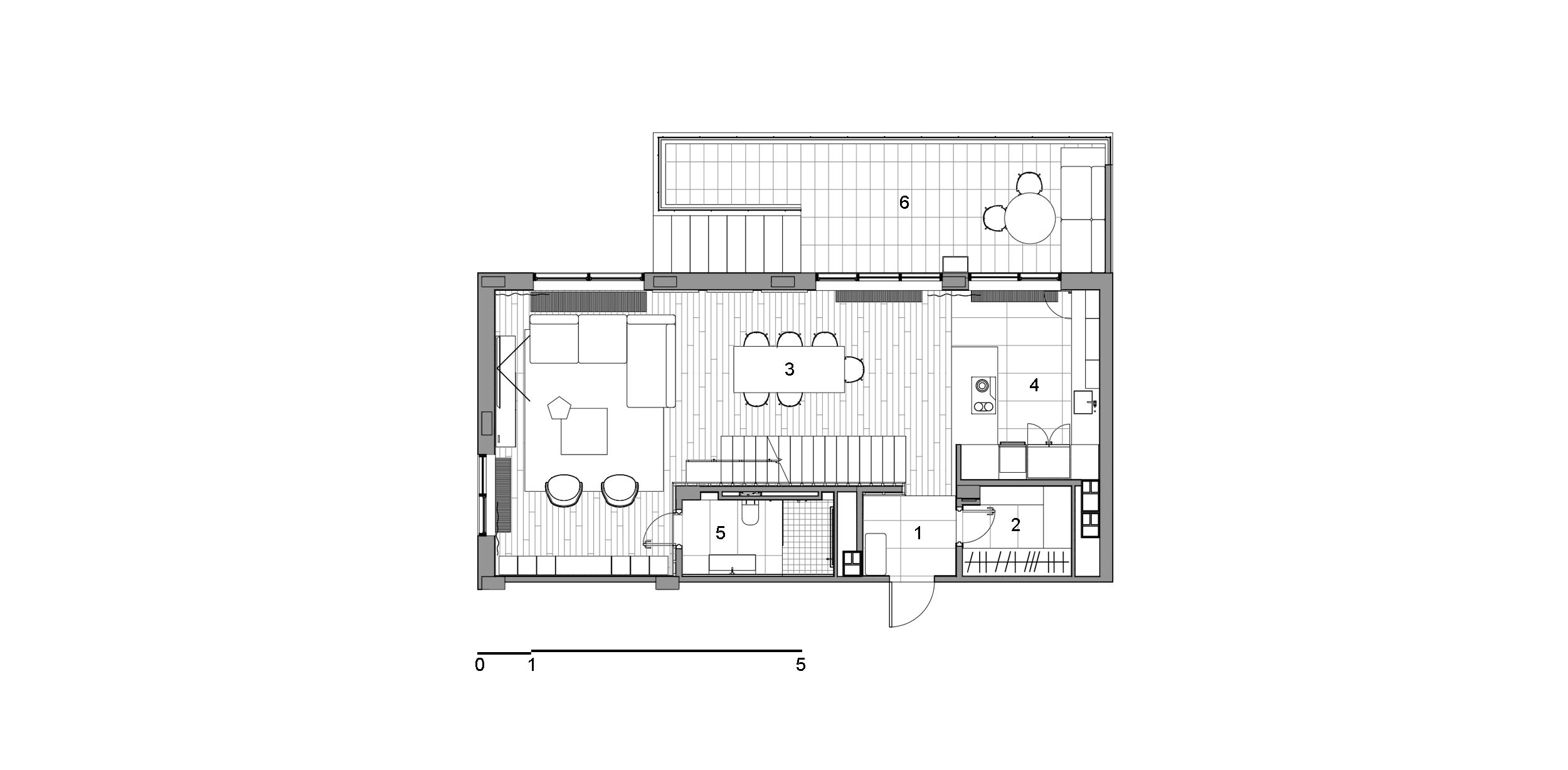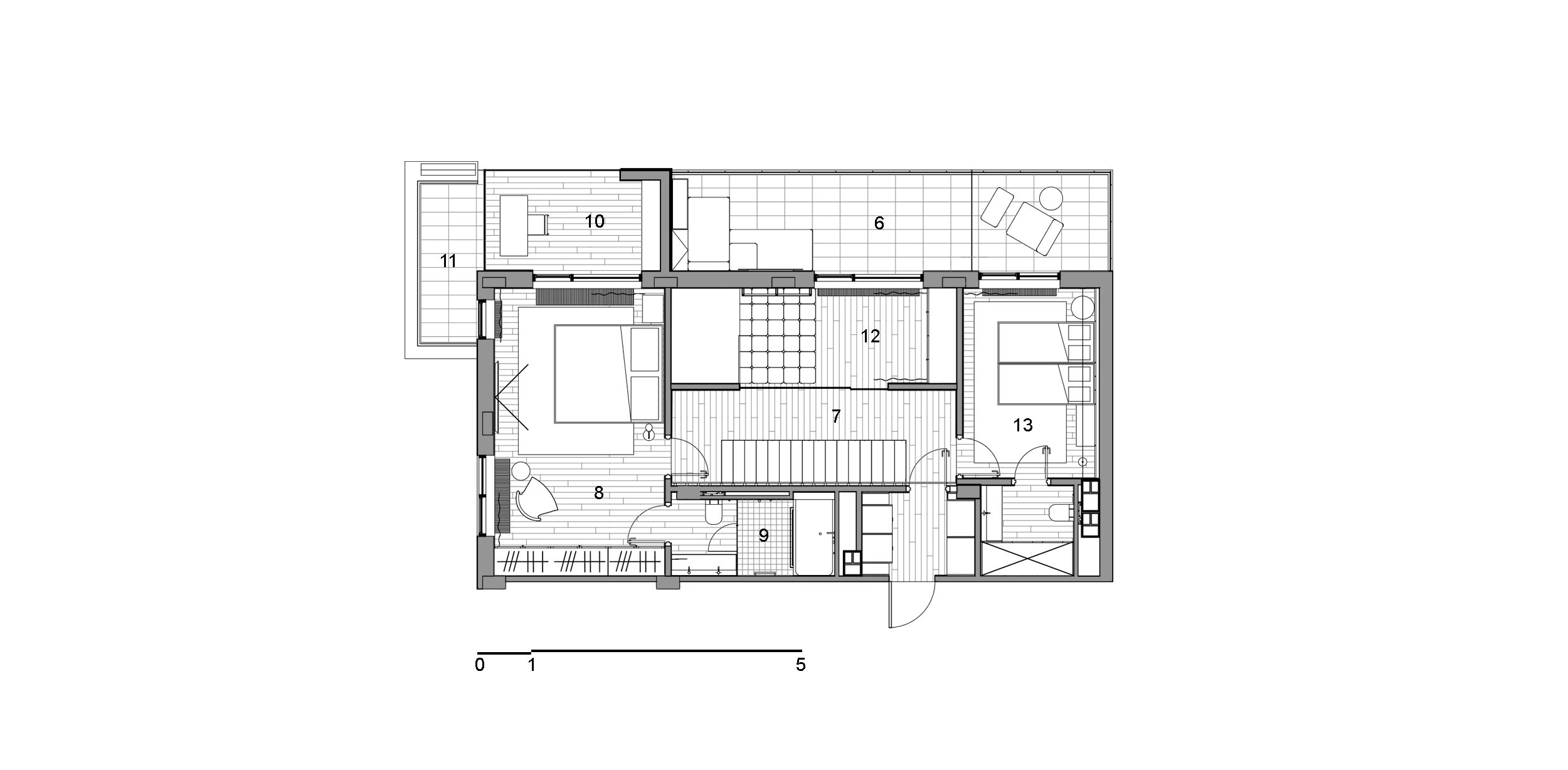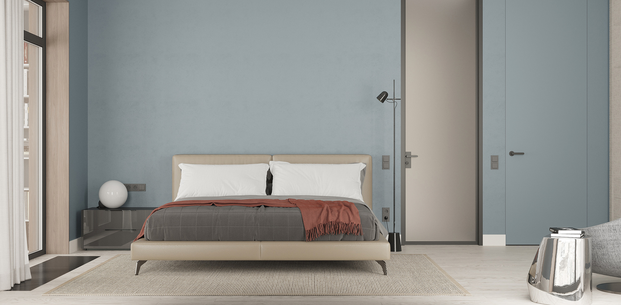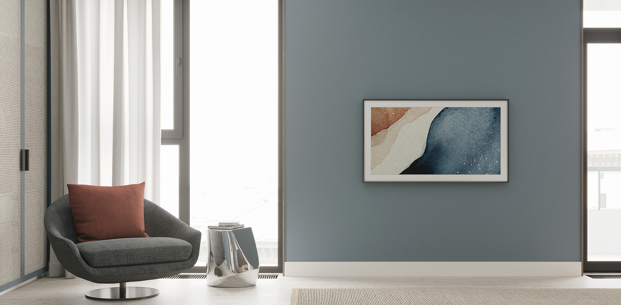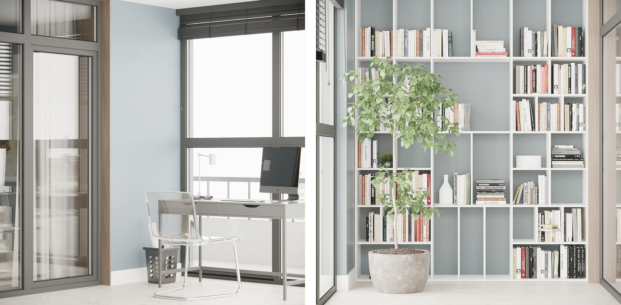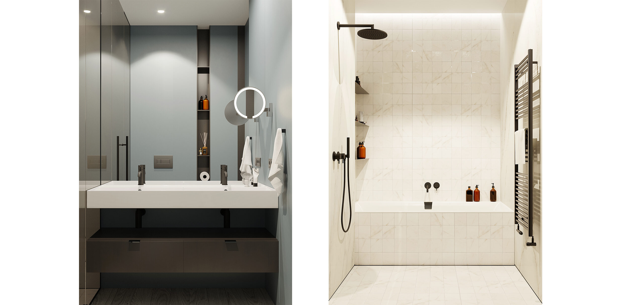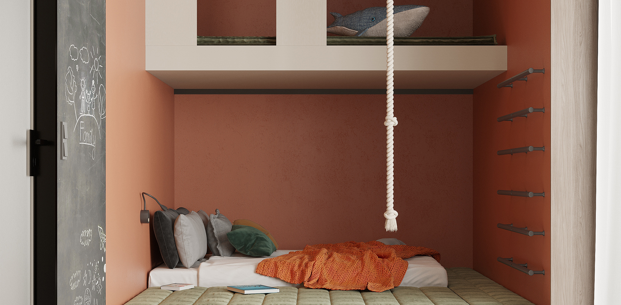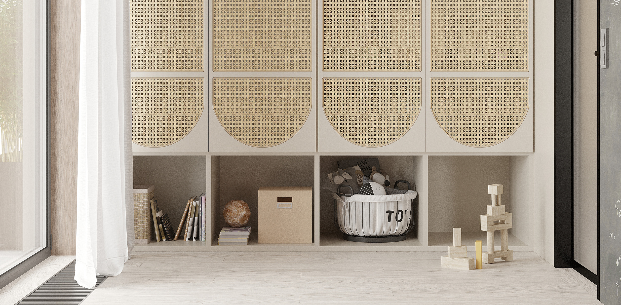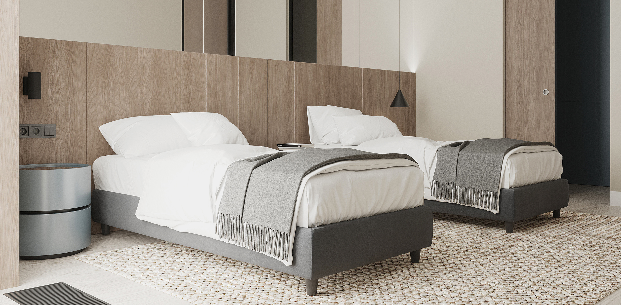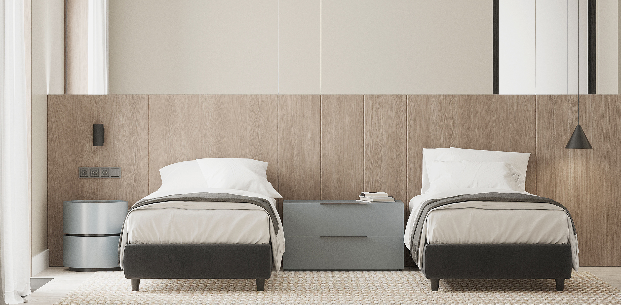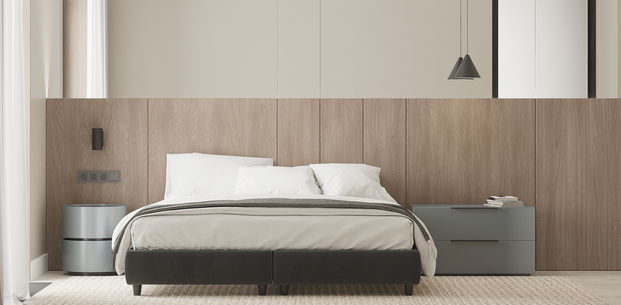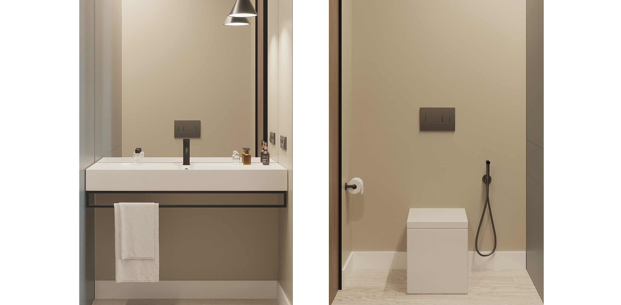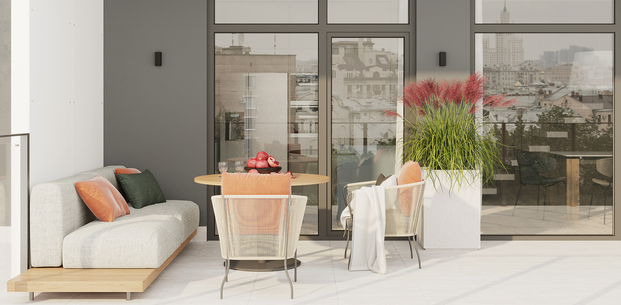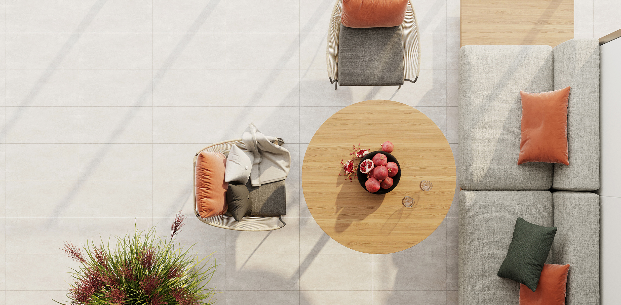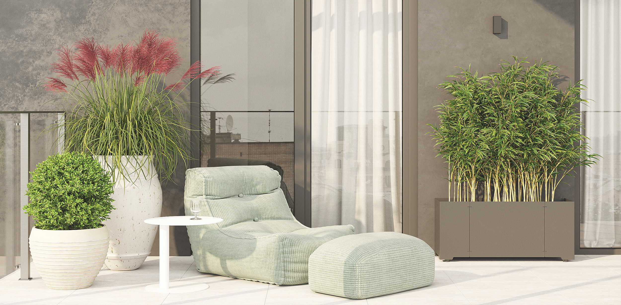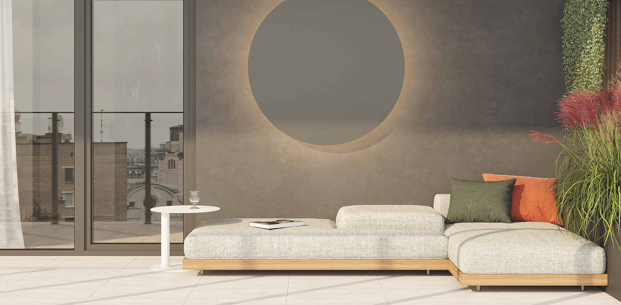
Sunny Beach

Location:
Belarus, Minsk region
Year:
2021
Status:
Built
Area:
209m2
Work done:
Interior design
Visualization
The team:
Kirill Skorynin
Alexey Maslov
Sunny Beach is a two-level apartment project for a family with a child in PIRS residential quarter. The distinctive feature of the project is that initially, it was two separate apartments one above another.
The customer wanted to purchase a large and spacious apartment in an urban villa on the first floor. Due to the lack of a suitable one, they bought two apartments one above another to connect them. We contacted the structural engineer who had been engaged in the design of this house and received permission to combine the apartments.
On the first floor, we designed an open space, including a living room and a kitchen, and on the second floor, there are private rooms: bedrooms and bathrooms. Such a layout is the best for duplexes on the first floor, as it caters to greater privacy for residents.
We designed a simple and concise kitchen. Thanks to the built-in appliances and wall-to-wall storage system, we did not use hinged cabinets. Due to this, the space turned out to be roomy, minimalistic, and comfortable.
1. Entrance area
2. Closet
3. Common room
4. Kitchen
5. Bathroom
6. Terrace
7. Hall
8. Primary bedroom
9. Primary bathroom
10. Loggia-study
11. Balcony
12. Children’s playroom
13. Guest bedroom
The customer wanted to create an interior that would be relevant and attractive for many years. The main emphasis was on the use of natural materials and calm pastel shades.
The apartments in this building have both a loggia and a balcony, so we decided to use the loggia as an additional workspace.
We used calm pastel colors in all rooms except the playroom. For children, more saturated colors will create a fascinating and developing atmosphere.
It will help them to become more creative and active. However, calm colors in the rest of the rooms will contribute to a more relaxed and cozy atmosphere, which is also essential for children.
The apartment has a guest room that can be transformed: we placed two single beds there, which, if desired, can be moved and form a full double bed.
We chose a warm color palette as in the rest of the apartment. And we gave preference to wooden materials: wood for covering of floors, walls, and doors.
On the first floor, there is an exit from the kitchen to a spacious terrace. There we designed a recreation area with a table for coffee or lunch outdoors as well as a place to spend pleasant evenings with friends and family.
On the second floor, there is a spacious open balcony with upholstered furniture and an organized area for outdoor recreation and entertainment.
