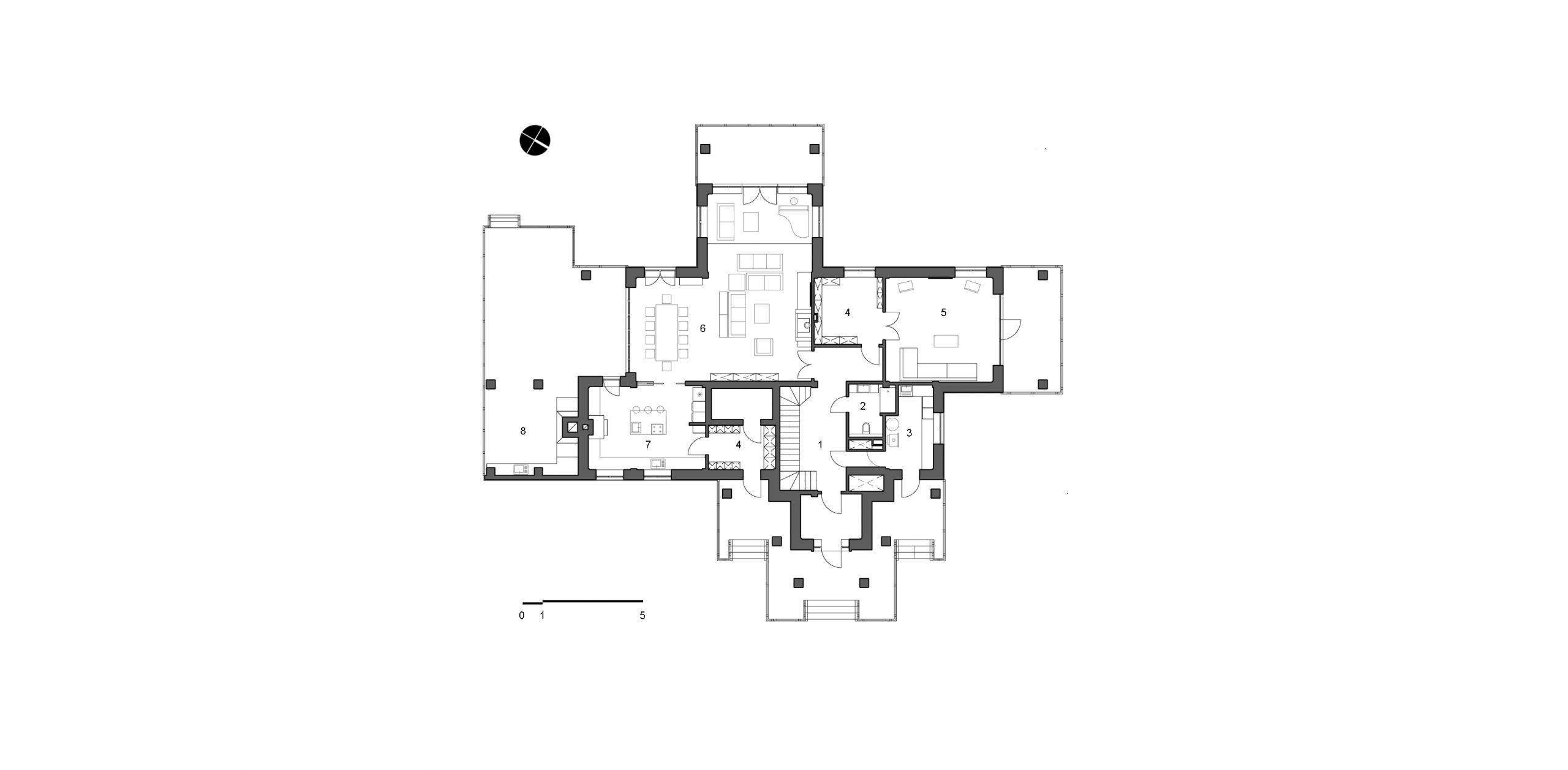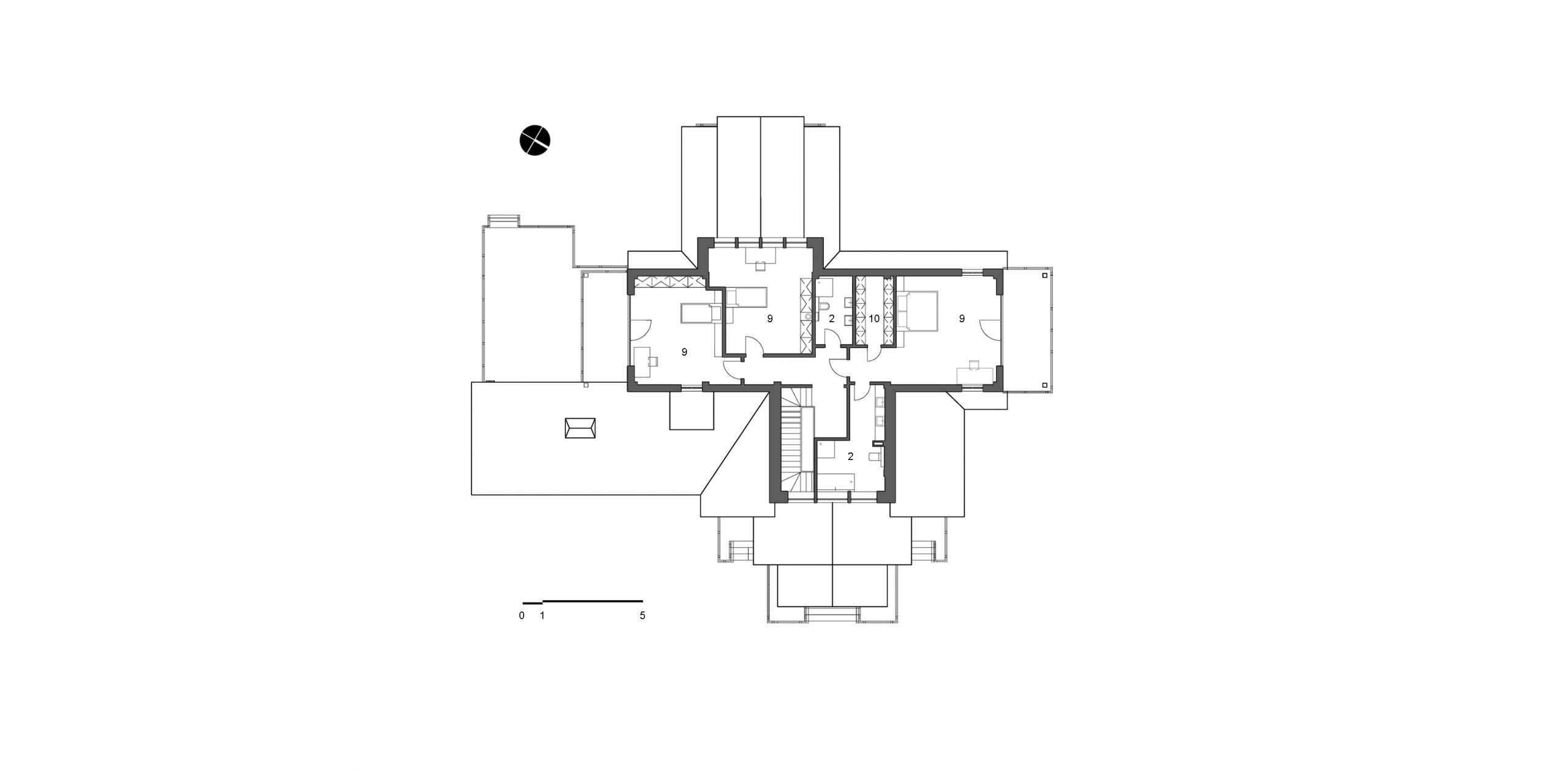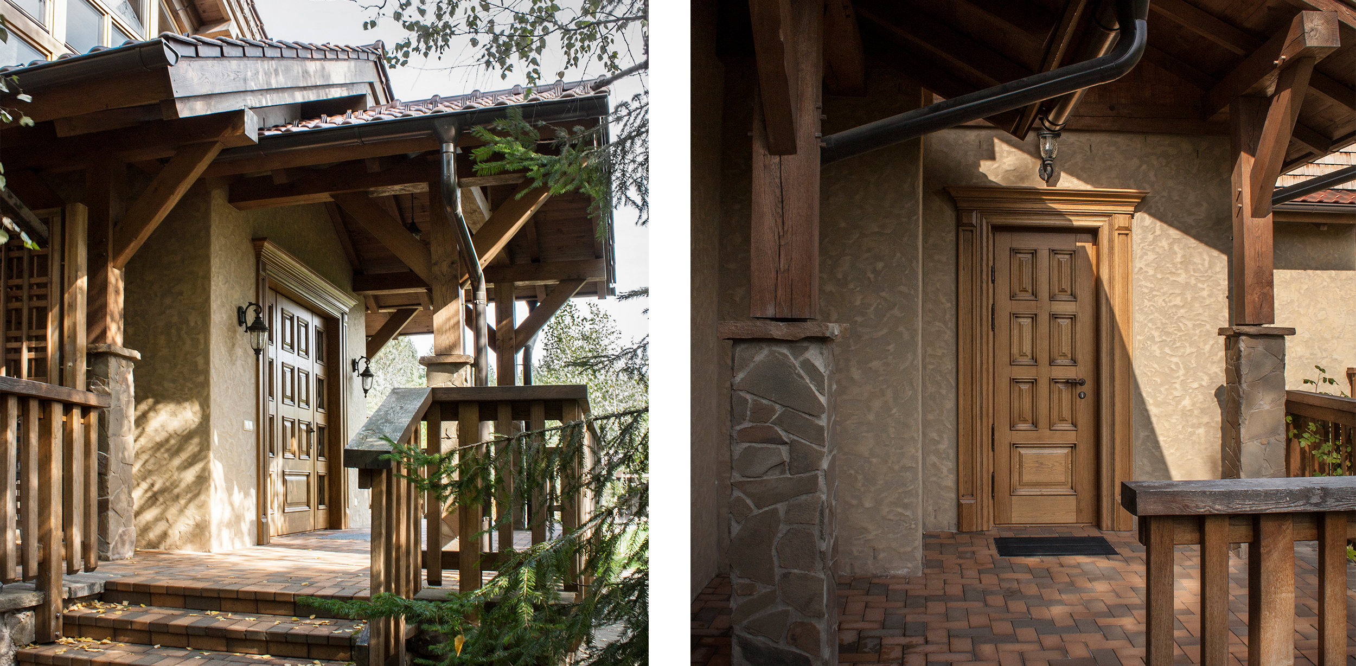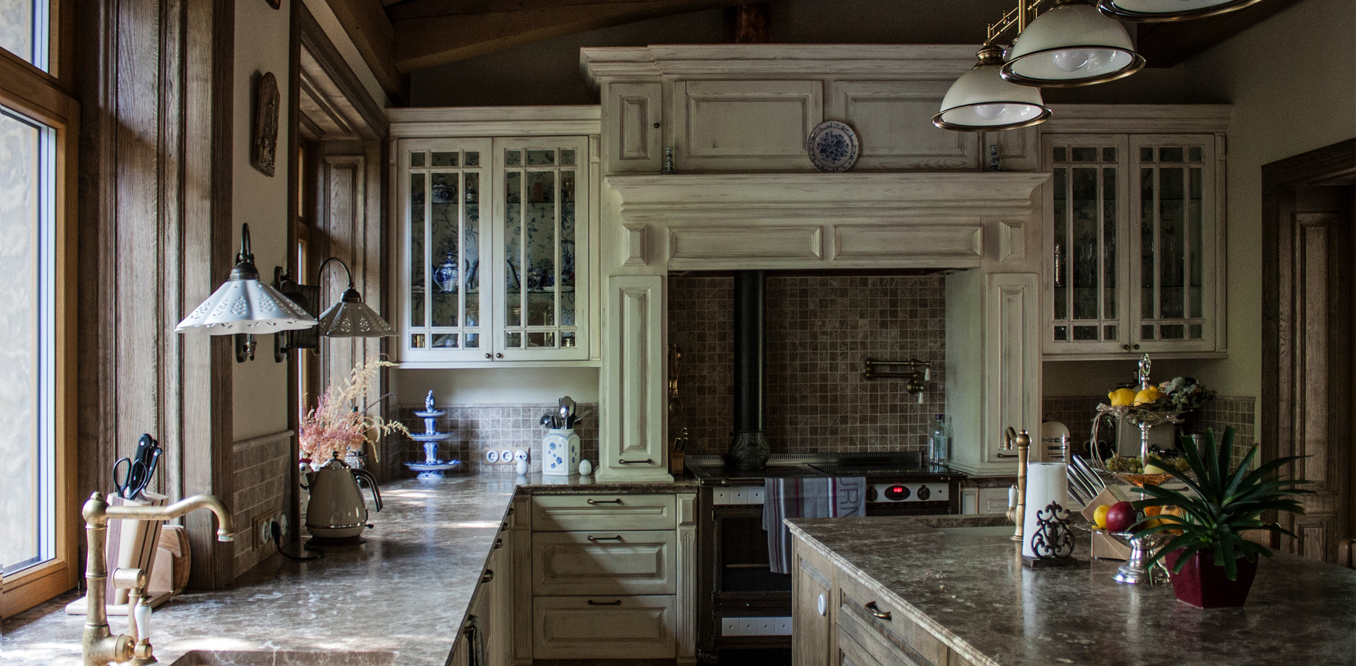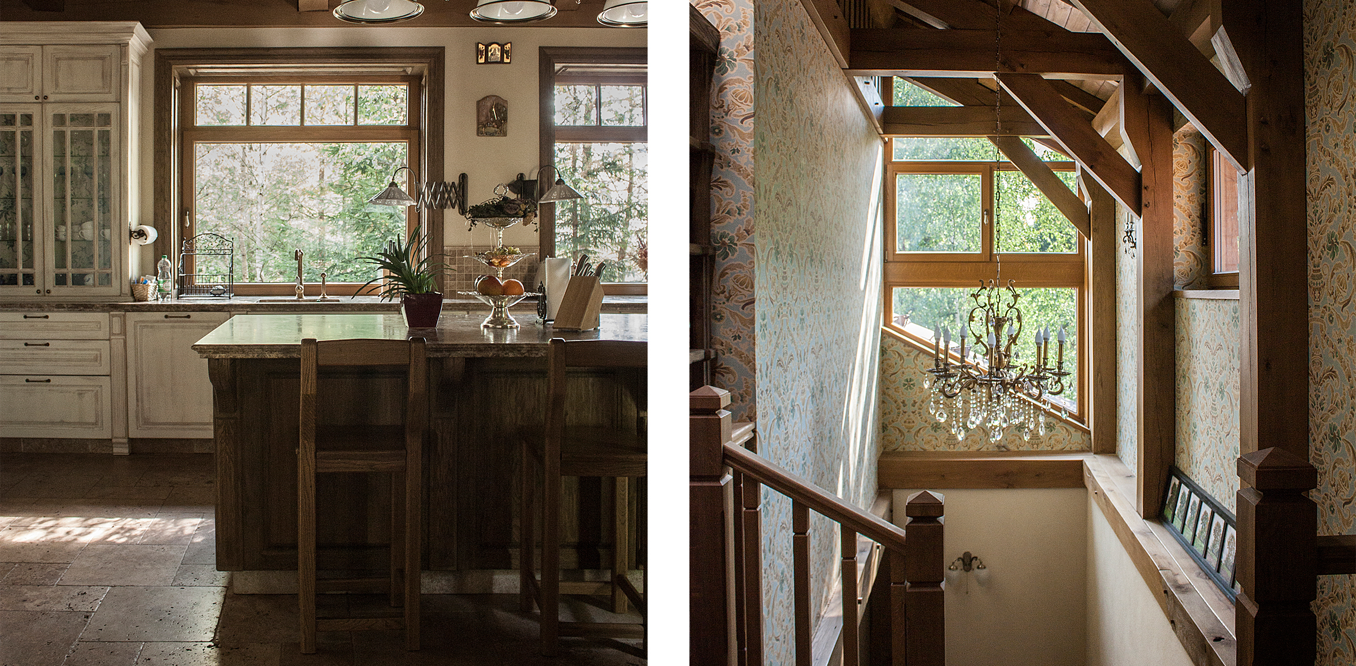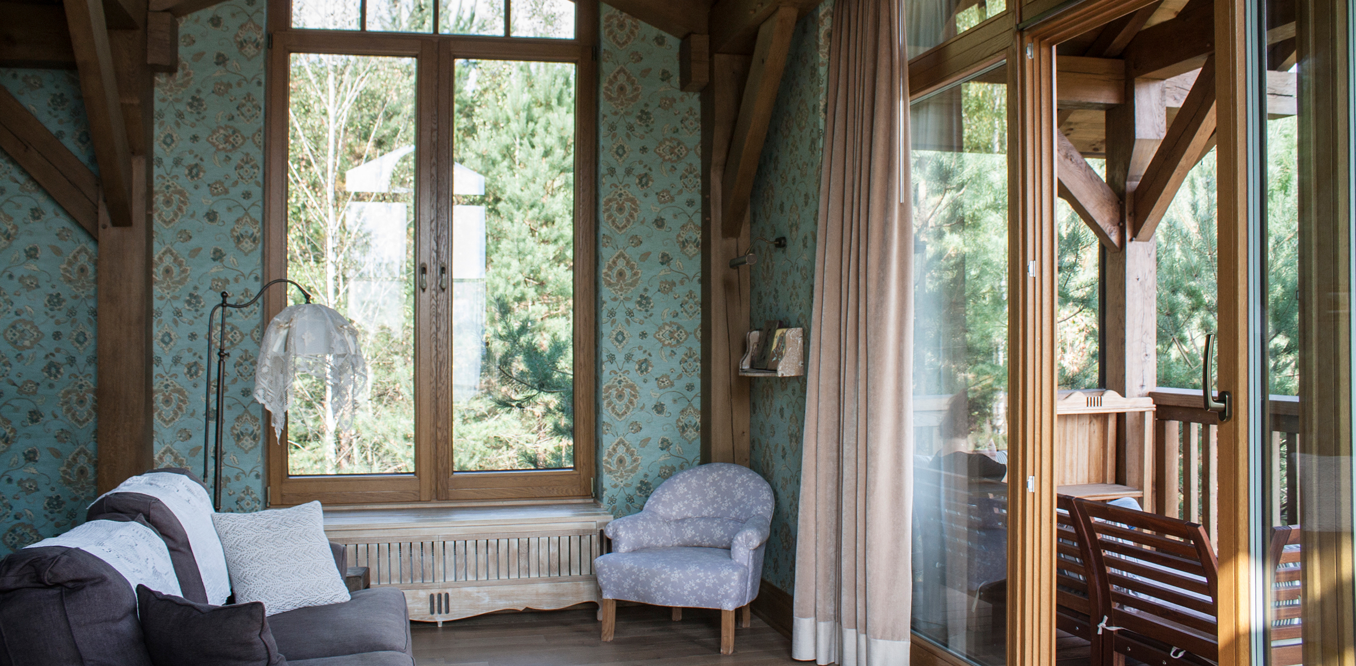
TIMBER FRAME

Location:
Belarus, Minsk region
Year:
2010-2012
House area:
344m 2
Work done:
Site plan
Architecture
Interior design
Landscape architecture
Status:
Built in 2012
Construction technology:
Oak framing
The team:
Yulia Skorynina
Oleg Zherdetskiy
Photo:
Katerina Plaksa
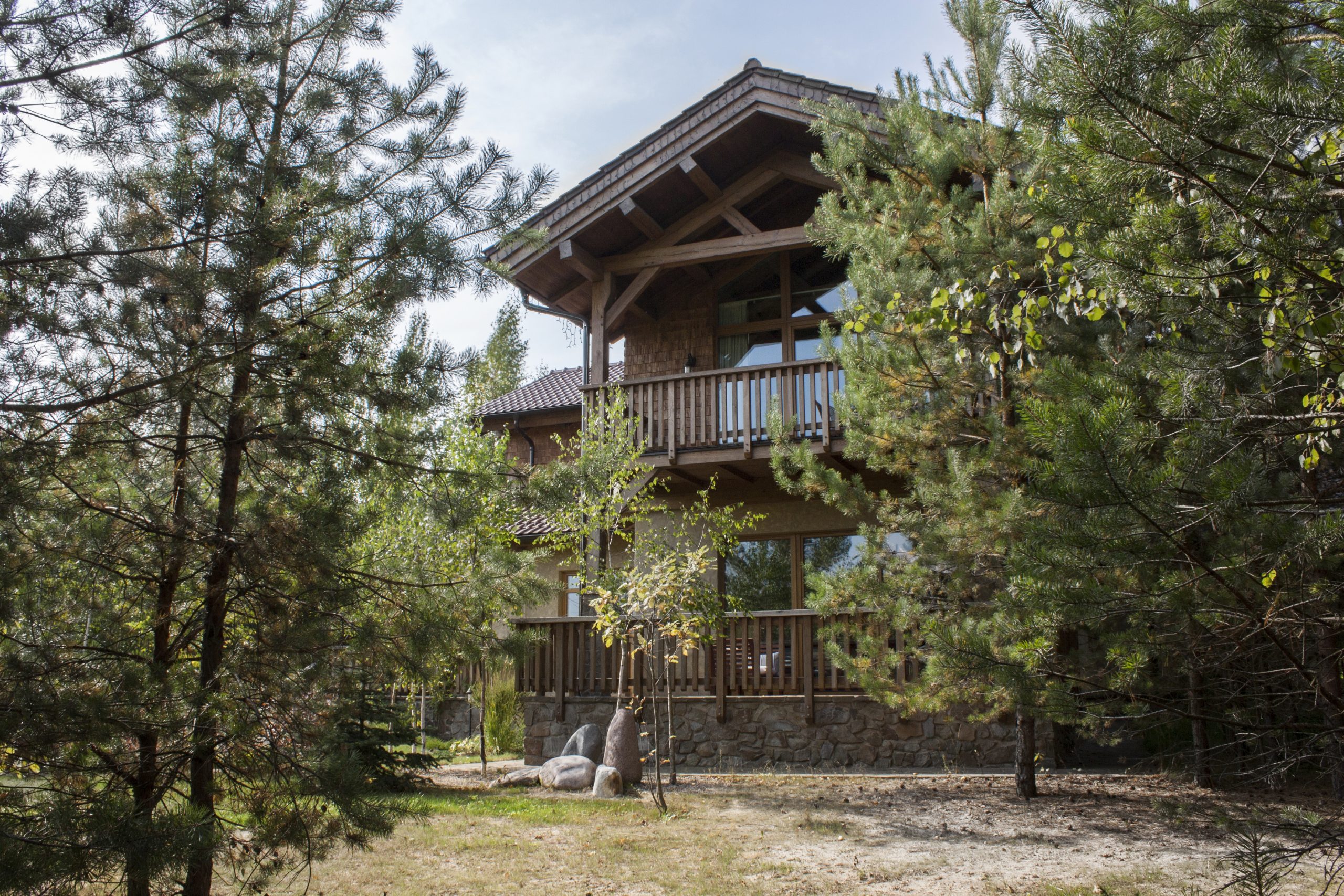
There is a wooden country house on a site with a coniferous forest. We have designed the house of an oak frame assembled on angle joints with oak pegs. We used natural materials during the construction: oak frame, hemp insulation, glass, and stone.
The exterior decoration divides the house visually into two levels: we have lined the first story with textured plaster, and the second with oak shingle. We covered the roof with tiles. The two-story volume stands on a powerful base decorated with stone. We have made the main elements of Belarusian materials both outside and inside the house.
1. Hallway
2. WC
3. Boiler room
4. Pantry
5. Rest room
6. Living room
7. Kitchen
8. Outdoor kitchen
9. Bedroom
10. Wardrobe
Our team has divided the house functionally into two parts: on the first story, there are common area rooms (kitchen, spacious living and dining room, music room, utility rooms), and on the second story, there is a quiet area with bedrooms.
The house is surrounded by open and closed terraces on four sides, which allow the use of them in all weather conditions: an entrance terrace, a terrace with an exit from the music room, a terrace with an exit from the living and dining room, and a terrace with an outdoor kitchen.
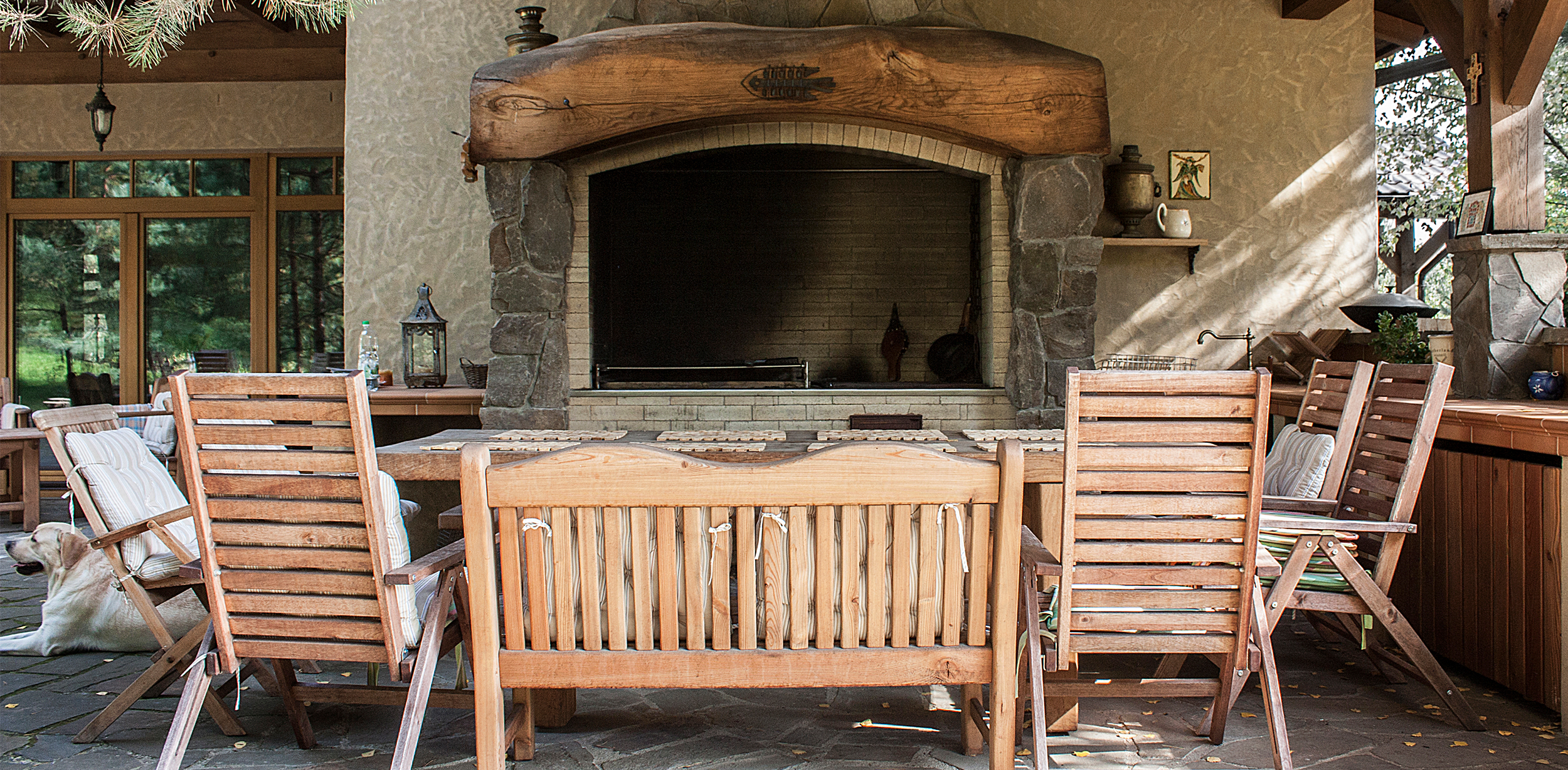
We have designed wood-burning stoves inside and outside the house to add a homey feel. Besides, we have located the outdoor kitchen on a large terrace with a covered part, which gives many options for using the space.
We have equipped the kitchen with everything one needs: a large wood-burning stove, a full-fledged workspace with a sink, and a dining table for the whole family. In addition, our team has designed a fire pit next to the terrace for a family to rest near an open fire.
The oak frame of the house attracts attention and sets the tone for the interior solution with its rigor and fundamental nature. We have designed the interior space in a classic style with use of wood, stone, and glass. Light natural tones dominate the color palette here.
We used water-soluble TEKNOS waxes to finish the wood. Besides, we took bleached oak windows from VitHouse. The floor covering was made of oak parquet and natural Italian stone, processed in Belarus. All furniture is custom-made from natural wood.
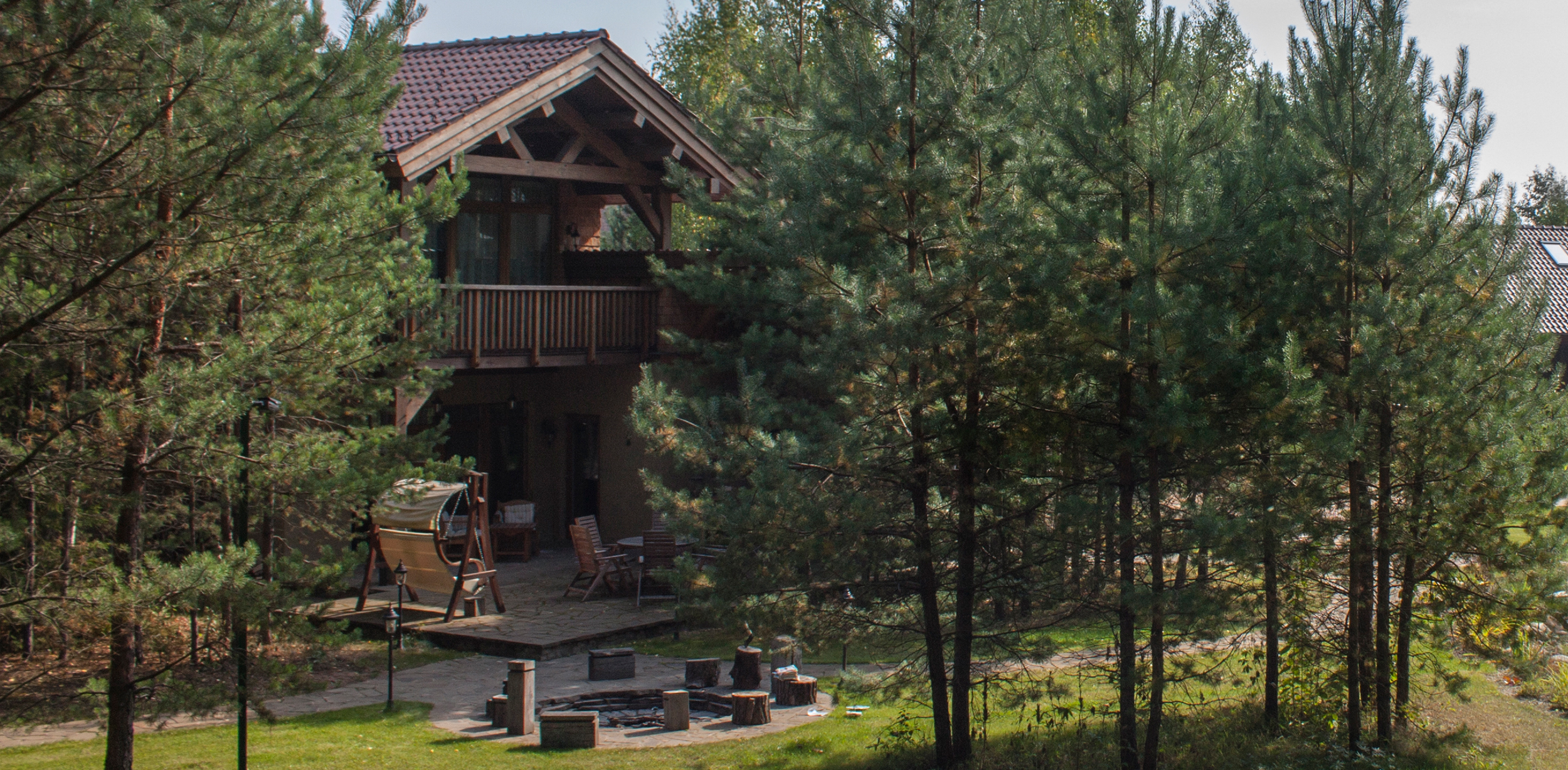
Working on this project, we tried to bring all the elements of everyday life to a single style. As a result, customers received the most comfortable and environmentally friendly individual house.
This object reflects the life values of the customer and suits their family traditions. Besides, taking into account all the wishes, we made an interior not only functional but also comfort-creating for all family members.
