
TWO SQUARES of the one quarter

Location:
Belarus, Brest
Year:
2019
Competition:
Two squares of the one quarter
Work done:
Site plan
Architecture
Landscape
Visualizations
Status:
Designed
The team:
Katerina Kovaliova
Kirill Skorynin
Aliaksei Zanouski
Veranika Zanouskaya
Anton Borisovets
Ilya Polonski
Irina Yezerskaya
Mikhail Naumov
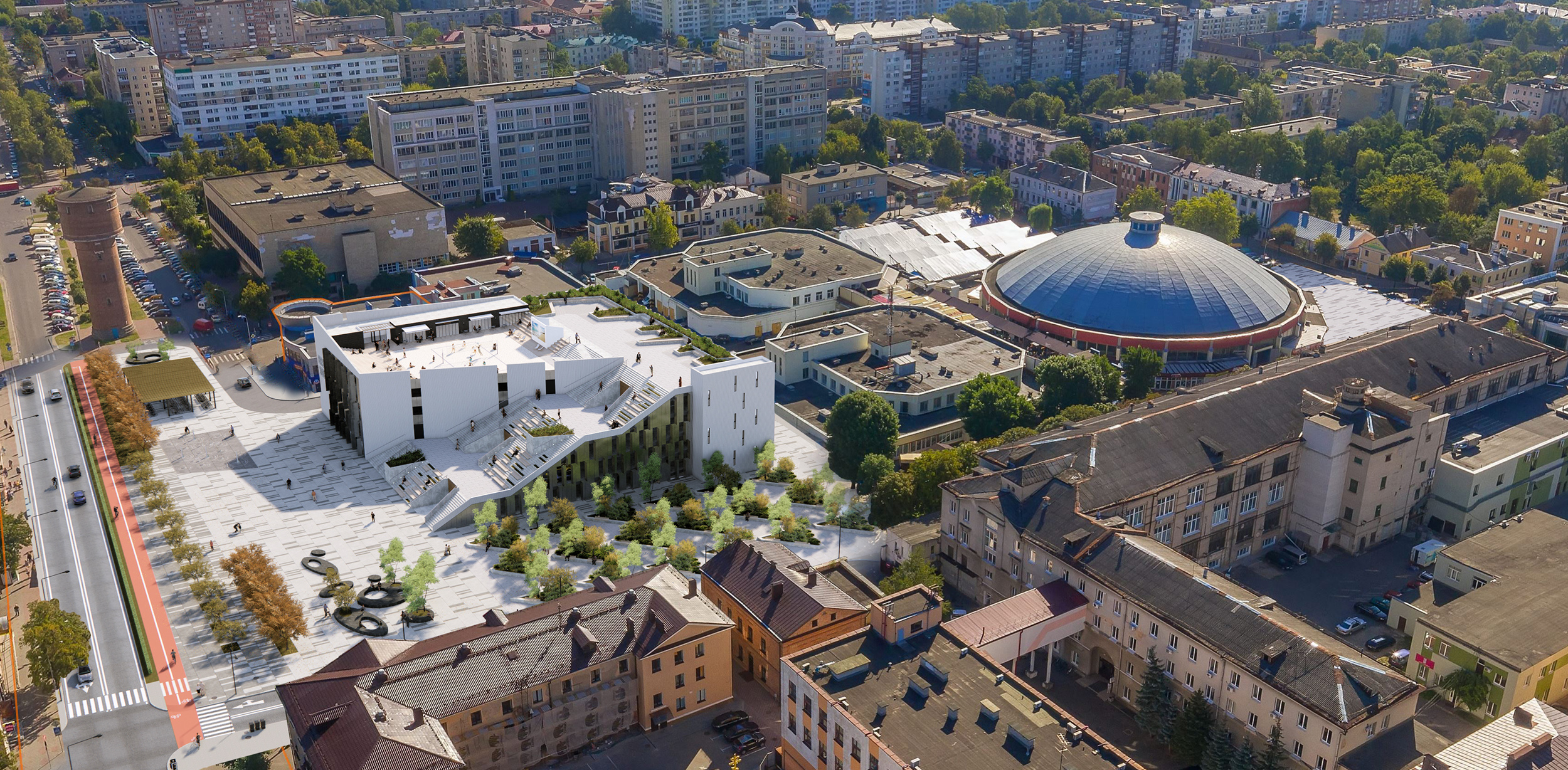
The object is located in Brest, Belarus, and borders Mickiewicz, Karbyshev, Pushkinskaya, and Kuibyshev streets. 2 major points of attraction are located in this quarter — the market and the bus station.
The competition goal is to develop an architectural and urban planning proposal for the quarter reconstruction with the multifunctional complex building and a new urban public space creation.
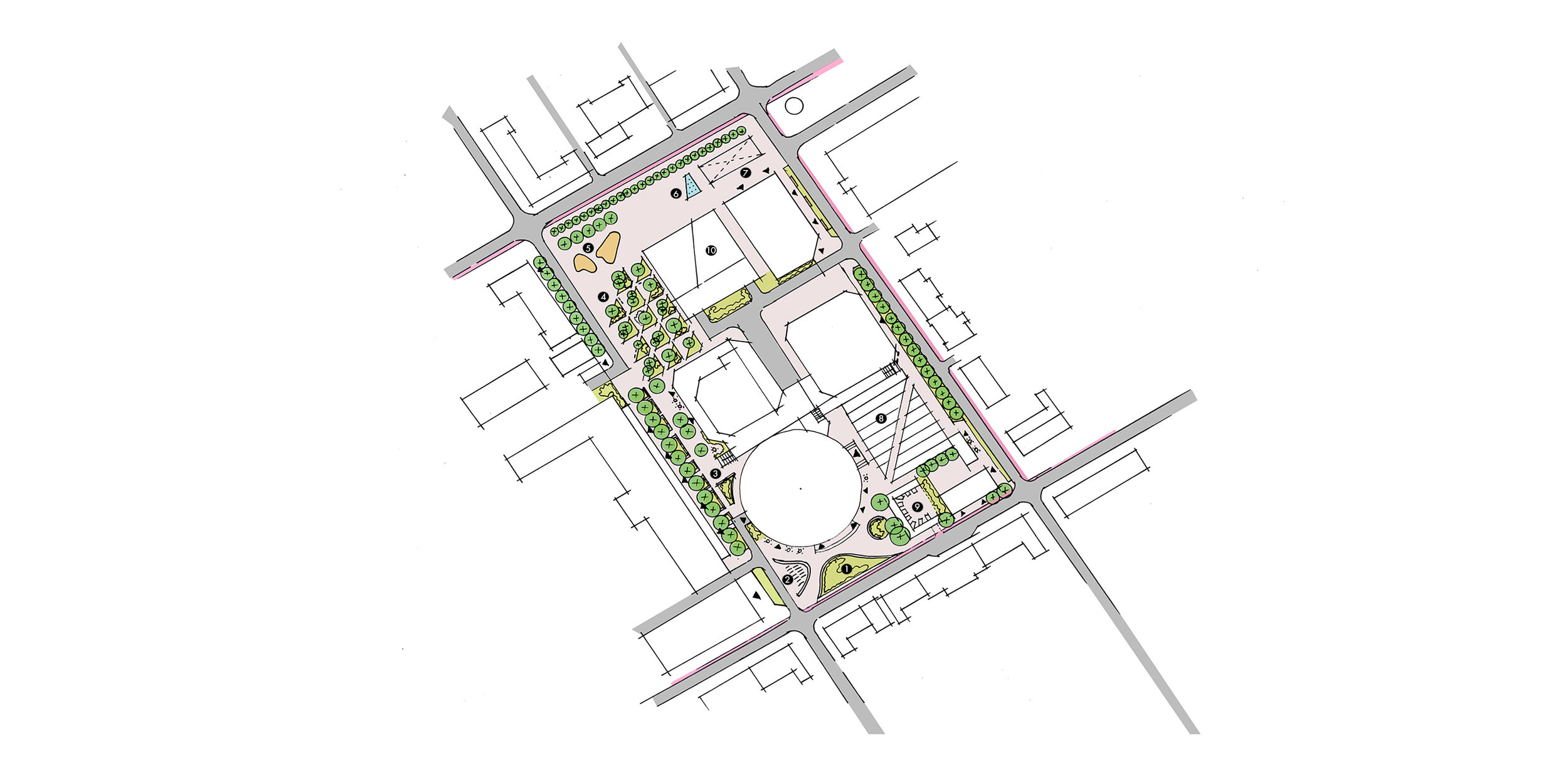
1. Greening and seating places
2. Bicycle parking with seating places
3. Pedestrian boulevard
4. Square with recreation areas
5. Children’s playground
6. Interactive fountain
7. Bike canopy
8. Seasonal market with a shopping street
9. Seasonal market for selling products off the back of the truck
10. Multifunctional complex with parking
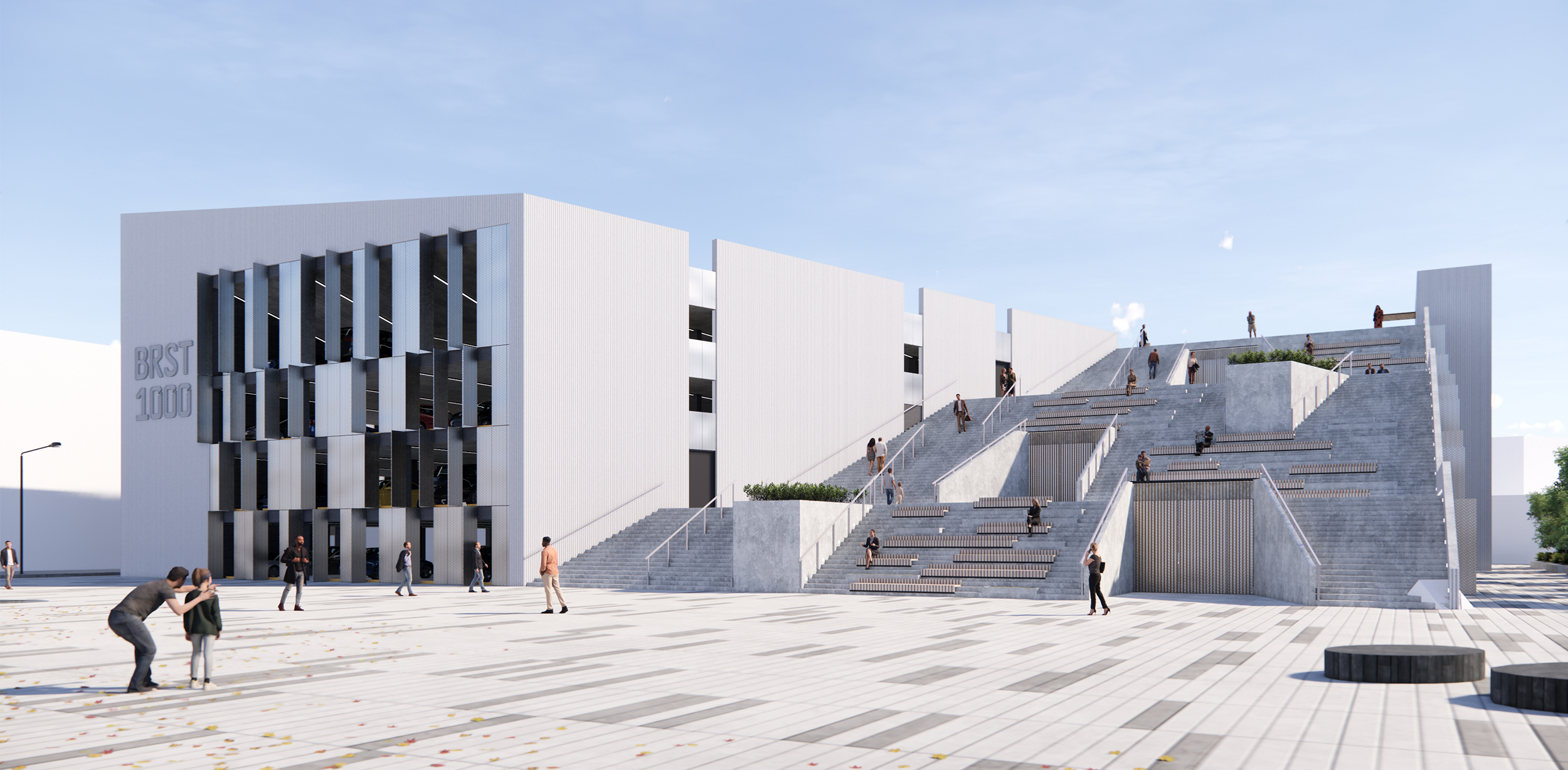
The square above the square
The competition brief called for the demolition of the existing bus station and the construction of a new multifunctional complex in its place. The new complex will address the current parking shortage. Part of the building volume is a covered car park for 300 spaces, with the possibility of increasing the number of spaces by designing underground floors.
To make this part of the city belong not only to cars but also to the residents, all building surfaces are made as usable as possible. The open wide staircase was designed as a public space-amphitheater, opening onto the accessible roof, which caters to the idea of the square above the square.

We have designed a transformable space that can be used for four functions: evening film shows, musical events, an ice rink, and a beach volleyball court.
The greening of the amphitheater will organically blend in with the surrounding plants, enhancing the green character of the territory after its reconstruction.
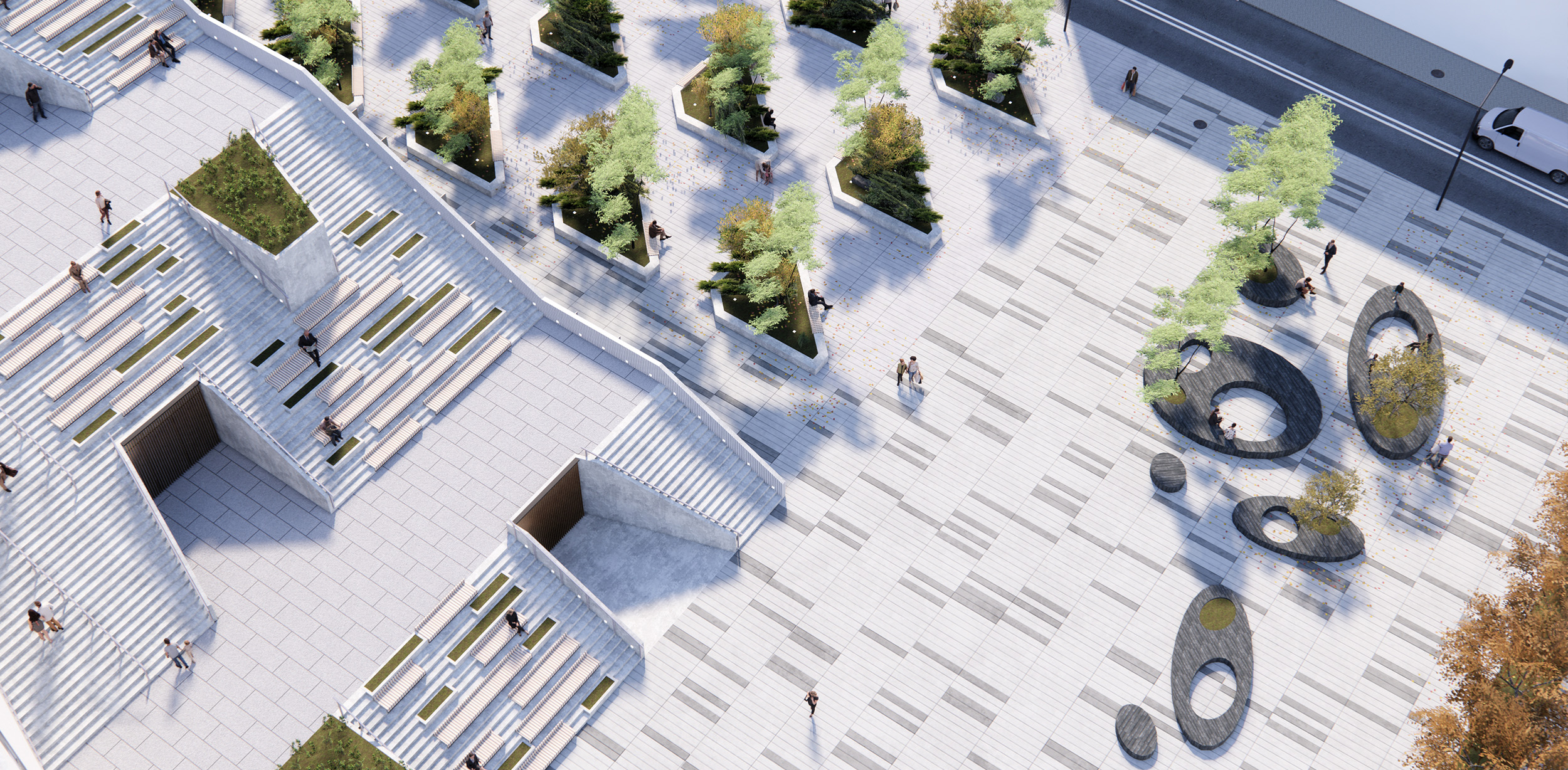
We treat the site carefully and integrate young plantings into the existing greening. By preserving mature trees, we save the city budget, the continuity, and the history of the place.
The existing greenery and new plantings combination will create a favorable environment that will protect residents from the sun, rain, and car noise, provide aesthetic appeal, and make the space comfortable in any season.
In addition to the project of the multifunctional complex, we also take a comprehensive approach to the entire territory reconstruction. We have increased the attractiveness of the market square by restoring the building and organizing a canopy with a seasonal market.
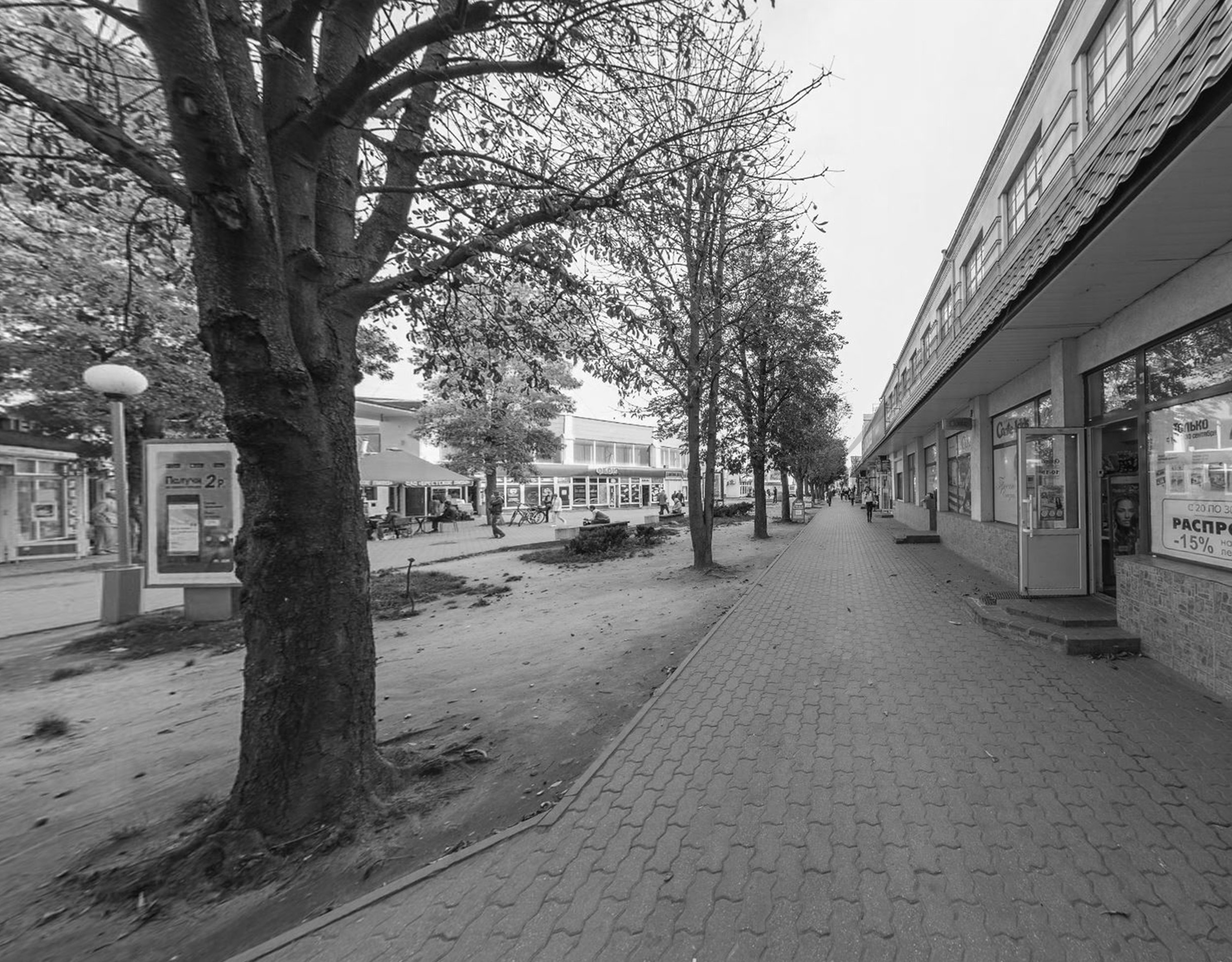
Along Kuibyshev Street, we propose the construction of a pedestrian boulevard, where residents and visitors of the city can enjoy a pleasant walk surrounded by greenery. Along the boulevards, we have locateddiverse retail and dining options with outdoor seating, from which one can enjoy the view of the pedestrian street.
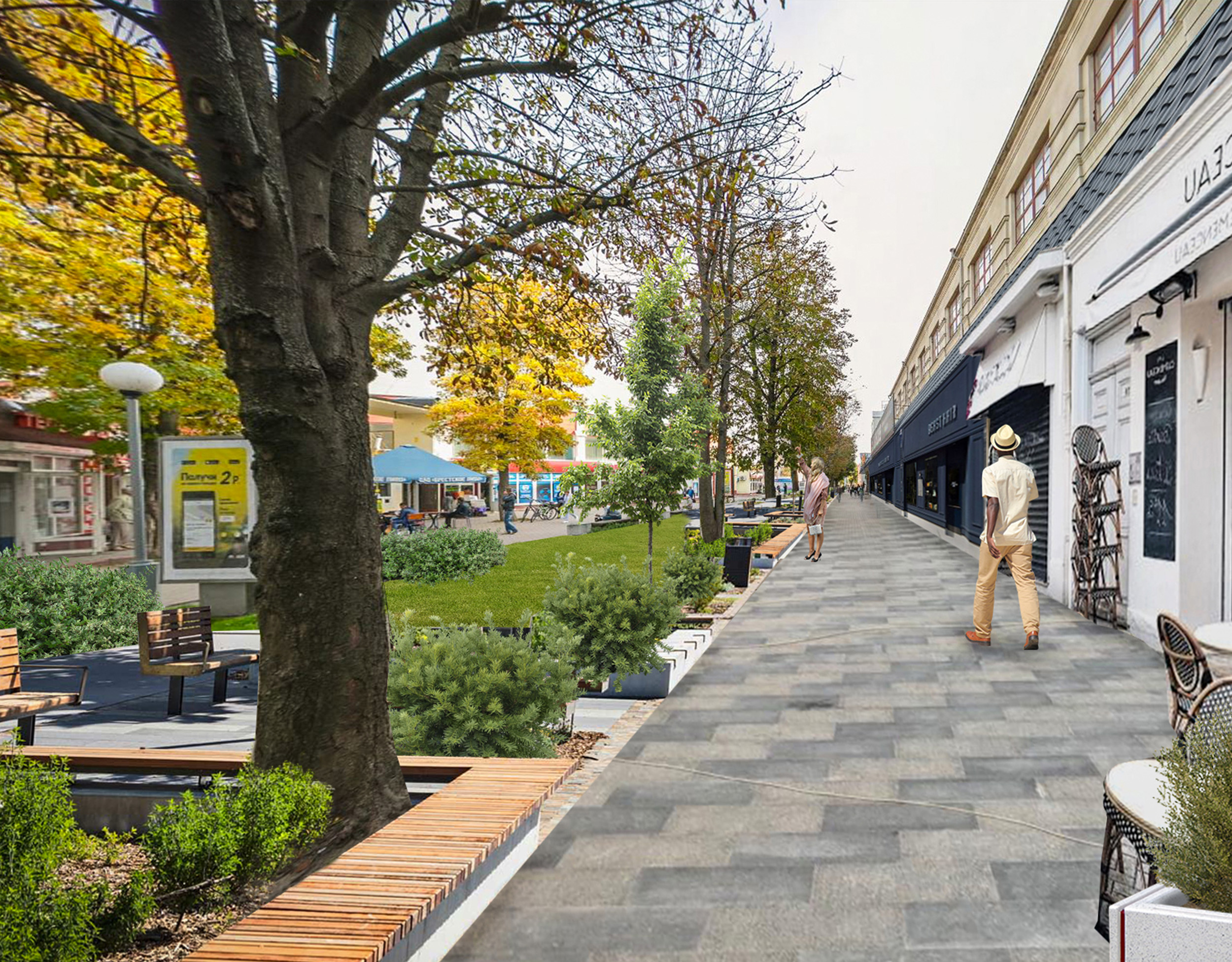
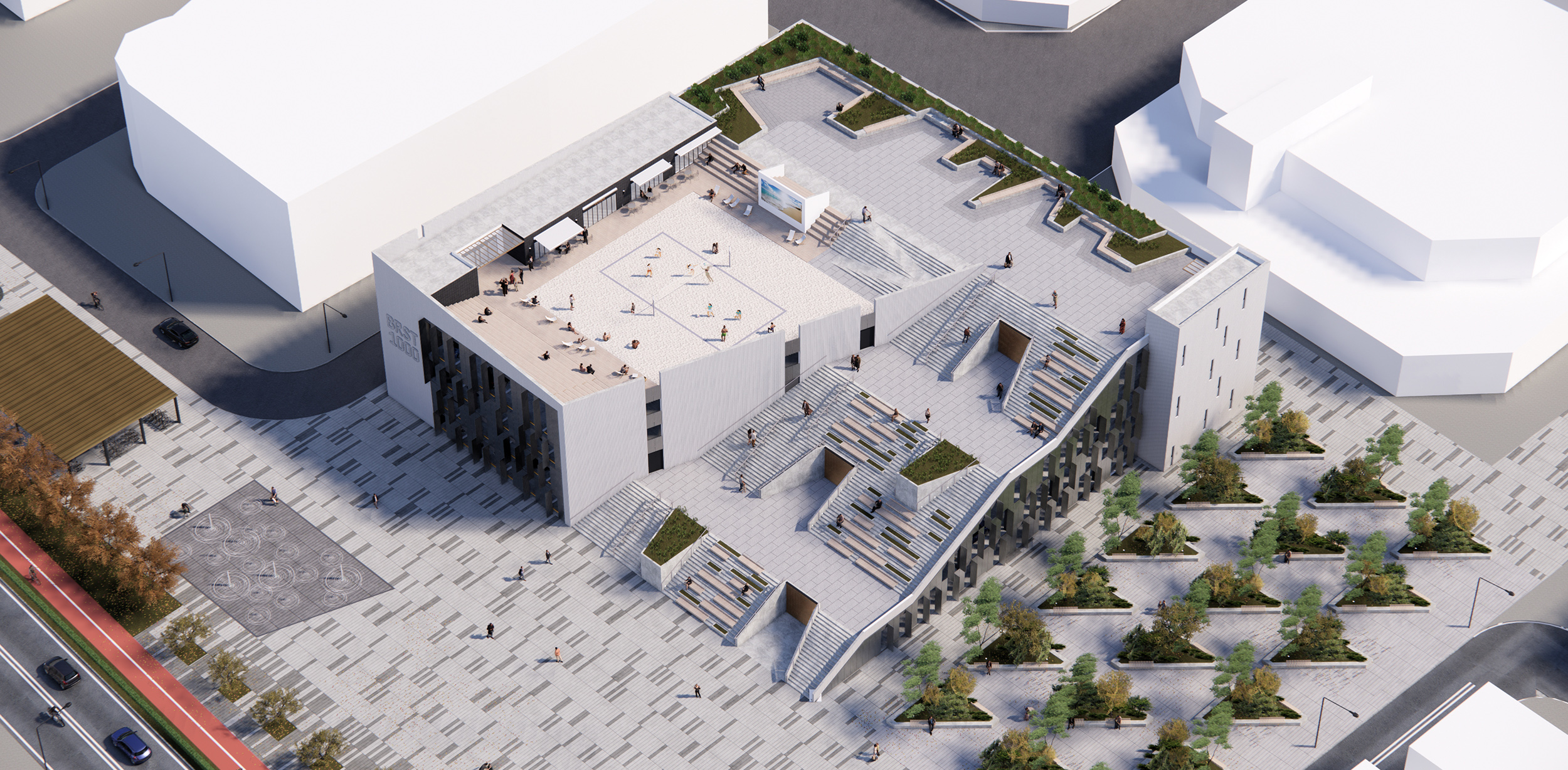
We believe that our concept implementation will help Brest to acquire a unique object that it can be proud of not only at the regional but also at the international level.
The quarter designed according to our project can become a vibrant hub where living, working, and leisure activities seamlessly blend.