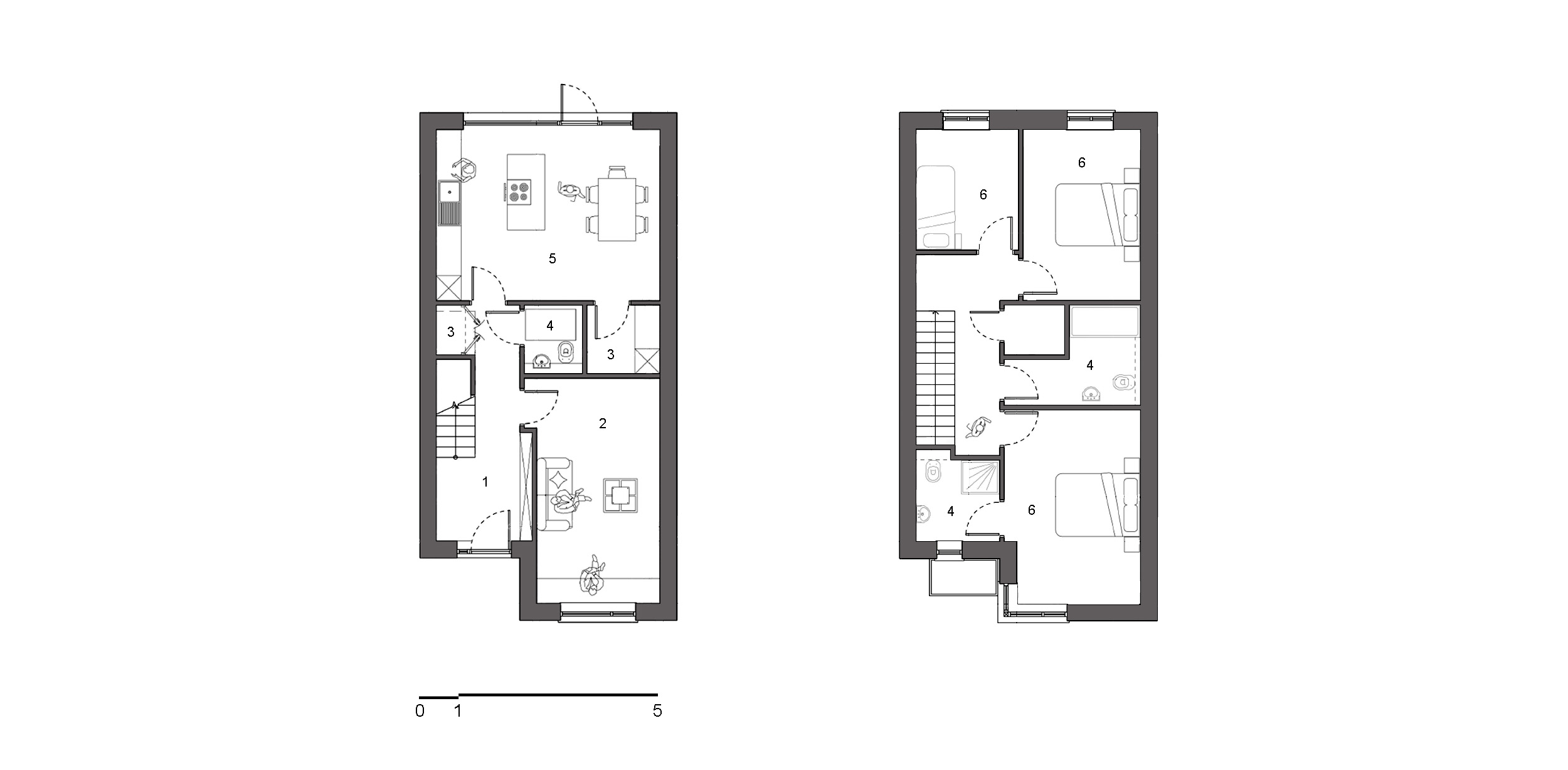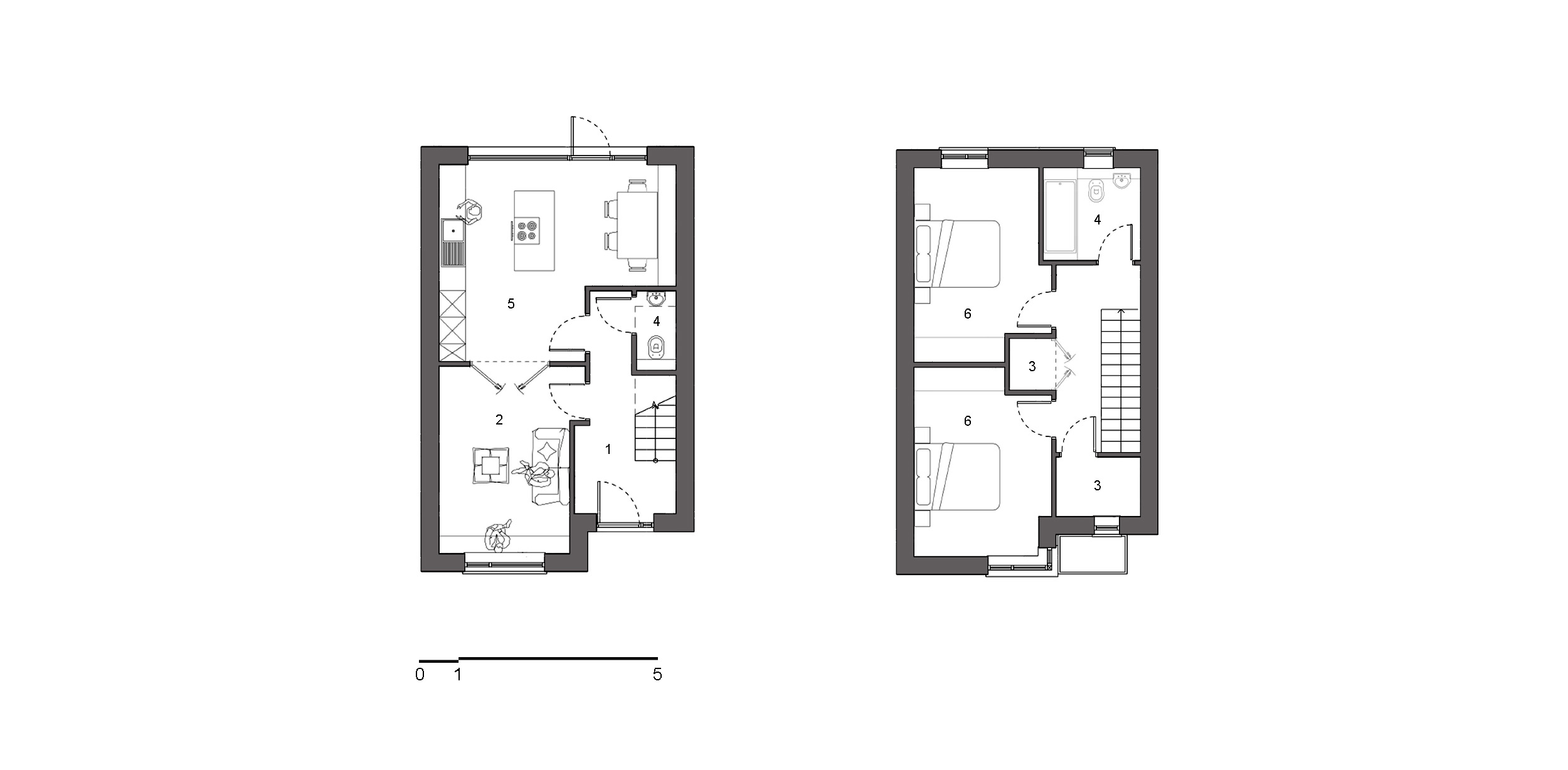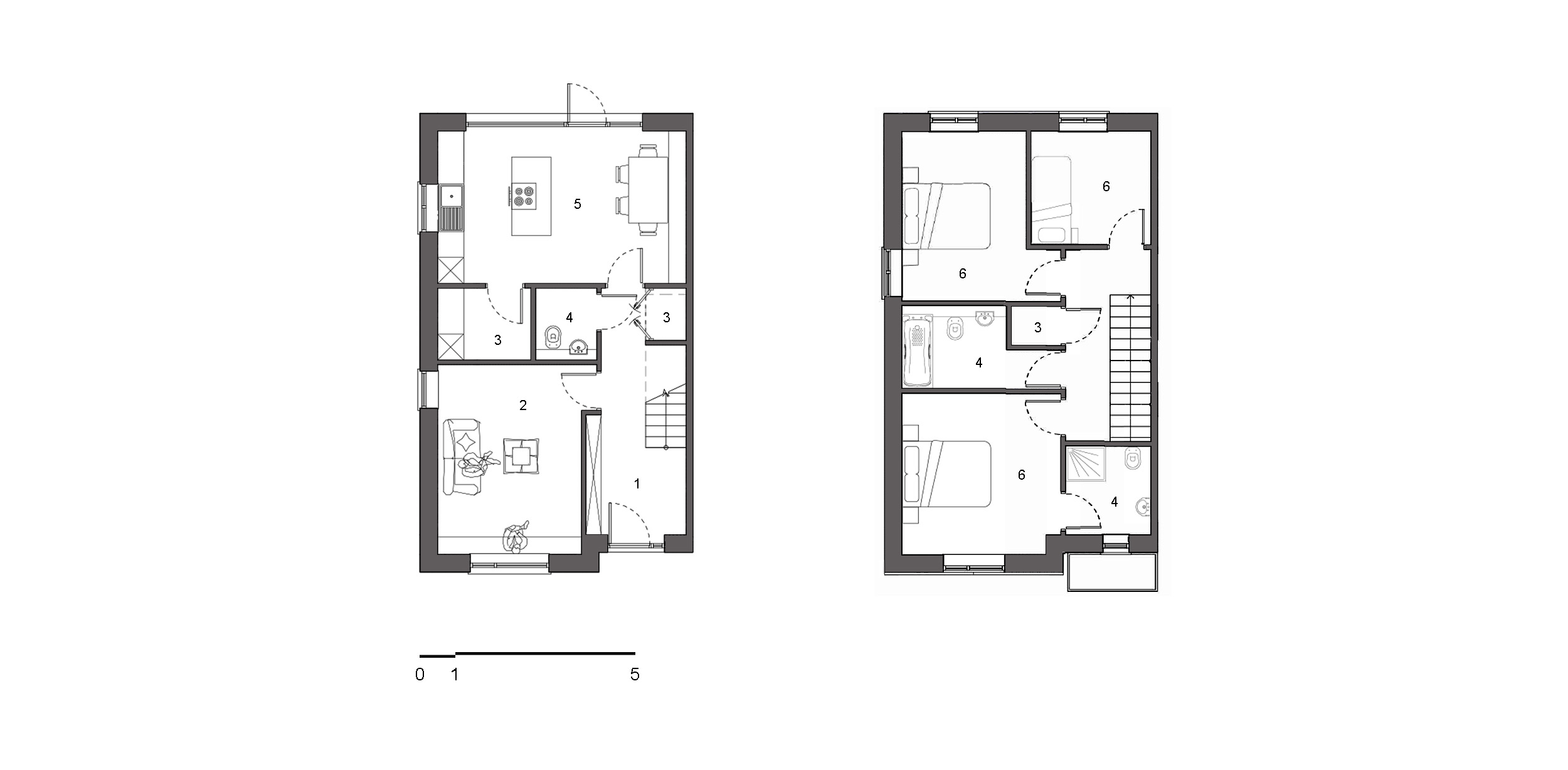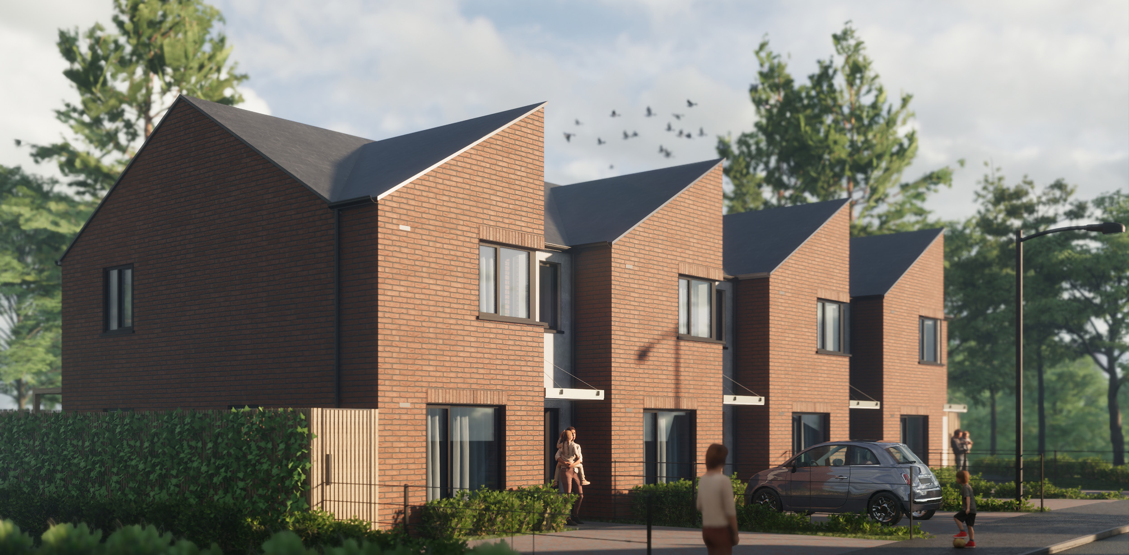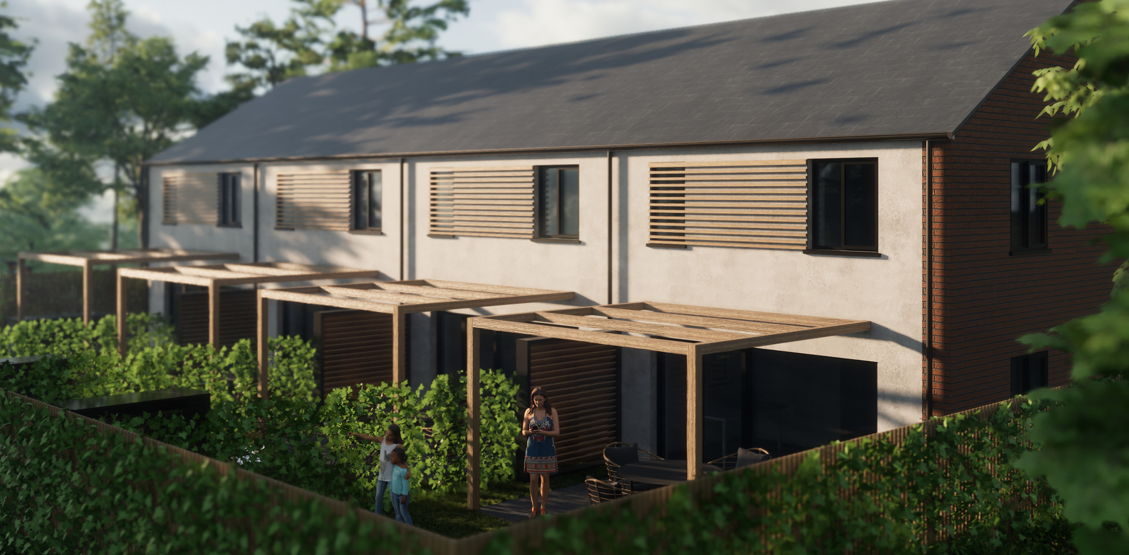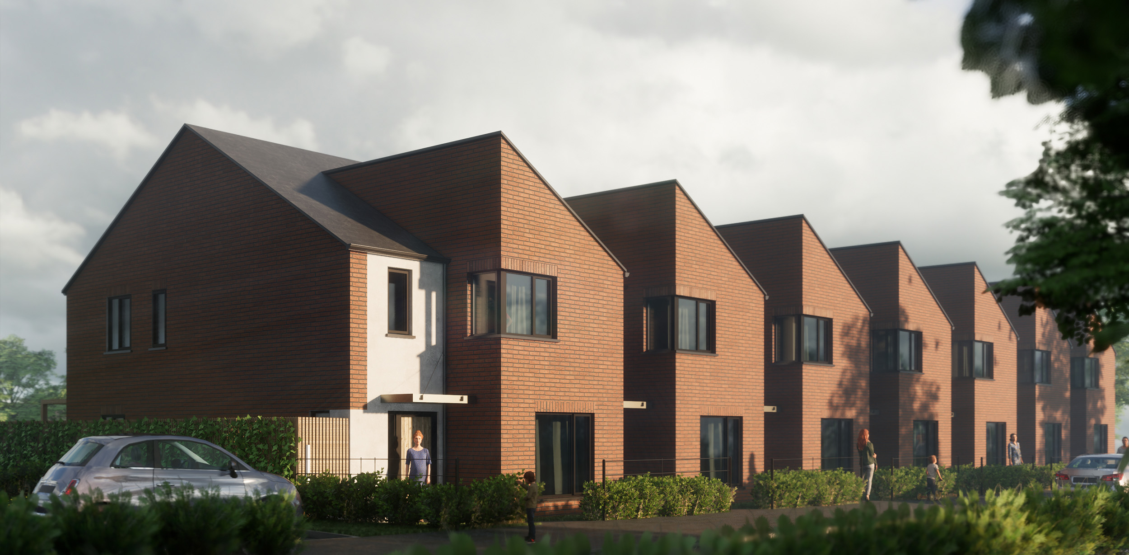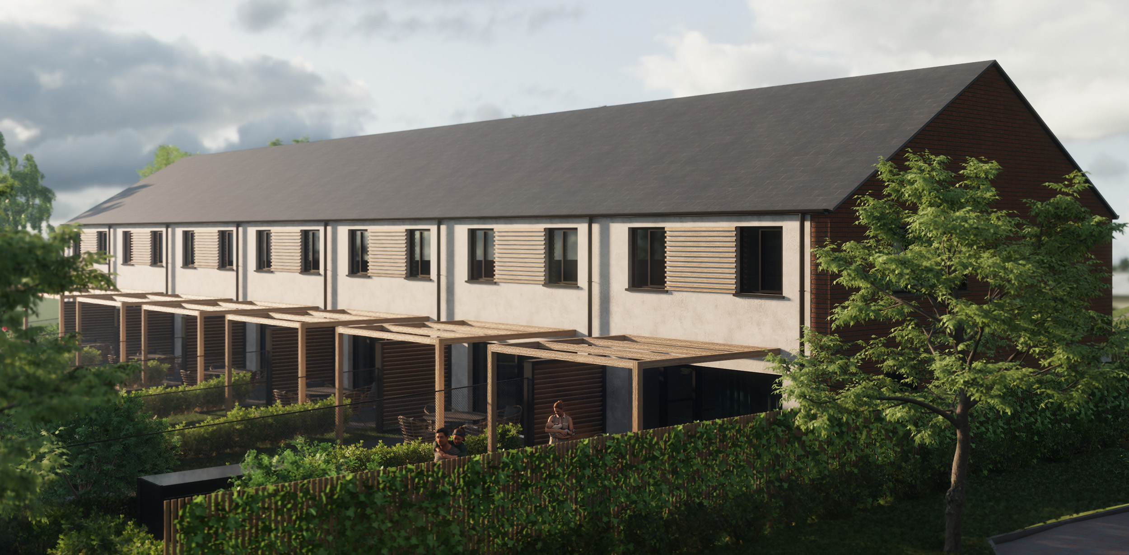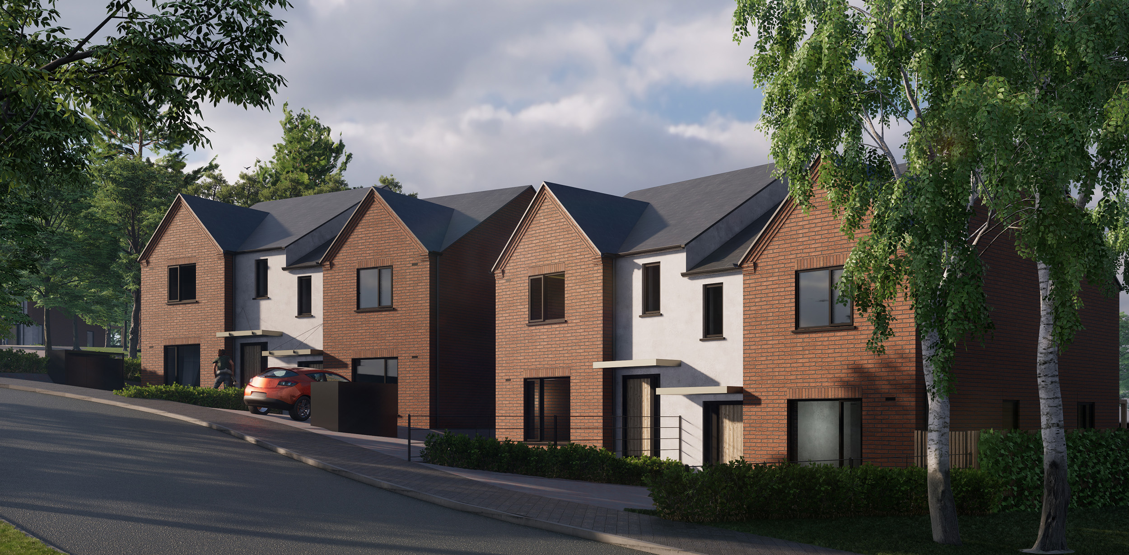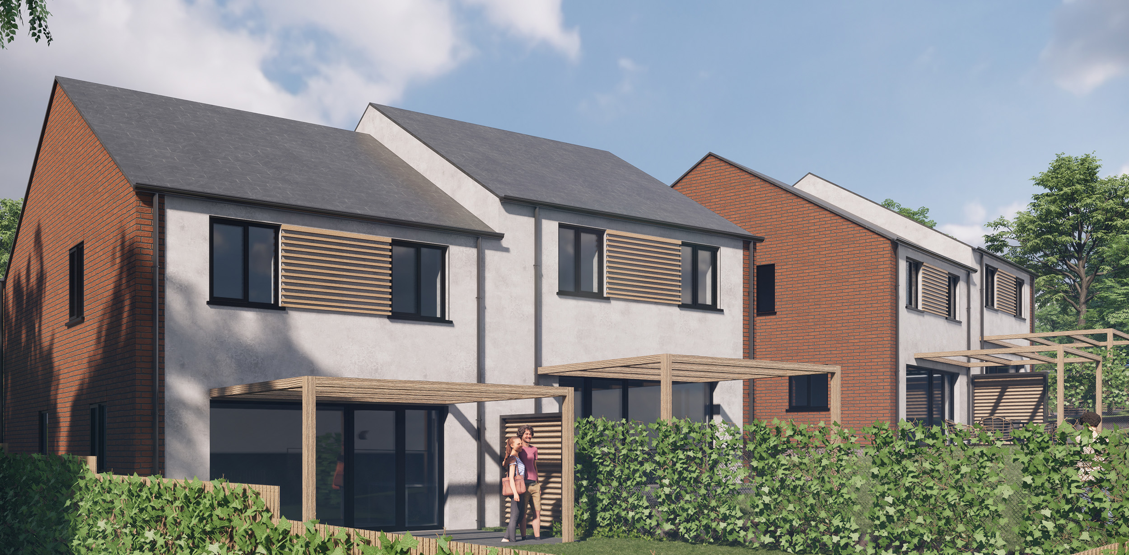
TYDAVNET

Location:
Ireland, Tydavnet
Year:
2020
Work done:
Architecture
Status:
Designed
The team:
Kirill Skorynin
Darya Ivanova
Enda Prendergast & Associates
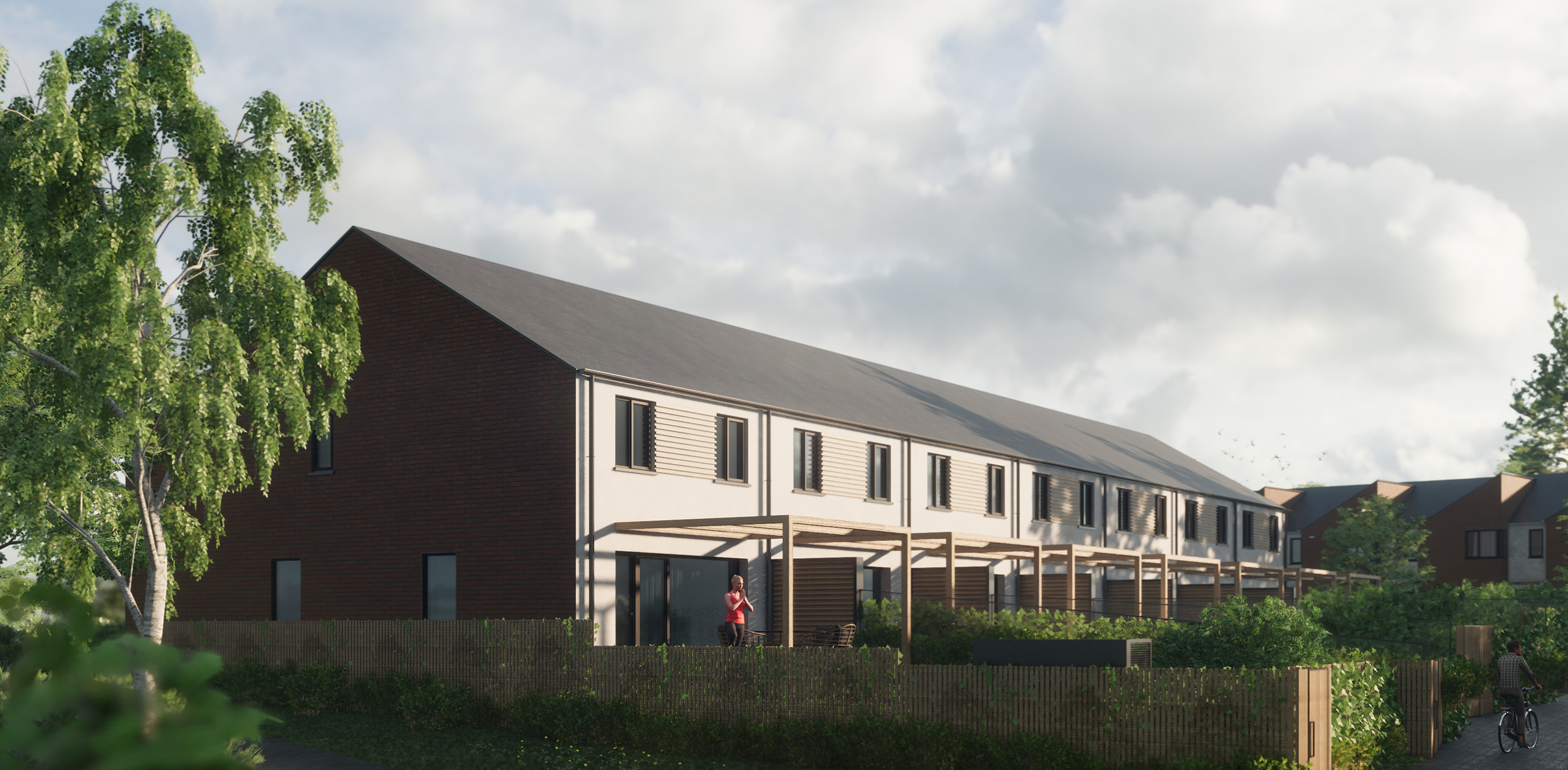
Tydavnet is a small town in Ireland where we designed a social housing group. Our goal was to design facade solutions for terrace houses.
We received a site plan with the exact location of buildings on the site, proposed houses layouts, and requirements for future facades from our Irish colleague.
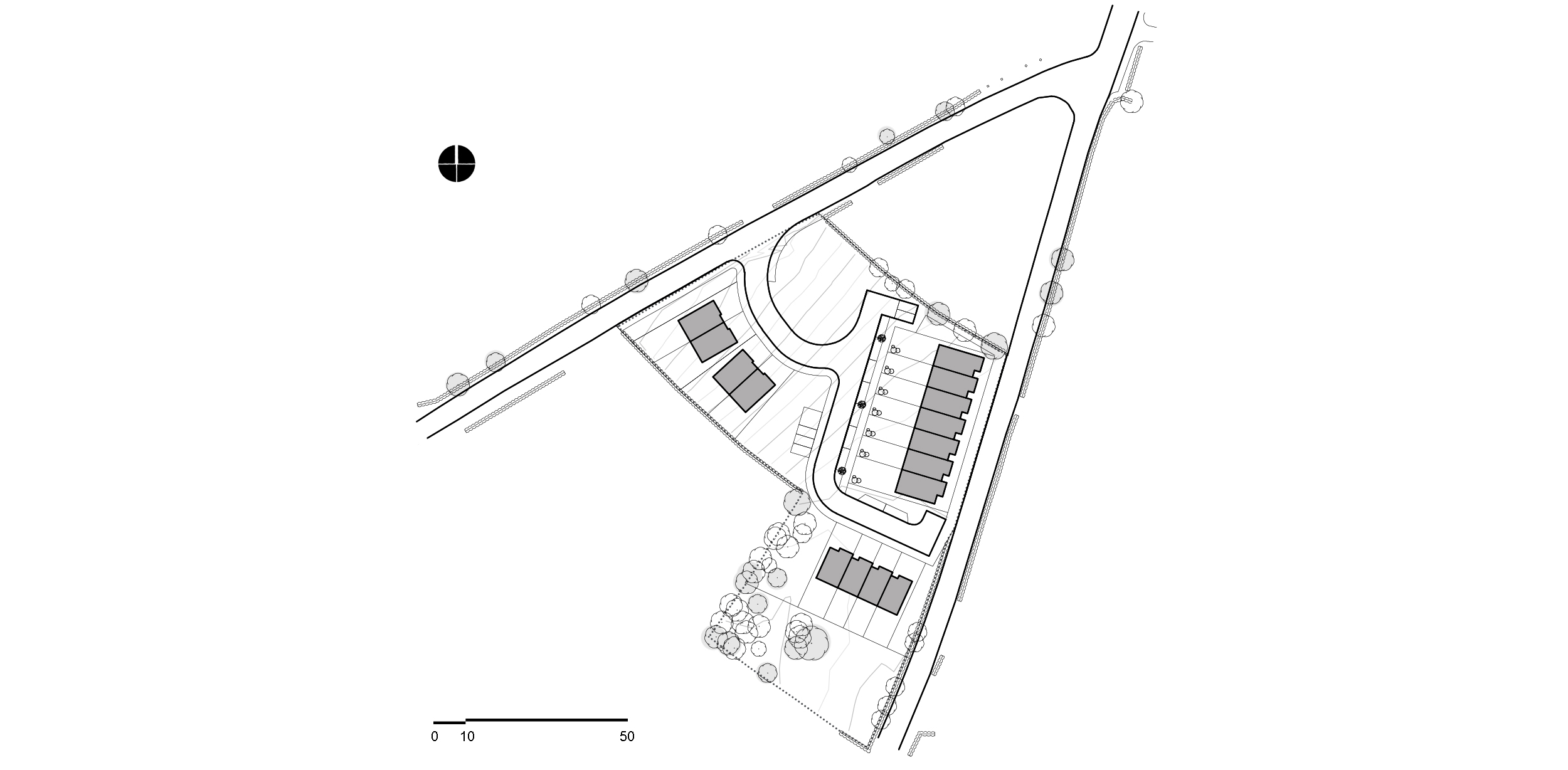
There are three types of terraced houses on the site. In the first group of terraced houses, there are seven two-story apartments, in the second – four apartments, and the third one has a duplex.
Even though this is social housing with minimal requirements, our architects designed the proposed site layout to create a high-quality environment. We achieved that by carefully considering the location and orientation of each house.
1. Hallway
2. Living room
3. Pantry
4. Bathroom unit
5. Kitchen-dining room
6. Bedroom
The houses in the residential complex have similar functional zoning. There is an entrance group, a recreation room, and a kitchen-dining room with access to a private terrace on the first floor. Depending on the type of the house, there are two or three bedrooms on the second floor.
The complex follows universal design principles. It allows the building to be flexible and adapt to the changing residents’ needs.
Each house has a parking space for a car, and there are enclosed courtyards with terraces on the back sides of the buildings. Residents can arrange their plots on their own: to organize a barbecue zone, plant greenery, or arrange a quiet and cozy place to relax.
Greenery planted along a plot perimeter serves as a hedge and separates the territory from the nearby one. So, we created a private space for the house residents in the most environmentally friendly way.
An interesting difference from the design in Belarus was the presence of a design code, although the object was located in a small town. The requirements spelled out the finishing materials we had to use and the distinctive features of local facade solutions.
A prerequisite was the use of clinker bricks and plaster. To make the buildings look more modern, we designed facades without unnecessary decoration and with minimal roof overhangs. In that way, we achieved a more up-to-date facade, but at the same time, we met the local building traditions.
