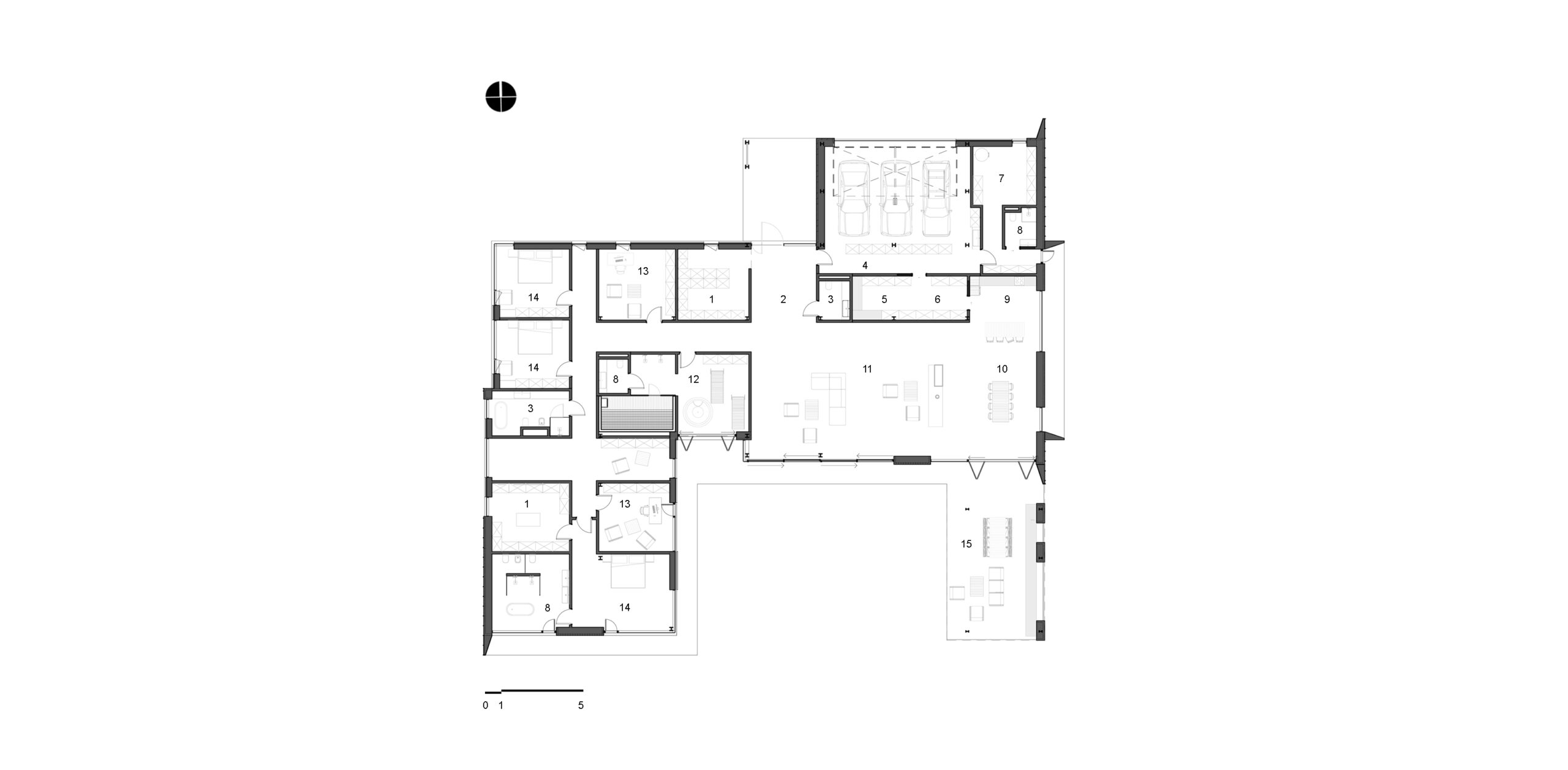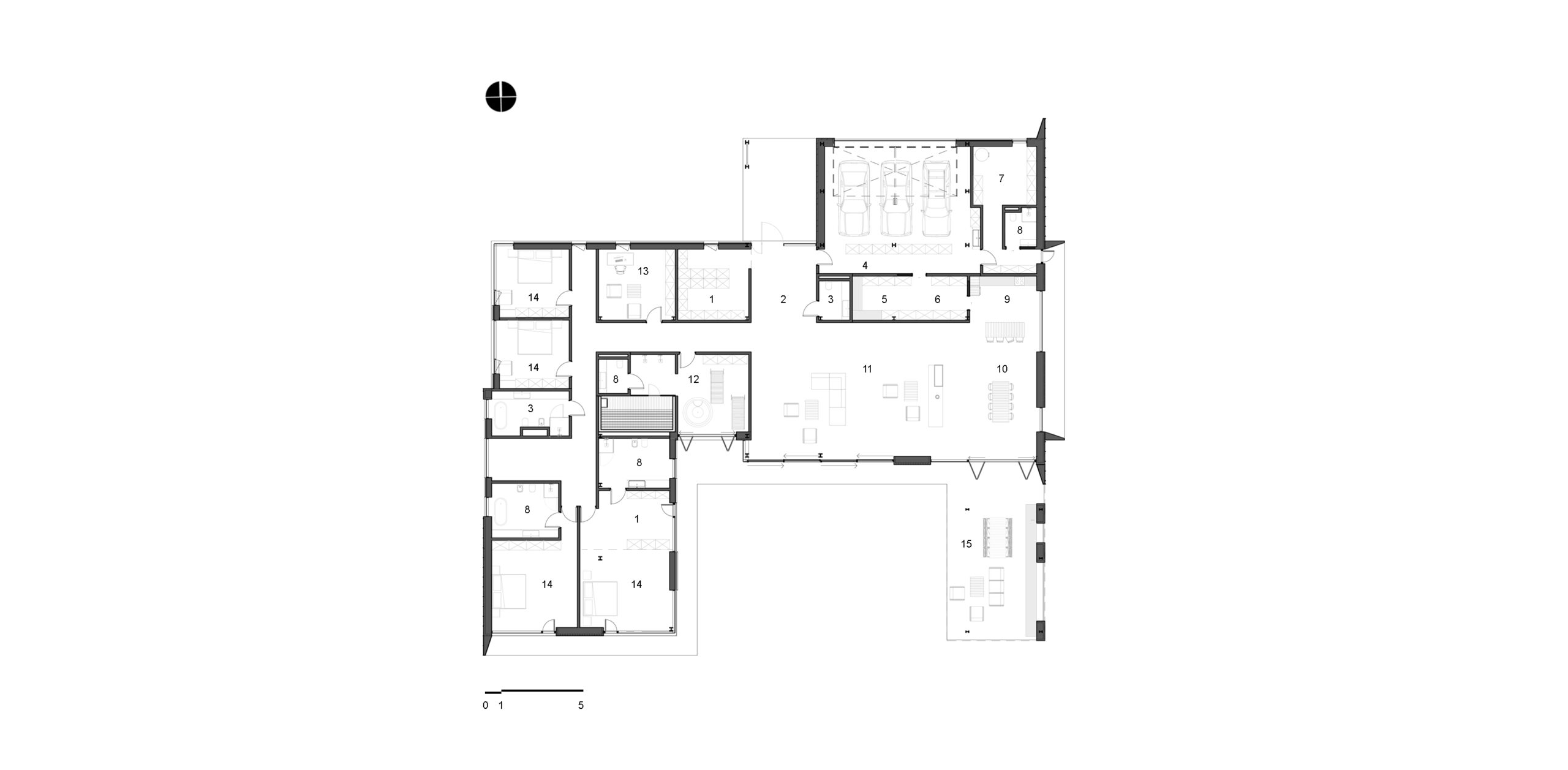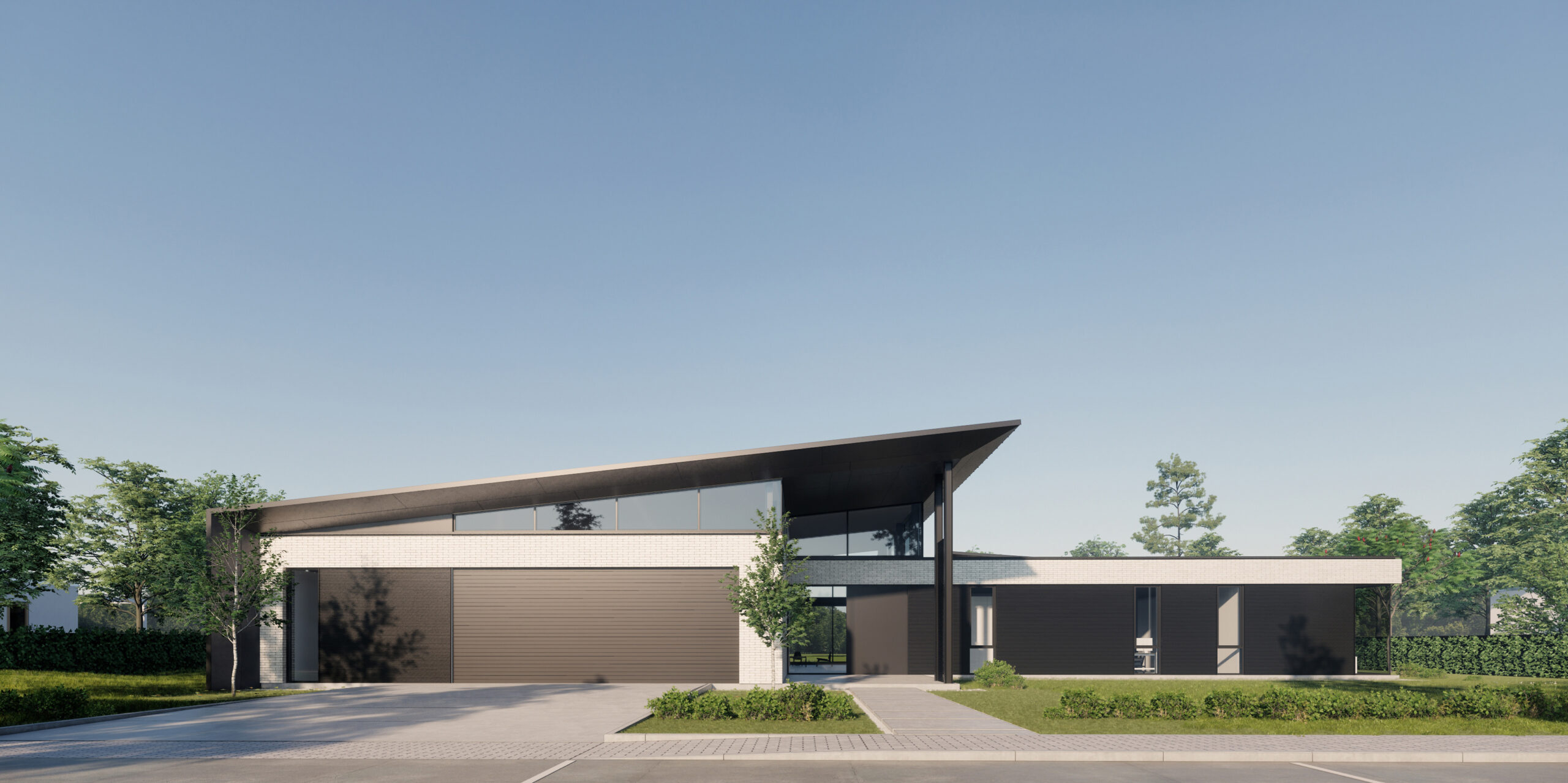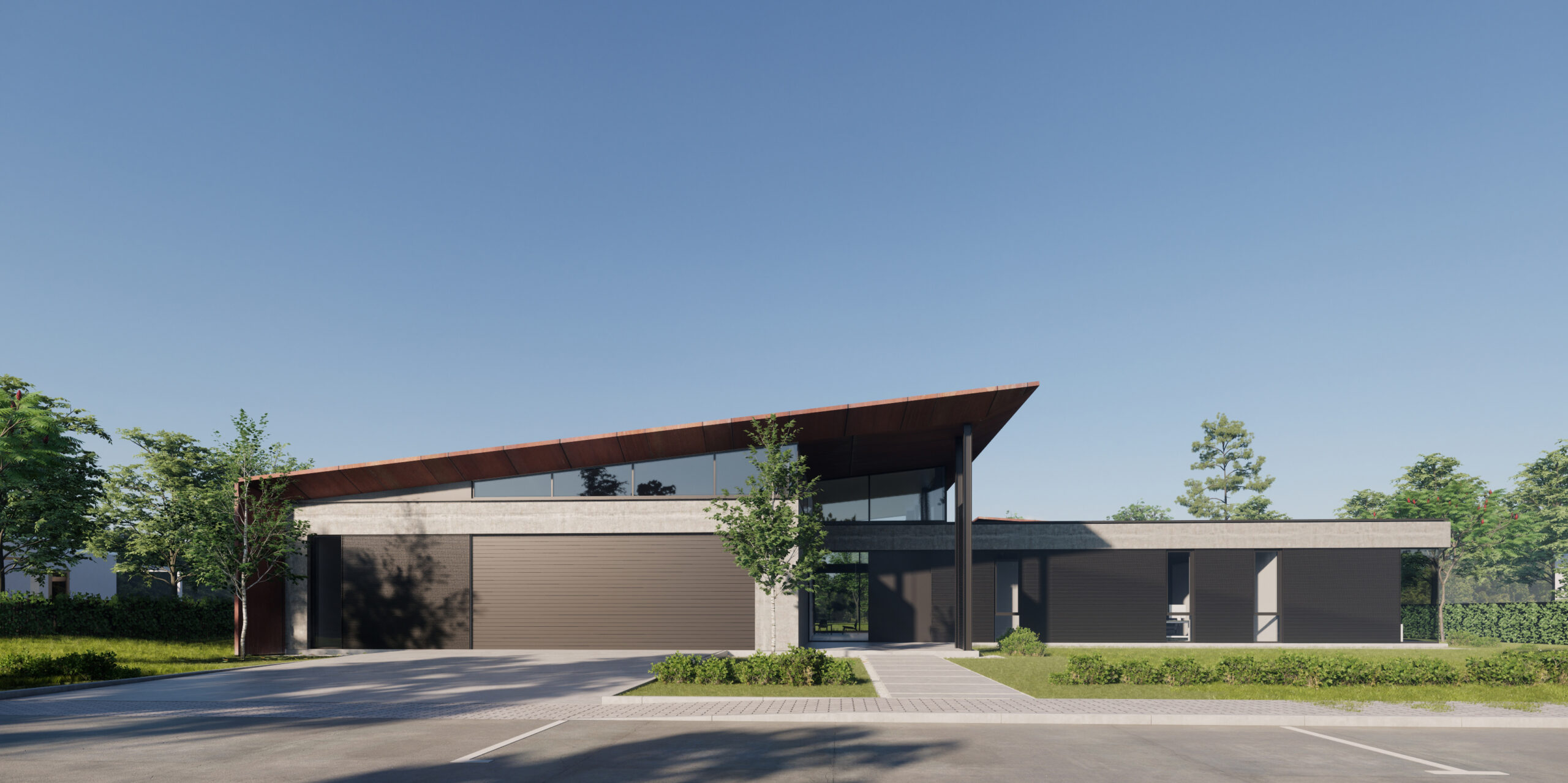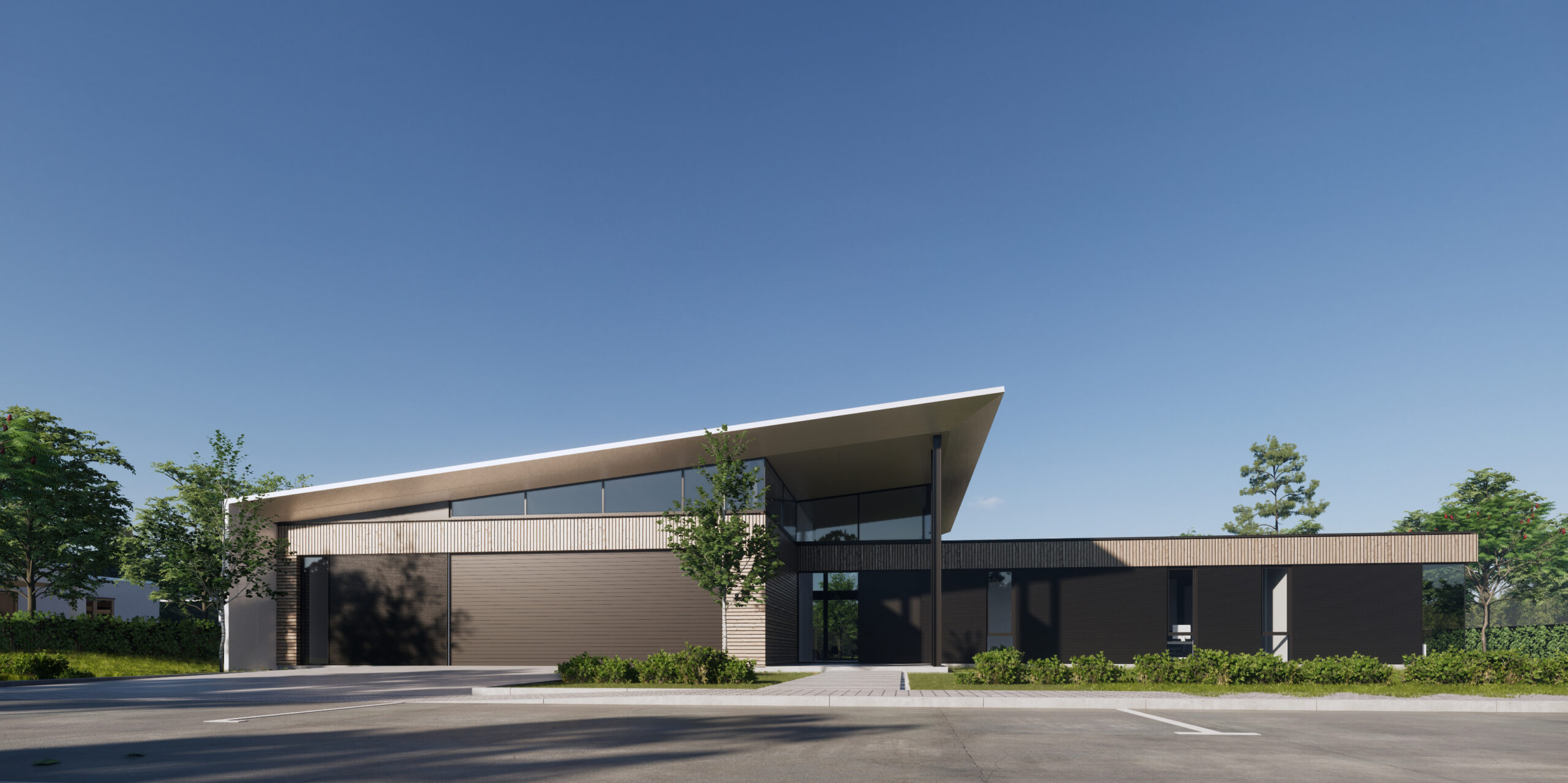
TYPE 7 House

Location:
Minsk district, Belarus
Year:
2020
Status:
Designed
House area:
534,82 м2
Work done:
Master Plan
Architecture
Visualization
The team:
Kirill Skorynin
Dmitry Tarasevich
Evgeniy Kanonik
The Type 7 House project is a place for those who want to live in tune with nature and enjoy its beauty. We designed it for the Zelenaya Gavan (eng. Green Harbor) residential complex in a picturesque place outside the city.
Most of the house façade is filled with panoramic glazing through which the sun rays pass, and light fills the space. Along with the high ceilings reaching up to 5.8 meters, it gives a sense of boundless freedom. The house is made according to the technology of a combined framework with metal, concrete, and wood. Concrete floor slabs grant good sound insulation and the necessary thermal mass. Steel in the frame reduces the dimensions of structural elements, and wood further lightens the construction.
The house framework is based on cast-in-place reinforced concrete, while the exterior walls are composed of expanded clay concrete blocks. A mineral wool slab is provided for additional thermal and sound insulation. The roof is combined (flat and pitched) with a seam roof coating.
The side jambs, the elements covering the ends of the plank, and the window sills are made of metal.
The project stands out for its unrestricted layout of the house. It allows the owner to decide how to organize the space. The cottage is put into operation without floors, so the owner can independently install warm floors in those parts of the house where necessary and then arrange partitions. Additionally, we developed three variants of planning solutions.
The cottage is U-shaped with a cozy courtyard. There is a spacious terrace — an organized place for relaxing and meeting friends.
1. Closet
2. Hallway
3. Guest bathroom
4. Garage
5. Laundry room
6. Pantry
7. Boiler room-pantry
8. Bathroom
9. Kitchen
10. Dining room
11. Living room
12. SPA area
13. Study
14. Bedroom
15. Terrace
The project assumes the possibility of choosing not only the planning solution but also the façade decoration. We presented the line in 4 variants: large porcelain stoneware, clinker brick, copper panels, plaster, larch plank, and aluminum sheets.
The Type 7 House project turned out to be adaptable and practical.It offers versatile planning and façade options and enables customization to suit the owner’s preferences and reflect their way of life. We created a design that guarantees the house’s sturdiness and longevity.
The use of eco-friendly materials, large living spaces, ample natural light, and convenient orientation promote a healthy environment.
The panoramic glazing allows for a strong connection with the surrounding natural environment, which is an added benefit of the living space.






