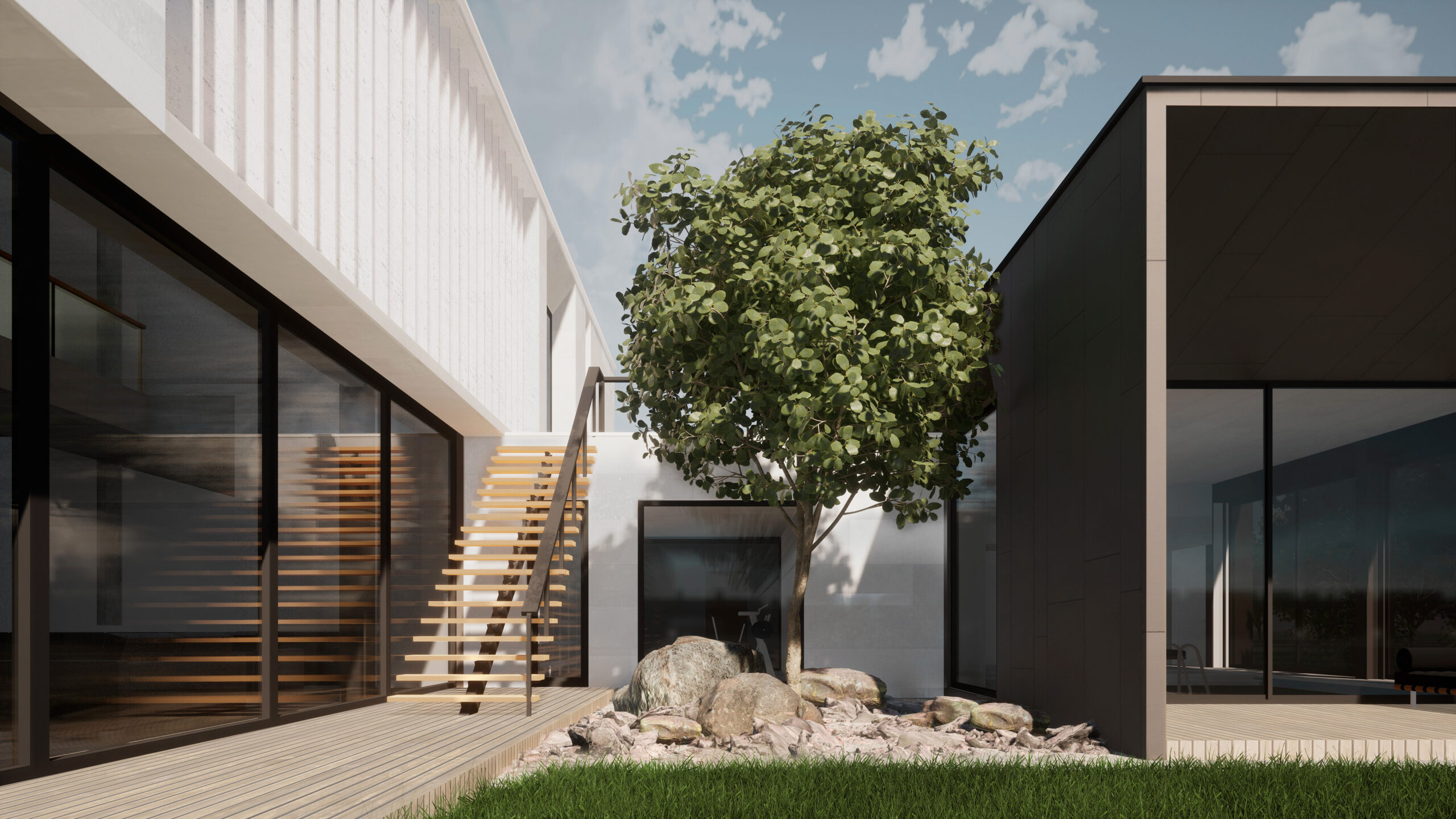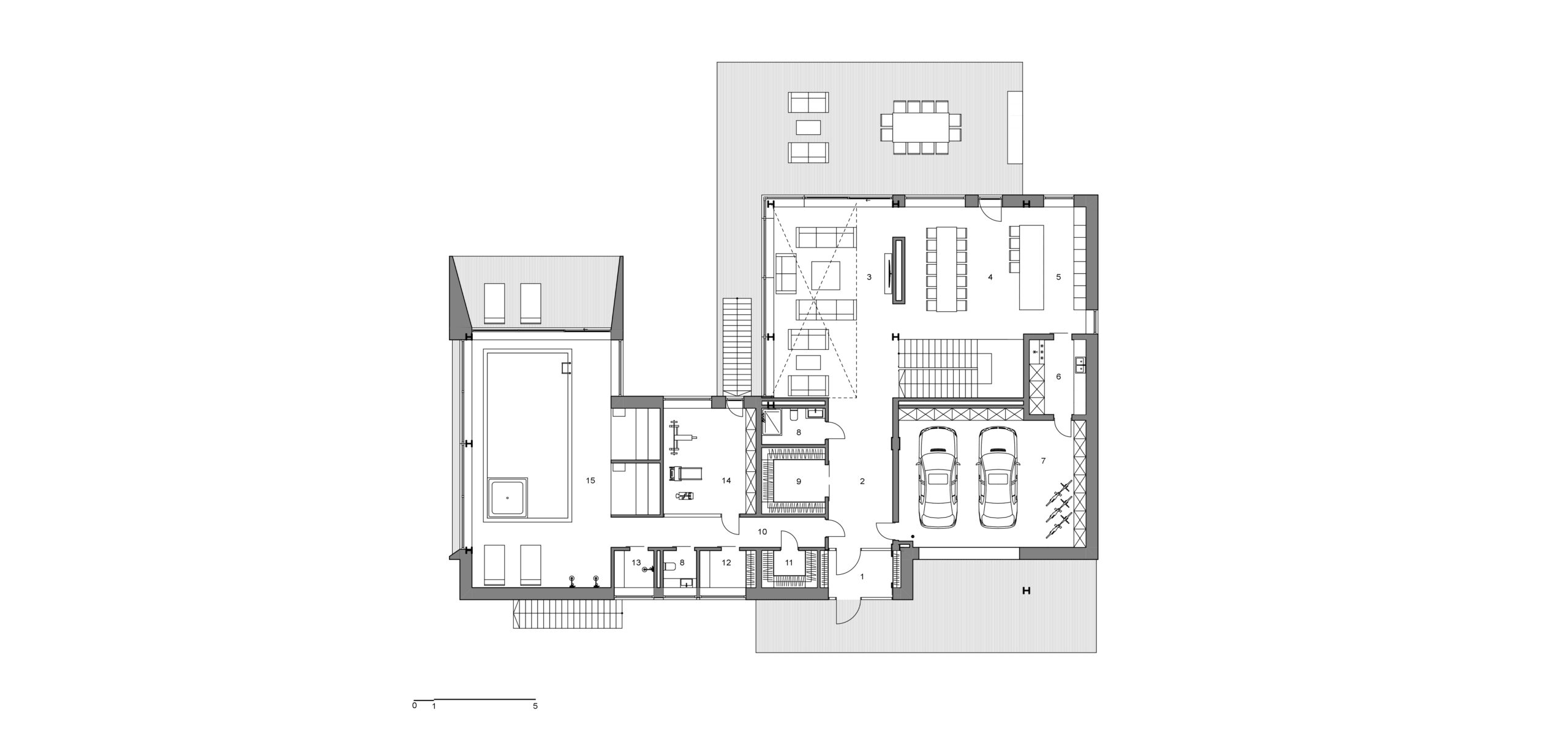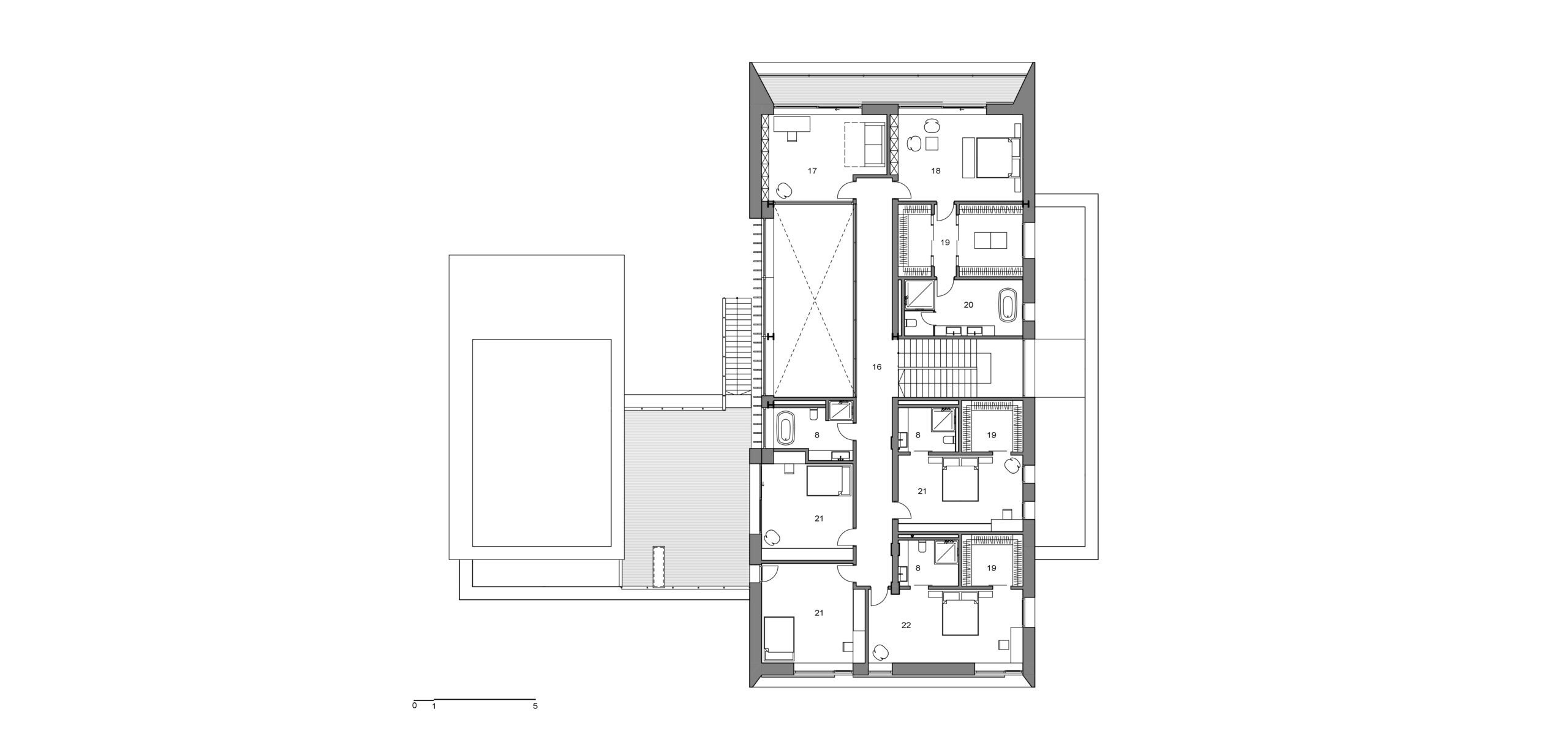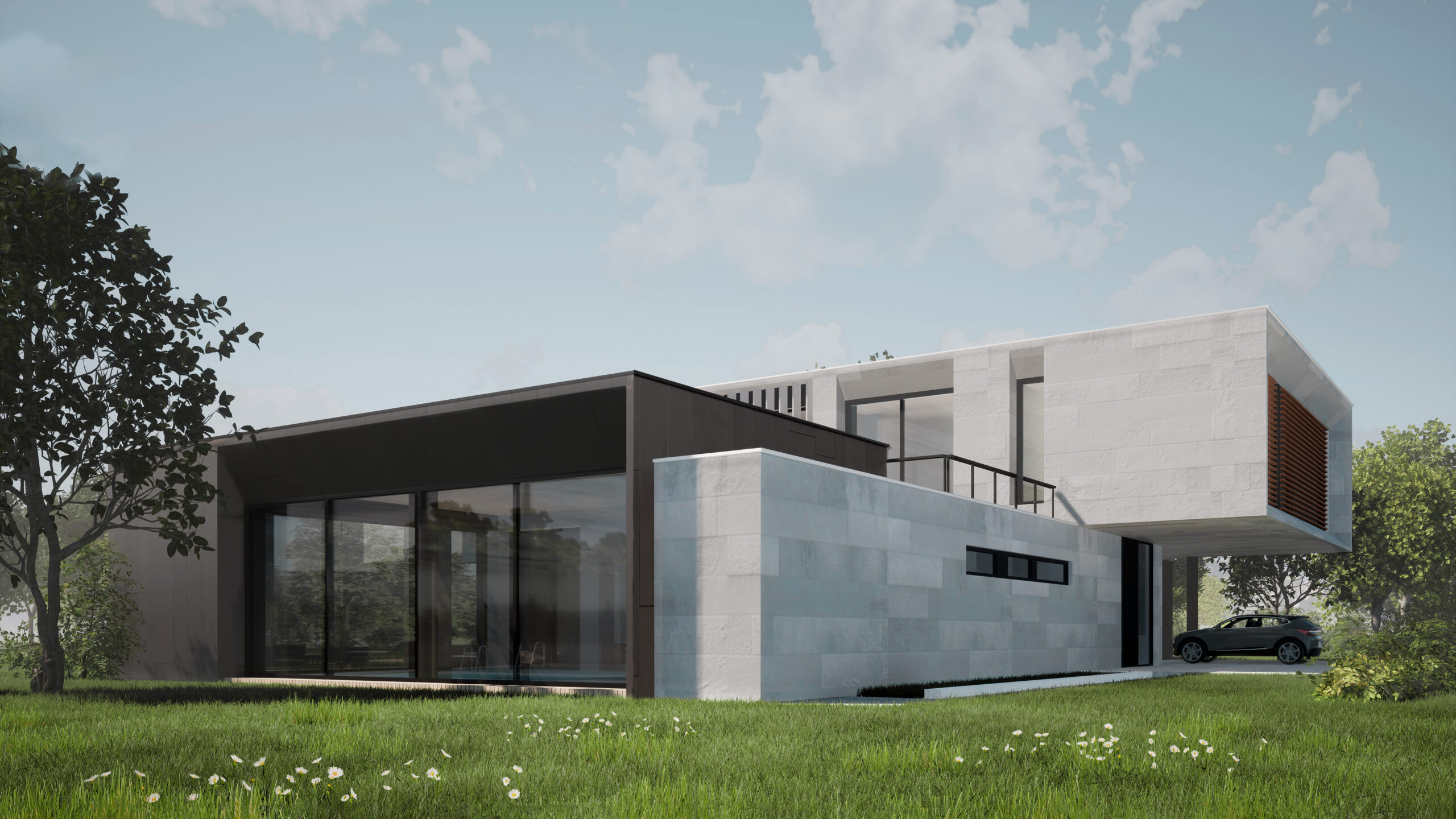
TYPE B House

Location:
Kazakhstan
Year:
2020
Status:
Designed
Area:
1028 m2
Work done:
Architecture
The team:
Kirill Skorynin
Katerina Kovaliova
Vlad Chabai

A developer from Kazakhstan asked us to create a project for a standard private house. It is common with Kazakhstanis to live in extended families, when parents and children’s families live in the same house.Due to this, Kazakhstani houses are rather big, with many bedrooms.
We faced the task of creating a modern private house that would consider the traditions and lifestyle of future users.
1. Tambour
2. Hallway
3. Living room
4. Dining room
5. Kitchen
6. Cooking room
7. Garage
8. Bathroom
9. Closet
10. Corridor
11. Pantry
12. Dressing room
13. Shower
14. Gym
15. Spa area
16. Hall
17. Study
18. Primary bedroom
19. Closet
20. Primary toilet
21. Children’s playroom
22. Bedroom
The entrance to the house is designed through a tambour, as this is a necessity due to the vast temperature difference between winter and summer. We connected a spacious garage to the entrance area. Then, there is a cooking room that leads to the kitchen. In the left wing of the house, there is a spa area with a sauna, hammam, and gym.
The functionality of the common area is standard for us — this is a spacious kitchen with an island and a large dining table. We partially separated the living room from the dining room. The main goal was to divide the space without doing that so you could see the neighboring area but, at the same time, preserve the privacy of each zone. If necessary, future owners can divide the room into two separate ones.
The second floor is a console: from the courtyard, it forms a veranda with its overhang; from the street, it serves as a canopy. We often use this technique in our projects: such a solution looks fresher and more modern than separate canopy structures.
There are five bedrooms on the second floor: one primary, two one-suit bedrooms, and two children’s playrooms. One-suit bedrooms are similar to the primary bedroom but smaller. These are the rooms where parents or relatives live.

The roof of the first floor is partially used as a terrace. There is an additional area for outdoor recreation.
A large area of glazing creates a connection between nature and the interior. The windows let natural light into the room, granting a sense of spaciousness and freedom.

Our architects designed a modern house, alluding to Spanish modernism. We used natural stone and large porcelain stoneware in the cladding.
We narrowed the console projections intentionally, which created the effect of thin walls. This project is an example of a modern-day private house that considers family traditions of its future dwellers.



