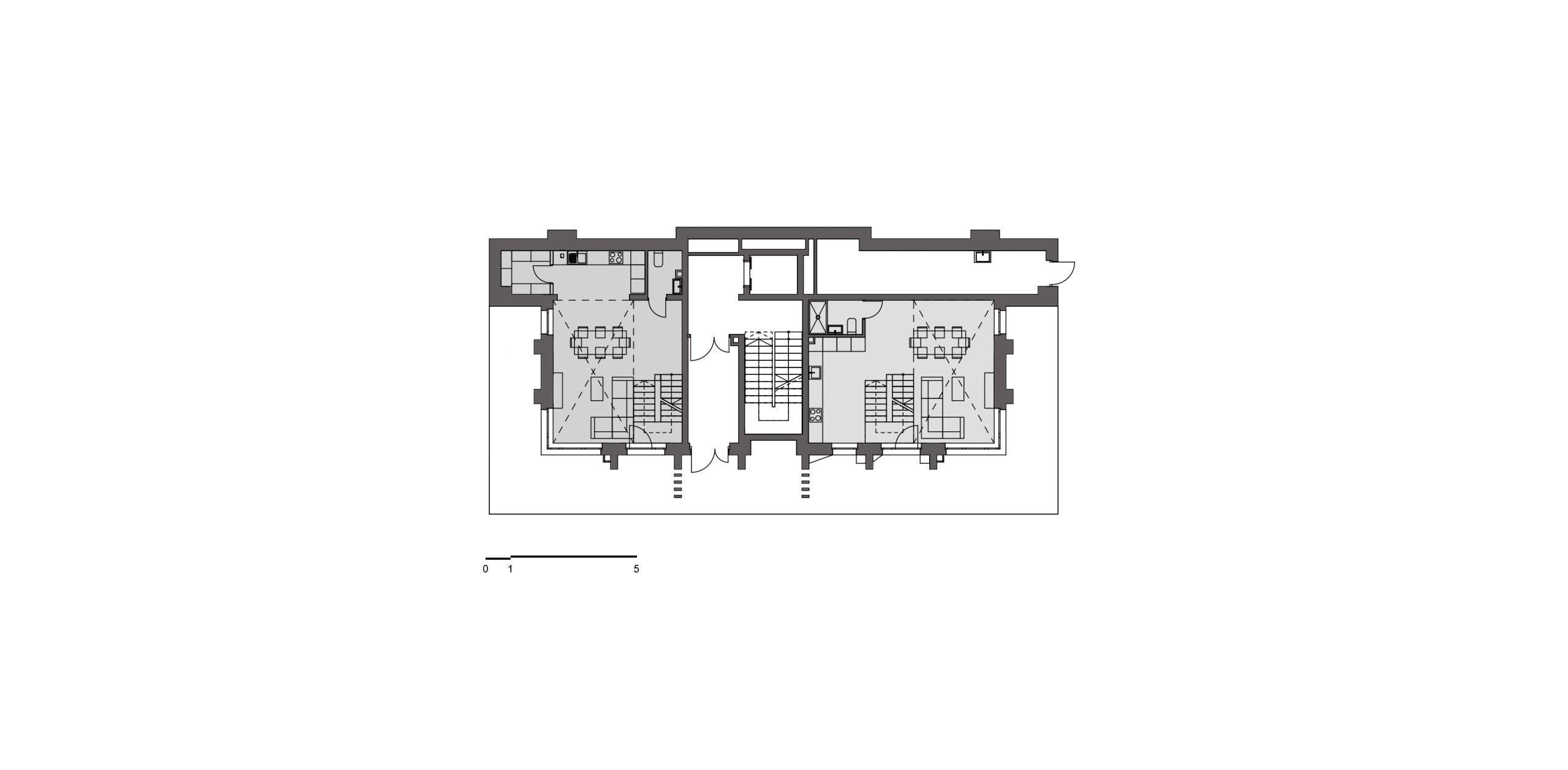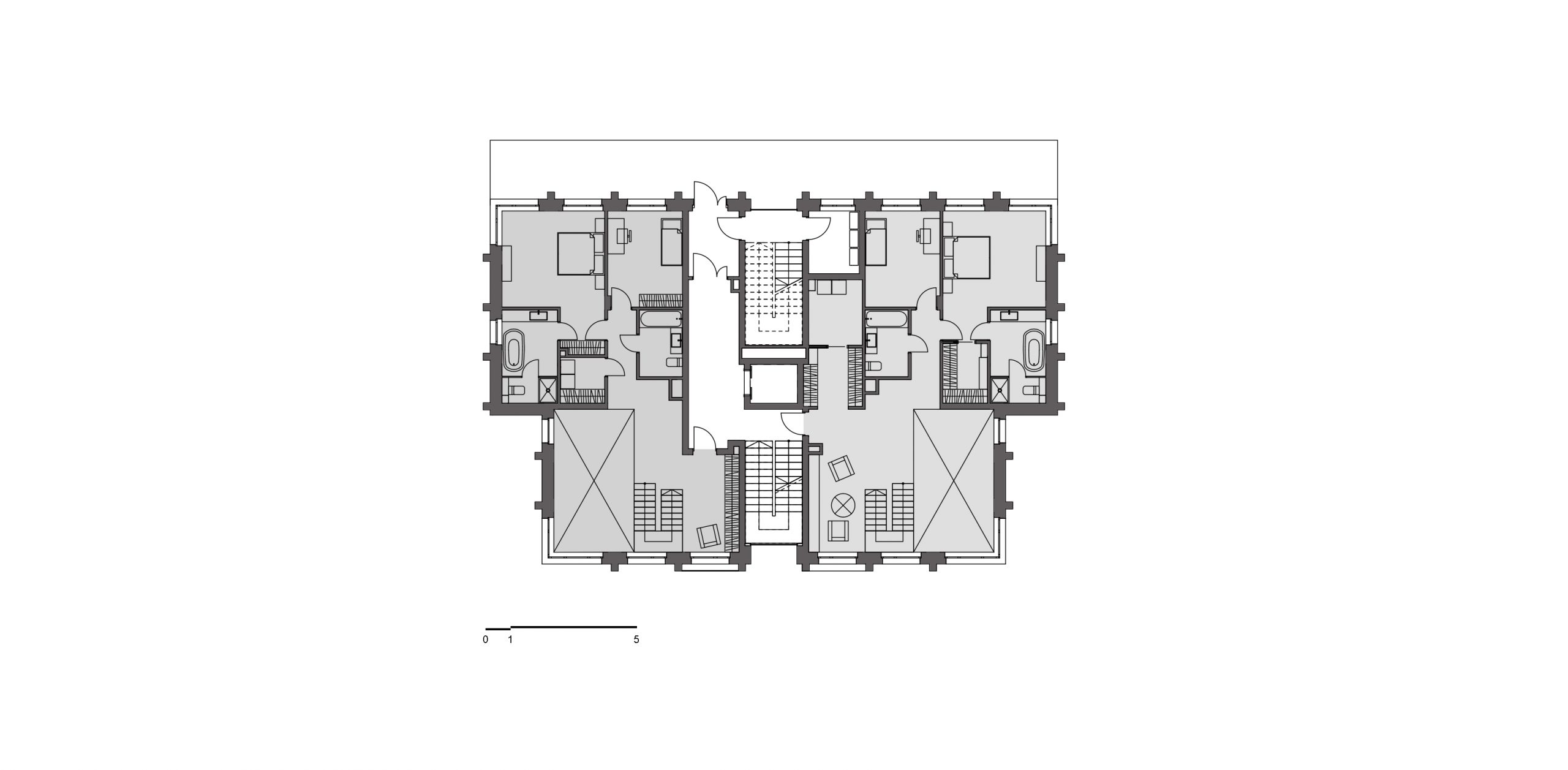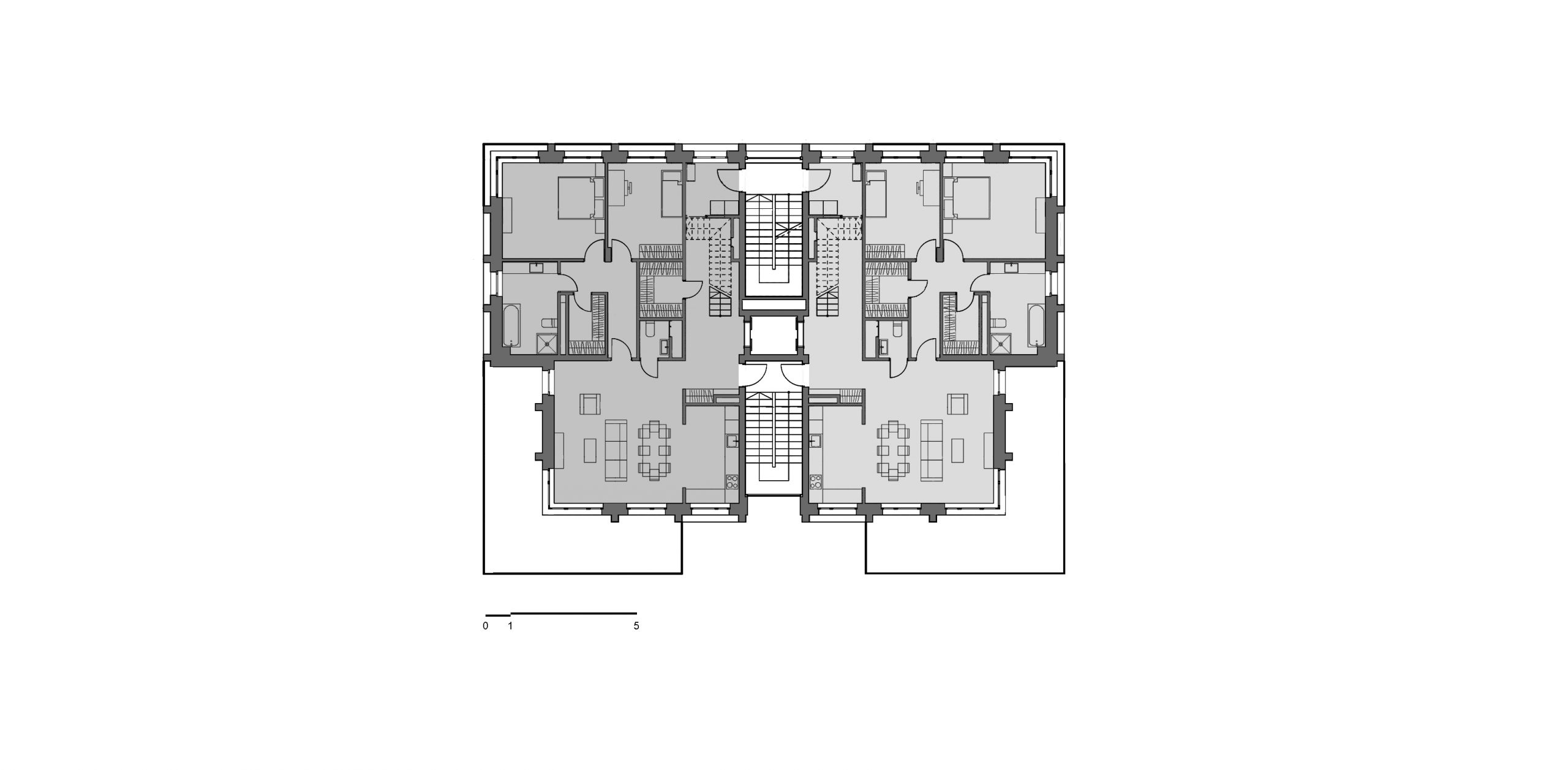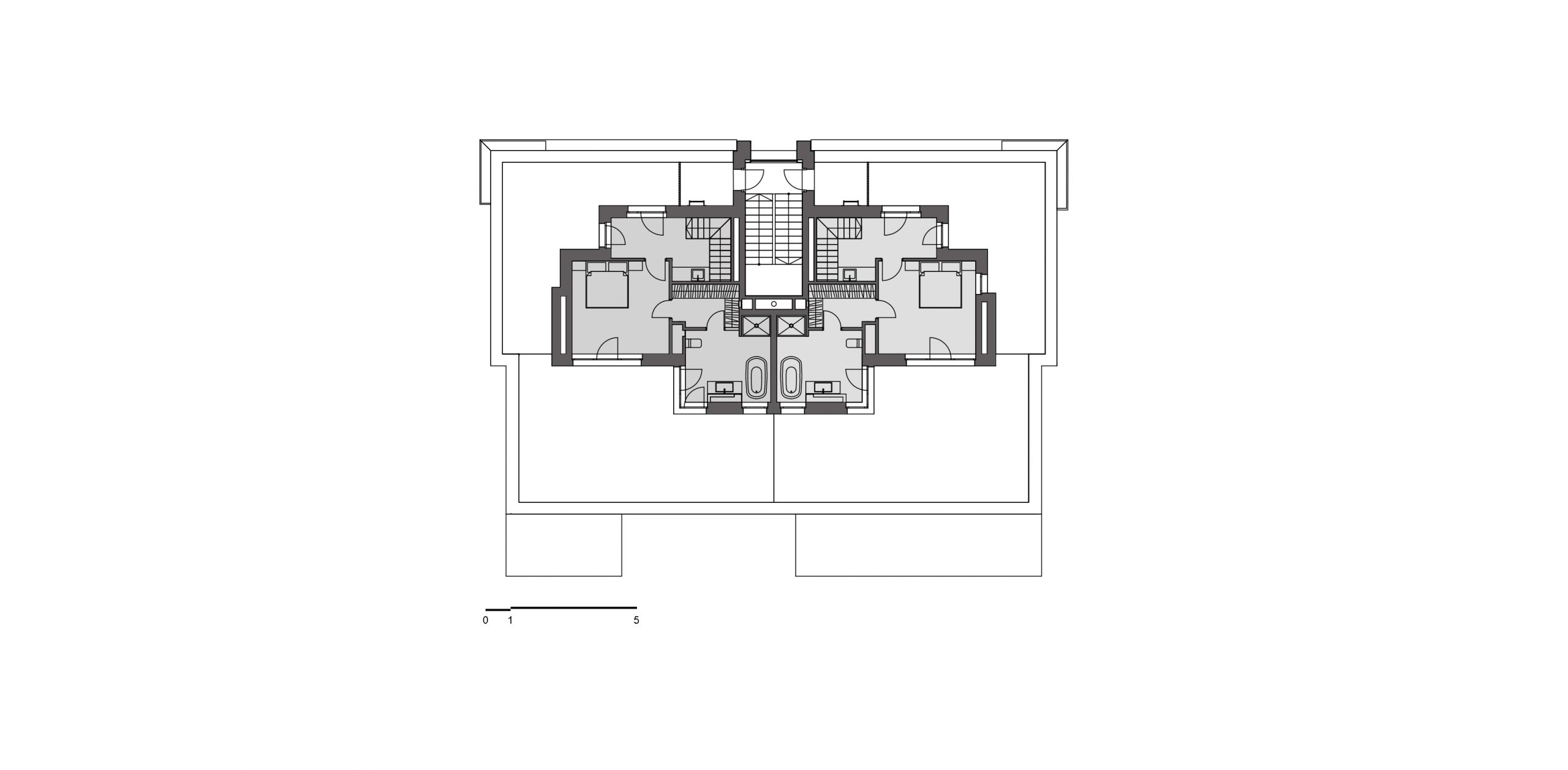
WAVE Area

Location:
Russia
Year:
2019
Work done:
Site plan
Architecture
Landscape architecture
Visualization
Status:
Designed
The team:
Katerina Kovaliova
Ilya Polonski
Irina Yezerskaya
Anton Borisovets
Aliaksandra Dalmatava
Yuri Korolev
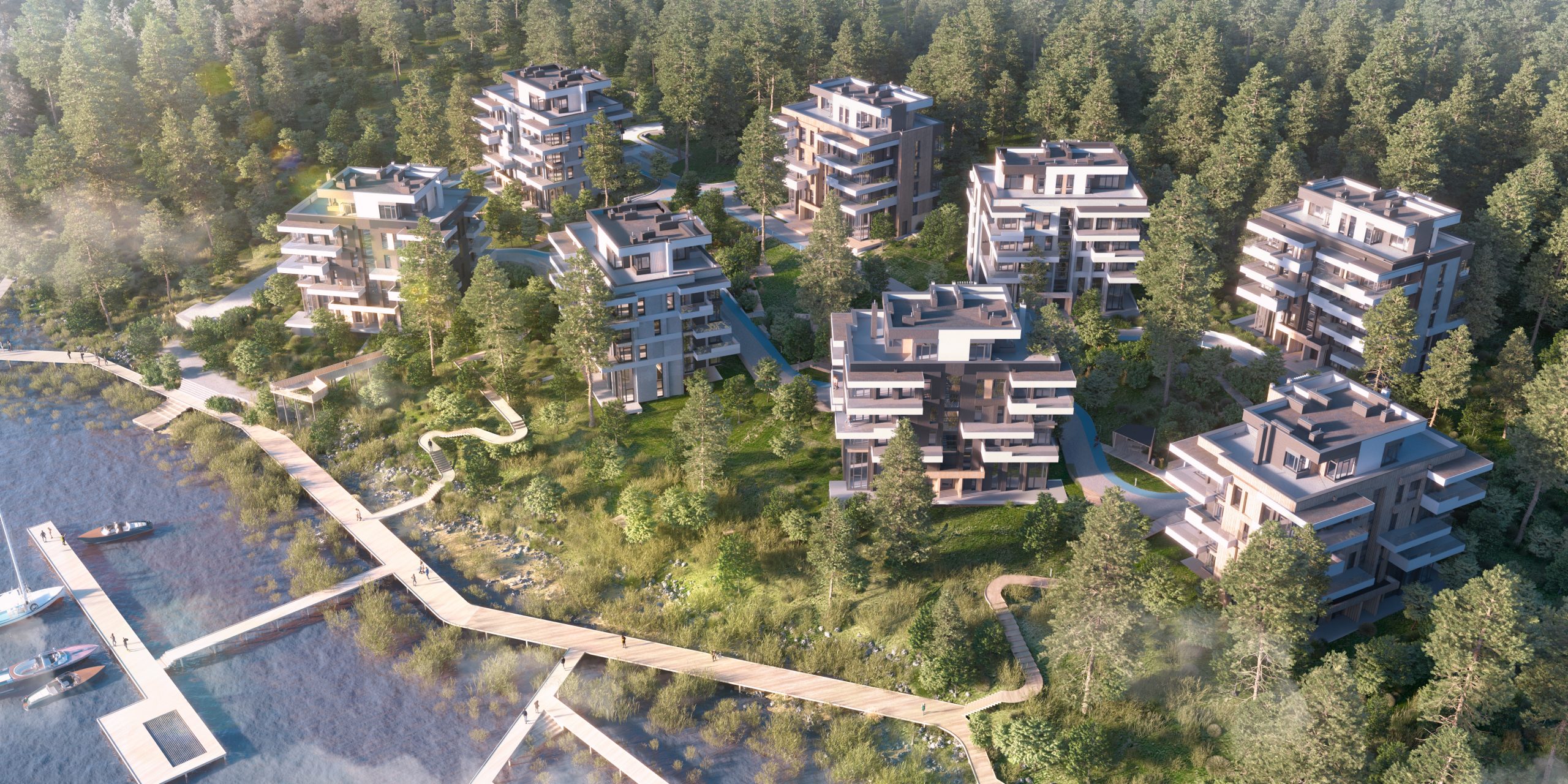
The site is located amidst a pine forest on the shore of the Izhevsk sea on the site of a former summer camp. Environmentally friendly areas, picturesque natural landscapes, and freedom from urban bustle set the tone for both the architectural solution and the landscaping concept.
We faced the task of incorporating architecture into the natural environment and preserving the existing relief and green spaces as much as possible. In the façade solution, our team used a natural color palette. Also, we created areas for a variety of recreation on the territory.
Zoning
We divided the territory of the complex into three main functional zones:
— entrance zone, vehicle storage zone
— residential zone with courtyard space
— recreational zone

Pedestrian and transportation structure
Residents’ access to the complex territory is carried out mainly by private car. Also, to some extent, we planned to use public transport (there is a bus stop within a radius of 800m) and cycling.
Then, through the central courtyard space, residents enter their apartments. Also, our team designed a combined passage to bring boats to the water.
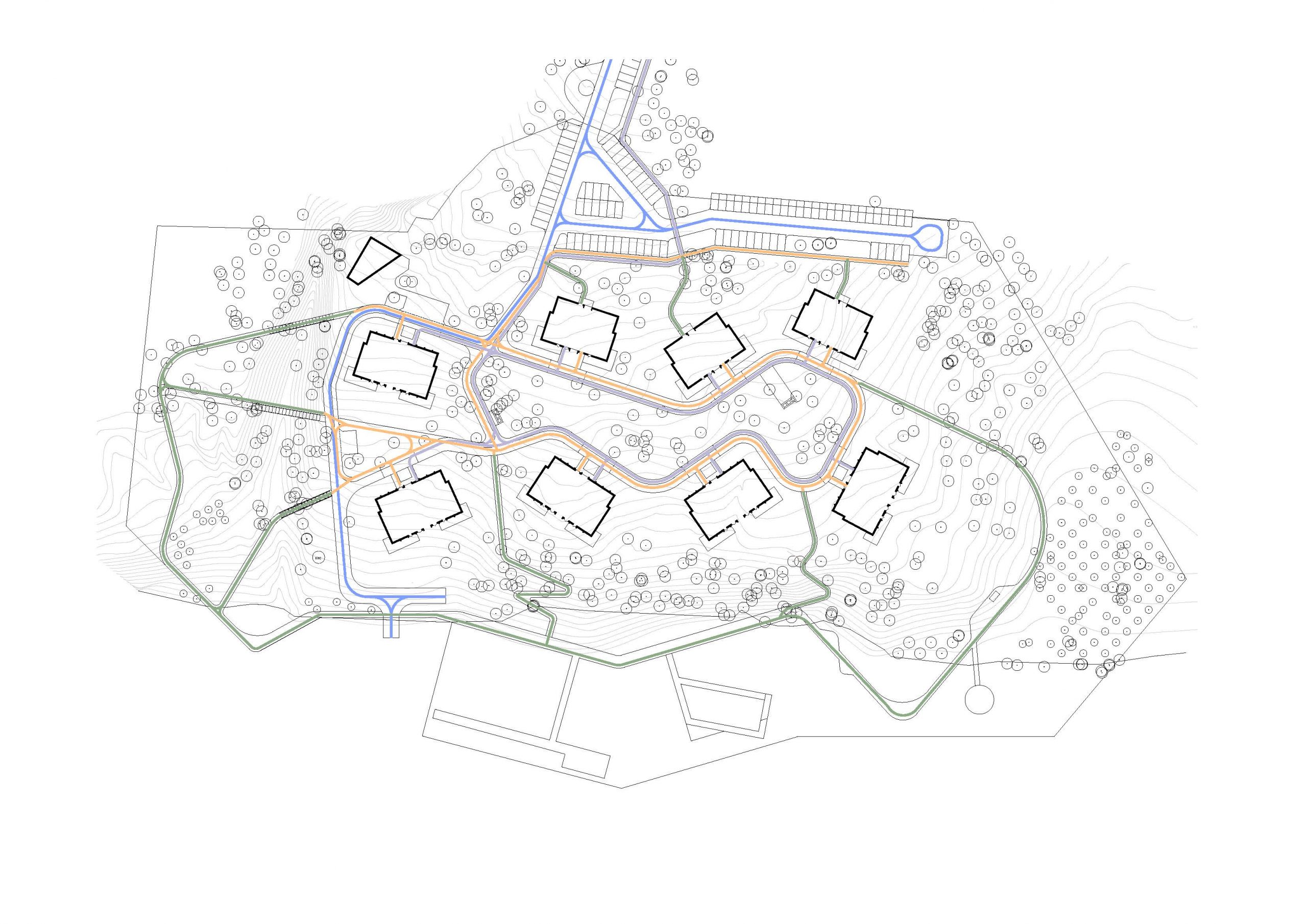
Architecture
To provide a variety of architecture in the challenging terrain, we offered three types of villas:
— 5 large villas
— 2 small villas
— 1 small villa without a height difference

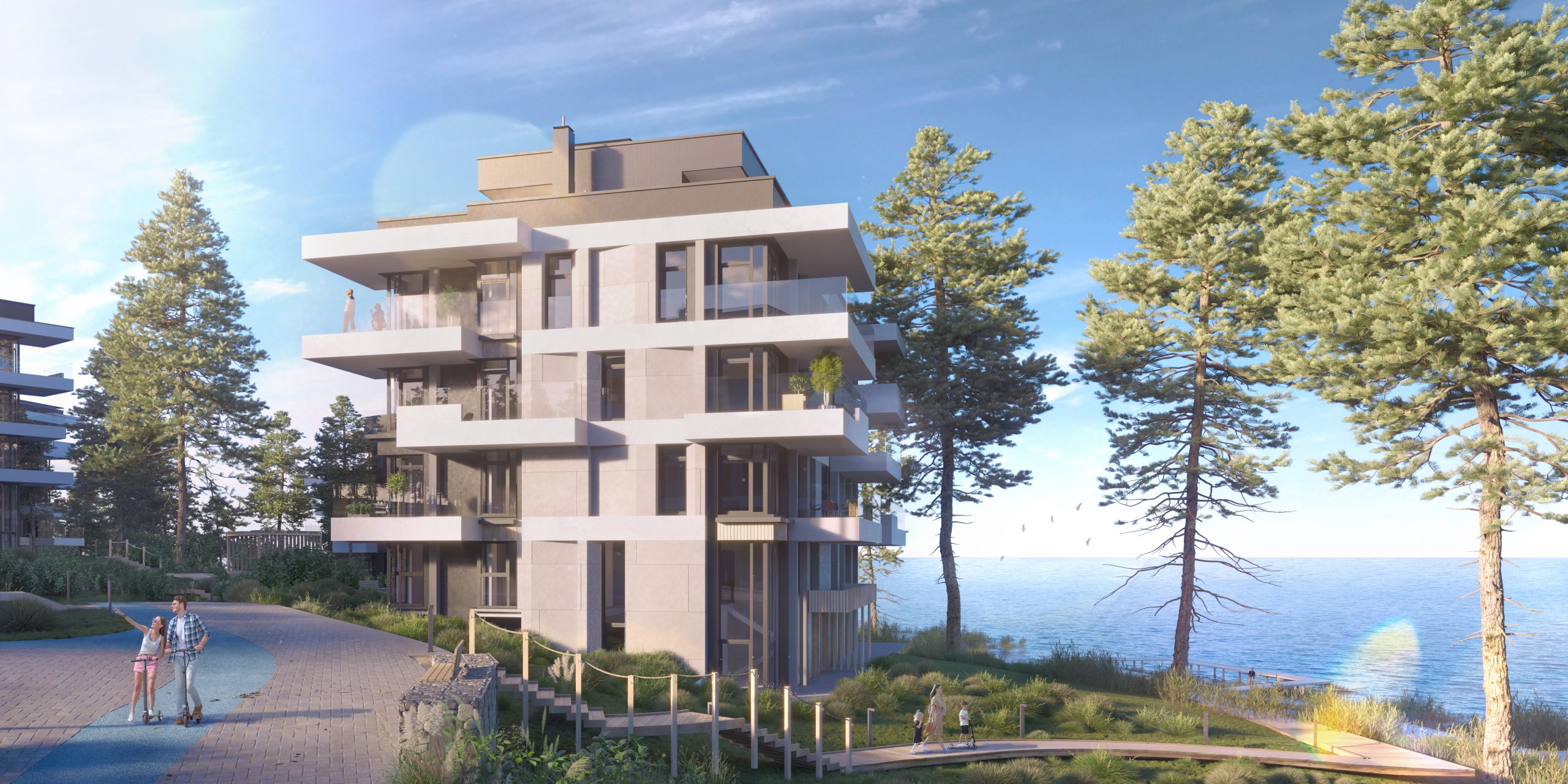
Essential principles of landscape architecture:
— preserving maximum of the environment with minimal influence on the existing landscape
— creating a comfortable environment that fully meets the needs of urban residents
— applying natural close-to-the-context materials
— creating a hierarchy of private and public spaces
— using the existing valuable qualities of the site (relief, visual axes, plants, etc.)
— designing comfortable pedestrian connections on steep slopes
— creating a landscape architecture that is comfortable to use at any time of the year
— designing an understandable navigation system
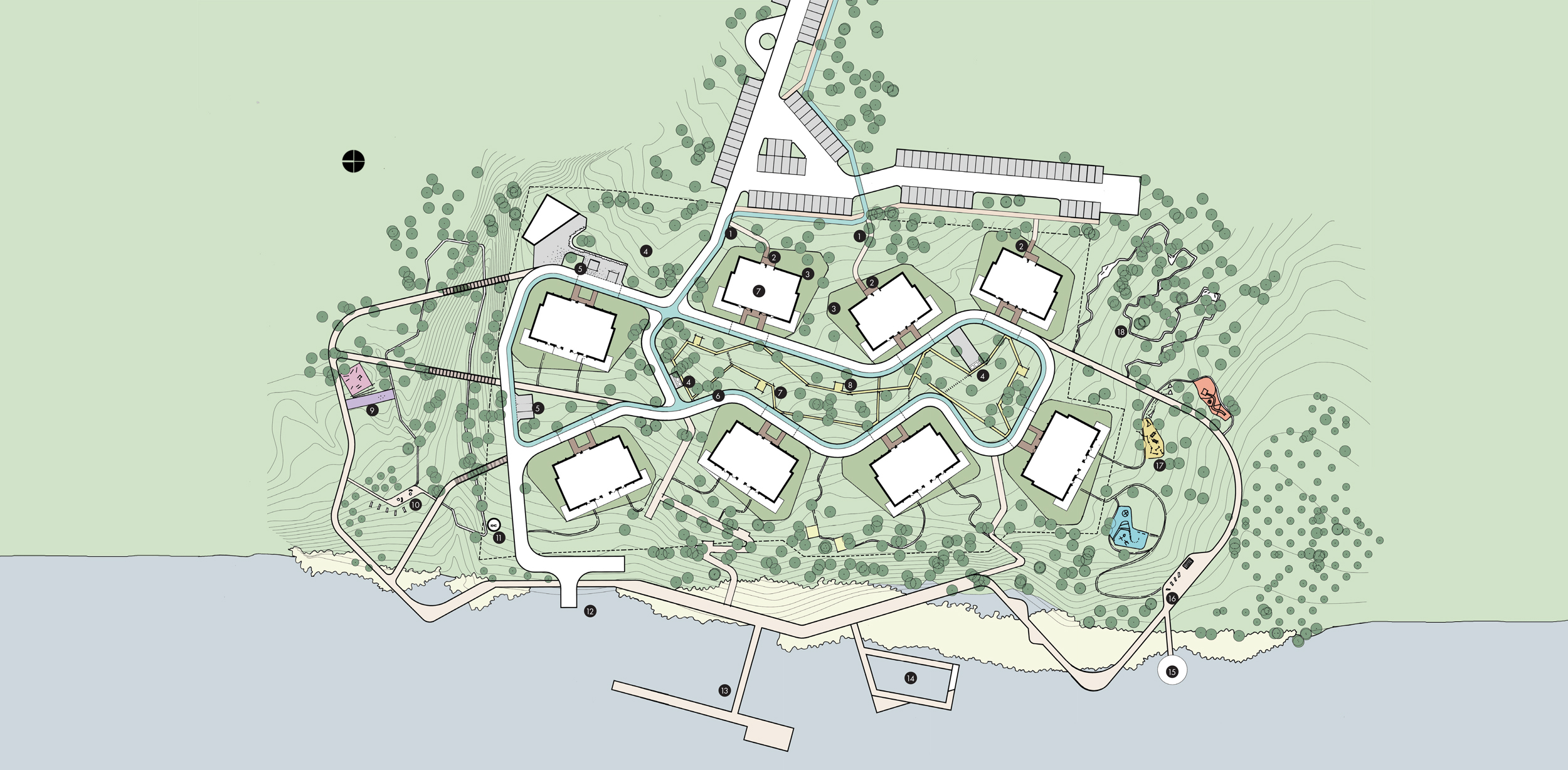
1. Lanes for people with limited mobility
2. Bridges for entrance to houses
3. Landscape architecture around buildings
4. Waste Collection Sites
5. On-site parking
6. Trees on slopes
7. Paths of wooden flooring
8. Recreational zones
9. Sports grounds
10. Recreation areas
11. SPS (sewage pump station)
12. Boat launching area
13. Boat Pier
14. Swimming pool/sauna/cinema
15. Celebration Pavilion/Kitchen
16. Recreation area
17. Playgrounds
18. Park
The uniqueness of the planning solution comes from the placement of villas on the site of old buildings and the arrangement of entrance groups taking into account the terrain. In large ones, we designed the main entrances on the east sides, and additional ones on the west. In small villas and one without a height difference, we located the main entrance on the west side and the additional one on the east.
Each villa has six stories. Our team designed two-level apartments with a large glazing area in the living room on the first and second stories. On the standard floor, we have two flats, and on the upper level — a penthouse with personal access to the roof.

According to our concept of landscape architecture, we preserved the existing landscape on the territory, so there is no need to improve the entire area. The most active landscaping is provided around residential buildings and in more frequently used zones. The rest of them will require minimal care.
We solved the problem of the sports area by terracing. We joined separate venues by benches to observe the game or recreation areas. Our team placed a workout area above, and, on the lower level, there was a petanque field. In the places with a large slope facing the pond, we proposed creating two kinds of observation points: viewing areas and seating areas overlooking the basin.
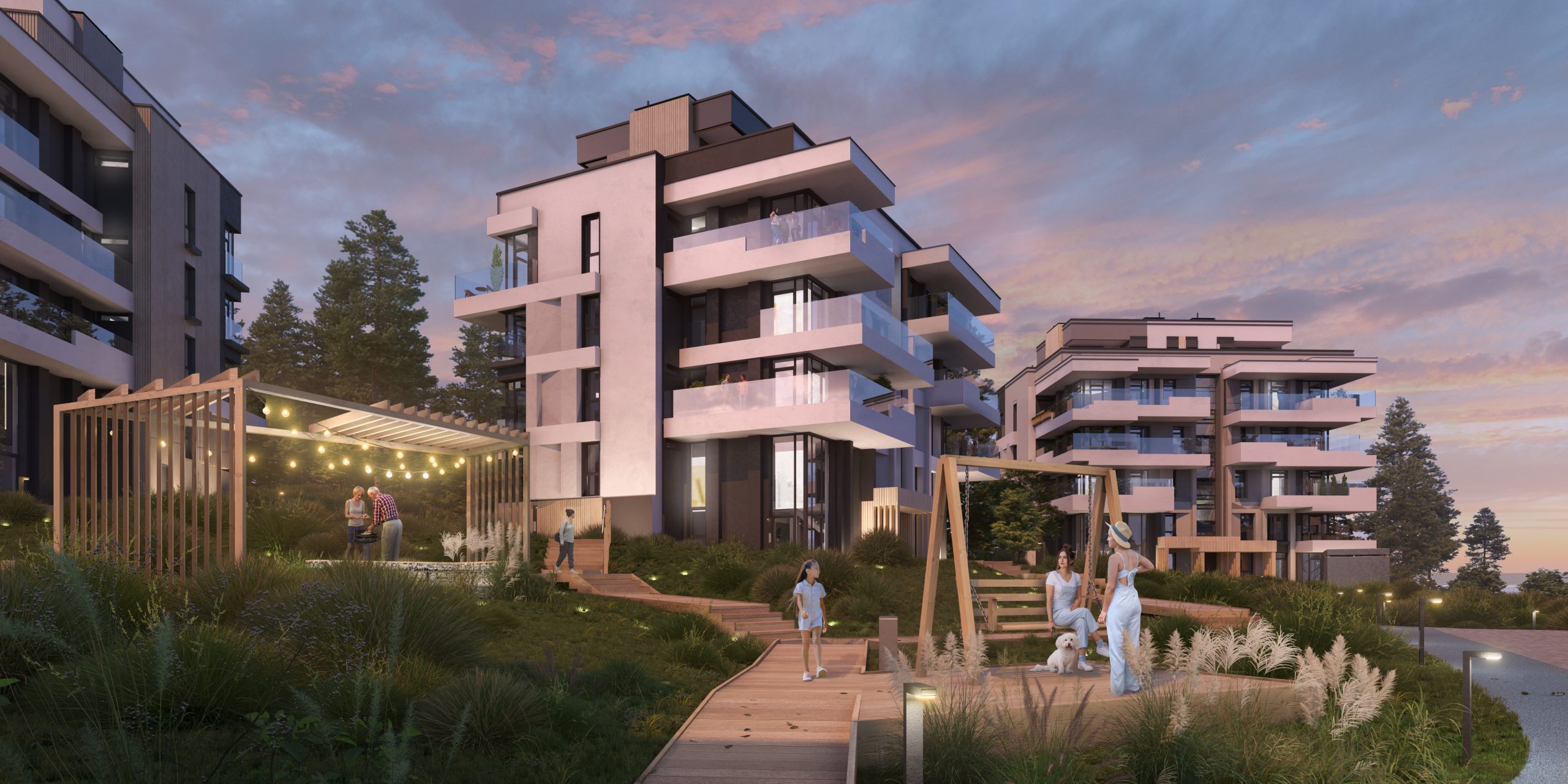
In the central zone, thanks to paths of wooden flooring, we formed a walking park through which residents gain access to the forest. In addition, recreation areas with canopies adjoin the paths.
Our team created conditions for safe movement and figured out the most exciting routes throughout the territory. The canopies at the entrance to the site for pedestrians and cars create more favorable conditions for moving in the pine forest and protect vehicles from cones and forest debris.

In the southern part of the site, we located playgrounds connected by a system of forest paths. We placed a wall of cylindrical logs on the site for the youngest children. It protects children from the wind. In addition, it is also the main playing element of the area.
The second zone is for middle-aged kids. We located it near the pedestrian path. The site does not have a sharp relief, which makes it possible to arrange more children’s equipment there. The third platform is for elder children. We designed it in the form of a long slide inscribed in the relief.

1. Boat Launching Area
2. Boat Pier
3. Swimming pool/sauna/cinema
4. Celebration Pavilion/Kitchen
We decided to design the embankment zone as a walking pier. The coastline is the most spectacular public area of the complex, where the main functions for the recreation of residents are concentrated.
It was crucial to select the objects that one can use at any time of the year: a boat pier, pool/sauna/cinema/skating rink, and a pavilion for celebrations.
We designed a pier combined with a fishing area pier near the boat launching area. Our team linked it to an observation deck that one can use at any time of the year.
1. Boat Pier
2. Fishpoint
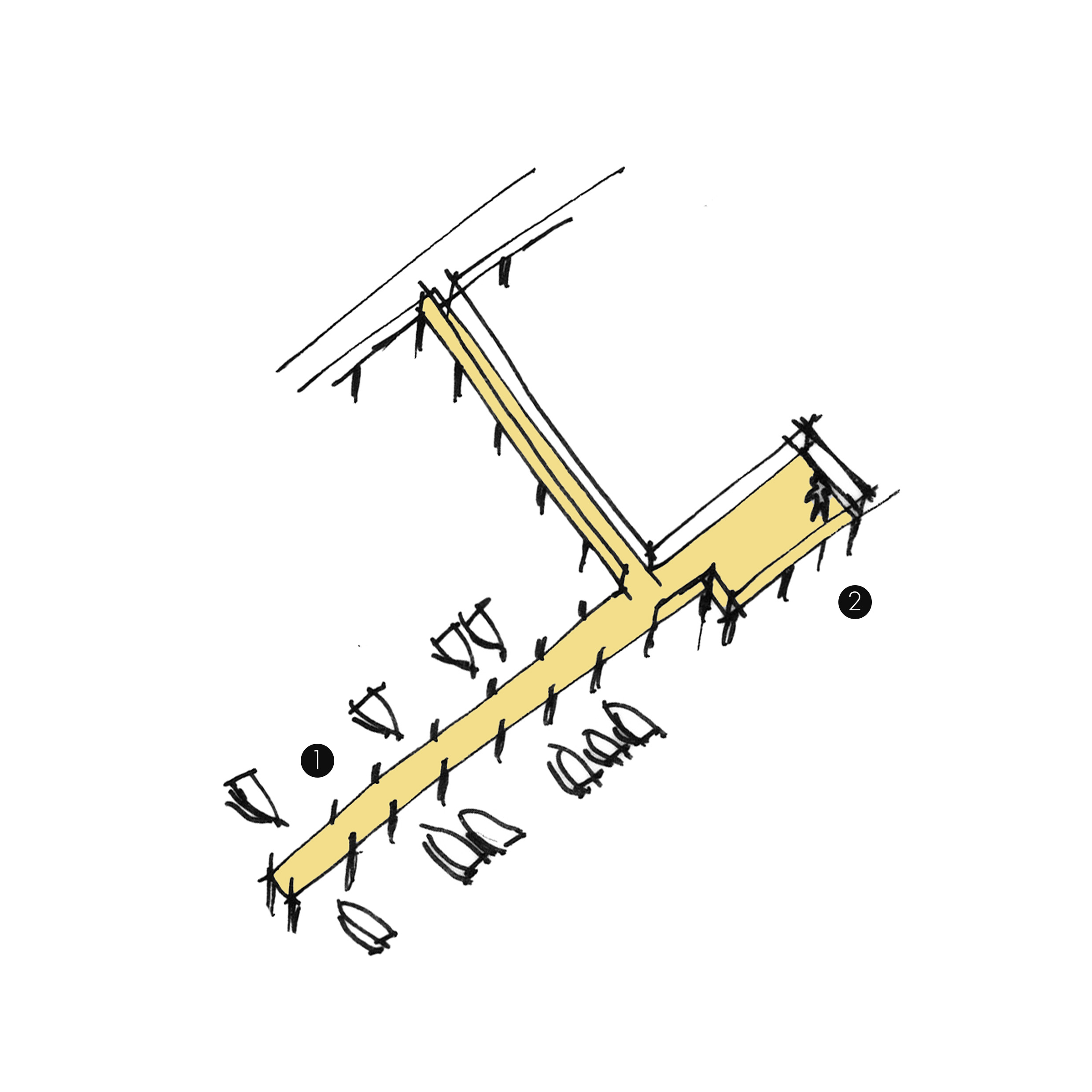
The swimming pool/sauna/cinema/ice rink is in the central area of the walking pier. To use the embankment all year round, we made the object multifunctional: in summer — a pool; in winter — a skating rink; and in the evening — a cinema.
1. Amphitheater
2. Pool/rink
3. Screen
4. Sauna/Pavilion
5. Descent into the water
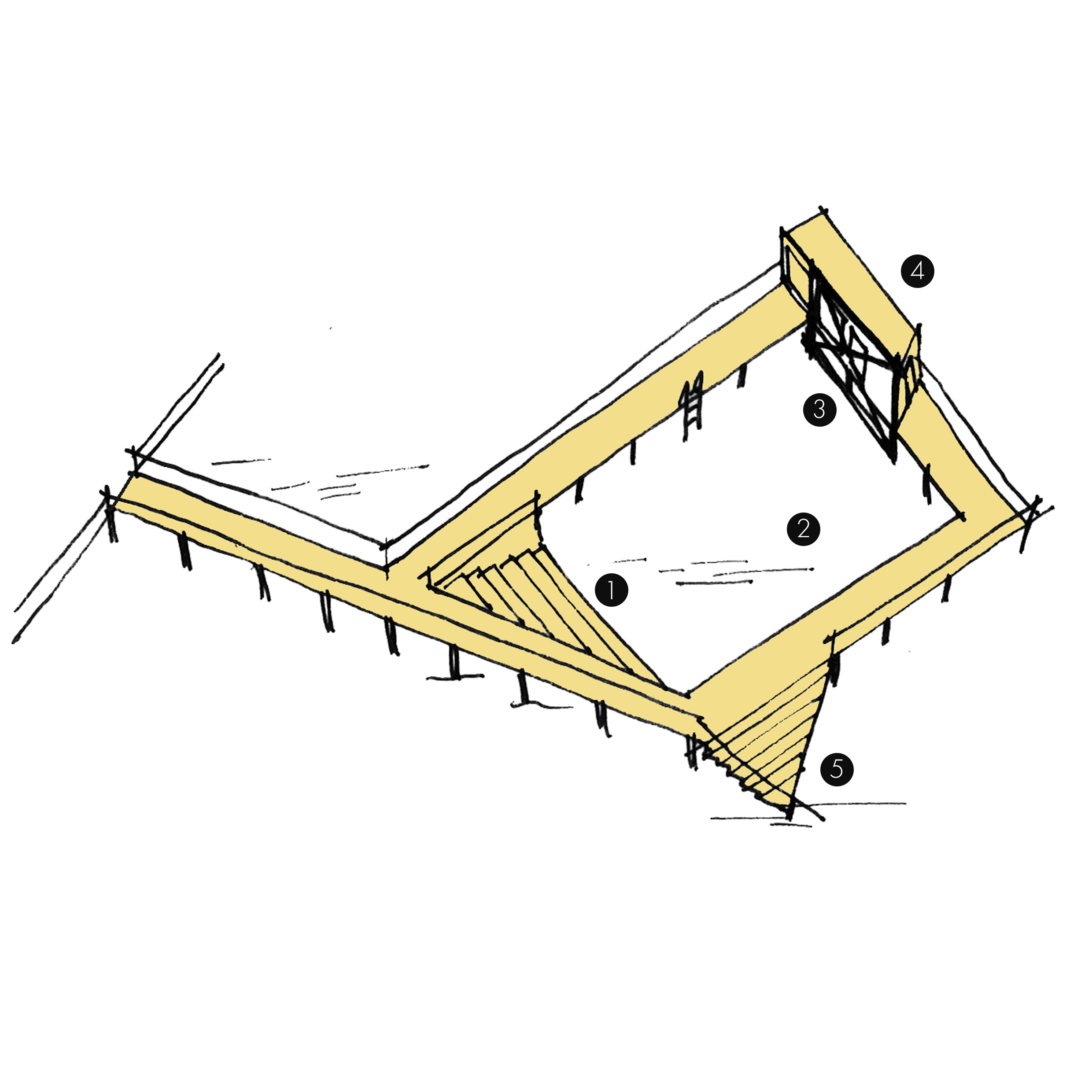
The celebration pavilion, combined with a kitchen and barbecue area, is located at a distance from residences and quiet zones and directly on the waterfront.
1. Closed Part/Kitchen
2. Terrace
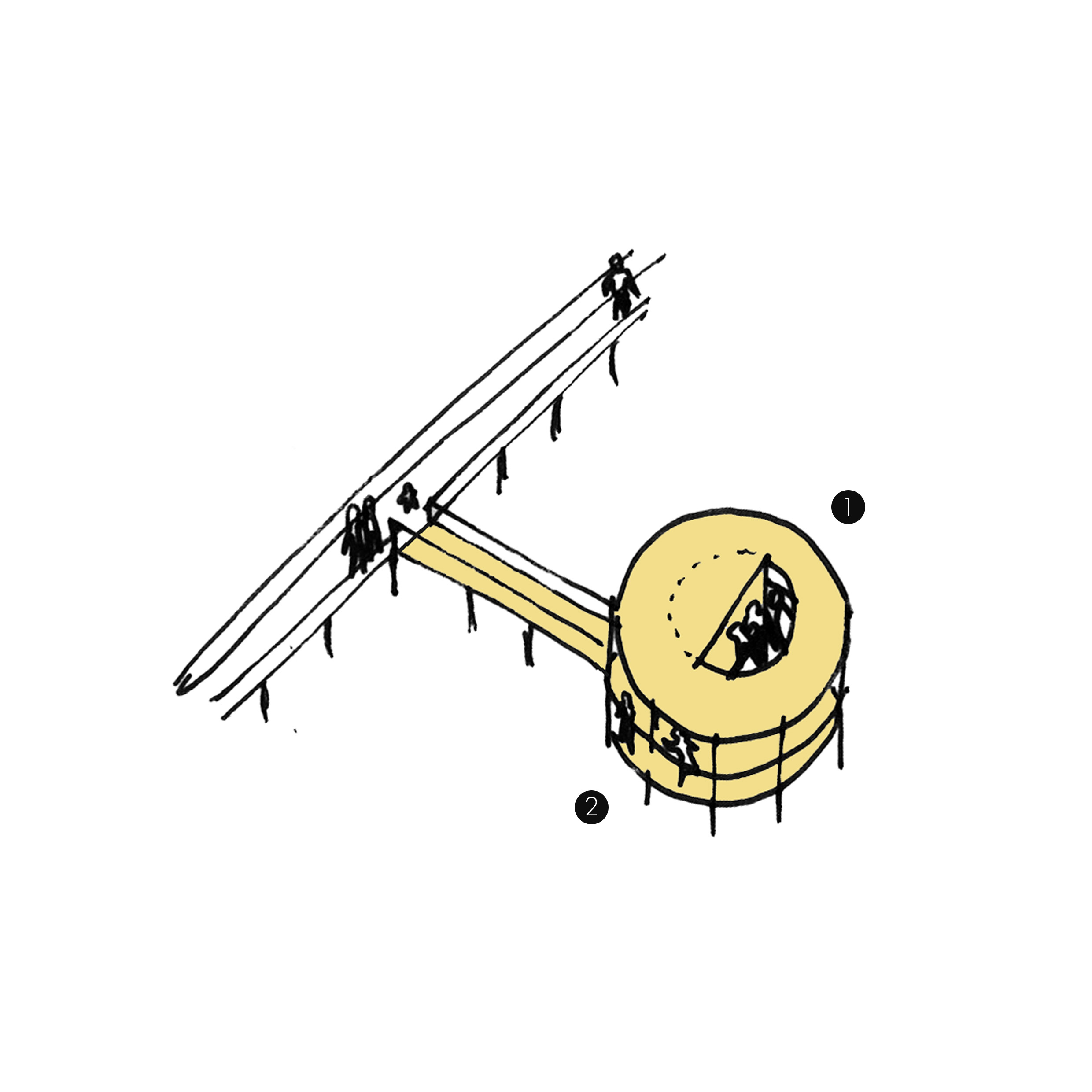

1. Spring
2. Places to sit
3. Seating area
4. Paving
5. Parking lot
6. Navigation Sign
There is a spring at the entrance to the site. The locals actively used it, and we offered to upgrade it. The main idea is to fit the structure into the surrounding landscape naturally. We designed it in the shape of a bowl, over which water would be distributed in a thin layer and reflect the surrounding landscape. Due to the popularity of this place, we provided additional waiting areas and designed a navigation sign at the entrance to the residential complex.
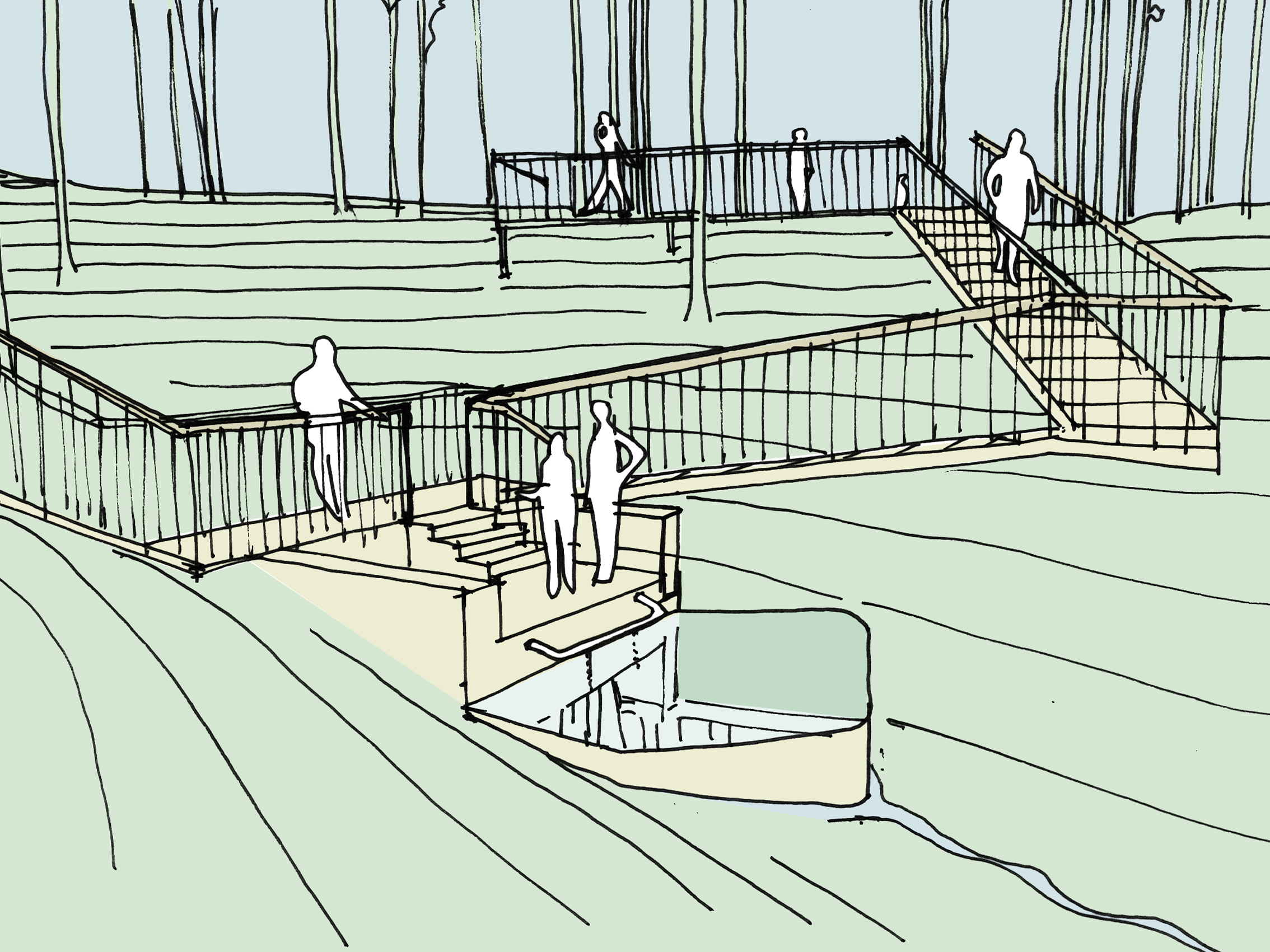
We paid a lot of attention to the development of the concept of landscape architecture in the project. We had a challenging task: using the expressive landscape of the area to create a large number of recreation areas with different functional purposes for visitors of all ages.
We also developed sites of different capacities: zones for 2-3 people and a large company of about 20 people. Near the water and in the forest depths, we placed sites with barbecues, places for rest, terraces, and sunbeds.

There is a small area by the water for contemplation and a secure pastime. We designed it for a quiet weekend for couples. Place with wooden decking and sunbeds where you can meet dawn with a cup of coffee.
We equipped the cozy clearing on the pond shore with a table and a wide bench for comfortable rest. It holds four people. Closer to the water, we organized a fire pit.

The area near the water, surrounded by shrubs, is designed for 6-8 people. We made this site in the form of a terraced two-level gazebo. There is a zone with a common table under the canopy above. And there is a brazier in the lower part of the area.
We designed the glade with swings for six adults. Our team located it near the existing path in the depths of the forest. The glade is surrounded by greenery. We additionally equipped the site with a fire pit.

The central element of the site is a hearth with comfortable chairs and a long bench playing the role of a wood rack. The glade is surrounded by a bush and hidden from passers-by’s eyes creating a cozy and secluded atmosphere.
We divided the non-standard area for the residents of the quarter into two zones: a barbecue with a bar and a picnic area in the form of a giant plate. The barbecue area is represented by a long table. It has a built-in barbecue and a canopy. A round wooden picnic decking can be used as a place to contemplate the forest landscape and for informal recreation.

The largest area is on high ground overlooking the pond. It is designed for rest and holds 20 people. We divided it into separate areas with a variety of tables, sunbeds, hammocks, and a large round grill. The glade is intended for noisy holidays and events by residents of the quarter.
We divided the playground for the youngest children with parents into four zones: a sandbox, a swing, nests for hide-and-seek, and a shelter for parents. The variety of children’s equipment provides an opportunity for different scenarios.

The main idea of the platform for girls was the construction of small hut houses. We placed some of them on the ground, others above the ground, and equipped them with a slide. We pulled hammocks between the trees for rest.
For older boys, we organized a climbing town with nets and obstacles. All structures and coatings of the sites were made of natural materials. Thanks to this idea, they organically fit into the environment.
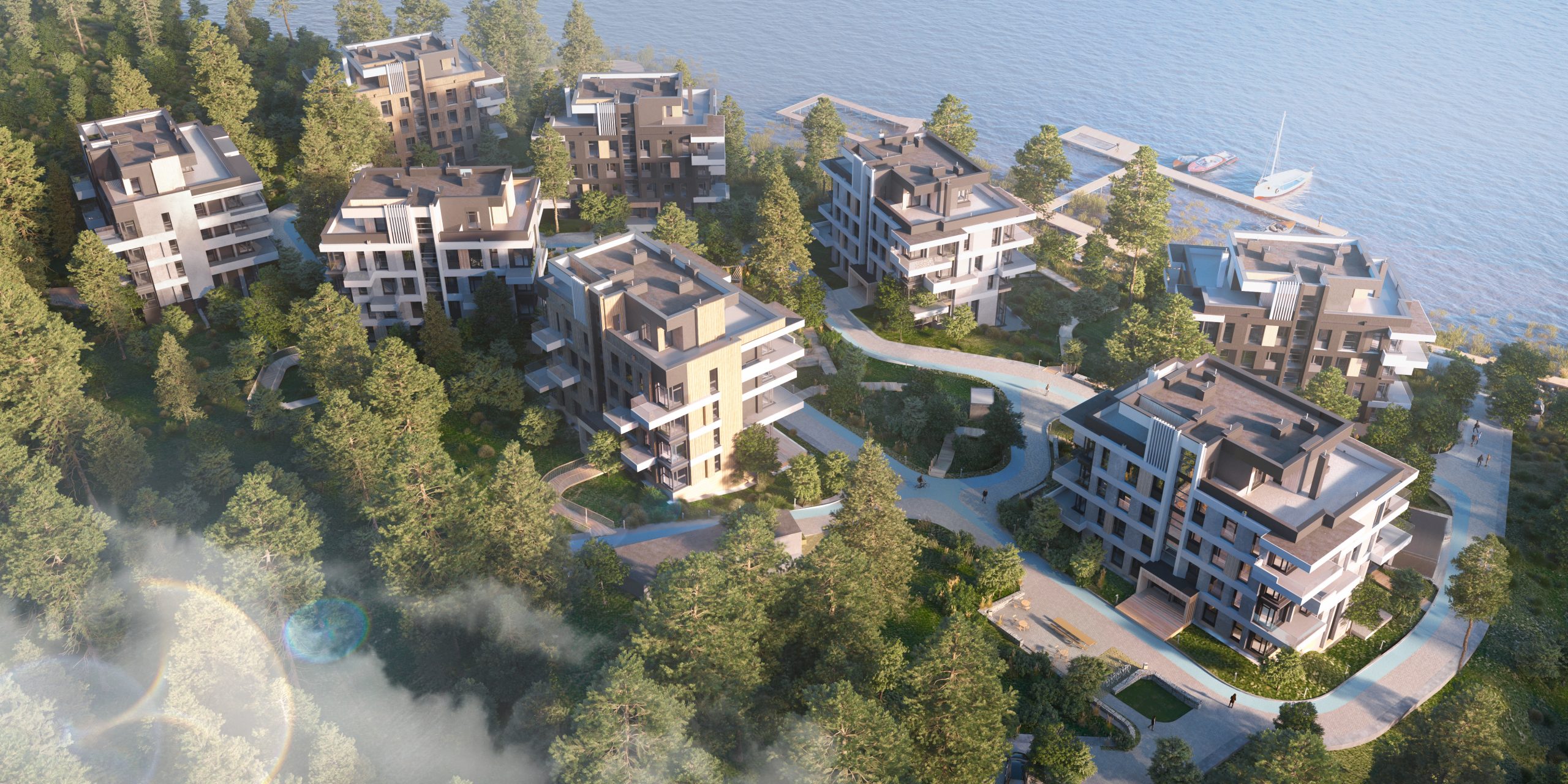
The peculiarity of the project is the location of the site in the place of the former summer camp. It implies a large number of mature trees on the territory. For the better preservation of the existing pines and spruce trees, we tried to place new volumes on the site of old buildings.
We developed three types of façade solutions in architecture. We put buildings on a site with a complex relief. We proposed options for creating public areas, playgrounds, and places for recreation. Working on this project, we were able to design a full-fledged residential complex with high-quality landscape design and as much preservation of the natural landscape as possible.
