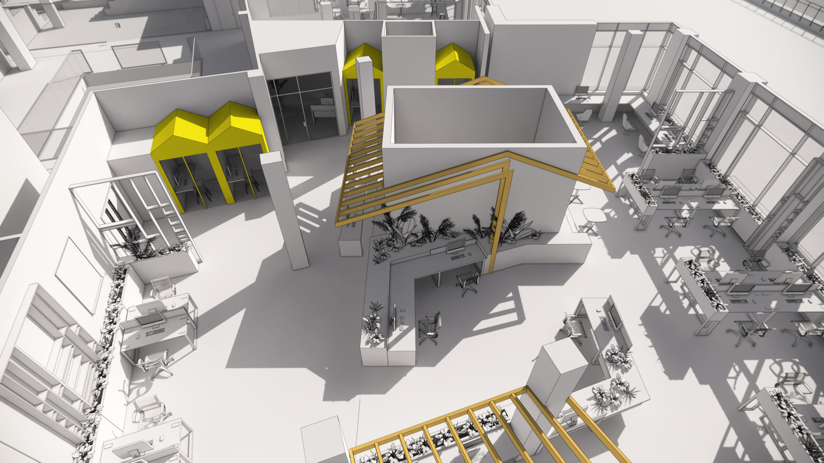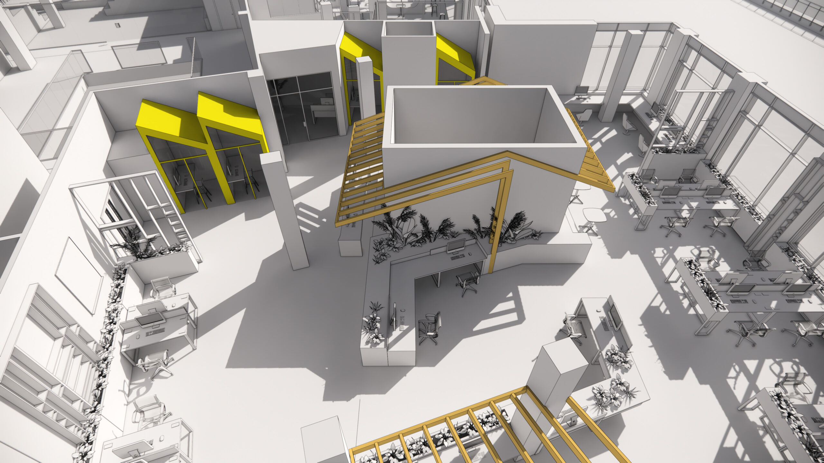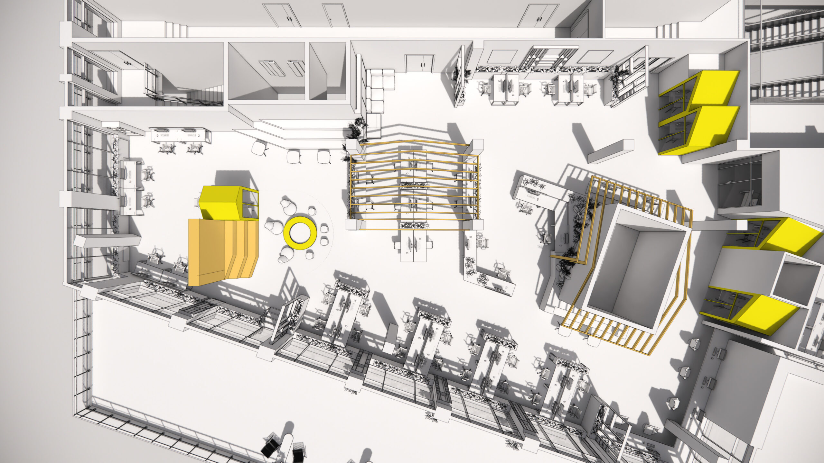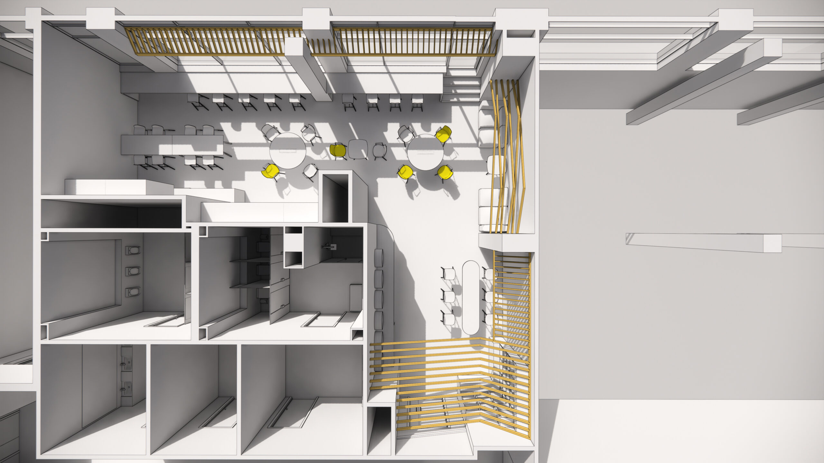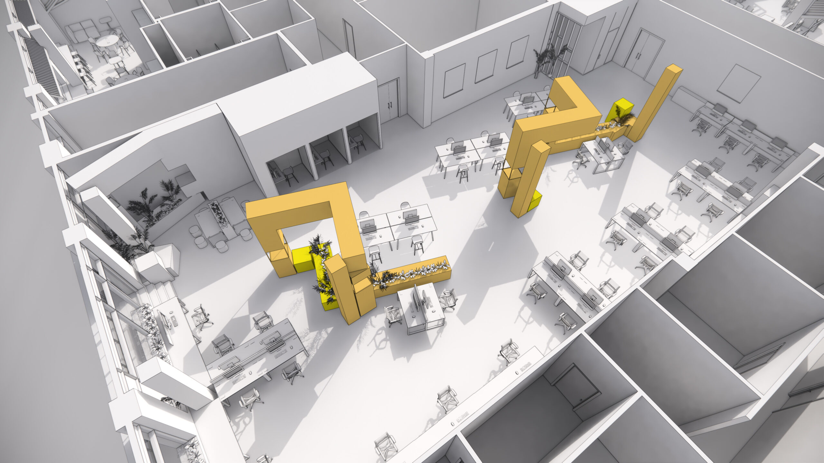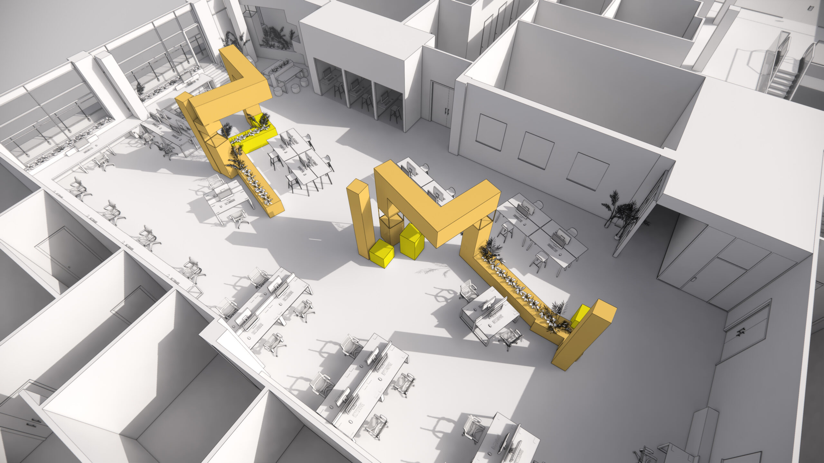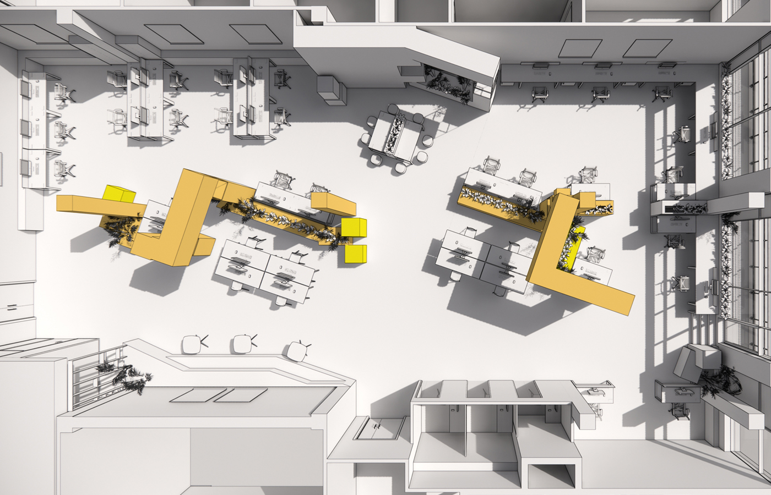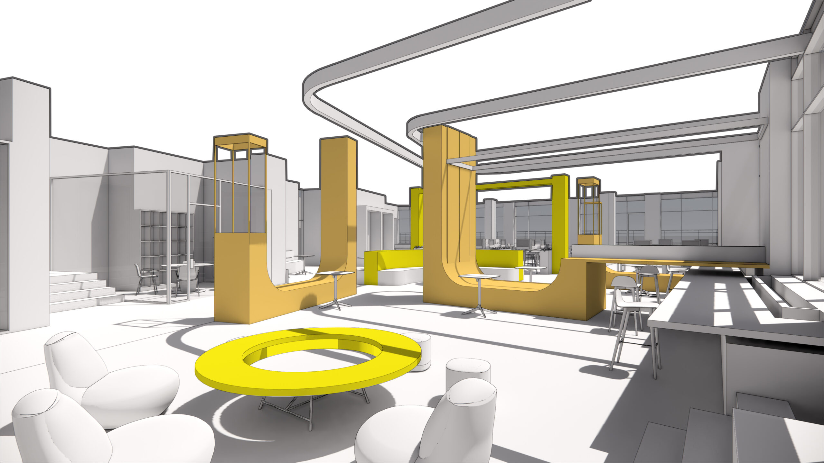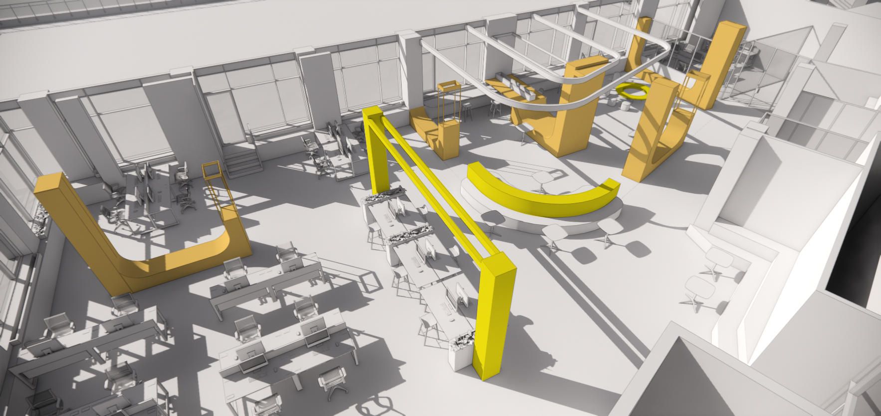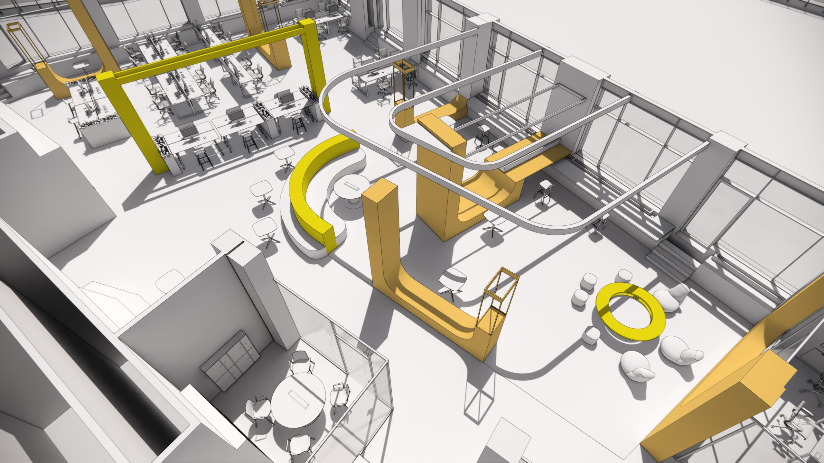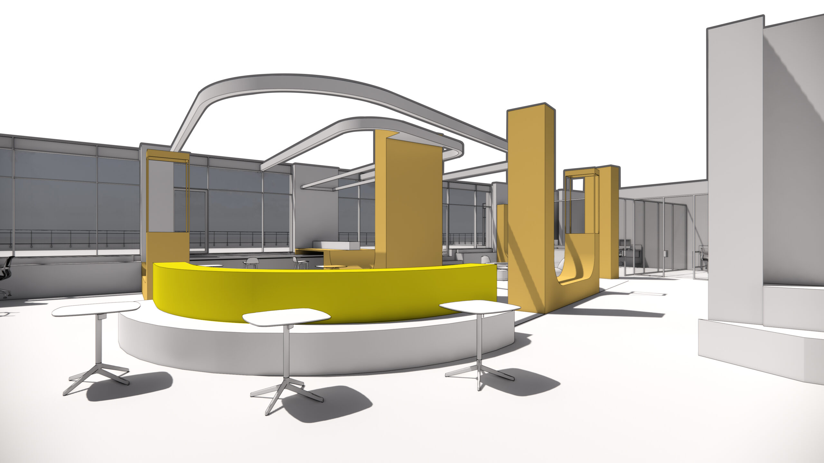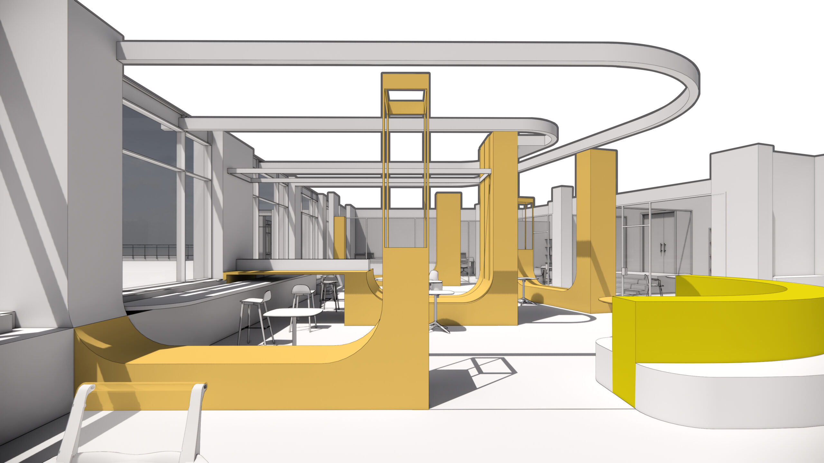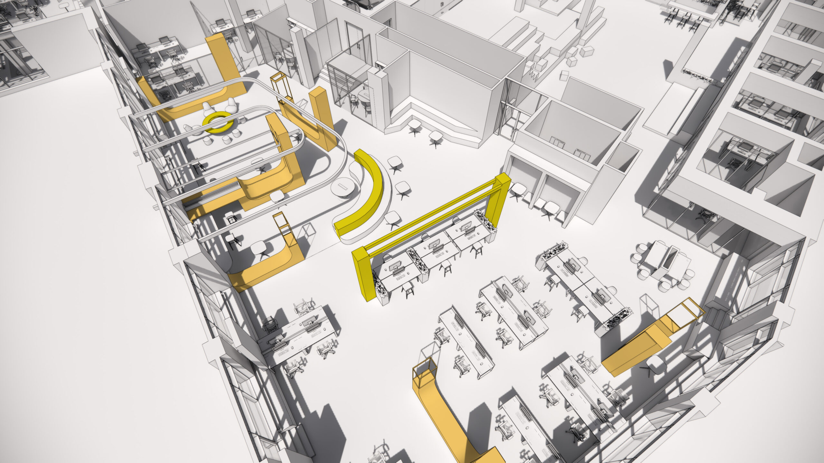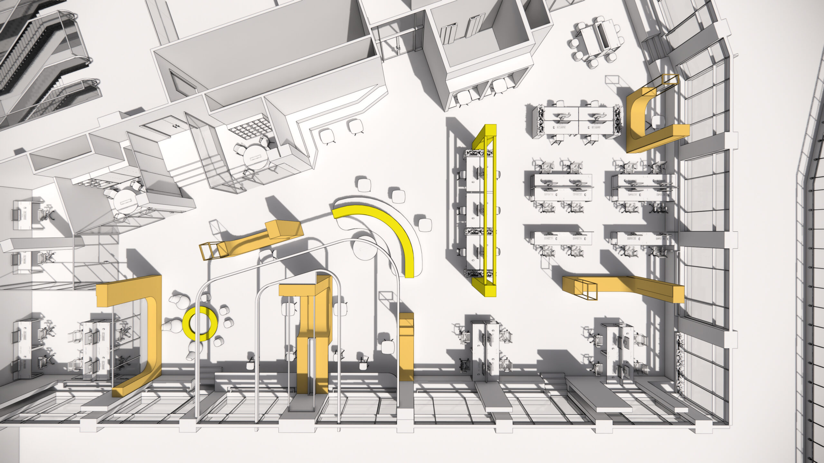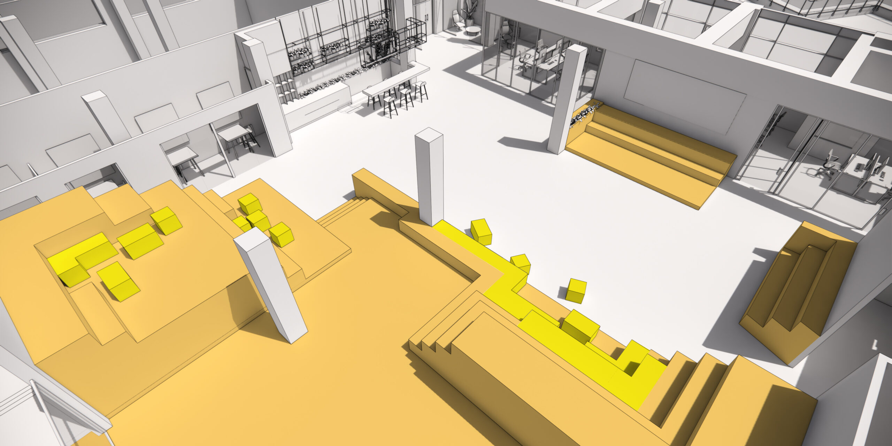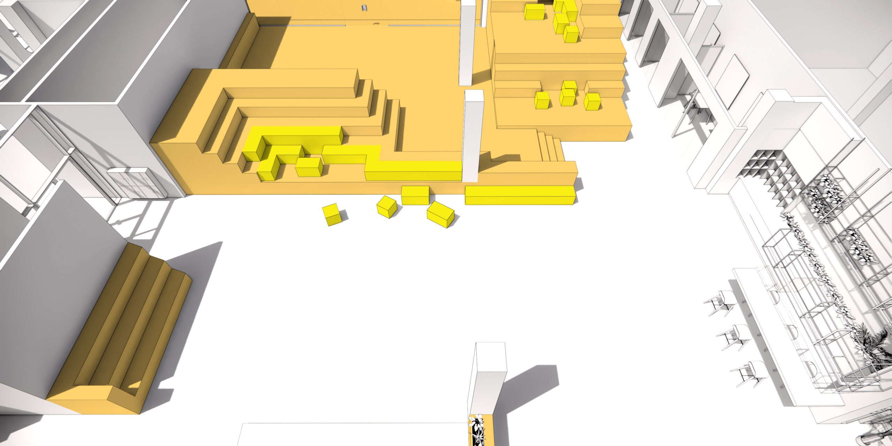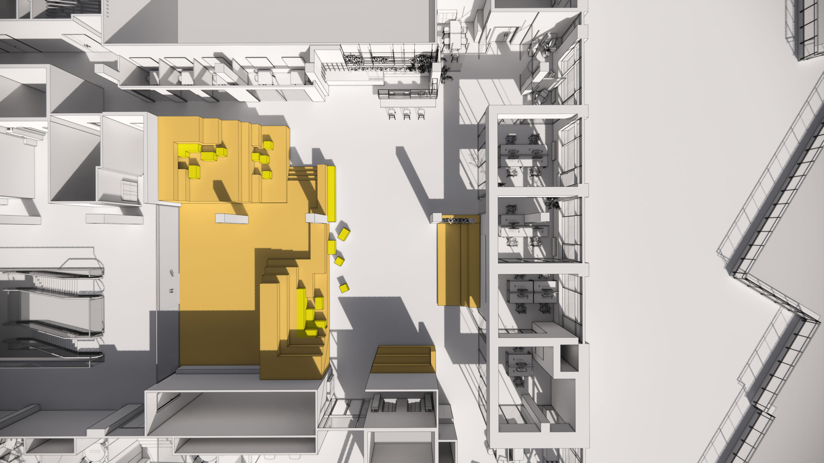
СENTROPOL Loft
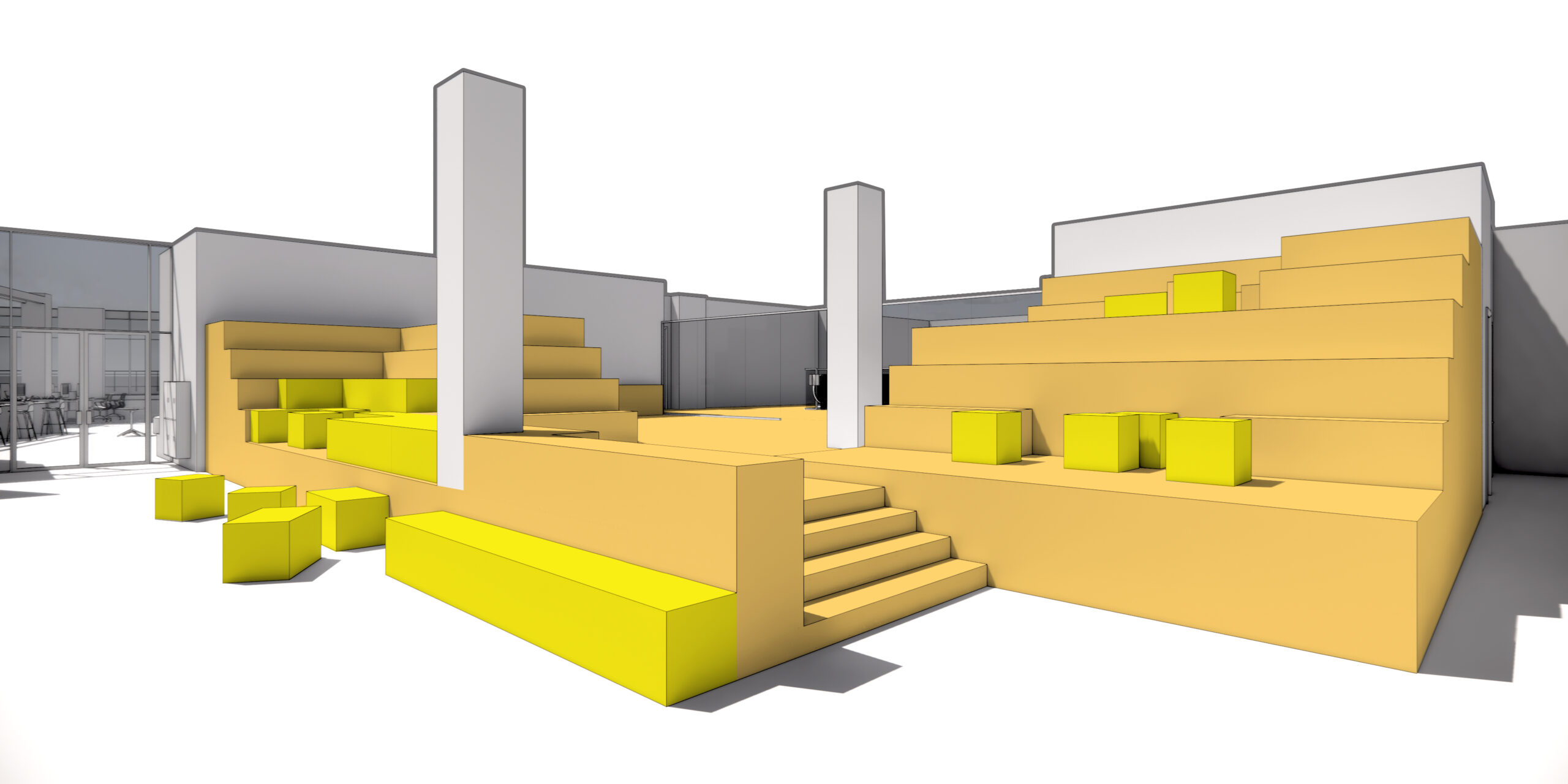
Location:
Belarus, Minsk
Year:
2022
Area:
1649м2
Status:
Designed
Work done:
Functional zoning of space
The team:
Kirill Skorynin
Anton Dodalev-Kovalchuk
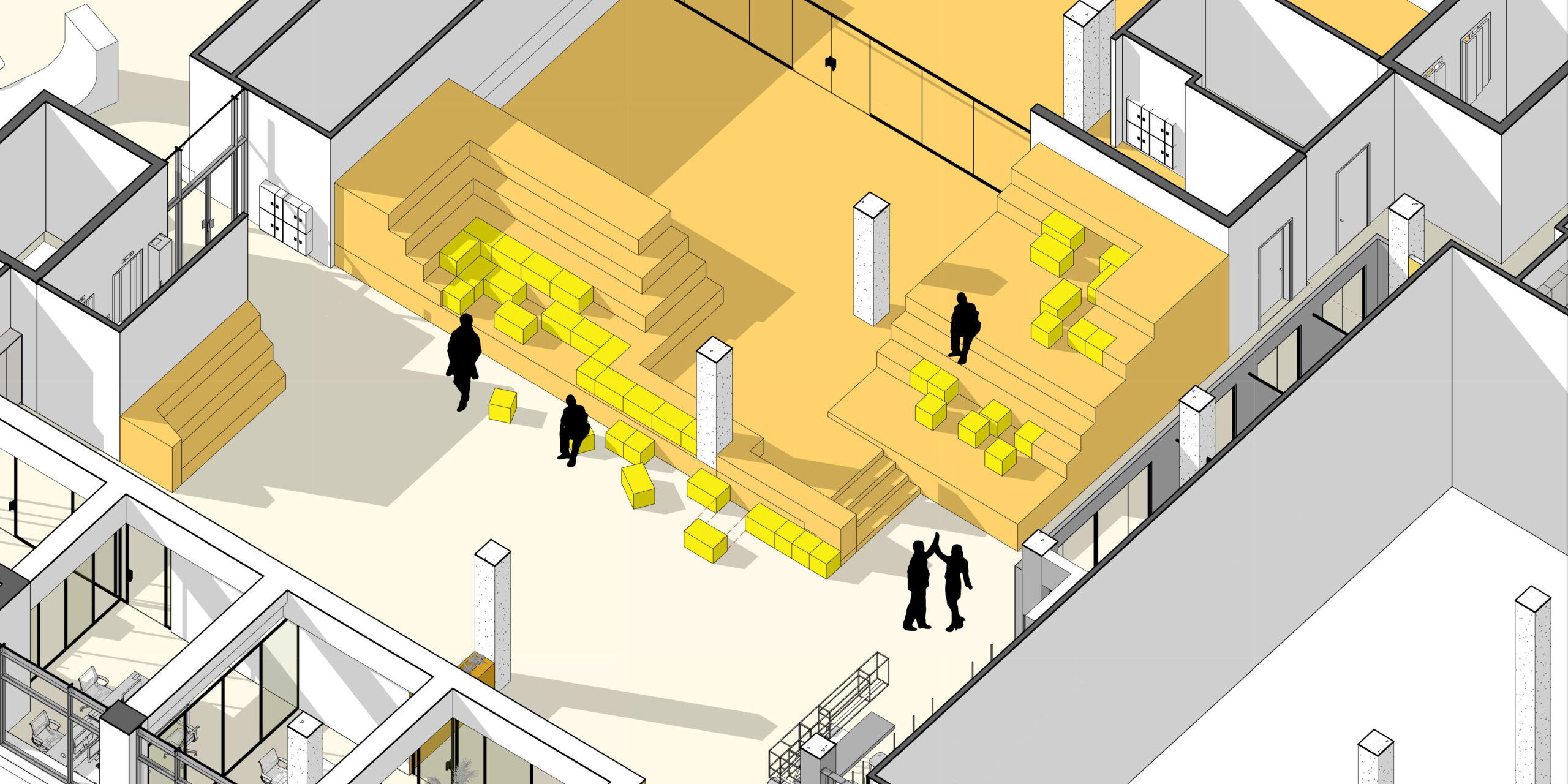
CENTROPOL Loft is a conceptual office space project for an IT company near the Dinamo Stadium in the heart of Minsk. While the company had already developed the office layout, our task was to accurately adjust it to a new location in the city center.
Recent years have brought about significant changes in the traditional workday format, and our project aims to reflect this by proposing a hybrid space concept. That is the format of a company’s work, in which some employees constantly visit the office, some work remotely, and all the rest combine the remote one with working from the office.
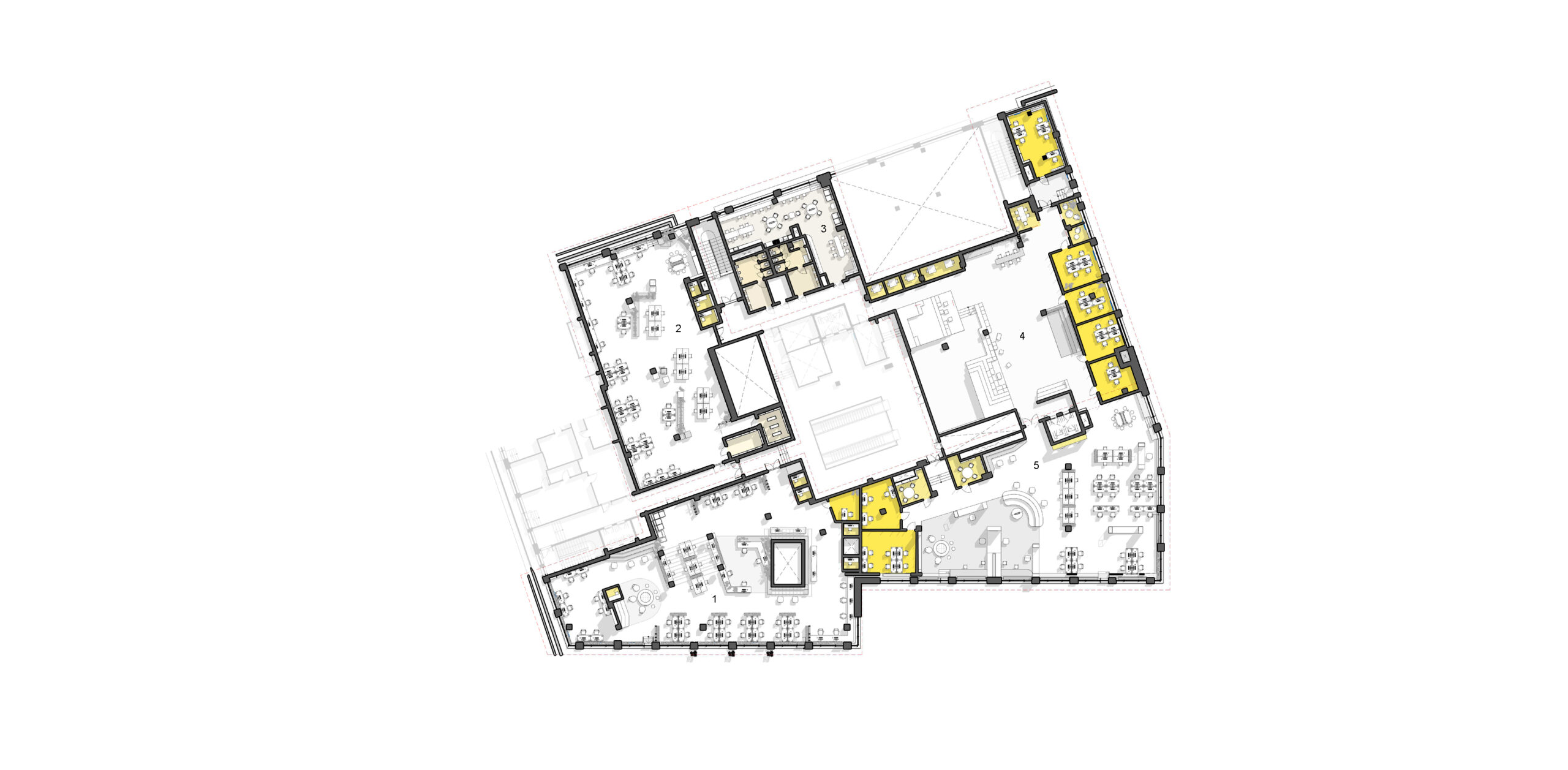
1 Workspace 1
2 Workspace 2
3 Kitchen
4 Workspace 3
5 Workspace 4
6 Workspace 5
While designing the project, we analyzed the office premises, worked out a layout for organizing office spaces with the customer, and proposed the concept of separate zones. We designed the new layout with various working groups linked to the common area.
The common space combines a lounge area, places for teamwork, meeting capsules, and separate workplaces for temporary work of employees. We united these spaces by the themes of natural biomes: mountainous terrain, jungle, rocky desert, and forest.
Workspace 1 — European Forest
It is a separate space that contains references to light birch groves, smooth plantings of pines, and firs. Wooden structures and semi-open canopies with angular shapes resemble gazebos — and small point meeting rooms — improvised huts.
Along the windows, there is a row-arranged seating of workplaces. We complemented the room with small plant tubs, platforms, and modular furniture.
Workspace 2 — Machu Picchu Jungle
The first association is a digital jungle that combines lush thickets and technological progress. In this space, we tamed wild vines, reinterpreted them into angular structures in the center of the room, and functionally divided the space.
Bright and colorful furniture elements, rope swings, hanging benches, beanbag chairs, and any vertical landscaping will fit perfectly into such a room.
Workspace 3 — Duna Tech Universe
The third office space embodies the hot landscapes of African deserts and savannas through the prism of the Dune universe in. Here, we arranged the working areas among cuboid, bent “sandy” forms, and free-standing “palm” trees.
Soft stylized seats, industrial details, mechanisms, and suspended rails add the technology and aesthetics of the loft to the space.
Workspace 4 — Mountain Biome
We divided the entire space into high, low, and medium sections by a stepped structure. This area is ideal for weekly in-office meetings. Podiums consist of both stationary and portable seats. In small cubes-stones, they scatter all over the space.
As a result, the concept of the entire office gathered into an idea where we personalized each space but emphasized the general theme through landscaping and distinctive furniture.
By continuing to use the site, I confirm that I am familiar with the Personal Data Processing Policy of LEVEL 80 LLC and agree with it.
