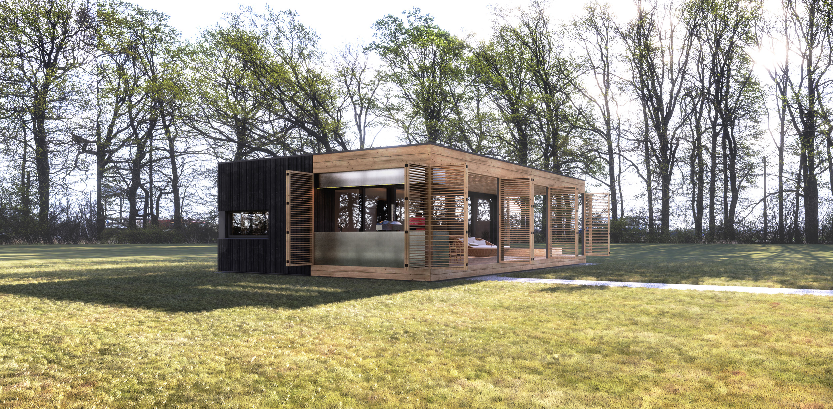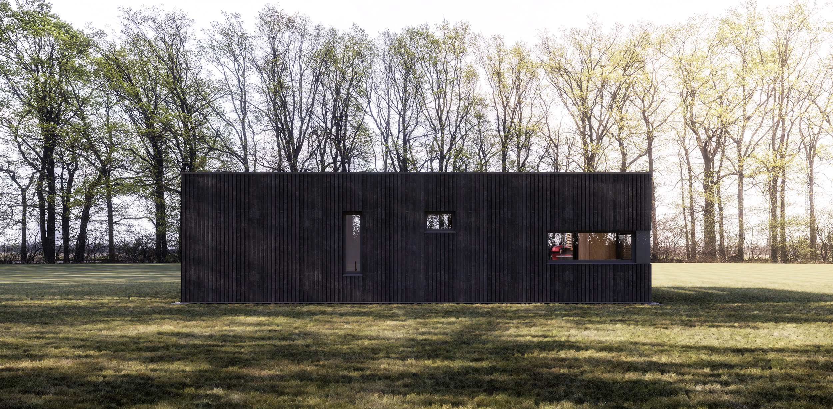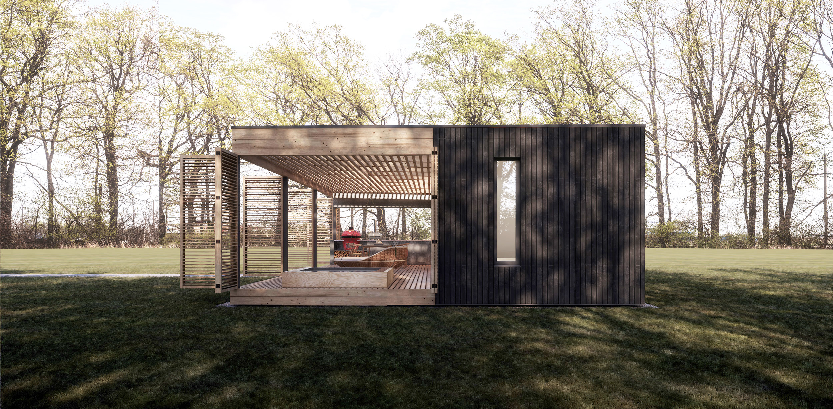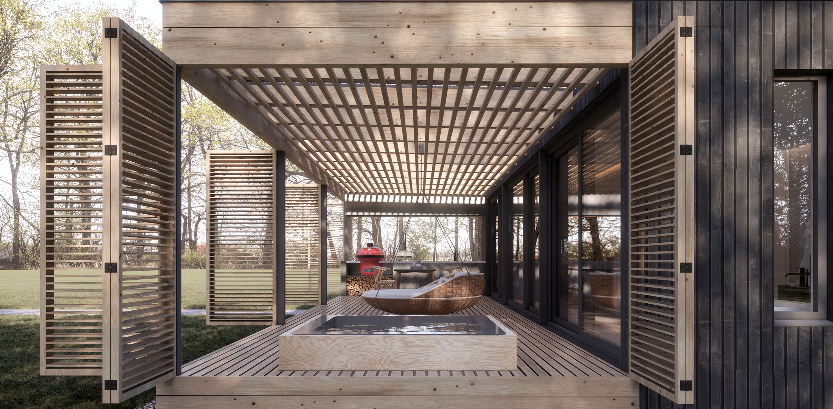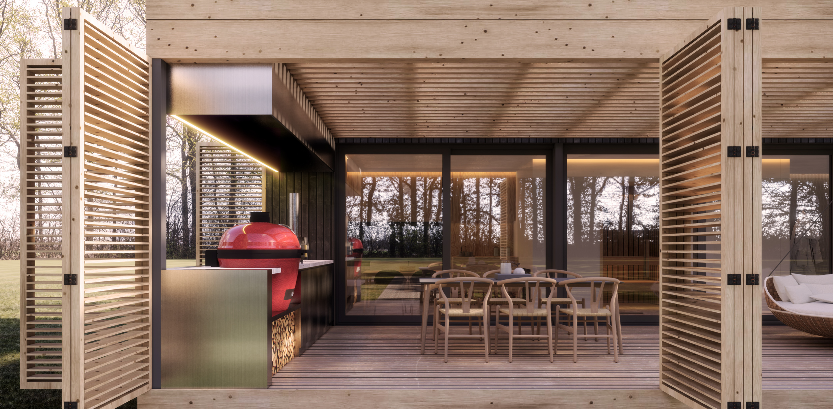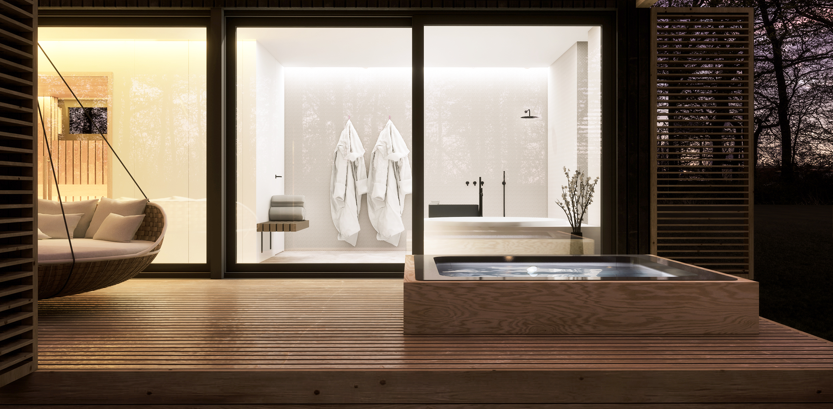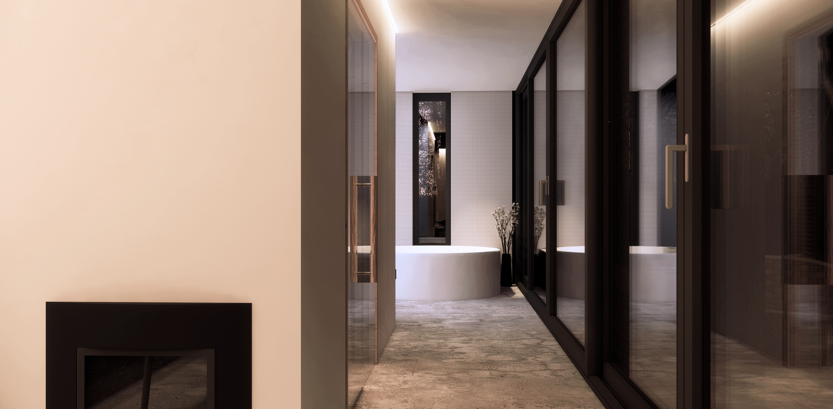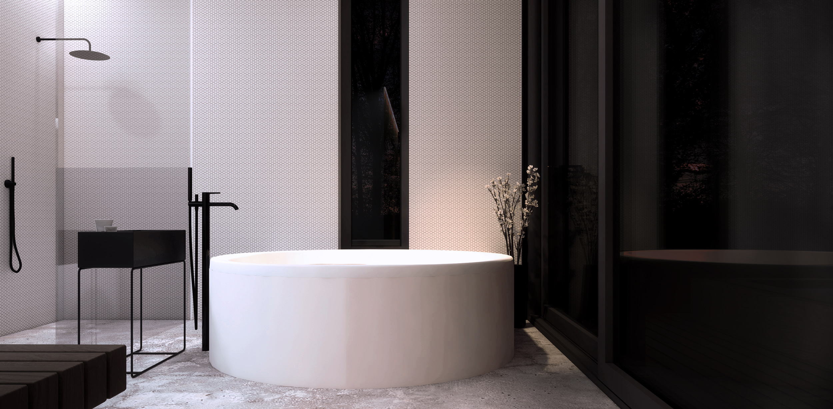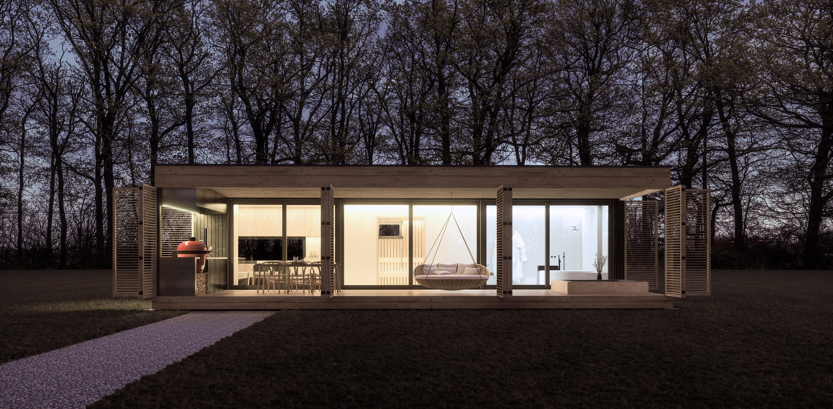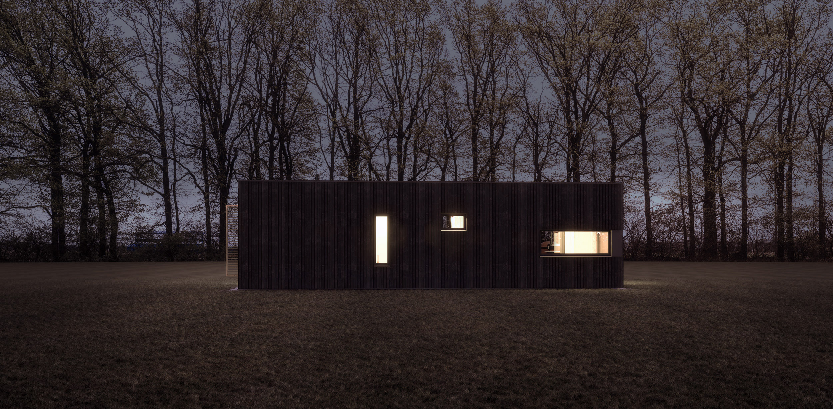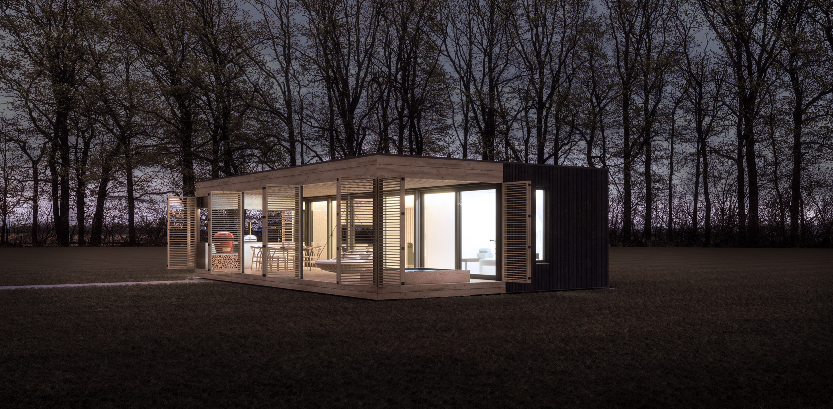
DUNA Sauna
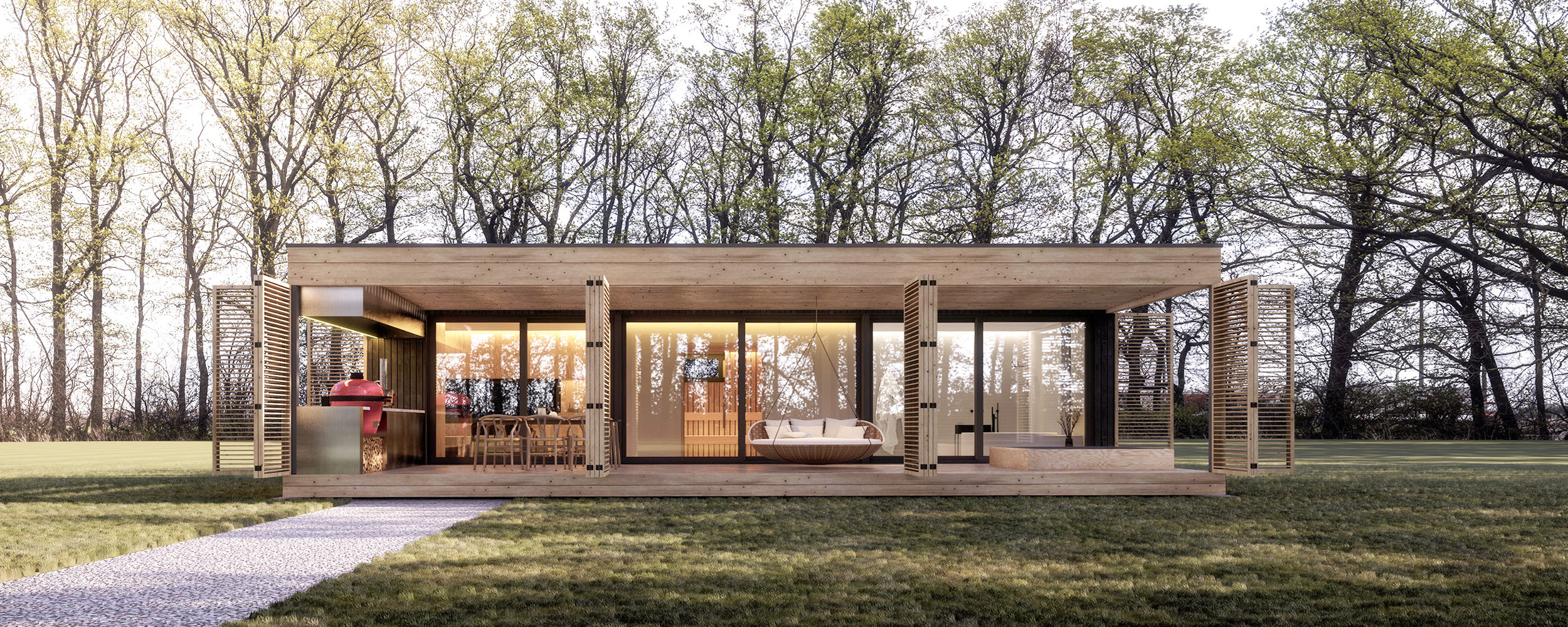
Location:
Latvia, Riga
Year:
2021
Status:
Designed
House area:
80m2
Work done:
Architecture
Interior design
Visualization
The team:
Kirill Skorynin
Our studio has received many requests for designing saunas with covered terraces next to the main building over the years of designing private houses. We decided to experiment and design a small free-standing SPA area.
Duna Sauna is a compact modular system. Our team designed the facades of wood. It was processed using Yakisugi (Shou Sugi Ban) technology. Duna Sauna facade’s distinctive feature is shutters — they work as sun protection and create a cozy intimate atmosphere.
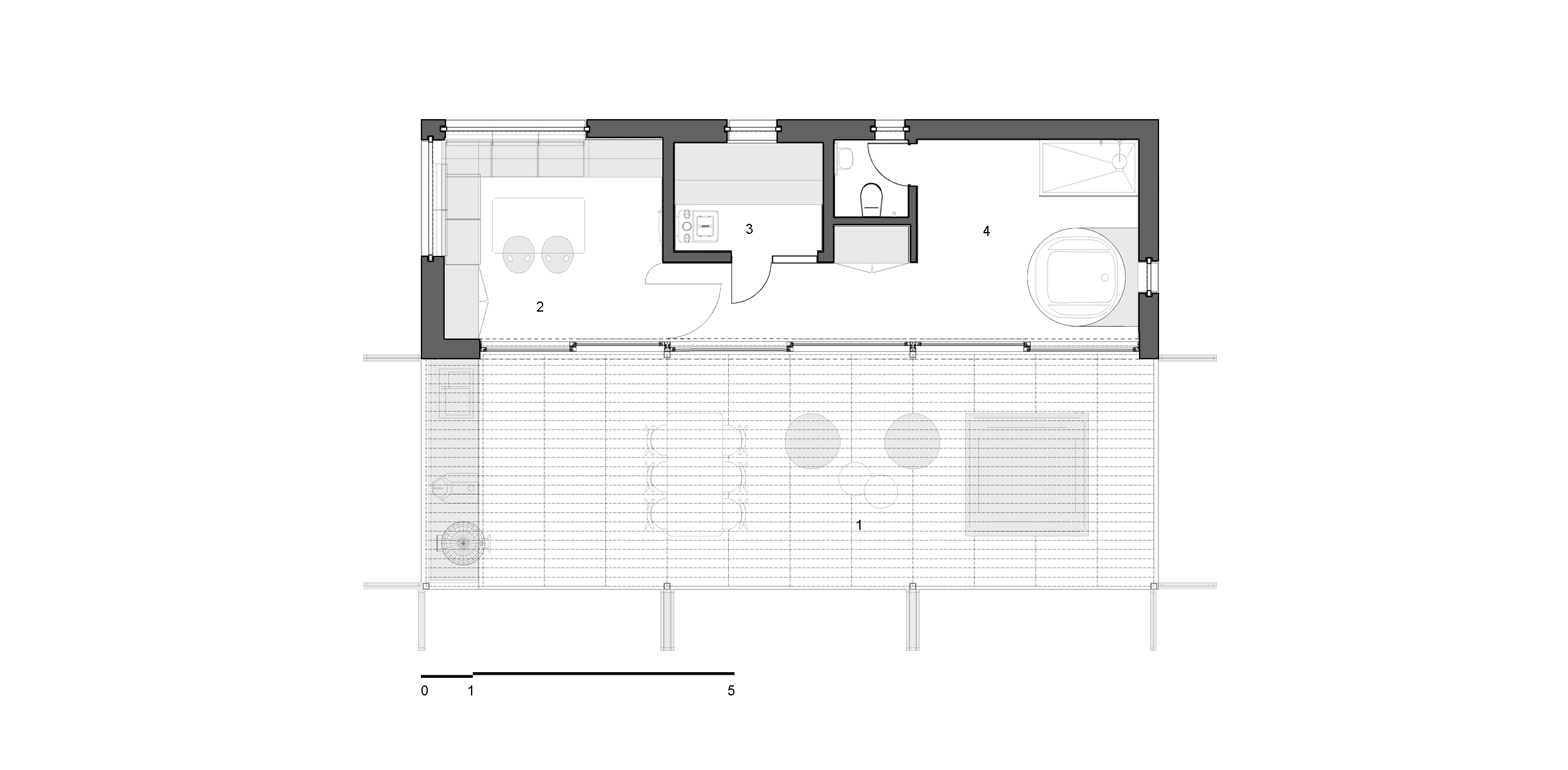
1. Terrace
2. Recreation area
3. Sauna
4. Shower area
While designing a modular sauna, we considered all the essential wishes important to our customers:
— Steam room for six people with the possibility of using a wood-burning furnace
— Window in the steam room for ventilation
— One can heat the stove from the family room
— Recreation room with a small kitchen
— Spacious shower area with a large bathtub
— Outdoor kitchen with a large dining table on the terrace
— Recreational area on the terrace in the form of a hanging sofa or a traditional upholstered furniture
— Jacuzzi area on the terrace
One can transport the modular structure ready-made to the plot and install it in 1-3 days. The quality materials and good thermal insulation guarantee the durability and reliability of the sauna.
Such a small-sized version of the sauna complements the plot functionality and becomes a full-fledged private house or part of a tourist complex.
