
WATER LINE

Location:
Nur-Sultan, Kazakhstan
Year:
2021
Status:
Designed
Work done:
Site plan
Landscape architecture
Visualization
The team:
Katerina Kovaleva
Pavel Nishchanka
Hanna Budnikava
Yuliya Nesviatayeva
Elizaveta Lavrinovich
Evgeniya Yurchik
Maria Hanets
Irina Yezerskaya
Tatsiana Palkhouskaya
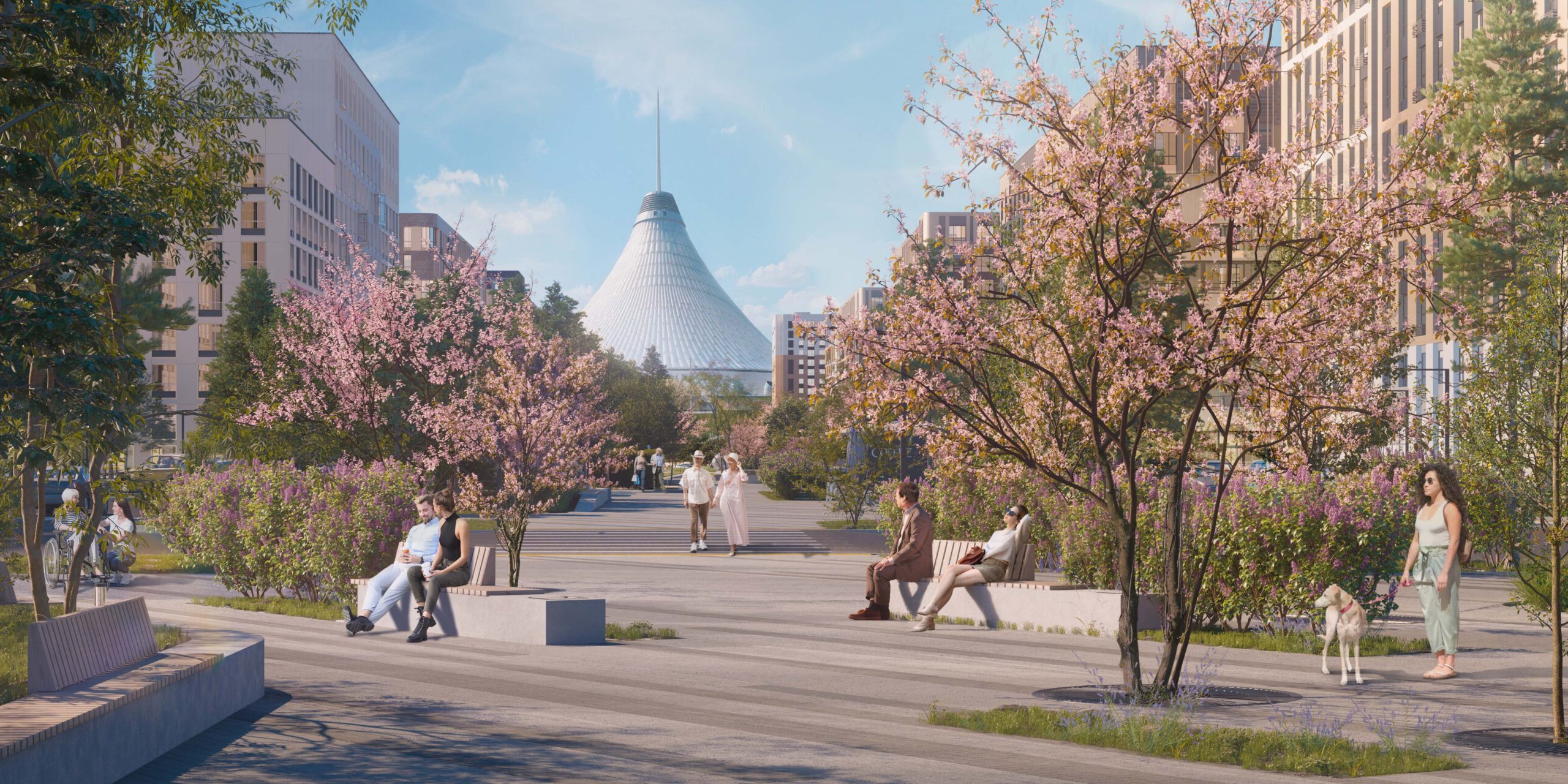
WATER Line is a landscape design project the territory with public spaces for residents and guests of the district in the conditions of dense urban development.
Before starting the work on the landscape design we adjusted the master plan of the respective GREEN LINE district. At the implementation stage, our customers faced the need to get a fresh view on the proposed option but preserving the basic compositional design.
In our proposal, we organized green pedestrian links with the most important objects of the district and its center and added a pedestrian park inside the premium development. This park created the second most important compositional axis of the district.
In this project, our primary task was also to green the previously designed area as much as possible.
The 1000m-long green boulevard along the primary axis with the 600m-long pedestrian park became a symbolic manifestation of the district name — GREEN LINE.
The project is located in the city of Nur-Sultan near the unique Khan Shatyr object by Norman Foster. Such a location involves the creation of landscape design in tune with the place.. The boulevard line continues the existing central planning axis of the city, which begins at the Akorda building and goes through the Bayterek Monument and several other iconic buildings and monuments for the capital. And the pedestrian park perpendicular to this axis fills the project with the green-space variety that creates a natural landscape.
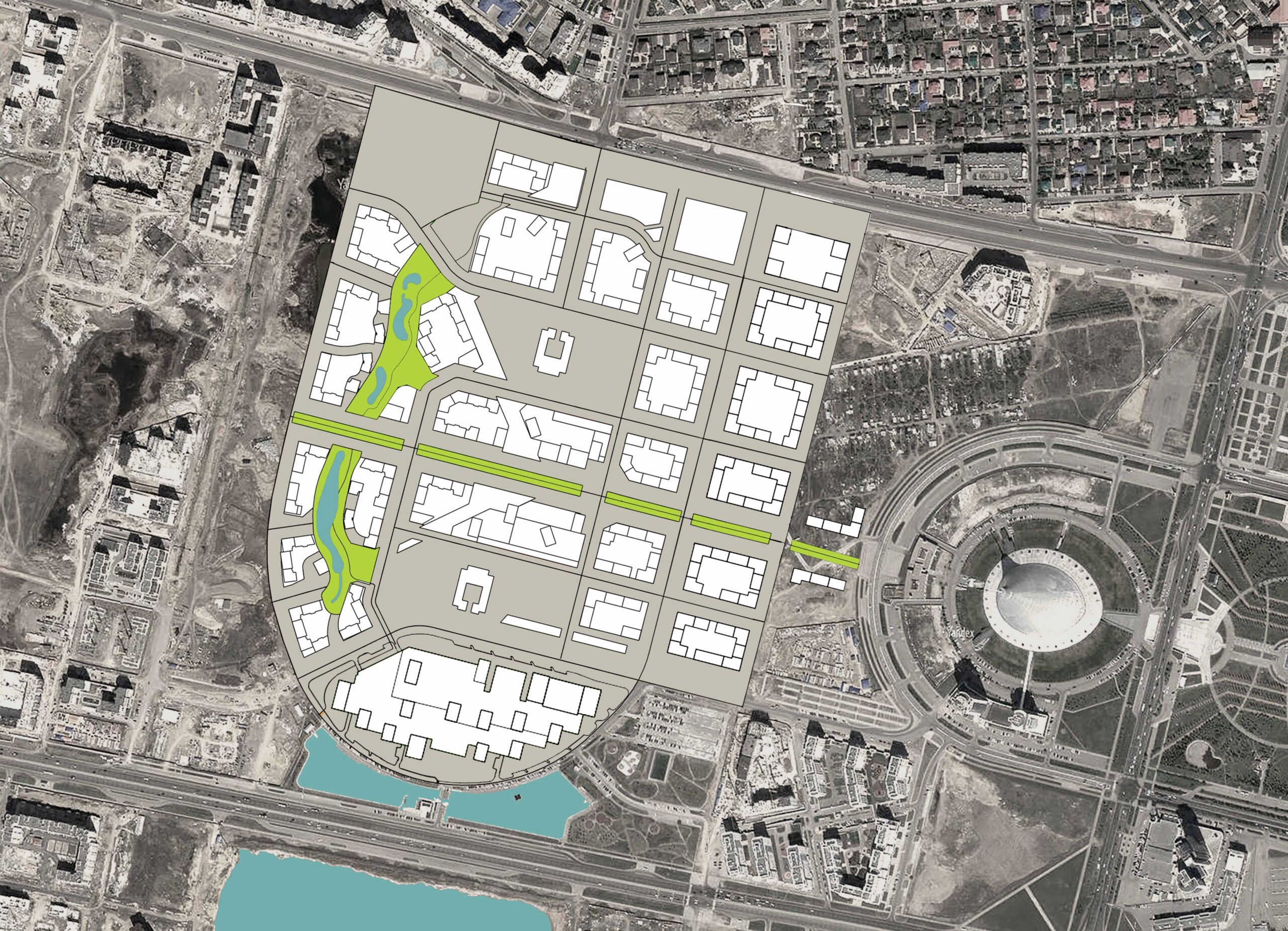
The primary axis of the district is Green Line Boulevard. It is included in a dense city development and designed in an urban style as six composite parts: the western entrance, the transition part with the Water Line park line, the central square, the active play area, the recreation area, and the eastern entrance.
The secondary axis is the Water Line Nature Park. It is designed inside a premium development and includes water bodies. The main advantages of the location are the accessibility for the largest number of residents, integration into residential areas without isolation from the street-and-road network, and pedestrian links to social facilities. Thus, residents move inside comfortable green corridors most of the time.
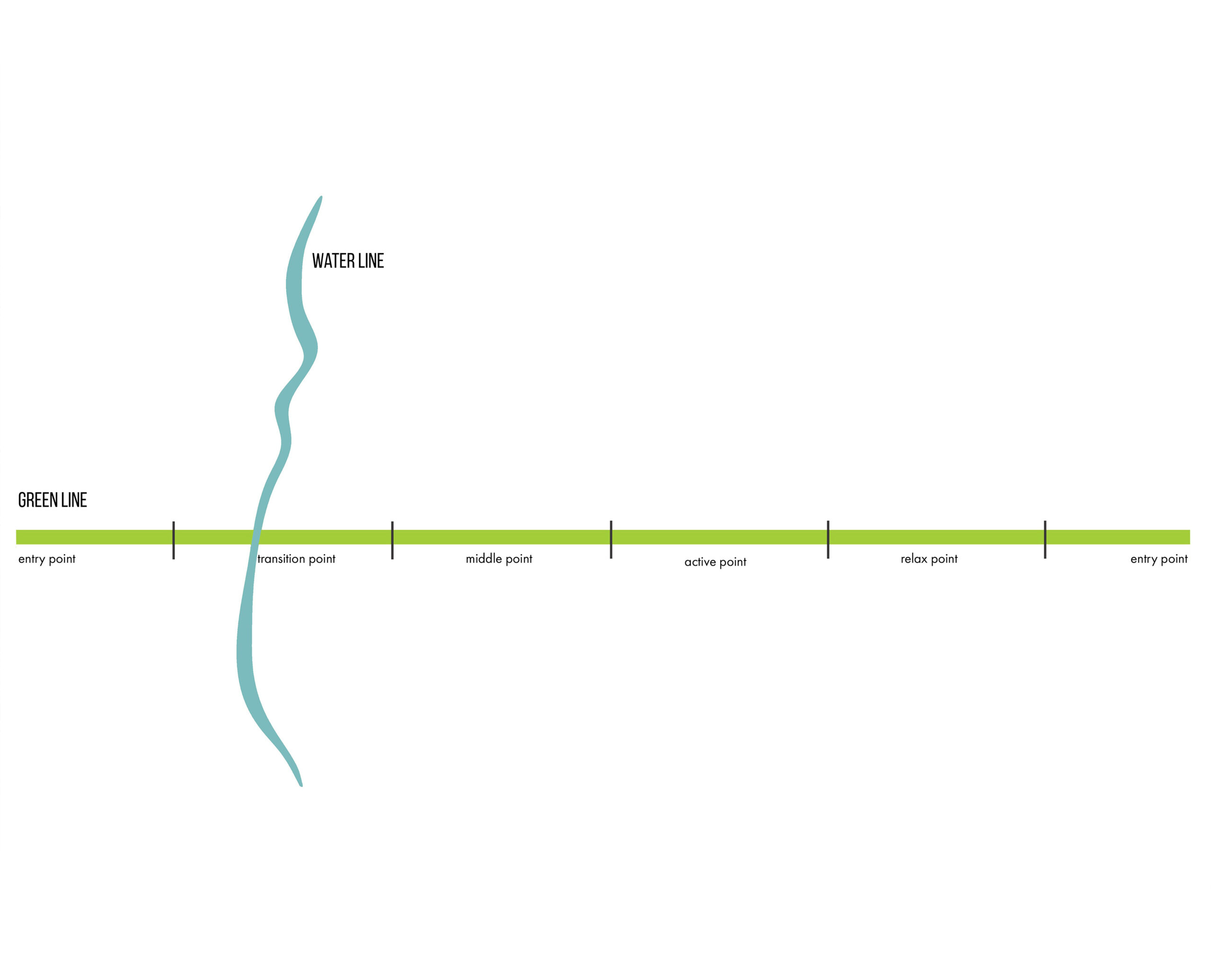
Principles of territory formation
1. Creating expressive spaces of the urban environment that correspond to the city’s primary axis.
2. Preservation of existing natural landscapes, their integration into the planning structure, and providing for the continuous green framework.
3. Organization of an open public area that functions for residents and guests.
4. Creating a comfortable urban environment for citizens of all ages.
5. Providing for the all-year round functioning of public spaces: a summer fair with the function of an indoor skating rink, playgrounds with ice slides function in winter, covered pavilions, and WCs.
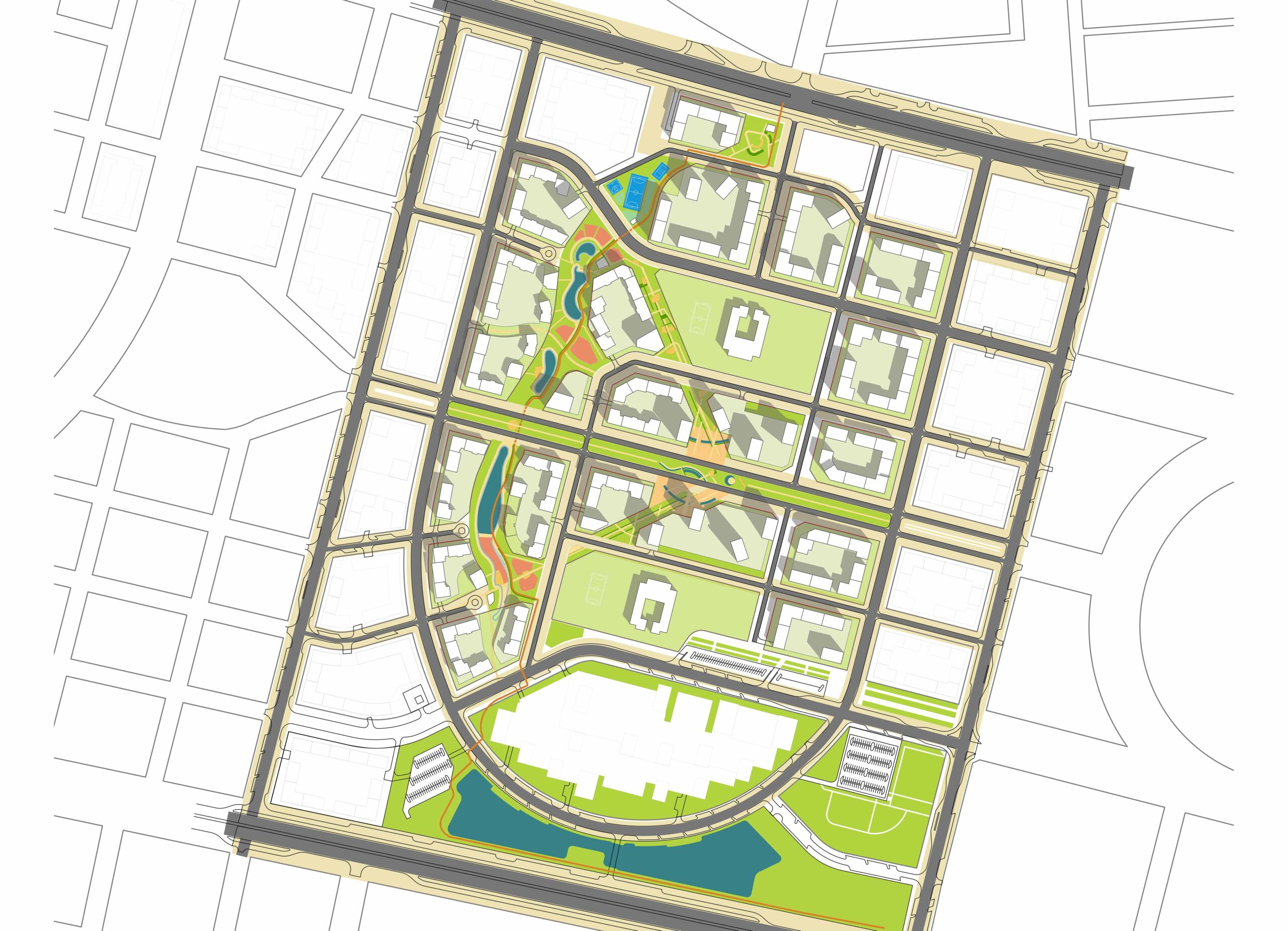
Resistance to the sun
It is carried out with the help of pergolas that create shade in quiet recreation areas for the elderly, on the playgrounds and on water bodies.
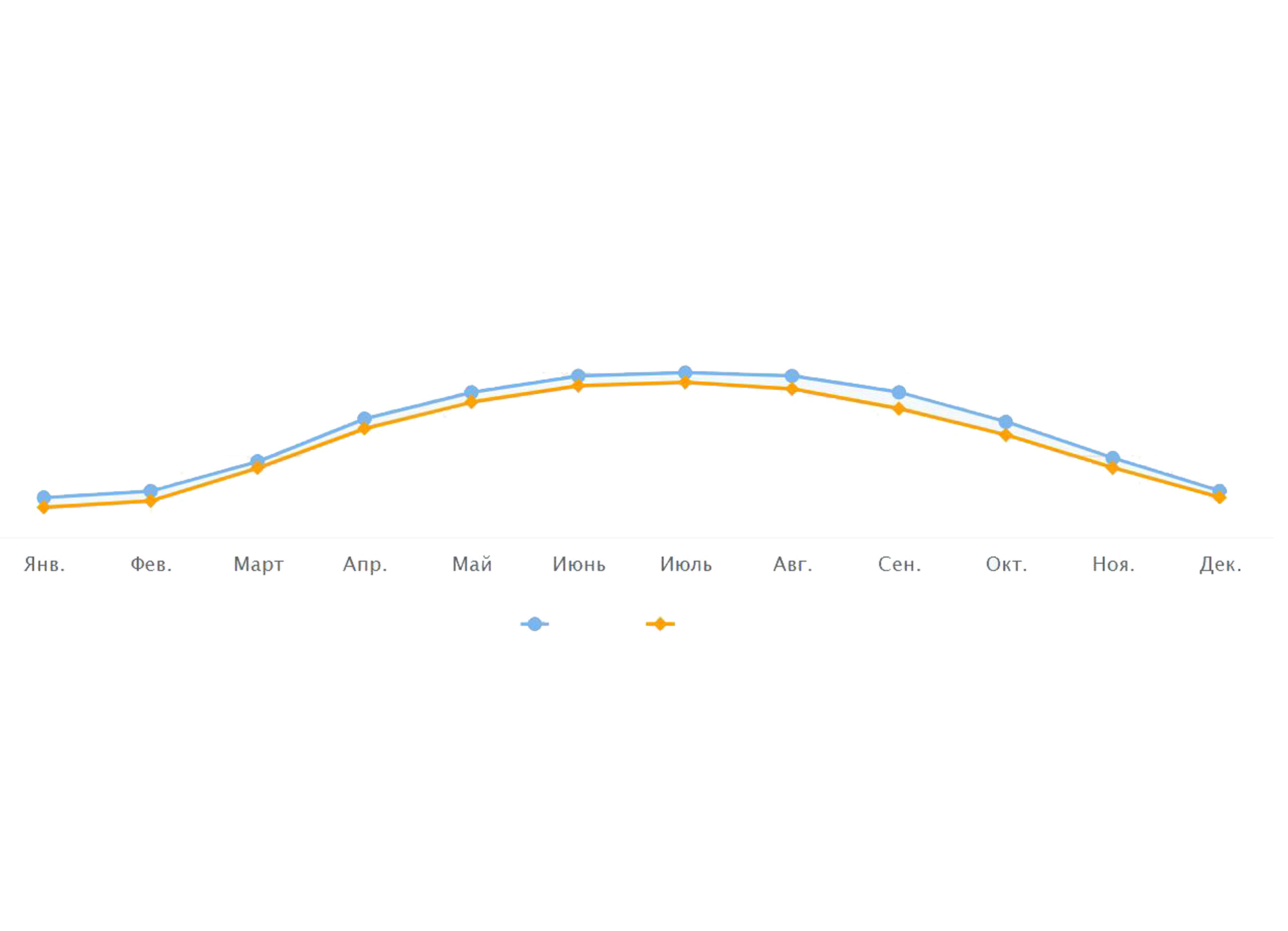
Wind resistance
It is carried out using various methods of wind protection: shrubs, trees, retaining walls, lamellar fences, and linear boulevard deepenings. When designing, we considered the wind directions in Nur-Sultan, swirls between buildings, and dust storms.
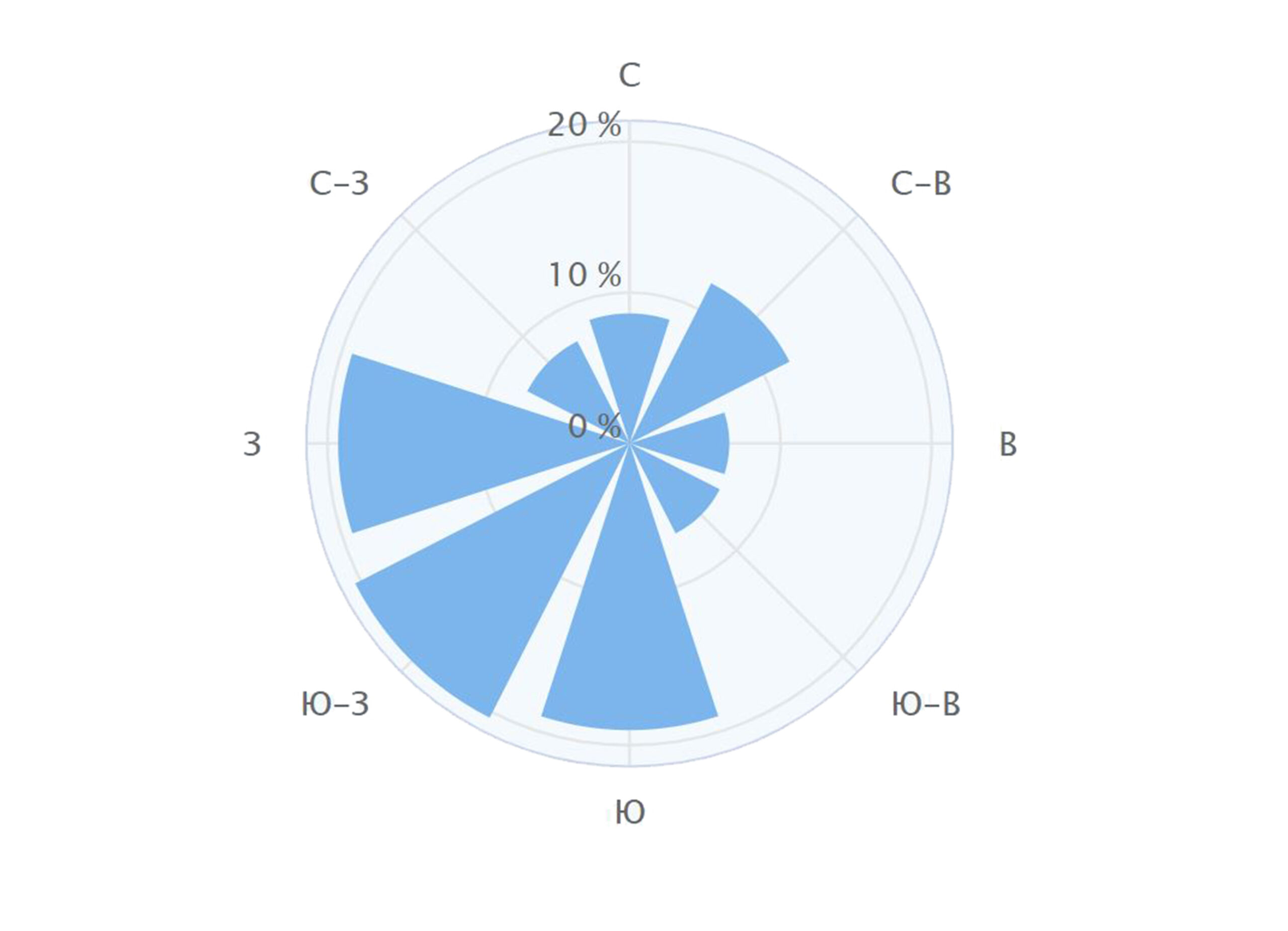
Visual concept
The diverse nature of Kazakhstan, its vast steppes, semi-deserts, blue lakes, mountains, and valleys inspired us to create landscape architecture that repeats the natural images and territory’s historical development.
As a result, two axes, different in stylistic solutions, are united by a common meaning and acquire the appearance of an oasis drowning in greenery.
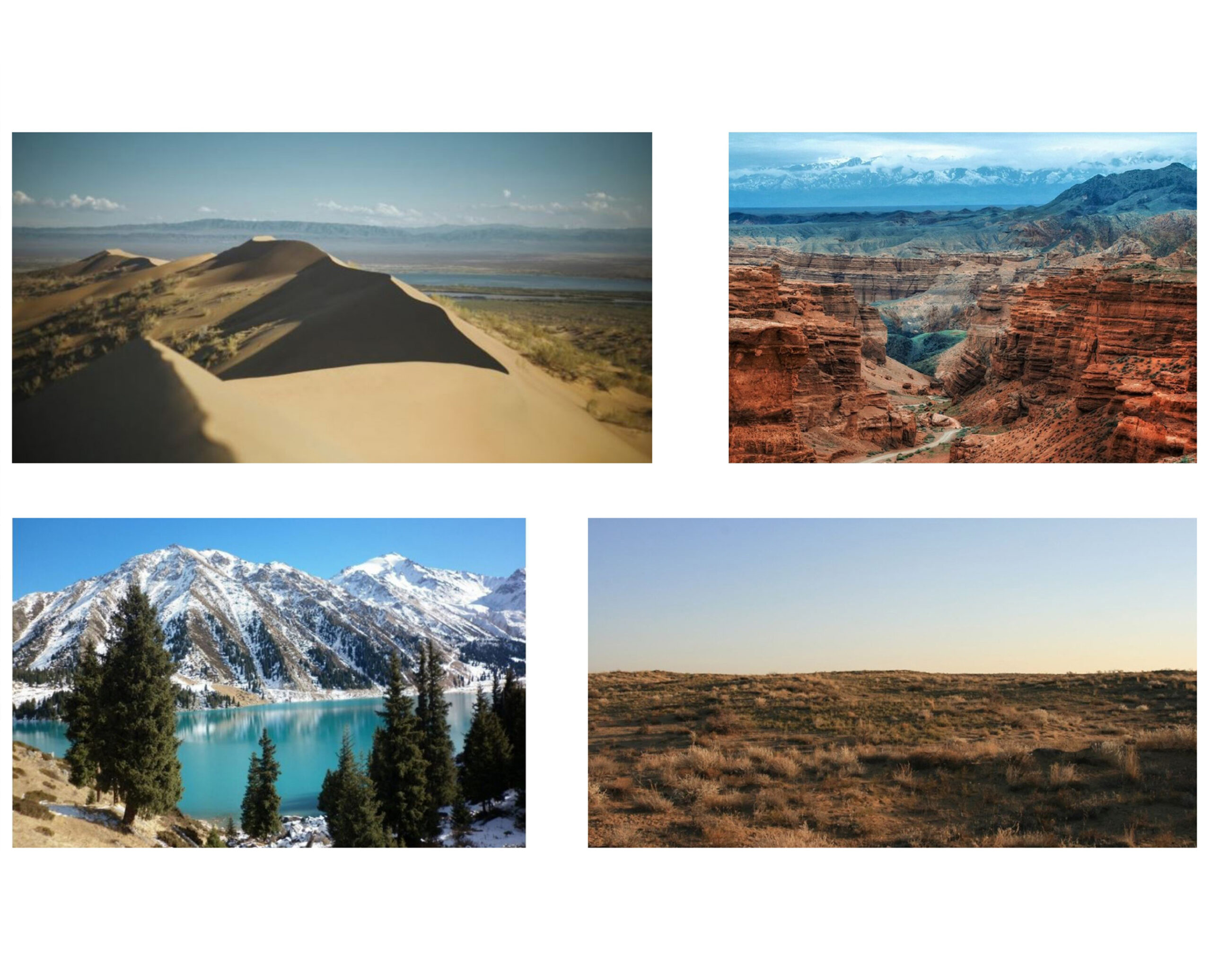
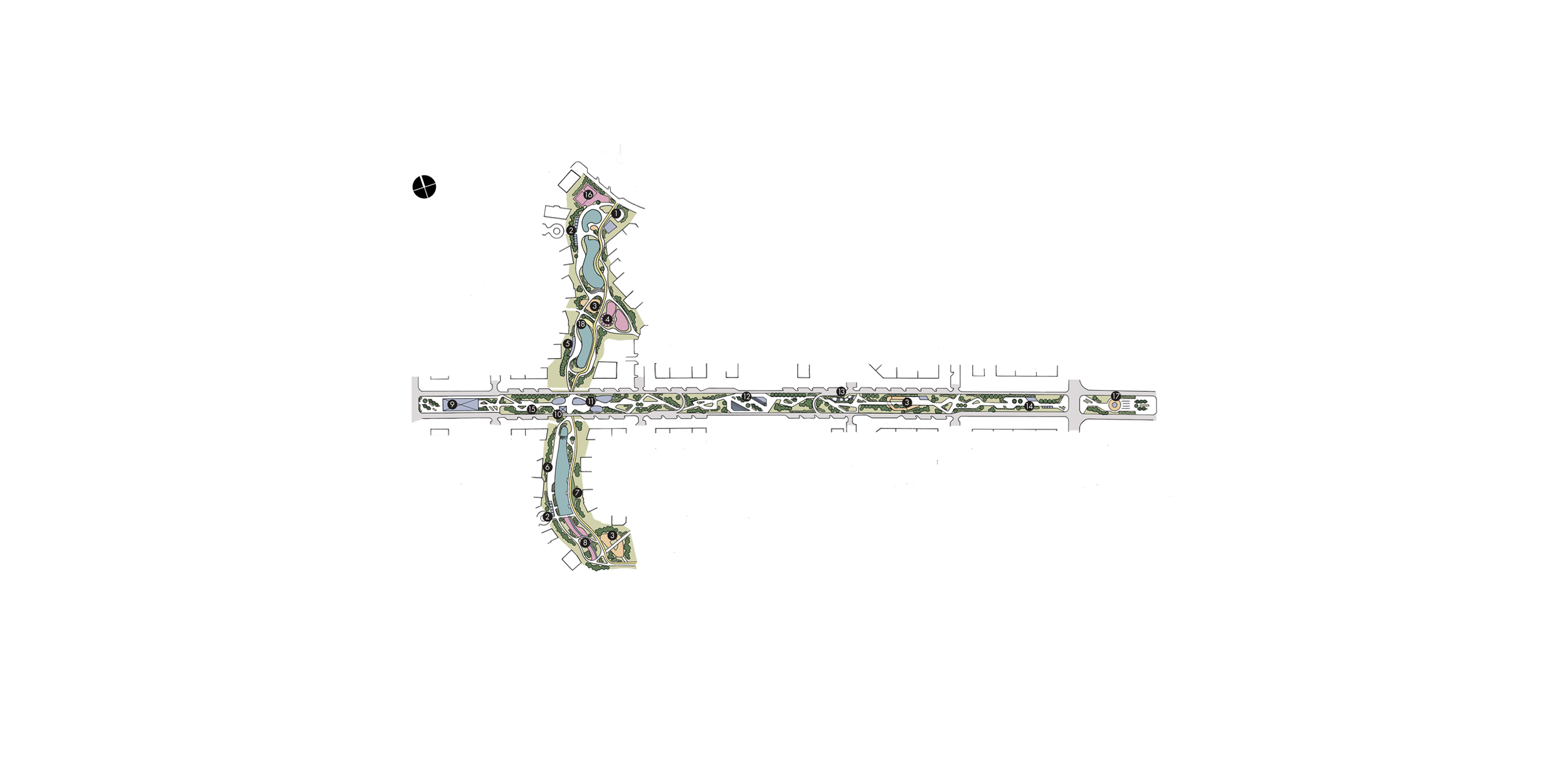
1. Playhubs, games with water
2. Service facilities
3. Children’s playground
4. Skatepark (winter slide in the cold season)
5. Recreation area with barbecue
6. Relaxation area with sun beds and hammocks
7. Approaches to water
8. Sports ground – workout
9. A canopy with a food court and street fairs (an area for a skating rink in the cold season)
10. Observation deck
11. Hobbit Houses
12. The central square, food court, amphitheater, and venue for street musicians
13. Street Gallery
14. Green living room Recreation area
15. The Street Office space
16. Sports ground
17. Kazan Art object
18. Beach area
Water Line Park
The pedestrian park is located in the place of a former tributary of the Ishim River. The main idea of the park concept was the creation of an attractive eco-district with the preservation of existing water bodies. They are necessary for the city to humidify the air and create a favorable climate.
Despite the harsh winter, summer in Nur-Sultan is boiling, which inspired us to organize small sandy beaches with sun beds, hammocks, changing rooms, outdoor pavilions for soft drinks sale, and toilets. Nearby are sports infrastructure facilities — workouts and playgrounds for game sports.
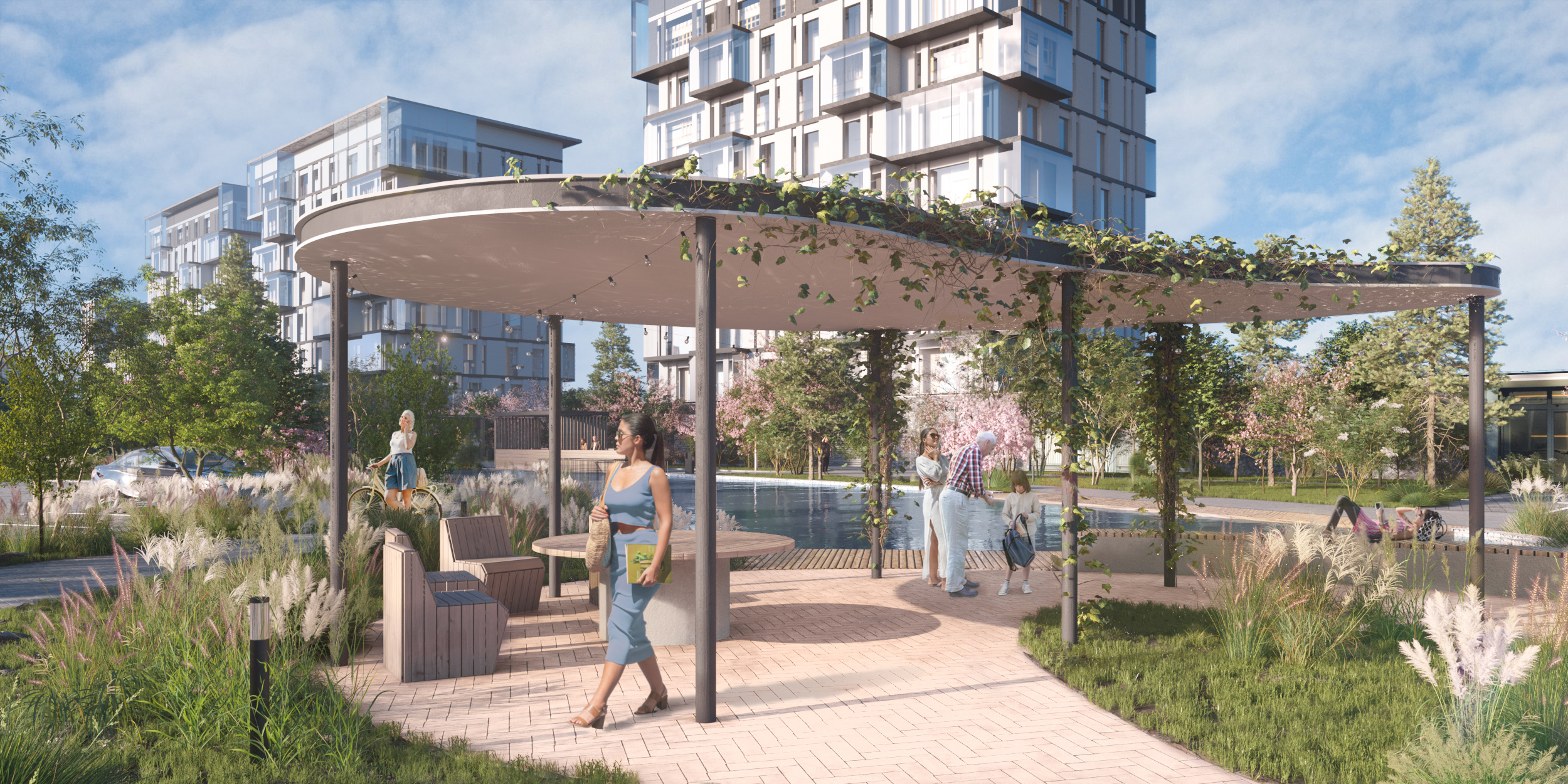
The park has several barbecue areas in designated areas away from the residential buildings. Along the embankment, there is the first one, which is intended for young people and large companies. It looks like a bar under a canopy with a grill area. The second is for families with a large round table, a canopy, and a playground.
As a result, parents can relax and enjoy the evening, yet at the same time, they watch the children playing in a safe playground nearby. We designed it using a marine theme.
Water bodies became a kind of object for contemplation. We created an environment as close to nature as possible and intrinsically organized all the banks with aquatic grasses, water lilies, and sedges. In descents to the water, we used a boardwalk partially reinforced with gabions. On a very hot day, people can walk down to the water to cool off.
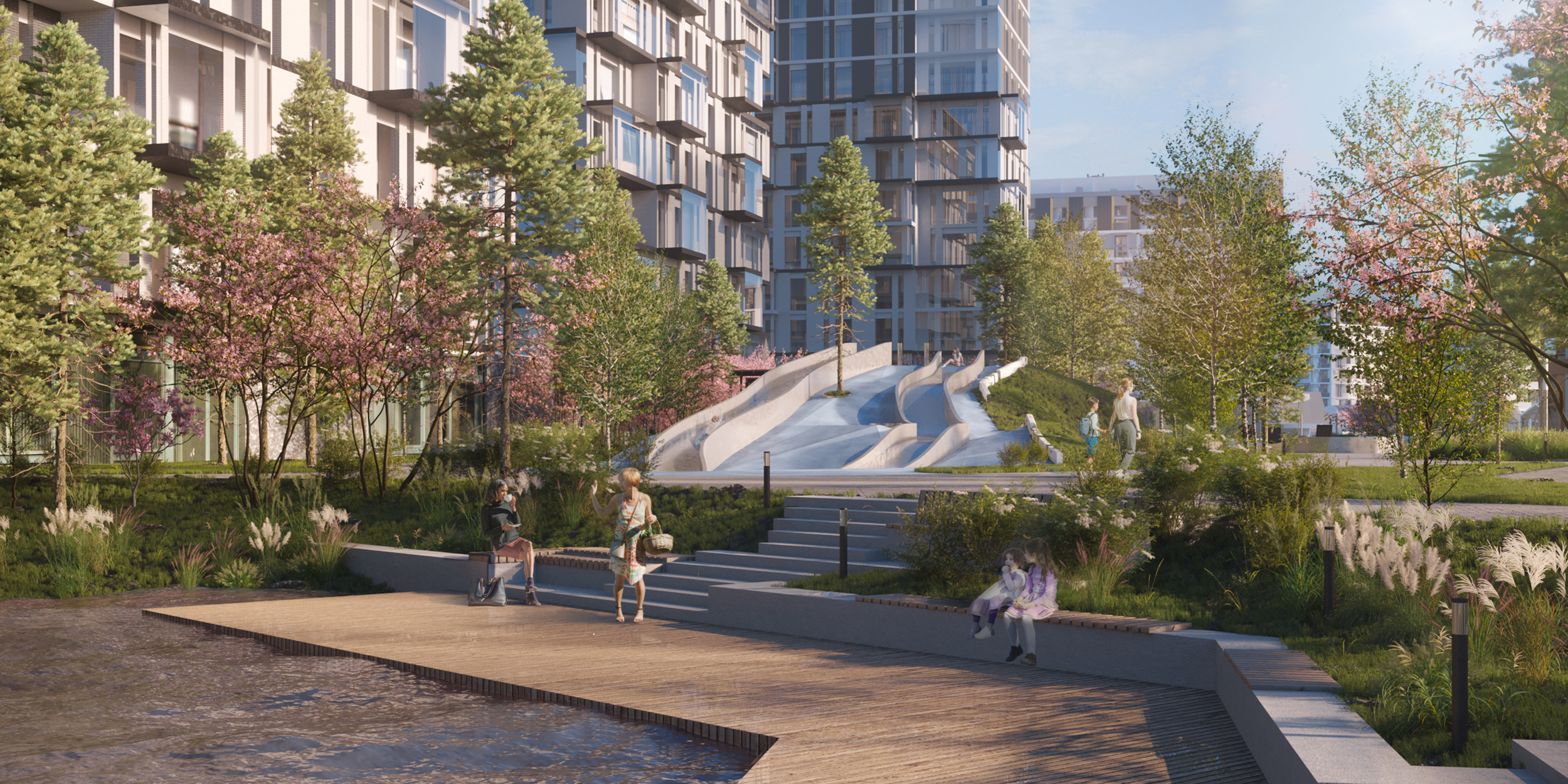
Green Line Boulevard
The boulevard is a long pedestrian
path to which the attraction zones are strung like beads. It is an object for all district residents and a concentration place of necessary recreational functions: quiet recreation and entertainment areas, playgrounds, bicycles, and running lanes with modern coating and equipment. There are playhubs, various art objects, and street galleries there. The main advantage of this location is the accessibility for a large number of residents.
In addition to the rich functionality, we paid particular attention to the variety of greenery. The concept of landscaping in this project is based on minimalistic techniques — the use of simple elements in shape and composition. We worked out three levels of landscape architecture and planted a large number of trees.
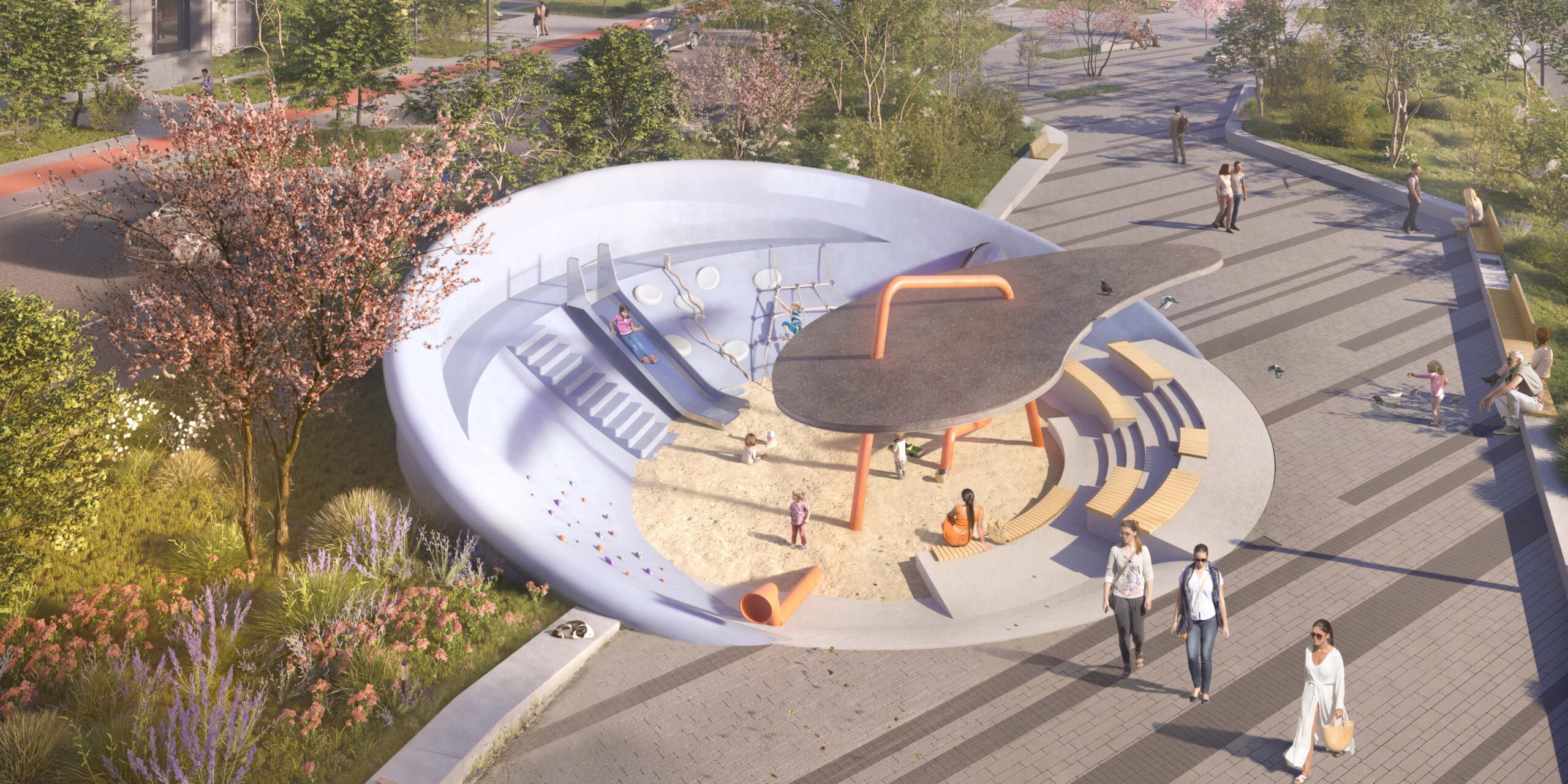
Next to the main entrance, there is a Kazan (a large, traditional cooking pot, usually supported over a fire) as an art object for young visitors. That is a children’s sandbox with slides, springs, a climbing wall, ropes, and climbing tunnels. The geoplastics of the site is made in the form of a cauldron, where children mingle. Here you can find many small references to games popular with Kazakhstani children: Assyk atu game, pipes-phones, and other bizarre shapes that make up the filling of the place.
Although it is the most active, it is not the only playground on the boulevard.
There are several more in its depth. For instance, a canyon for climbing and Hobbit Houses look like randomly scattered mounds and resemble mountains in shape. It is both a good wind protection and a shade canopy. Children usually hide and play there. Also, they use them as snow slides in winter.
In good weather, everyone can find something to their liking outside: sports, a walk, a picnic with friends, or any other activity.
What remains unchanged is that the work is most productive to organize in the office, where it is easier to concentrate. And only recently, more and more regularly, this function is being implemented in landscaping. If an office worker leaves a comfortable office and sits at an outdoor bar with an outlet, USB, Wi-Fi, and coffee machine — this is an achievement. For this purpose, we designed a street office.
Nearby, an intuitive navigation system is located: columns with graphics that tell in detail what the boulevard is saturated with.
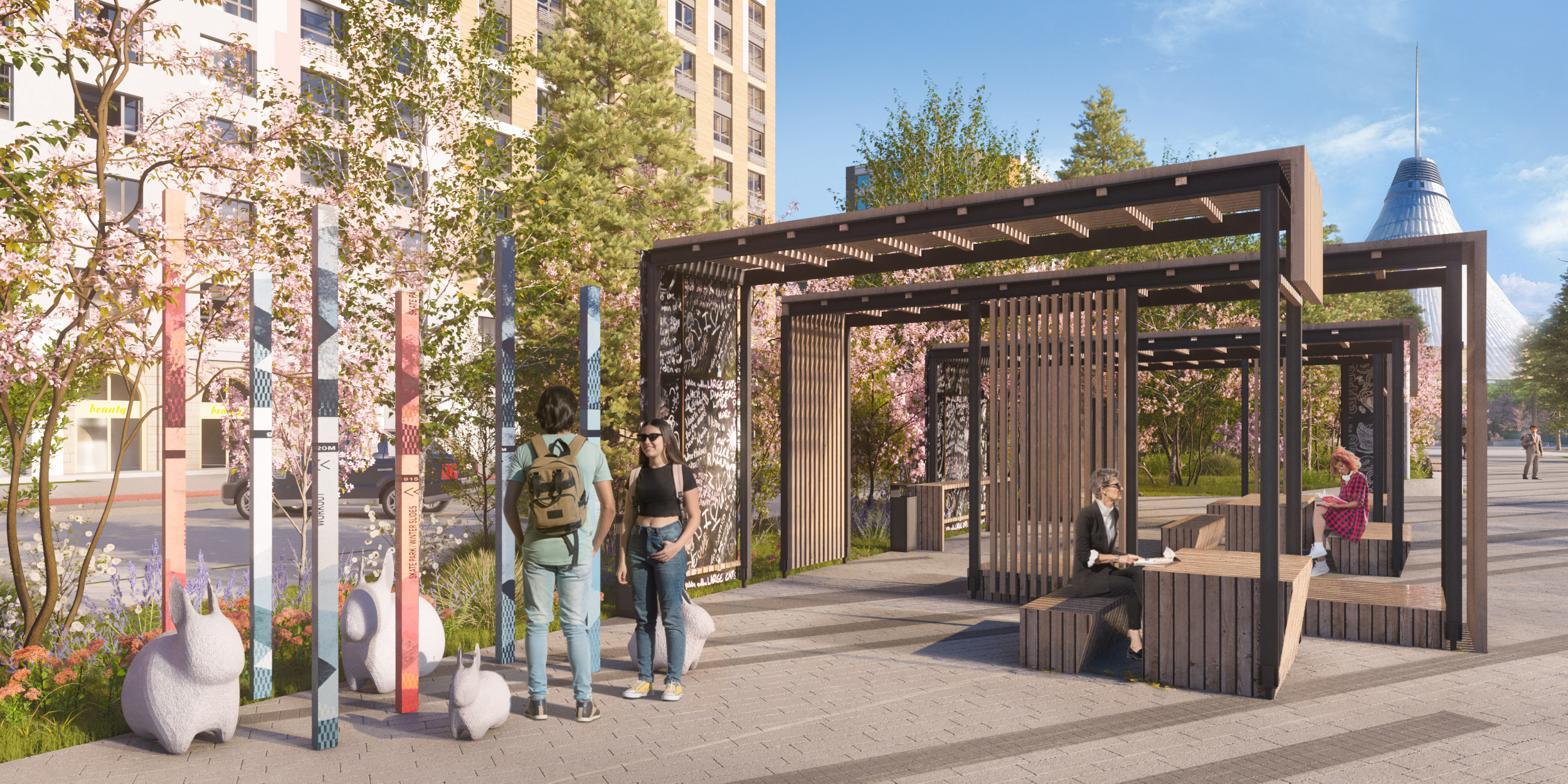
In addition to a wide variety of functionally saturated areas, we paid particular attention to design comfortable WCs that are hidden by the park greenery.
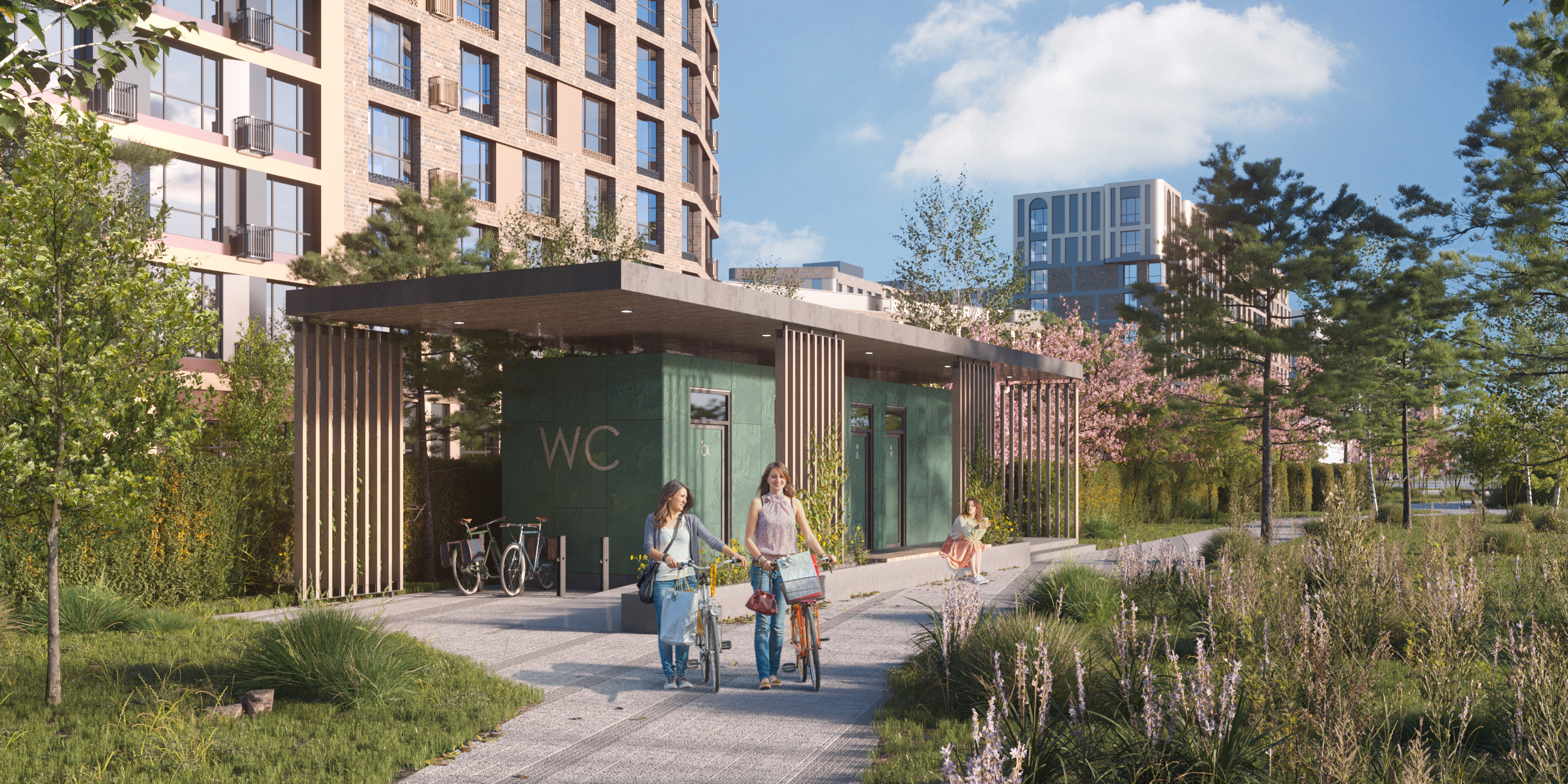
Greenery concept
The greenery style corresponds to the general solutions for the boulevard landscape architecture.
From the eastern entrance, emphasis is placed on combining strict linear forms of trimmed hedges with flower beds of perennials and cereals between them. The direction and principle of diagonal planting coincide with the paving, which enhances the overall impression and sets the entrance zone pageantry.
Royalty ornamental apple trees (Malus ‘Royalty’)) are a bright accent among the oaks, fir-trees, maples, Linden trees, and poplars. In Spring, they blossom luxuriantly with pink flowers and later remain attractive due to the color of the leaves, which changes during the season: from purple or dark purple in early Summer to rich scarlet in Autumn.
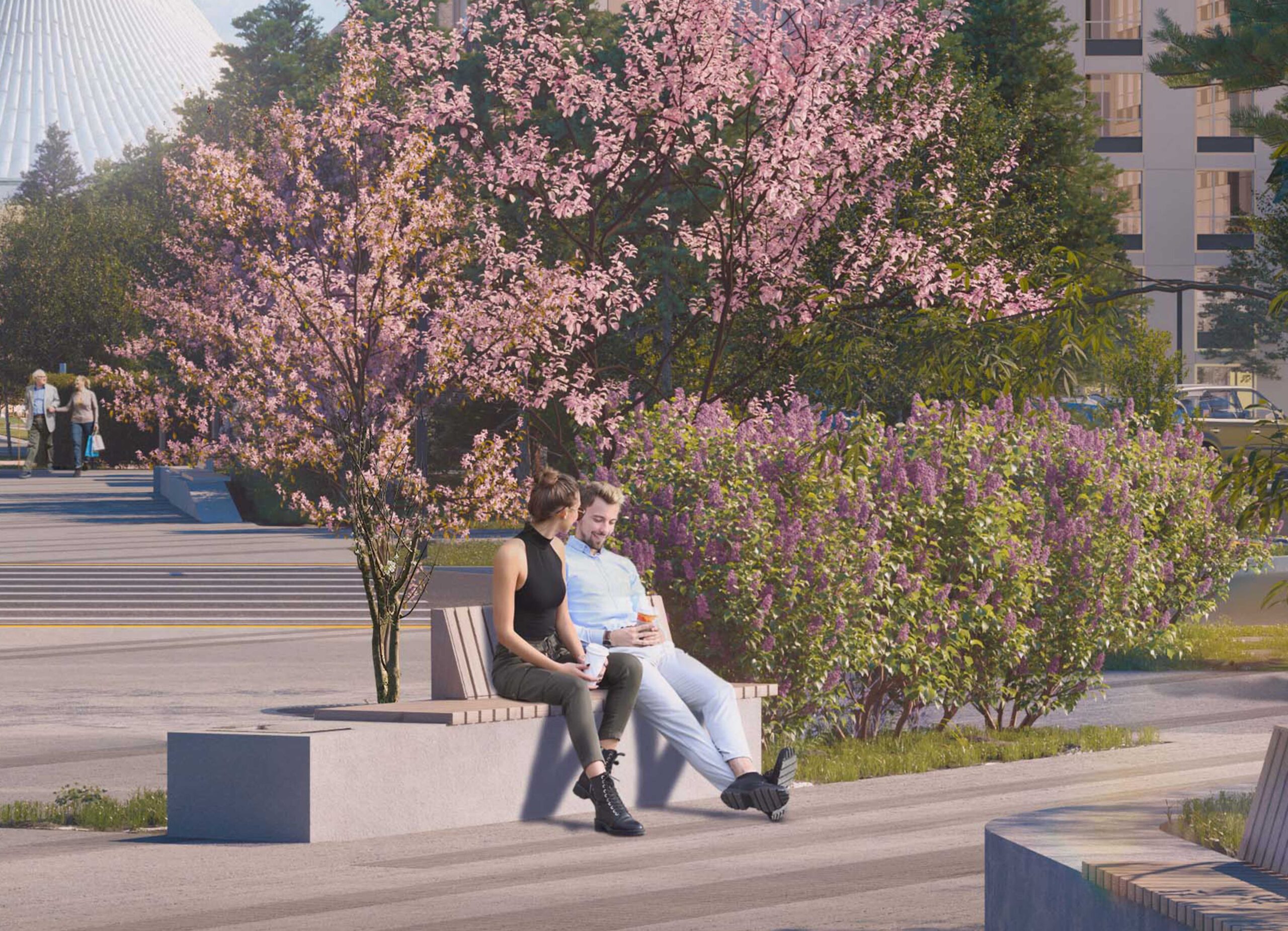
The greenery of the recreation area partially repeats the usage of trimmed hedges, shiny cotoneaster (‘Cotoneaster lucidus’), Littleleaf peashrub (Caragana microphylla) and Siberian peashrub (Caragana arborescens), yet, in this part of the boulevard, they are designed not by linear plantings but by blocks of trimmed shrubs that cover large spaces. Arrays of spiky low juneberry (‘Amelanchier spicata’), false spiraea (Sorbaria sorbifolia), and cinnamon rose are highly ornamental during the blossoming period and attract birds with their fruits.
There are spaces for the elderly called Green Living Rooms. They are represented by zones surrounded by walls of green spaces. In the middle, there is a large round table or free-standing table for playing chess and backgammon.
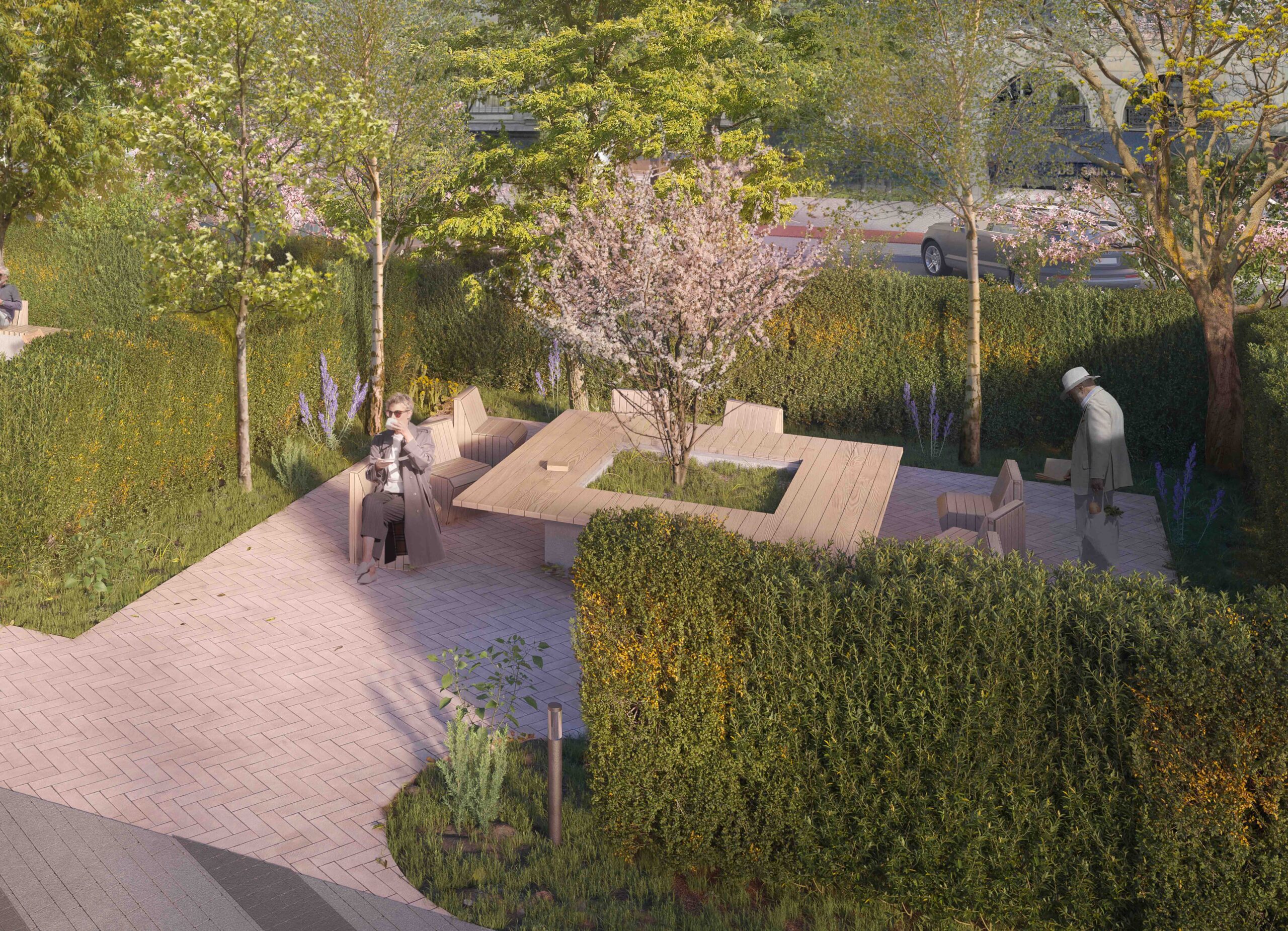
We worked out three levels of plantings: tree plantations, shrubs, and flower beds. Thanks to this solution, we will get a volume and a complete visual impression immediately after the completion of the construction.
We planned to plant a large number of trees to sync the creation of architectural volume and of the visual appeal of the first tier. The primary breeds are warty birch and common pine. The project includes the planting of pedunculate oak, Amur maple (‘Acer ginnala’), ash-leaved maple, small-leaved linden, and balsam poplar. They are resistant to urban conditions and have a high decorative function.
The spruce and numerous shrubs create a second tier between the trees. Linear plantings of shiny cotoneaster (‘Cotoneaster lucidus’), Littleleaf peashrub (Caragana microphylla) and Siberian peashrub (Caragana arborescens) correspond to the formal style of the boulevard, combine well with free group plantings, visually separate the pedestrian zone from the roadway, and block noise from the street.
The lower tier of perennial herbaceous plants and cereals is selected considering the complicated climatic and urban data. The plants are decorative, and they are combined in different seasons. Linear flower beds are represented by woodland sage (‘Salvia nemorosa’), noble yarrow (‘Achillea nobilis’), Siberian iris (‘Iris sibirica’), yellow daylily (‘Hemerocallis lilioasphodelus’), and ox-eye daisy (‘Leucanthemum vulgare’).
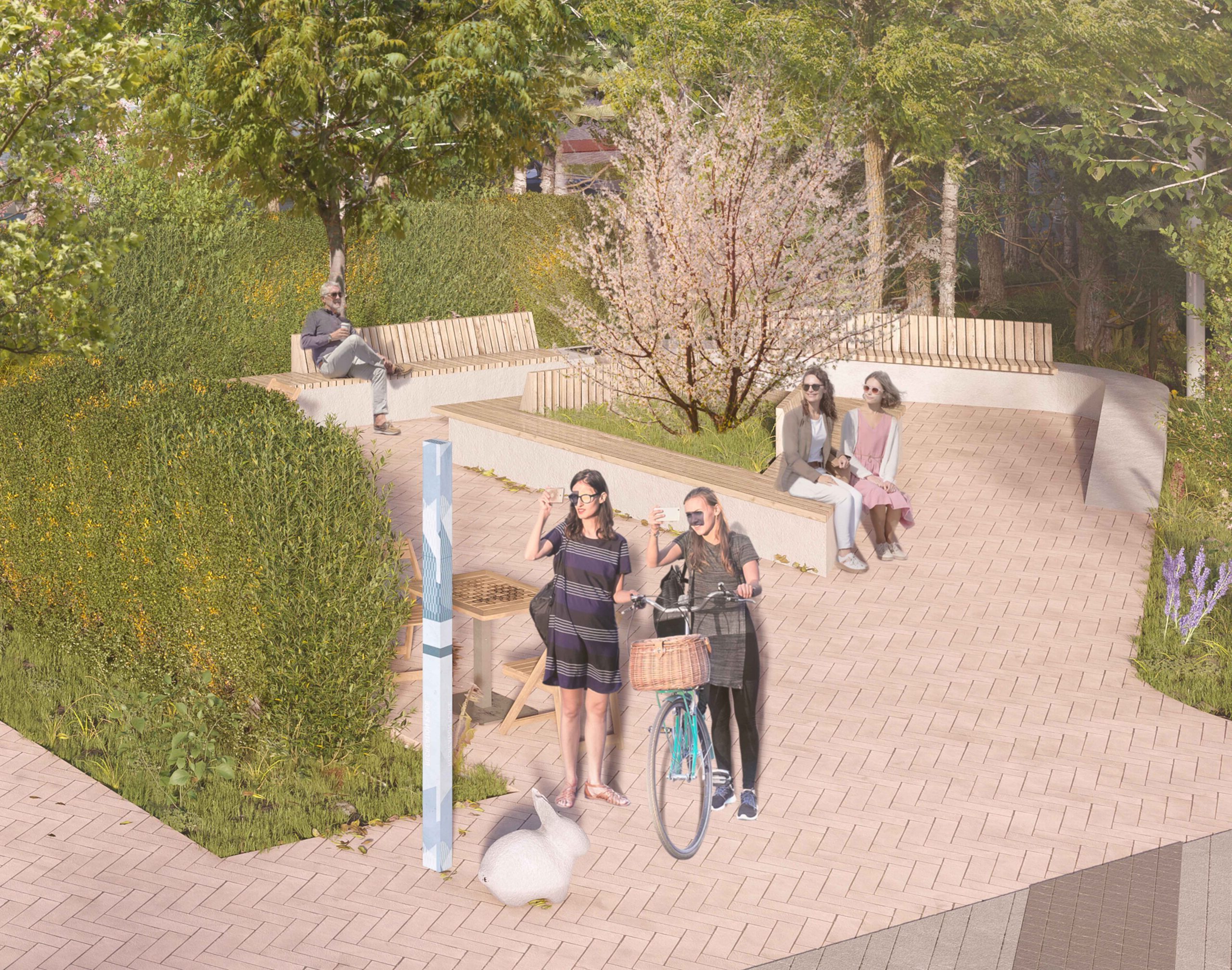
The landscape design of the GREEN Line is the integration of the natural massifs of the Kazakhstan steppes and forests with all their variety of shapes, colors, and textures into the most urbanized environment. At the same time, the park and boulevard have many functions and provide residents and guests with all the necessary entertainment and scenarios for spending time.
Such functional saturation, together with landscape stylistics, gives an advantage to the surrounding buildings and attracts guests to the district.
By continuing to use the site, I confirm that I am familiar with the Personal Data Processing Policy of LEVEL 80 LLC and agree with it.