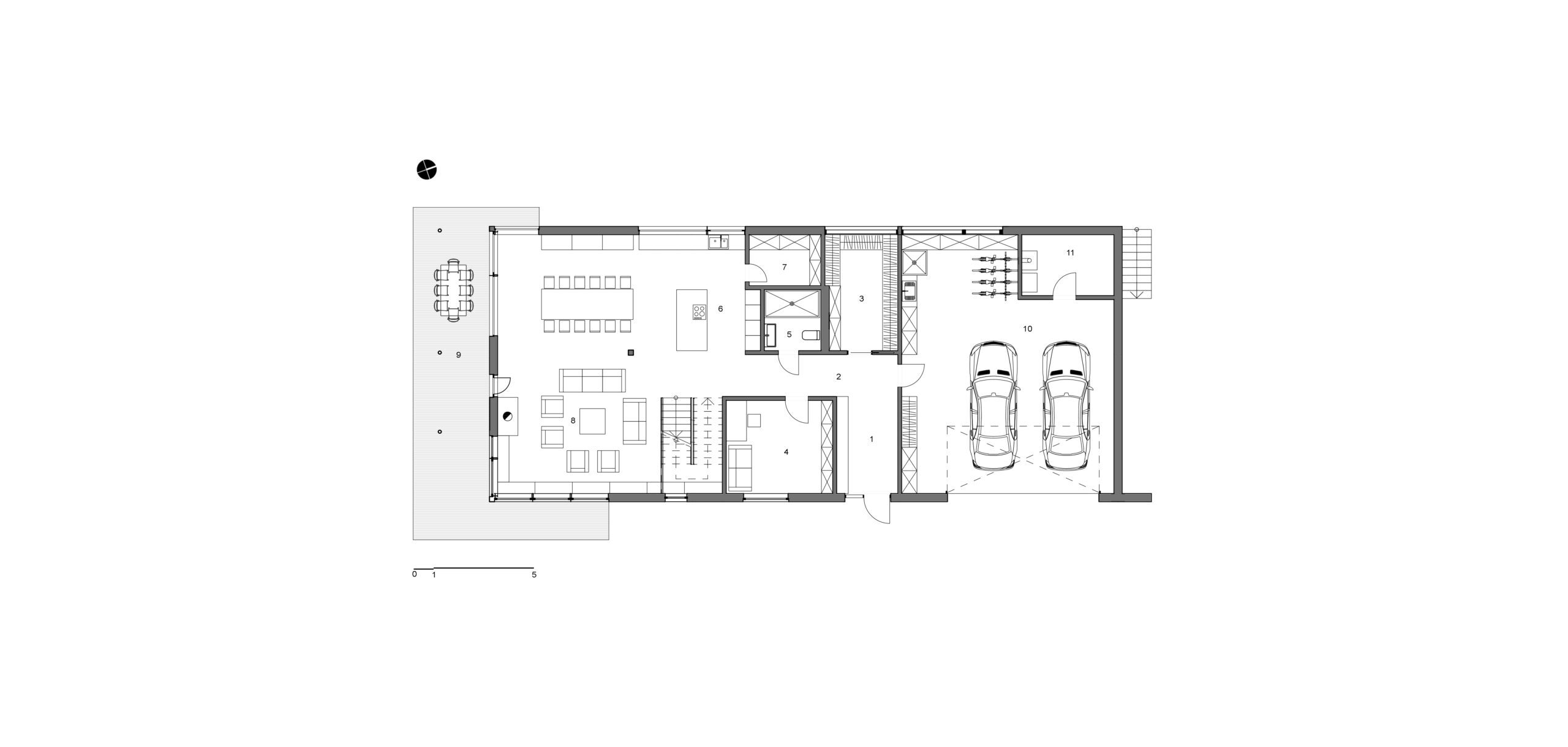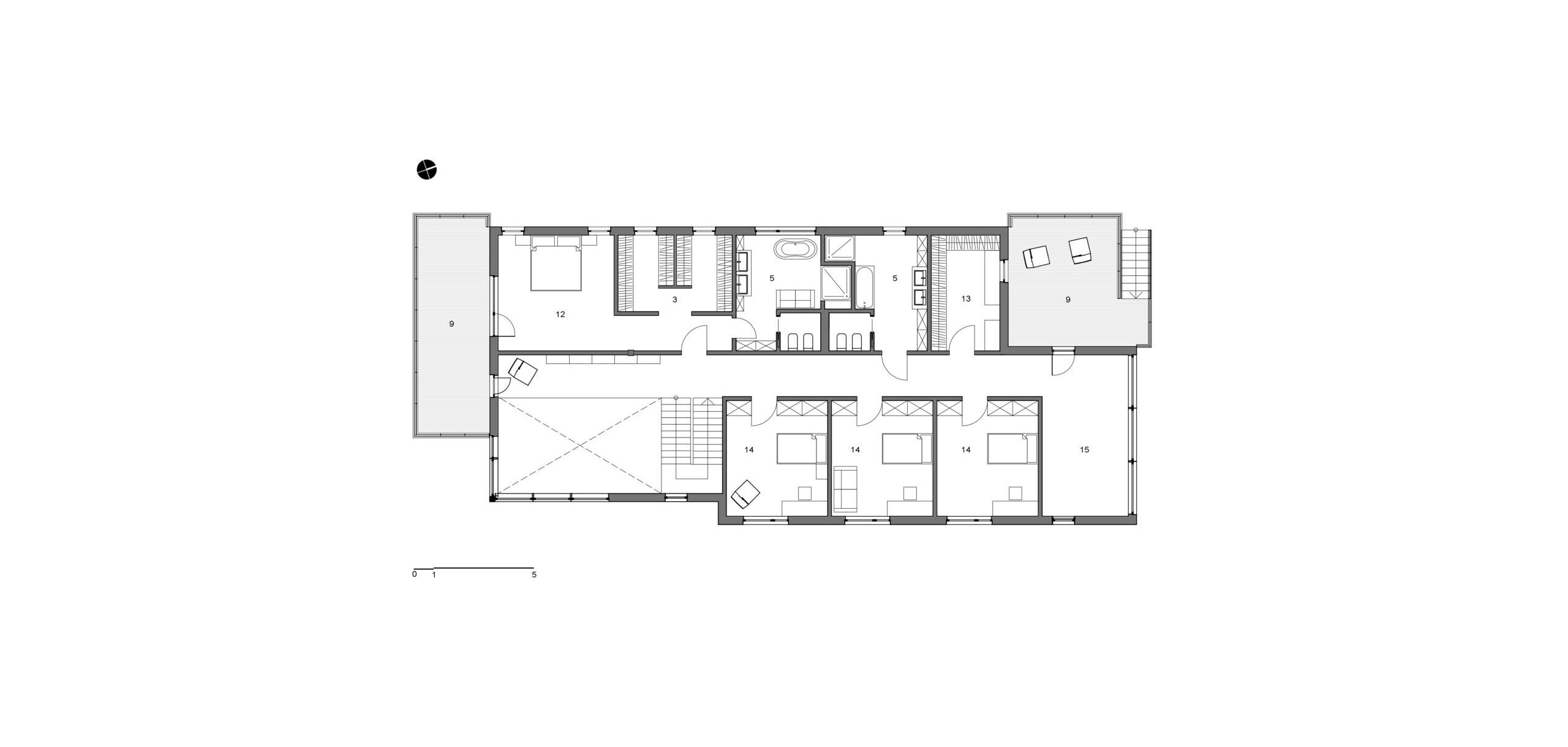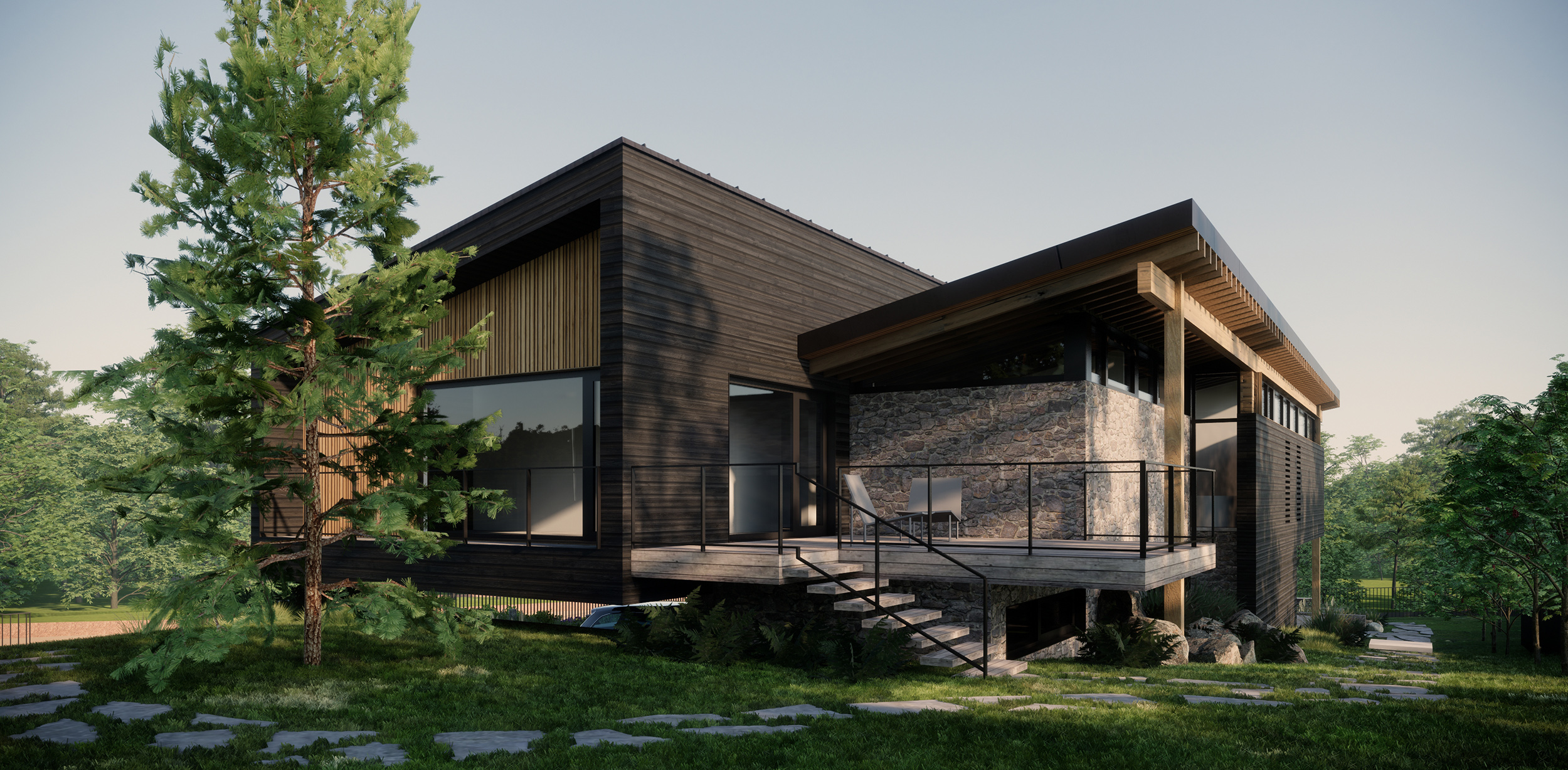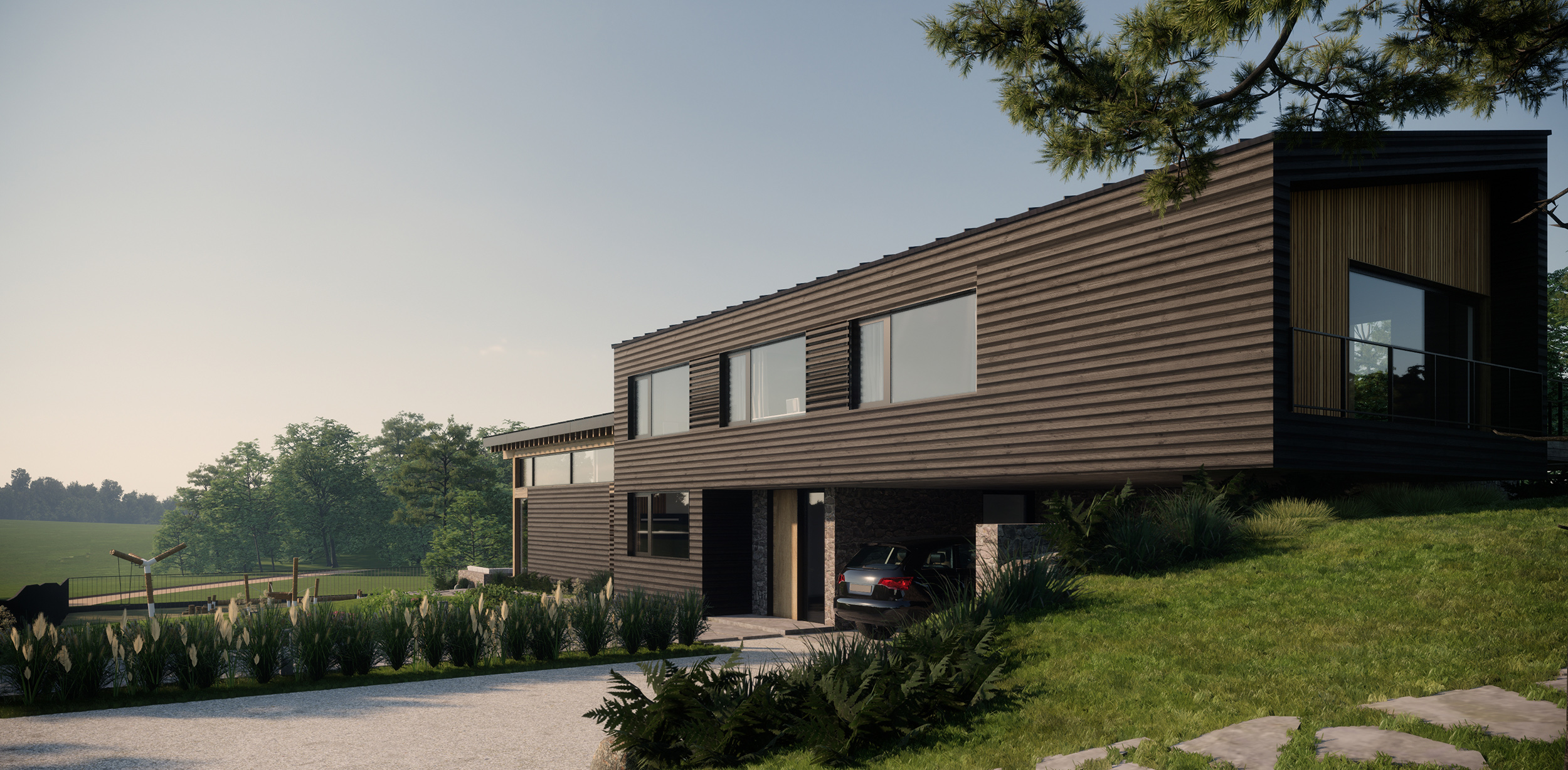
FIELD VIEW House

Location:
Belarus, Minsk region
Year:
2019-2020
Status:
Designed
House area:
473m2
Construction technology:
Reinforced concrete frame
Work done:
Architecture
Visualization
The team:
Kirill Skorynin
Dmitry Sergienya
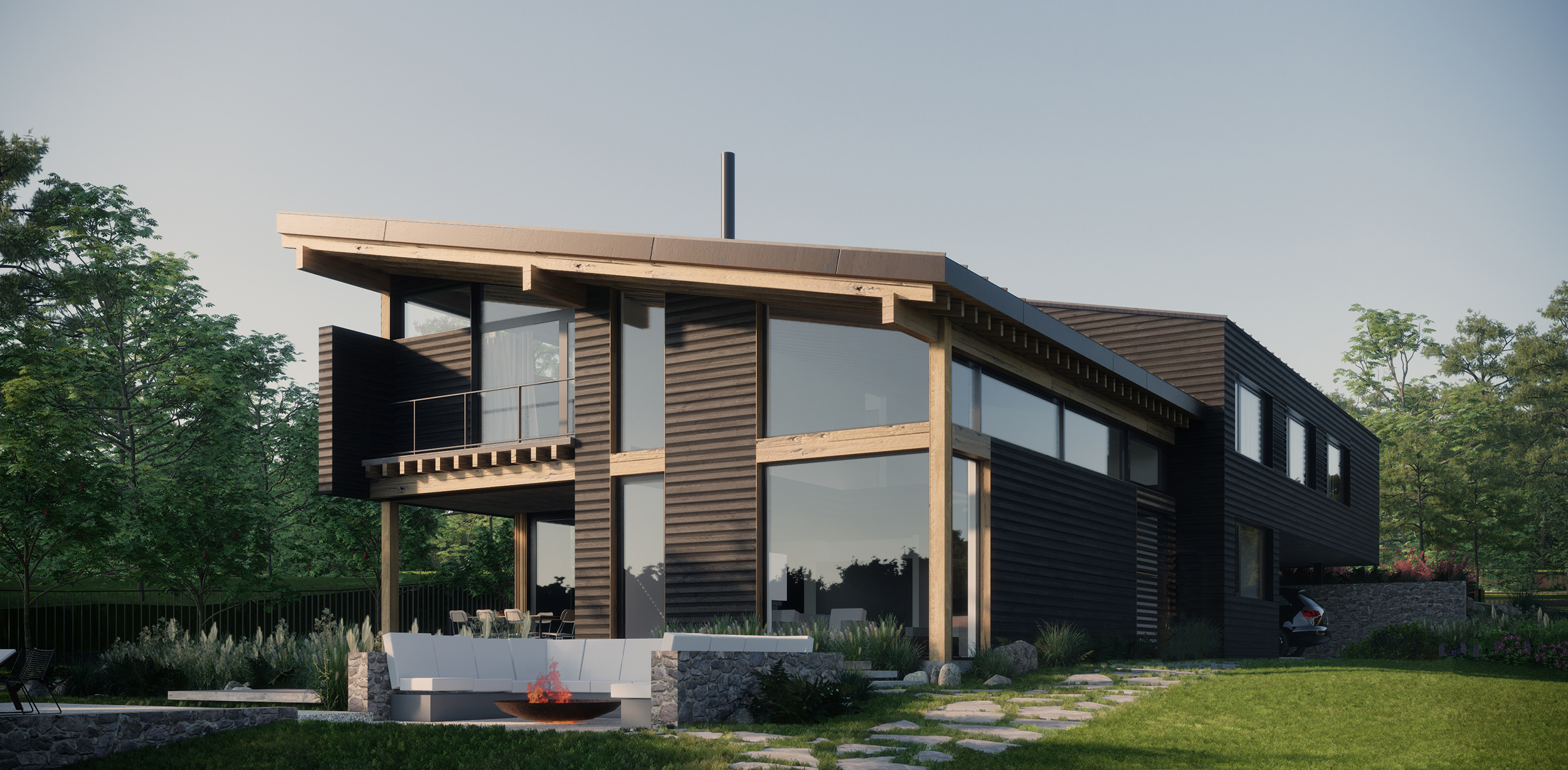
FIELD VIEW House is a home for a family of four with awe-inspiring panoramas around. The house is located on a rectangular plot along the street with a descending terrain.
The site elevations change within 4.5 meters, gradually descending from north to south and opening up a picturesque view of the fields. The location of the house, which is partially embedded into the terrain, allowed us to design a buried basement. We were driven by the same principle when implementing the other projects, like BELTON House and GREEN House.
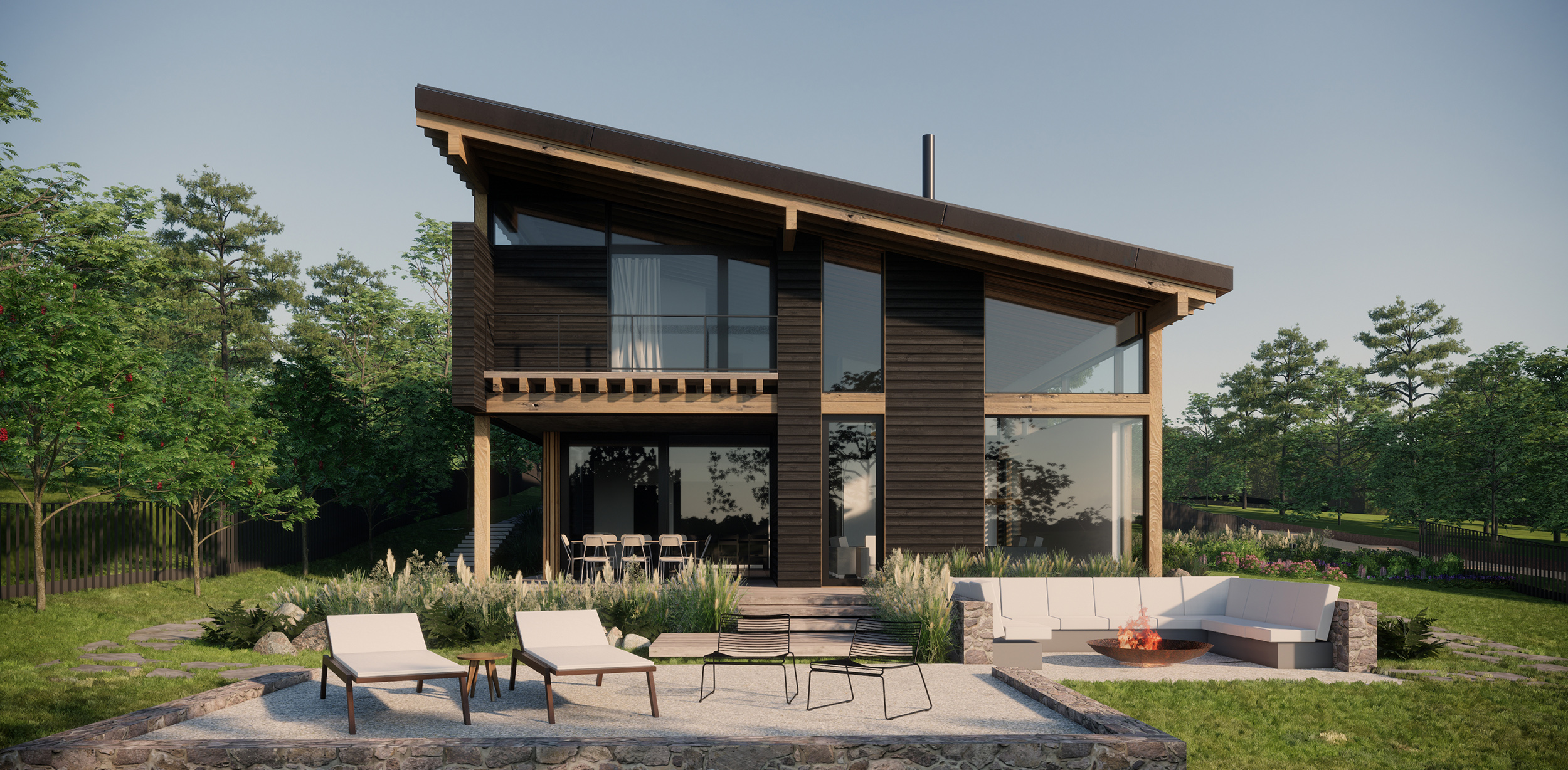
On the north and west sides, the existing estate development adjoins the plot separated by green spaces which cater to the privacy of the house territory.
The absence of neighbors on the eastern and southern sides dictated the location of the main landscaping sites. Thus, the house was built along the plot with a long side, and the primary premises were oriented to the south.
1. Hall 6. Kitchen
2. Corridor 7. Pantry
3. Closet 8. Common room
4. Study 9. Terrace
5. Bathroom 10. Garage
-
-
-
-
-
-
- Furnace room
- Primary bedroom
- Laundry room
- Children’s playroom
- Home gym
-
-
-
-
-
The house has four bedrooms, a home gym, a study, and a spacious common room with panoramic windows. On the first floor, we combined the common room with a kitchen-dining room, which is open-to-below and has access to the main south terrace. Also, there is a study, a closet, and a block of utility premises with a garage.
On the second floor, there are bedrooms, three children’s playrooms, and a primary bedroom, which is formed by a single unit consisting of a bedroom, two closets, and a bathroom en-suite. At the end of the corridor, there is a home gym with access to the northern terrace.
The image of the house is traditional with elements of modern architecture. Thanks to the asymmetrical volume, the building looks stylish and modern, and the use of natural decoration materials organically fits the building into the environment.
The ventilated façades are embellished with wooden bars at different distances and larch planken treated with transparent impregnation. Clinker tiles are used to decorate the basement. Window slopes, decorative elements, end slats, and window sills are made of metal in anthracite.

The house seamlessly blends the traditional atmosphere of a wooden house, modern style, and comfort.
Stunning views of nature can serve as a real wellspring of inspiration and serenity for its residents.
By continuing to use the site, I confirm that I am familiar with the Personal Data Processing Policy of LEVEL 80 LLC and agree with it.
