
GARDEN City

Location:
Kazakhstan, Astana
Year:
2022
Status:
Designed
Area:
2440ha
Work done:
Urban planning
Visualization
The team:
Katerina Kovaliova
Pavel Nishchanka
Anton Petrukhin
Yuri Korolev

Garden City is the concept for the development of new residential districts on the periphery of Astana. The design area is included in the development concept of the southeastern part of the city, which is closely linked to the formation of an international hub near the airport.
The goal of this project is to link previously developed projects with each other to create a new attractive area — the southern gate of Astana.

The Garden City territory includes several districts. We participated in the projects of development of these districts at different stages. To learn more about them, please check our website.
— a proposal for the multifunctional district formation around the GRAND MOSQUE
— a concept for the UNIVERcity multifunctional residential district development with an educational center
— a project for a new multifunctional residential district KARKARALY
— a conceptual proposal for a green residential district GARDEN
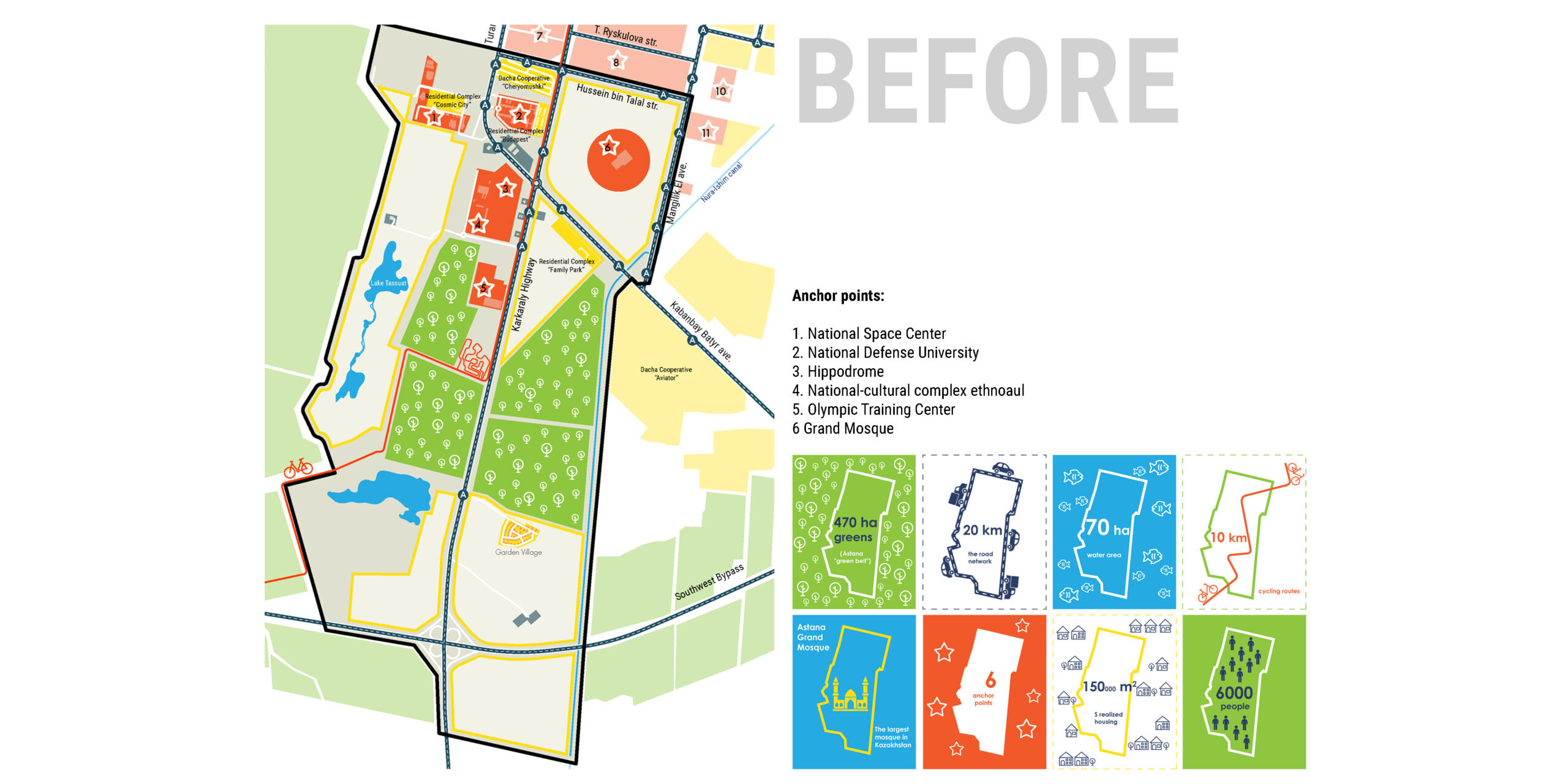
BEFORE
The GARDEN City territory is gradually being built with residential apartment housing along the primary highways (including residential complexes such as Family Park, Cosmic City, and Budapest). In the southern part, there is a small cottage community known as Garden Village.
GARDEN City is embraced by Astana green belt on the west and south sides and encompasses 4 of its forest plots. A bike lane passes through the district, which connects the city center to the green belt. The water framework is represented by Lake Tassuat and the Nura-Ishim Canal.

IMPROVEMENTS
We prioritize responsible development by incorporating principles of integration with nature, sustainable mobility, and continuance of security and connectivity.
Our proposal focuses on utilizing various housing typologies, maintaining multifunctionality, building hierarchy, and creating an efficient public space system.
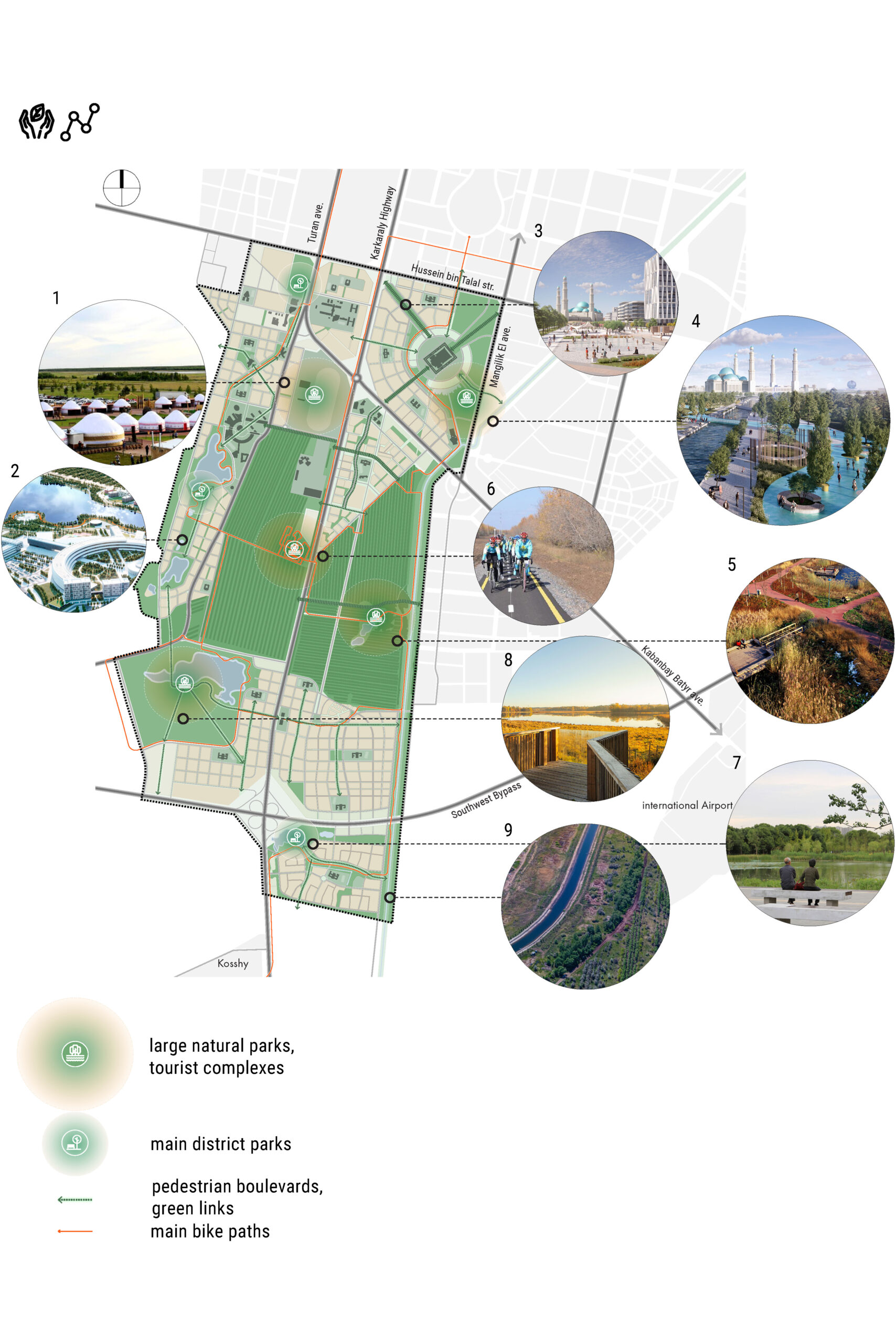
Integration with nature
green space system
The water-green framework of the district will unite existing areas of nature with parks inside residential development with green corridors in the form of boulevards, pedestrian alleys, and bike lanes. Due to the approach, the district benefits from a cohesive water-green framework that enhances its connectivity and promotes sustainability.
In the green belt, based on the existing landscape, we create ecological and natural parks that are designed for careful contemplation of nature.
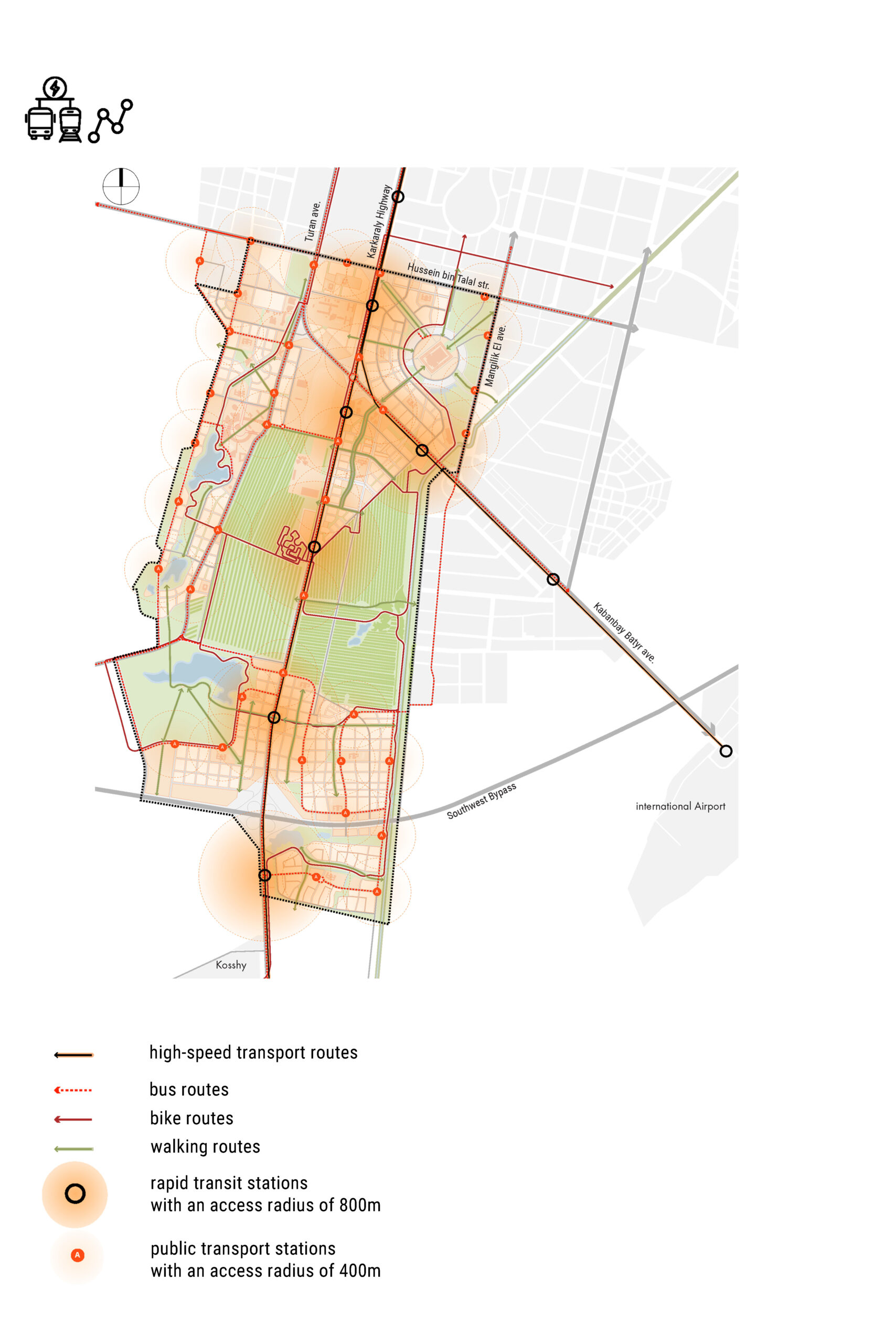
Sustainable mobility and connectivity of the territory
public transport, bicycles, pedestrians
Public transport system
We propose to create a developed public transport service system within walking distance. Two high-speed transport lines in the direction of the airport and Kosshy run along the main streets and concentrate the primary passenger traffic. Additional bus routes cover the need for remote highway areas.
Bike routes
The existing bicycle route is supplemented with bike lanes through the green framework. They establish a cohesive network of bike routes that connect residential and recreational areas, ensuring safety and comfort for riders.
Pedestrian routes
Each district has pedestrian boulevards and alleys, which connect social, cultural, and sports facilities and provide access to natural areas. It encourages residents to walk and will create conditions for maintaining a healthy and eco-friendly lifestyle.
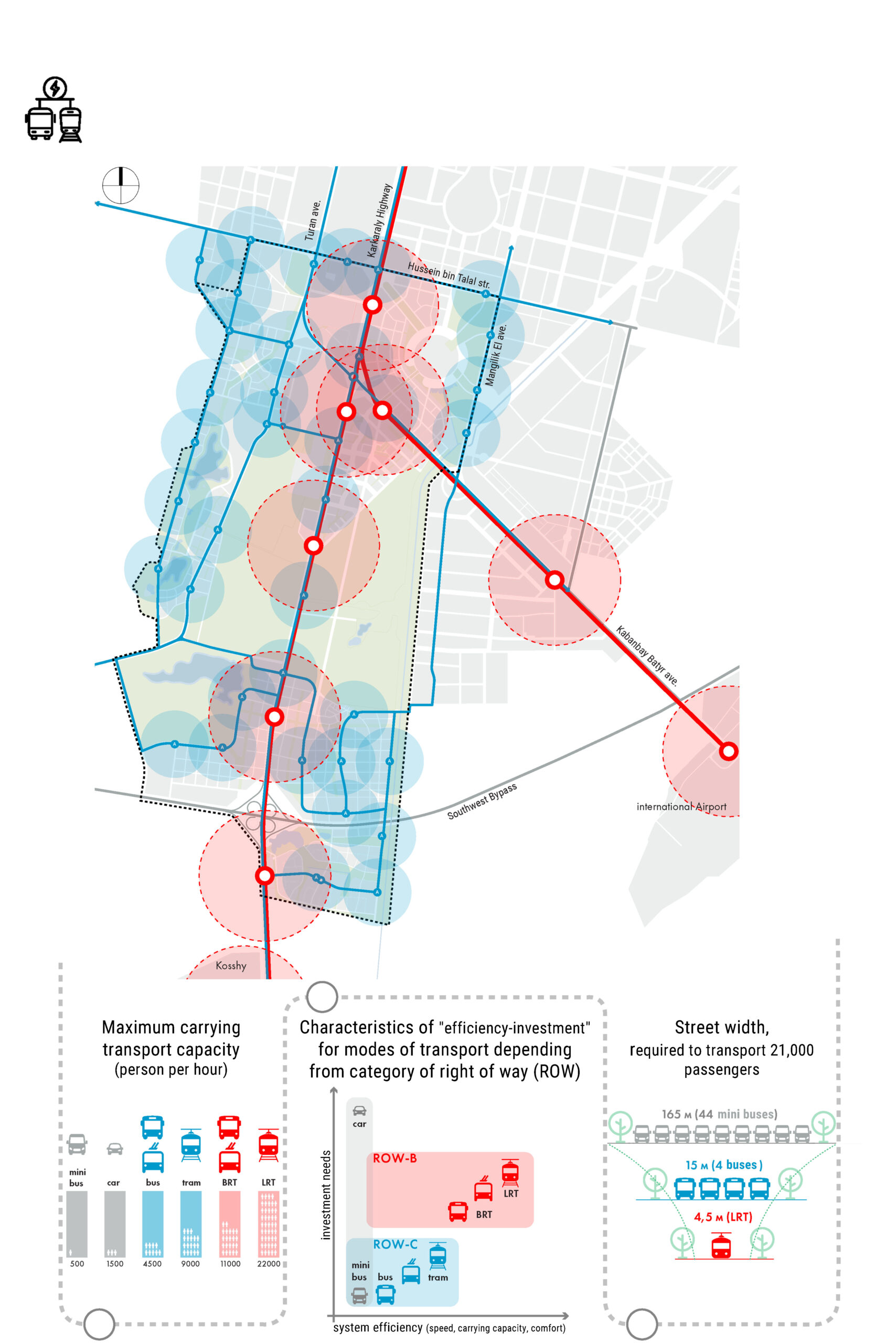
Sustainable mobility
LRT and BRT public transport systems
These systems play a crucial role in promoting sustainable urban development as they offer comfort and easy maintenance. Additionally, they are highly environmentally friendly, using seven times less energy on average when compared to cars.
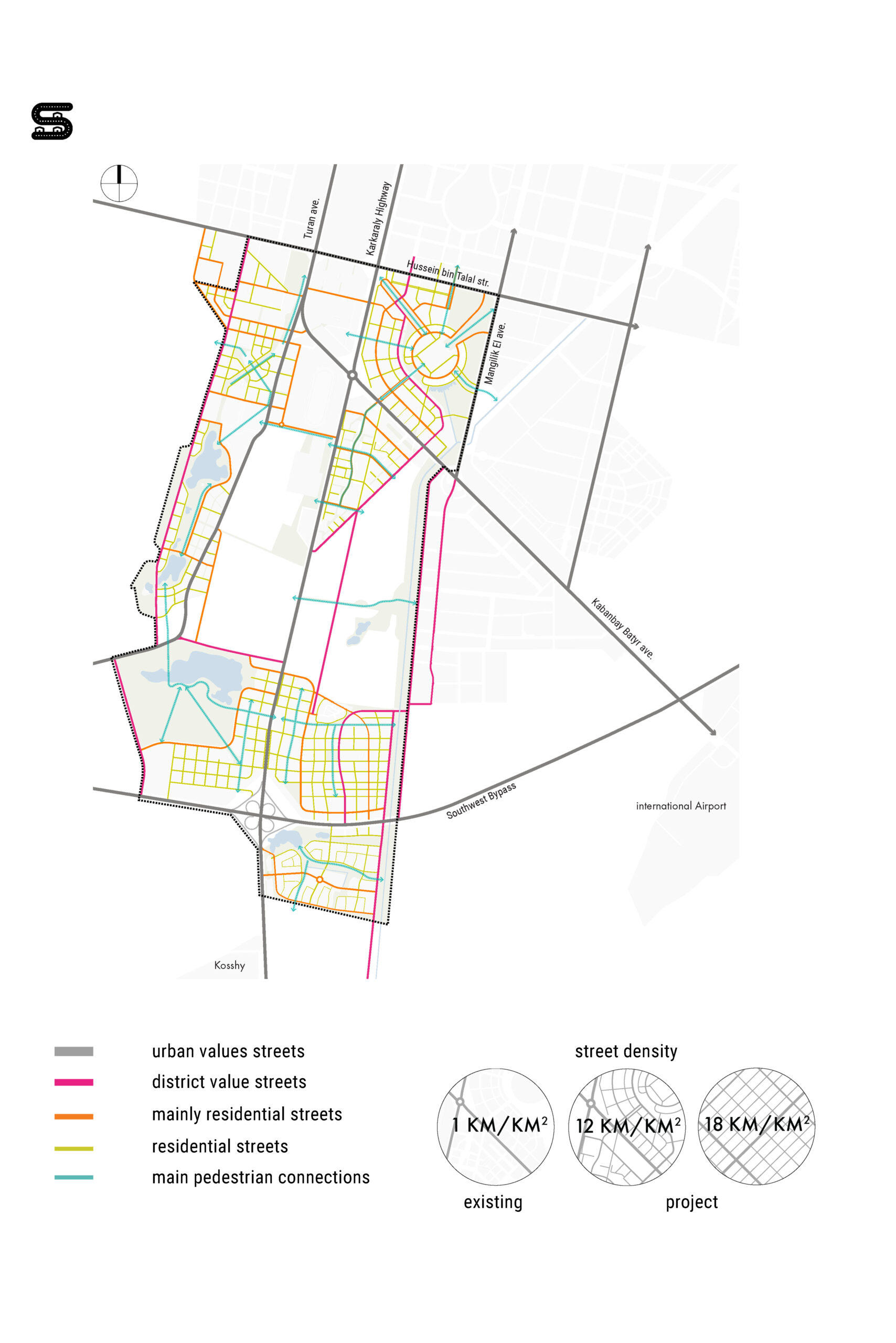
Transport framework
road network, red lines, safe streets
The denser the street-and-road network in the design area is, the higher the variety of routes is and the more steadily traffic and pedestrian flows get distributed. By having alternative routes the project promotes the sustainability of the transportation system: in case of traffic congestion, other paths can be used. Frequent intersections in a dense street-and-road network deter drivers from unreasonable acceleration and thereby increase pedestrian safety.
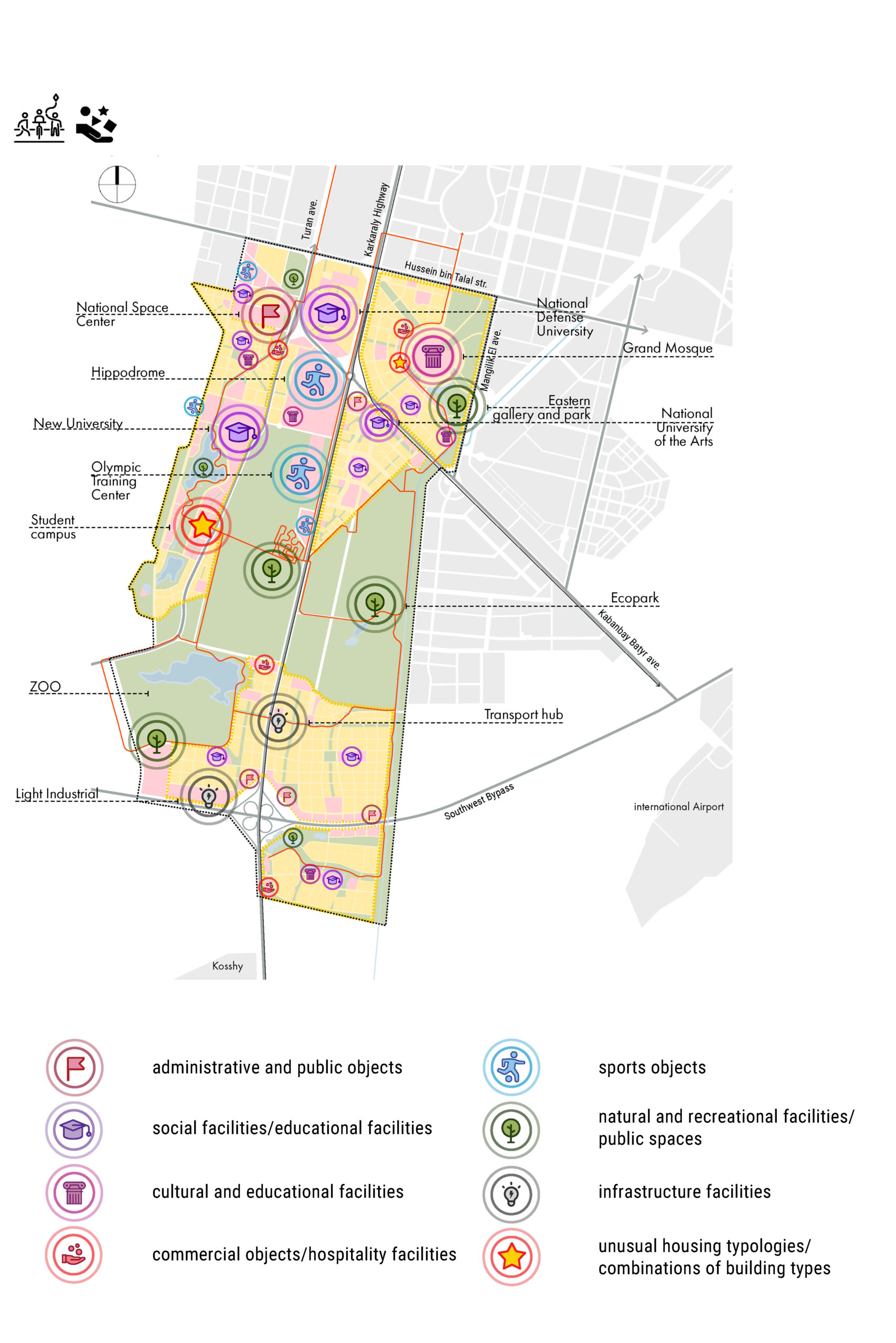
Multifunctionality
anchor objects
Anchor objects (objects of attraction): buildings, a complex of buildings, a territory with a highlighted social function They accumulate increased demand from consumers due to their attractive appearance, a unique set of services, and a good location in the structure of the city. Anchor facilities are among the main drivers of development when creating full-fledged, comfortable, and diverse residential districts.
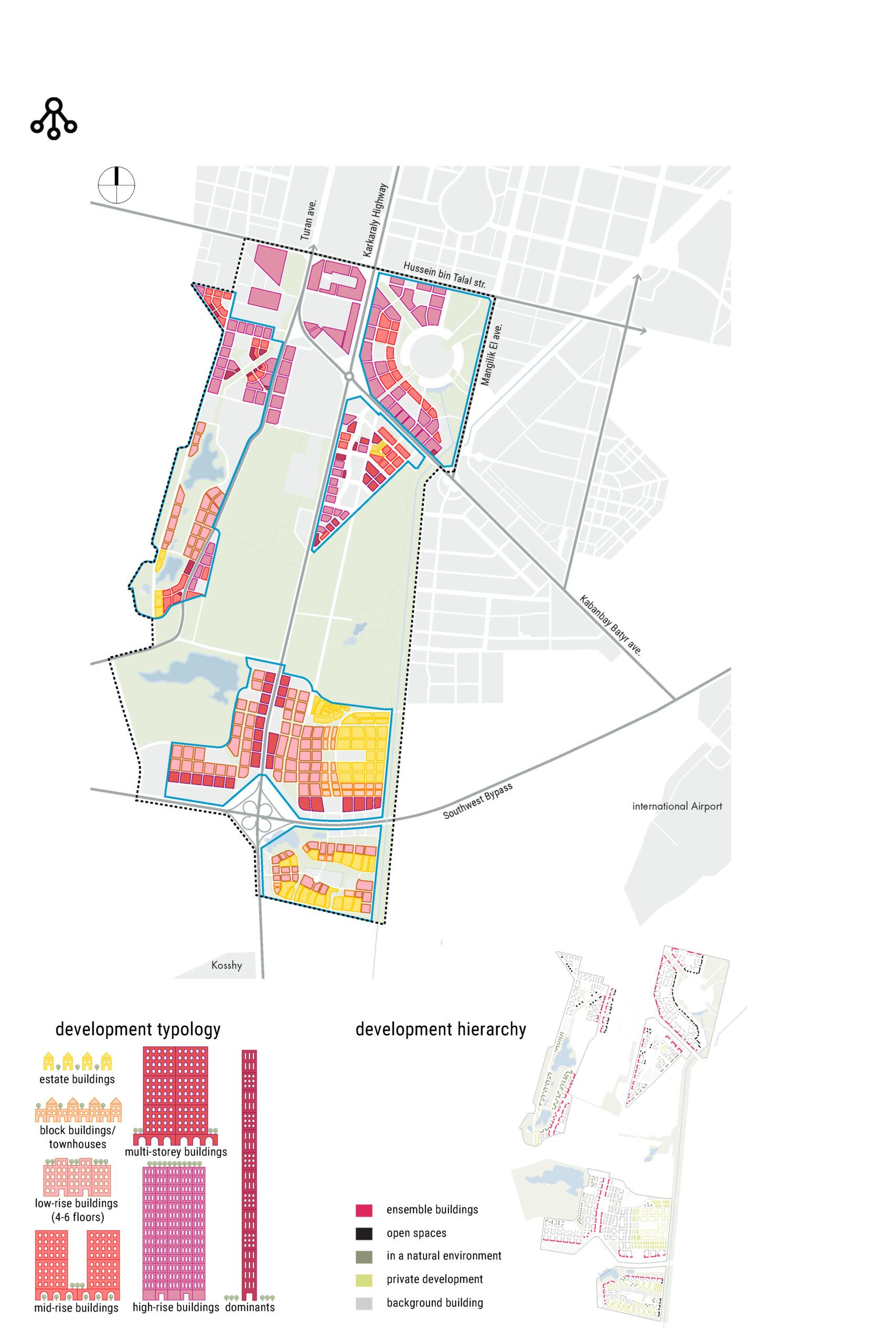
Different typologies of housing
hierarchy of development
We offer various housing options such as multi-section, towers, urban villas, and buildings with individual plots. They cater to the diverse needs of future users and create a visually interesting urban environment.
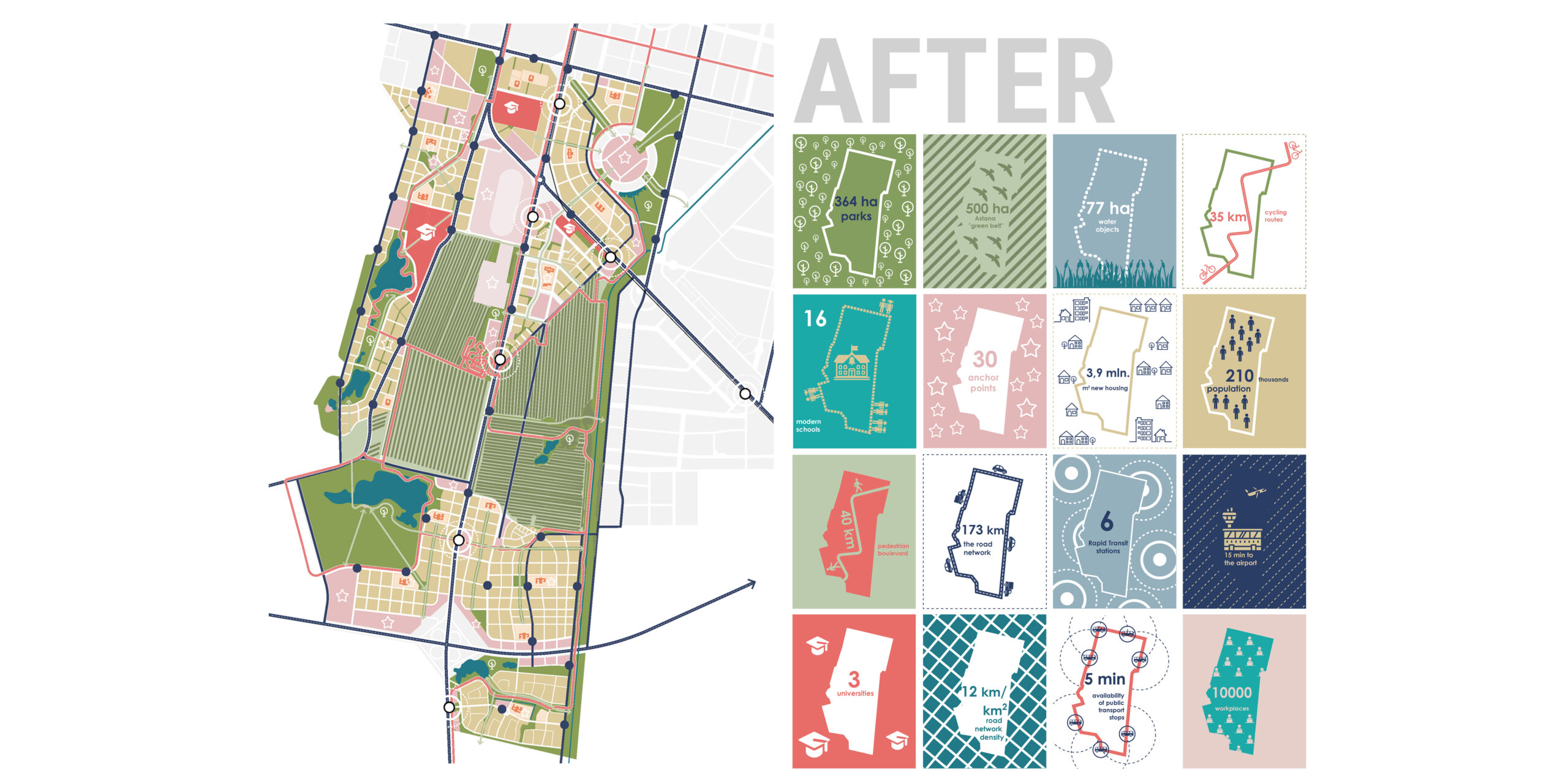
AFTER
The design area is filled with life. The development of the district is based on modern principles of comfortable city formation. All categories of residents have convenient access to other parts of the city. The bicycle is considered a full-fledged mode of transport. Bike routes of different levels are provided for it. The combination of different functions within the boundaries of one district makes it attractive to residents and resilient to future changes in the social structure of the district.
The presence of cultural and recreational amenities can draw in more residents and give the area a distinct identity. It’s important to prioritize preserving the natural environment by incorporating green spaces into the residential area. This can be complemented by developing attractive landmarks and water features. These are just a few aspects of the area’s transformation, as shown in the detailed image.
