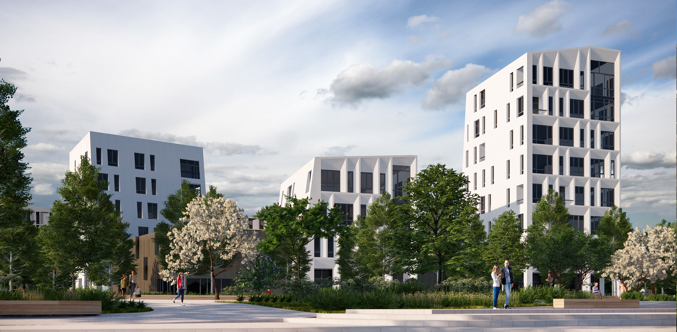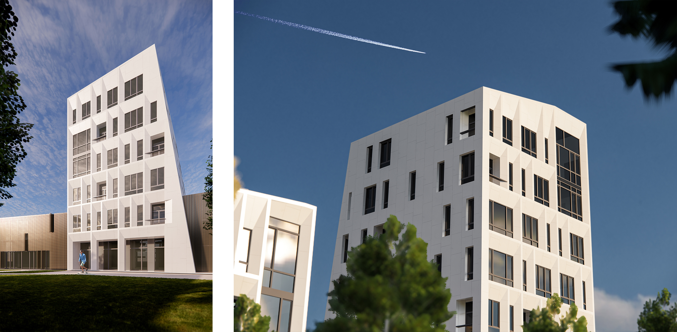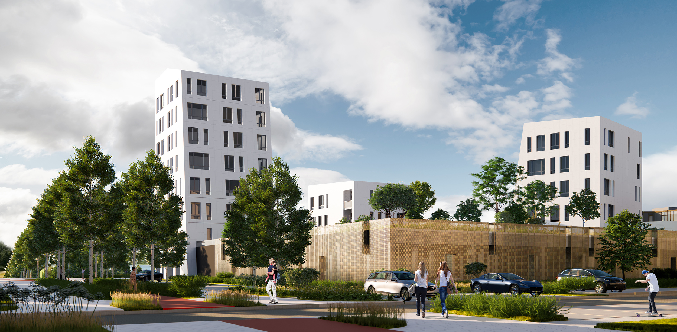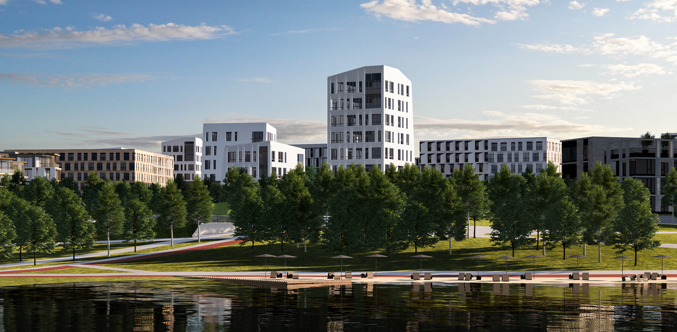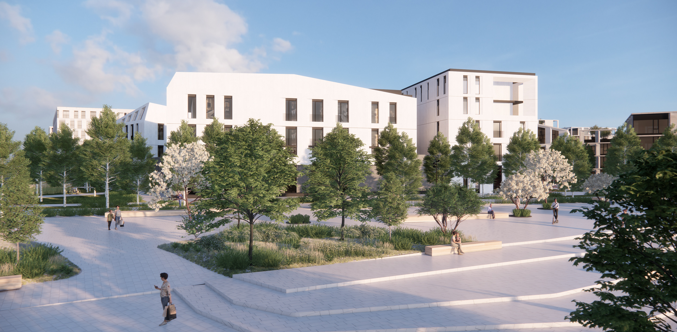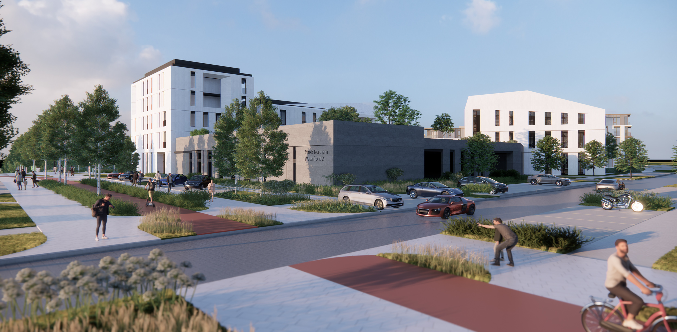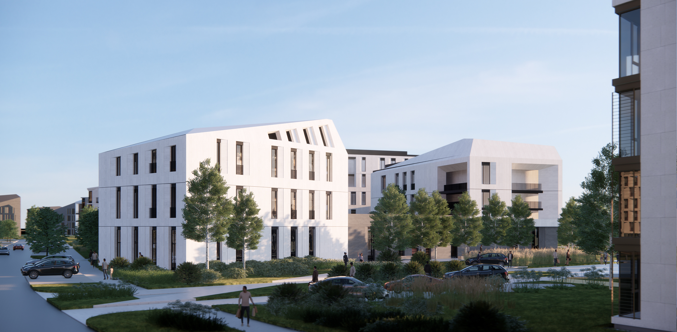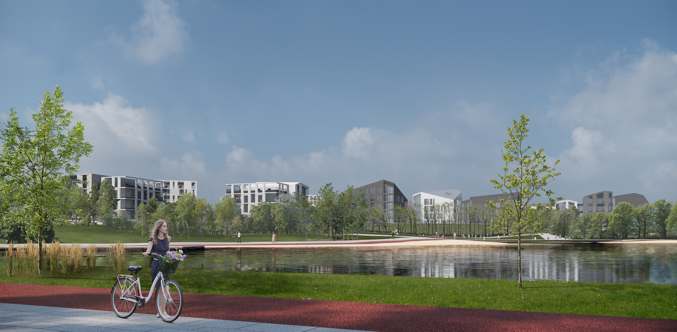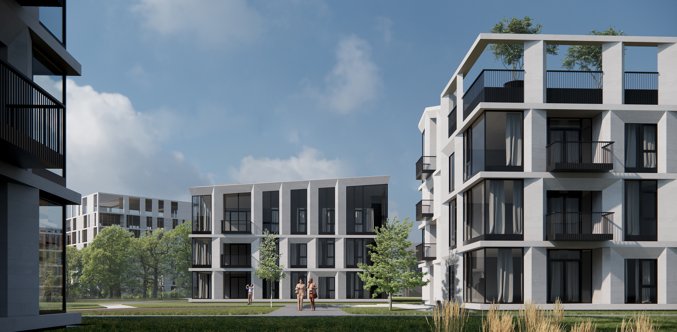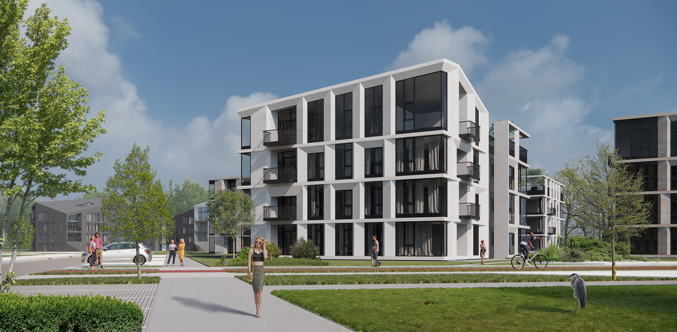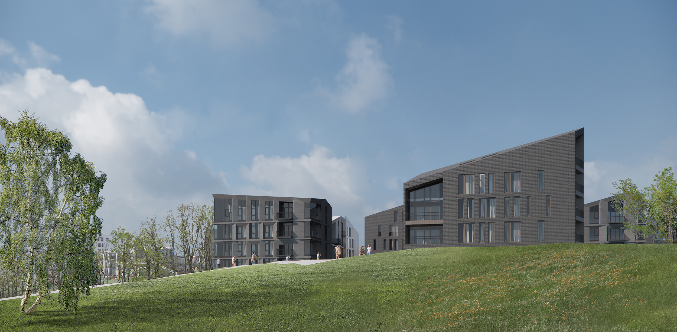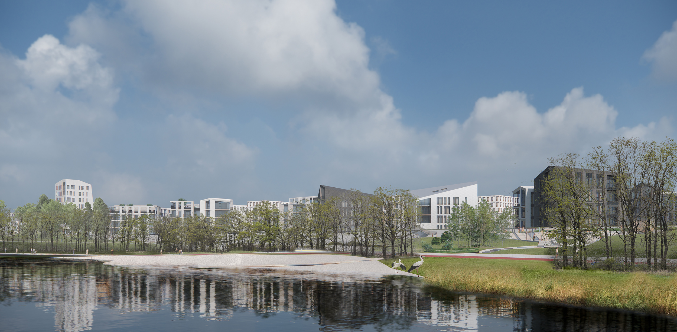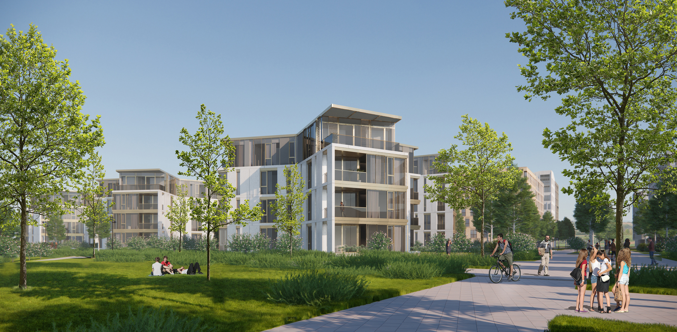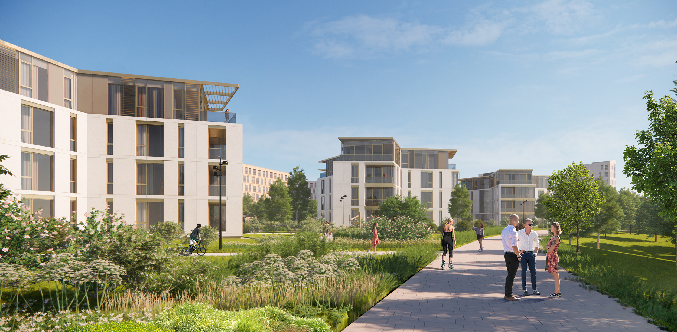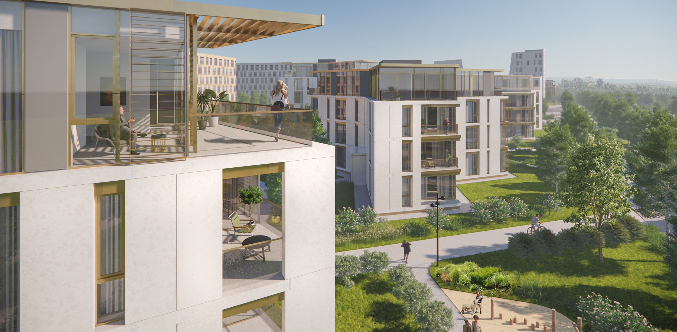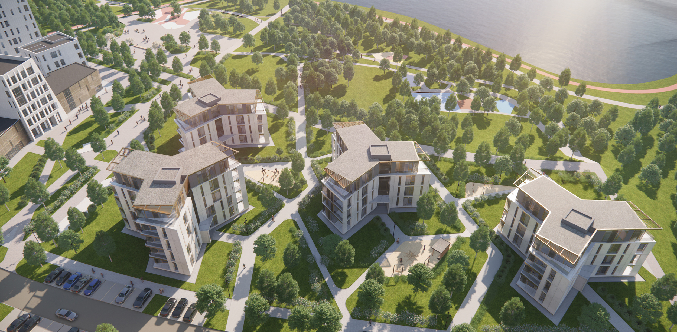
Minsk Northern Waterfront

Location:
Belarus, Minsk
Year:
2022
Status:
Designed
Area:
16.3ha
Work done:
Urban planning
Site plan
Architecture
Landscape architecture
Visualization
The team:
Katerina Kovaliova
Pavel Nishchanka
Anton Petrukhin
Vlad Chabai
Dmitry Sergienya
Mikhail Naumov
Yuliya Nesviatayeva
Hanna Budnikava
Darya Rogovtsova
Elizaveta Lavrinovich
Yuri Korolev
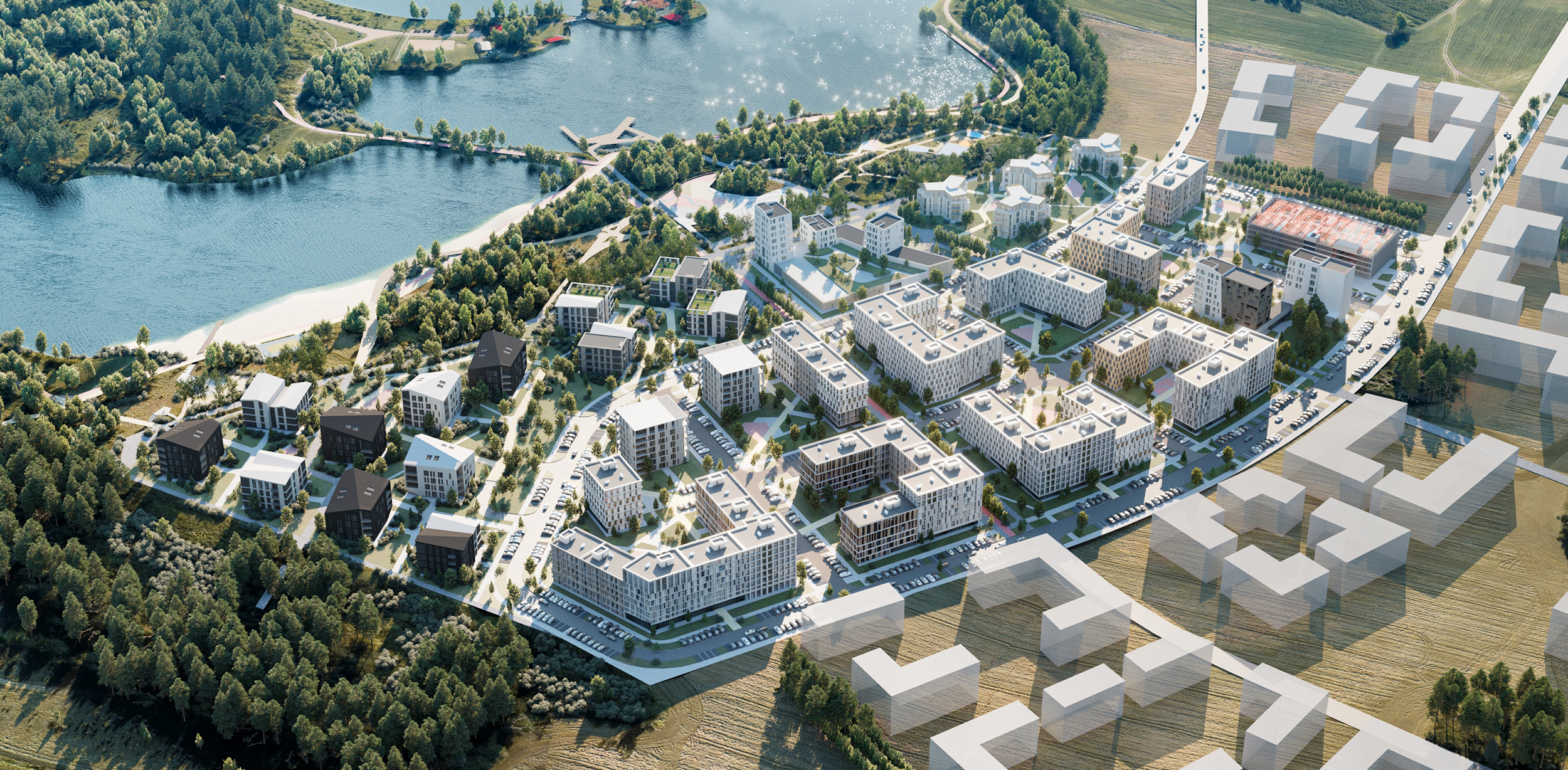
We designed a competition project for a new residential district development concept on the shore of the Tsnyansky reservoir in Minsk. Although the site is located within the city, the design area is distant from the hustle and bustle of the city and has picturesque views of the reservoir.
Our architects aimed to design a masterplan of the site considering the water-protected area, preserving the existing greenery as much as possible, and fitting the architecture into the natural environment.

In the first stage of designing the masterplan, our team:
1. Created an efficient transport network, linked it with the existing urban structure, and organized the site service as conveniently as possible. In this case, the main service street passed along the perimeter, considering the site terrain.
2. Designed a nature framework based on natural elements, which provided us with recreation places and allowed us to save natural diversity.
We preserved all the existing greenery on the plot and integrated it into the layout. We designed two green boulevards leading to the embankment and a recreation area as a park with sports fields, play zones, observation decks on the terrain, and a beach.
3. Considering the planning framework, we placed the development using the views as much as possible.
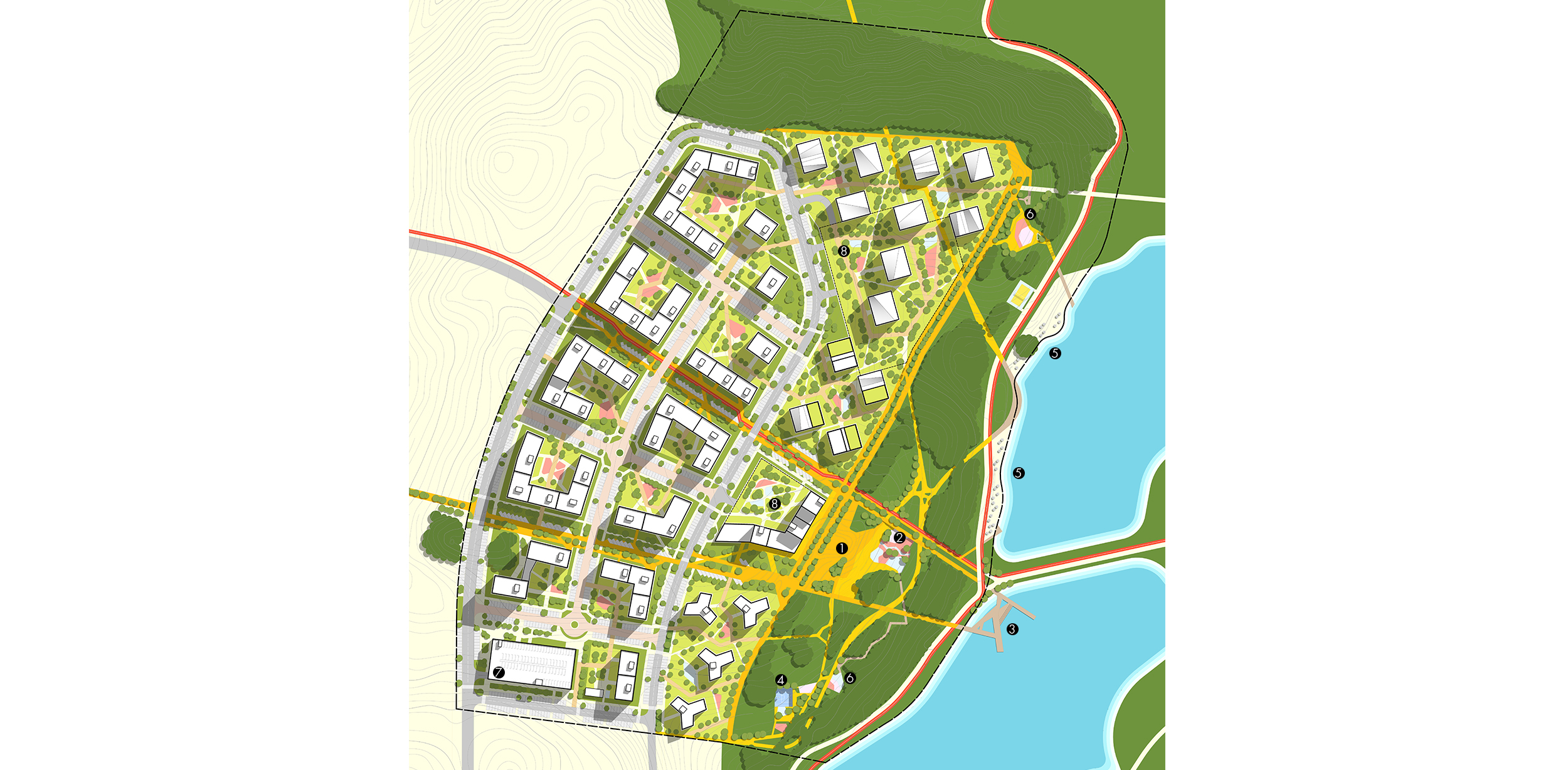
1. Main square
2. Game Center
3. Pier
4. Sports ground
5. Beach
6. Playground
7. Multi-level parking
8. Built-in parking
We placed perimeter development along the main street to close the inner space of the district and create a single ensemble. Closer to the water and the park, we lowered the number of floors and made the layout more open-ended, emphasizing the natural features of the environment.
To open a view of the reservoir to a higher building in the depths of the district, we lowered the number of floors along the embankment. Also, we turned the first line of the development to the water reservoir at an angle, which allowed more apartments to open a view of the embankment.
Transport service
An essential condition for this project was the placement of the required number of parking spaces on the site. We tried to do this as efficiently as possible and without harm to the environment. The block structure of residential streets allows you to place a lot of parking lots along them, while courtyards are preserved for residents. On the first coastline for the most premium development, we designed a built-in car park using a terrain drop; in the central block, there is a built-in garage. Also, in the southern part, we designed a multi-story parking lot with a shop, which caters to extra places.
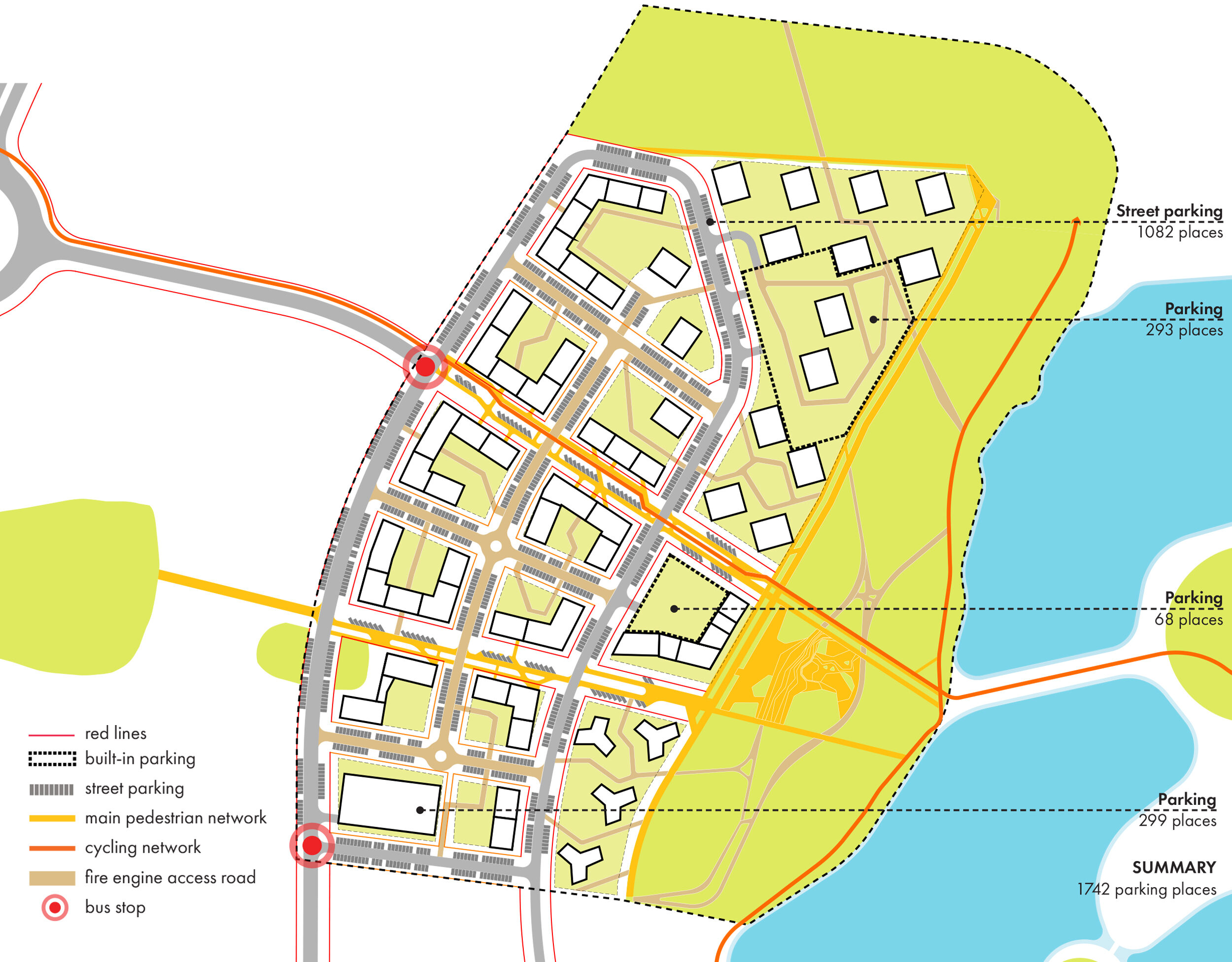
We offered two variants for the architecture of the district’s central part. In the first one, the central place in the composition is occupied by a residential building with integrated maintenance facilities, which is the main dominant of the district and forms a square — a central public space, a place of attraction for district residents.
The residential building consists of three dominants of different heights, which are interconnected by a built-in parking lot. On its roof, we located recreation areas. High volumes were implemented in light shades, and the part with commercial areas was darker. Due to this, a feeling of separate dominants is created.
In the second variant, we kept the idea of three volumes united by a built-in parking lot but reduced the number of floors. Due to this, the volume became more human scale.
Also, in this version, the roofs of the buildings have a complex shape with many slopes that echo the image of the neighboring block in the northern part of the territory.
Villas with a height of three or four floors with a complex diagonal slope shape and an accessible roof are designed in the northern part of the plot. The uniqueness of the villas lies in their orientation, thanks to which a view of the water opens from each apartment.
The buildings have similar volumes but differ in materials and colors: some are made in dark brick cladding, while others are made in light façade stone. We applied the same approaches in the façade formation to create the integrity and unified appearance of the architectural ensemble.
In contrast to the northern part, in the south, we located four and five-story villas with a trefoil shape in the plan. Each wing has three or four-bedroom apartments with spacious terraces overlooking the park and the lake. The advantage of this solution is the absence of common walls with neighbors on three sides.
The angle of building rotation creates a more natural and picturesque space, and due to the unusual shape of the plan, the space between the buildings is permeated with pedestrian paths, on which children’s playgrounds and recreation areas are strung. The result was a space that resembled a small garden.
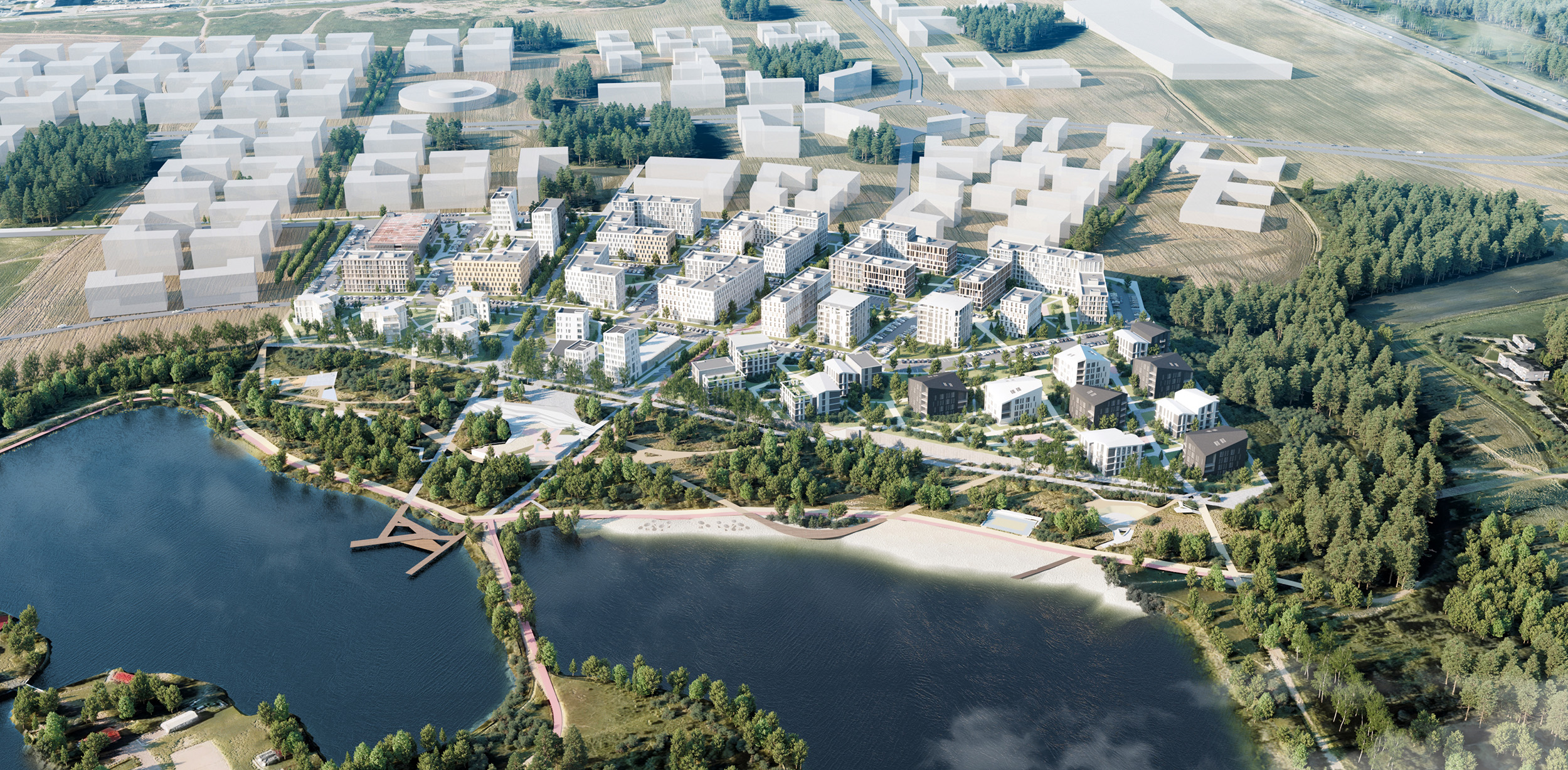
When designing large territories, we approach the task comprehensively at each stage: from masterplan to individual small architectural forms and interiors.
We try to use every meter as efficiently as possible, preserving the existing environment and considering the interests of future district residents.
By continuing to use the site, I confirm that I am familiar with the Personal Data Processing Policy of LEVEL 80 LLC and agree with it.
