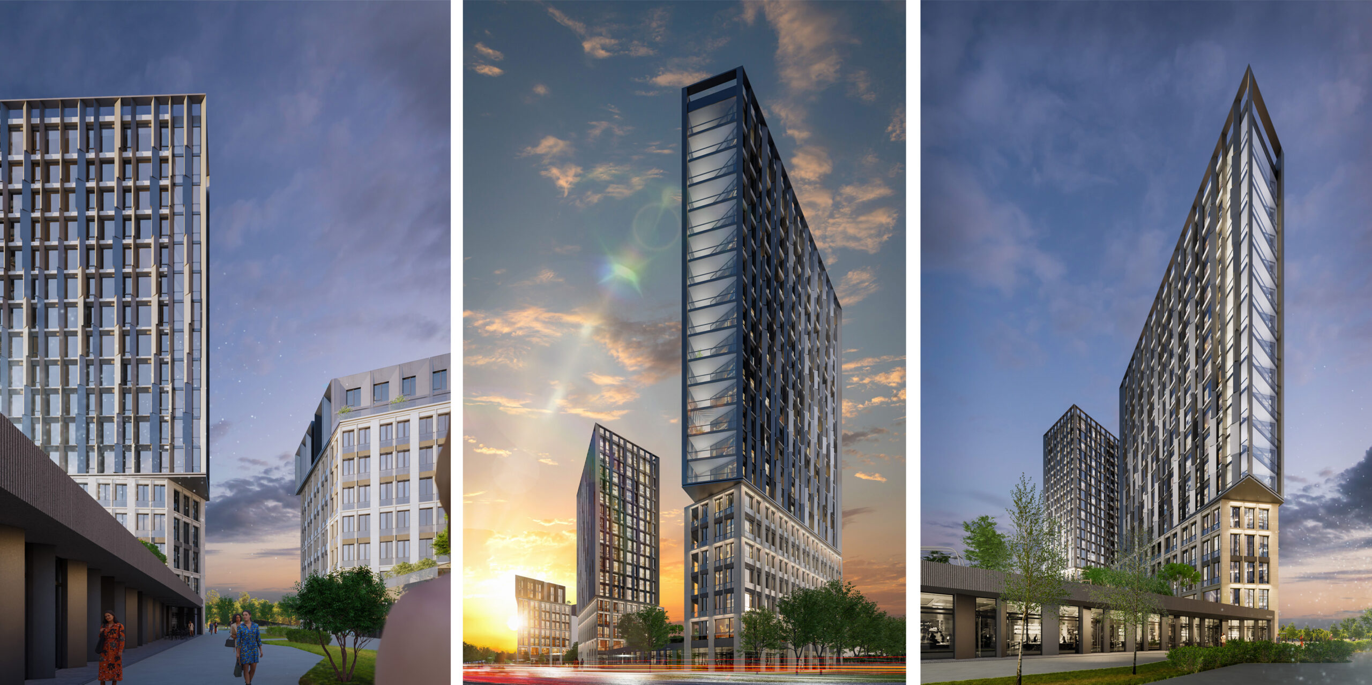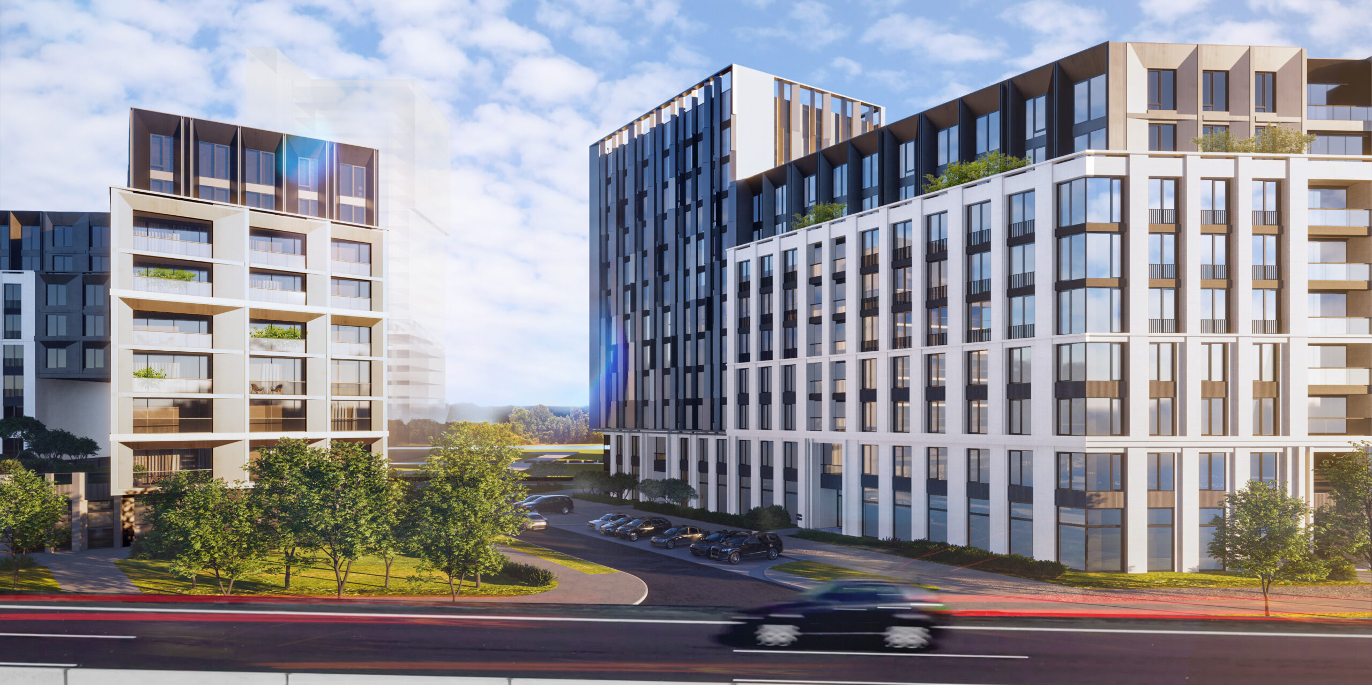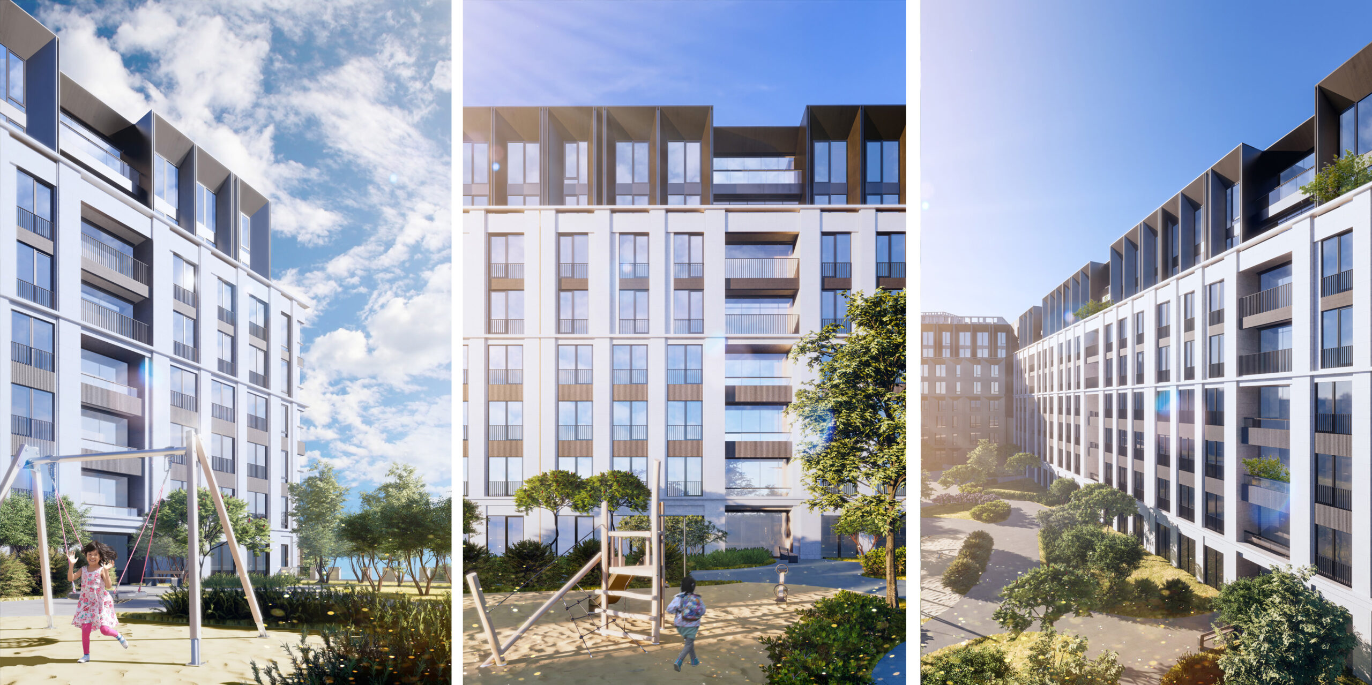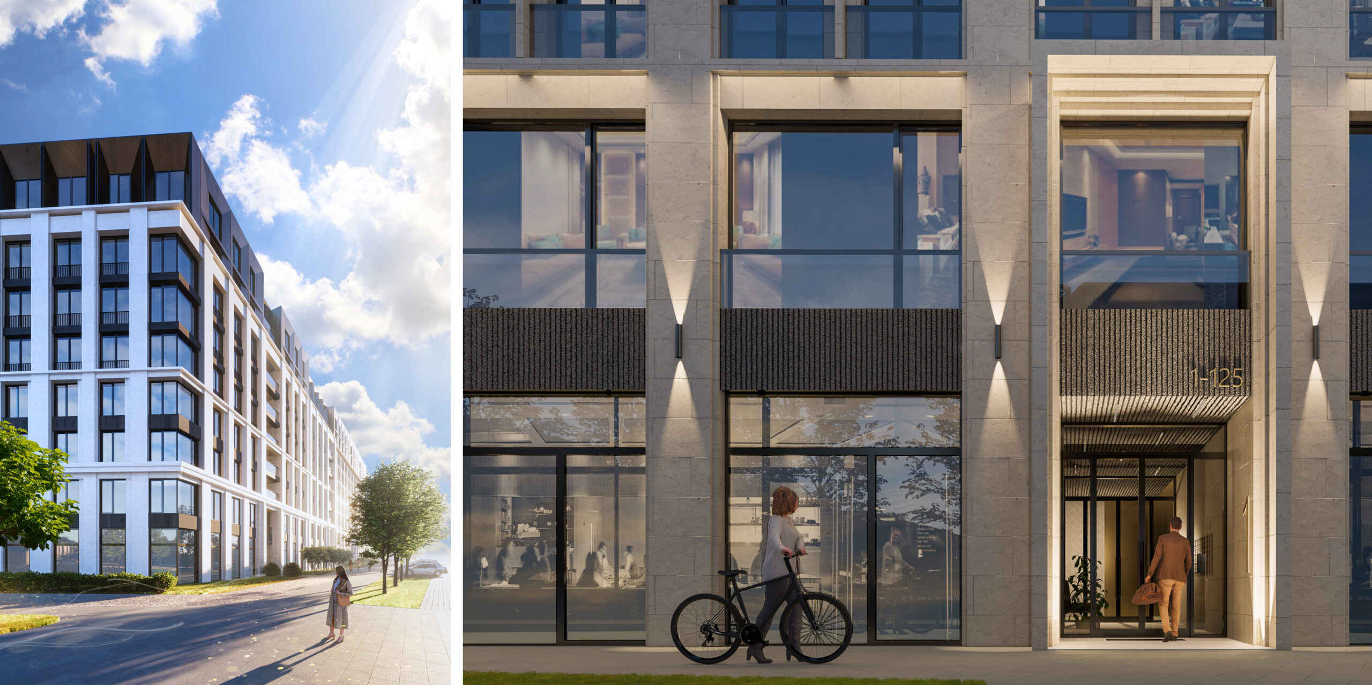
HAILEYBURY
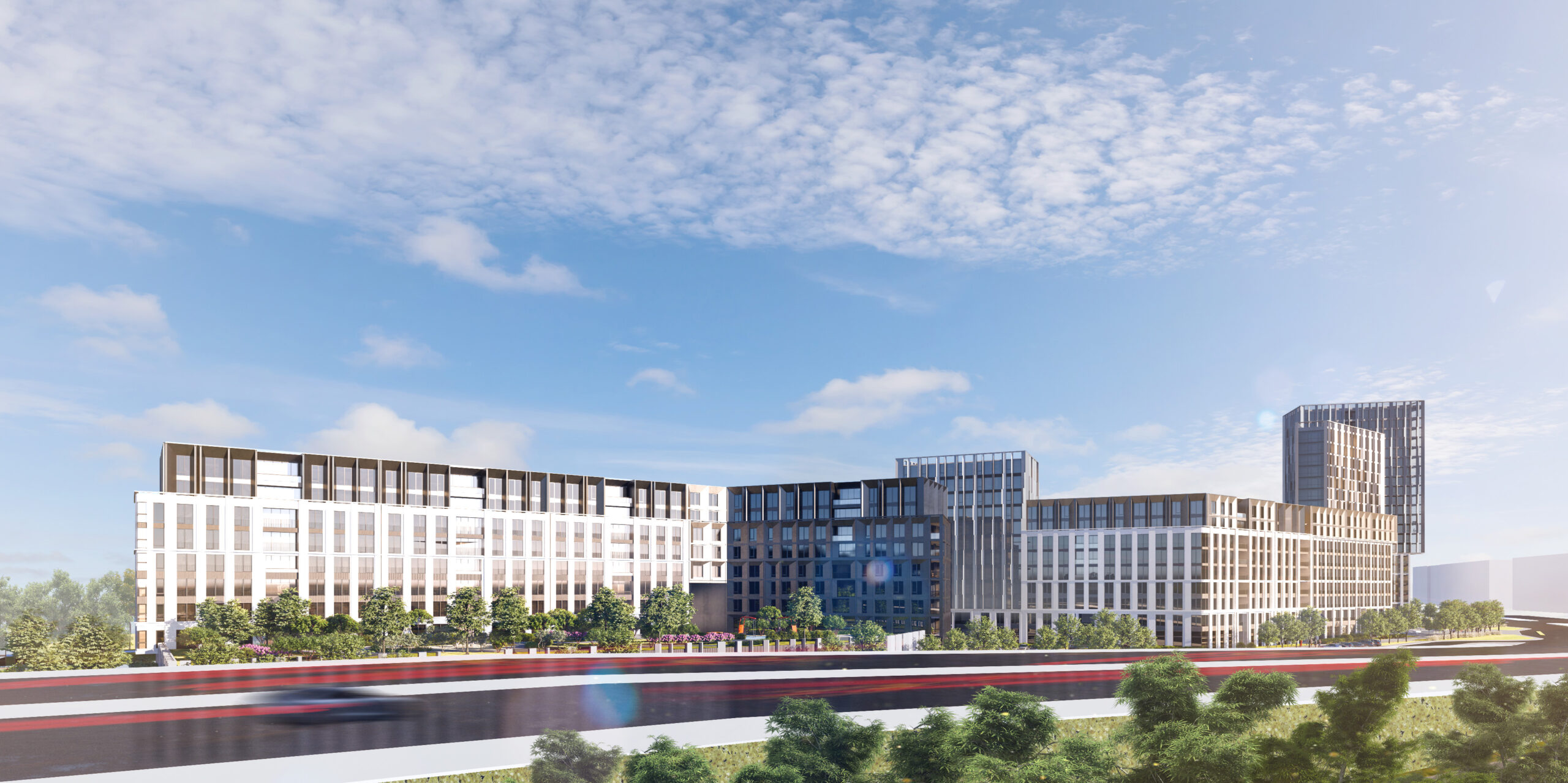
Location:
Kazakhstan, Astana
Year:
2023
Status:
Designed
Work done:
Site plan
Architecture
Visualization
The team:
Katerina Kovaliova
Hanna Budnikava
Yuri Korolev
Mikhail Naumov
HAILEYBURY is a multifunctional business-class residential complex located in a promising and developing part of the city. During the project design, we grounded in the existing context and tried to consider all the pros and cons of the site. The design area is located in a picturesque place surrounded by greenery and overlooking a park and a river. With all the advantages, there are also some disadvantages: the site is located at the intersection of noisy streets and is stretched along one of the busy highways.
To create a presentable and comfortable residential complex, our team divided the site into three blocks by scale and configuration. There appear two diagonal axes between them: the wide diagonal with a passage is oriented toward the designed administrative building, and the second pedestrian axis — towards the HAILEYBURY school.
Shaping
The three blocks formed differ in the configuration and orientation of the sections. Small shifts in the right angles create a dynamic image of the residential complex.
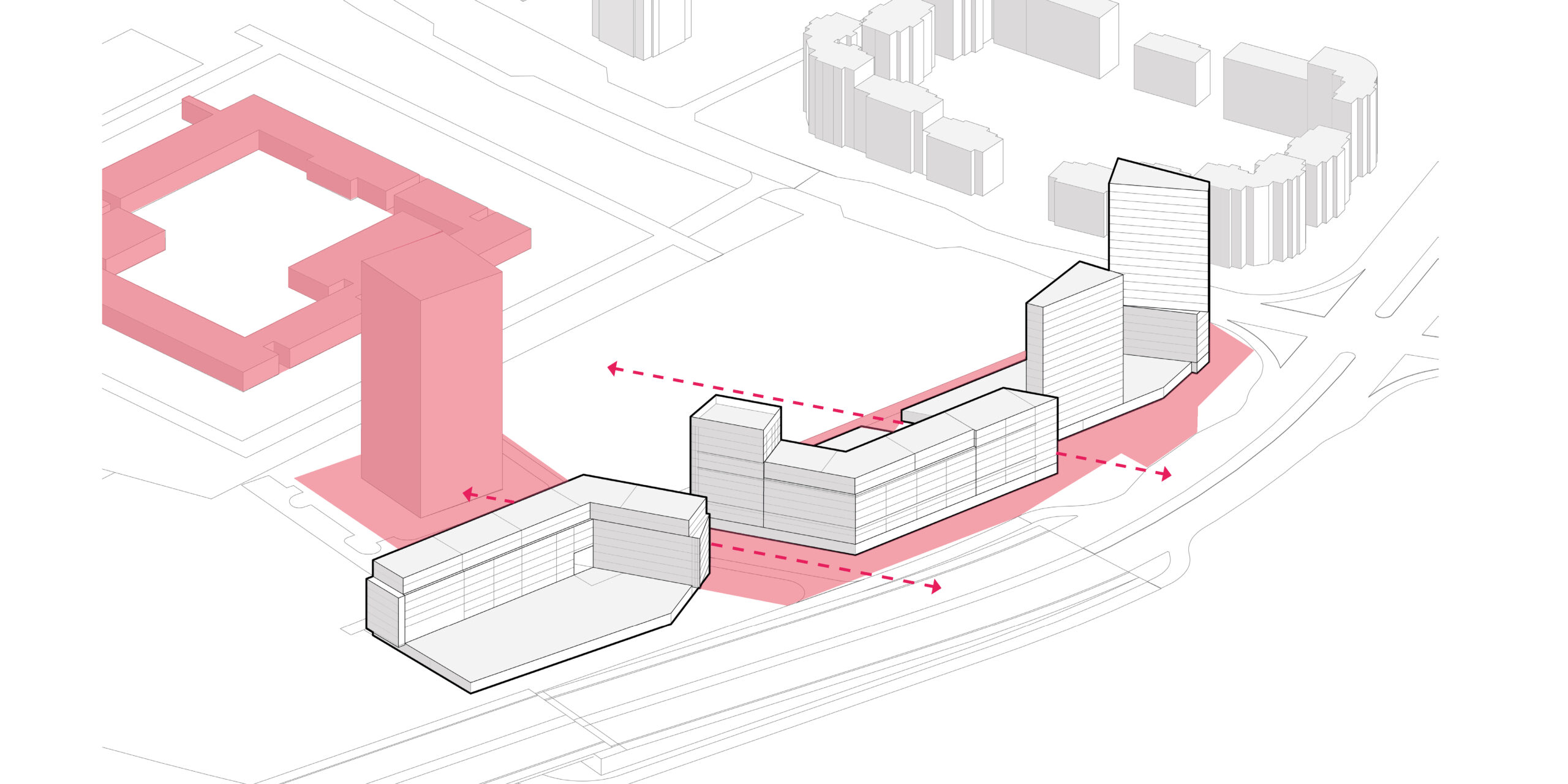

Site challenges
The direct proximity of the district to the main streets increases the risks of noise pollution. In the first two parts of the quarter, we located the development closer to the street. This is how we protected private courtyards from the noise. To prevent the first-floor windows of the house in the southern part from facing the highway bridge, we moved it as far away from the roadway as possible. For additional protection, trees and shrubs are to be planted along the highway.
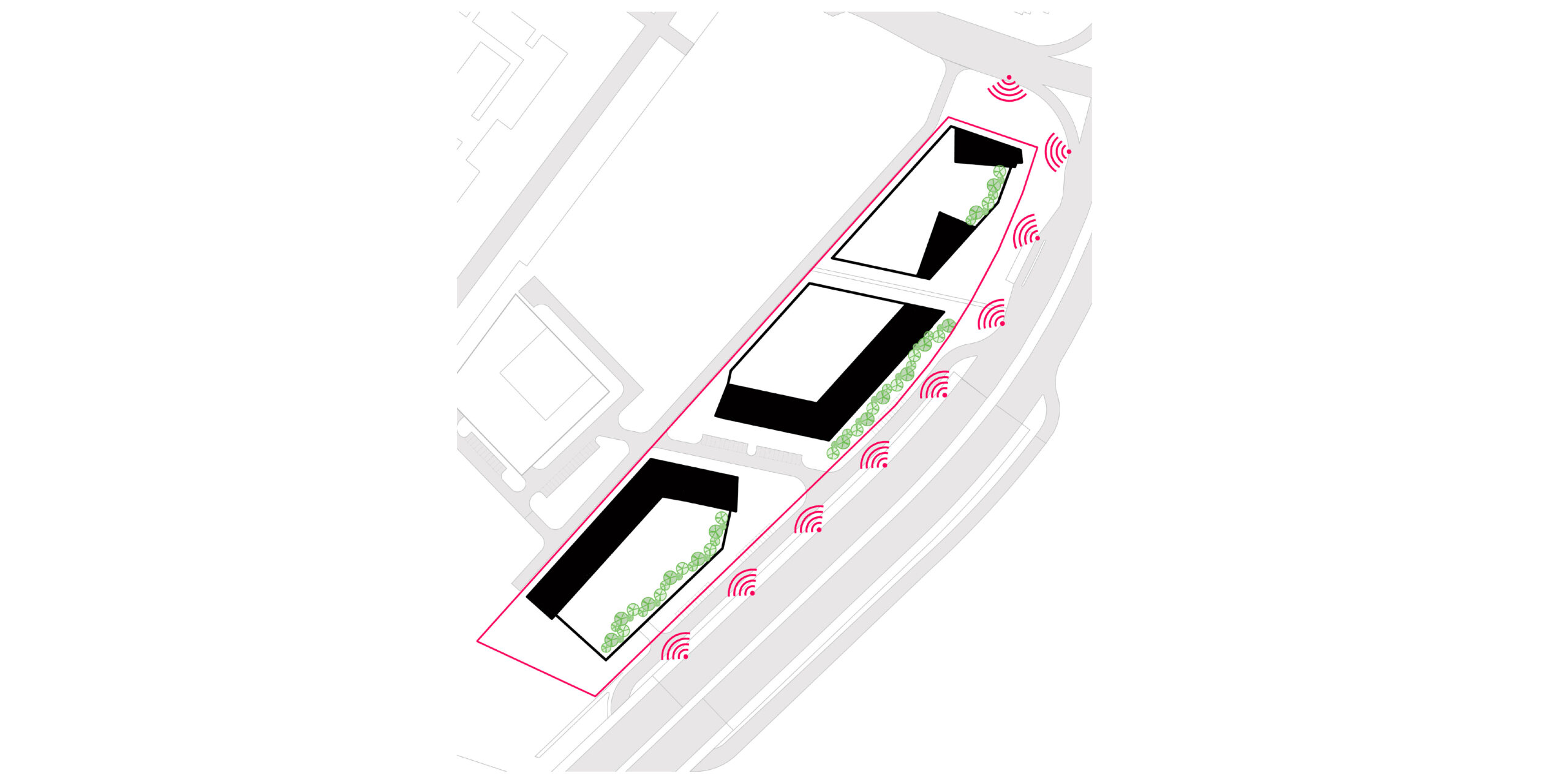
Creating a comfortable environment
— from the street side, the first courtyard is closed, and, from the avenue side, the noise dissipates;
— the second courtyard is free from noise, as there is no connection to the avenue;
— the house in the third courtyard is moved away from the bridge and surrounded by greenery, which creates psychological comfort.
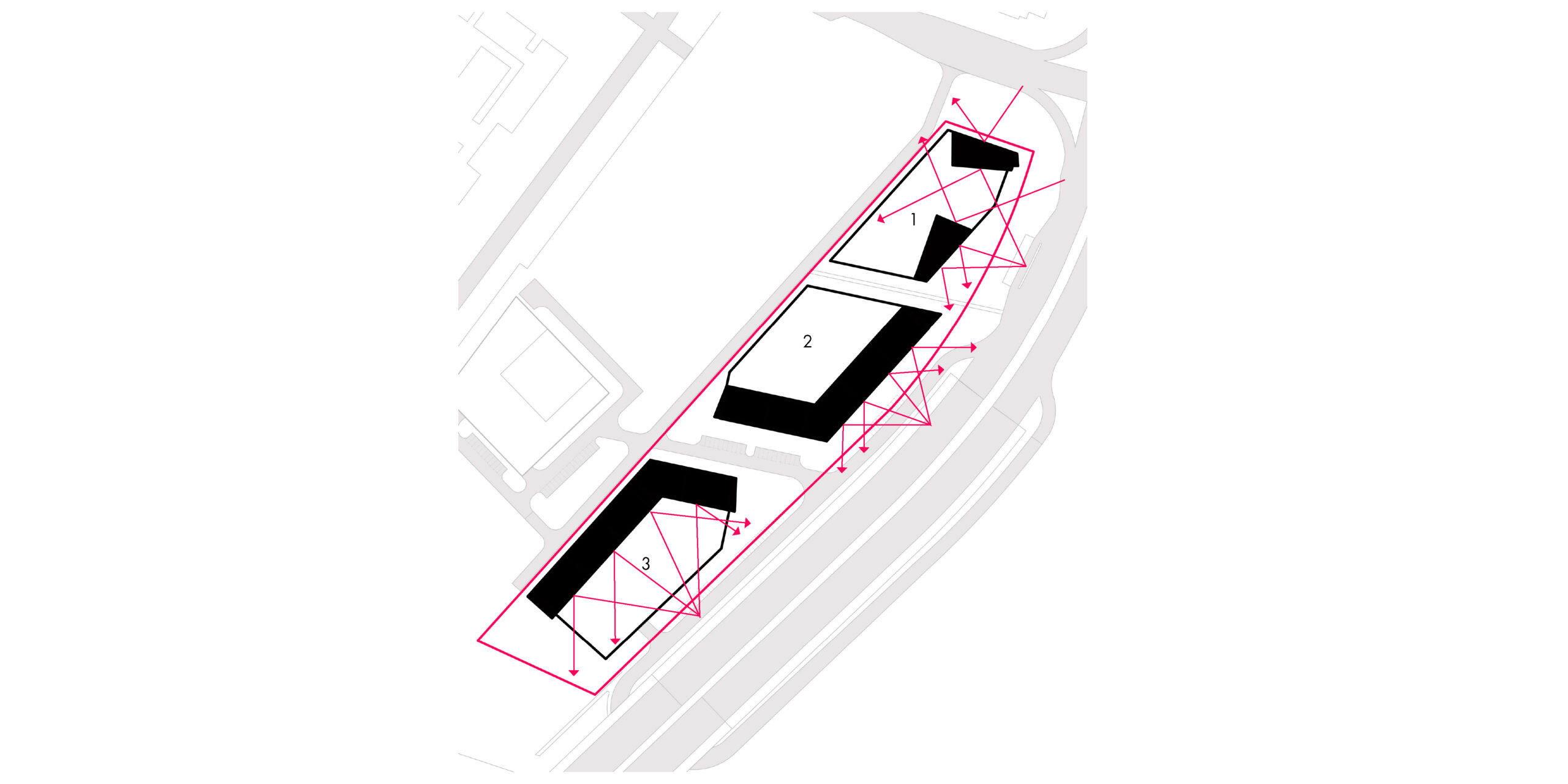
The number of stories
The location of residential building sections reveals the main attractive views of the water and the adjacent park. In addition, the number of floors decreases from the city center towards the river — it creates a dynamic architecture and opens views for the upper floors of those sections that are remote from the river.
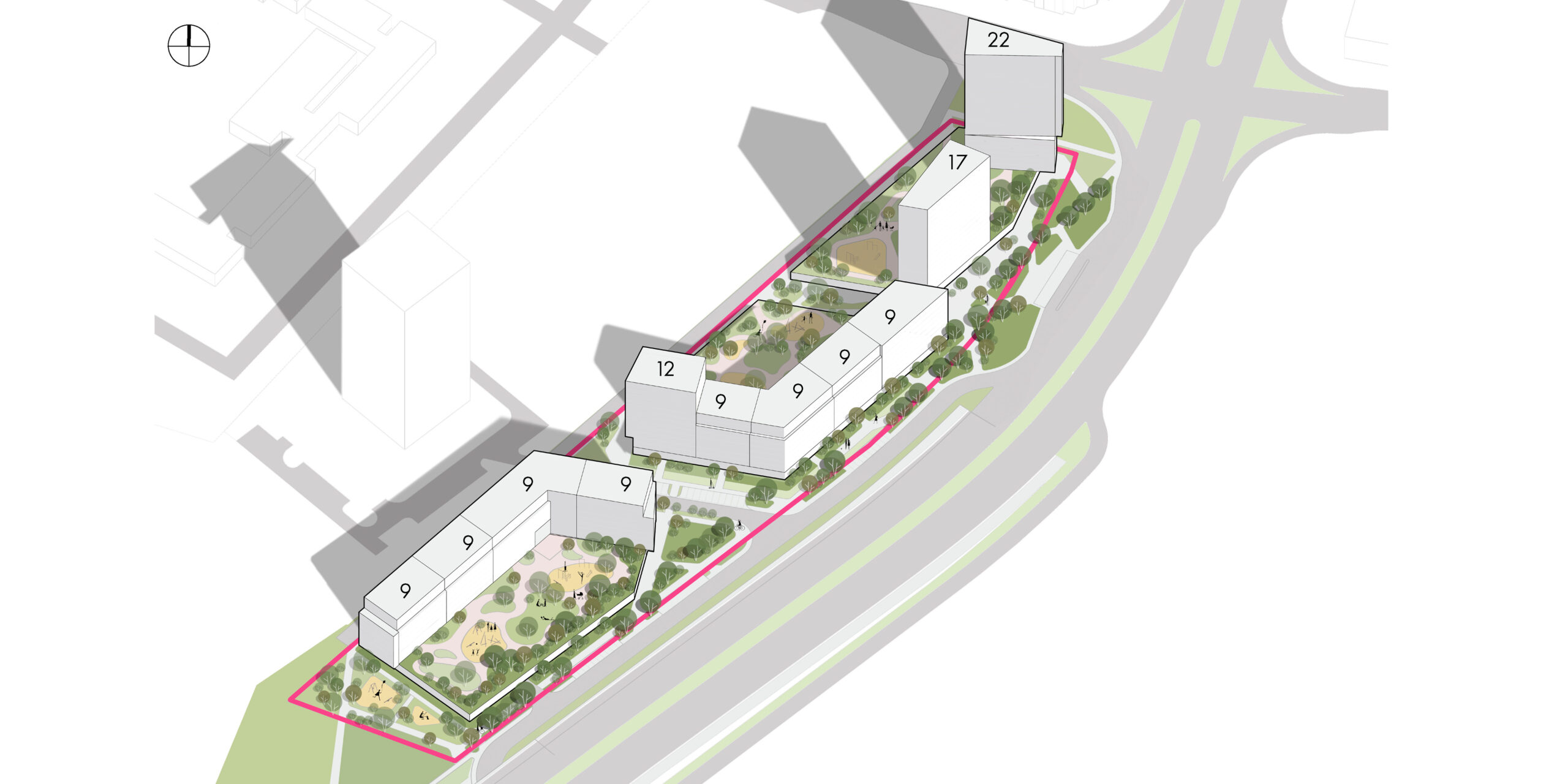
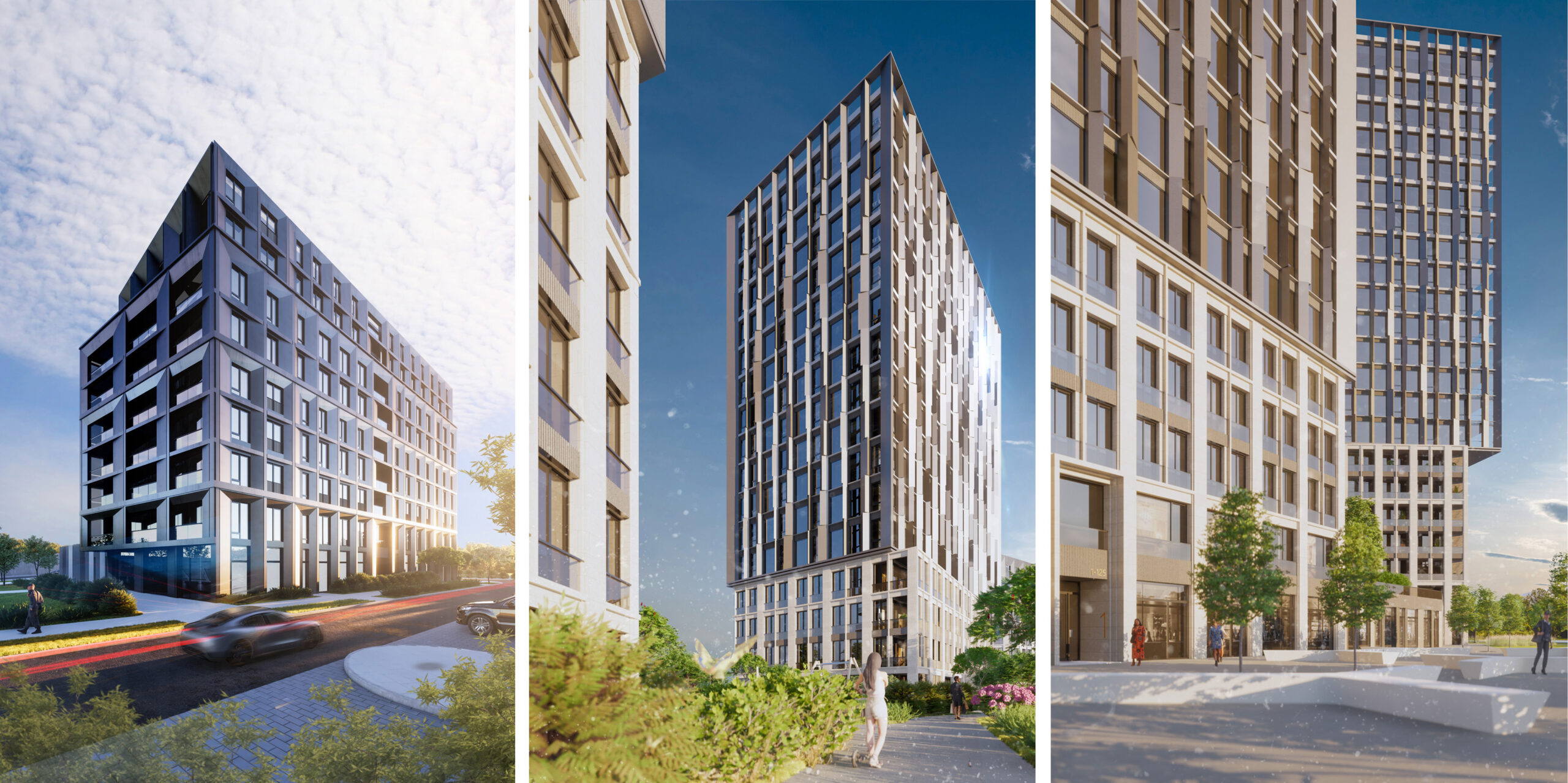
Since the block is large and complex, we proposed facade solutions that are modified throughout the complex. The two most spectacular high-rise buildings are located closer to the city center. In their design, we applied the principle of dividing the volume horizontally. The lower part was made in a calm neoclassical style of Lime Stone natural stone, and the upper floors were dressed in a shell of metal cassettes. Their chaotic arrangement and different angles of rotation create a game of glares in sunlight. Additional dynamics are given to the façades by the irregular position of the windows.
Closer to the river, the façades take on a calm appearance in the same neoclassical style. A distinctive detail is the upper floors, made in anthracite-colored metal, and the linking element is a volume in a metal shell. The color palette is calm and unobtrusive. Shades of brown, white, black, and anthracite predominate here. In general, a façade solution is concise and presentable, corresponding to Business Class development.
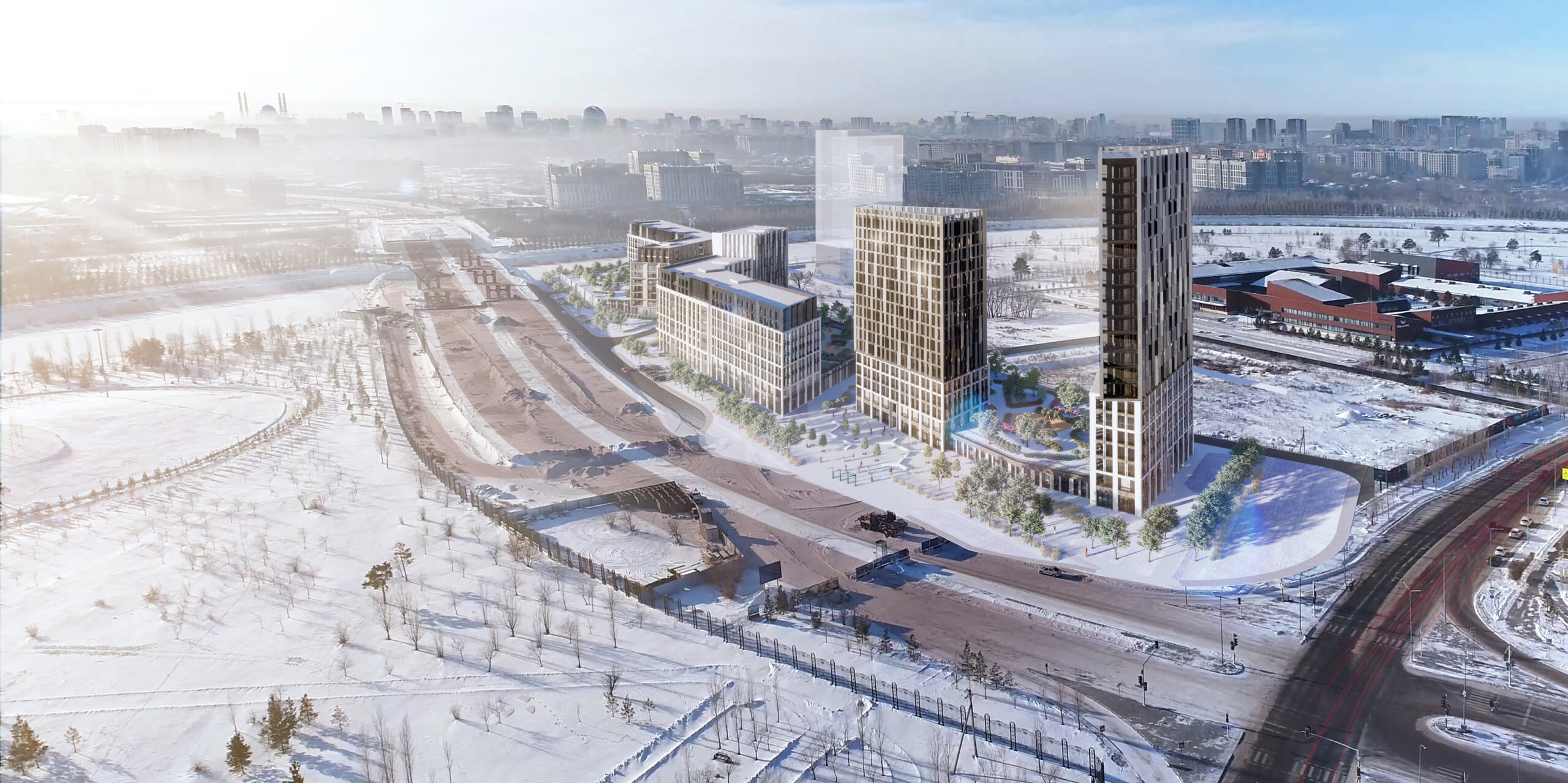
The project of the HAILEYBURY residential complex is distinguished by a modern, conceptual approach to the volume solution. The thoughtful composition of the district and the spectacular elements of the facade make a comfortable, proportionate, and memorable architecture for our time.
The built-in premises on the platform and ground floors will attract tenants and form the commercial attractiveness of the area. The project design will be an impetus to the development and revitalization of adjacent territories, and the up-to-date architecture of the complex will set a high-quality vector of the development for the neighboring areas.
By continuing to use the site, I confirm that I am familiar with the Personal Data Processing Policy of LEVEL 80 LLC and agree with it.
