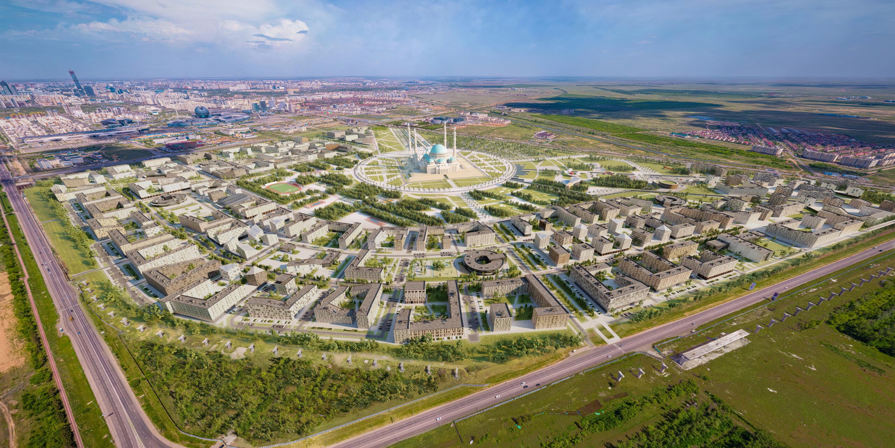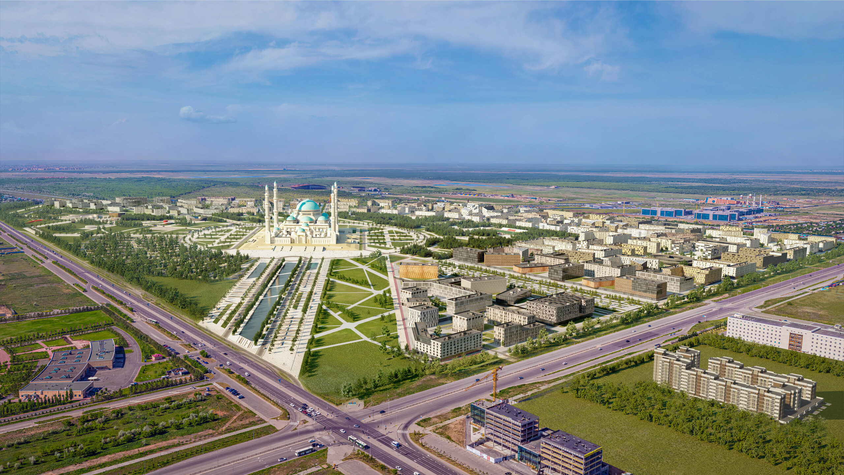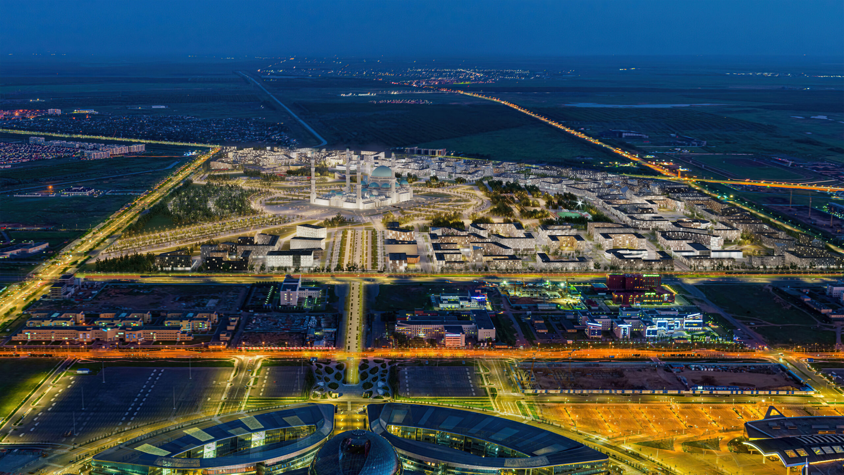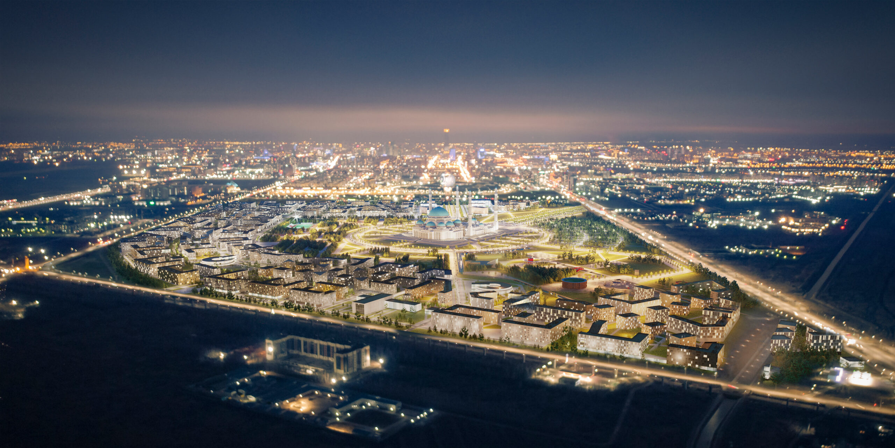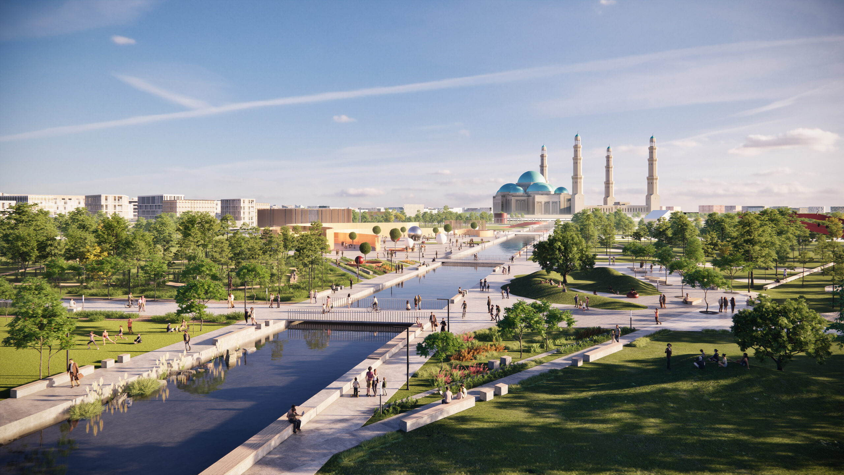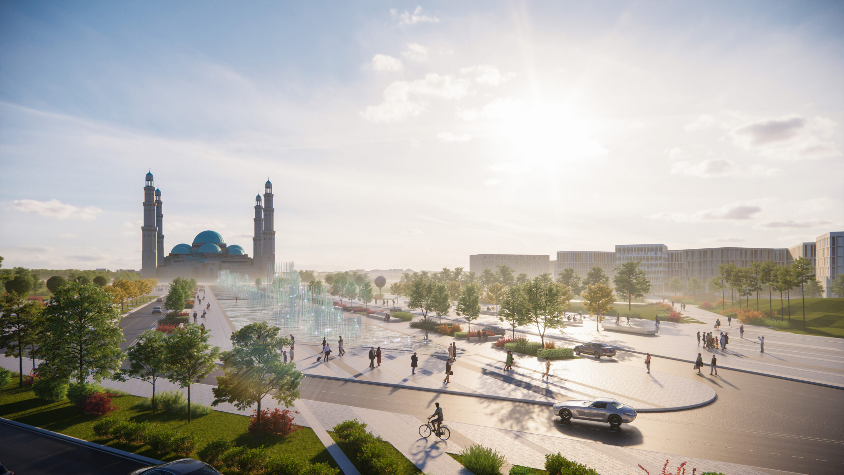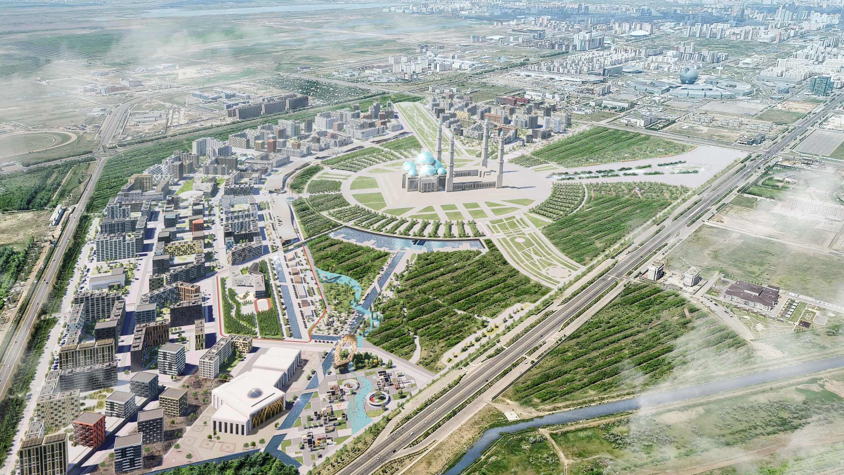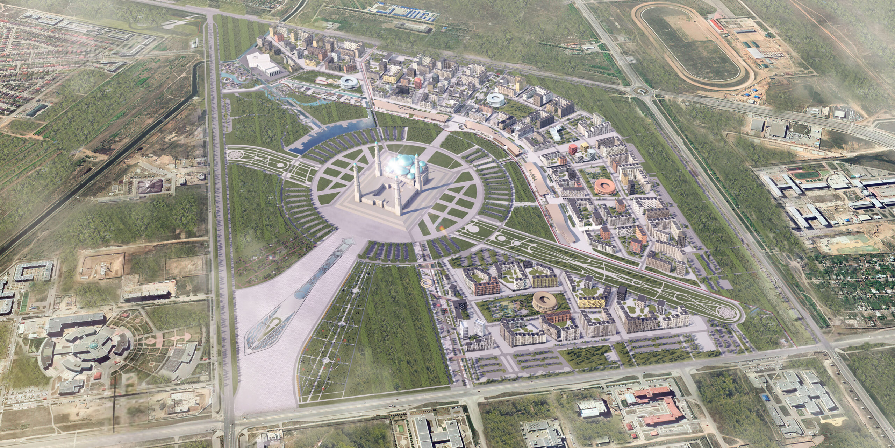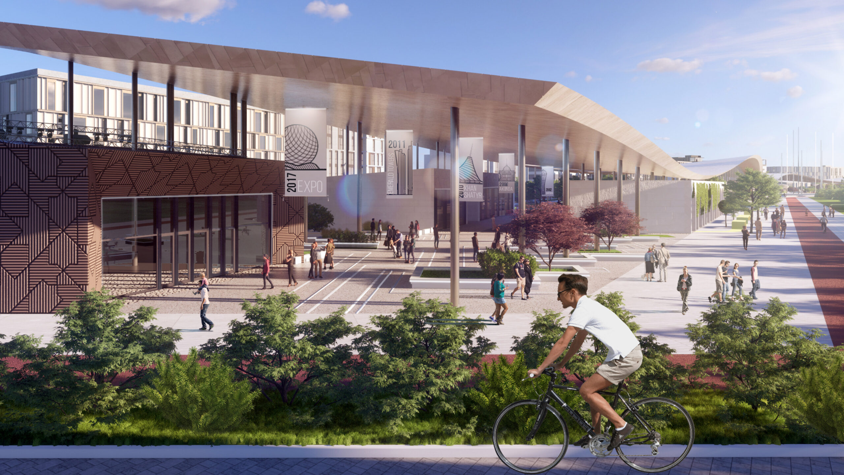
GRAND MOSQUE

Location:
Astana, Kazakhstan
Year:
2020-2021
Area:
253 ha
Status:
designed
Work done:
Master plan
Architecture
Landscape design
Visualization
The team:
Katerina Kovaliova
Pavel Astapenia
Vlad Chabai
Dmitry Sergienya
Darya Ivanova
Elizaveta Lavrinovich
Ilya Polonski
Darya Rogovtsova
Yuri Korolev
Tatsiana Palkhouskaya
Yuliya Nesviatayeva
Evgeniy Kanonik
Pavel Nishchanka
In the development project around the Grand Mosque, our goal was to create a district that would embody the modern, dynamic character of a metropolis while harmoniously blending with the traditional architecture of the mosque. In this project, modern architecture serves as the backdrop, while the urban plan strategically reveals views of the mosque.
Greening is the outstanding feature of the district, capitalizing on the existing Astana green belt that extensively vegetates the site. We meticulously preserved existing trees while introducing a diverse selection of plant species. Greening provides the project with two key competitive advantages: attractive views from the windows and densely landscaped parks.
The existing urban context
The planning structure of the new part of Astana is based on the intersection of two compositional axes. The first is the central axis, where the capital’s primary governmental and public buildings are. In the east, it closes with a new railway station; in the west, it goes to Lake Taldykol and the green belt of Astana.
The second axis starts from the city’s center – the Baiterek tower, directs to the south and forms the right angle with the central one. Abu Dhabi Plaza, the tallest building in Kazakhstan, and the EXPO 2017 International Exhibition Center are oriented on it.
The new district is positioned at the convergence of two major highways and serves as a compositional culmination, fostering seamless connectivity between the district, the city center, and the international airport.
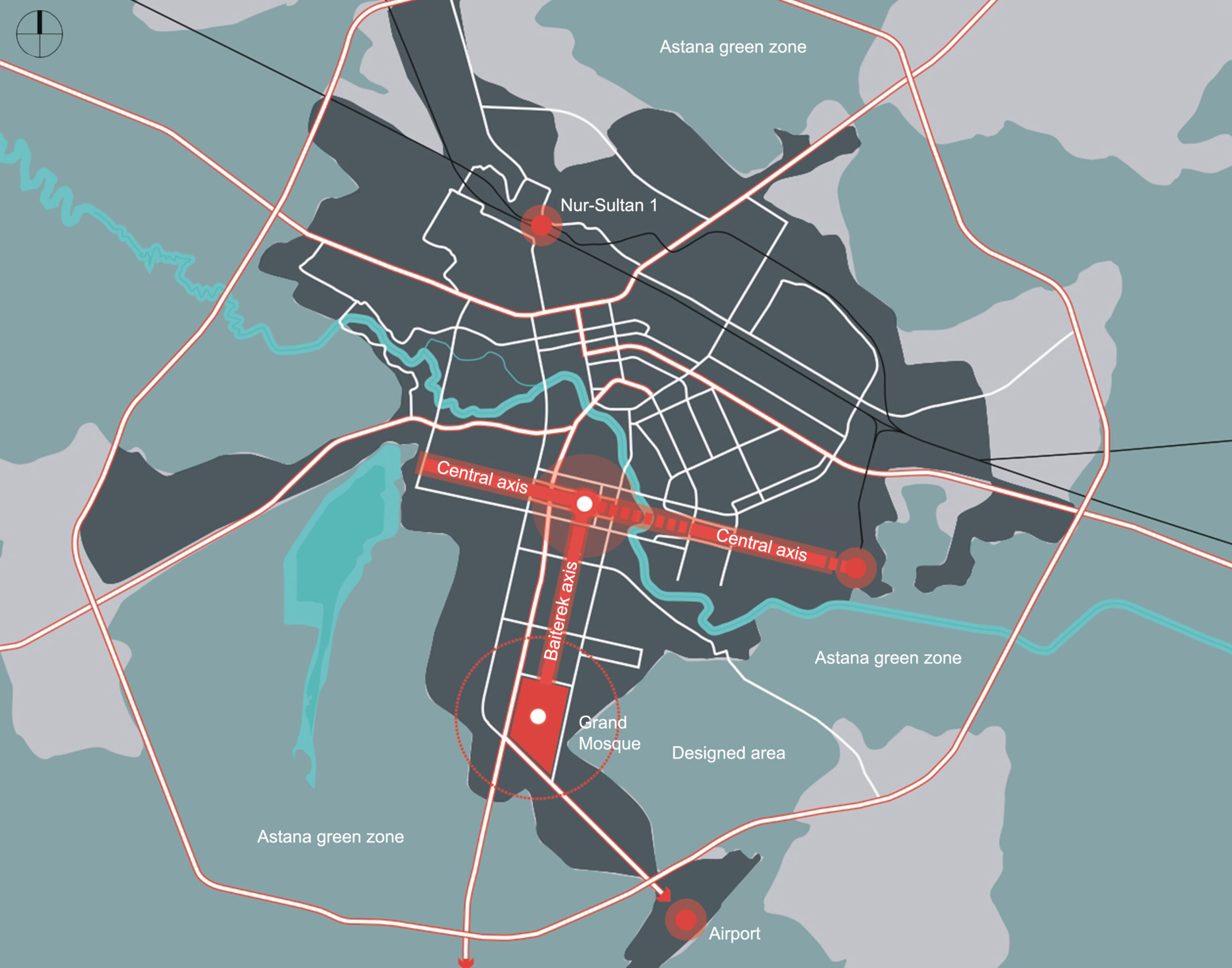
Currently, the district is served by bus routes along its periphery.
Existing bordering streets prioritize through traffic with minimal intersections. We designed supplementary internal connections that permeate the district and link it to surrounding areas and green spaces, promoting pedestrian, cycling, and public transport accessibility.
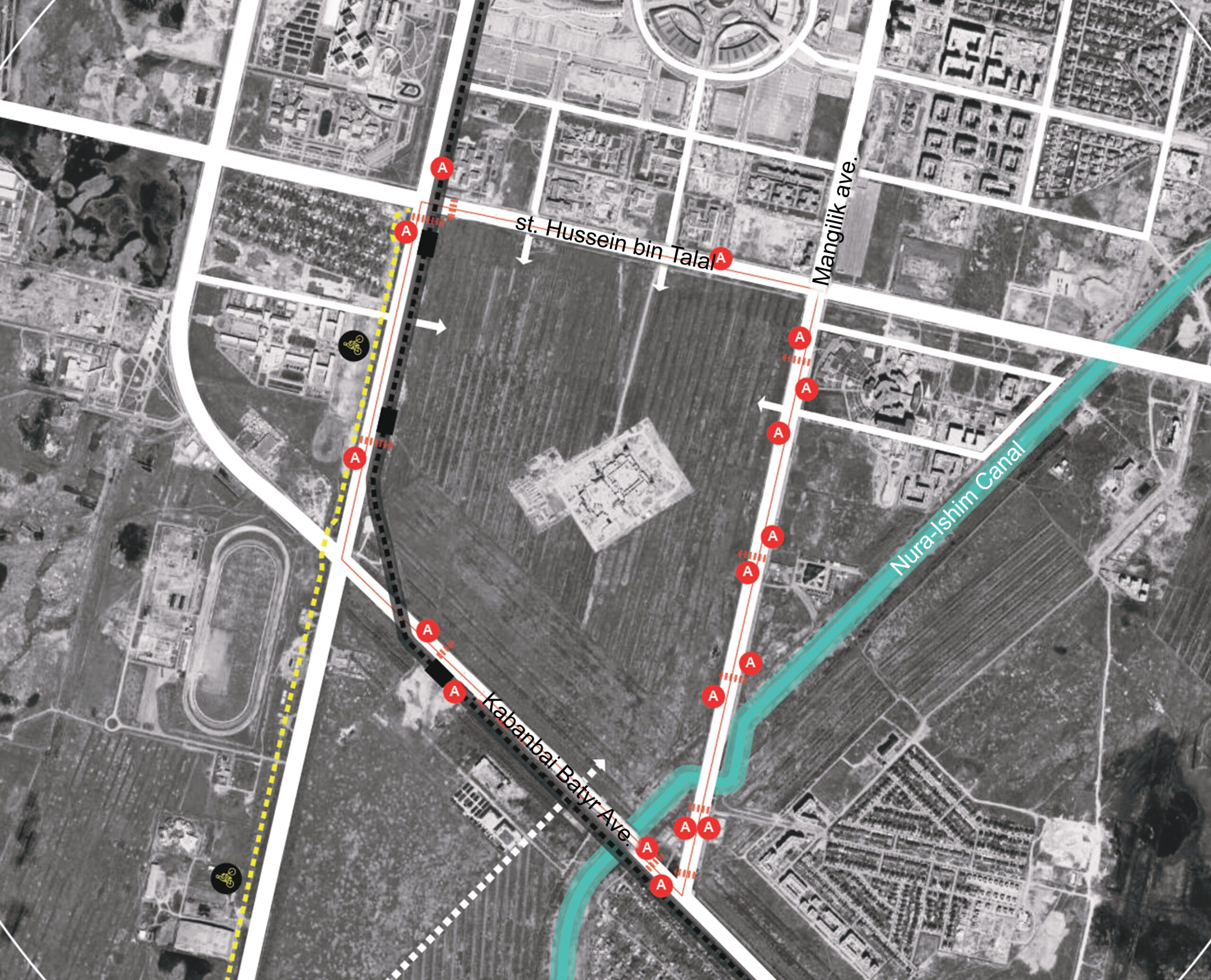
The determining factor in a new district planning on this territory was the placement of the Grand Mosque volume. The mosque building was designed on the second compositional axis of Astana, directed at Baiterek. At the same time, It faces Mecca. The intersection of these two axes informed our compositional approach to building placement and the street network design. This strategy prioritizes the placement of residential quarters with unobstructed visual corridors towards the mosque from all parts of the district.
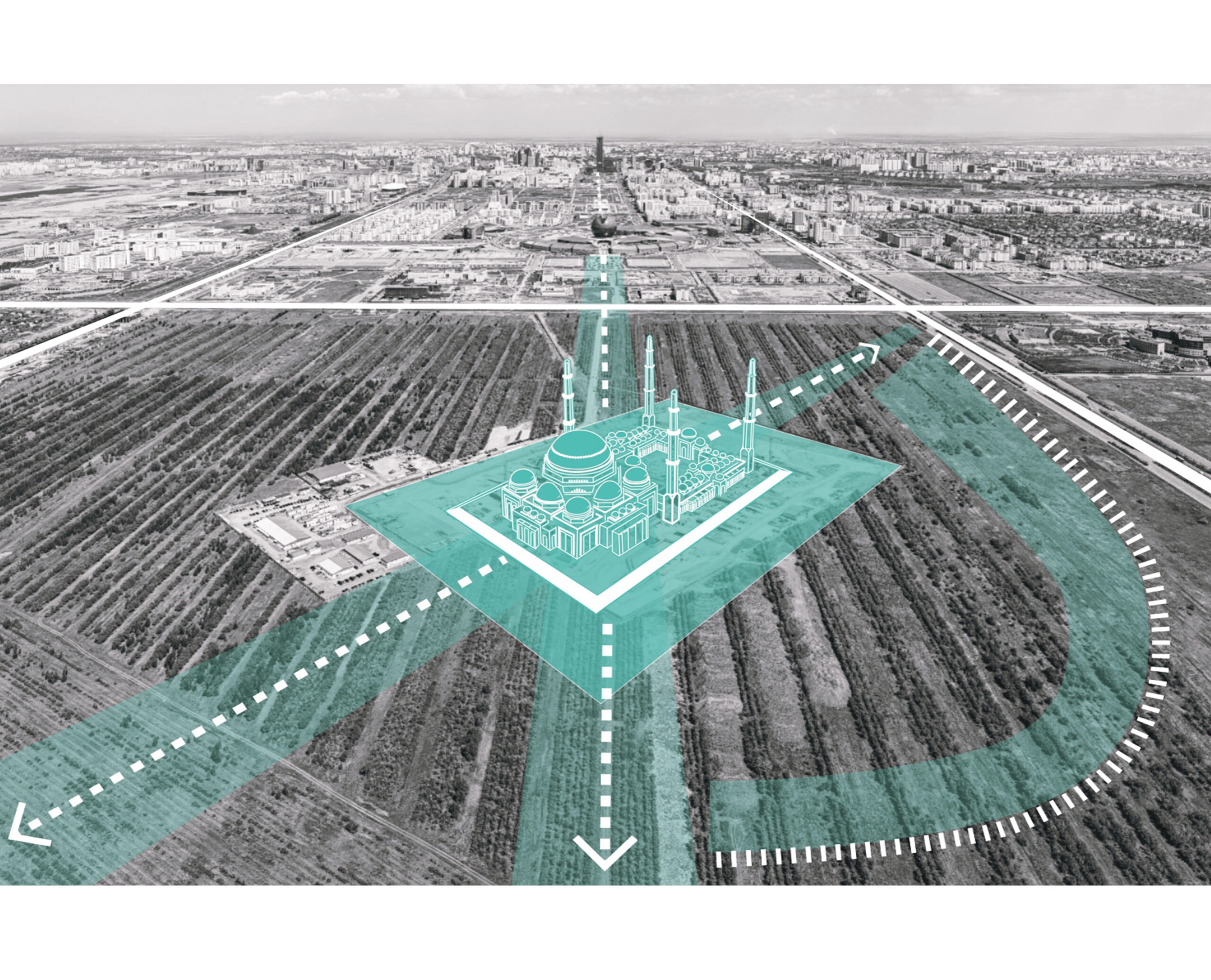
Functionally, the master plan of Astana is based on three factors: the city should be comfortable to live in, sustainable and conducive to maintaining the health of residents.
For the sustainable development of the territory, it is necessary to have three layers of landscape:
1. Natural — these are existing green spaces and water bodies that are part of the green belt of Astana.
2. Cultural — the appearance of the Mosque building has a significant cultural impact not only on the residents of the adjacent development, but also on the whole city.
3. Urban — the placement of an area with high-density residential buildings is most effective for the functioning of the territory in Dfb climate.
The combination of these three layers is emphasized by a rational planning solution that allows you to create a sustainable and comfortable area for living and filled with different scenarios.
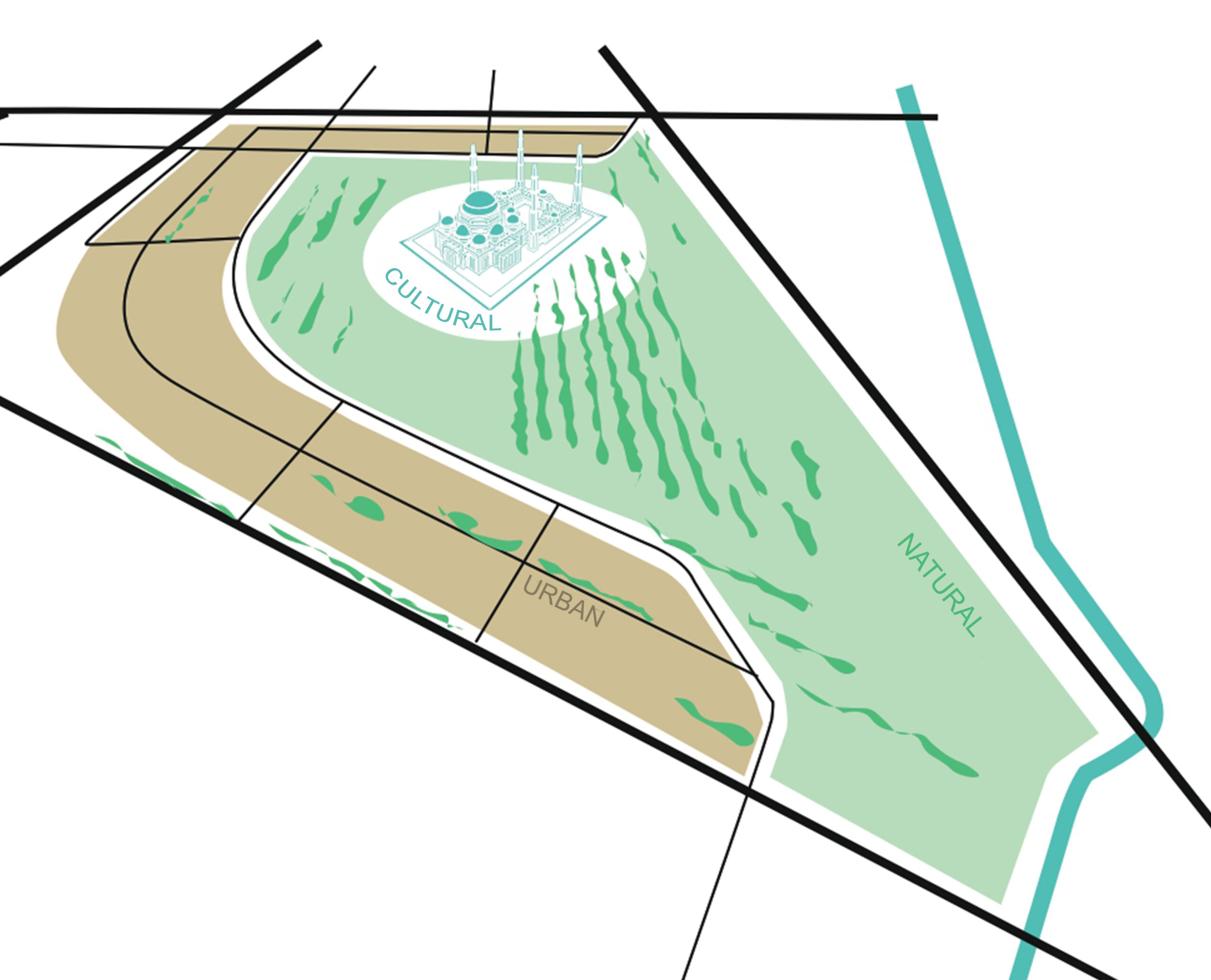
We incorporated a continuous green framework into the main idea of greening the area. Each block has internal green spaces linked to the park through a network of boulevards and alleys. This park, in turn, connects to the city’s green belt, the Astana Greenbelt.
During warmer months, the embankment is a popular destination for residents. Our design prioritized connectivity between the embankment and the street network.
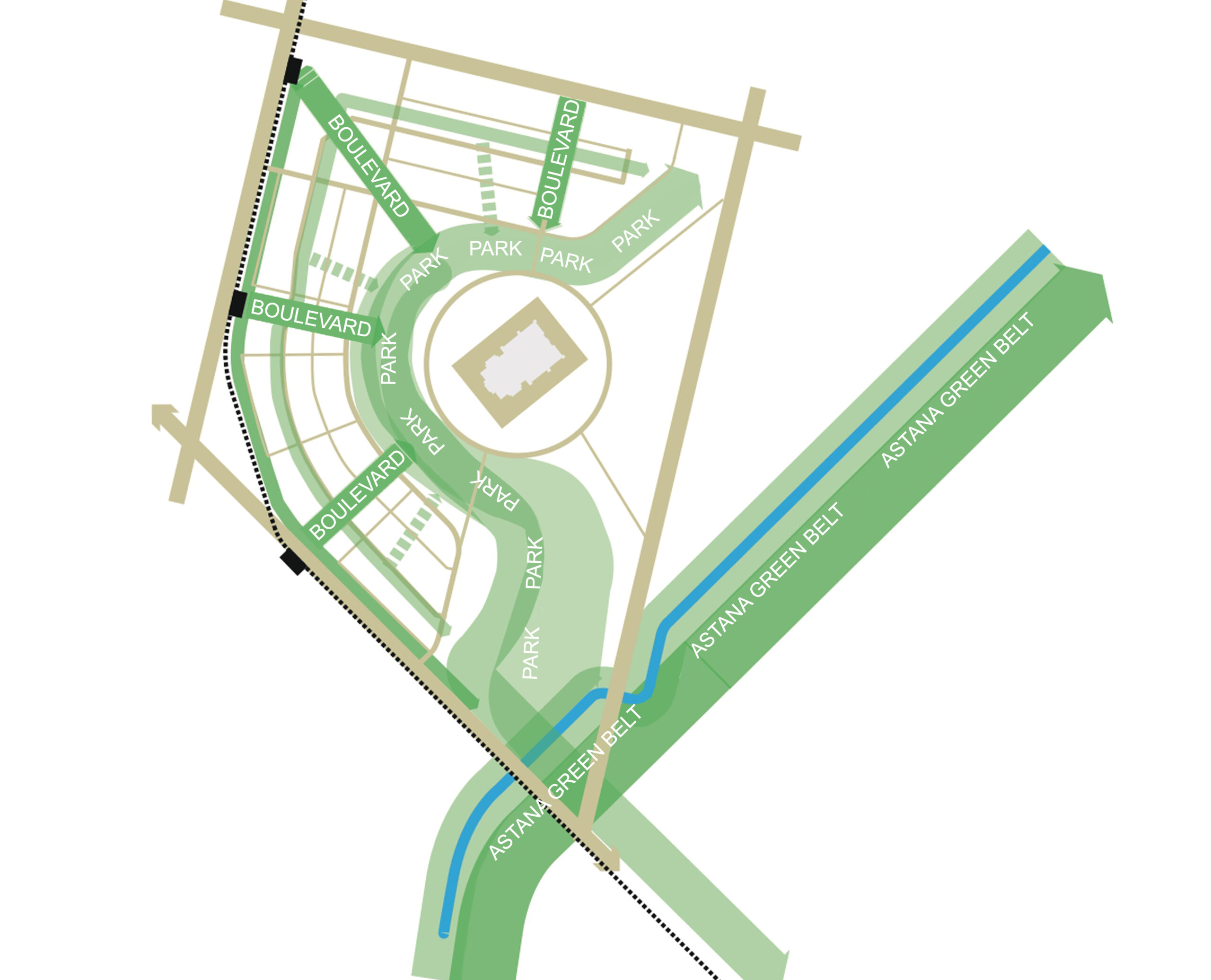
We designed two full-fledged independent parks on the territory of the site: a city and a district one.
The city park is a center of attraction for residents of the whole city, a place for walking and contemplation, quiet family recreation, and city events. From Nura-Ishim, we designed a network of artificial channels into the park, which would reflect the mosque surrounded by the park. Walking paths pass through key attraction places: an indoor amphitheater, an exhibition complex, observation decks, and cafes; and lead to lawns for family picnics or various gardens and direct to an open-air ethnographic complex.
The district park is a place for residents of the designed area to relax, and is more local. It includes a variety of sports areas: a football field, basketball, volleyball, and hockey courts; tennis courts and a minigolf field, and playhubs for teenagers. Cycle and pedestrian paths lead the visitor to the park along all the key points, and in the most spectacular places, they reveal views of the Grand Mosque.
The road network
For the transportation service of the residential and park areas, we designed district-level streets. We chose the paths of these roads so that the entrance for residents was as convenient as possible while preventing the passage of transit vehicles. The presence of a roundabout intersection and curved path will ensure a safe, self-regulating, and traffic light-free transit.
A promising development factor in the district’s future will be the establishment of an LRT station and bus station. The placement of these facilities near the Karkaraly suburban highway will cater to a transportation hub with a high volume of passengers, which will make the construction of commercial establishments attractive.
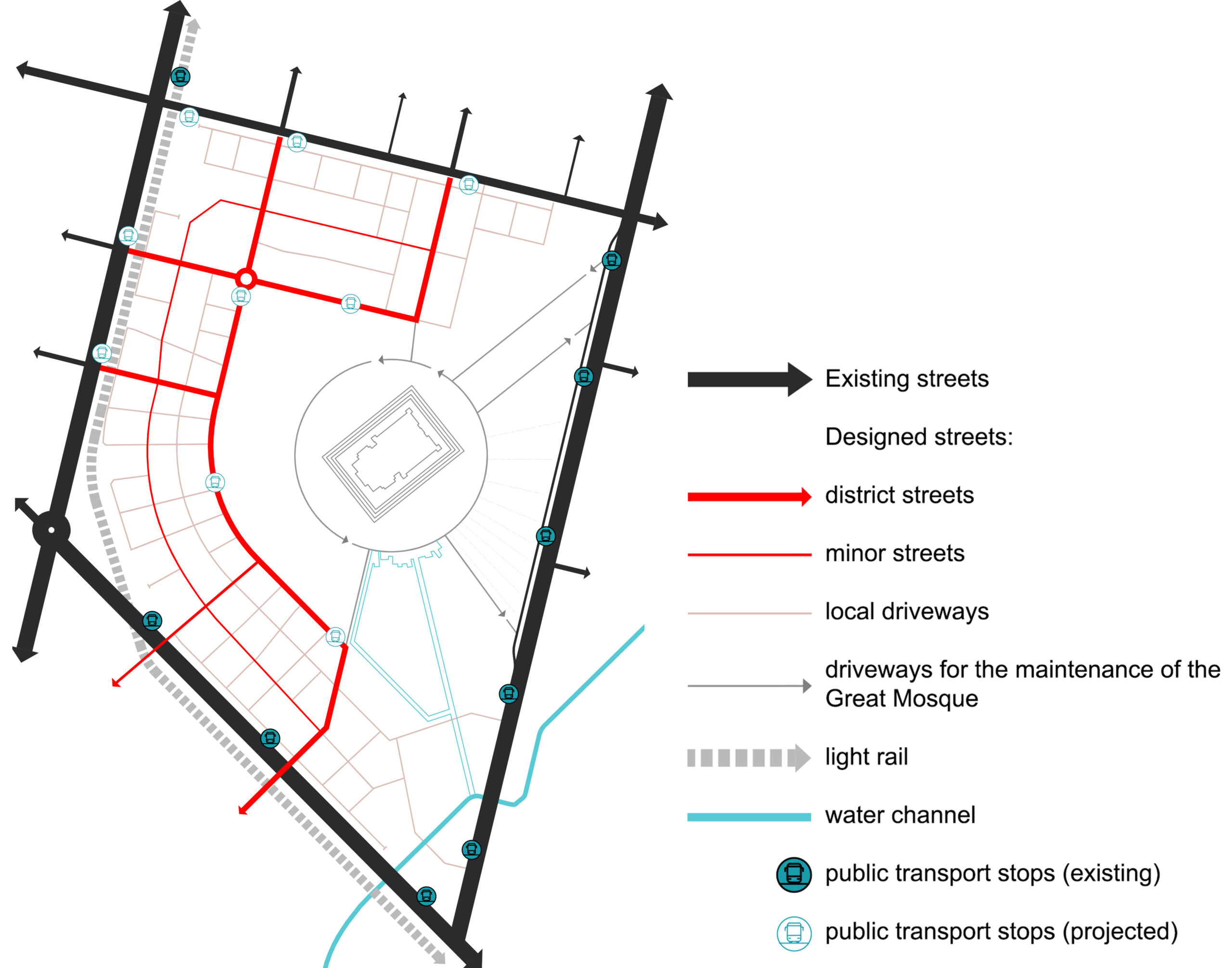
Pedestrian and Bicycle Connections
The city’s plans for development include the extension of cycle infrastructure. We propose including our area in the urban cycling network with connections to the city’s main cycle highway. In this area, we created district and local cycle routes as well as the primary cycling highway, which will connect citizens to the key locations in the park and to the main vantage points near the Grand Mosque.
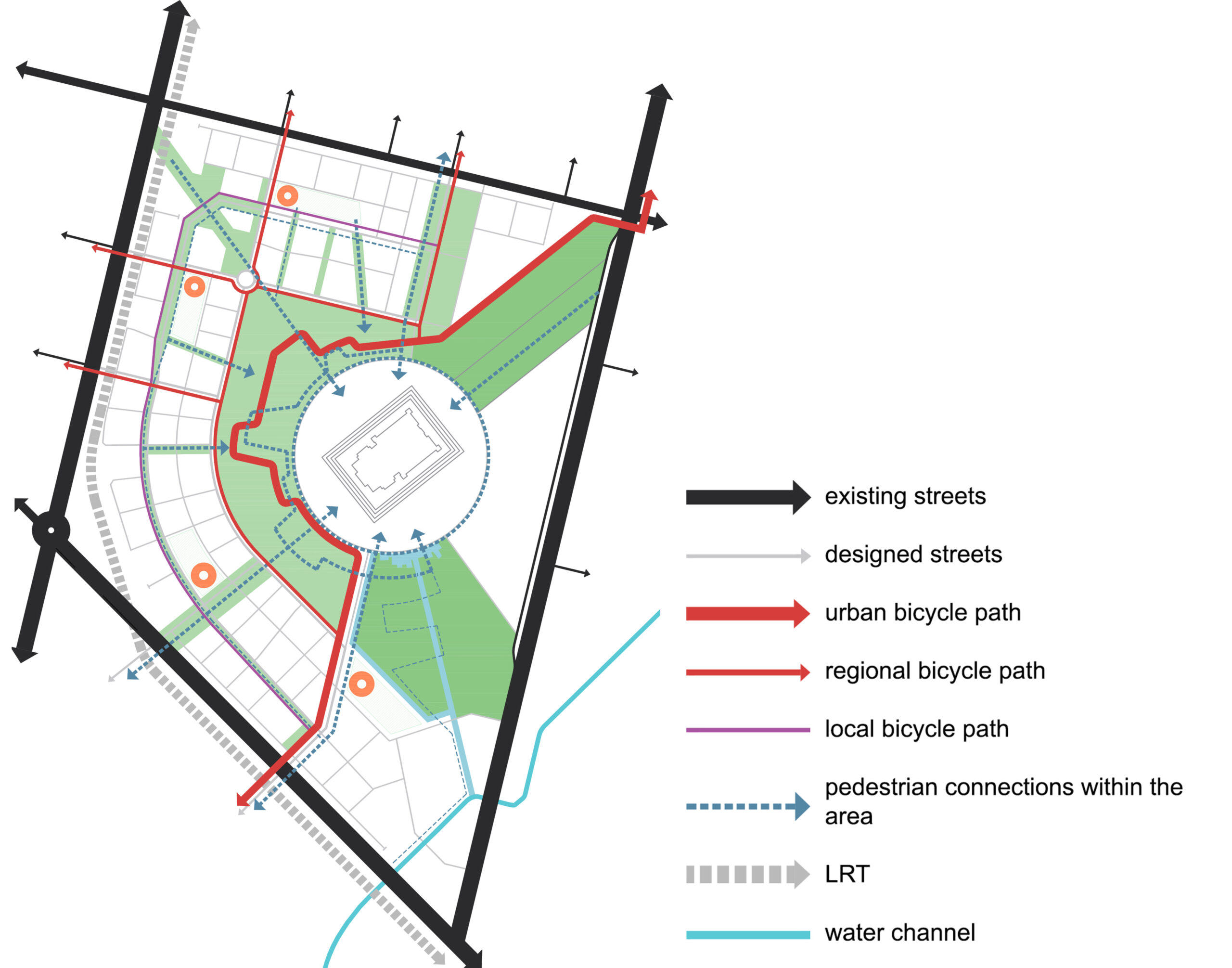
The development structure
We organized the blocks into superblocks — each has its local community center and green corridor. There are also playgrounds for young children in each block. This approach ensures that the location of any given block in the district is equally valuable and comfortable. The human scale is achieved through the number of floors. However, the necessary technical and economic parameters for density are maintained.
The sustainability of the area’s vitality is ensured through its versatility. It provides a wide range of possible uses. The most diverse area will always be more economically efficient because it will not rely on a single set of functions.
The district users will include residents, townspeople, tourists, pilgrims, small and large businesses. The area will not focus on just one specific social group, and will be of interest to buyers of all classes and types of housing.
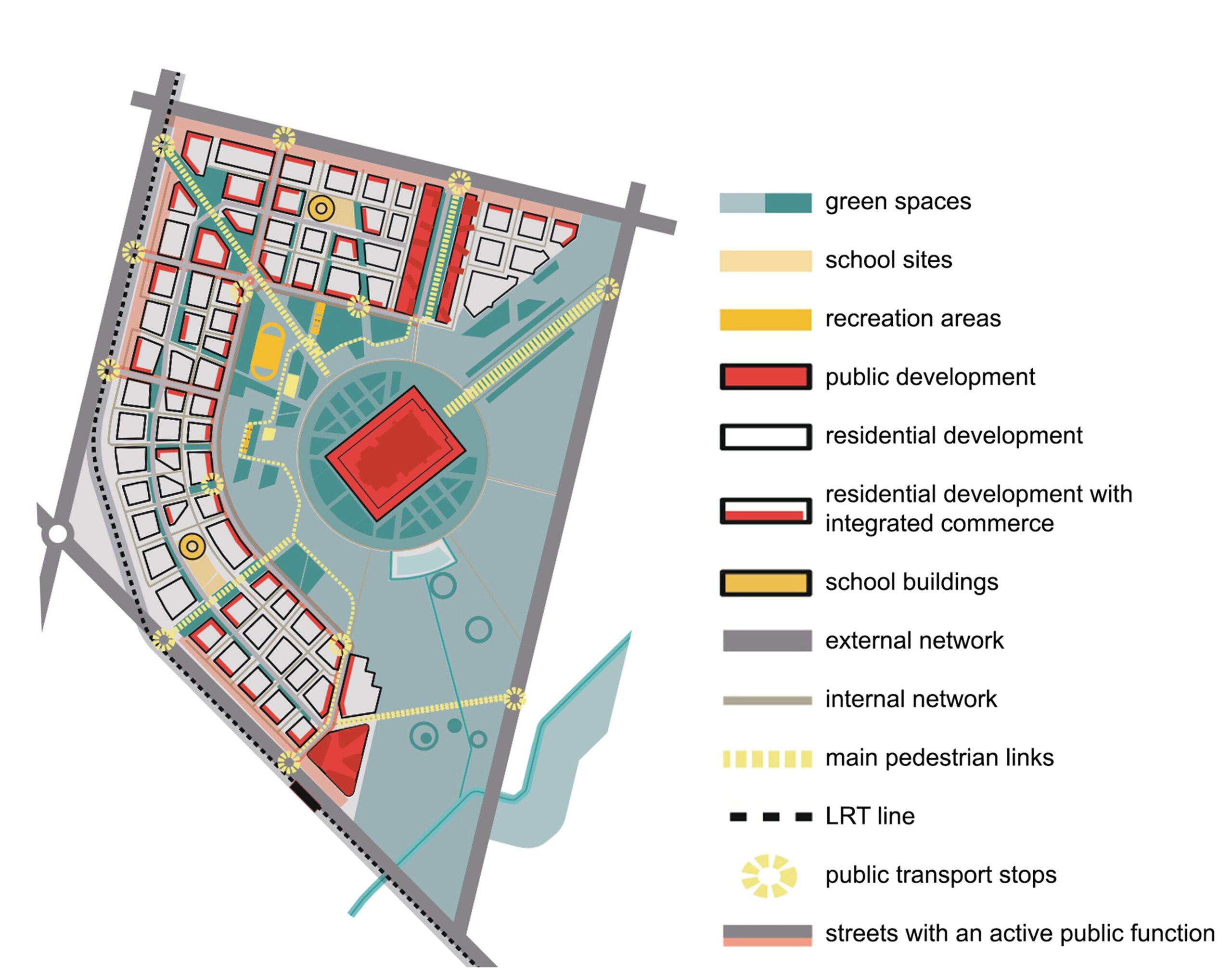
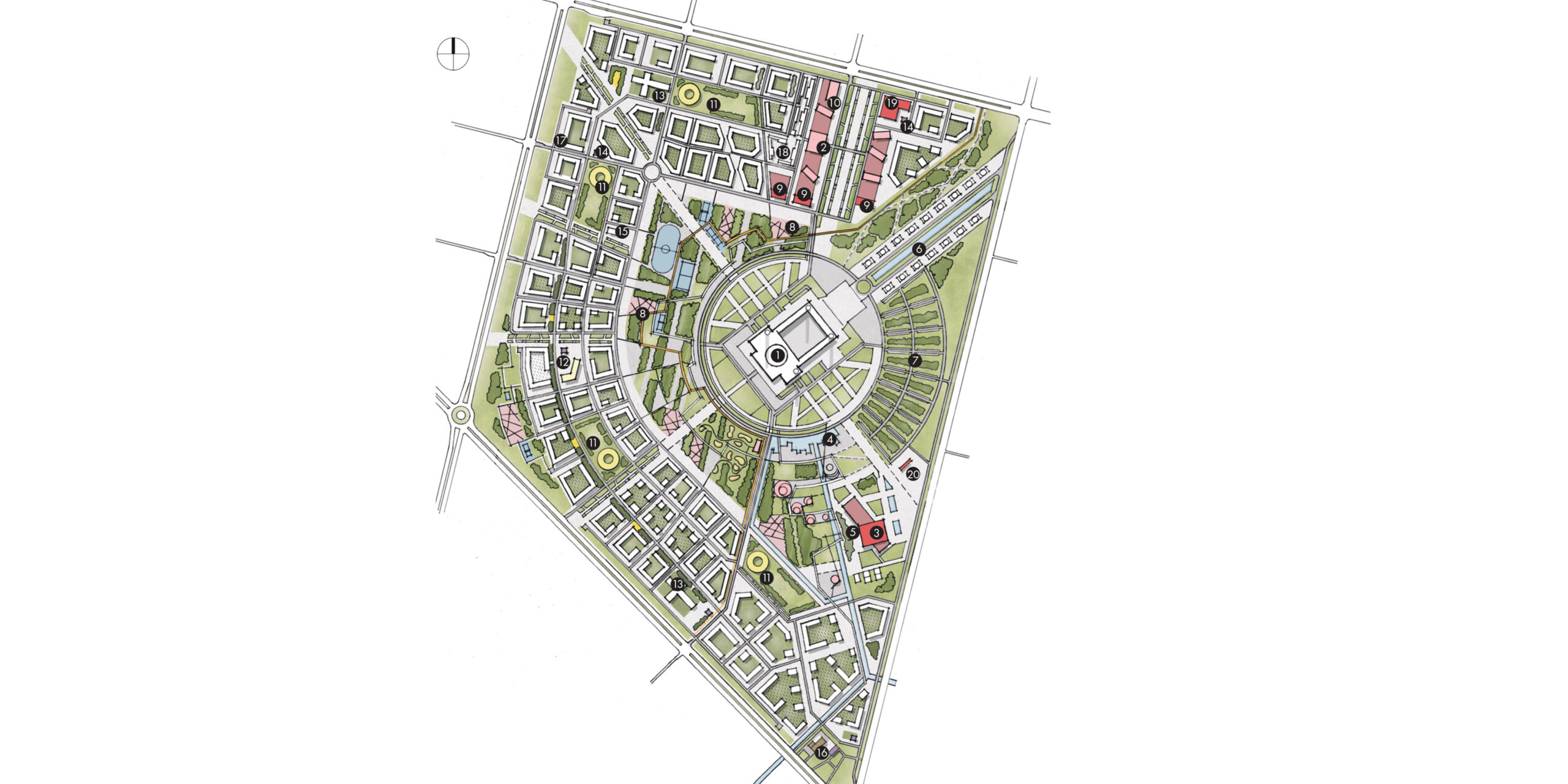
1. The Grand Mosque
2. Palace of Schoolchildren
3. Islamic Center
4. Water surface
5. Gardens
6. Alley to the Mosque
7. Single-level ground parking lots
8. Playhubs for teenagers
9. Hotel complex
10. Multifunctional complex
11. School
12. Kindergarten
13. Clinic
14. Police station
15. Sports complex
16. Fire station
17. Public service center
18. Oriental bazaar
19. Library
20. Art object
From a bird’s-eye perspective, the district’s territory resembles a canvas with quarter patterns and public spaces strung together on green and blue threads. The centerpiece of the composition is the Grand Mosque, surrounded by rays of green corridors, hinting at the image of the sun as the spiritual heart of the district and city.
From eye level, one can observe modern architecture commensurating to the person, which does not contradict the mosque but complements it. Thanks to the various vantage points, the main landmark can be seen from anywhere within the area, against the backdrop of the park.
Our team designed the district architecture in a way that mirrors the curves of the mountains, which are a symbol of Kazakhstan. The image usage of the lakes Kaindy and Kolsay in the landscaping plastic creates a sense of continuity between the architecture and nature.
The silhouette of the building is centered around the Grand Mosque, a prominent object in the city’s composition and the heart of the designed development area.
Four building lines enclose the site of the Grand Mosque and gently descend to it. The residential areas are permeated by pedestrian boulevards, the axes of which are aligned towards the Mosque. Together with the park, they form a unified public space. Specific regulations were established for the development of each building line by a single architectural design plan.
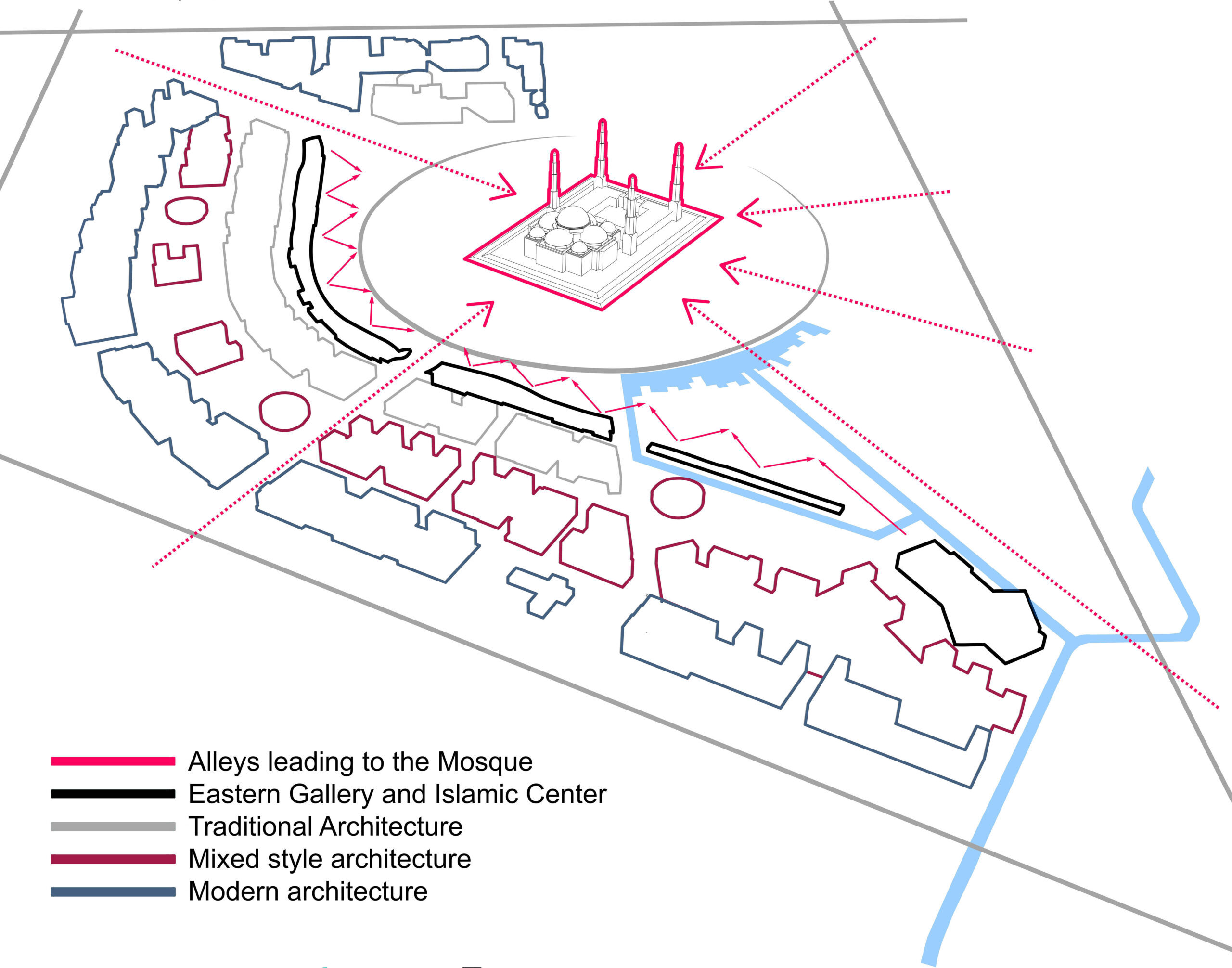
The first line of development is based on a modern interpretation of Oriental culture and includes the architecture of the Oriental Gallery and the Islamic Center. Functionally, these pavilion-type public buildings with large-span structures of 1-2 floors are a buffer between the Mosque and residential buildings.
The faсades of the second line are made in the form of a perimeter sectional development with a height of 4-6 floors and face the Mosque. Here, we used the materials that refer to the Kazakh construction tradition — ceramics, natural stone, brick.
The architecture of a mixed typology is designed in the third line. There are sites of schools, kindergartens, multi-section houses, and urban villas with a height of 6-9 floors, which will serve as architectural accents inside the development and become an attractive investment object.
The facades of the fourth development line form the architectural identity of the area at the city entrance from the airport. It is situated along the perimeter with 9-12 story tower sections offering favorable views of the Grand Mosque and urban villas, boulevards, squares, and green corridors.
Kazakhstan has a climate with large seasonal temperature differences, and we wanted to understand how our architecture might look in different seasons. We were curious to know how our facilities would appear when it is hot and sunny in the summer or when it is cold and harsh in the winter.
To achieve this, we designed a lot of canopies, which would protect one from the sun’s harmful rays and provide a comfortable environment. The light façade finishing materials will harmoniously integrate with nature throughout the seasons. This architectural design will interact with the environment and reflect its unique characteristics, showcasing the beauty of nature.
In Kazakh culture, the symbolism of home as a gathering point for the whole extended family is significant. This concept is reflected in the landscape design, where guests and family members can reunite and spend time together. The second association relates to the Oriental Gallery, a modern interpretation of traditional oriental bazaars in the form of a complex public space.
Its architecture visually connects us to the landscape features of the country, thanks to its smoothly curved shapes and repeated round volumes.
The ornament plays a significant role in Kazakh cultural identity. The interpretation of ornamentation and traditional Kazakh textiles was incorporated into the façade design of the Eastern Gallery as well as the landscaping design for public spaces.
The composition techniques used in the landscaping of the Eastern Square and the design of the gallery combine modern technologies with the use of chiaroscuro, a characteristic of Central Asian architecture.

During the development of this project, we were given a unique opportunity to detail a large-scale project, from the urban plan, architecture, and landscaping to the finishing materials and decorations on the façades. We considered the district layout as a cohesive whole, with the Grand Mosque serving as the central focus, as well as an independent development consisting of 4 quarters, including a city and district park, playgrounds, pocket parks, and a community center.
The project takes a detailed look not only at the typology and category of housing but also at the social infrastructure of each district and area as a whole, including schools, clinics, kindergartens, police stations, and other facilities. It is worth noting that all the elements in the GRAND MOSQUE project are steeped in Kazakhstani traditions, culture, and natural beauty, which impressed us greatly.
