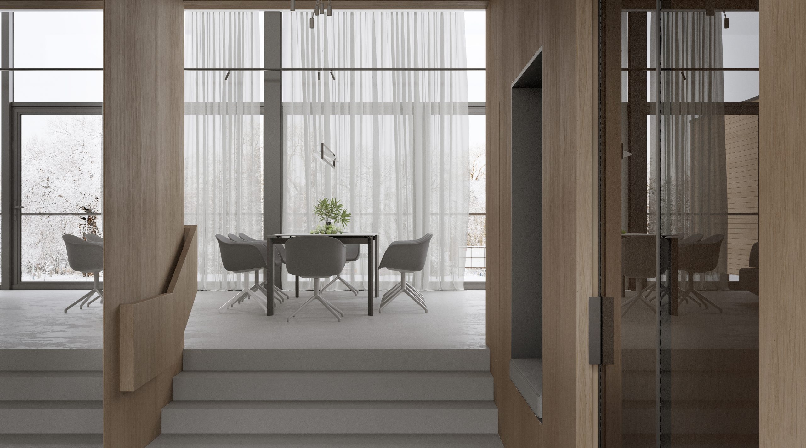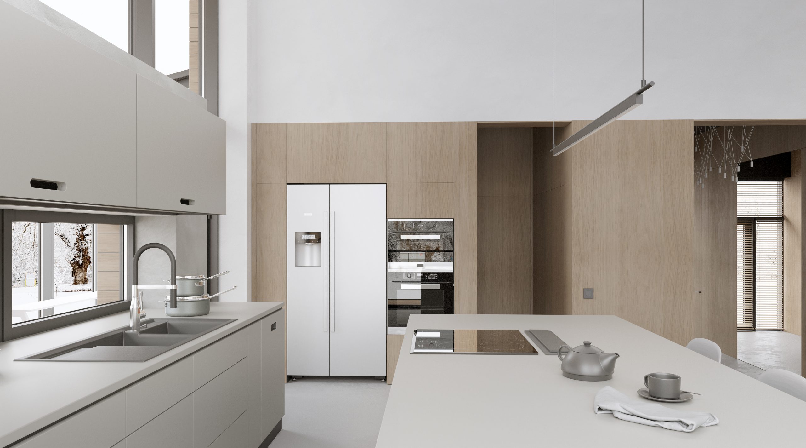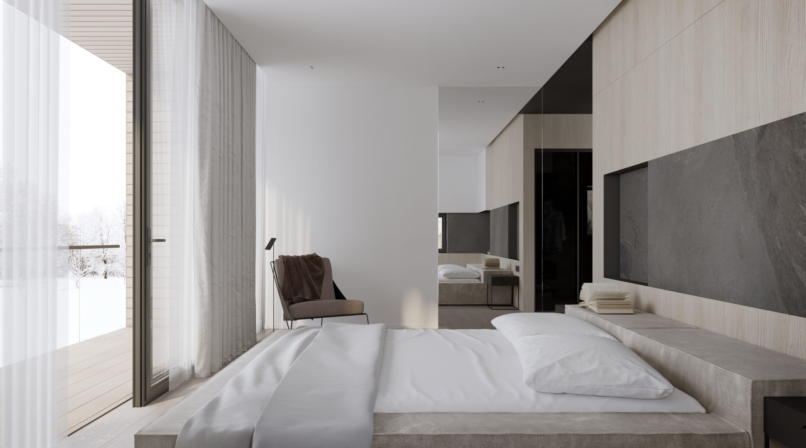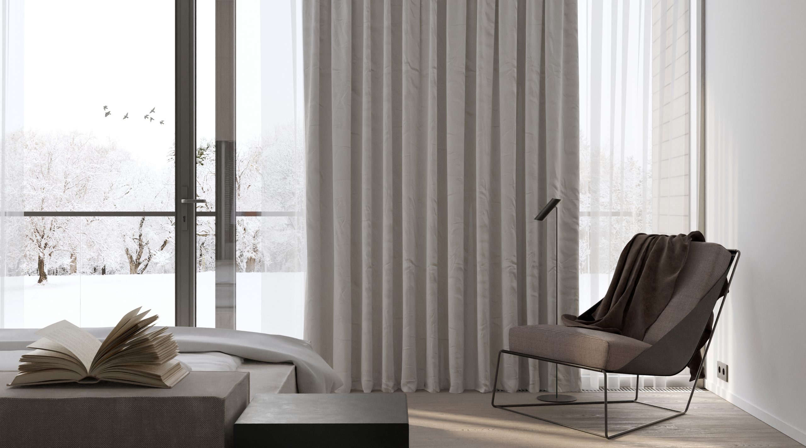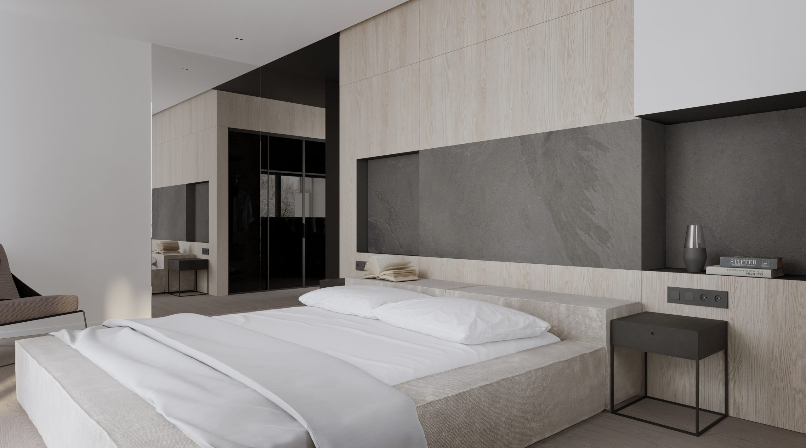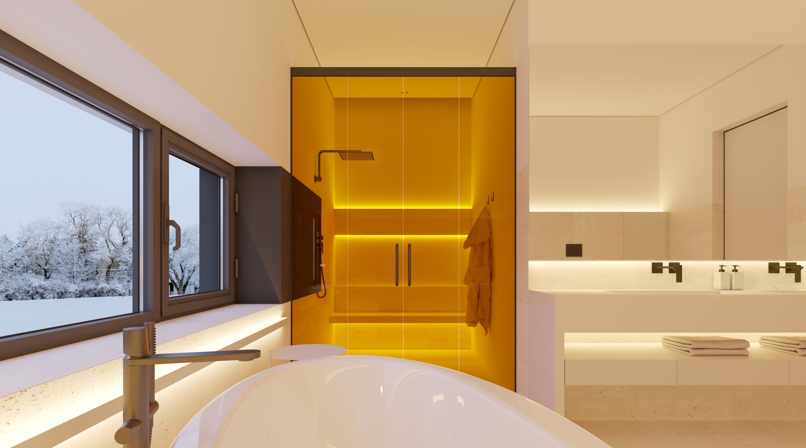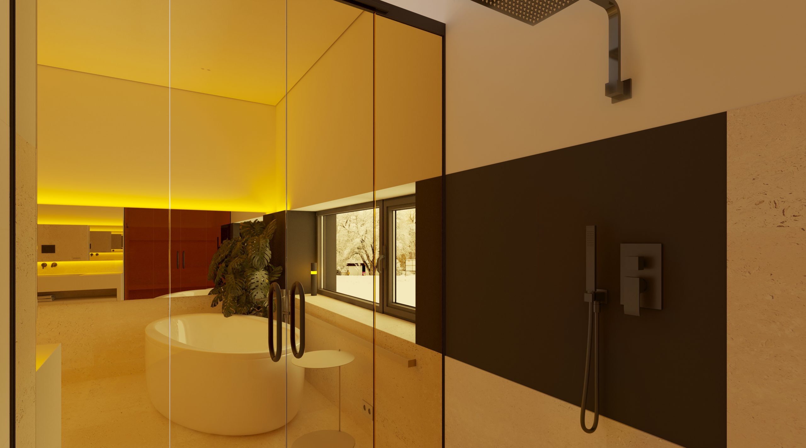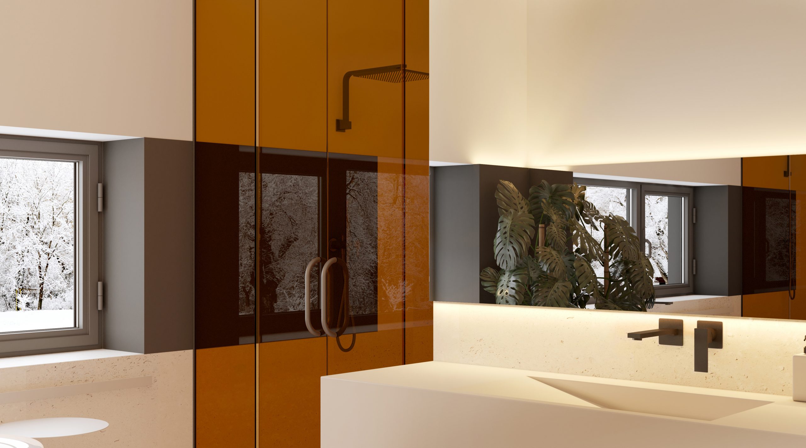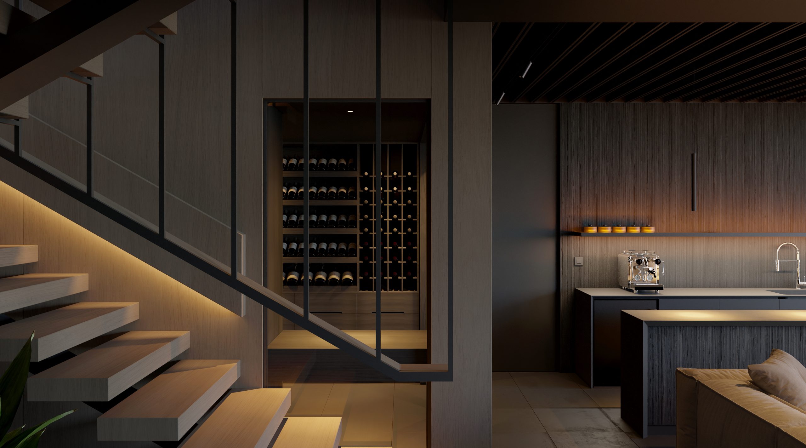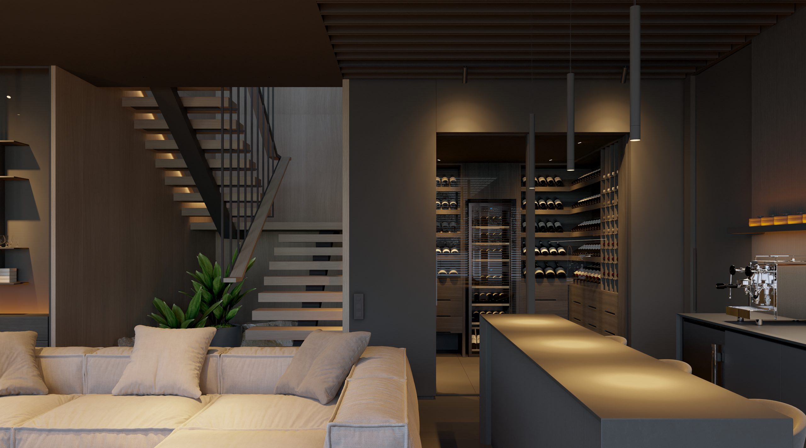
GREEN House I Interior
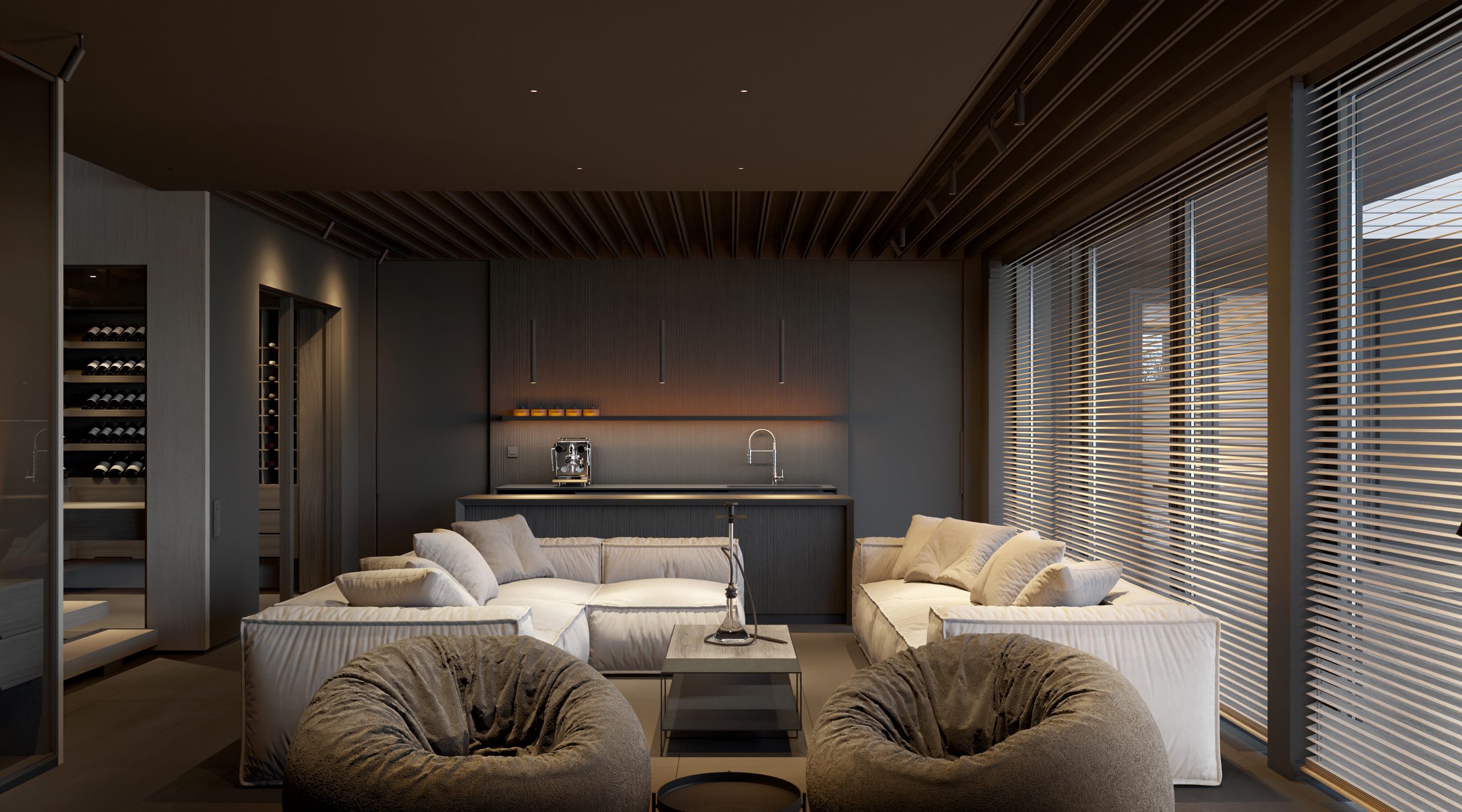
Location:
Belarus, Minsk region
Year:
2022
Construction technology:
Combined cast-in-place and steel frame
House area:
660m2
Status:
Under construction
Work done:
Site plan
Architecture
Interior design
The team:
Kirill Skorynin
Eduard Medvedev
Anton Dodalev-Kovalchuk
GREEN House is a place for a young and active family, who have energy in full swing for gatherings with friends and gardening. We successfully included the house in the challenging terrain of the site. If one looks at it from the side of the drive to the house, the main volume is not visible — we hid it behind the terrain.
On the south side, the site adjoins a birch grove. Shortly, the owners will make a landscape design and enjoy the views. Nature not only surrounds the house but also gets inside in the form of the main detail of the project — a small greenhouse. There, the owners can grow fresh herbs all year round.
1. Man cave/recreation area
2. Dark study
3. Corridor
4. Guest bathroom
5. Guest bedroom
6. Household premises
7. Porch
8. Laundry room
9. Wine Storage
10. Furnace room
11-13 Pantries
14. Staircase
15. Technical bathroom unit
16. Summer kitchen
17. Loggia
18. Bright study
19. Guest/children’s room
20. Primary bathrooms
21. Shower
22. Primary closet
23. Primary bedroom
24. Food Storage
25. Closet
26. Garage
27. Greenhouse
28. Living room
29. Hall
30. Terrace
Due to the sharp difference in terrain, we located the entrance to the house on the upper level. One immediately gets into a common area united with a kitchen-dining room in a single space. From the kitchen, one can go to a covered terrace with a large dining table. There are also three bedrooms and a greenhouse on this floor.
The staircase unites two main spaces of the house: a top-level living room and a mane cave at the bottom. We divided the basement into two functional zones: a technical and residential area with a recreation zone, a guest room, and a study. A spacious outdoor terrace with a summer kitchen connects the lower floor to the garden.
For the top level of the house, we chose a light palette of materials. This technique visually expands the space and fills it with air. There are a lot of white and light gray elements. They turn wooden intersperses to advantage. Natural light, which gets through panoramic glazing, enhances the effect of openness and peace. We solved the privacy issue by high translucent curtains made of natural materials.
Furniture and decorative elements support the idea of the simplicity of space.One can single out a cinema area with a large light gray soft sofa, a projector, and a custom-made stand for a vinyl disc player. Minor details — tactile textiles and minimalistic design — enhance the feeling of comfort in the living room.
We designed the primary bedroom in warm shades. Our team formed the feeling of comfort with the help of tactile materials: wooden matte panels, parquet boards, and textured matte tiles.
The glass sliding partition made of orange glass is an accent part of the shower area of the primary bedroom. It serves as a filter for light and enhances the feeling of warmth in the room.
The hostess’s study combines areas for work, pause, and rest.
This room is laconic and bright, like all the first floor.
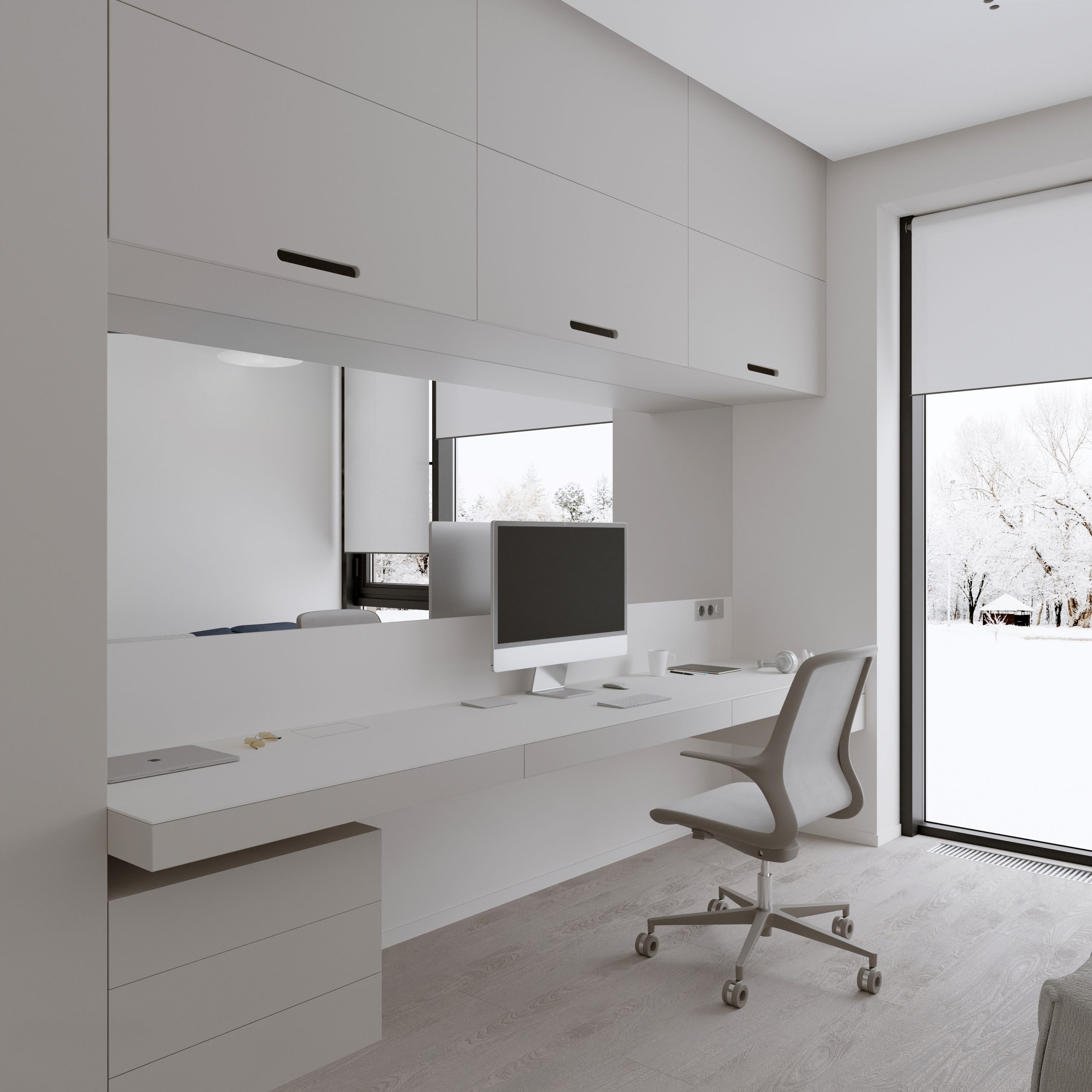
At the lower level, dark tones prevail. The owner’s study in such a solution sets up privacy and productive work.
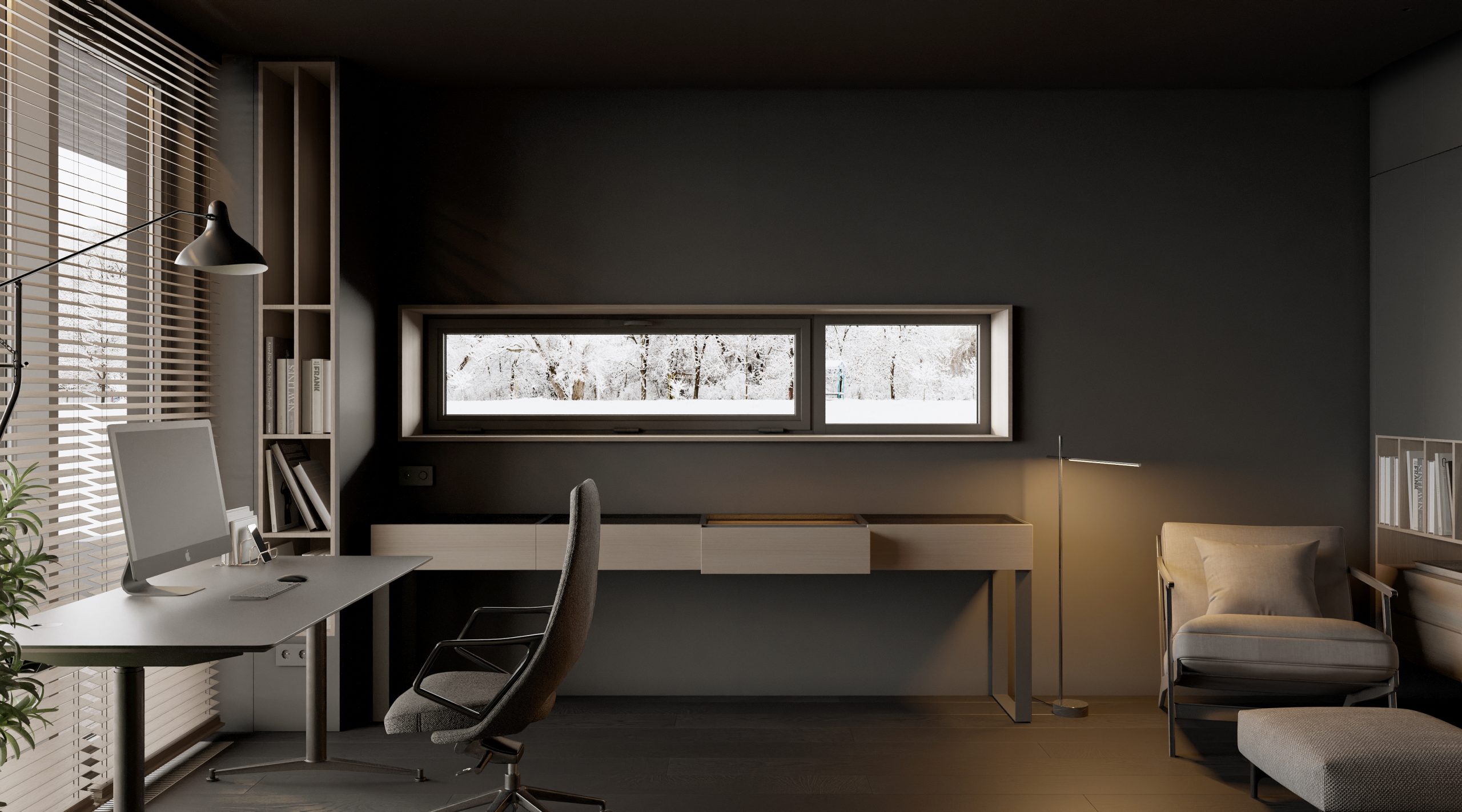
There is a relaxation space — the man cave. This is a transformable room for meeting with close friends. Different scenarios of light support a sense of mystery and privacy.
Soft low-rise sofas, acoustic rack ceilings, accent hookah bar, and wine storage add intimacy to the atmosphere.
The Greenhouse project combines modern approaches to architecture with organic neighborhoods with nature. It provides tranquility away from the city, but close to all basic amenities.
In the project, we play on the contrast of different-mood floors and create spaces where one can have a good time with their family and company and get some privacy.
More information about this project you can find here: https://level80.pro/en/projects/green-house/





