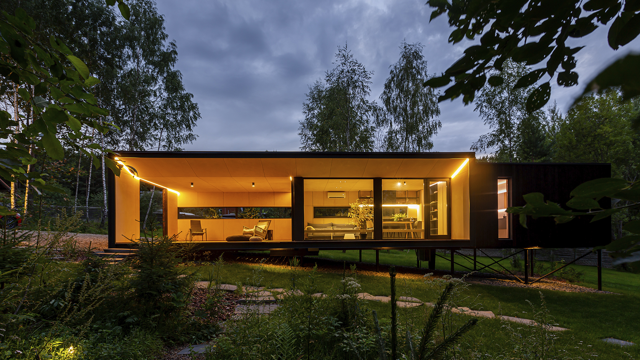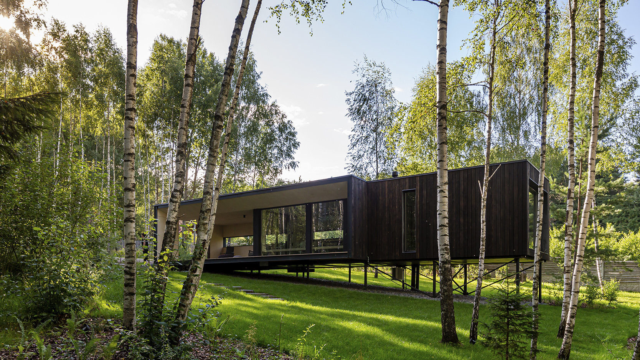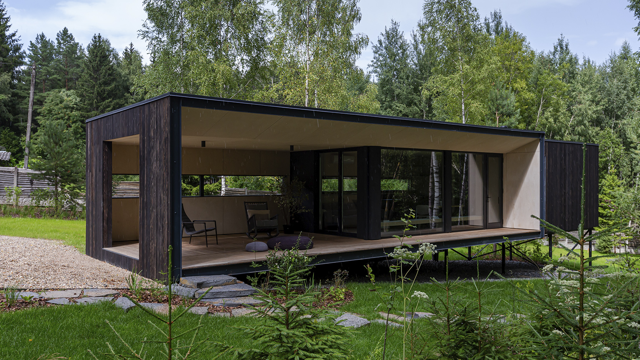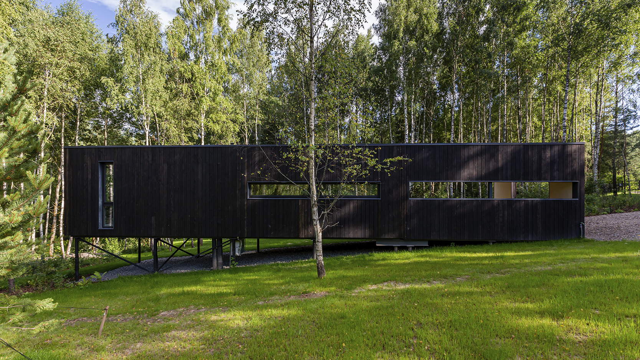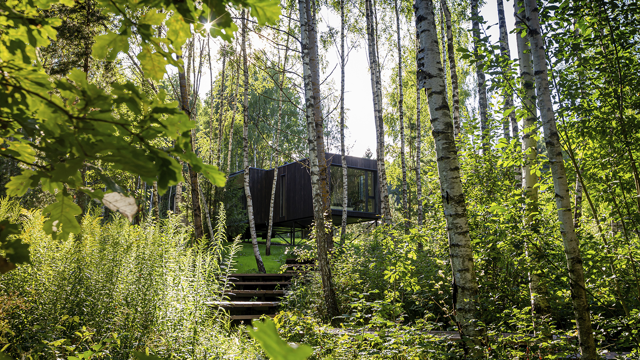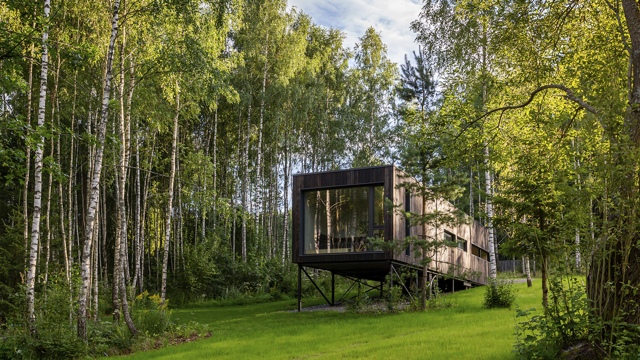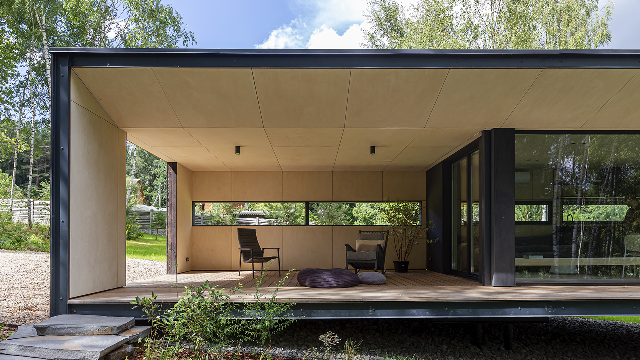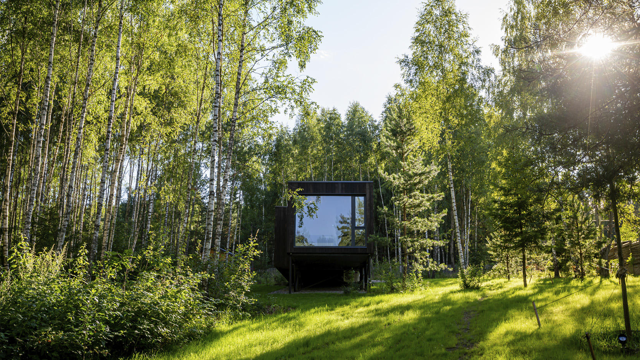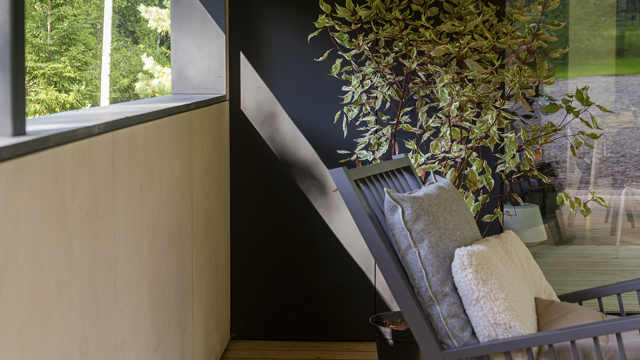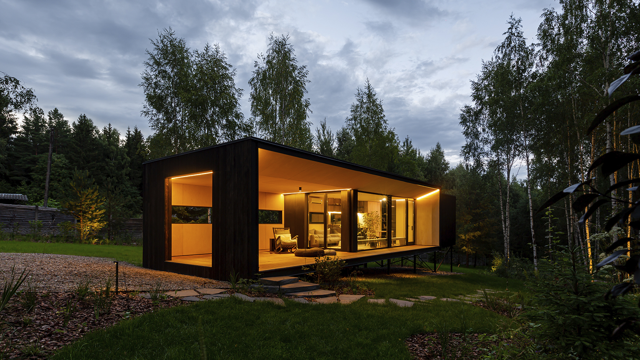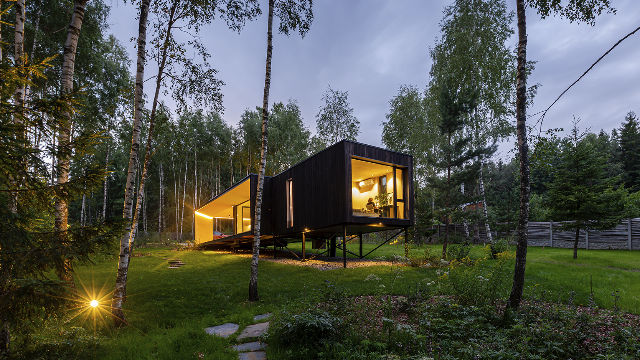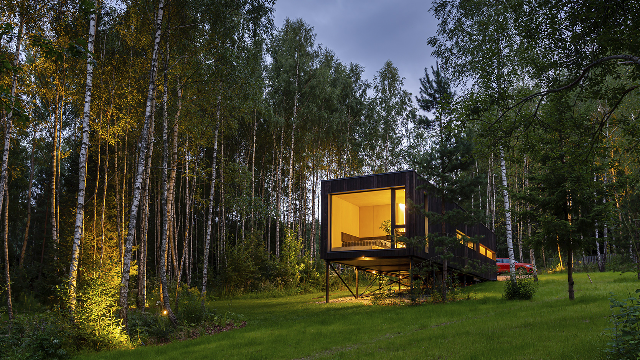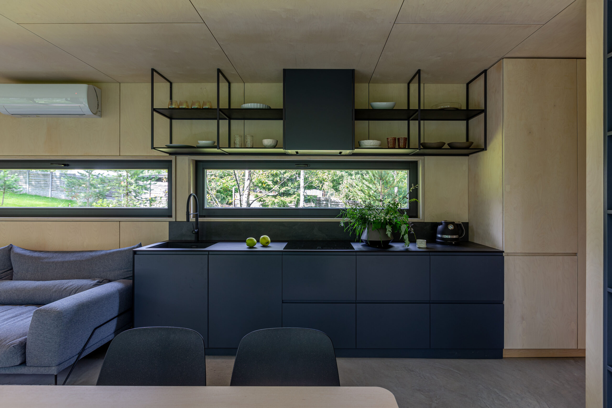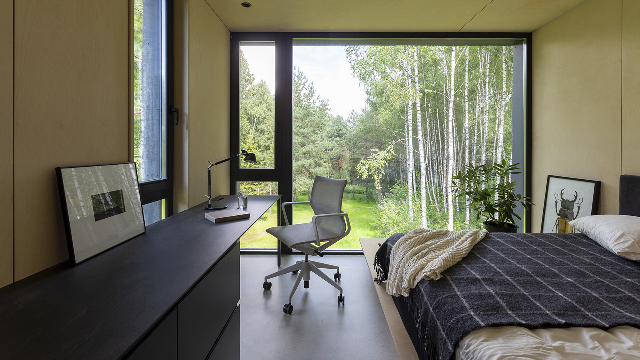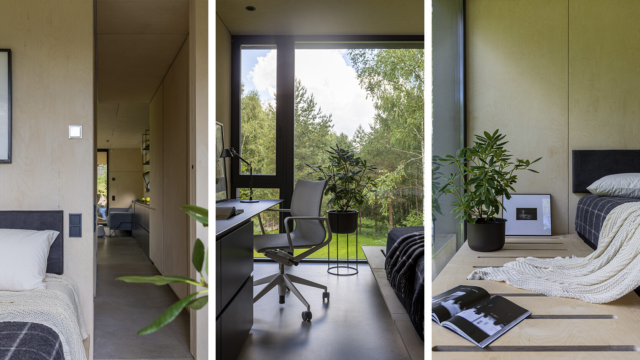
HDN Modular

Location:
Belarus, Minsk region
Year:
2022
Status:
Built in 2022
Construction technology:
Modular system
House area:
80m2
Work done:
Site plan
Architecture
Interior design
The team:
Kirill Skorynin
Photo:
Ilya Polonski
Video:
Mikhail Naumov
Ulad Chyzh
HDN Modular or Hidden Modular is a thirty-minute drive away from Minsk. As the name suggests, this is a modular house hidden in a birch grove.
The house area is just eighty square meters, and the spacious terrace occupies half the area.The house is suitable for temporary and all-year-round living.
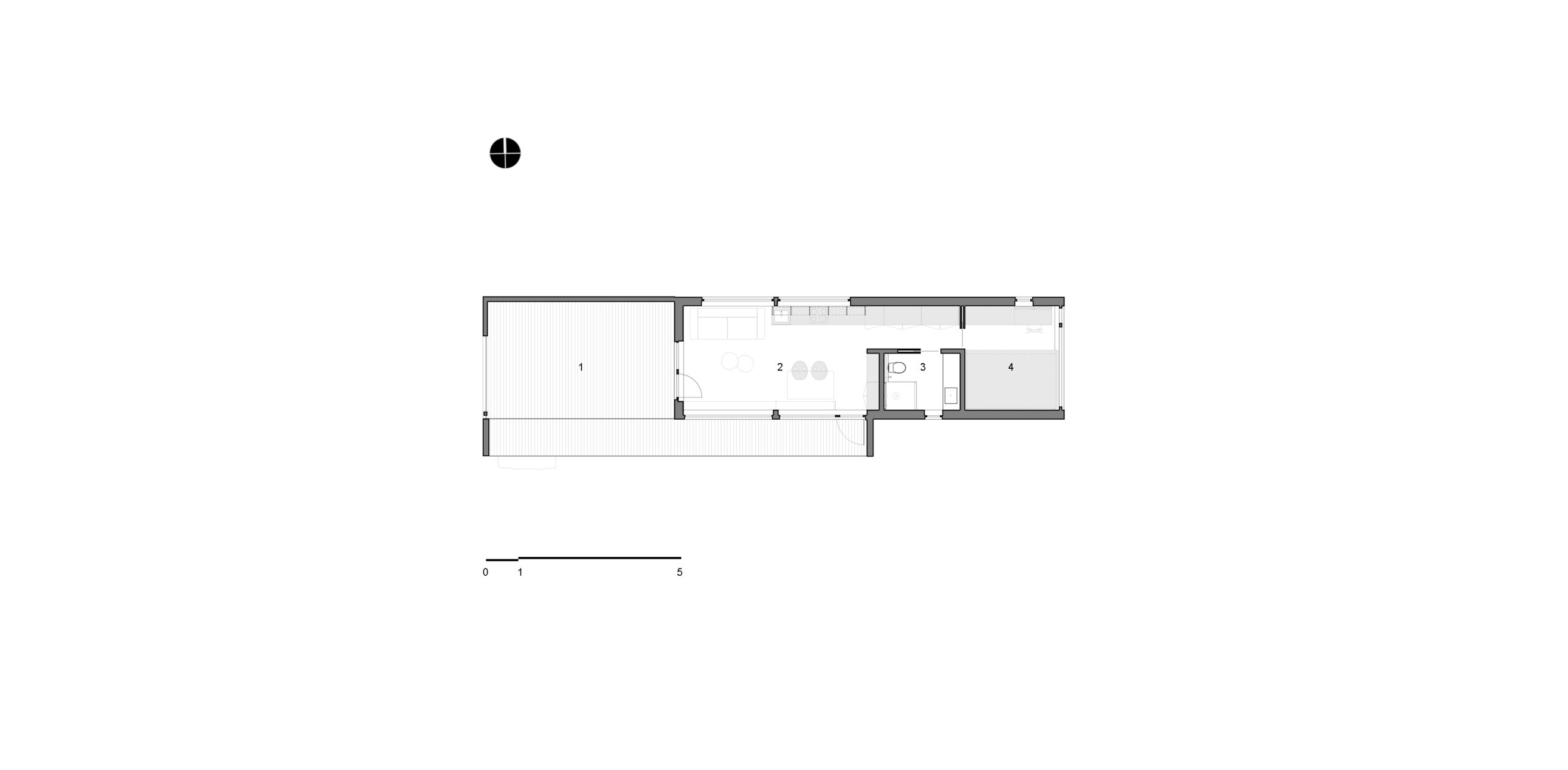
1. Terrace
2. Kitchen-living room
3. Bathroom
4. Bedroom-study
The house is located in the center of the plot with a slope from West to East. It is surrounded by a birch grove for the owners to feel private. Not to disrupt the terrain, we provided a special metal construction to install the module on.
The competent orientation of the house to the cardinal directions provides a comfortable microclimate inside. Large floor-to-ceiling windows face South so that the winter low sun warmed up the house. And to avoid summer overheating, we’ve designed canopies.
The project combines two types of modular systems: panelized constructions and volumetric modules. The living part of the house is the volumetric module with the dimensions 4×15×4h. It was brought with already-made finishing inside/outside, built-in furniture, and internal utility networks. The builders assembled the terrace of panels and made the final finishing on the plot.
The warm outline of the house is made on a wooden frame according to a Finnish technology and reinforced with steel elements to prevent house deformation during transportation. The module is insulated pretty well: 300mm of rock wool in the roof structure and 200 hundred mm in the wall.
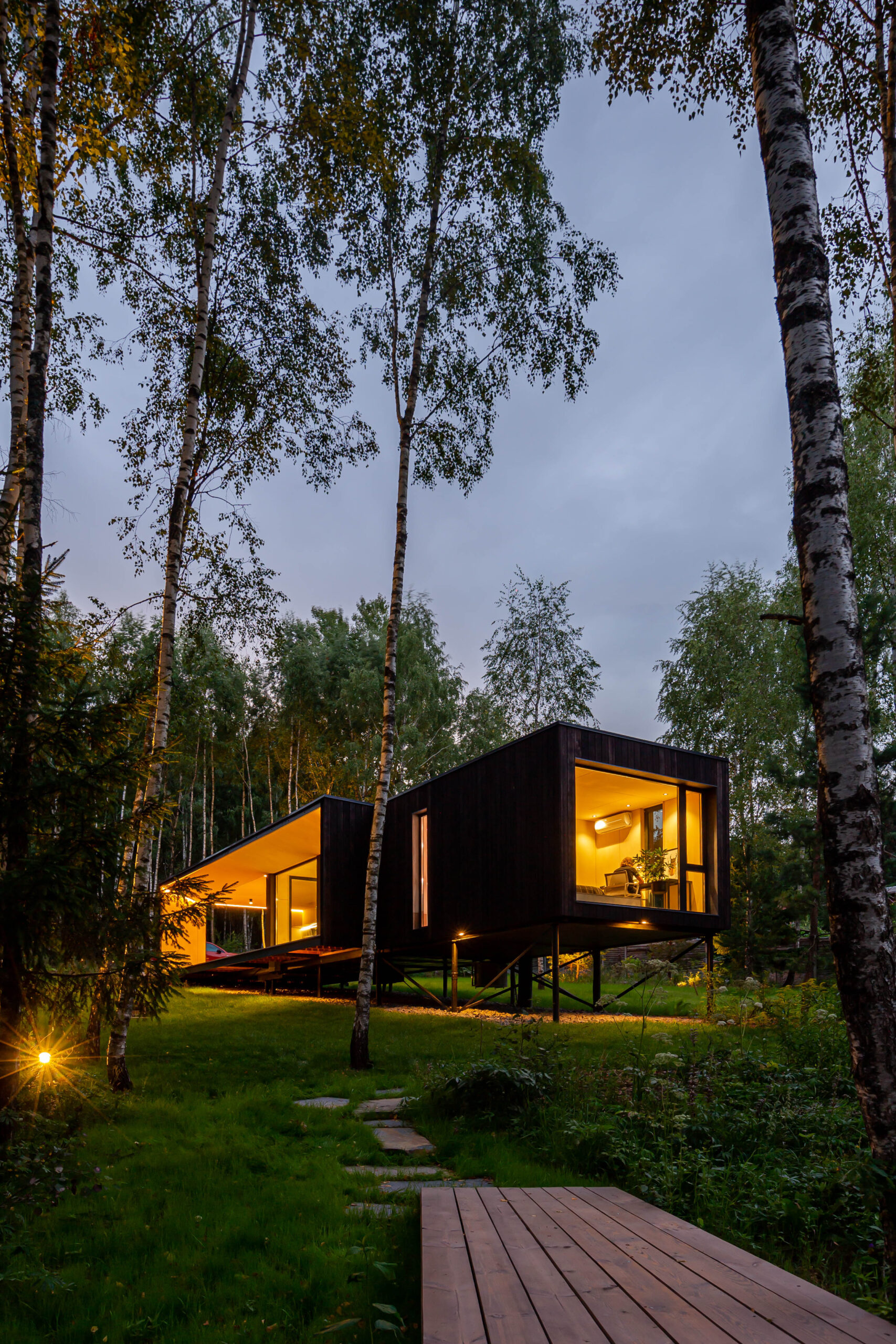
Outside, the house façade is decorated with burnt wood processed using the Japanese Shou Sugi Ban technology. Such a façade looks natural and functions as a barrier: the upper layer of burnt wood protects the lower ones.
The water is sourced from a well. The sewer system is the septic one, located at the bottom of the plot. The house is heated by an electric boiler. The main element is warm water underfloor heating.
An additional source of heating is a split system. But it’s more of a backup source. Its primary function is cooling.
In our projects, we stick to a common principle – a restricted palette of colors and materials replicated to the entire object. Such a method helps to combine the exterior and interior into a single whole without overwhelming the inner space.
In HDN Modular, we used concrete, plywood, matte anthracite, and deep black color. All interior walls, furniture, and doors are decorated with plywood. On the floor, we have a polished concrete screed, since it looks good, functions effectively, and is relatively inexpensive. All the fittings we have are black matte.
We pay a lot of attention to lighting, as this is half the battle in the interior. During the daytime, it is illuminated through large windows, and at night it is essential to have the proper lighting.
In this object, we used RGB backlight with the ability to change colors using the app on a smartphone. There is also a bright lighting mode for cleaning and evening dimmed light.
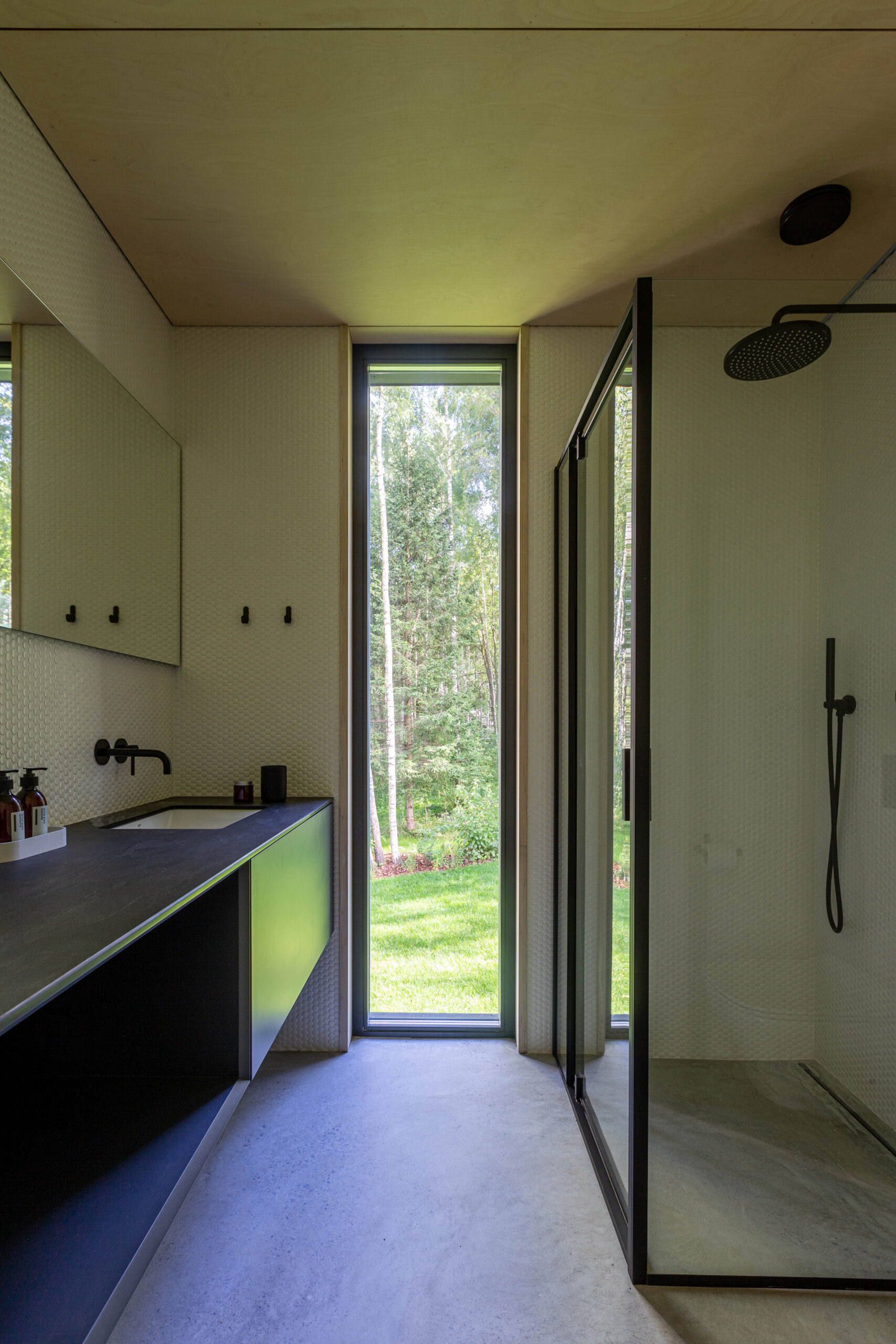
On the bathroom walls, there are white matte Pennytiles tiles. It is called so because they are the size of an American coin. Such a solution is timeless and will stay in trend for a long time.

This version of the house suits those who are inspired by minimalism, enjoy comfort and aesthetic appeal.
Another unquestioned advantage of this house is that it is easily transportable. If needed, one can move it to another plot.
