
LIFE SPIRAL
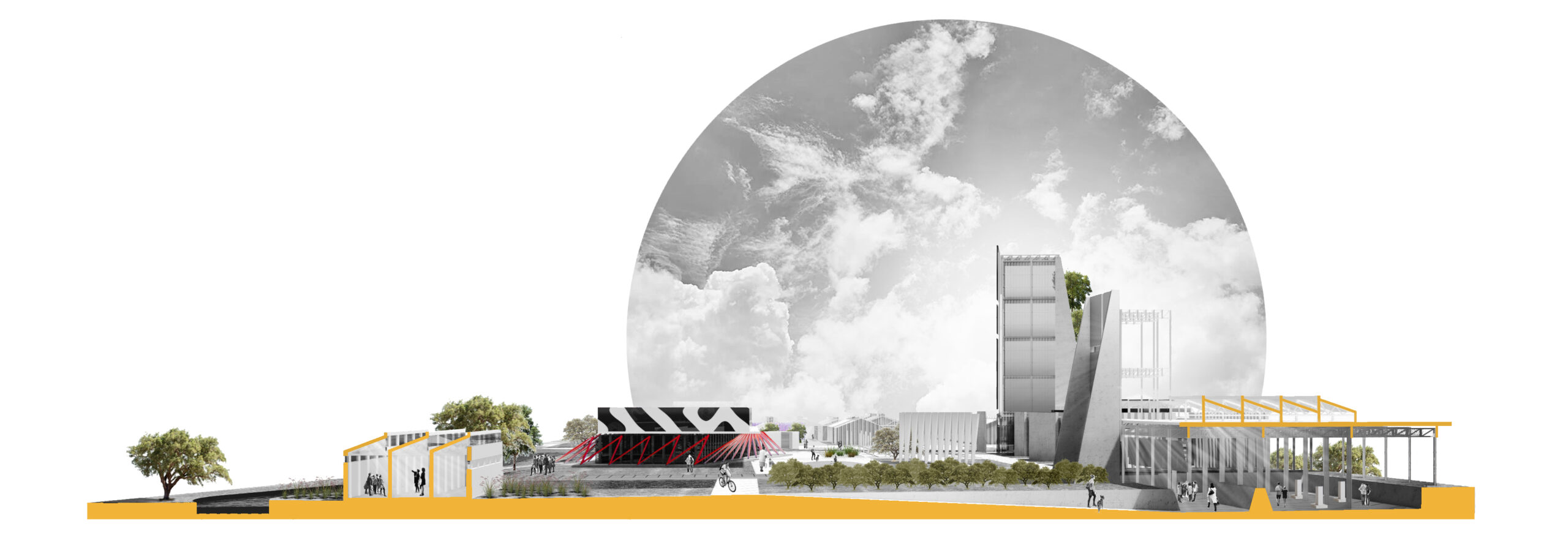
Location
Houston, Texas, USA
Contest:
Architectural Masterplan Competition
Greening the Industrial City
Year:
2022
Status:
Designed
Area:
25ha
Work done:
Urban planning
Site plan
Architecture
Landscape architecture
Visualization
The team:
Katerina Kovaliova
Pavel Nishchanka
Olga Dolinina
Yuri Korolev
Yuliya Nesviatayeva
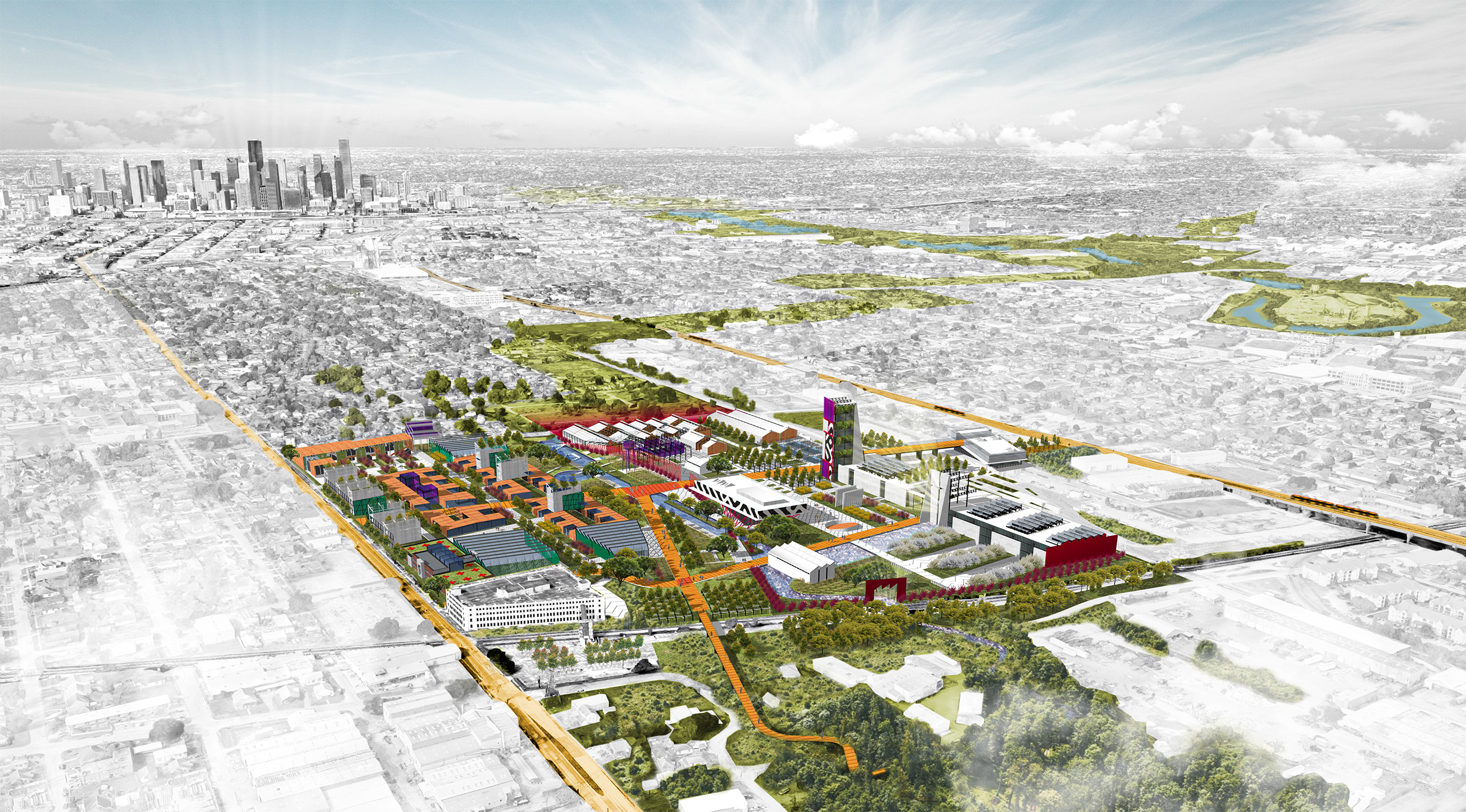
LIFE SPIRAL is a masterplan concept for the CCIP (Central City Industrial Park) in Houston. The project has won the first prize in the Architectural Masterplan Competition Greening the Industrial City, and will be exhibited during TEDxHouston Countdown.
The jurors concluded that «this entry had the most sophisticated reading of the existing neighborhood context as well as a deep understanding of the neighborhood needs» and appeared to be «both a light touch and a radical reimagining of what is possible with adaptively reusing industrial structures».
The industrial function dominated this territory for a long time without considering the context and the conditions of the adjacent areas.
The outflow of industry allowed for reimagining this site significance for the city and reinstating broken natural, semantic, visual, functional, and transport district links.

The spiral that underlies our concept LIFE SPIRAL is a reference to the shape of the product produced in this territory — a drill bit for the oil industry. Also, it is a symbol of the life circle and the area renewal.
And that is why our LIFE SPIRAL concept involves the fulfilment of all stages of the life cycle within the projected area: birth, education, creative and professional realization, leisure, and death. This interpretation formed the basis of the functional and material content of the space.
The memorial theme permeates all design layers and reflects itself in the architecture, landscape design, and functional program. Typically, cemeteries are excluded from the city fabric as inappropriate functional areas. They are not given due importance in the discourse of modern city development. Therefore, with our proposal, we raise this unpopular topic. We emphasize the spaces of memory and enhance their visibility in the urban environment by expanding two historic cemeteries with memory walls and a new columbarium in our quarter.
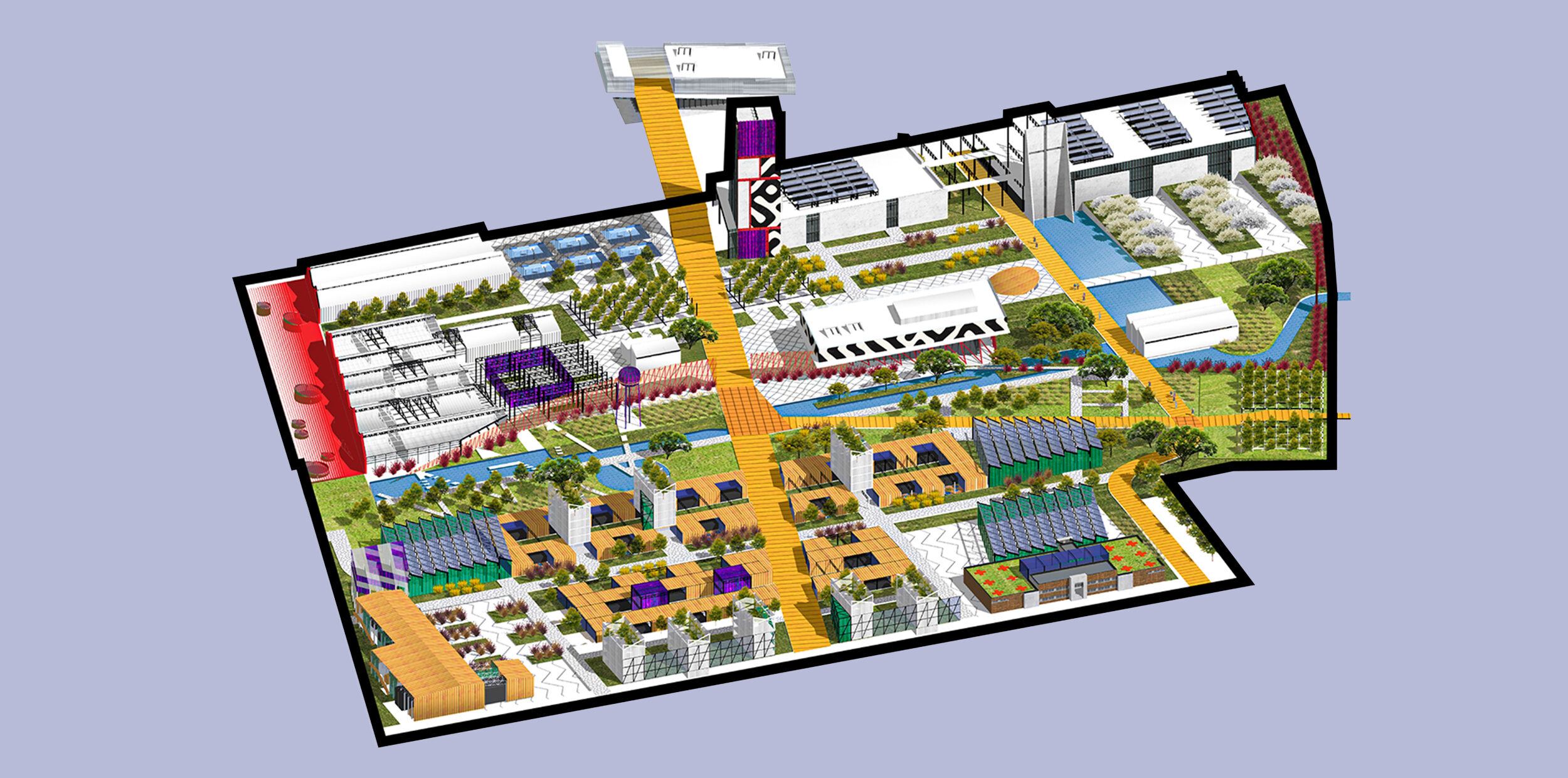
The competition site is expected to result in a multifunctional vibrant post-industrial district.
The planning principles are based on the use of the original modular grid of industrial development and the restoration of the disturbed ecosystem of the water-green frame.
The territory is to become spatially integrated into the urban fabric, become permeable and multifunctional. The revitalization regards the principles of sustainability and provides for Houston’s adaptation to changes in the climate – the one prone to prolonged droughts and heavy rainfalls.
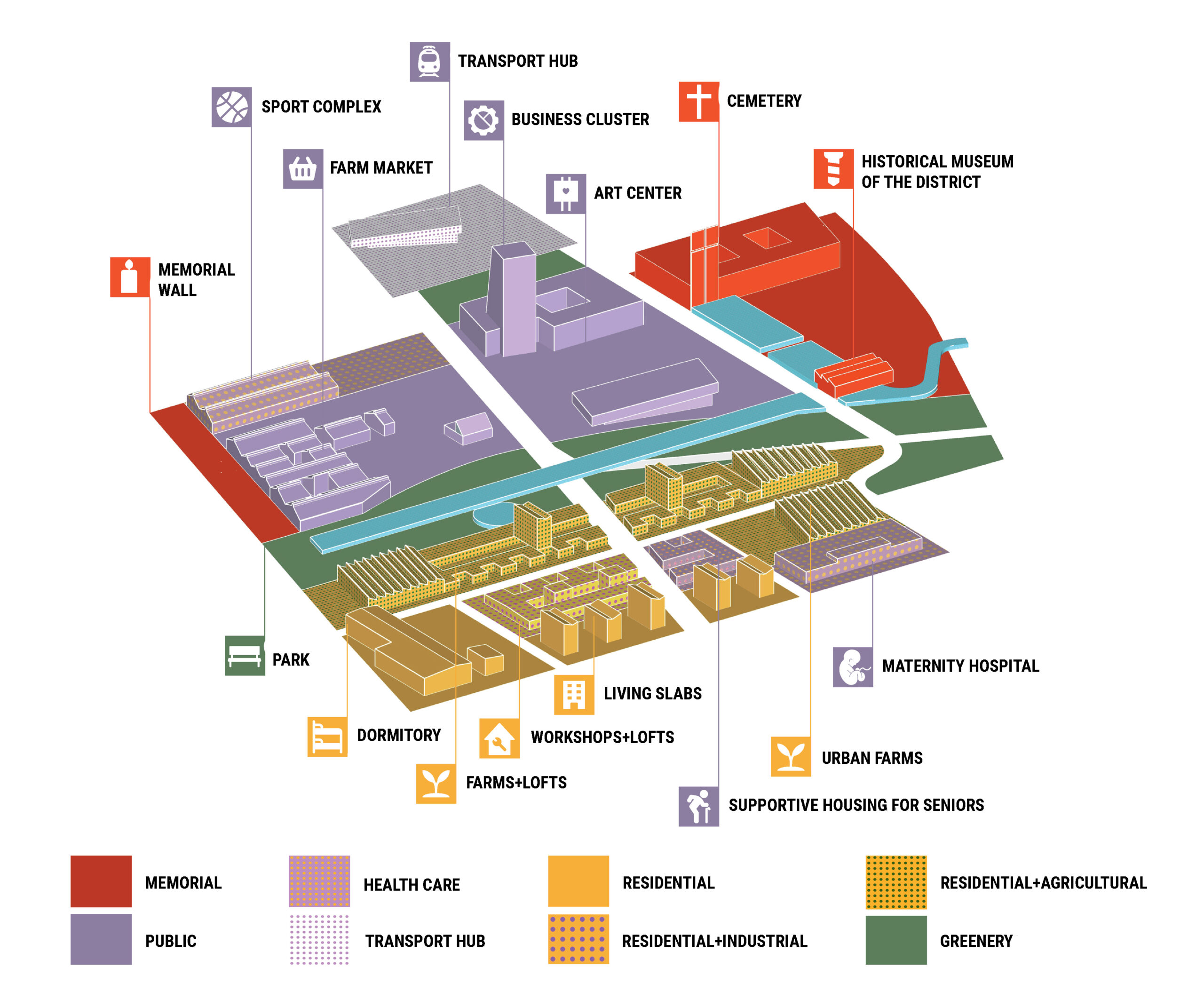
In the future, after connecting the adjacent green areas, the CCIP will get integrated with a landscaped water-green corridor along the Buffalo Bayou riverfront. We assume that a smaller tributary of the river, a section of which is hidden by an industrial site, will become the main compositional axis of the quarter. However, the restored form of its riverbed will have not a natural winding, but a geometric shape as a reference to the industrial past.
The site itself will function not only as a comfortable mixed-use area but also as a regulator of the city’s water resources, implementing a water-sensitive urban design approach. The laying of drainage channels to the central riverbed and the expansion of water-permeable soil cover within the new green zones will reduce the negative impact of heavy rainfall on the urban environment.
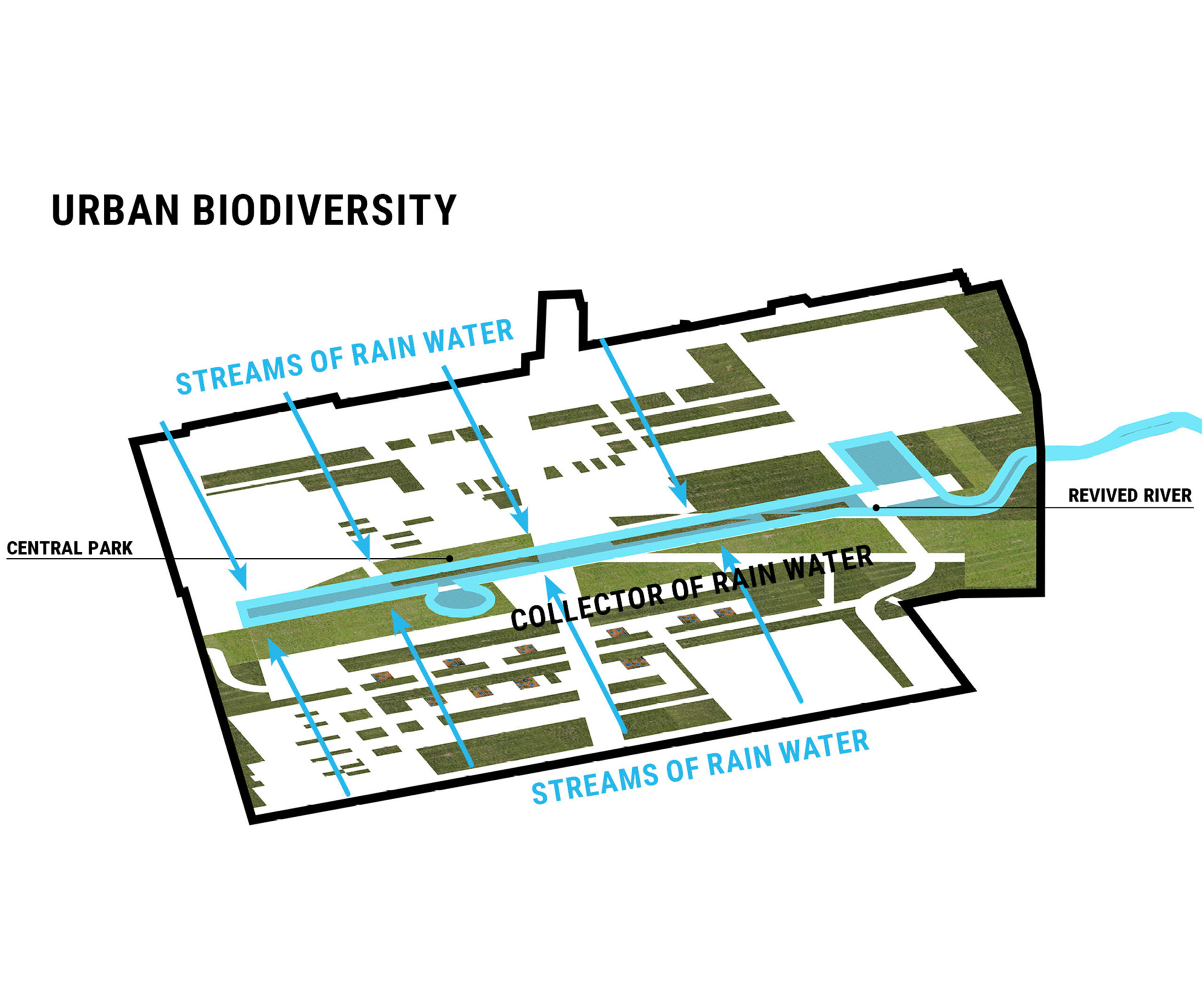
The modular orthogonal grid of the industrial zone will act as the basis for the territorial planning structure of the area and will unblock connections with neighboring streets. The proposed grid of streets provides permeability and increases transport accessibility, fixes the visual and transit axes of the area. We have supplemented the street and road network with end-to-end pedestrian connections, which will improve the passability of the site and its connectivity with the surrounding areas
The priority to move around the area goes to pedestrians and drivers of alternative modes of transport (e-scooters, personal and cargo bicycles, scooters, etc.) It reduces the environmental burden, which is especially important for a city with such a high degree of motorization as in Houston. Microtransport is to be used as a last mile transport — from the transport hub to the final destination. Spacious multi-vehicle parking lots and micro-vehicle sharing centers anchor transportation infrastructure and promote new forms of sustainable mobility in Houston.

We delicately use and adapt the industrial constructions to the new functional program of the area. New architectural volumes infuse without disturbing the scale and modular grid of the industrial development.



The concept of the project includes the use of experimental functional typologies with hybrid functions — industry and agriculture with housing, education with medicine, etc. The social inclusiveness of the district will be ensured by a variety of housing typologies: dormitories, blocked houses for large and single-parent families, comfortable mid-rise complexes, etc.
We expect to attain positive synergy by combining kindergartens with supportive residential zones for the elderly and satisfy the need for communication of the social groups which are always hungry for attention.

The residential facilities and multistory urban farms will be integrated into residential areas. The approach will support local businesses and underly the implementation of 15-minute city and circular economy concepts.
Up to 40% of urban farms’ operation consumption will be satisfied by renewable resources (rainwater, fertilizers from organic waste of the city, etc.).
The territory will be saturated with social, educational, entertainment, and sports facilities, experimental creative laboratories. The industrial intensification principle provides for the inclusion of modern, environmentally friendly and small-scale production in multifunctional zones. The proposed functional program reveals the potential of the territory and draws the attention of the city to the newly discovered area.

The contact places between the post-industrial area and cemeteries are to become new public zones – the symbolic buffer between spaces designed to experience different emotions. The junction of the post-industrial territory and burial sites is marked by red memory walls that flank the CCIP on both sides and form a recognizable outline of the quarter.
We continue the memorial theme in all the historical layers: pre-industrial period, time of industrial development, post-industrial stage.

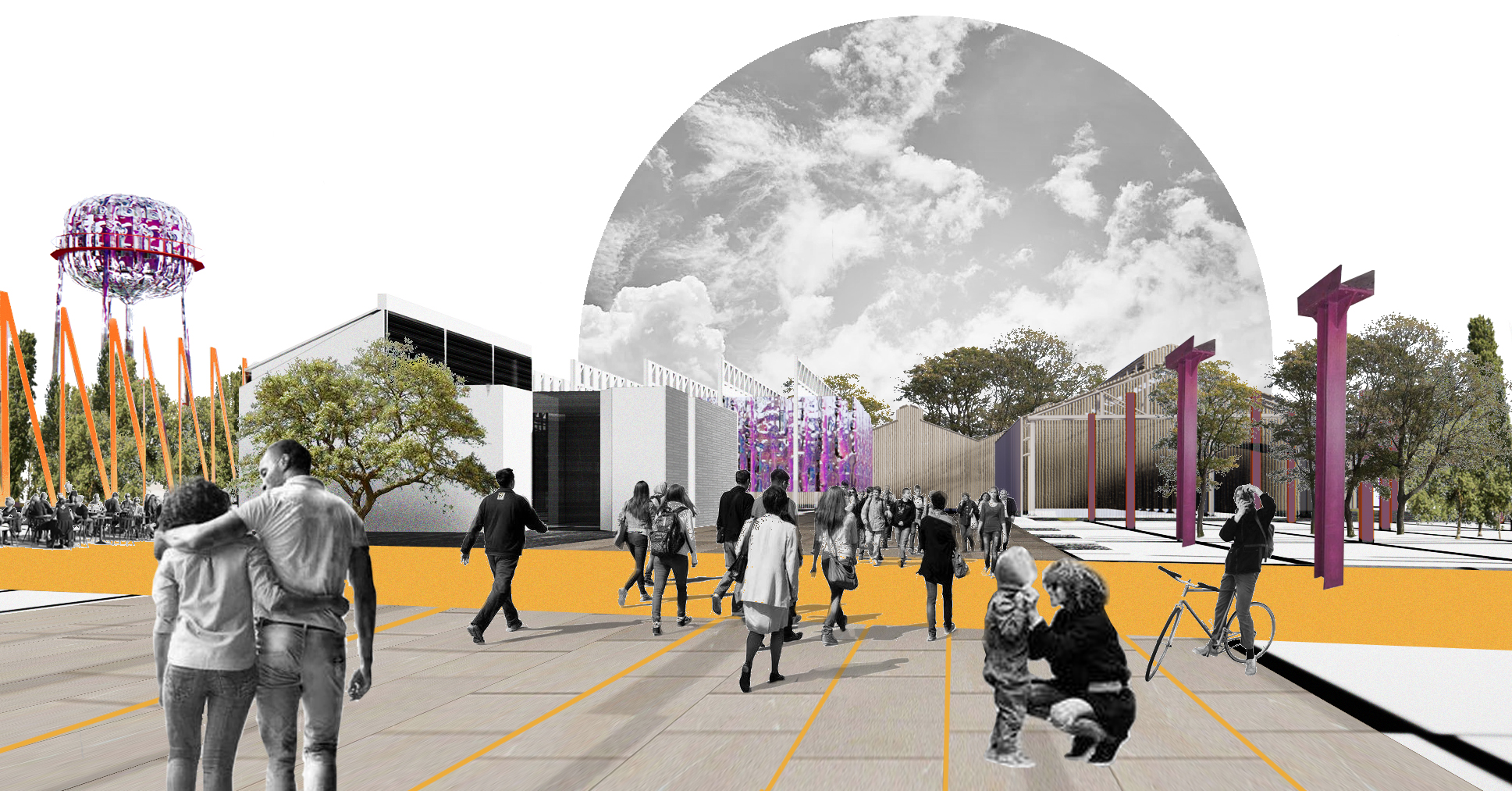
Design code
The SPIRAL OF LIFE concept provides for the inclusion of significant symbolic elements that elaborate on the theme of memory and the context of the territory:
— Vegetation returns to the area as extensive green spaces, vertical gardening and green roofs. The opening of the asphalt concrete pavement restores the permeability of the soil. The greenery grows between the frames of former workshops and creates a new post-industrial landscape.
— We use the artefacts of industrial heritage (water tower, railway track, frames etc.) to create a unique image of the territory, with notable visual elements that determine the main axes of the district.
— The historical exterior of the Hughes Tools industrial plant had a recognizable uneven outline of the shed coverings. We widely use this motif in the architecture of the new development. The pavilions with fragments of the original coating will be of district importance — the museum of the history of the district and the tourist center.
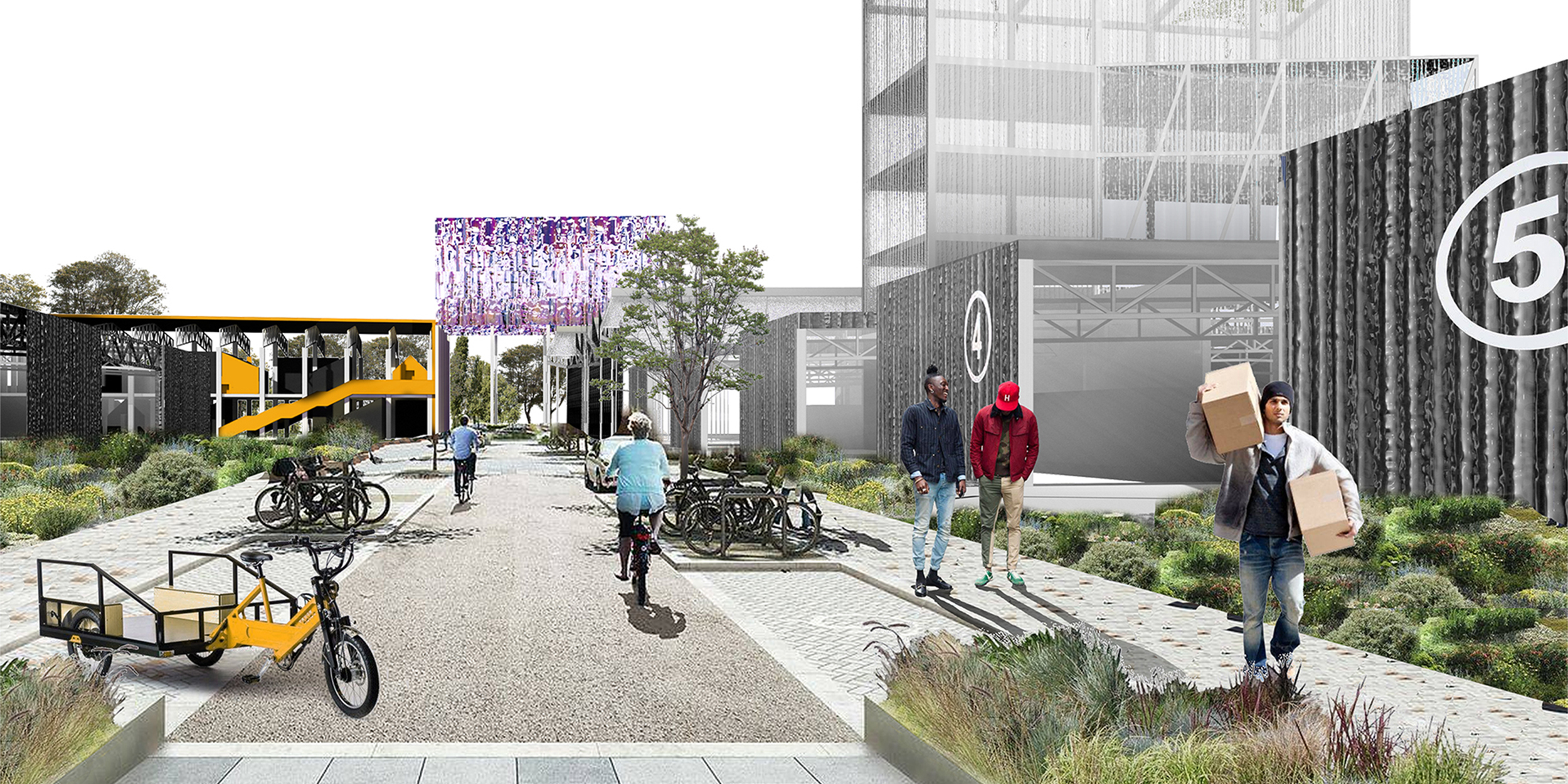
Sustainability
The transformation of the district per principles of sustainable development and preservation of identity will contribute to the city’s achievement of strategic goals of a bigger scale. At the local level, this will benefit the local community and become a tool for promoting the area.
— Vertical, attached and roof farms in the residential area will contribute to the development of urban agriculture. Solar batteries and alternative ways of obtaining energy will partially replace traditional sources.
— New industrial workshops will occupy the ground floors of residential buildings. They are clean, innovative, produce goods with high added value. These workshops occupy an important part in the development of the district, and their vacancies attract skilled workers.
— Reconstruction of existing industrial buildings and construction of new modern facilities will transform the industrial quarter into an attractive eco-district.
— Water resource management will contribute to the biodiversity of the quarter, the central park of the district collects rainwater, the technological symbiosis of industrial and agricultural facilities rationalizes the use of water.
— The CCIP will be regarded as a car-restricted urban zone, one oriented towards pedestrians and micro-mobility vehicles with junction points at public transport stops.

1. Industrial buildings with a recognizable roof contour house the market. Partial removal of the roof will open natural light access and will form a system of illuminated courtyards.
Naked metal structures fit the market square and get transformed into a semi-open event space. A freestanding building near the streetcar depot is home to a sports complex.
The straight line of the general cut of the buildings forms a memory wall along the cemetery.
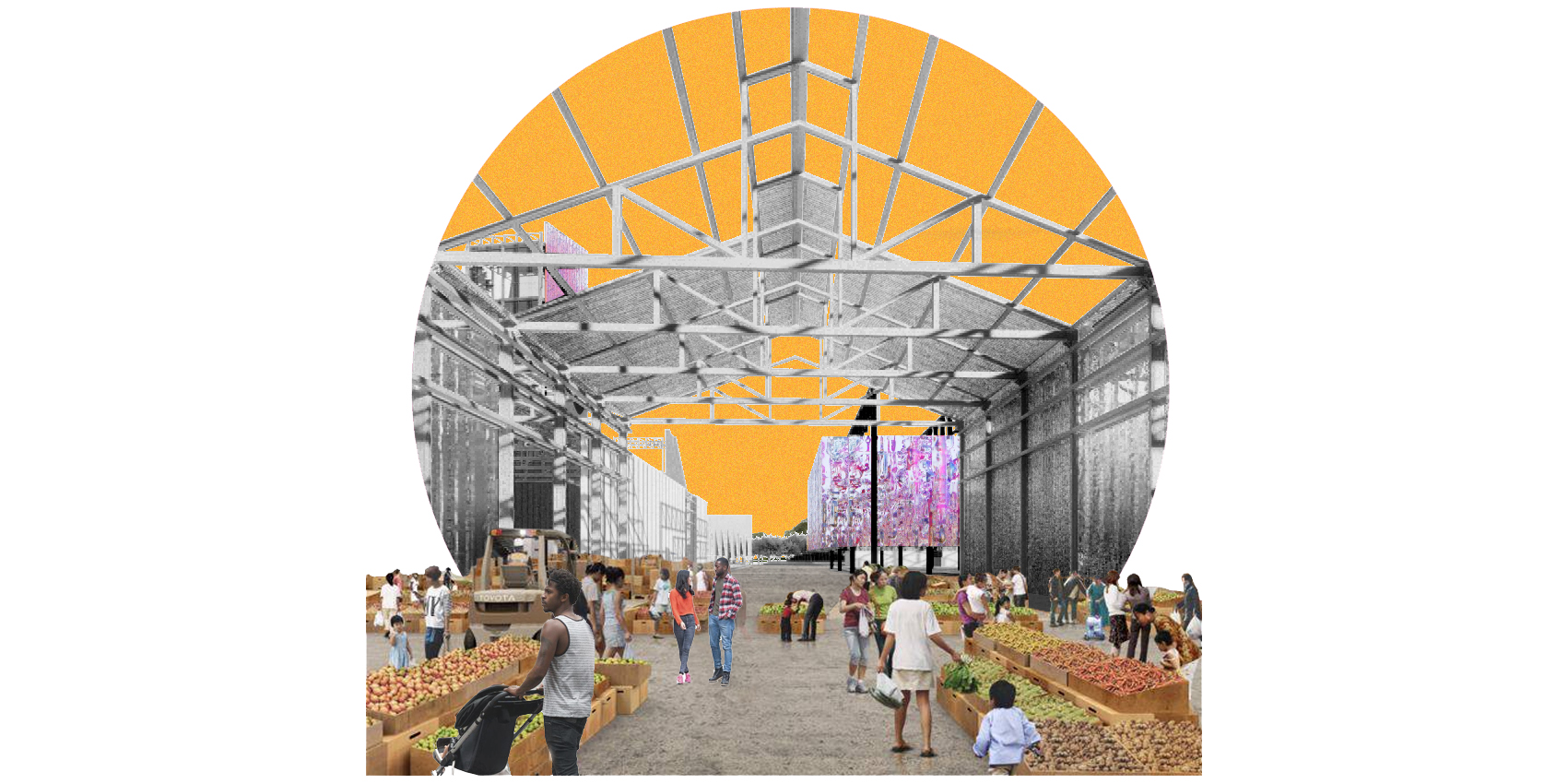
2. The long industrial workshop, which is adjacent to the streetcar depot, is divided by through pedestrian paths into two buildings and augmented by vertical dominants. This makes the outline of the area more sophisticated and establishes a connection with downtown Houston. The building near the transportation hub is occupied by a business cluster. The second building belongs to the memorial area and is used as a columbarium.
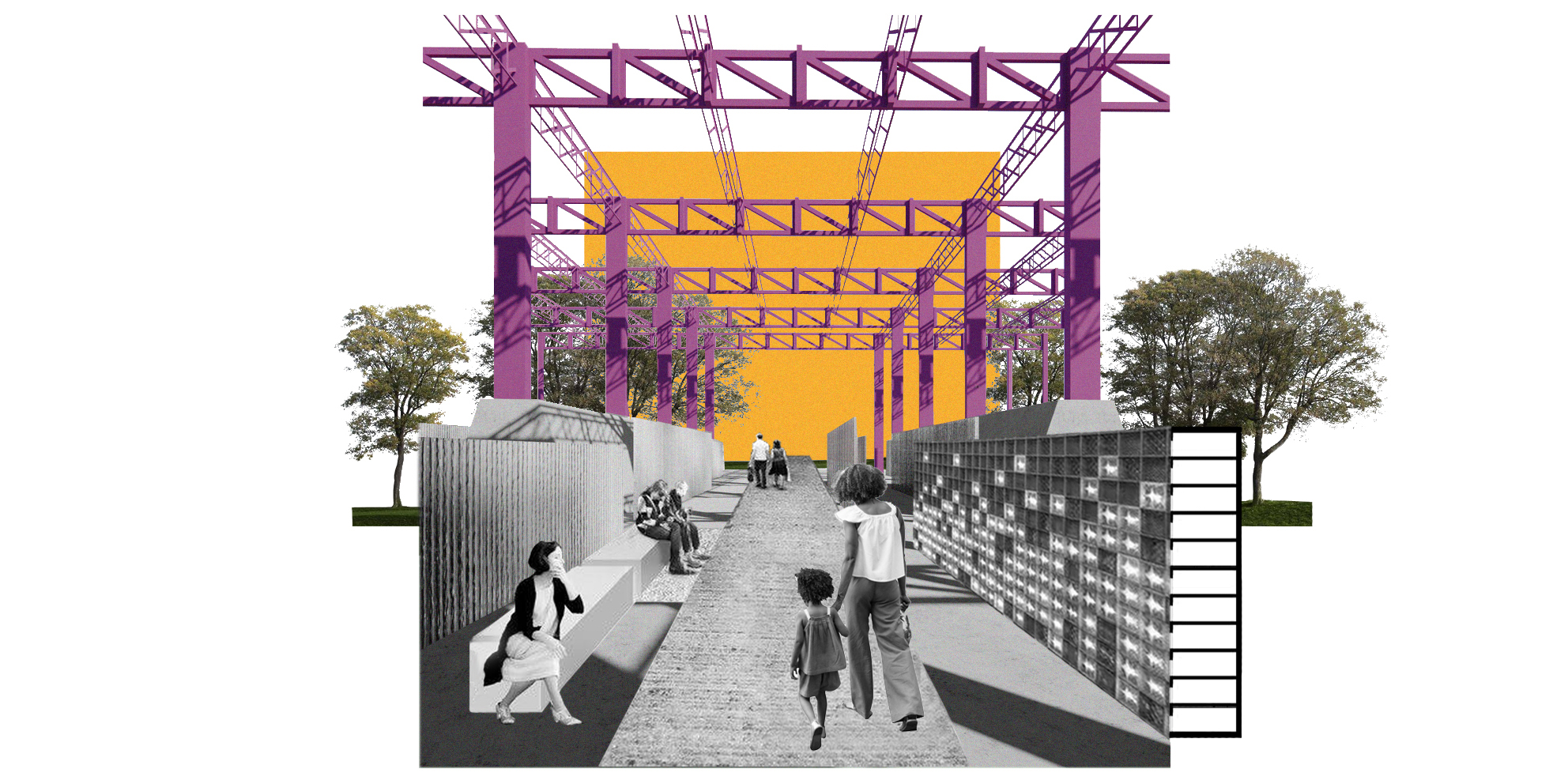
3. Adaptation of industrial buildings for housing includes partial dismantling of structures. It allows to form a more extended light front and expand the typology of facilities (one- or two-level spaces, with and without terraces) and create semi-private zones, make the street view perspective more interesting due to the sinking of the facade plane and organize closed courtyards space.
The project involves the creation of premises of different typology and hybrid purpose on the basis of the residential function (housing + industry / nursing home / agriculture, etc.). There will also be mid-rise residential buildings with vertical farms.
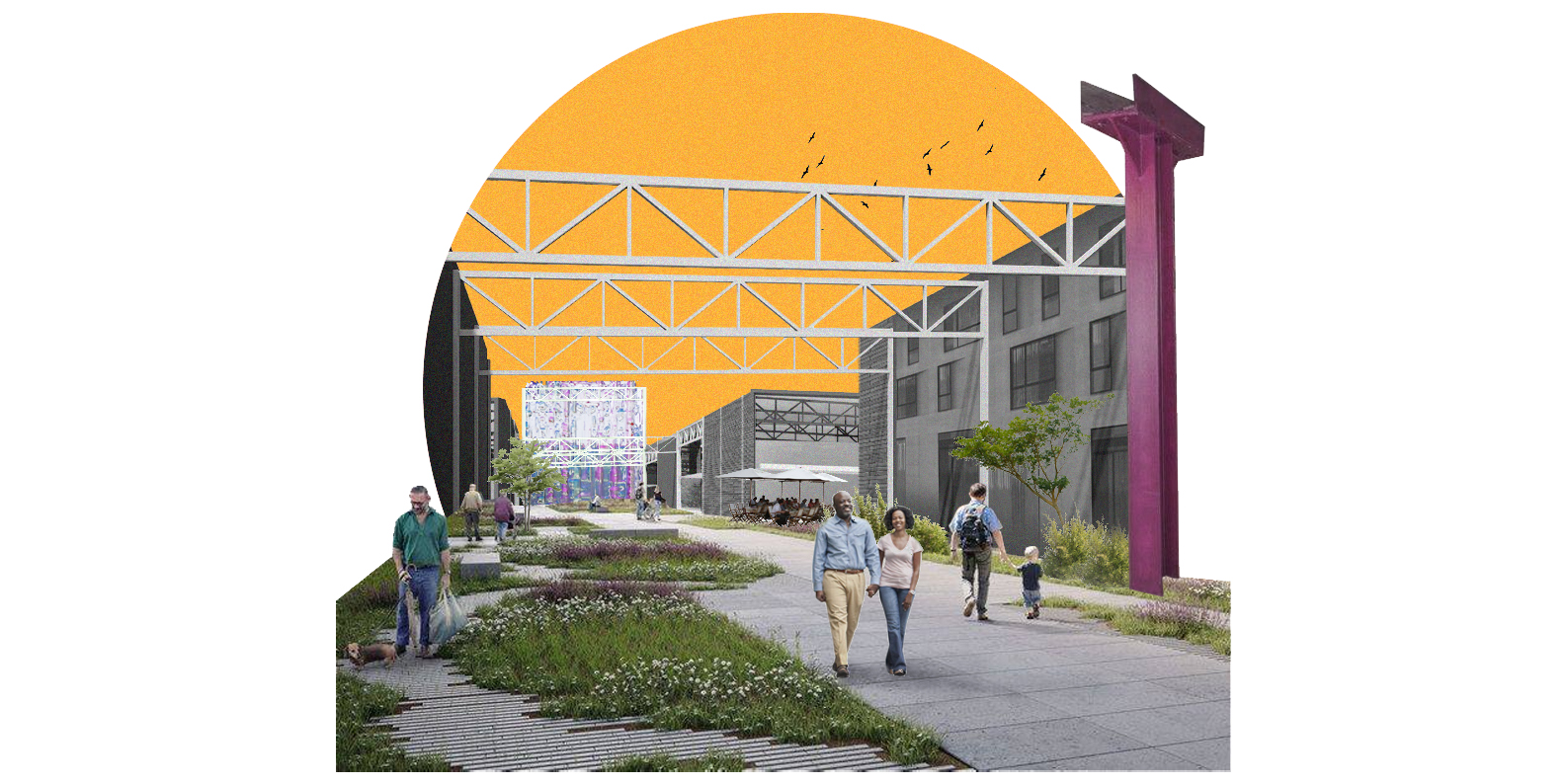

By continuing to use the site, I confirm that I am familiar with the Personal Data Processing Policy of LEVEL 80 LLC and agree with it.