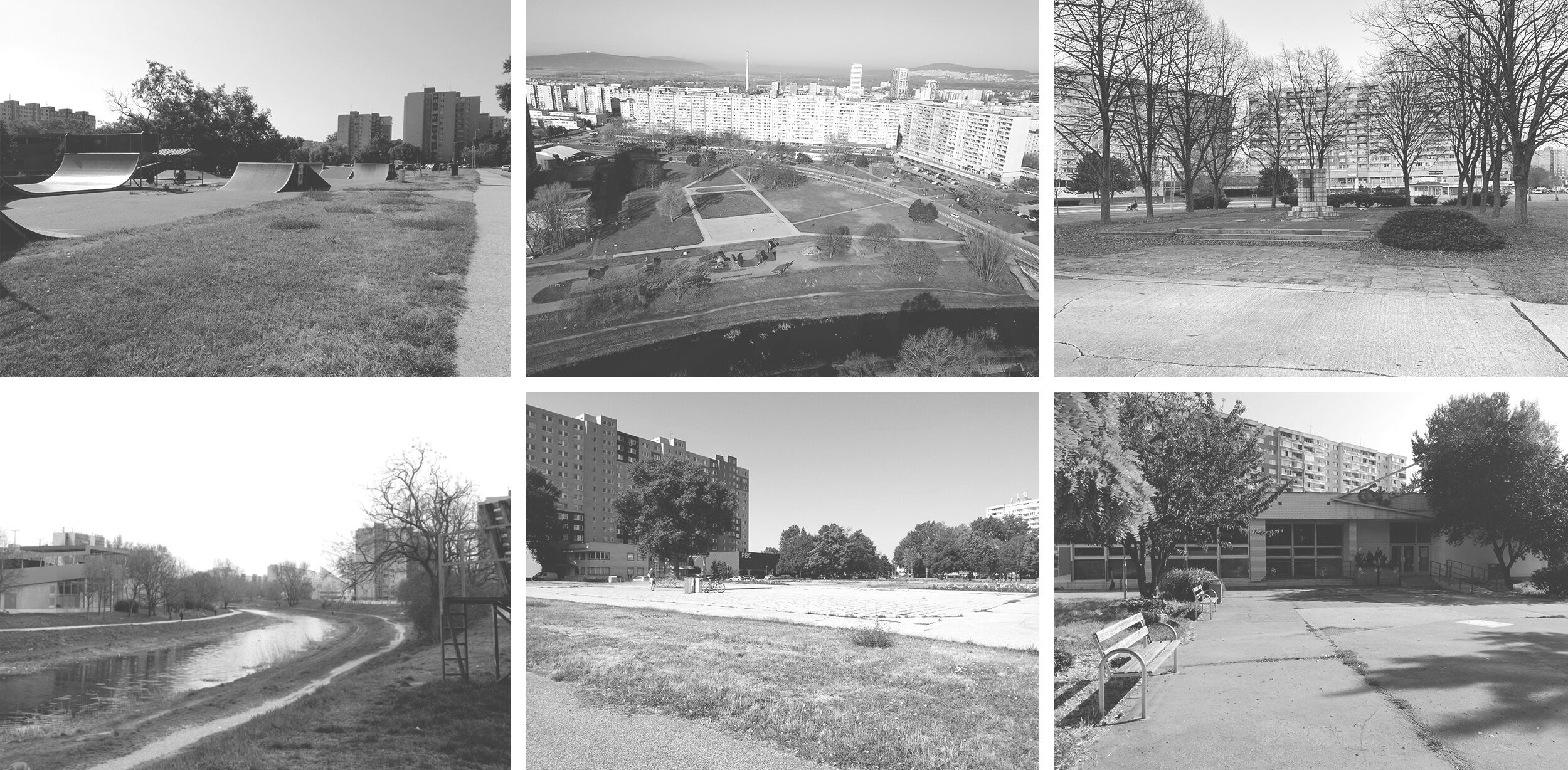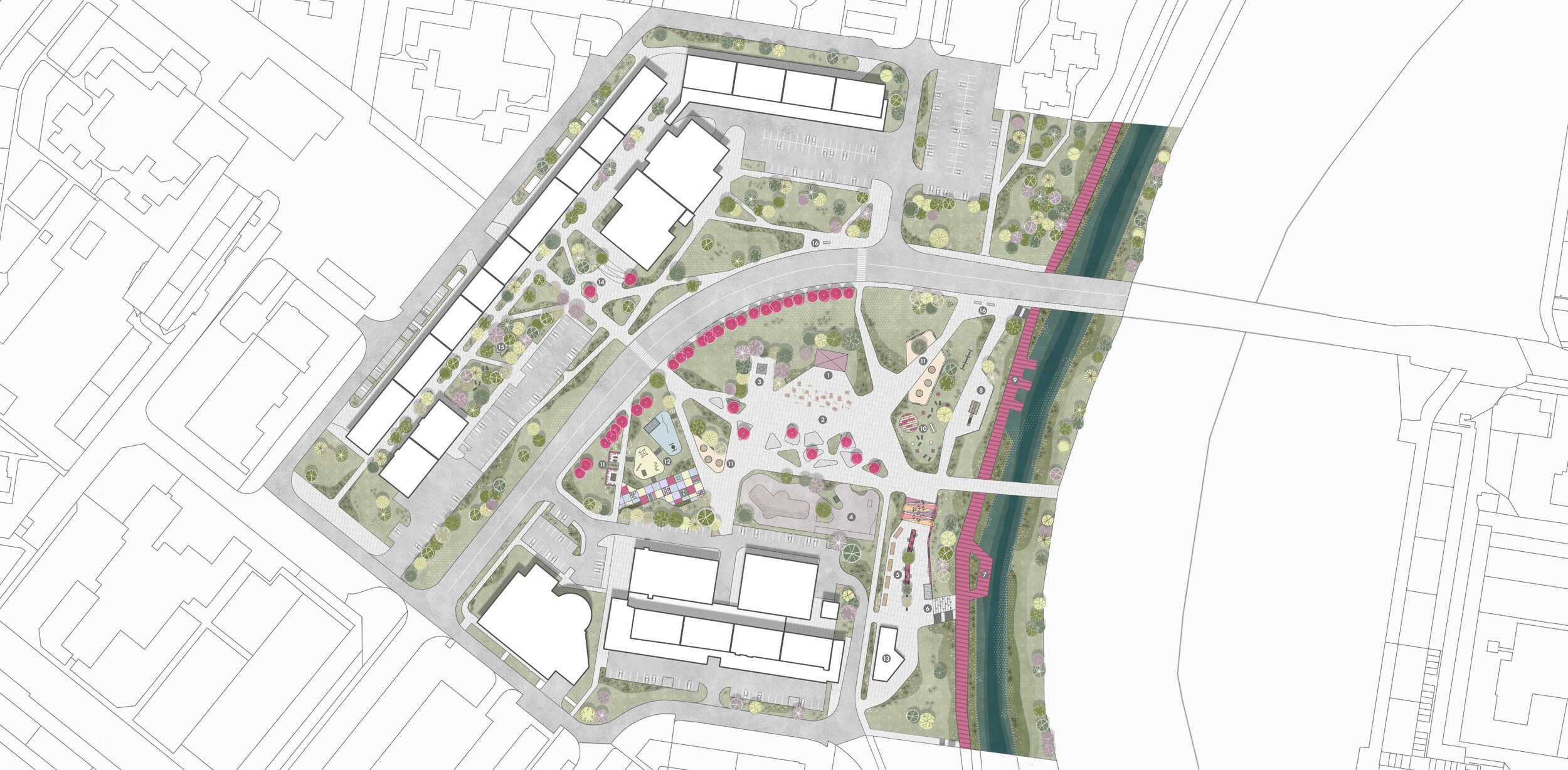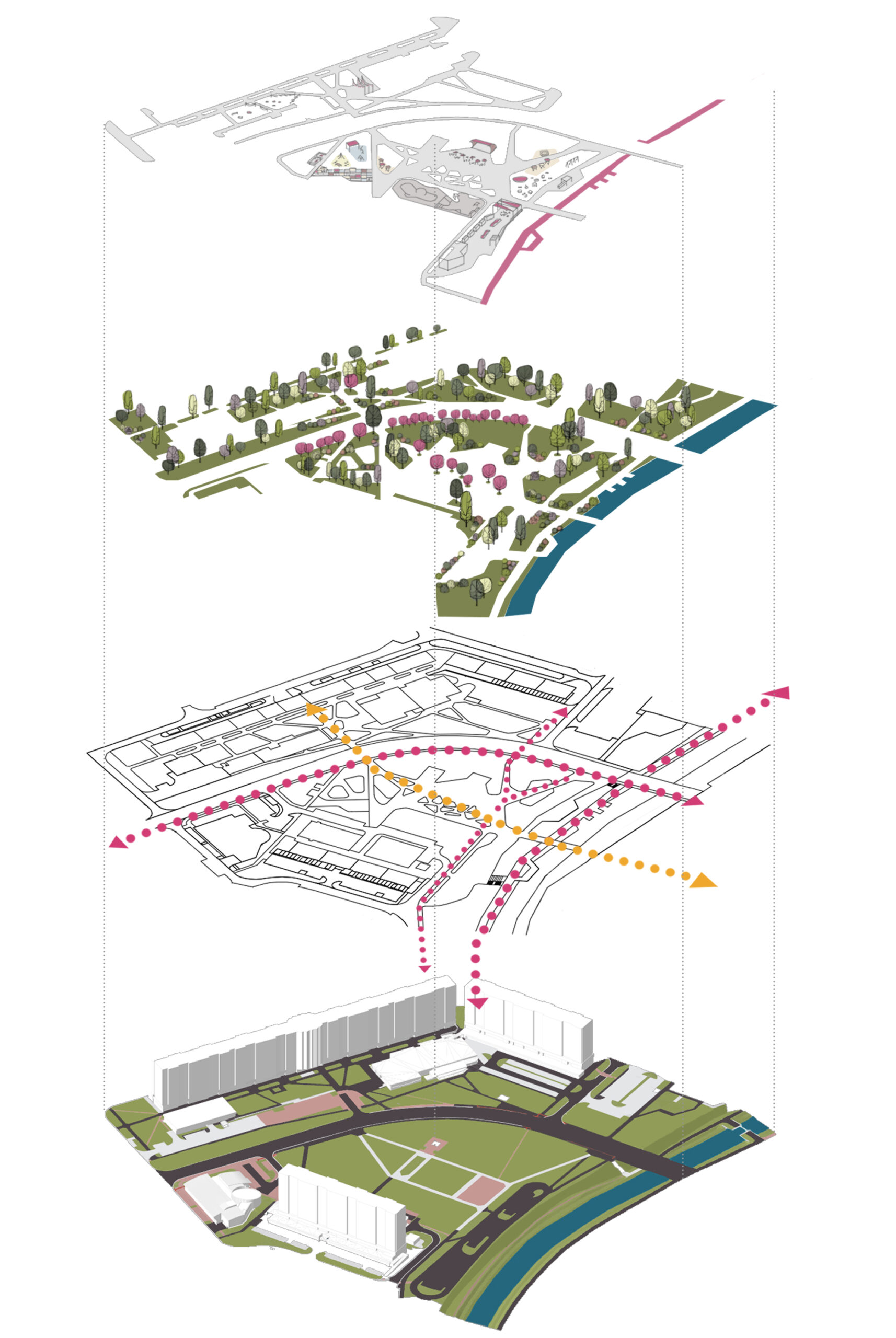
Revitalization of REPUBLIC SQUARE

Location:
Slovakia, Bratislava
Contest:
Revitalization of Republic Square
Year:
2022
Status:
Designed
Area:
7,5ha
Work done:
Site plan
Landscape architecture
The team:
Katerina Kovaliova
Hanna Budnikava
Elizaveta Lavrinovich

Republic Square, located in a residential neighborhood of Bratislava, cannot be called an up-to-date public space. Therefore, the city municipality held a competition for an urban and landscape design project to revivify the square.
The goal of the revitalization is to transform the space into the main square of the district, which will function well both on a weekday and during city-level events.

1. Stage
2. Square
3. Memorial to the May Uprising of the Czech People
4. Skate park
5. Food court
6. Amphitheatre
7. Embankment
8. Barbecue area
9. Approaches to water
10. Picnic area
11. «Green living rooms»
12. Children’s playground
13. WC, sanitary facilities
14. Cik Cak Centre Entrance square
15. Alternative playground (rope park)
16. Public transportation stop
The main idea of our BLOOMING CHERRY BLOSSOM proposal is a metaphor for life and rebirth. This project is an opportunity to give the space a new look and charm and to return its functional significance through the wise implementation of modern solutions.
The proposal includes the saturation of the area with different thematic zones scattered throughout the area, like cherry blossom petals. The development of Republic Square in Bratislava is necessary to improve the living conditions of residents, provide attractive and comfortable spaces for socializing and personal growth.

Functional saturation
We have found it important to fill the site with many functions to give it a second life. Our team has designed a skate park, an event area, a children’s playground, an open food court, relaxation zones, and a well-landscaped embankment.
Greening
We preserve the maximum number of existing trees and shrubs throughout the entire territory. By planting mature trees, we create shade on the square, which caters to comfortable summer temperatures.
Pedestrian transits
While developing the concept, we have considered existing pedestrian transit and created an axis that has connected the new tram line to the square.
According to the competition brief, we have faced the following task: the central area must combine three functions. It is supposed to become the primary public square of both the district, and the quarter, and become a green spot.
The three primary functions of the area form a space that connects people of different ages, interests, and cultures, as a place for various activities, communication between the administration and residents, sellers, and buyers, and a meeting place for old friends and new business partners.

Public square
It is essential for us to preserve the unique character of the landscape, as well as the historical and cultural heritage of the site. Therefore, we preserve the mass events ground with its relocation closer to the historical monument. Thus, the square has ended up in the center of the area at the intersection of pedestrian arteries. We have complemented it with a stage, green islands, and canopies for relaxation and communication.
.
Due to the utility systems under the existing skate park, we can’t preserve it in its original location. Therefore, we have moved the active zone, and in its old place, designed a food court area for citizens and employees of nearby buildings. Thus, we have made the square a recreation place for people of all ages.

Local square
The area is conducive to relaxation and communication. Our architects have designed a small rope park among the trees near the houses. We have also compensated for the lack of children’s playgrounds with a large one protected by green plantings and located within a five-minute walk from residential buildings. It has combined active zones for children of different ages and a quiet zone where they can relax.
Green square
In contrast to the bright children’s playground, the quiet rest area is immersed in flower beds. We have located it near the well-landscaped embankment. On the Moorish fields, it is possible to have a family picnic, relax on sunbeds, in a meditation disk, and on swings with a view of the river. We have also designed a barbecue area and several canopies.

The embankment designed by our team caters to unhurried walks along the wooden deck, and the well-designed piers form places for quiet rest by the water. We have reinforced the coastline with trees and shrubs, which filter water and support the water artery ecosystem.
We have designed a barbecue area with a canopy and a barbecue, where one can have a family holiday, meet new people, and have a delicious meal.

We have also designed the picnic area as an open green one that allows us to enjoy nature in the company of friends and family. There is enough space here not only for contemplating nature and having a picnic but also for playing badminton and sunbathing.
The children’s play area is designed in the form of bright graphic cells. Pixelization of the playground has allowed it to accommodate zones for different scenarios of games. Among them, we have arranged urban vegetable gardens, instilling love of the environment. Both adults and children can take care of them.

The entrance square is one of the main attractions for children and adults. It is located away from pedestrian and vehicular traffic, which ensures the safety of children and creates an additional space for lectures, street exhibitions, and festivals.
The central core is a place for festivals, concerts, and workshops of various scales. On a weekday, the square is busy too as it serves as a place for evening cinemas, lectures, workshops, and impromptu performances by musicians.

In the greening concept, we have elaborated on the idea of continuous flowering of the square and the use of pink and lilac shades in the color palette, which refer to existing cherry blossoms. We also preserve the existing greenery and supplement it with unpretentious perennial plants, considering the climatic features of the area. The diversity of species will support the natural microfauna and ensure the attraction of pollinators, and the planting of fruit trees will create a favorable environment for birds.
In the project, we have a preference for the Moorish lawn — one of the types of turfing in the form of meadow grasses and flowers, which looks natural and does not require frequent maintenance. This lawn blooms throughout the growing season and is mowed once a season in September-October.
In our project, we have created a corner of nature thanks to existing and new plants that will create comfortable shade, provide noise and dust protection, and complement the green framework of the city.
By continuing to use the site, I confirm that I am familiar with the Personal Data Processing Policy of LEVEL 80 LLC and agree with it.