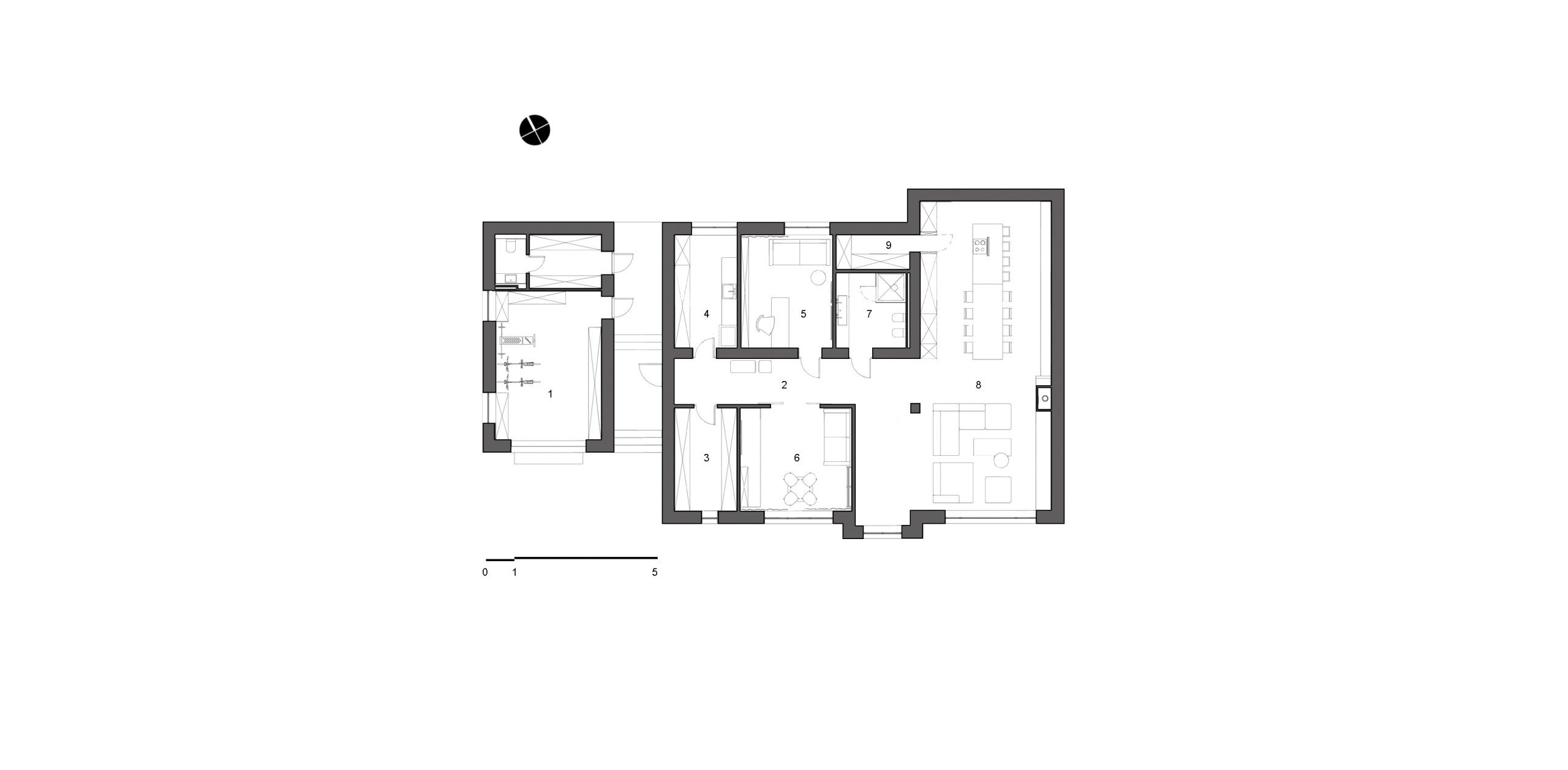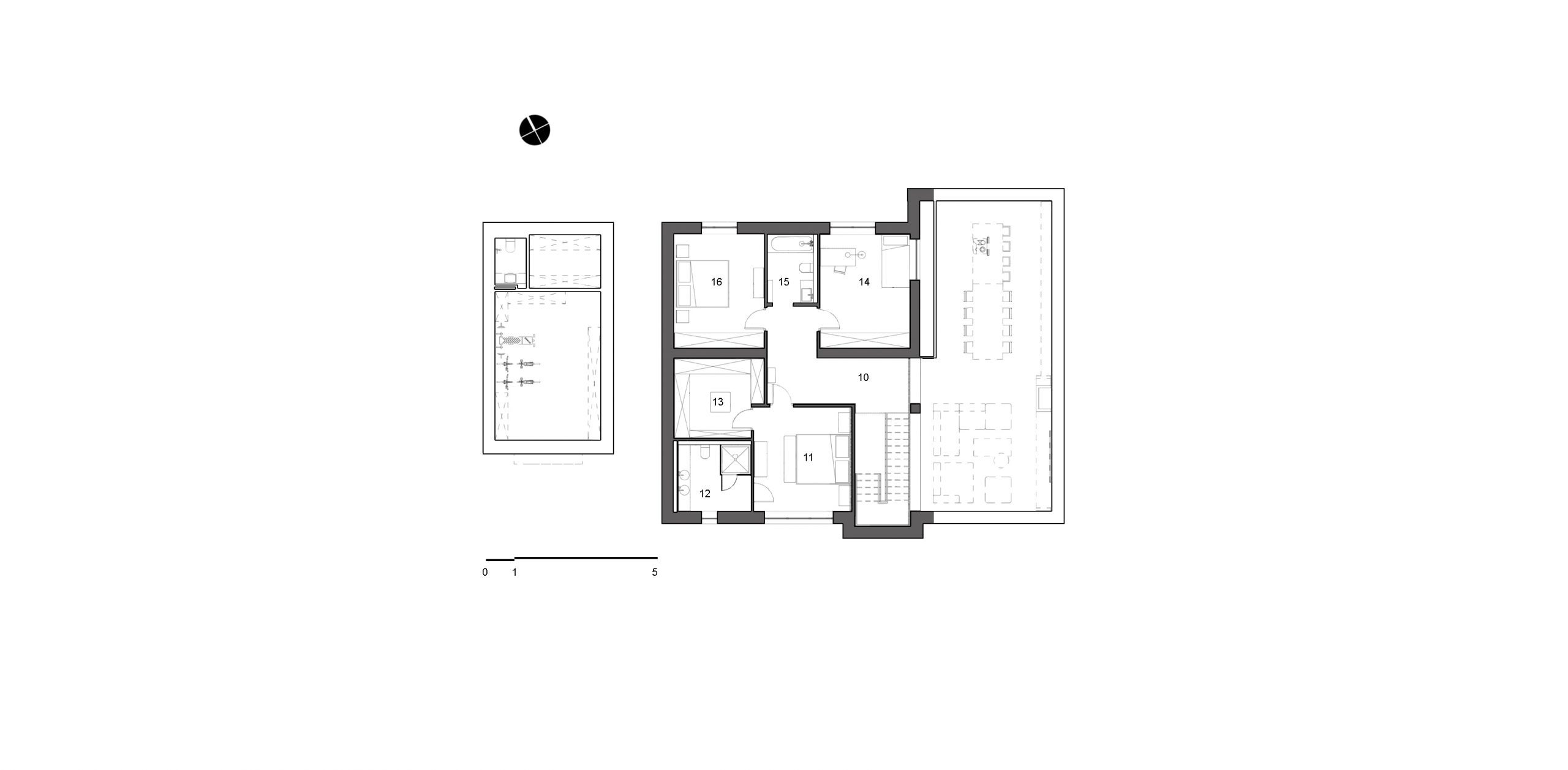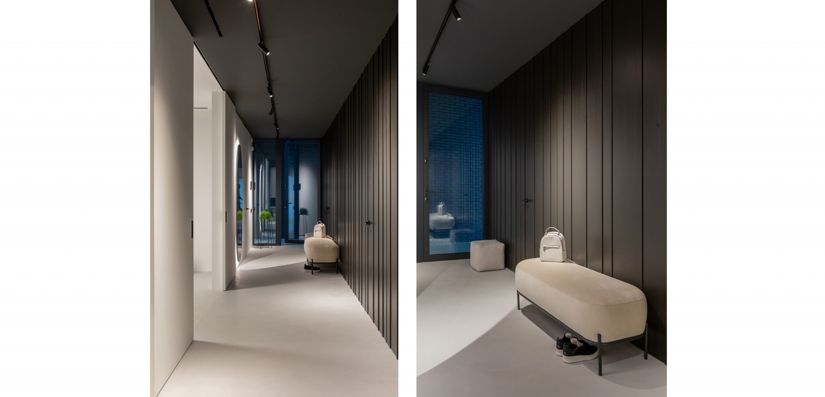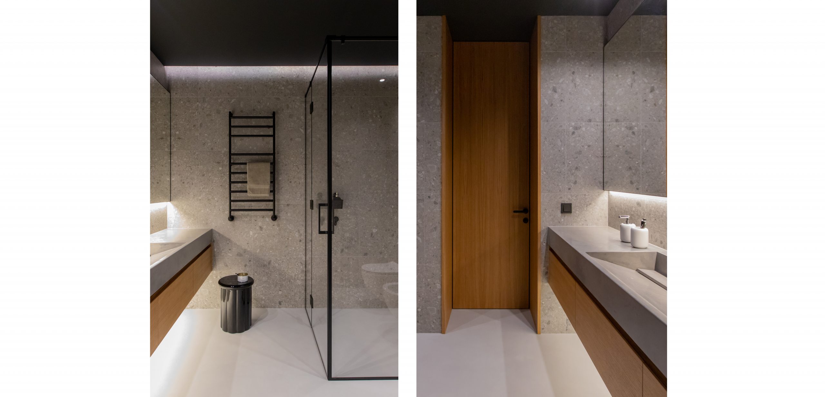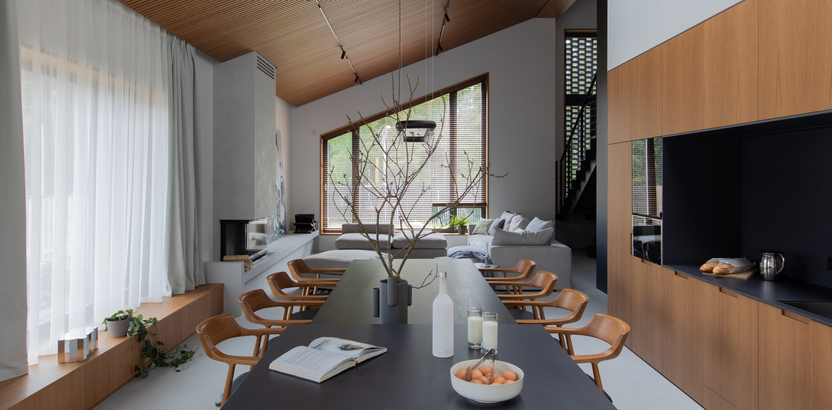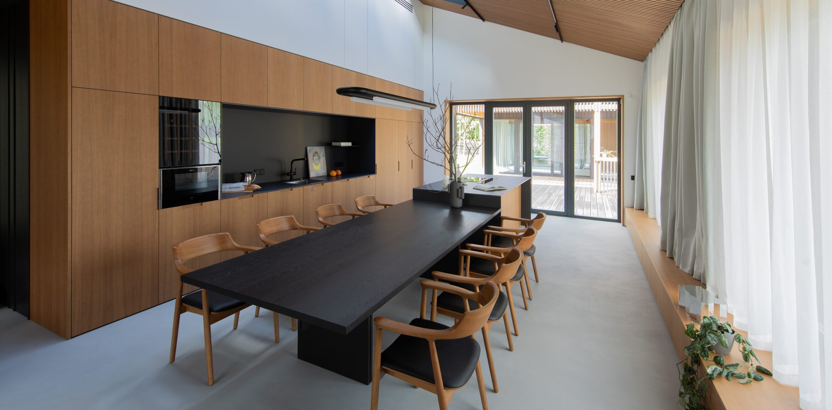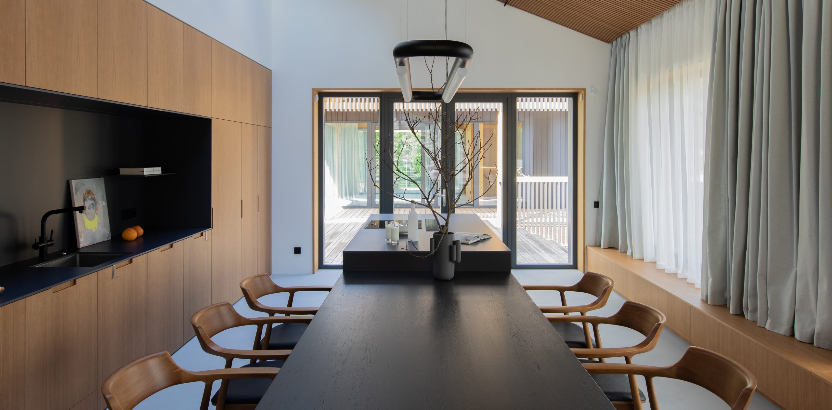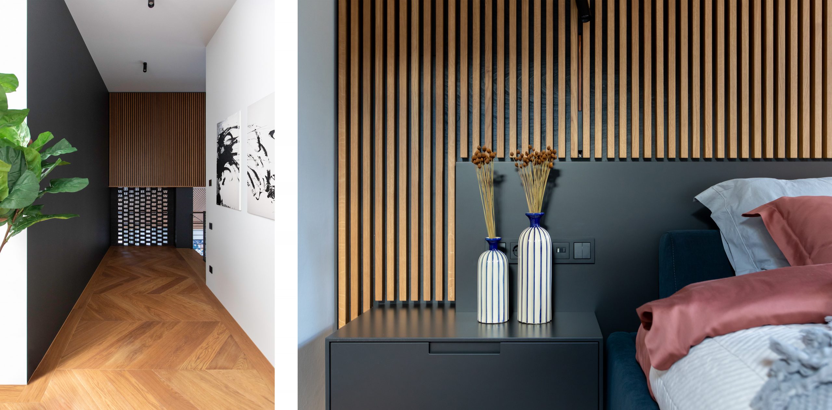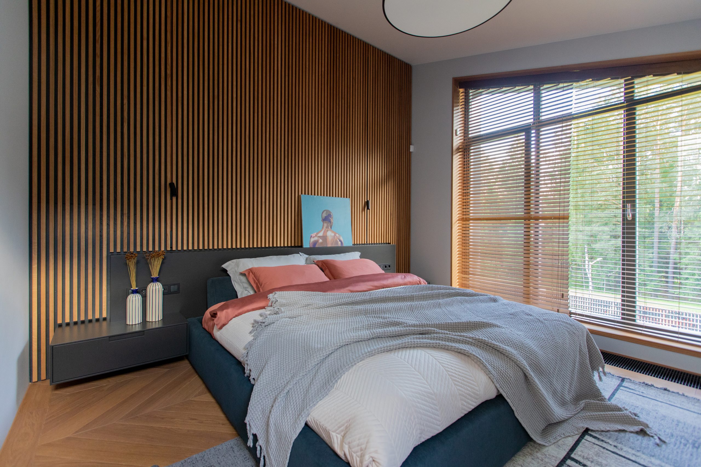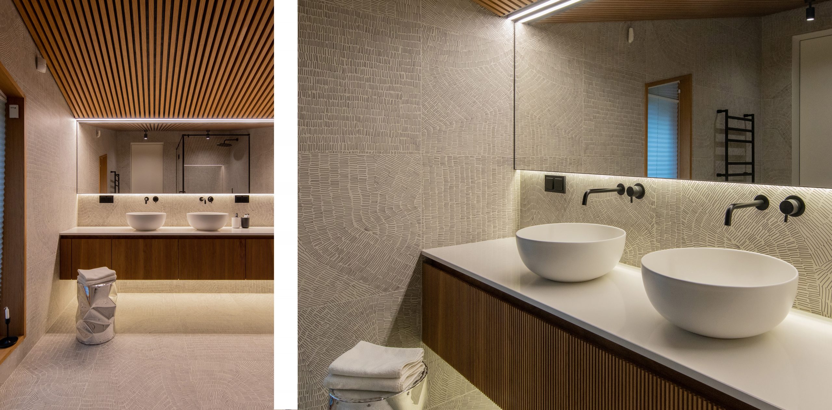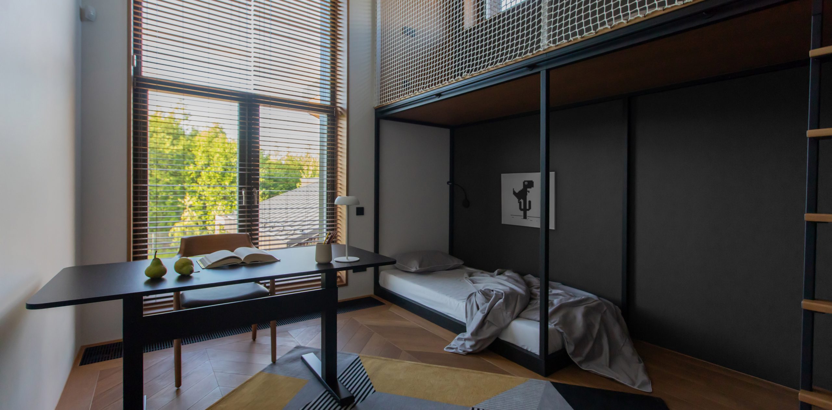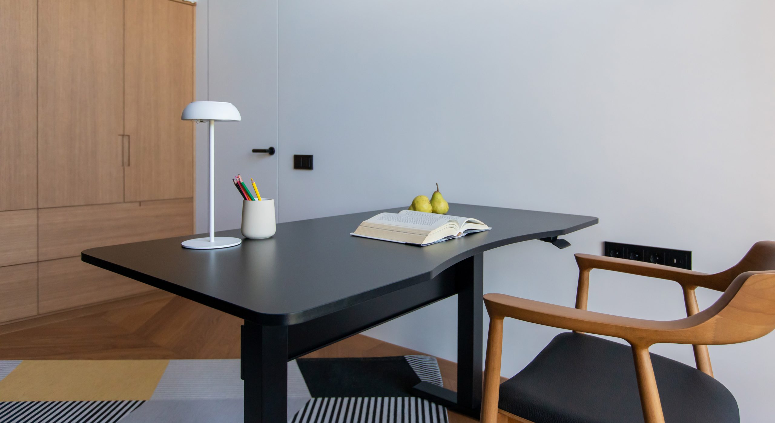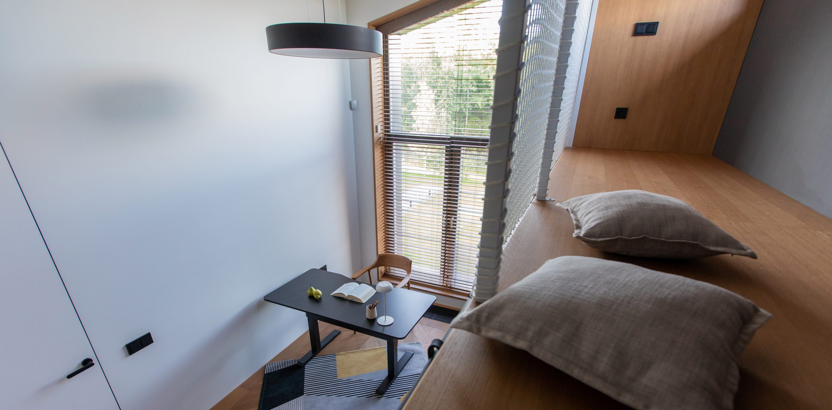
IRIDIUM House I Interior
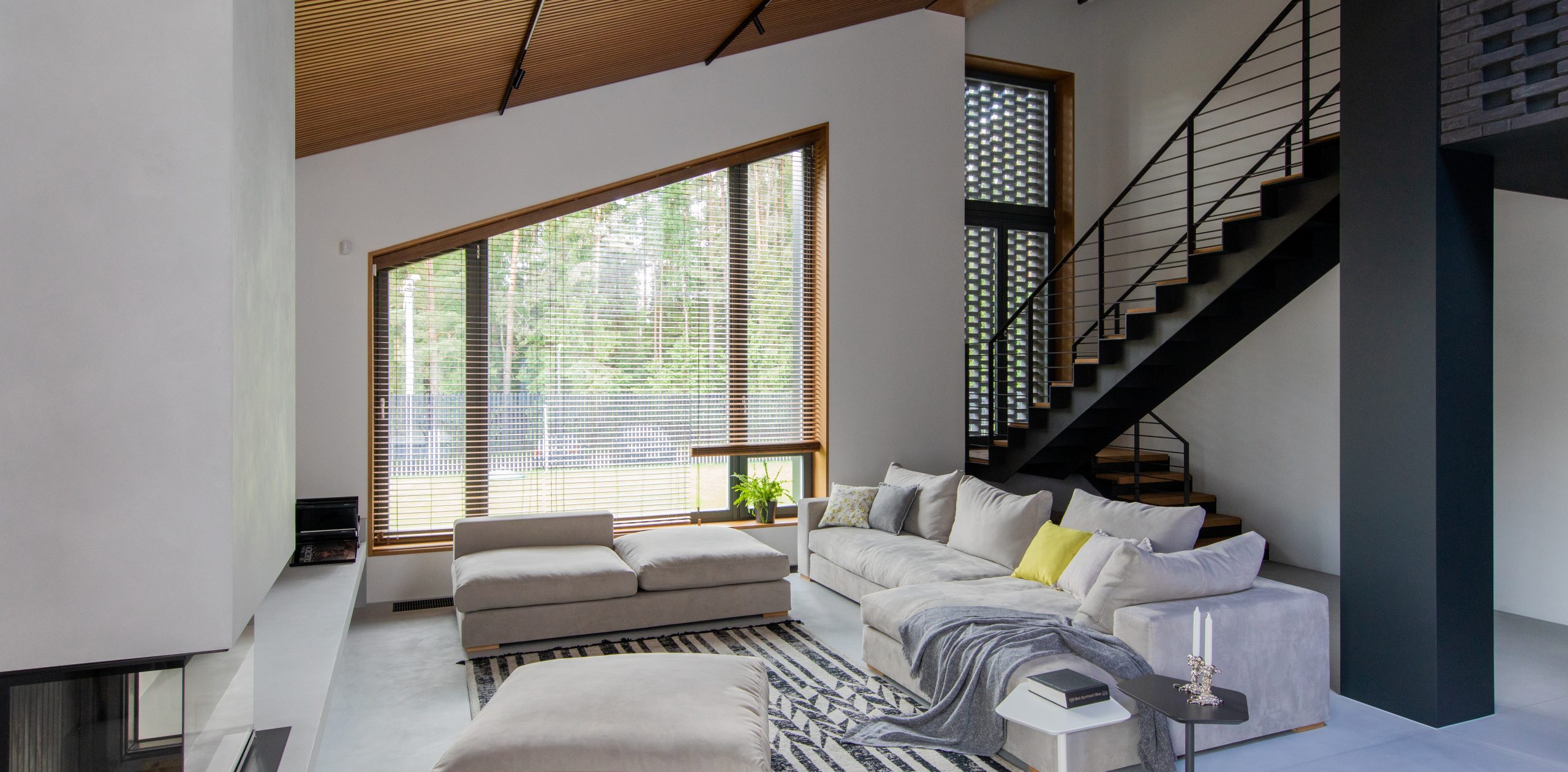
Location:
Belarus, Minsk region
Year:
2021
Status:
Built in 2022
House area:
302m2
Work done:
Site plan
Reconstruction
Architecture
Interior design
Landscape architecture
The team:
Kirill Skorynin
Vlad Chabai
Valerie Kislyuk
Photo and Style:
Ulad Chyzh
Veronika Lazovskaya
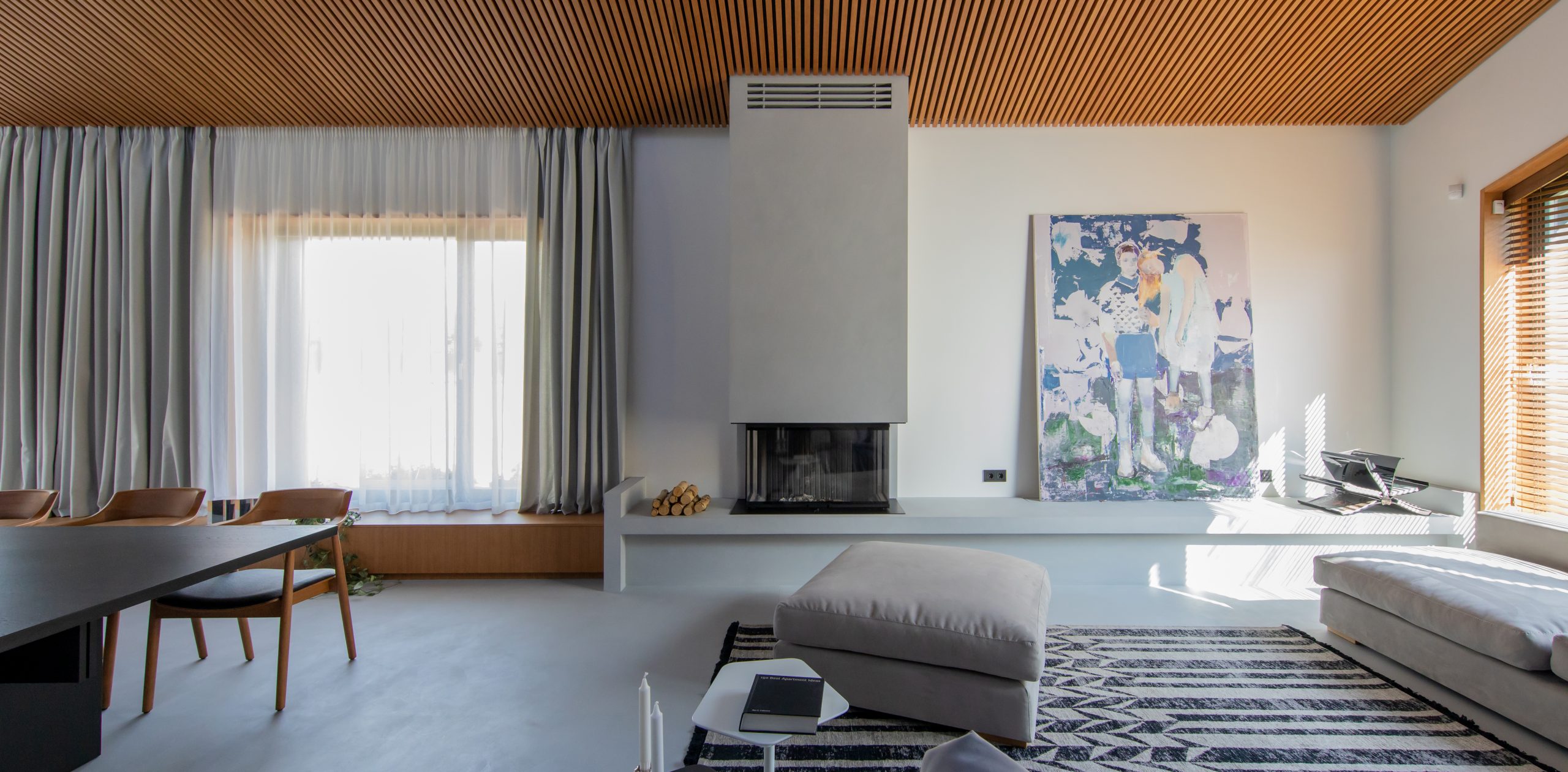
IRIDIUM House is a place for a family of three people twenty minutes away from Minsk. Initially, it was an unfinished house that customers bought due to its convenient location near the forest and convenient transport links to the city.
The object came to us for reconstruction with a warm shell containing pre-installed wooden windows and a solid-made folded roof.
1. Garage
2. Hall
3. Closet
4. Furnace and laundry room
5. Study
6. Game room
7. Bathroom unit
8. Kitchen/dining room/living room
9. Pantry
10. Hall
11. Primary-bedroom
12. Bathroom
13. Closet
14. Playroom
15. Bathroom unit
16. Guest bedroom
At the outset, the house had been competently planned and did not require large-scale rearrangement. When one enters the long hallway, one immediately sees a part of the living room. So the guests have a pleasant impression of the house immediately at the entrance. Nearby, there is a large closet, a guest bathroom, and a furnace and laundry room.
It becomes understandable in the hallway that the color palette of materials emphasizes the smooth exterior flow into the interior. Inside, dark shades fade into the background. We replaced them with white plaster on the walls, panels, ash batten, and micro concrete on the floor.
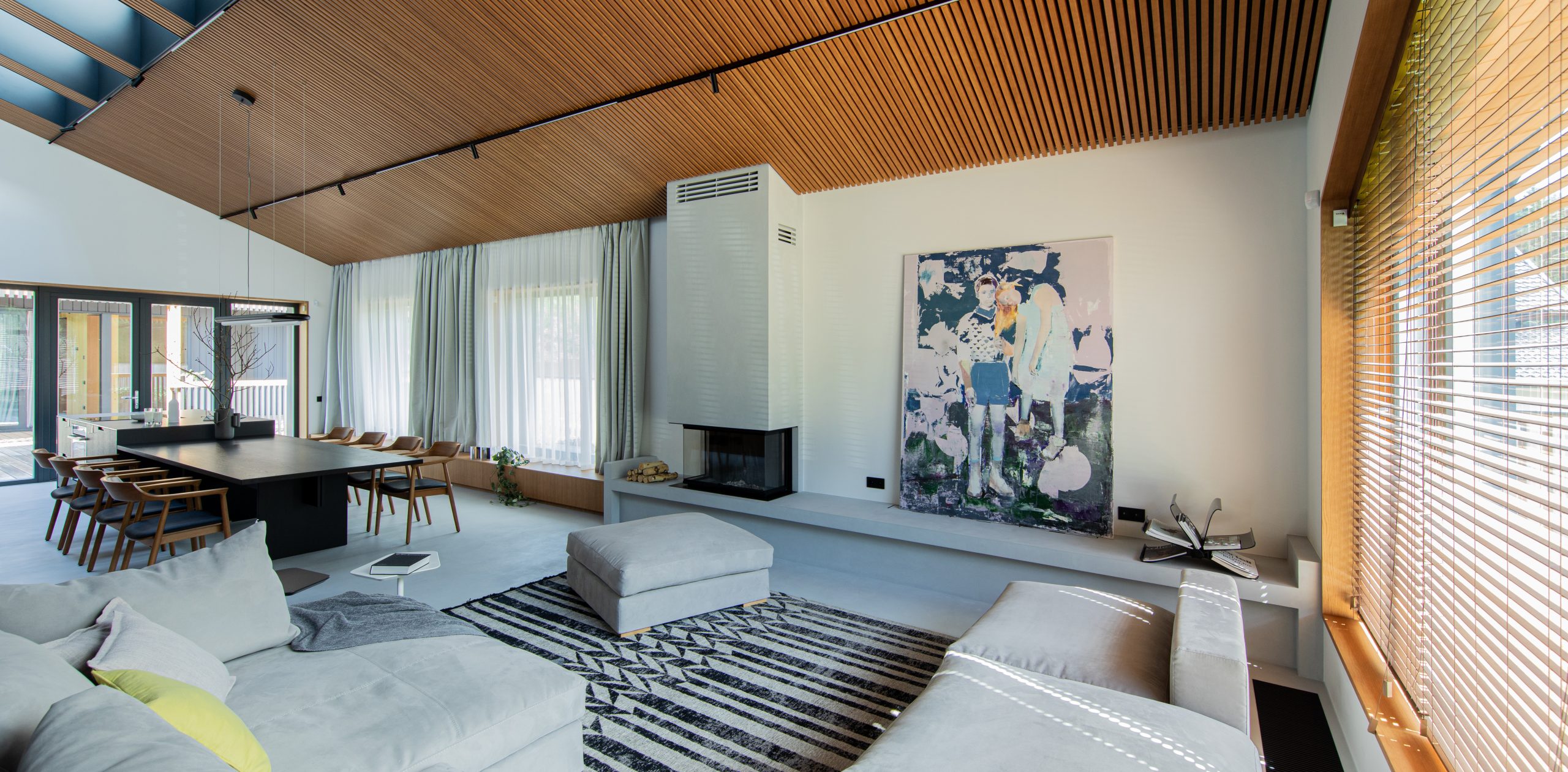
The main first-floor space is a common area that occupies almost the entire floor and is connected to an outdoor terrace, kitchen, and spa area.
Its first part is a living room with a soft area for noisy meetings and cozy fireplace nights. Nearby we provided a study, a guest room, and a playroom.
The second part combines the kitchen and dining room. It has a built-in kitchen area and an island that adjoins a large dining table. So the cooking process is combined with communication and becomes more interesting.
To highlight the scale of the common area and let more natural light inside, we provided windows on the roof above the kitchen. Their dark jambs contrast with the background of the rack ceiling and enhance the effect of daylight.
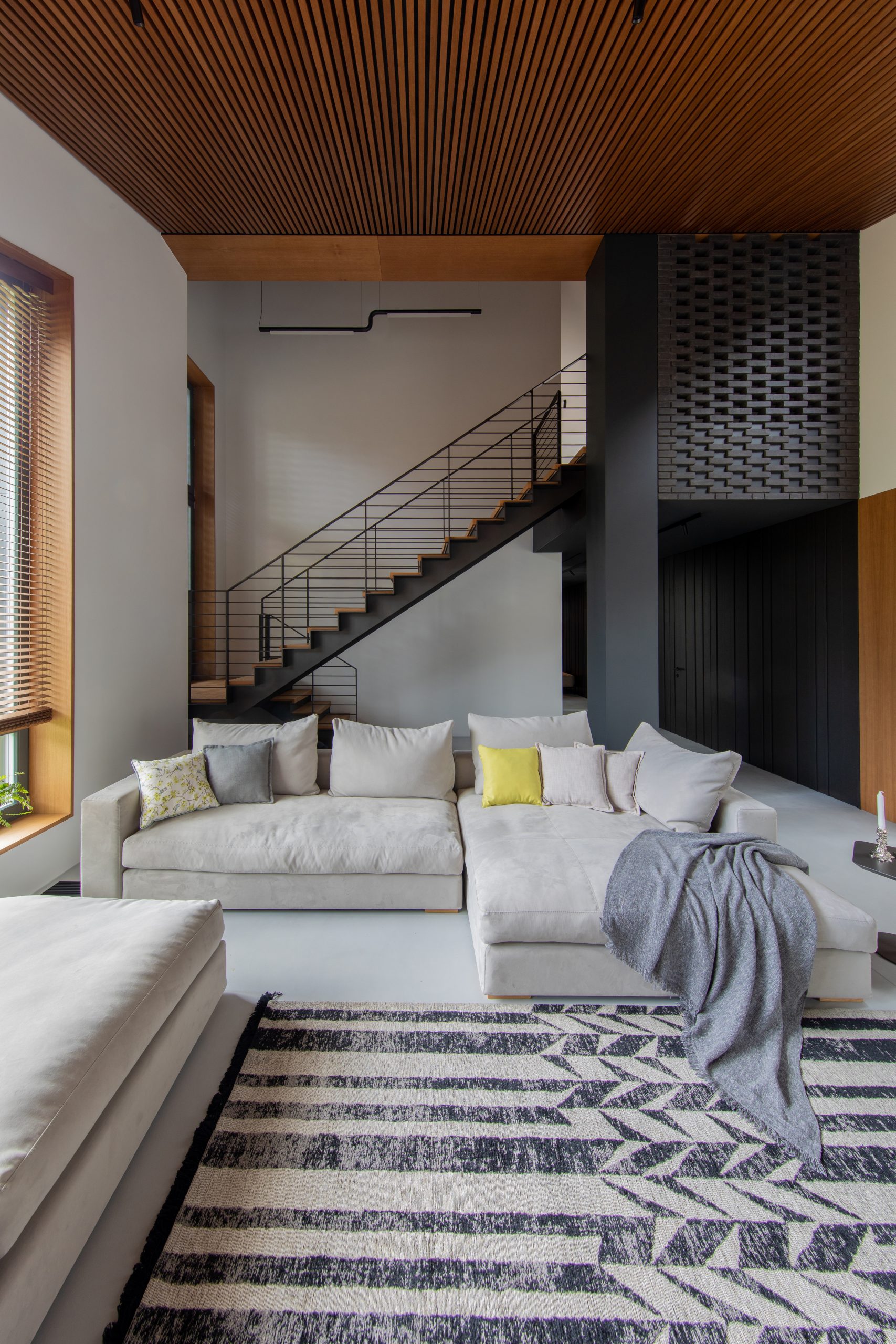
A light metal staircase leads to a private floor, which protrudes over the living room as a small platform. We duplicated openwork masonry made of dark brick here. It emphasizes the connection between the exterior and the interior.
From the hallway, one can go to the primary suite with a bright bedroom, a spacious closet, and a bathroom. Here, almost all elements correspond to the general mood of the house.
Only small intersperses of bright textiles into the pattern on the tiles stand out and saturate the space with color. So we emphasize the individuality of the owners.
The playroom maintains the general style of the house. It is calm and functional. Neutral colors work as a background for the child’s bright toys, drawings, and personal belongings.
A two-level structure with a bed and an upstairs area is a significant part of the playroom. Here a child can come up with his game scenarios, hide and watch the street through a small window.
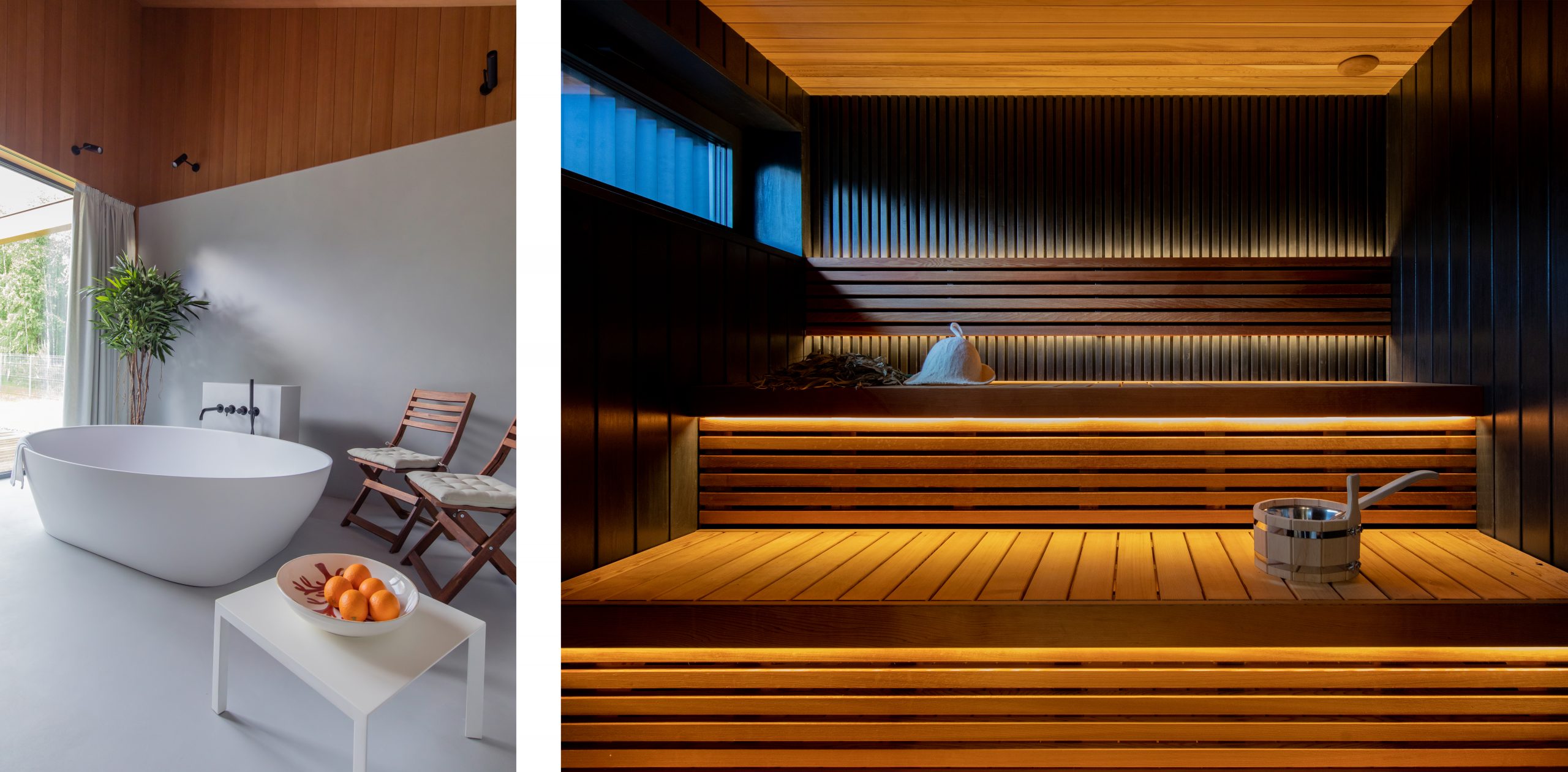
The spa area is designed stylistically in the spirit of the house interiors. A special place here is occupied by an open bath, which functions all year round. Together with the terrace, it organizes an additional recreation area on the street.
As a result, we filled all the objects with a feeling of coziness, and dark façade solutions harmoniously fit into the general environment.
More information about this project you can find here: https://level80.pro/en/projects/iridium-house/
