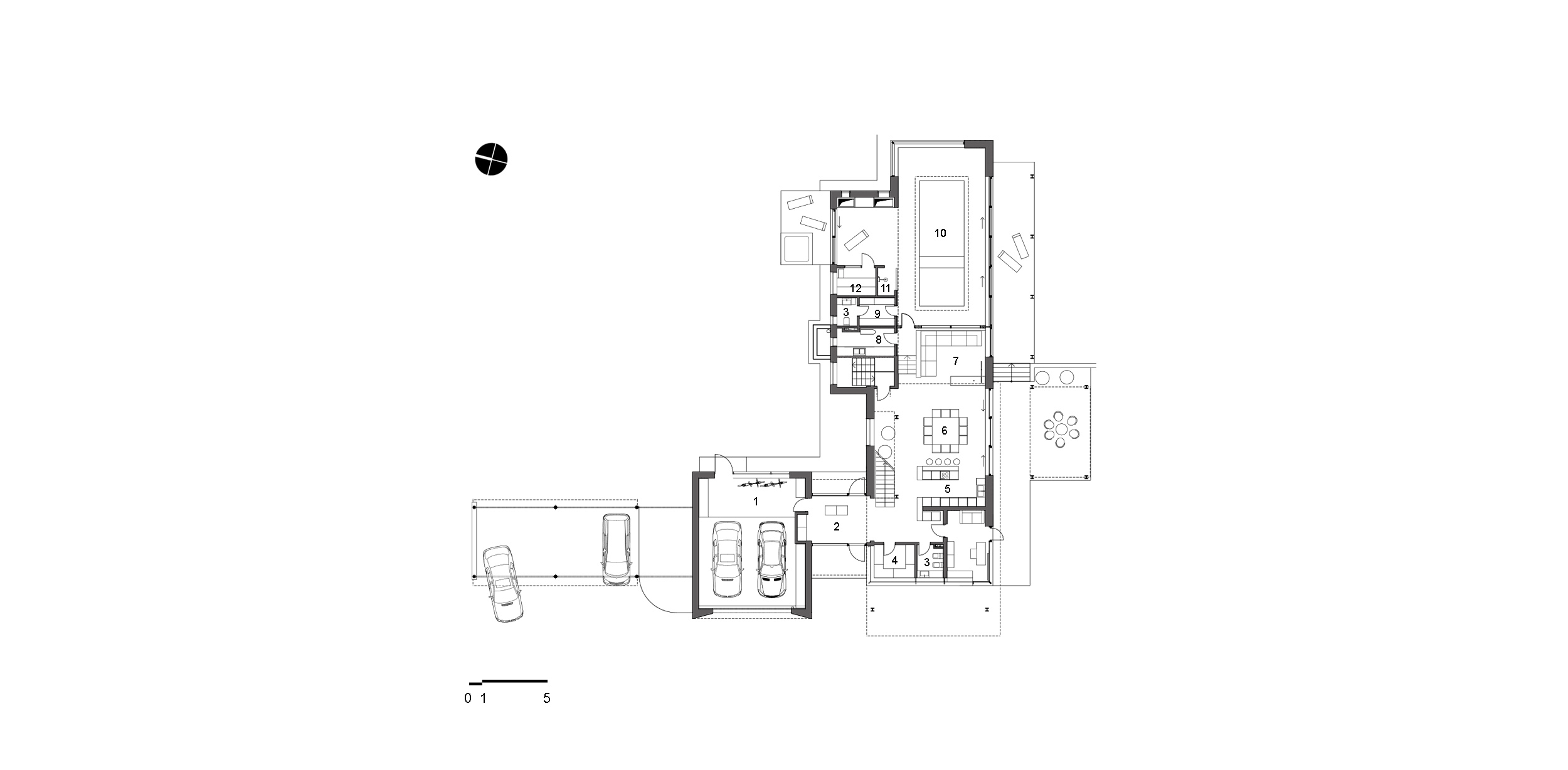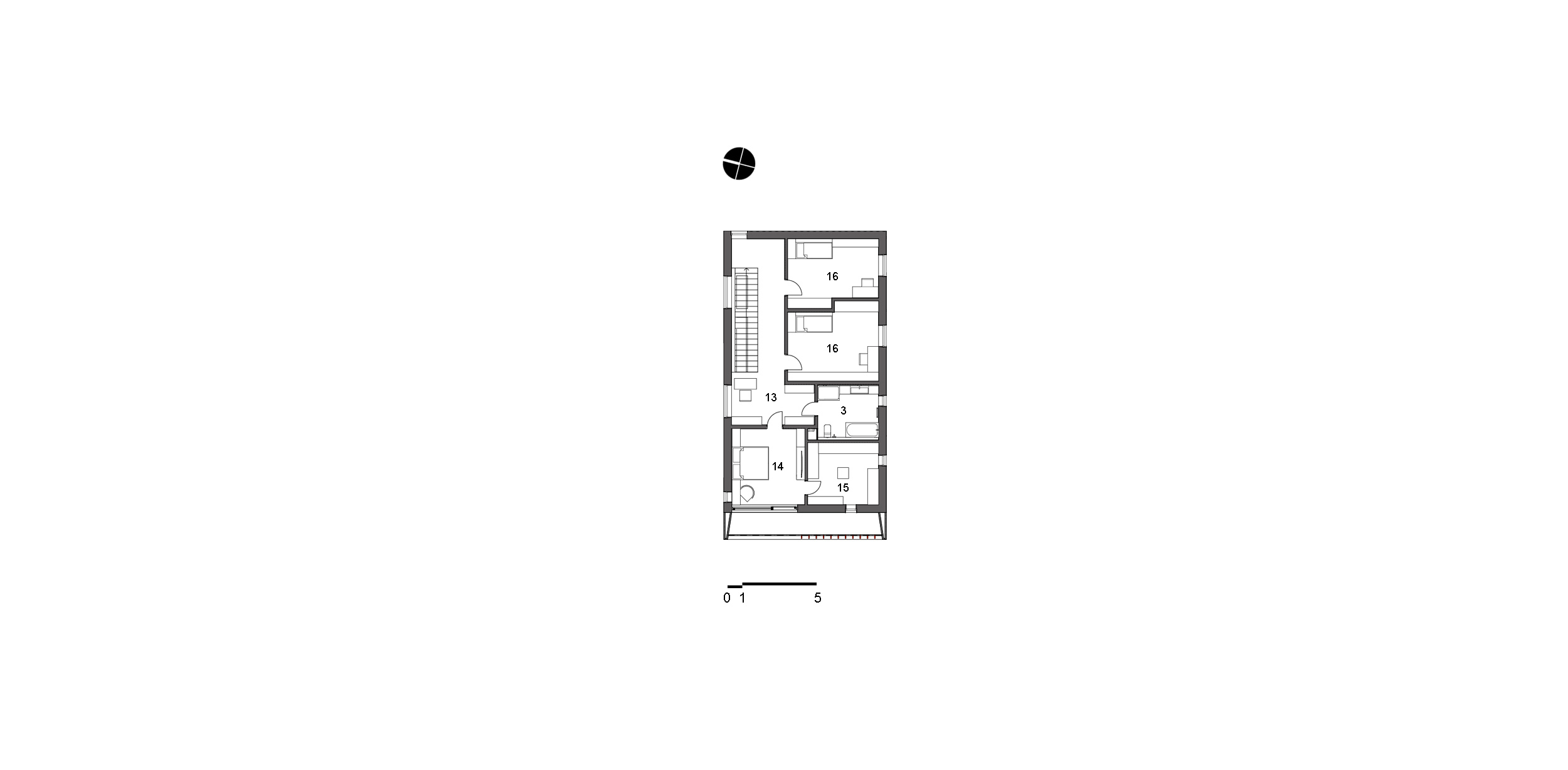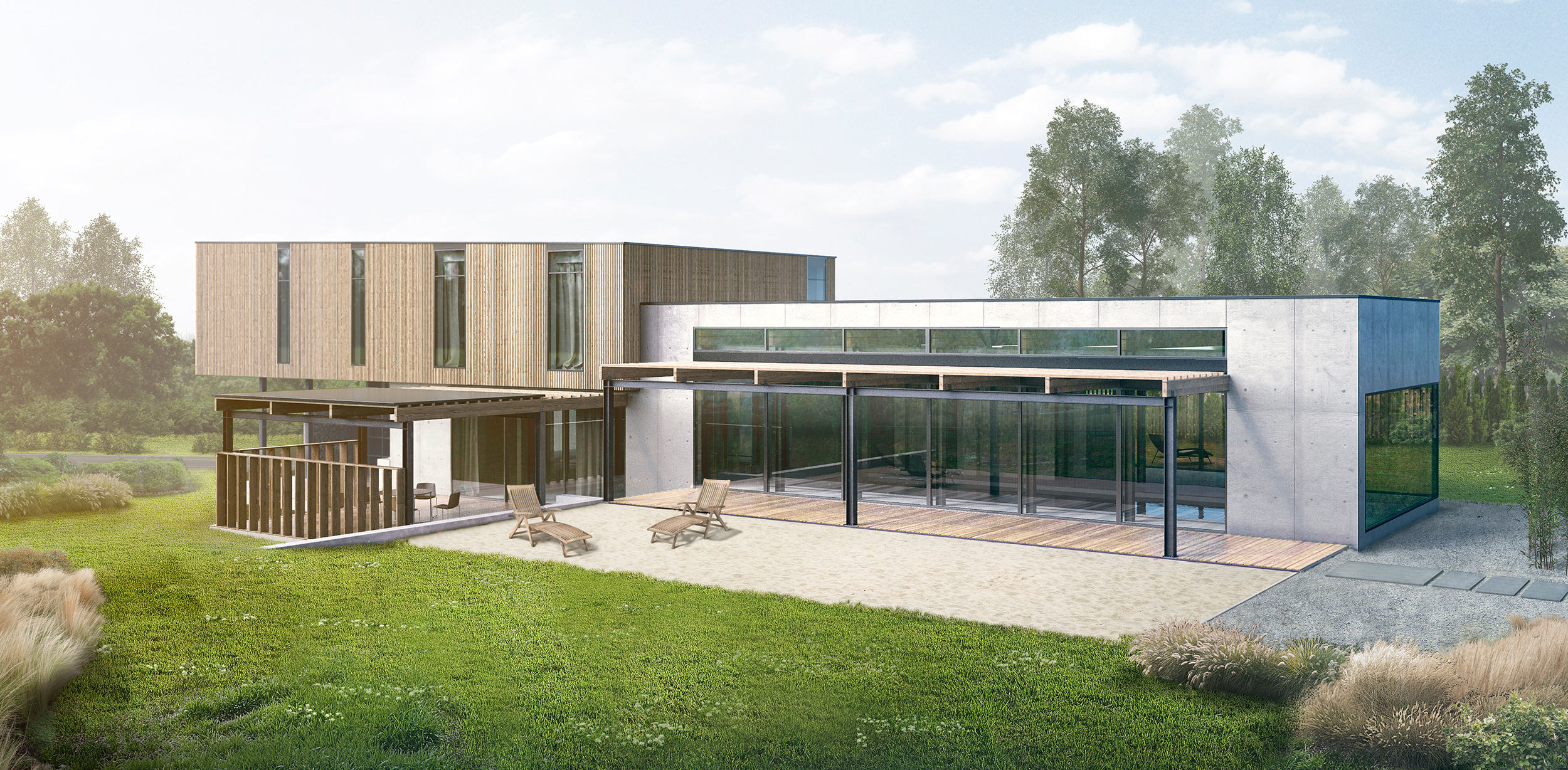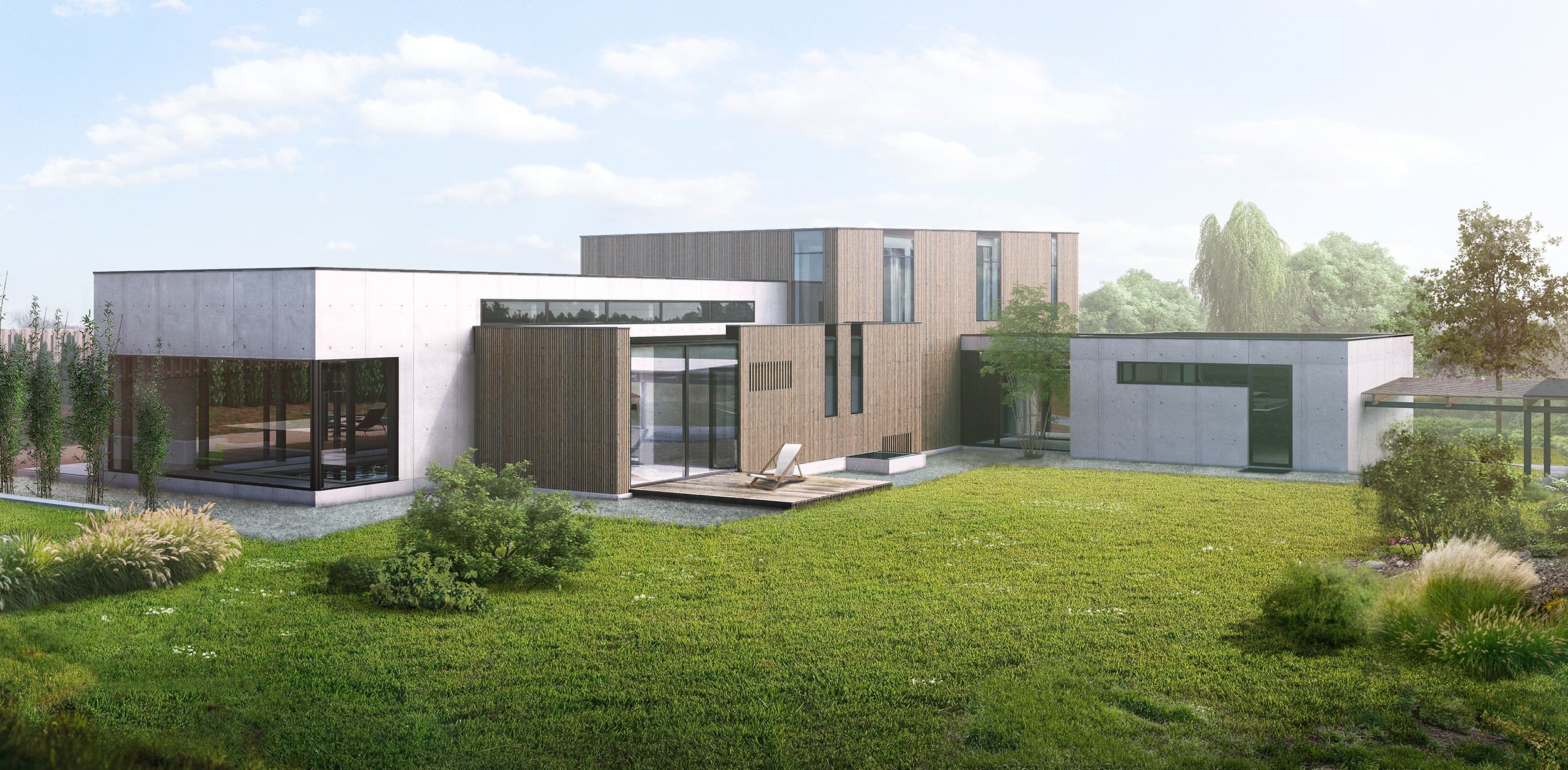
IT House

Location:
Belarus, Minsk region
Years:
2017
Status:
Designed
House area:
360m2
Construction technology:
Combined framing
Work done:
Site plan
Architecture
Landscape
The team:
Katerina Kovaliova
Kirill Skorynin
Eduard Medvedev
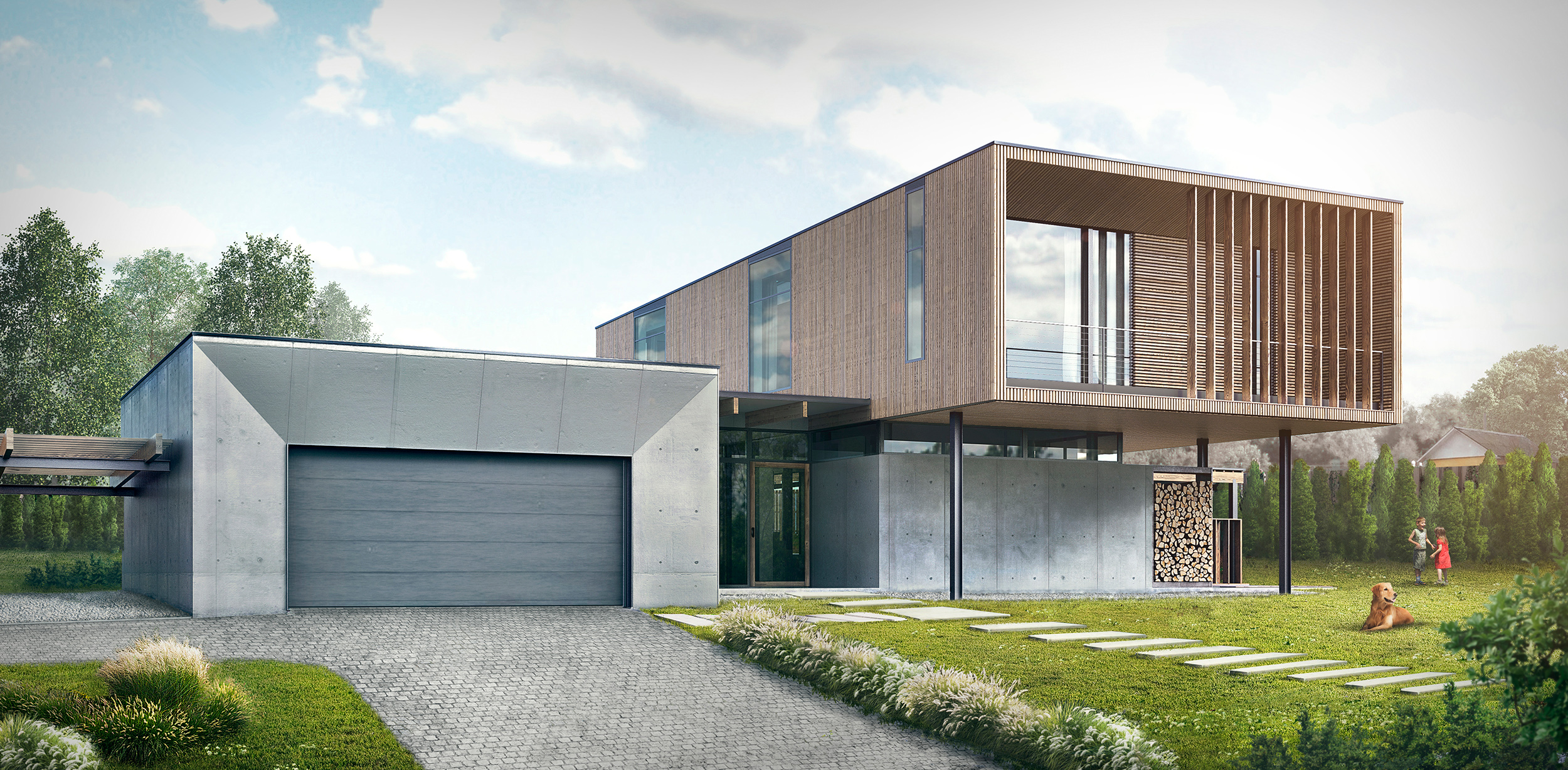
IT House is a residence for a young family located along a site with a height drop of half a floor. The entrance group is the central element of the composition that connects the house with the garage and guest parking.
On the first floor, there is a common space. On the second floor, there are bedrooms. The pool is designed in depth with a drop of half a floor and has a large terrace on the sunny side.
1. Garage
2. Hall
3. Bathroom unit
4. Guest closet
5. Kitchen
6. Dining room
7. Living room
8. Laundry room
9. Locker room
10. Swimming pool
11. Shower room
12. Sauna
13. Hall
14. Primary-bedroom
15. Primary- closet
16. Playroom
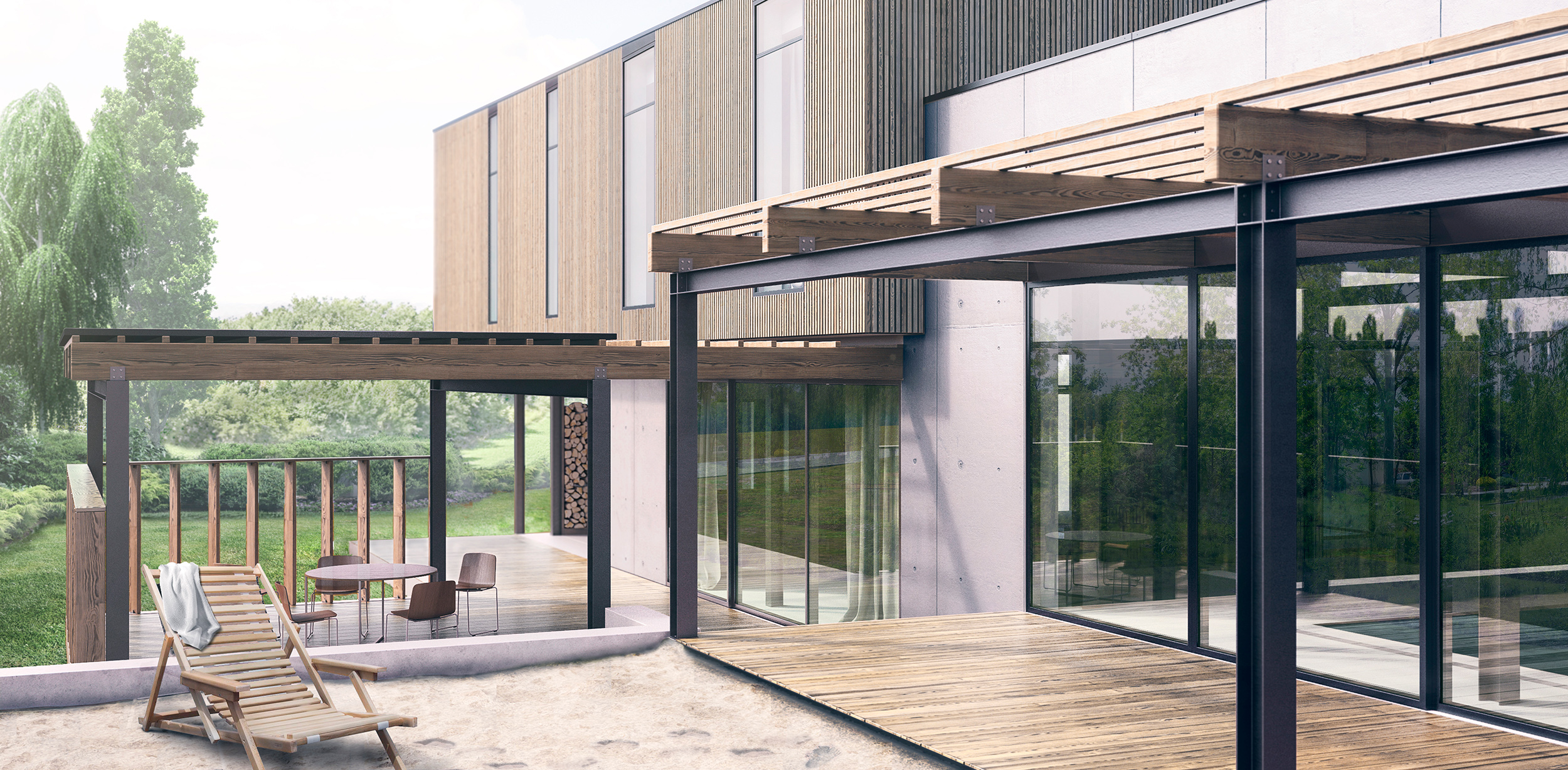
Our team designed the building using the technology of a combined frame. In the structural system, we used metal, concrete, wood, and took the best features of these materials. Concrete floor slabs provide good sound insulation and the necessary thermal mass.
Steel in the frame reduces the dimensions of structural elements, and wood further lightens the construction. Also, the frame of the house is an expressive architectural element that augments the interior. For the cladding of the building, we chose concrete and larch as the primary materials.
The house is equipped with an automated complex of climate control systems, including forced ventilation with recuperation, humidification, air conditioning, and heating with room-by-room temperature control. The whole system works in an automated mode and does not need complex user customization.
We tried to provide the residents of the house with the best possible views but protect their privacy. Therefore, the rooms with large glazing overlook the courtyard, and the windows of the bedroom and the entrance group face the street. Despite the large area, the residence is quite warm due to the energy-efficient glazing, the correct orientation of the premises, and additional insulation of the load-bearing walls and the roof.
By continuing to use the site, I confirm that I am familiar with the Personal Data Processing Policy of LEVEL 80 LLC and agree with it.
