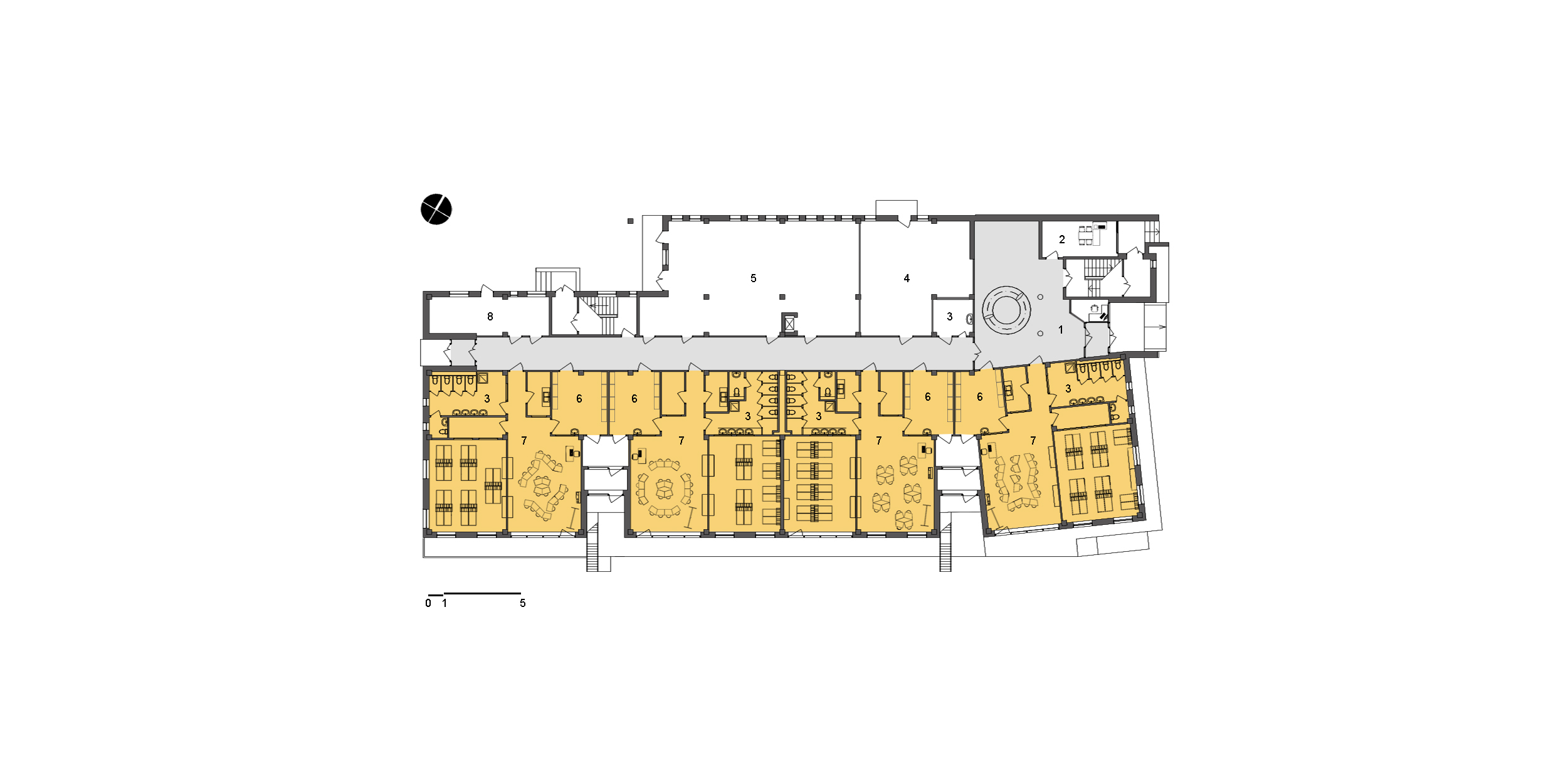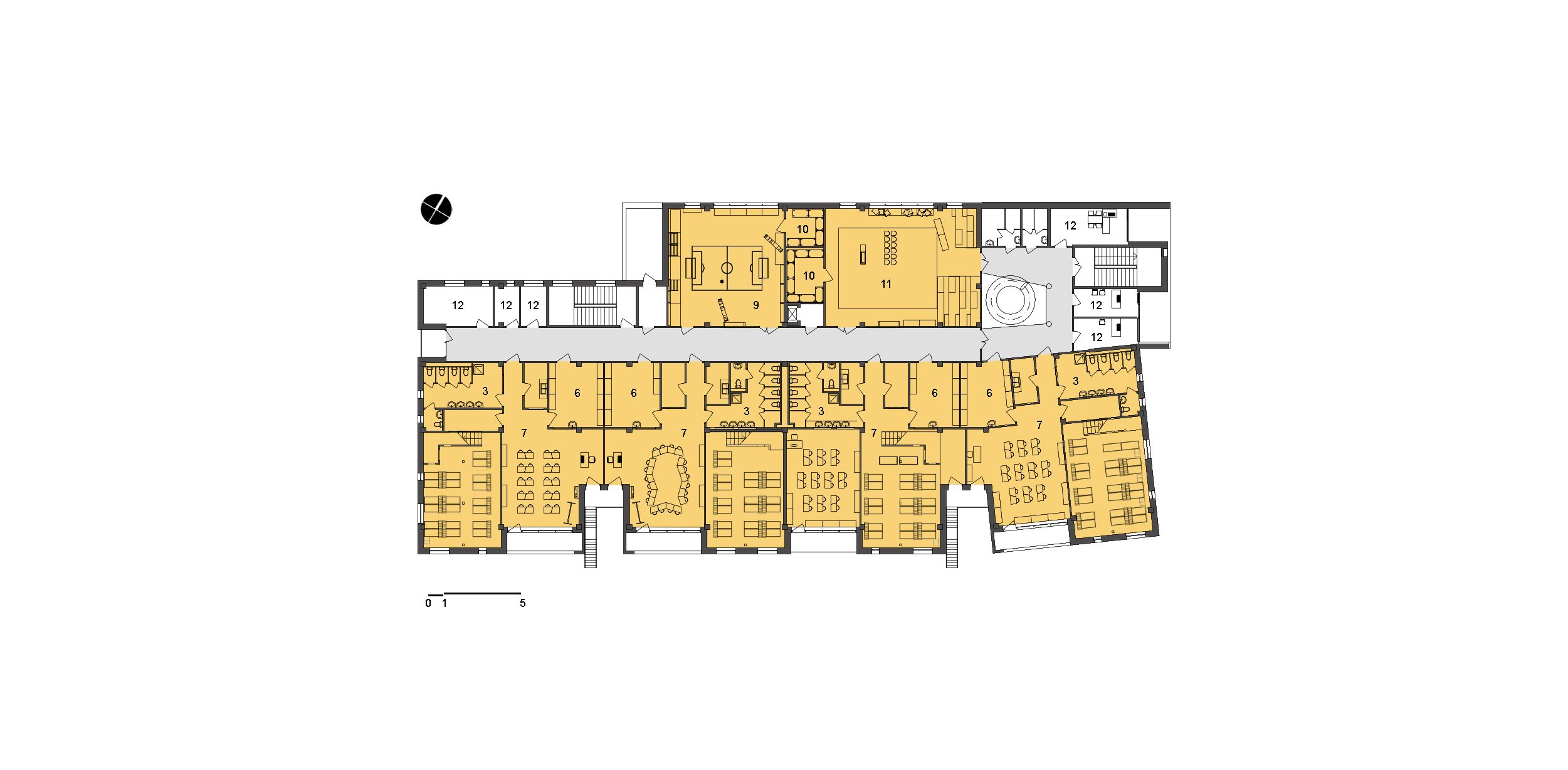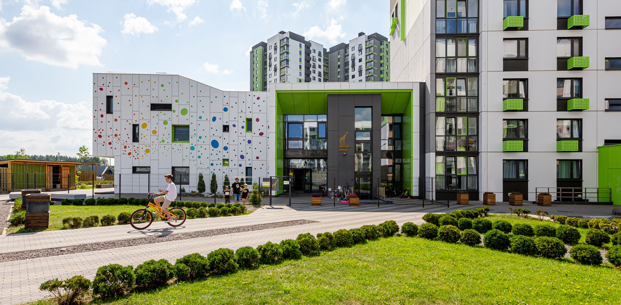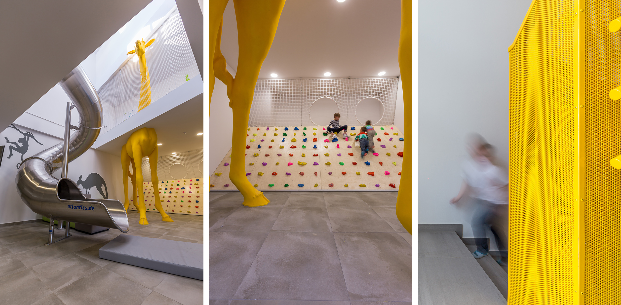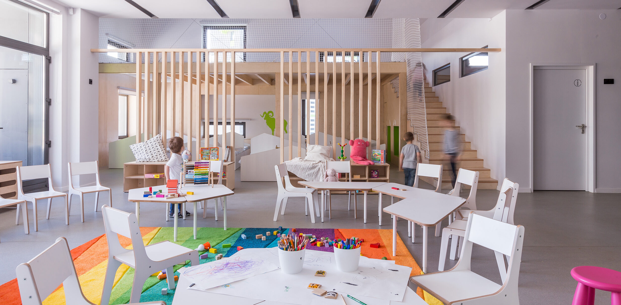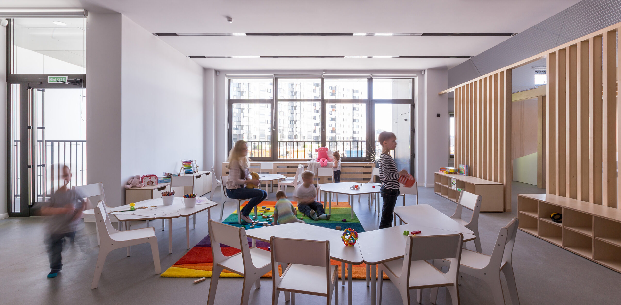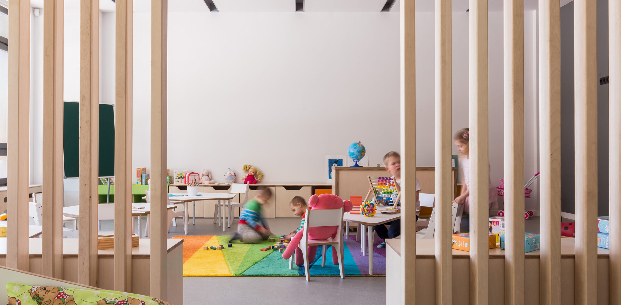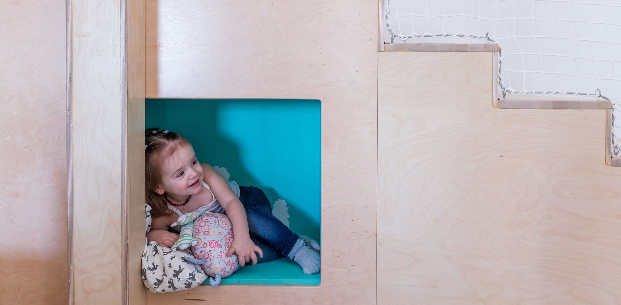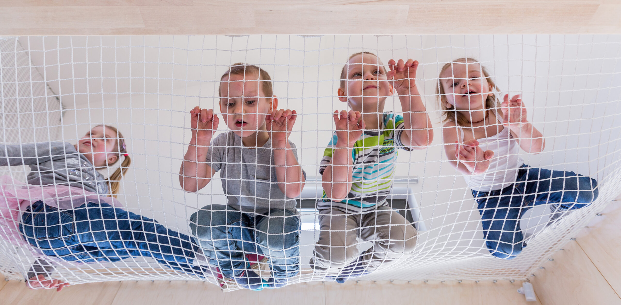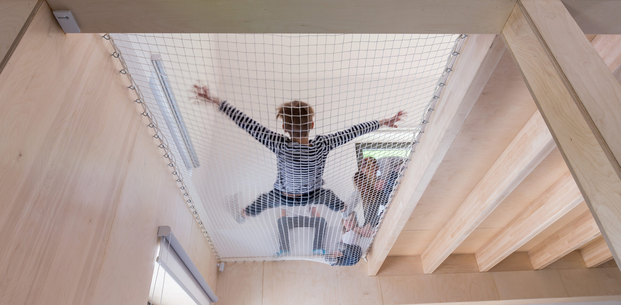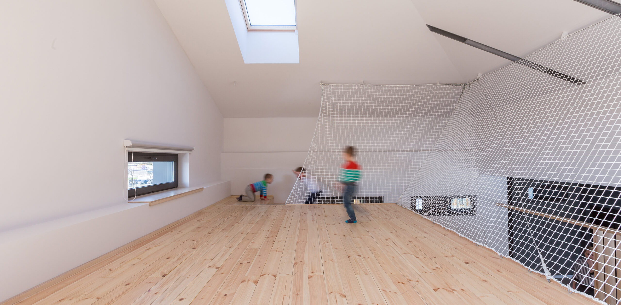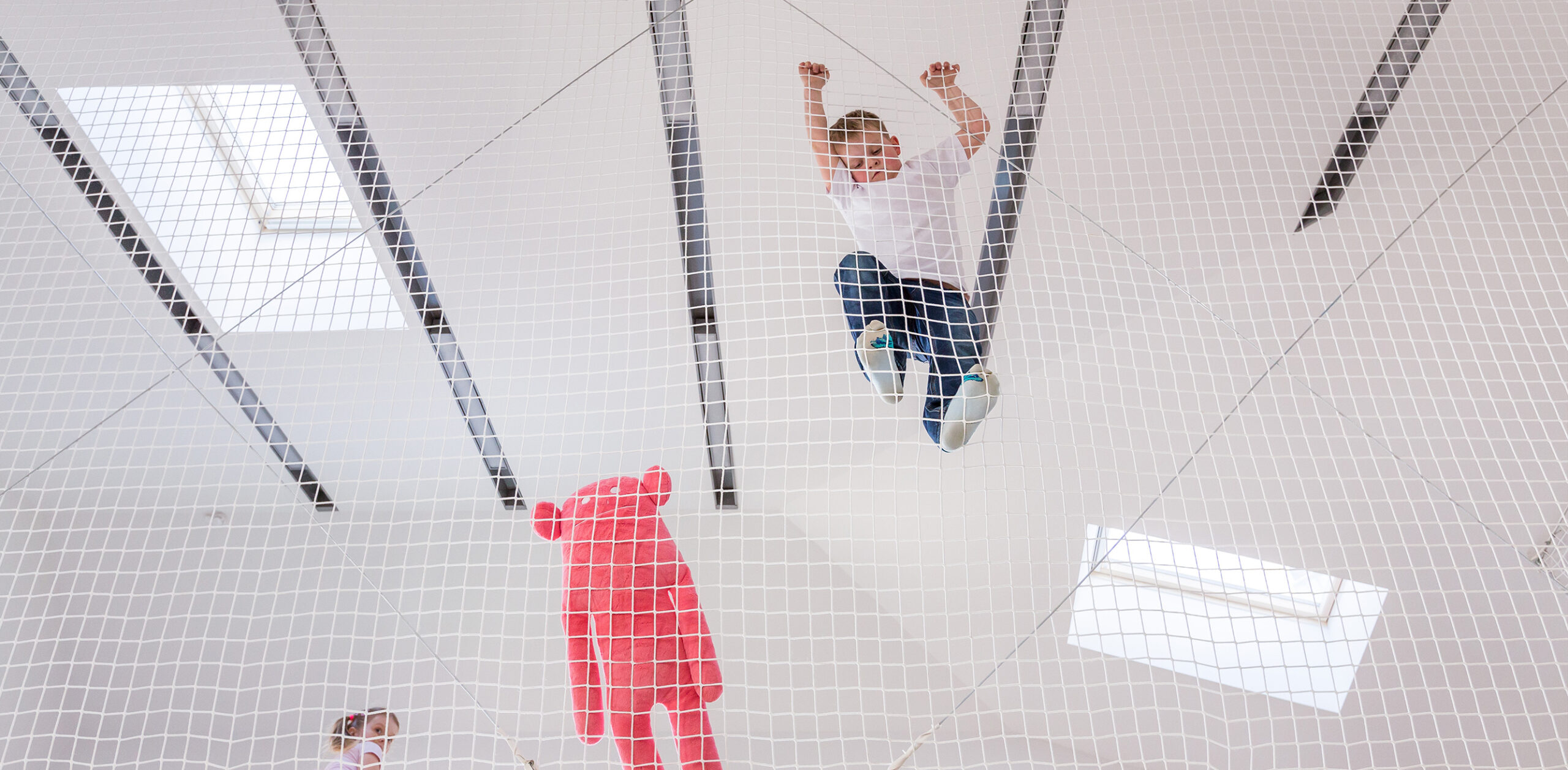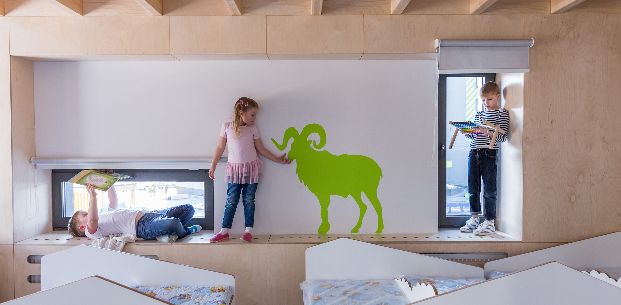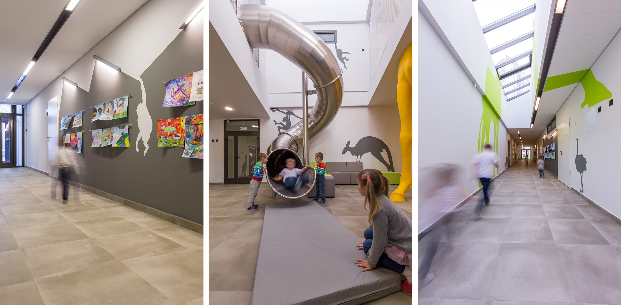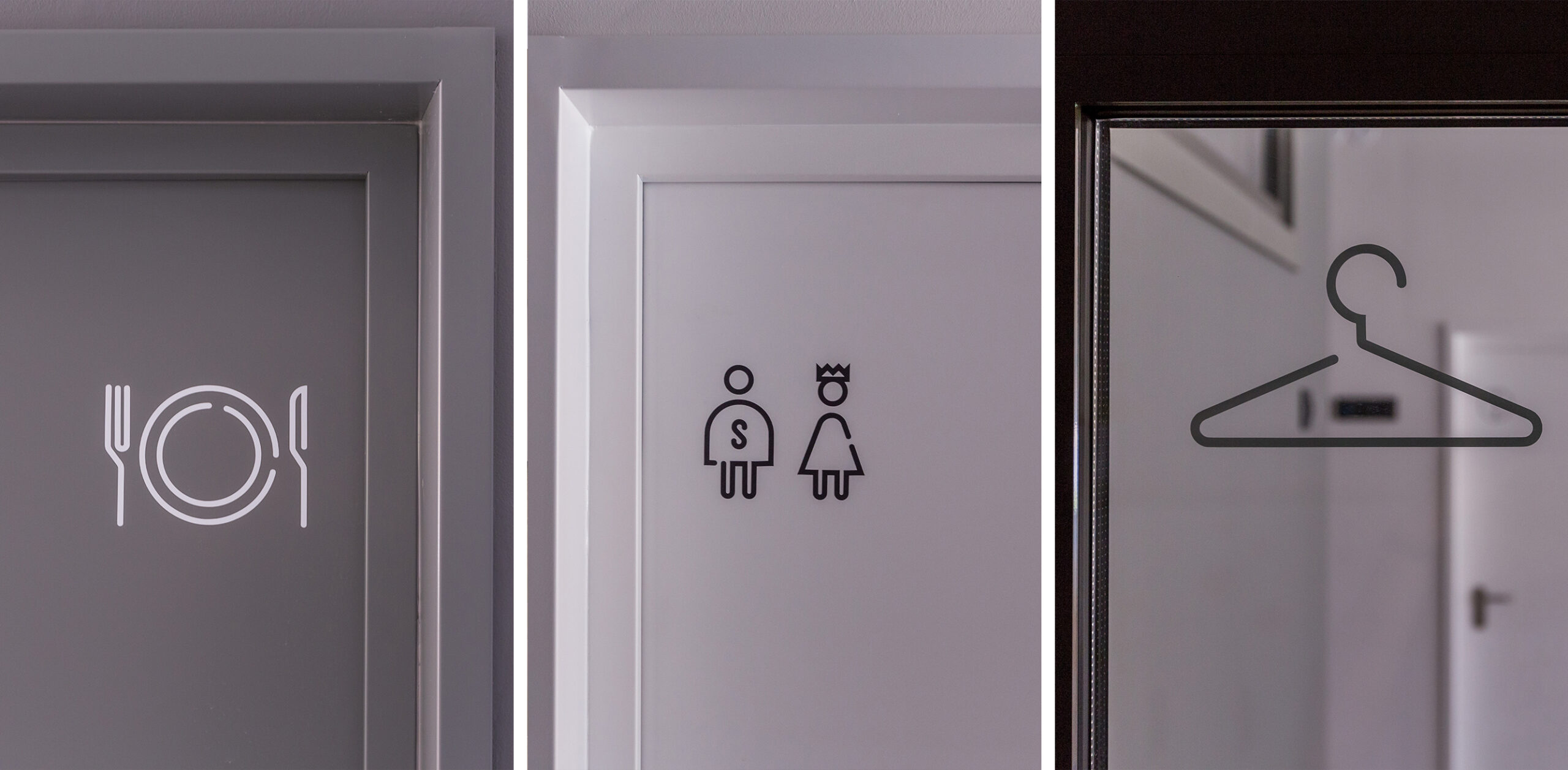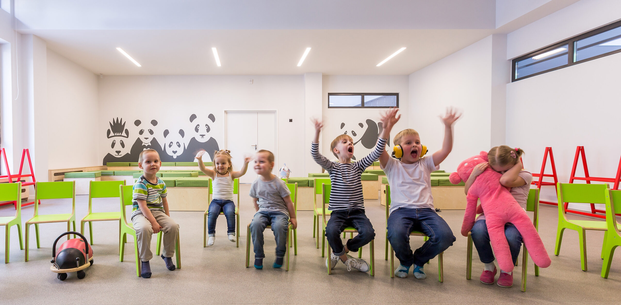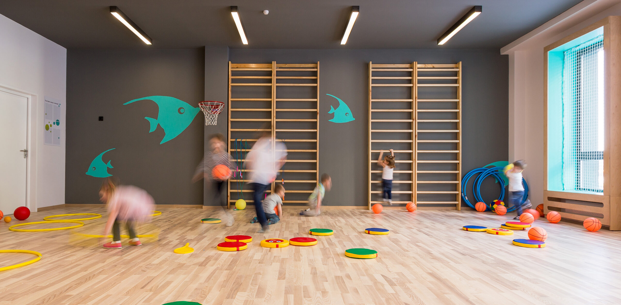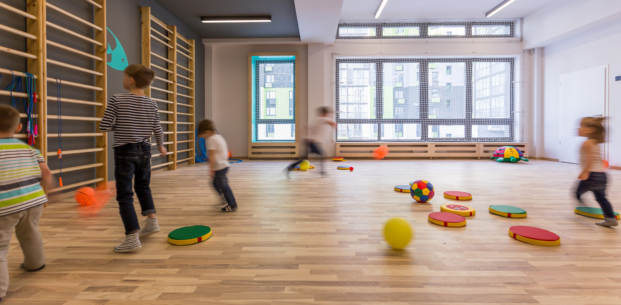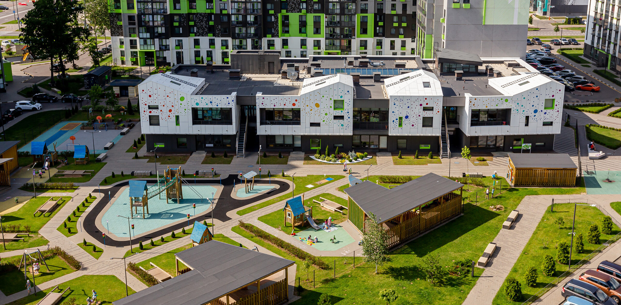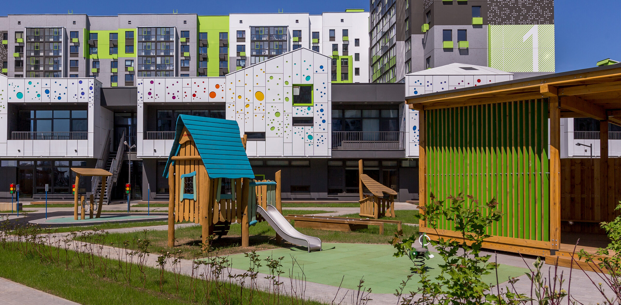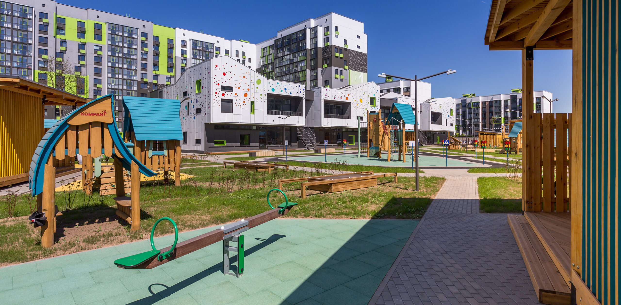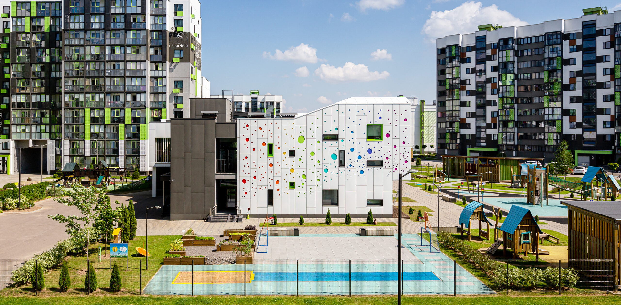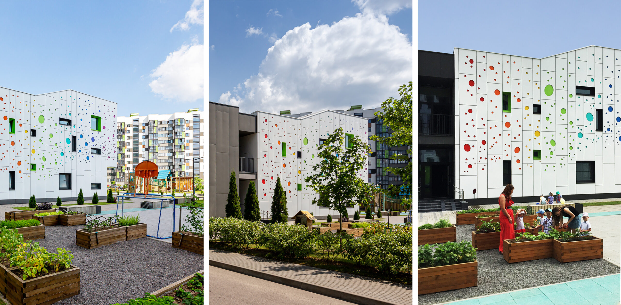
Kindergarten YELLOW GIRAFFE

Location:
Belarus, Minsk region, New Borovaya
Year:
2015-2018
Work done:
Architecture
Interior design
Landscape architecture
Status:
Built in 2018
The team:
Katerina Kovaliova
Kirill Skorynin
Eduard Medvedev
Dmitry Sergienya
Kristina Hamaneeva
Nikita Shvedov
Oksana Zhurovich
Photo:
Ilya Polonski
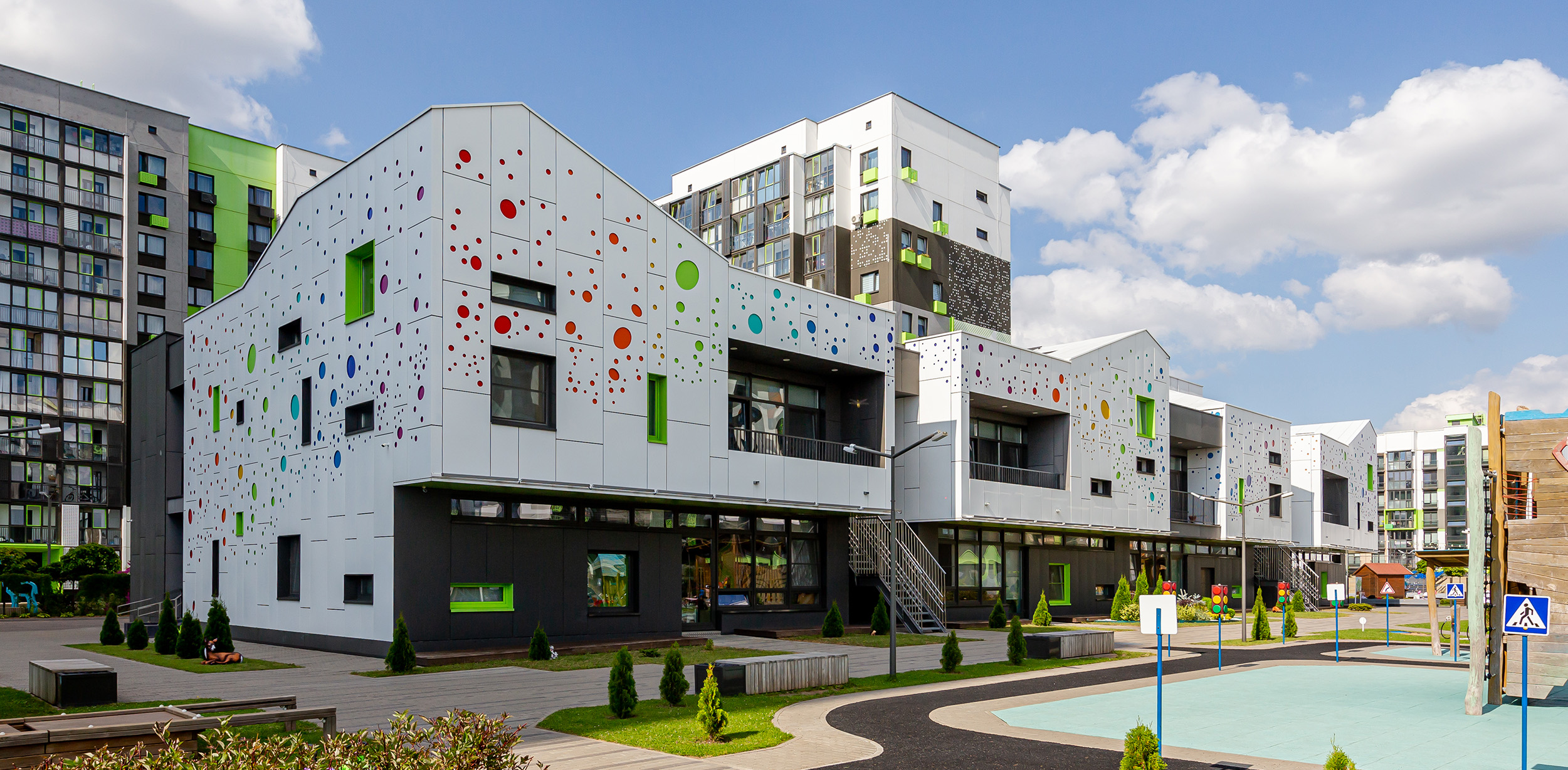
The kindergarten is situated in the Kedrovy quarter of Novaya Borovaya, near Minsk. Our goal was to design a recognizable kindergarten, which, using the organization of the space itself, would foster harmony in the child and illustrate respect for their desires and needs.
Our architects aimed to create a kindergarten with a non-standard welcoming space where children would go joyfully, and every nook would encourage them to dream and create.
To do this, we identified the basic principles that form a quality environment.
We believe that:
— HARMONY outside brings up HARMONY inside
— RESPECT outside brings up RESPECT inside
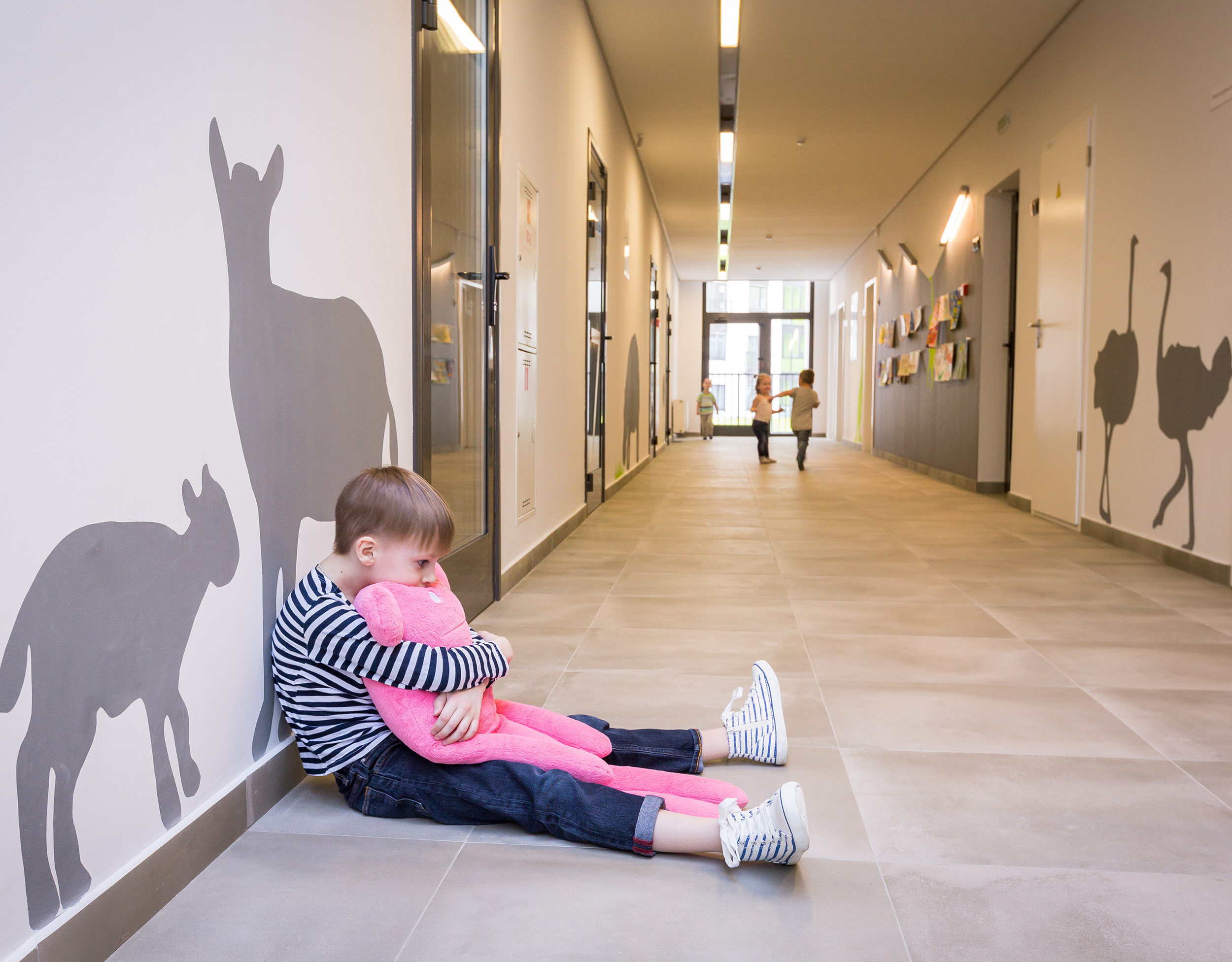
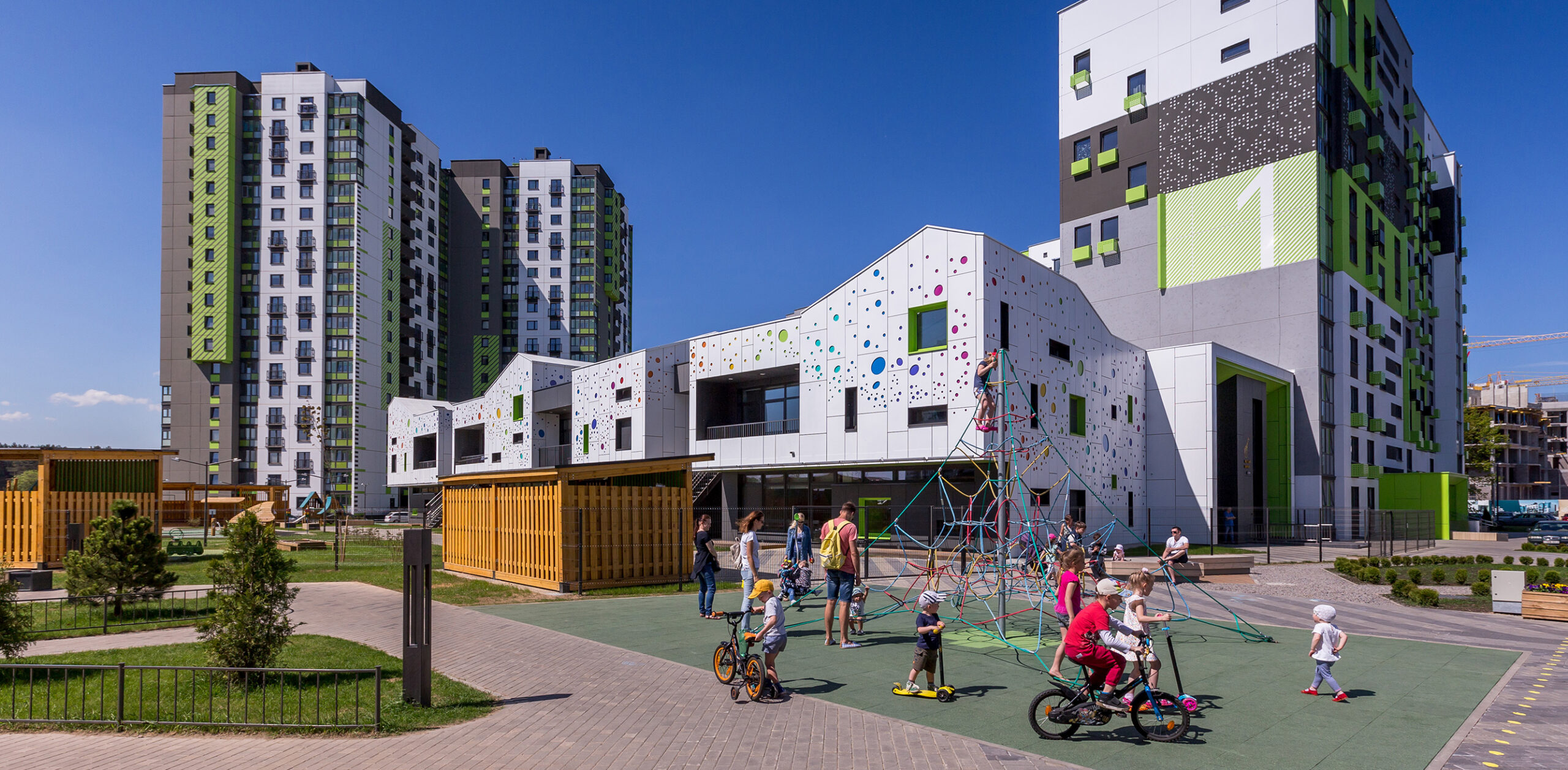
The building silhouette was inspired by children’s drawings of houses. During the design process, the drawings transformed into a more intricate form. However, the image of children’s drawings is still recognizable.
It’d taken us a long time to find an original façade image, and it came suddenly. The inspiration was the Skittles dragee, scattered on a white sheet of paper.
Then, we brainstormed ways to create a facade that would make multicolored circles appear three-dimensional. The solution came from the facade contractor. His idea was to use double-layer steel polymer cassettes. The outer layer should be white with perforation, while the inner one should be painted. It resulted in a modern and aesthetically pleasing 3D exterior featuring captivating graphics.
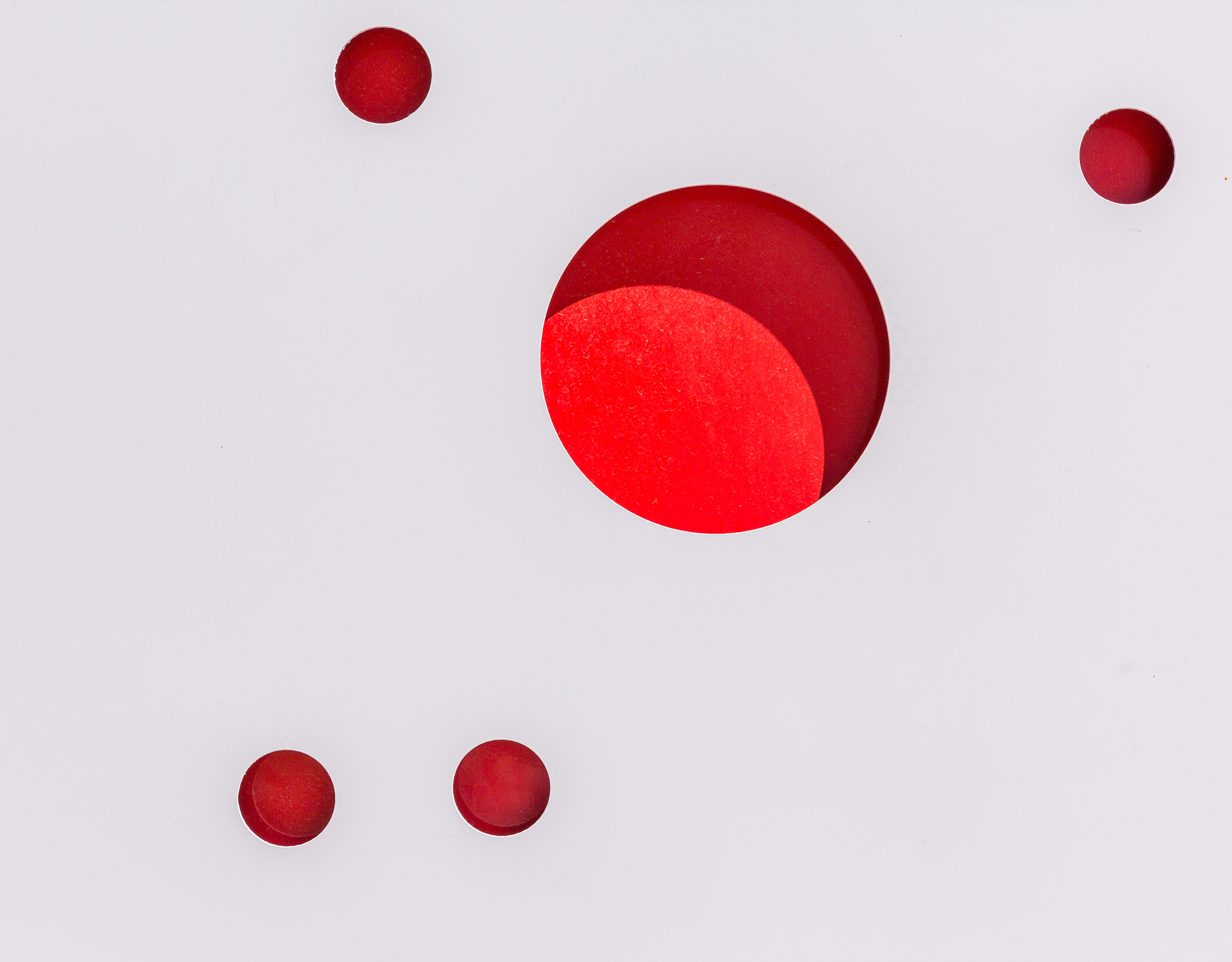
1. Lobby 5. Kitchen premises
2. Principal’s Office 6. Locker room
3. WC 7. Kindergarten room
4. First-aid room 8. Pantry
9. Gymnastics room
10. Special equipment room
11. Assembly Hall
12. Study
The entrance to the kindergarten was designed as a two-story portal. Thanks to this solution, we could create a spacious double-height lobby with a generous glazing area. The transition from home to kindergarten is a crucial moment for a child. Typically, this process happens fast as parents drop off their children at the kindergarten, change them quickly in a stuffy locker room, and hand them over to their educator.
We decided to reinvent this farewell procedure and create an expansive space for it, with a play area. That is a place for children to adjust to kindergarten, where they can play, interact with each other, and show their parents what they’ve picked up. It’s also a great opportunity to meet new friends. To achieve that, our team designed a large giraffe sculpture, a two-story spiral slide, and a climbing wall to enhance the area at the entrance.
To create a seamless transition from the exterior to the interior, we continued the vibrant dragee theme into the locker rooms.
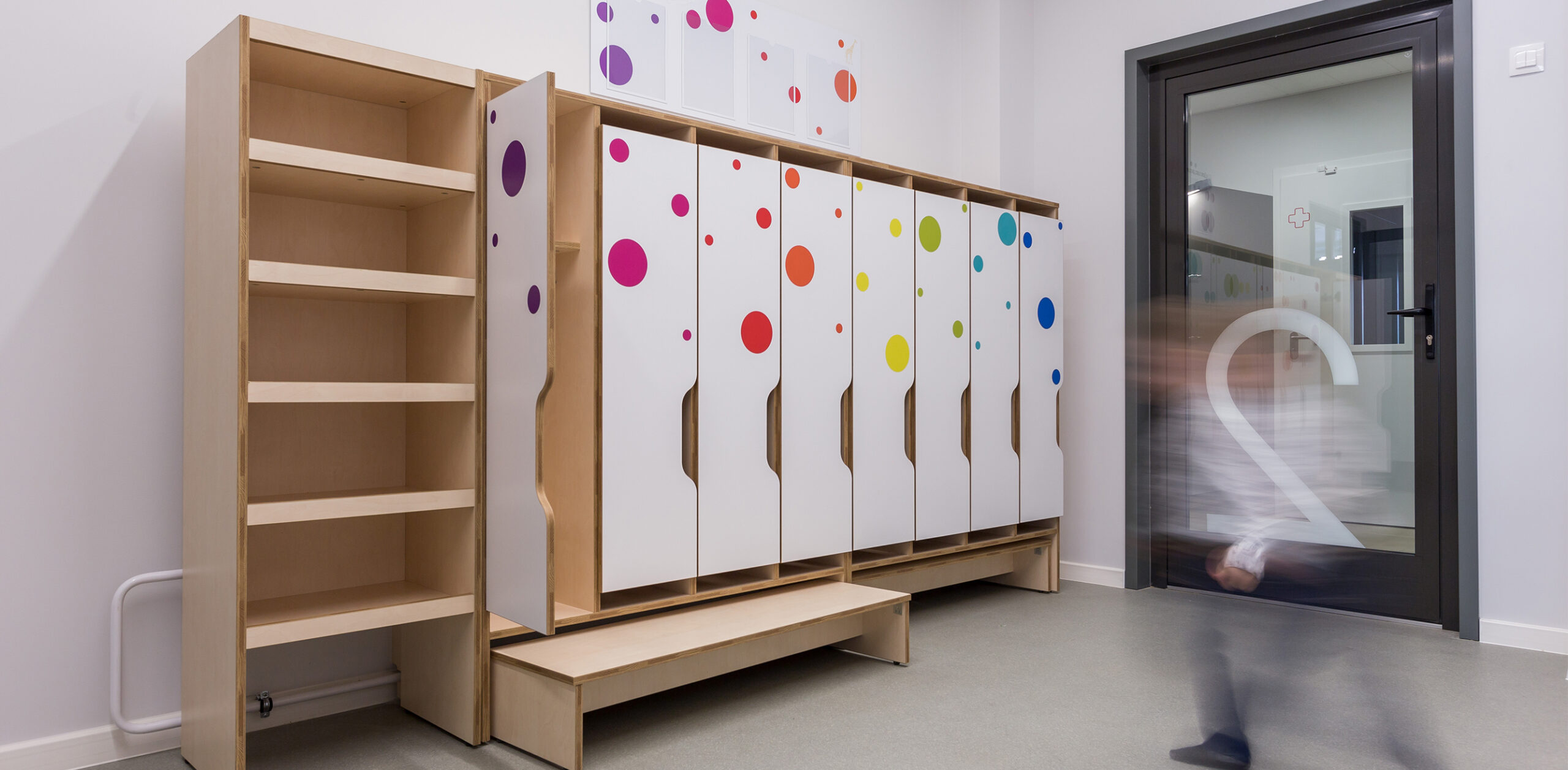
The group cells have two zones: an active zone and a sleep zone. Wooden slats visually separate them, but children sometimes use the space beyond quiet hours.
On the second floor, there are group cells with a unique layout. Each room has a mezzanine above the bedroom area, which children can use for games or classes.
Along the perimeter and in the floor of the mezzanine, we provided areas with stretched nets that serve as jumping and gaming zones and prevent children from falling.
The mezzanine is free of decor and toys, which provokes children to come up with games for themselves: build castles, play on a net, or sit in a circle and tell each other stories.
In the kindergarten, each group cell is designed to be independent and has its entrance and exit to the outdoor area. That is also possible for rooms on the second floor, which can have an evacuation ladder as a second exit option.
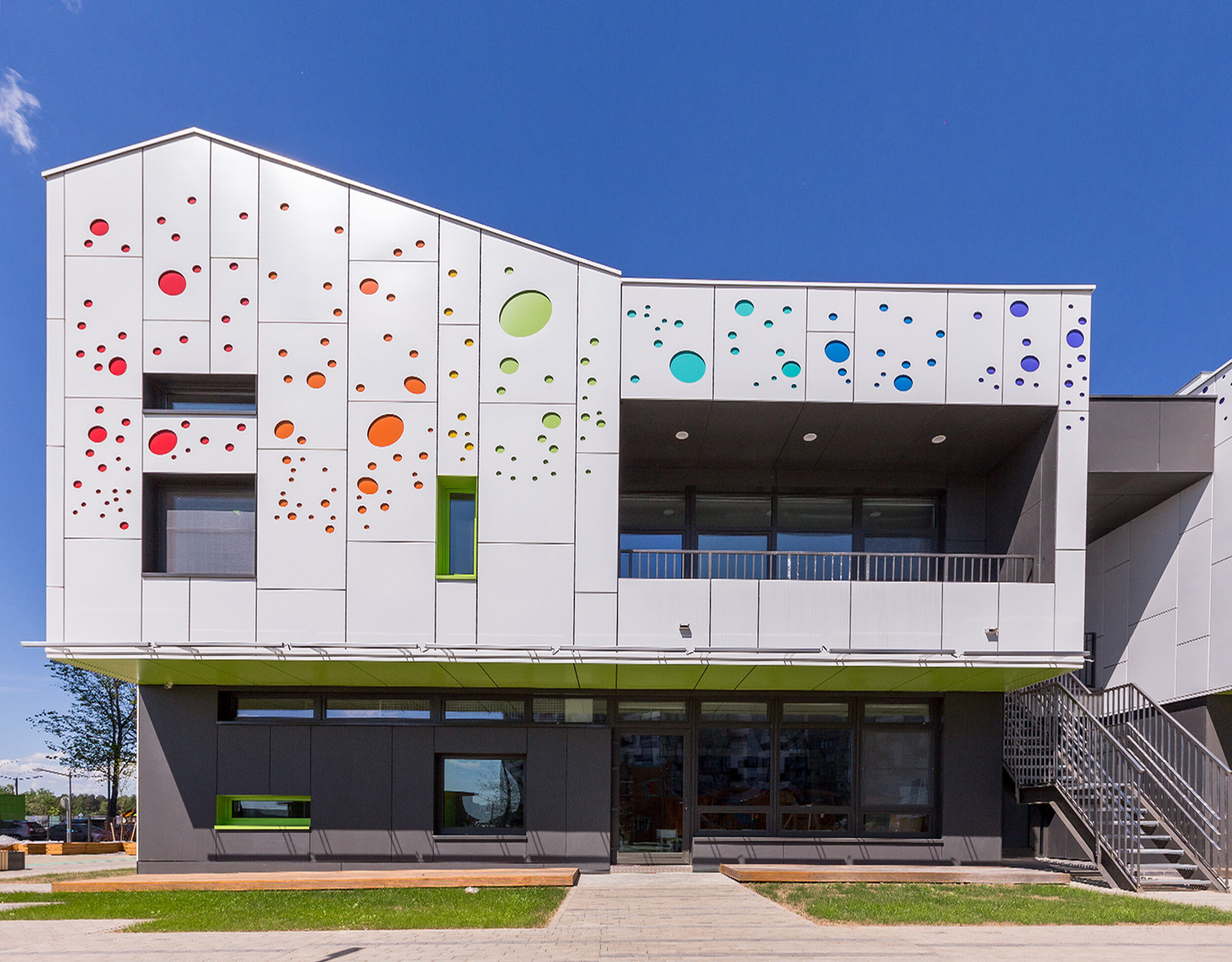
We aimed to create an enjoyable and interactive interior for kids. To achieve this, we created a playful infographic featuring African animals that kids can interact with, like taking pictures. These animals are present in various areas such as the sleeping zone, assembly hall, sports z, and even the Principal’s Office.
Premise indication infographics are designed as laconic contours.
Our architects designed the interior in such a way that it considers the personal interests of the child. In addition to general activity zones, we provided such places for solitude and contemplation as window niches.
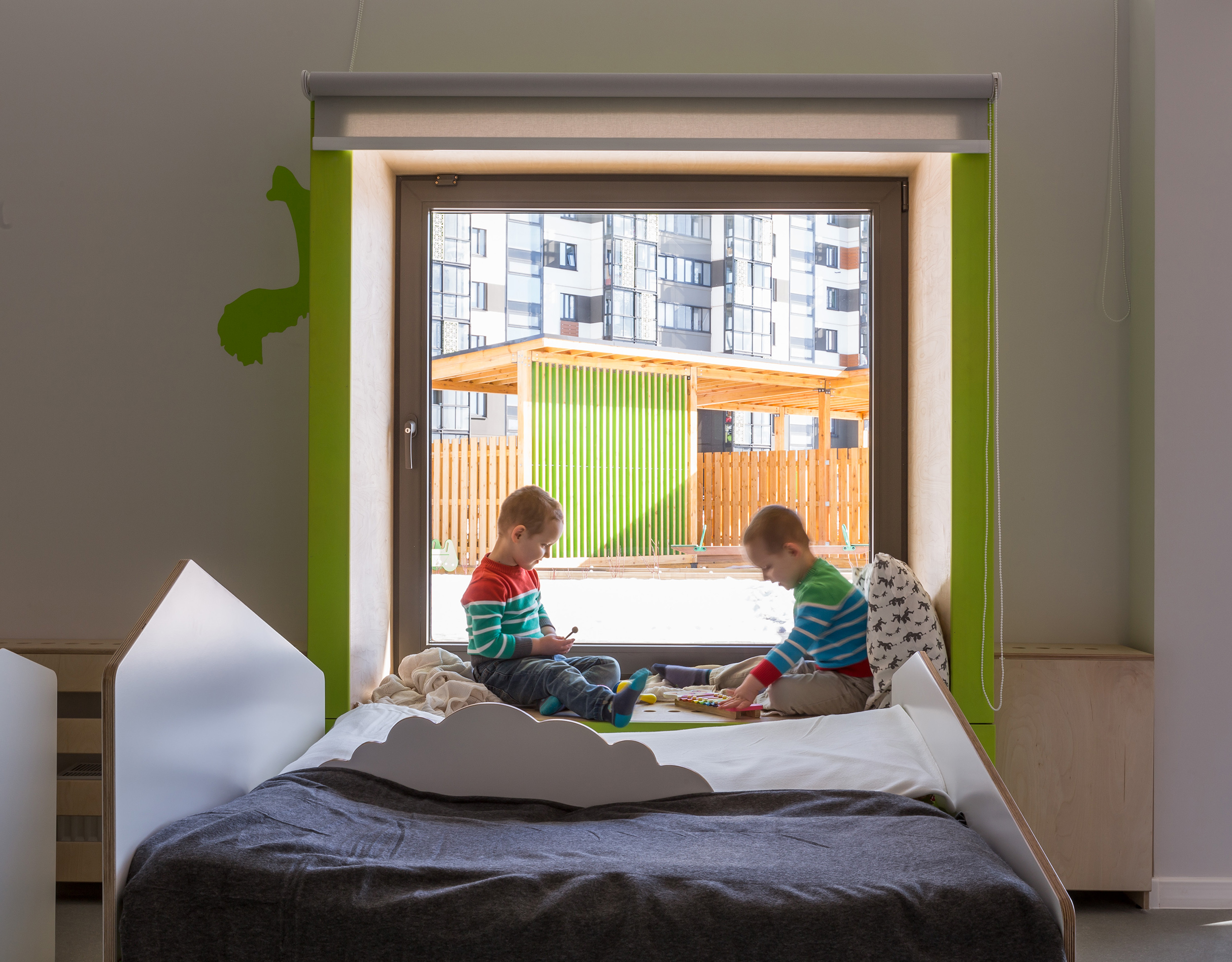
The common spaces are bright with natural light from the rooftop windows and the large floor-to-ceiling windows installed. The second-floor corridor serves as an exhibition space where children can display their drawings.
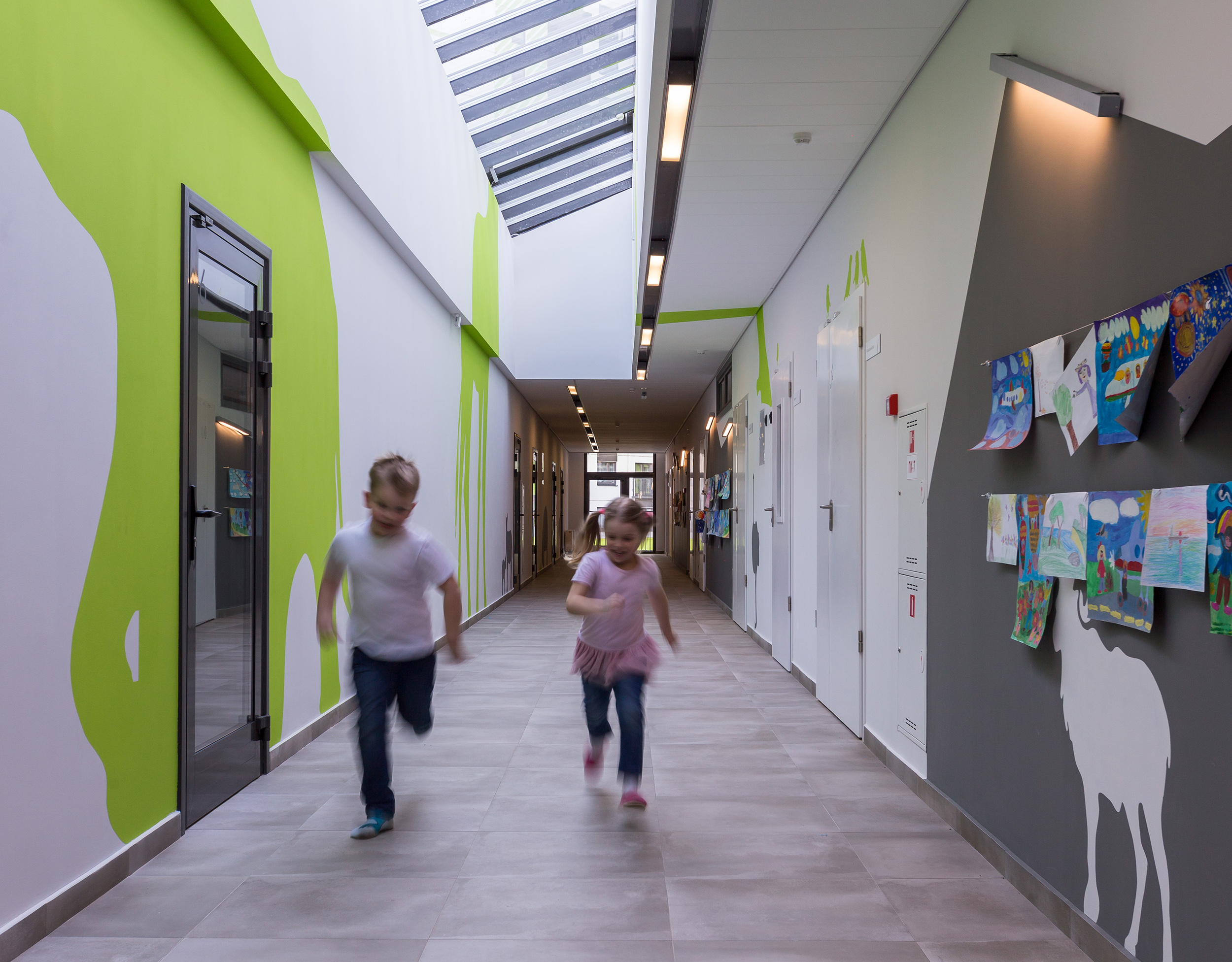
We designed the sports and assembly halls to be bright and spacious, featuring large windows and white walls. Thanks to these techniques, a feeling of lightness and airiness is created.
The sports hall provides a lot of free space for active games, so that the children, running, do not interfere with each other. We accentuated the wall with sports equipment: it was painted in dark gray, and marine-themed graphics were applied.
When designing landscaping around the territory perimeter, we placed eight sites with canopies and high-quality safe equipment.
At the entrance to the territory, we provided a parking canopy for children’s transport, where parents can leave bicycles and scooters for a while.
In addition to the standard playgrounds for each kindergarten room, we provided a central area with large gaming equipment. Along the site perimeter, we designed a track with children-sized traffic signs.
Behind the kindergarten, we designed a sports area and outdoor vegetable gardens with small garden beds, which are in great demand among children. Here they can grow and study new plants together with the tutor.
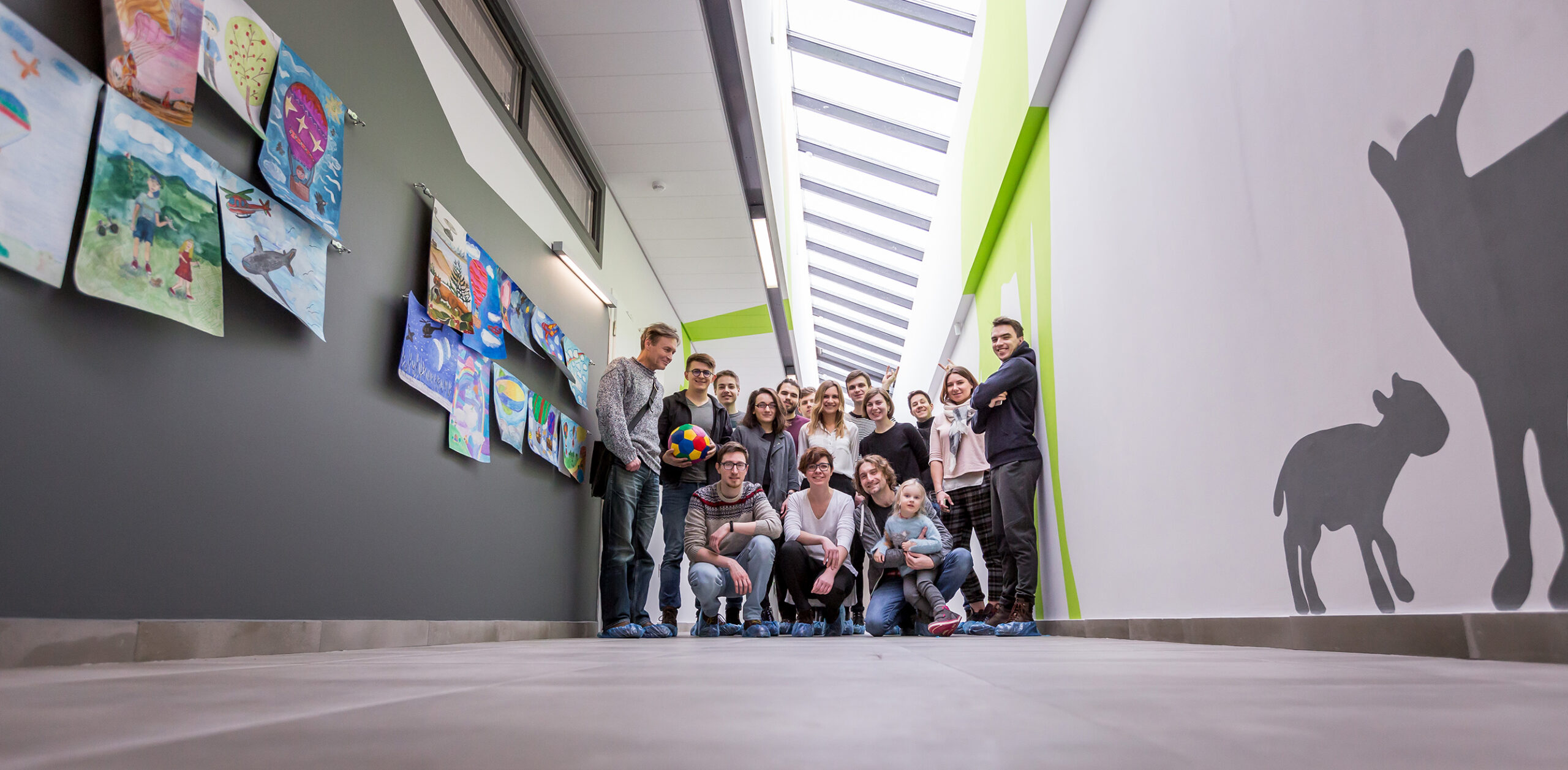
Yellow Giraffe Kindergarten is a modern and up-to-date project. The image of the building created according to it corresponds to the character of its users, and, at the same time, solves its functional tasks. And façade and interior solutions adhere to the basic principles initially laid down in the design.
We believe that we managed to create a comfortable and high-quality environment for the children’s development, which forms a sense of harmony and beauty, freedom, and respect. It was essential for us to create a space for children, which would cause interest in the world and encourage them to dream and create.

By continuing to use the site, I confirm that I am familiar with the Personal Data Processing Policy of LEVEL 80 LLC and agree with it.
