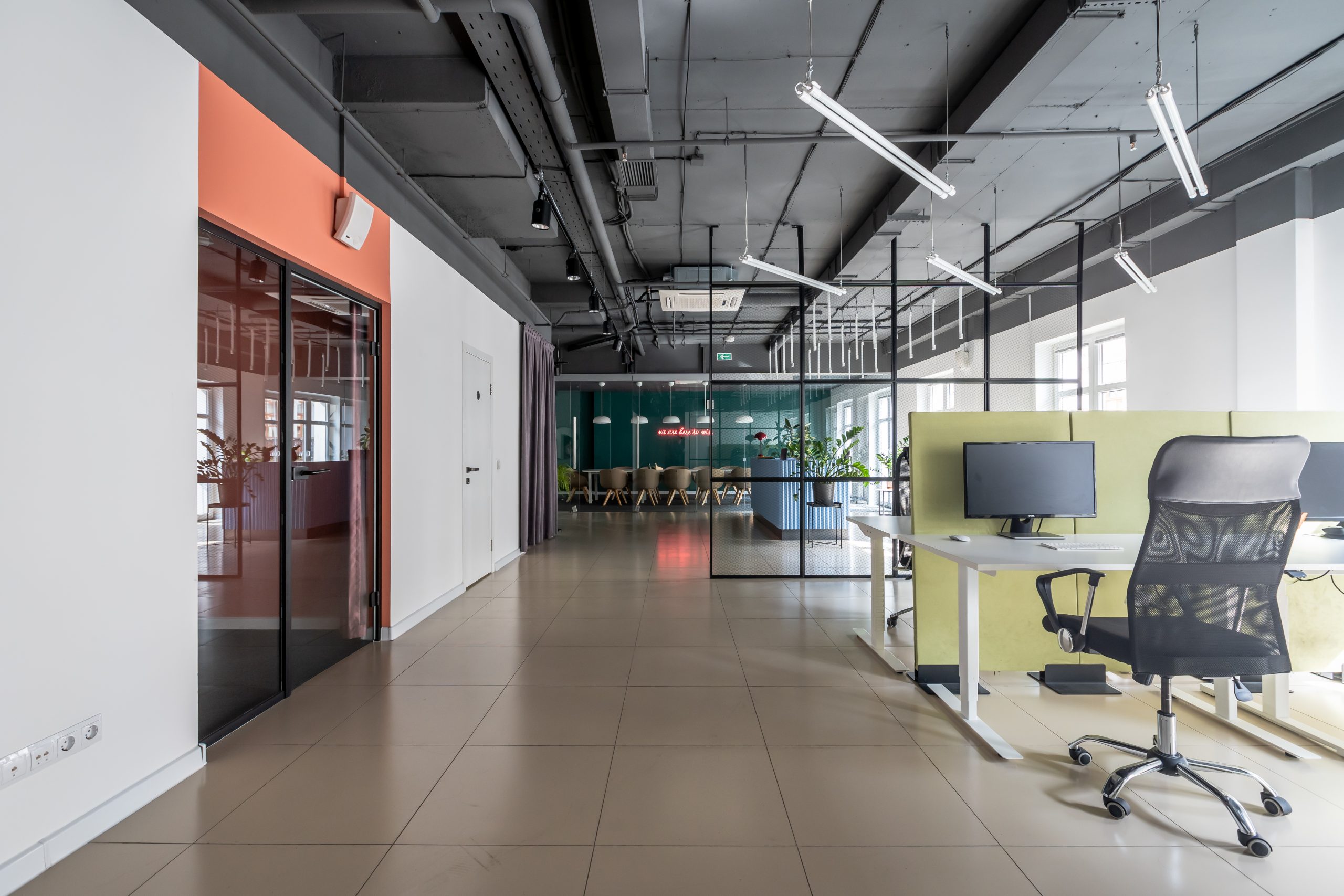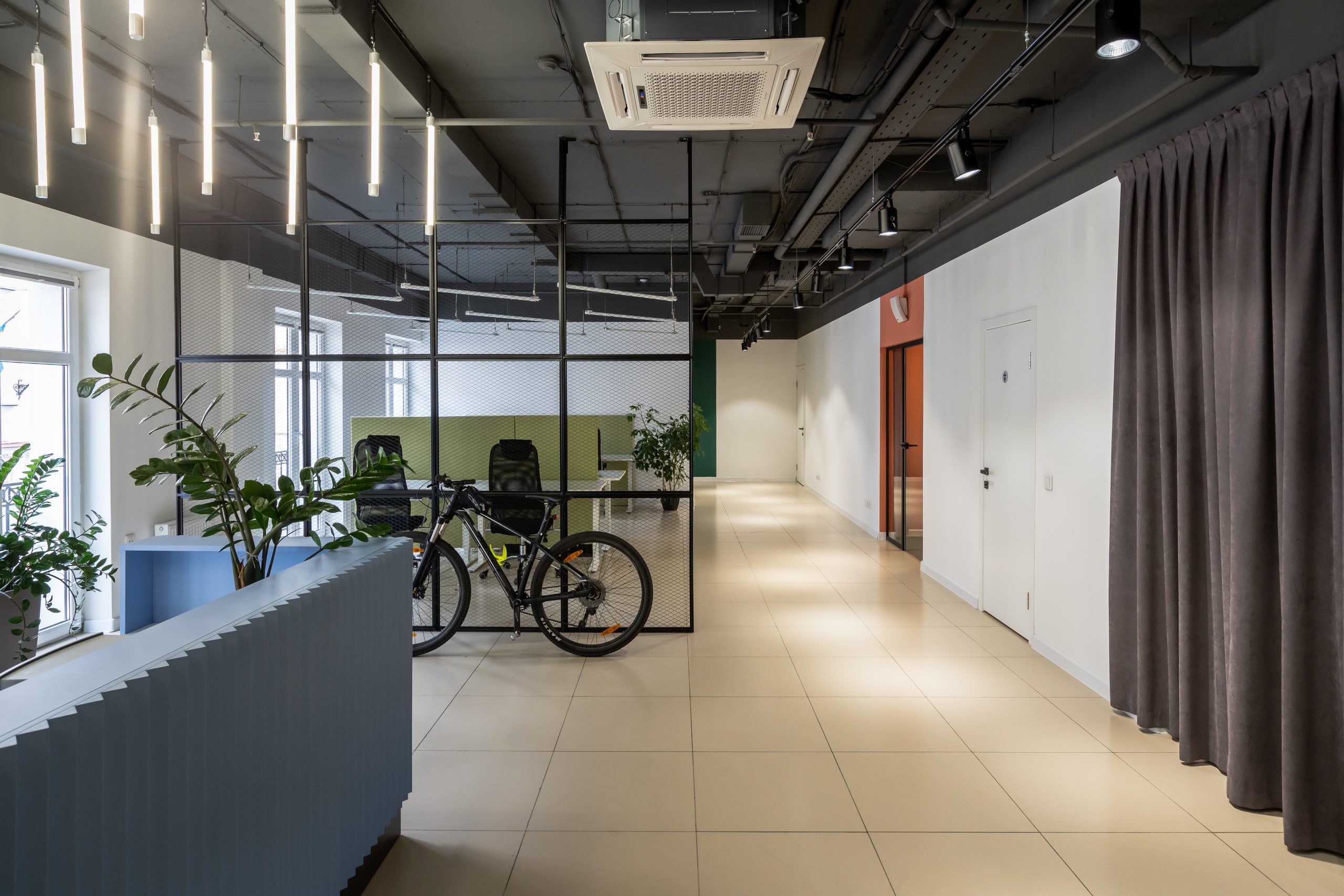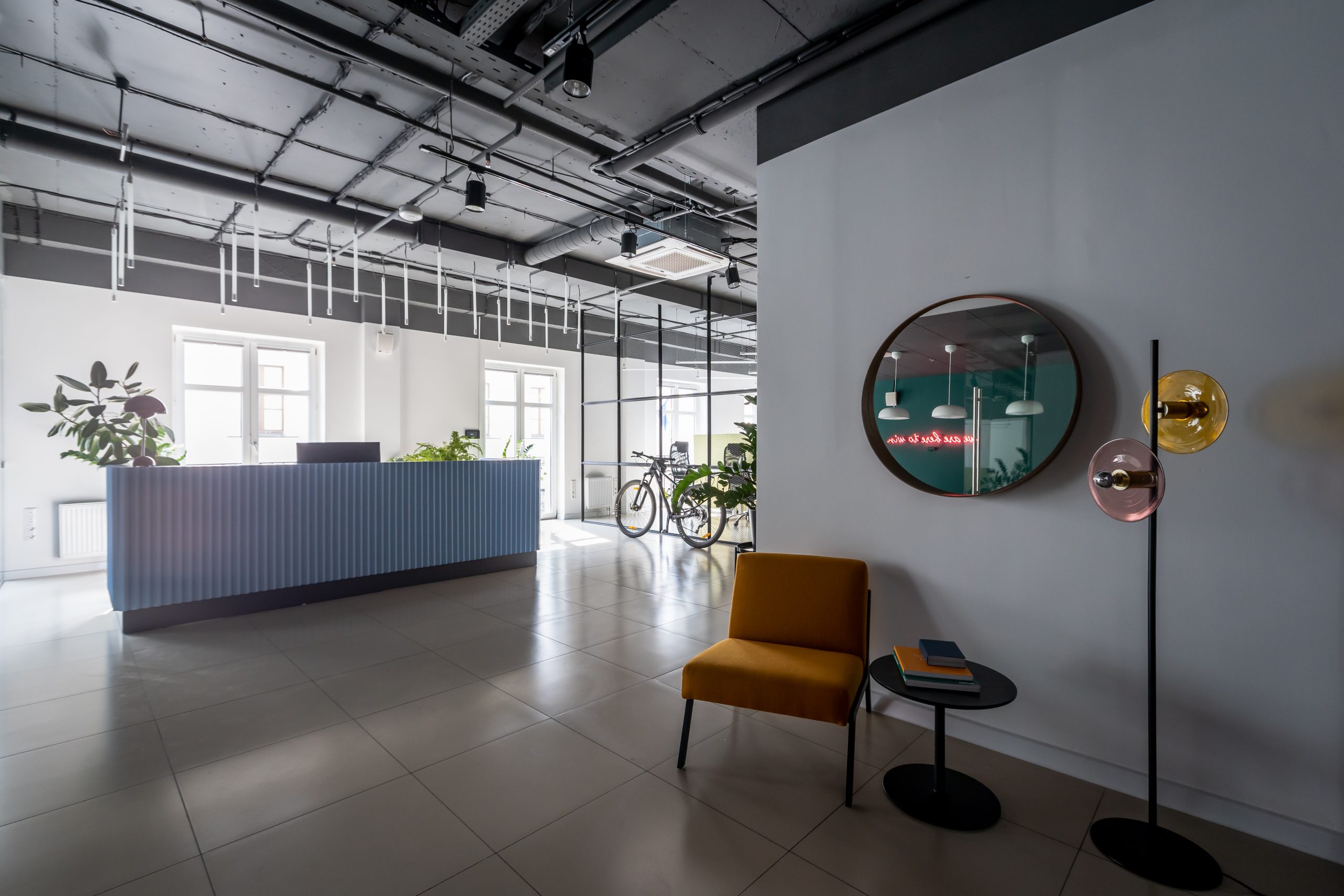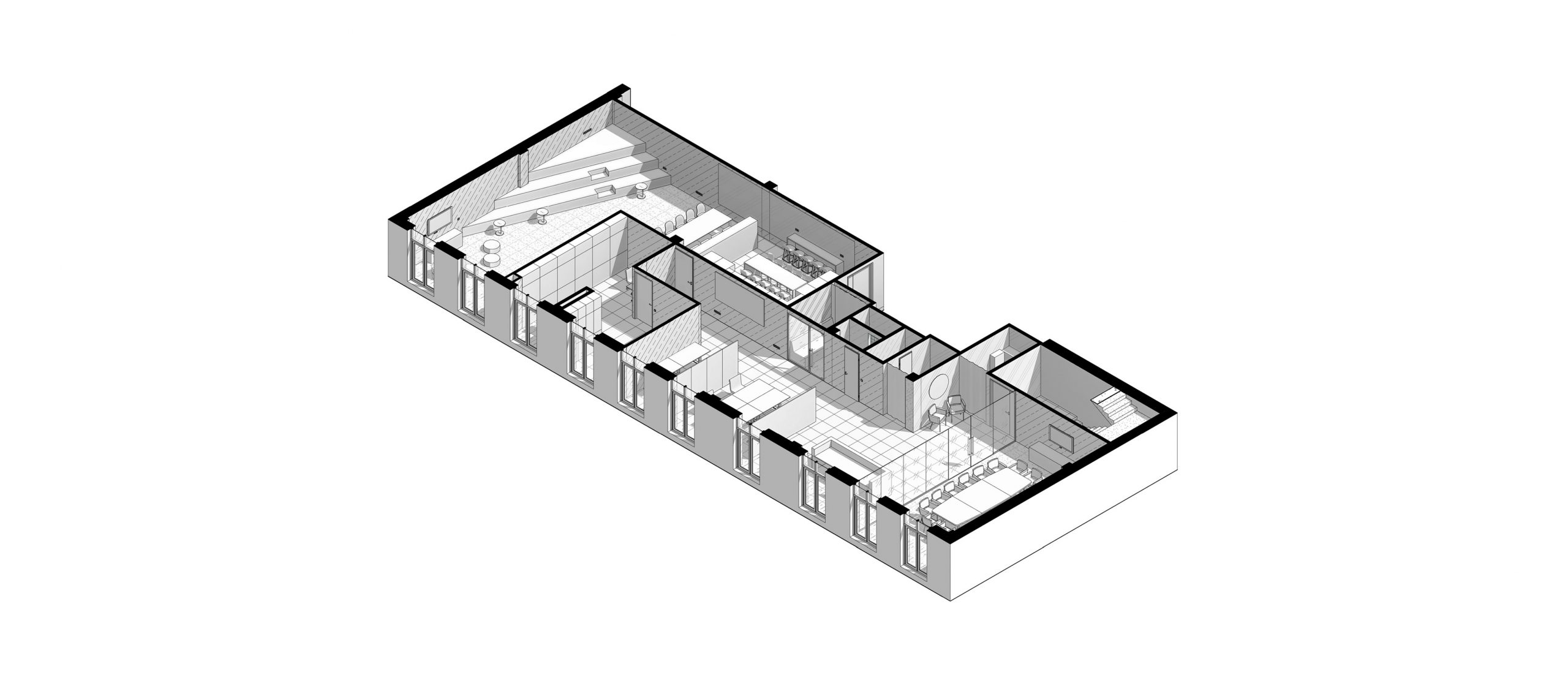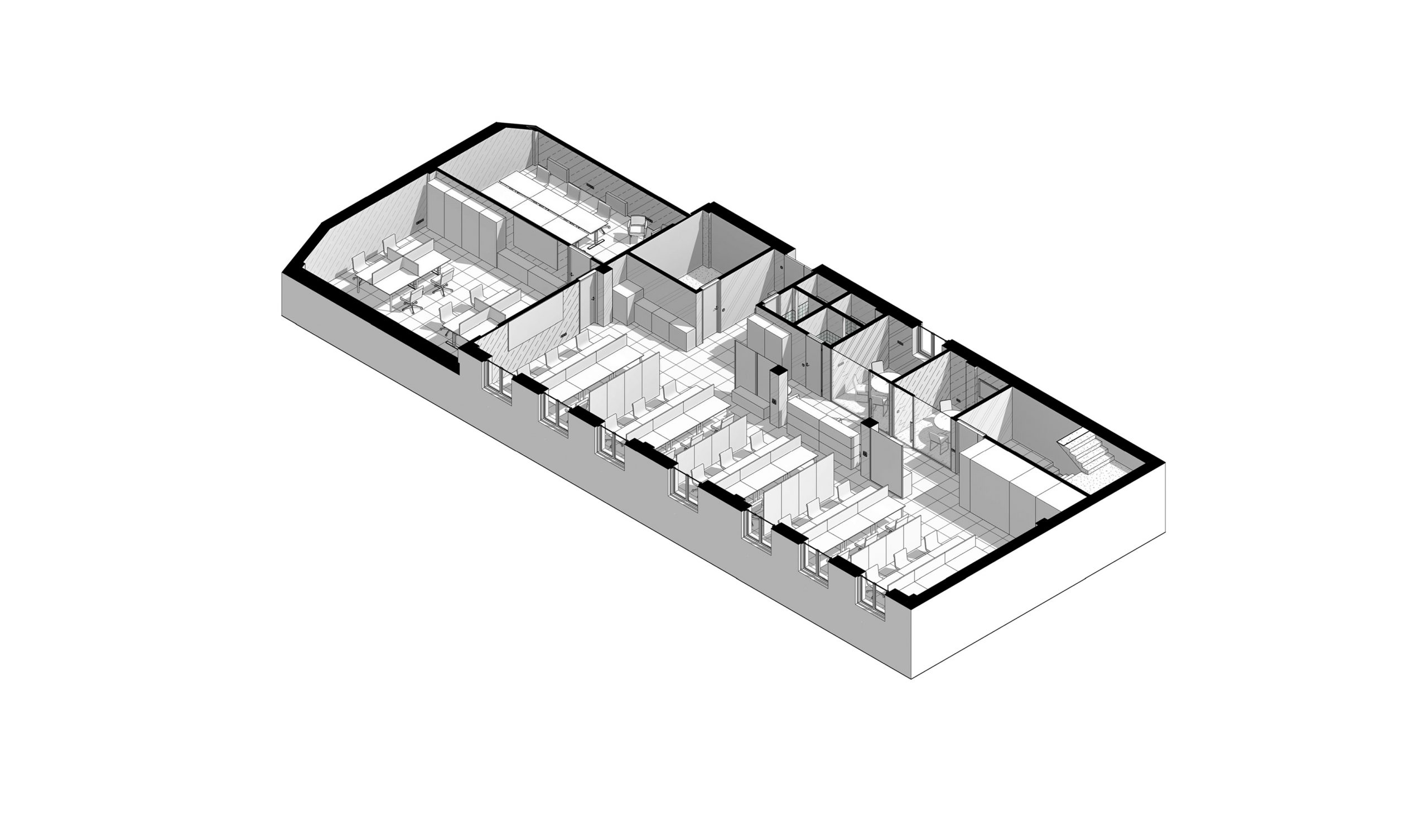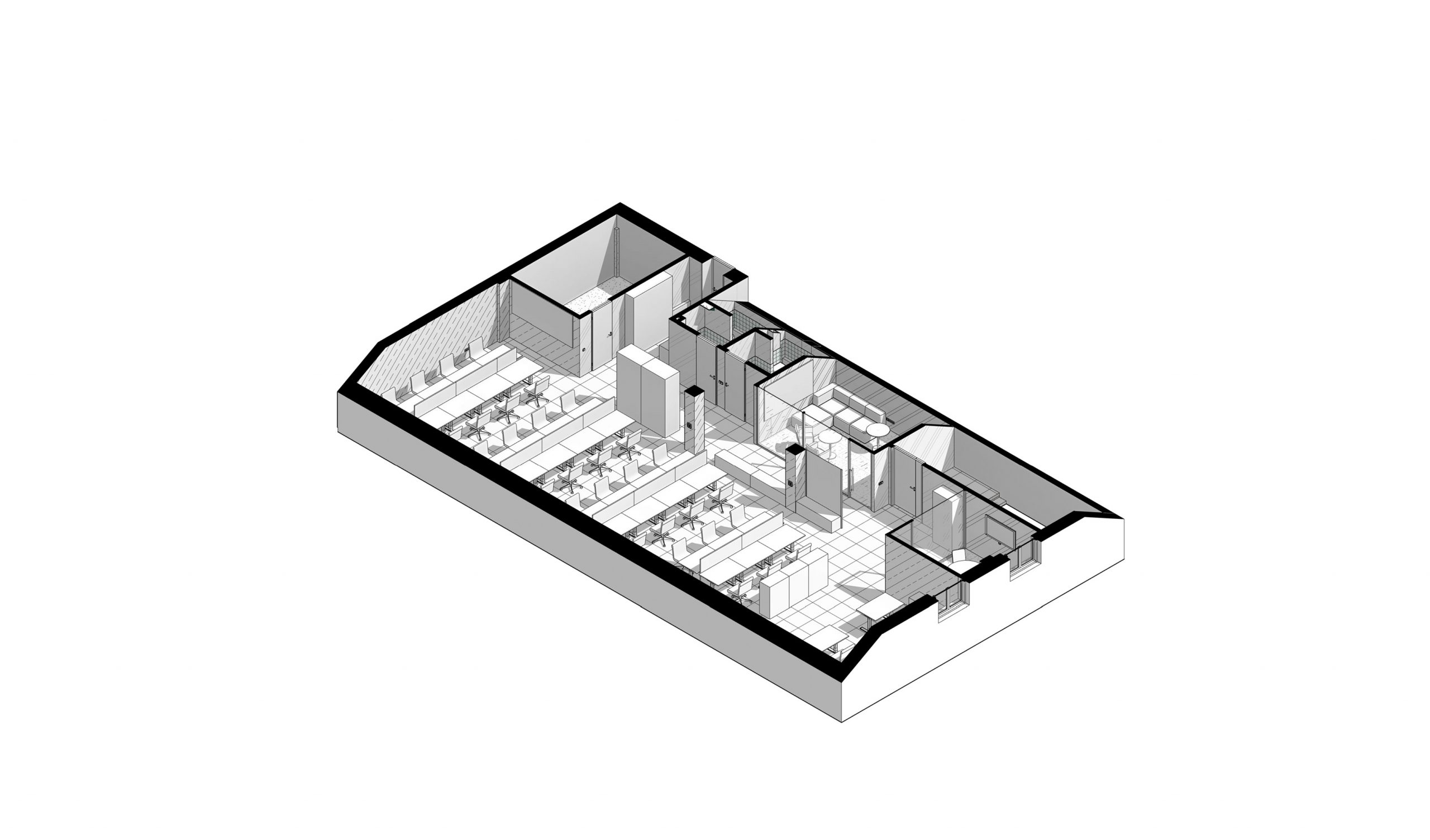
KUFAR Office
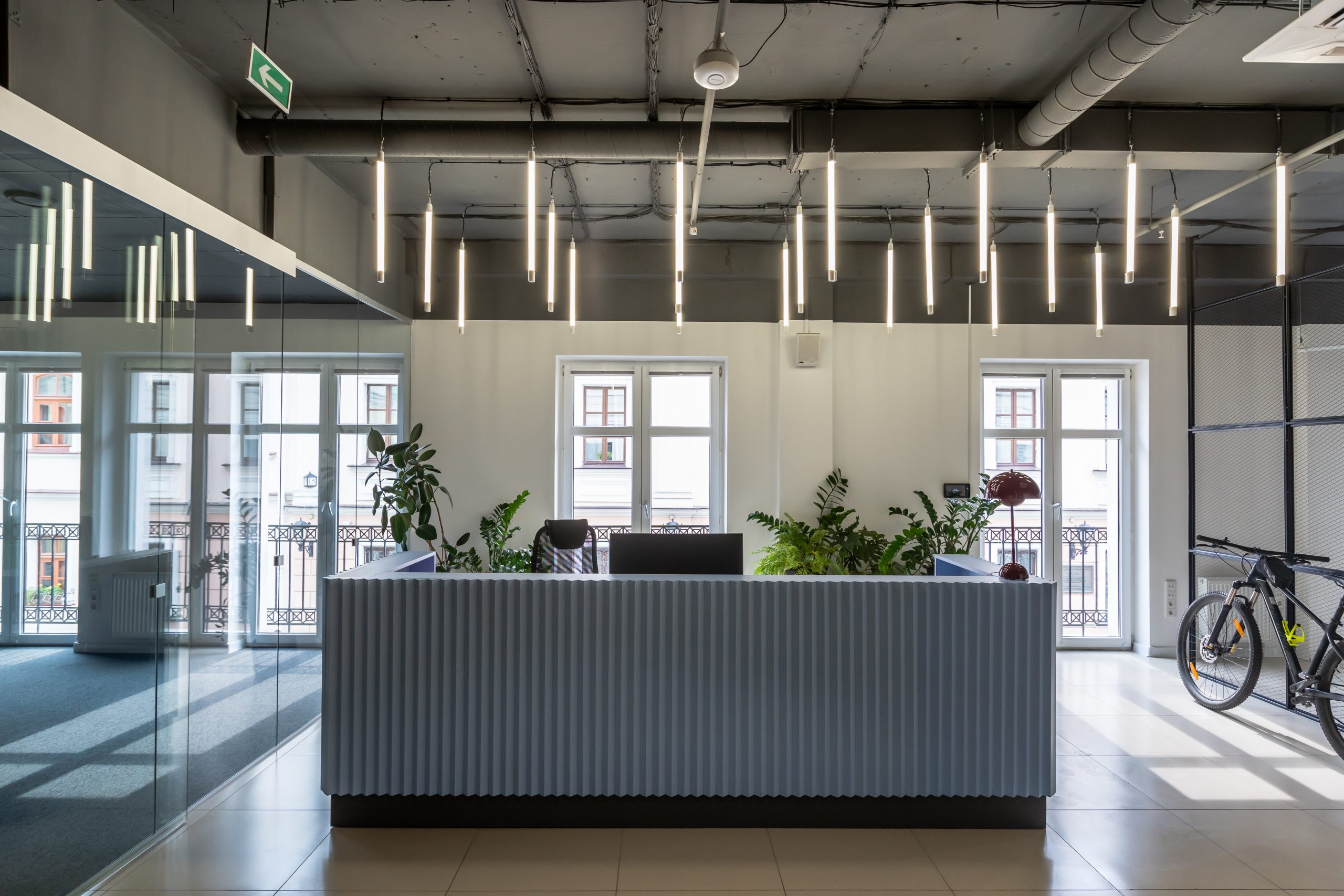
Location:
Belarus, Minsk
Year:
2019
Status:
Built in 2019
Work done:
Interior design
Office area:
700m2
The team:
Kirill Skorynin
Aliaksandra Dalmatava
Evgeniy Kanonik
Photo:
Ulad Chyzh
Style:
Natalia Puntus
We aimed to create an interior that matches Kufar’s laid-back spirit, inspires new customers, and demonstrates its ambitions. Moreover, we paid special attention to creating a friendly atmosphere for employees to retain the mood for work and feel comfortable.
As a result, there is a space where you can not only work productively and communicate with customers, but also restore power effectively.
As the company intended to move to a new office quickly, the design and construction teams had to squeeze in the tough design and implementation deadlines. In some cases, it was necessary to compromise and look for fast but effective solutions.
Despite this, the project turned out to be bright and fresh and met the needs of the customer. After all, we tried to fill the space with different functional zones that would cover the needs of both employees and customers of the company.
The office occupies three floors. We functionally divided it into three areas:
1st floor — communication space — office common space with a welcome area, a large meeting room, an amphitheater, and a kitchen.
floors 2-3 — large open space with separated meeting rooms.
You enter the office and it becomes clear that Kufar tries to maintain a friendly atmosphere. The first floor remains open despite its abundance. Most of it is suitable for unconventional work formats: brainstorming in a large meeting room, team dinners with discussion in a spacious kitchen, corporate evenings, and general meetings in the amphitheater area.
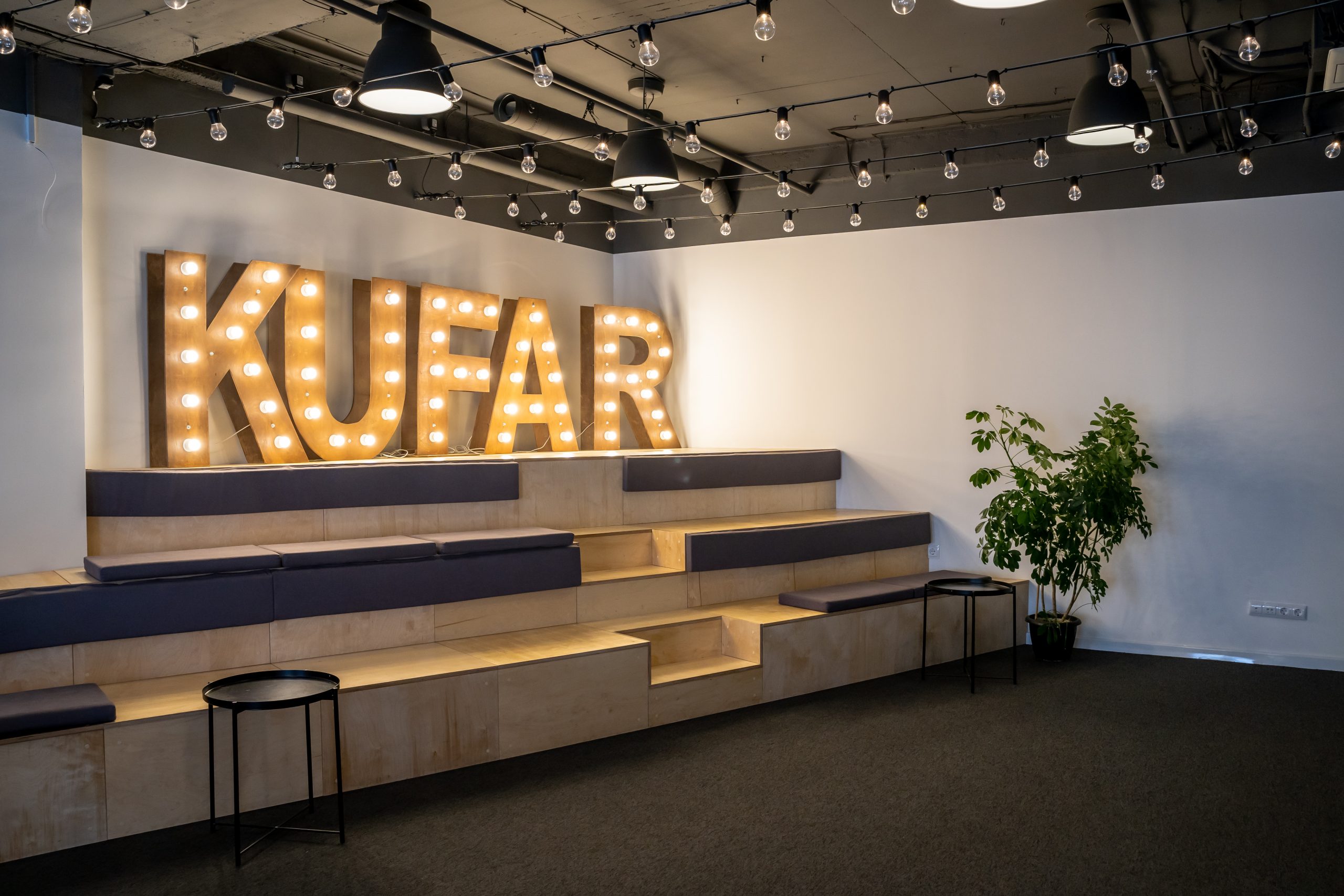
The amphitheater is the heart of the new office, a place for corporate events — an ideal venue for teamwork. The rest of the time — a cozy lounge area with a game console, a next-door kitchen, and facilities that welcome you to take a horizontal position and look at tasks from a different angle.
Another space type that encourages teamwork in the office is a meeting room. We have provided small meeting rooms and one large conference room at the request of the customer. In addition, we specifically developed visual language elements for meeting rooms to provide easy orientation in the office.
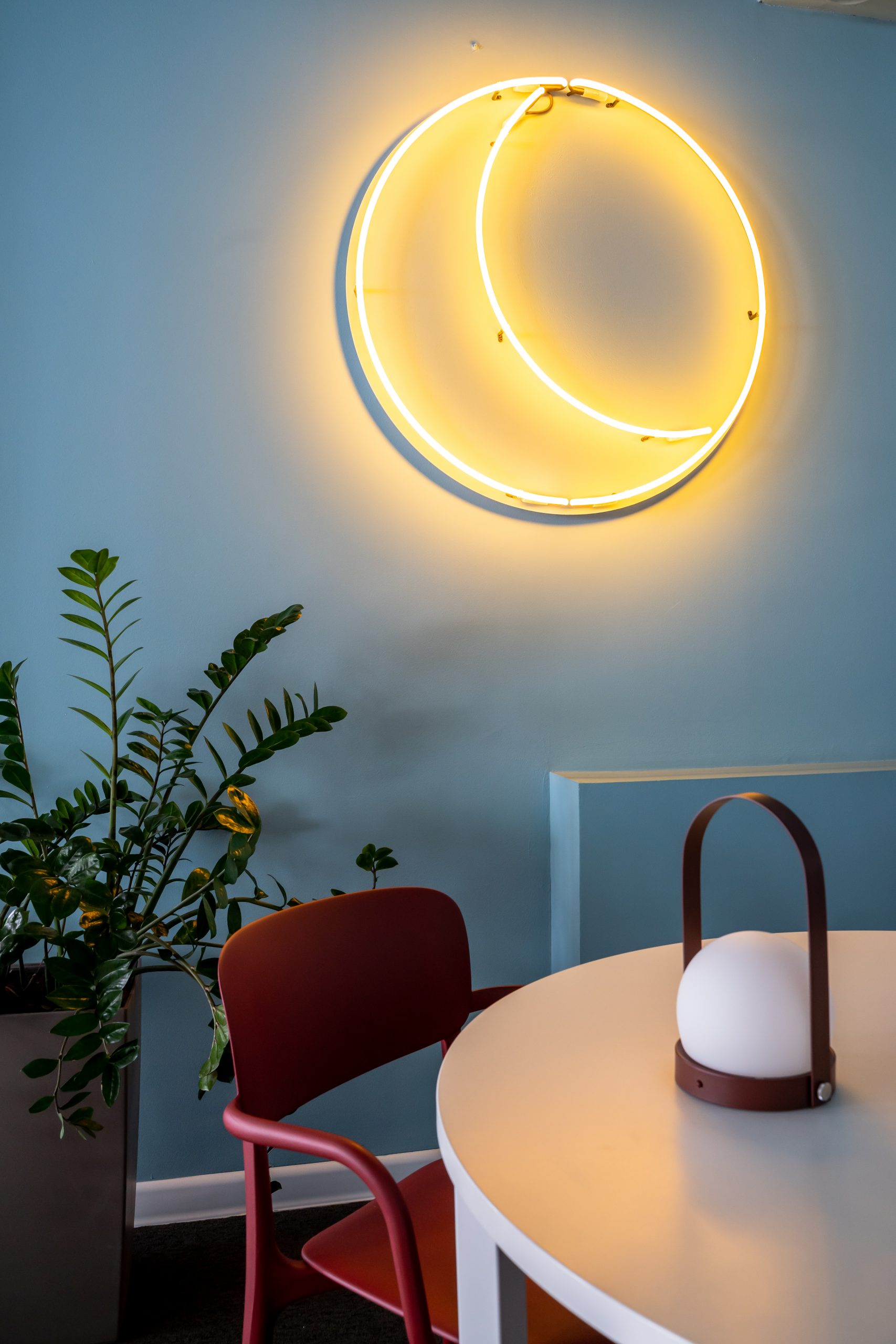
“Let’s have a scrum in the meeting room» sounds much less intriguing than «Shall we go to Mars?”, so we painted each small meeting room in a certain color scheme, with specially selected lighting and graphics corresponding to different planets.
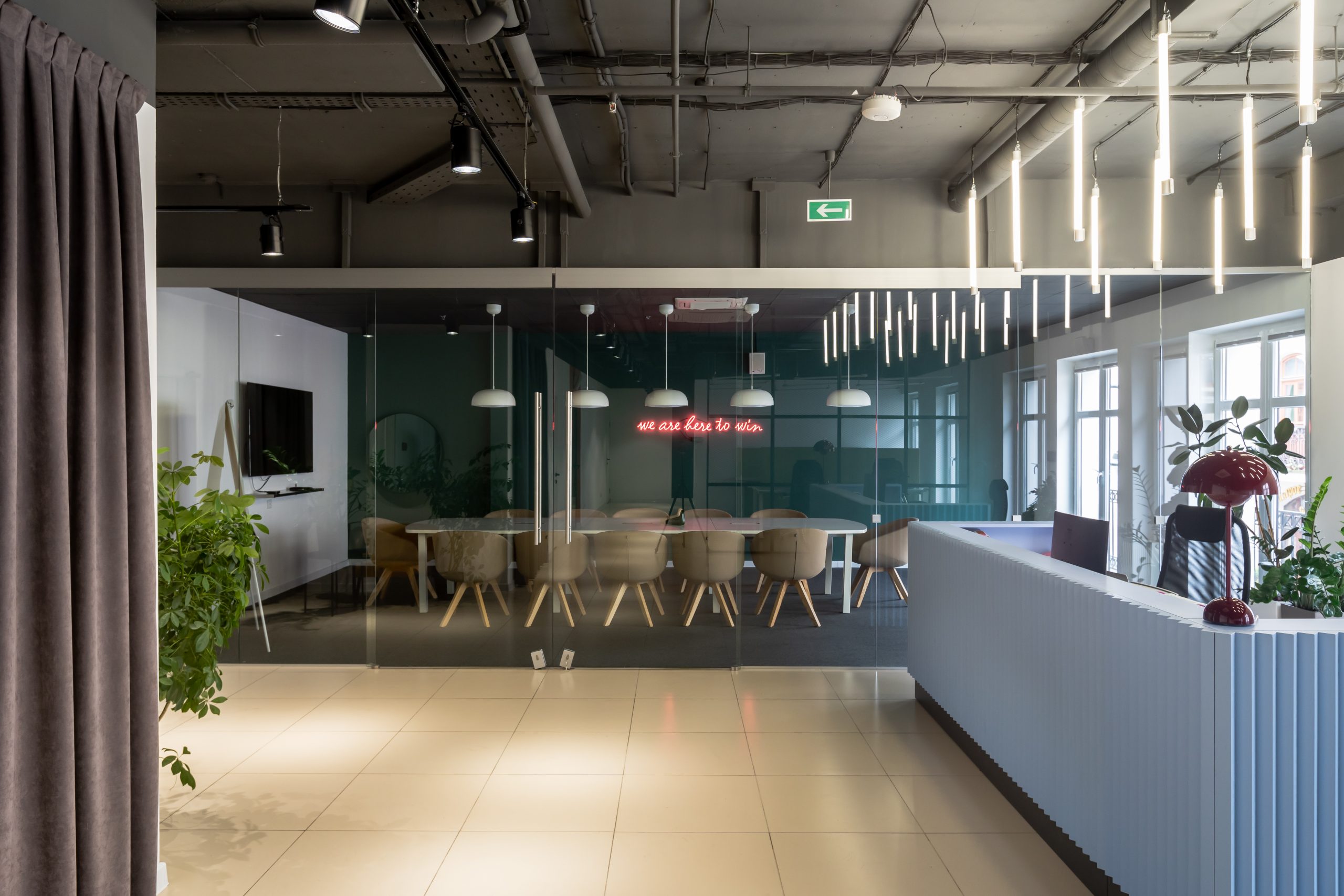
The big meeting room has a different theme — it lands everyone back in the office. Here, at a large table, the main tasks of the company are solved. The conference room is isolated with a transparent partition wall that confirms the openness and transparency of the company.
Besides, the neon signboard with the corporate slogan — «WE ARE HERE TO WIN» — reminds one of what everyone gathered here for.

The approach to the project coloring grounds on using an achromatic background interspersed with bright accent colors. The first floor is saturated with different functional areas, which are distinguishable due to the color of the interior. The workspaces of the second and third floors are painted in light colors and set up for a fruitful working day.
In addition, we divided office space with the color into transit and working areas:
gray walls — transit areas
white ones — working areas
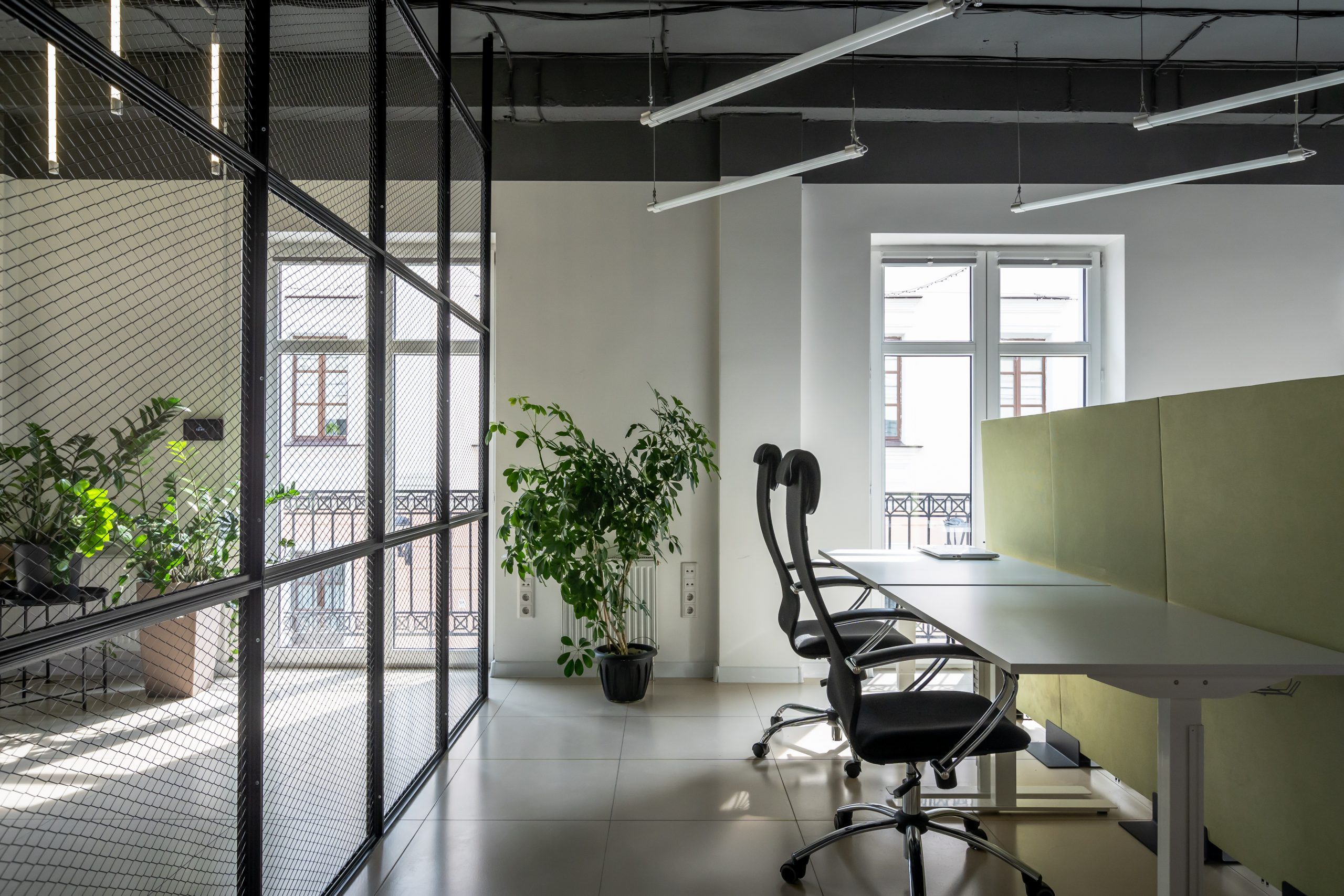
Workplaces are delimited with furniture: racks and custom mesh modules.
We replaced blind partitions with full glazing and mesh dividers to ensure that workplaces are as illuminated as possible. It preserves the sense of openness and the access of natural sunlight to the office space.
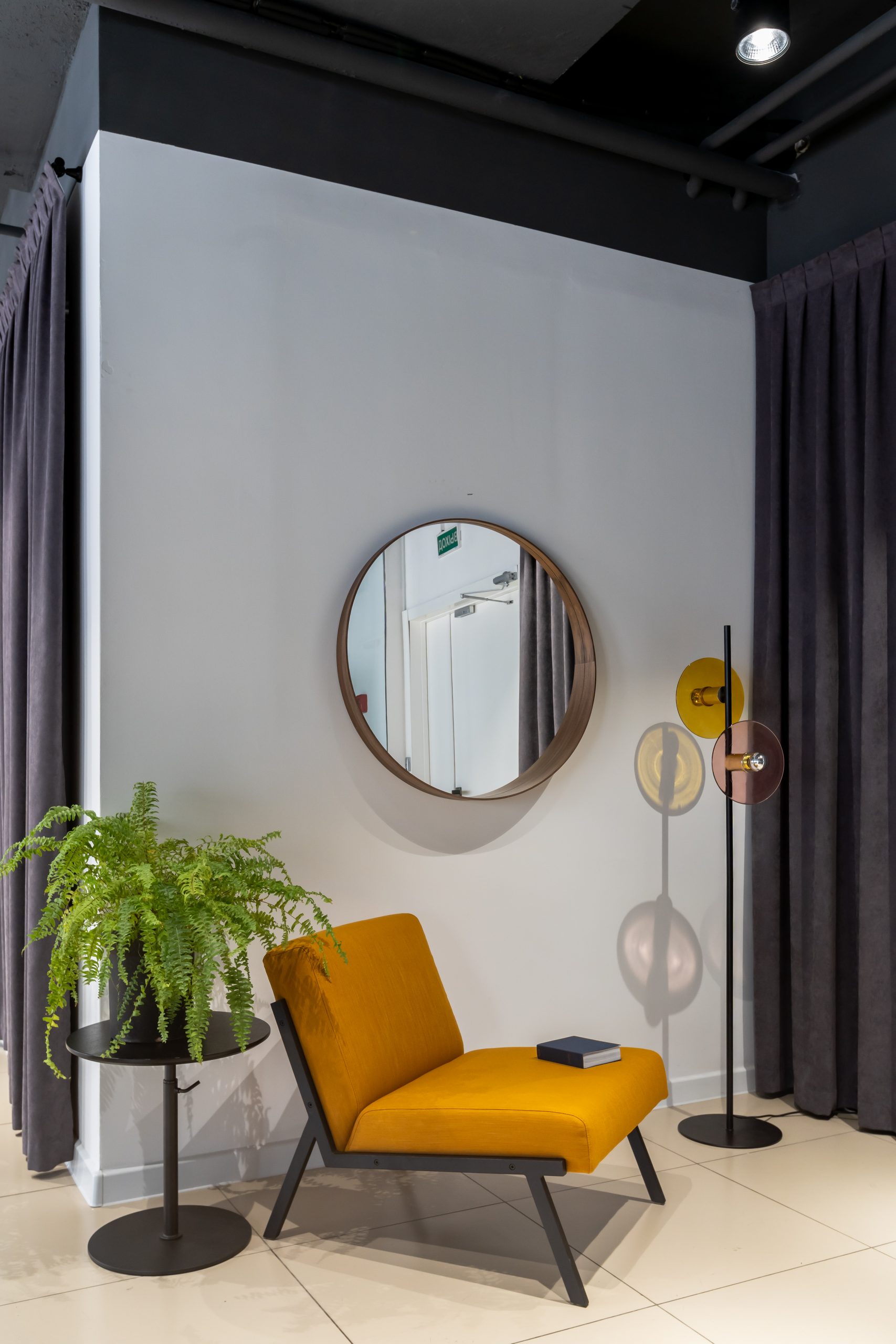
We designed KUFAR Office for comfortable work. It has a friendly atmosphere that meets the company policy.
By continuing to use the site, I confirm that I am familiar with the Personal Data Processing Policy of LEVEL 80 LLC and agree with it.
