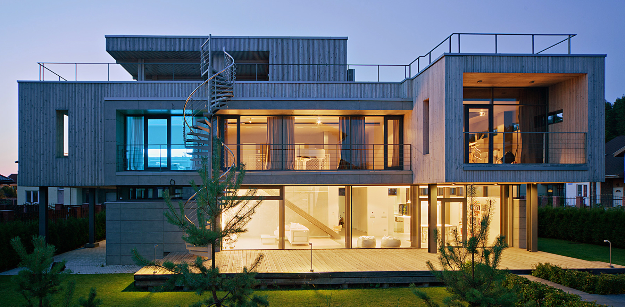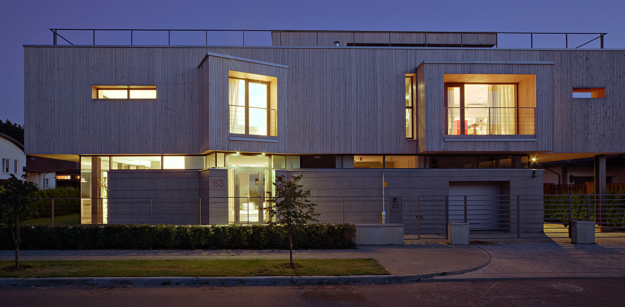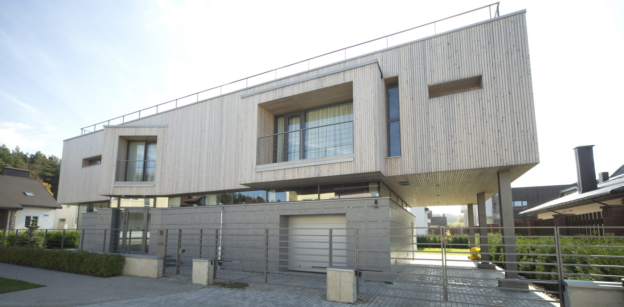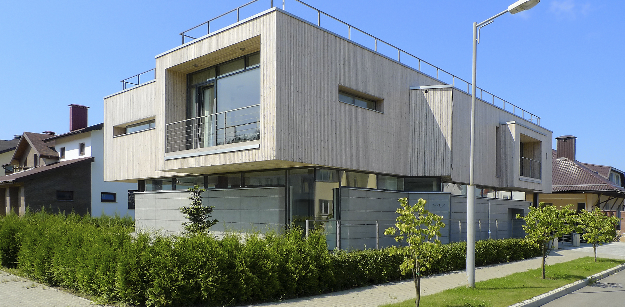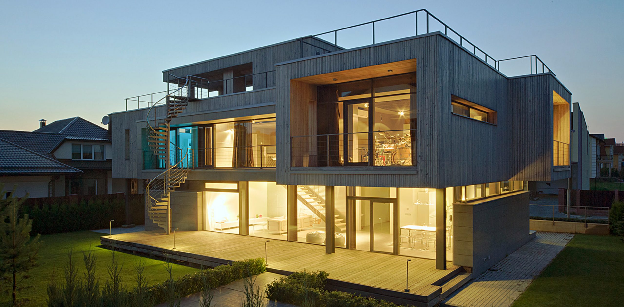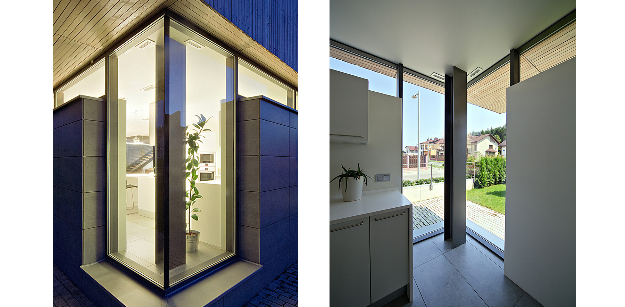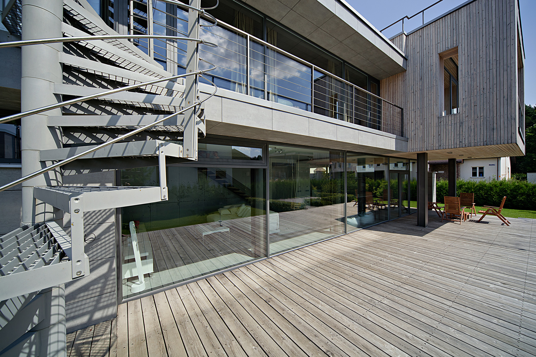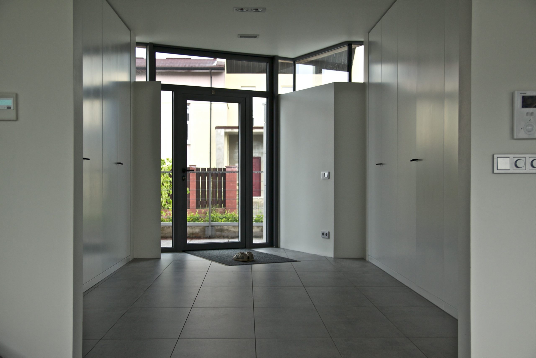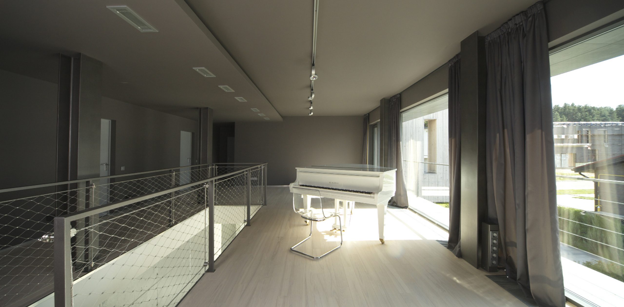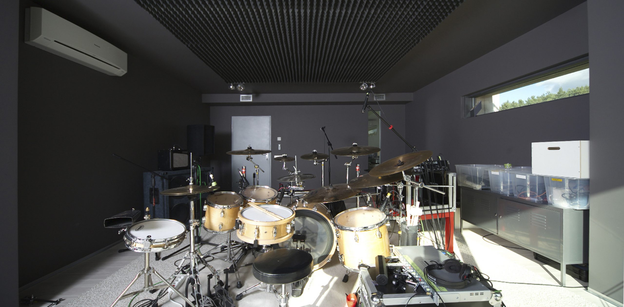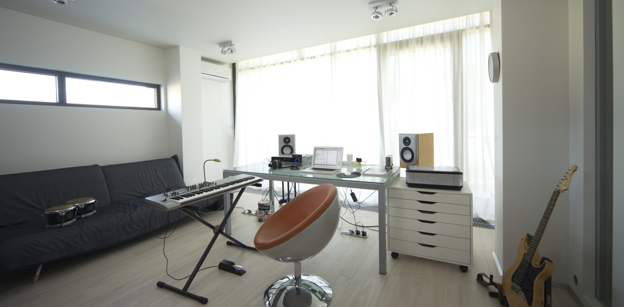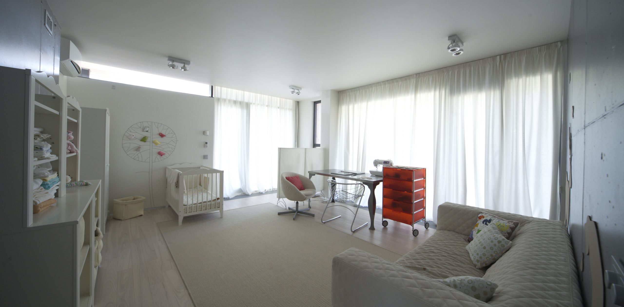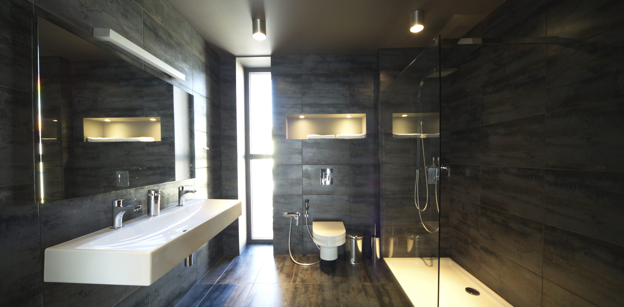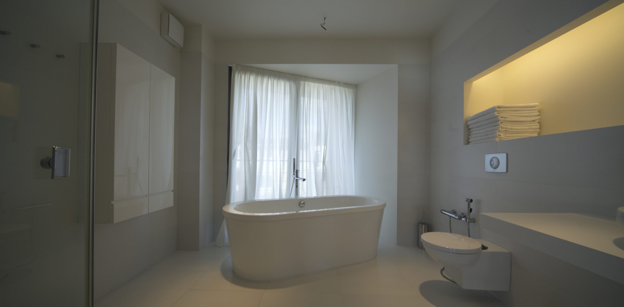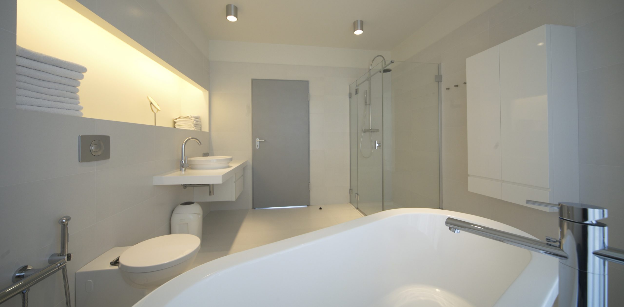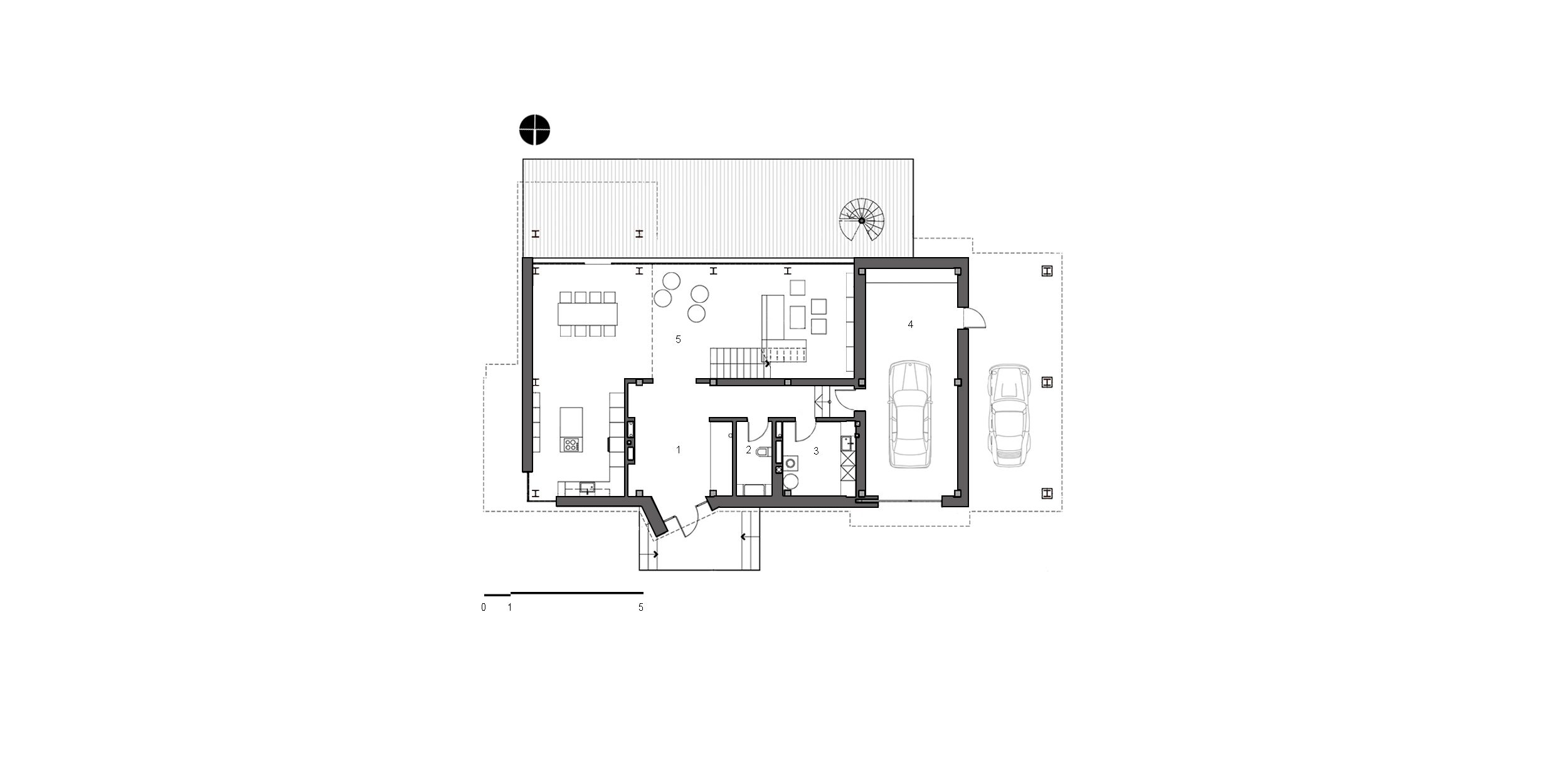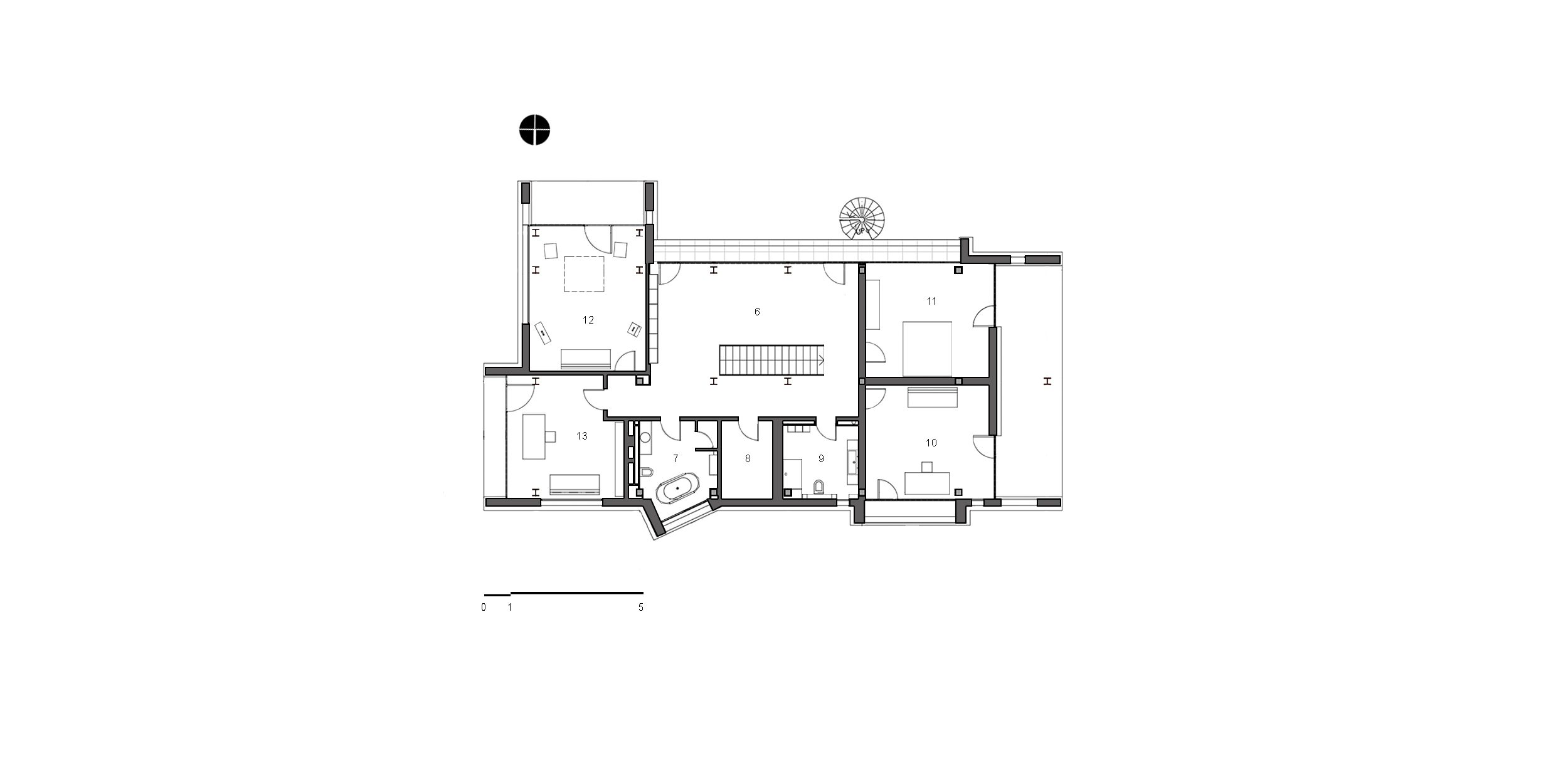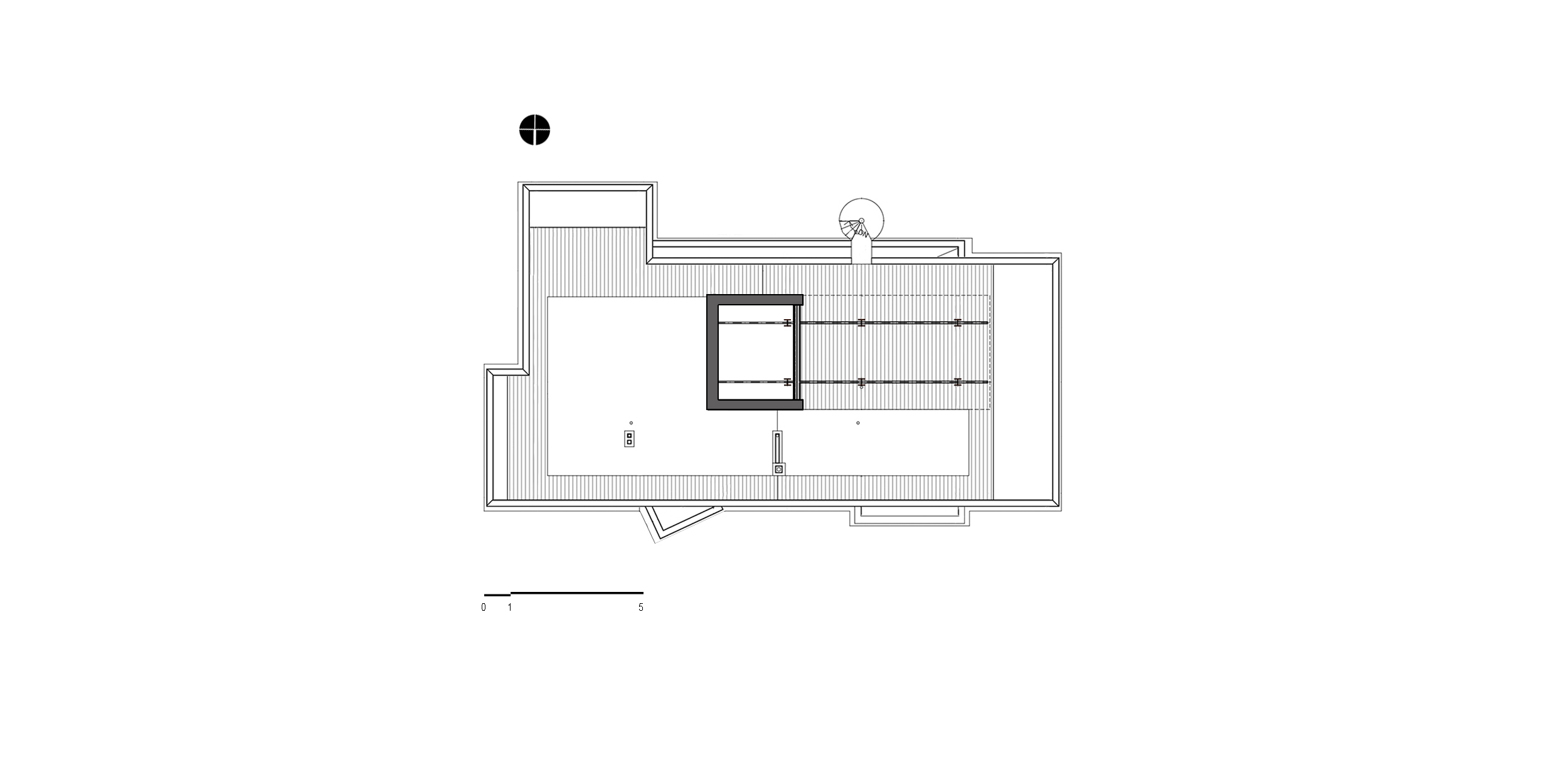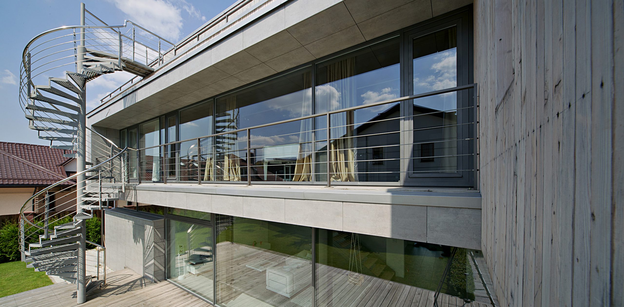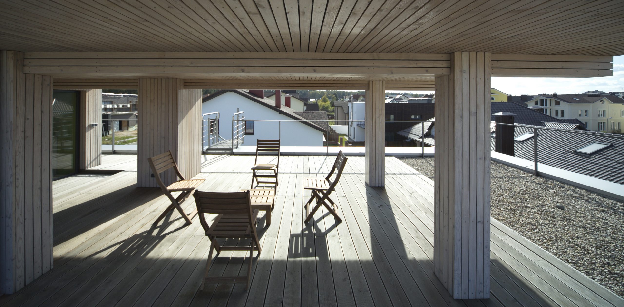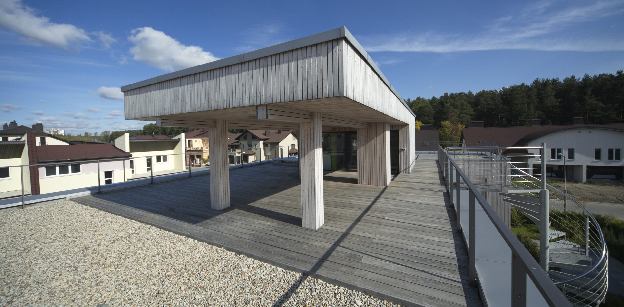
PIXEL House

Location:
Belarus, Minsk
Year:
2008
Status:
Built in 2009
Work done:
Site plan
Architecture
Interior design
landscaping
Construction technology:
Combined monolithic and steel frame
House area:
670m2
The team:
Kirill Skorynin
Eduard Medvedev
Galina Skorynina
Photo:
Nikita Bezrukov
Goal
Design a mod, light, energy-efficient home for a young family with children keen on creativity and outdoor activities.
Challenges
Small plot size ≈750m2
Crossroad location and dense surrounding development
The modernist style of the house combines strict forms, restrained colors, and large glazed surfaces. The natural materials of the exterior are beautifully aging and will look better over the years. The approach ensures that the house will look à la mode for time to come.
The large windows and south-facing orientation of the house let plenty of sunlight inside. The open and laconic interiors make the rooms spacious and comfortable.
We put a narrow strip of glazing around the perimeter of the building between the floors and achieved the effect of weightlessness. Imagine seeing the house from the street in the evening, with the lights behind the glazing on — the second floor will seem soaring in the thin air.
The structural system of the house is a combined steel- monolithic frame. The walls are made of brick, insulated with mineral wool and a windproof layer. The house meets German energy-saving standards EnEv2009. Modern insulation, an economical gas boiler, supply, and exhaust ventilation with air recovery save budget on heating, as up to 80% of heat energy returns to the house. With the house’s ‘smart’ air exchange system, there remains no need to open windows for ventilation, so drafts are excluded. Ground floor: ventilated façade with tile cladding. Second floor: ventilated facade with larch cladding on an aluminum subsystem.
Large areas of glazing invariably raise the question of owners’ privacy and readiness to be somewhat observable by neighbors and bypassers, but this appeared of no problem for this family. The front door of the house is transparent and there is a large corner window facing the crossroads in the kitchen. On the first floor, the tenants do not use curtains. They like to feel the weather while staying at home: if it is raining outside, inside there is one atmosphere; if the sun comes out, it changes colors inside the house.
Another stereotype about plenty of glass in the house is that it will be cold. The energy-efficient glass retains heat well inside. It includes a film that does not let infrared radiation outside.
Thanks to the extensive glazing on the south side, sunlight penetrates deep into the rooms and provides the necessary insolation and passive heating in winter. And during a hot summer, the balconies on the second level help prevent overheating of the room.
The heating of the premises on the first floor is provided by electric underfloor heating and even distribution of warmth over the tiles, so there is no need to overheat the coolant. The second level is heated by convectors built into the floor located along with windows. The gratings of the convectors are located flush with the floor covering.
Upon entrance, we find ourselves in a spacious hall with a built-in storage system. We proceed to an ample combined living-dining-kitchen room with access to the terrace and stairs to the second floor. From the hall, we could also get to the bathroom, furnace room, and garage.
Given the family’s interest in music, we arranged a sound studio on the second floor and gave the room with the most inspiring view and good acoustics to the piano. On the second floor, there are also bedrooms and bathrooms.
The modernists’s house inside looks strictly and concise.
On the flooring and, partially, on the walls of the first floor, we used large gray tiles. They are easy to clean — it allows children to apply their creativity without damaging property.
The flooring of the second floor, the steps of the stairs, and the countertop are made of bleached ash. For most of the walls, we preserved the texture and color of the concrete. The walls are also painted in white and anthracite. The ceilings are white throughout, except for the second-floor hall, where it is anthracite along with the walls.
One of the most engaging challenges was to design a space for a quiet family outdoor recreation within the plot that is located in the corner, borders the neighbors on two sides, and faces the road on the other two. The size of the lot didn’t leave much room for creativity either.
A hedge, instead of the neighborhood’s more common stone fence, both ensures the proper level of privacy and provides the tenants with the in-nature feeling.
1. Hall
2. WC
3. Boiler room
4. Garage
5. Living room-dining room-kitchen
6. Hallway
7. Bathroom
8. Wardrobe
9. Bathroom
10. Bedroom
11. Bedroom
12. Sound studio
13. Bedroom
We compensated for the small size of the plot with the exploitable roof, which in good weather turns into a terrace on the third floor, to which a spiral staircase leads.
It offers excellent views of the surroundings, including the forest behind the neighbors’ houses, which is not visible from the first floor.
In general, Pixel House reflects the main principles of our design: large glazed surfaces, a ribbon window around the perimeter, a frame system, and natural materials. It is a bright house that will never go out of style.
Do you want a similar design? Visit us: https://test.level80.by/contacts
By continuing to use the site, I confirm that I am familiar with the Personal Data Processing Policy of LEVEL 80 LLC and agree with it.
